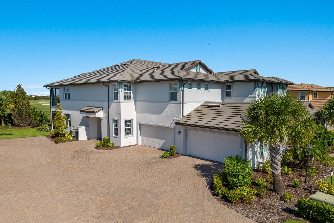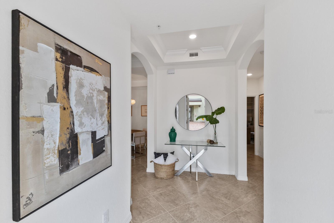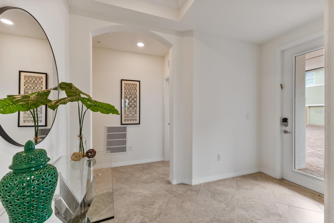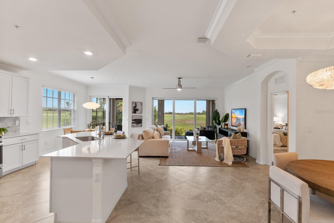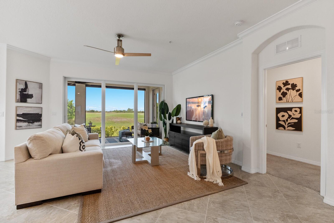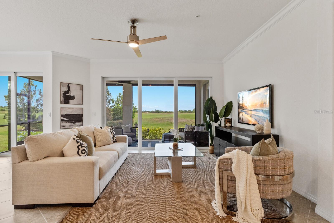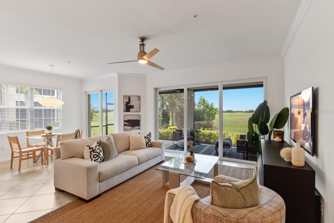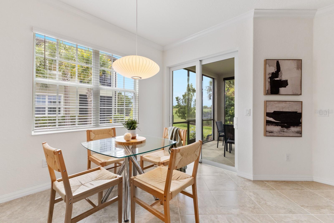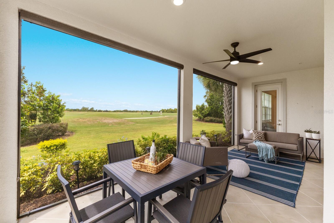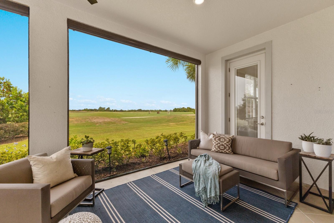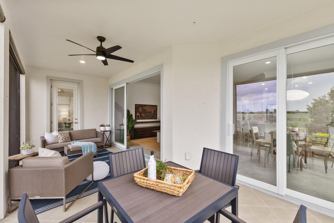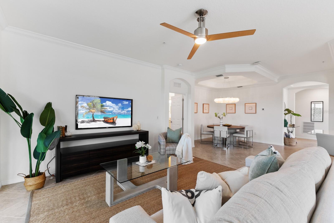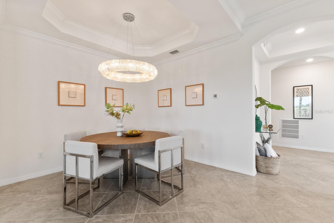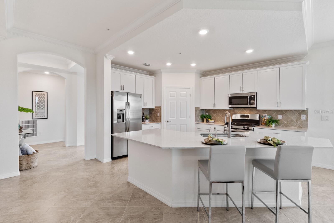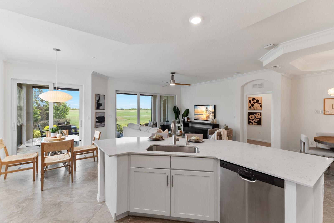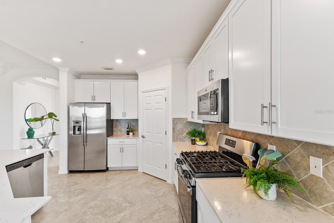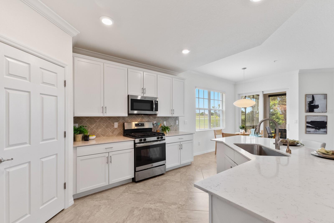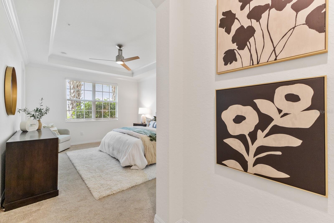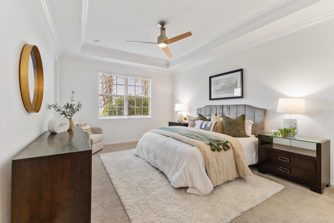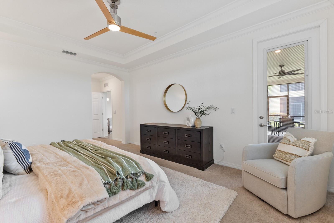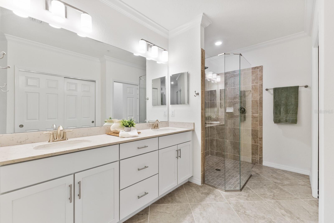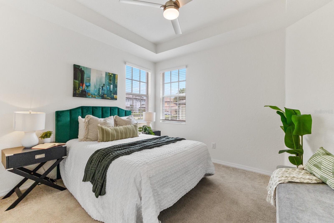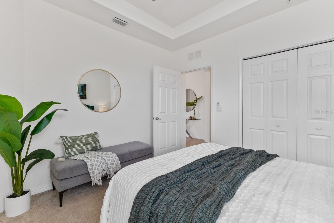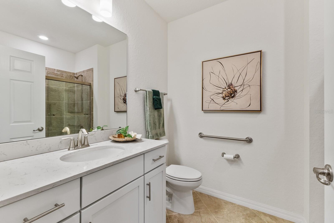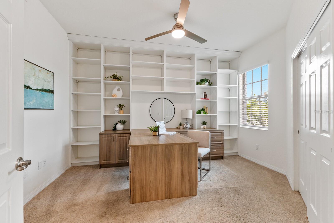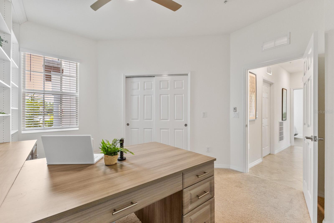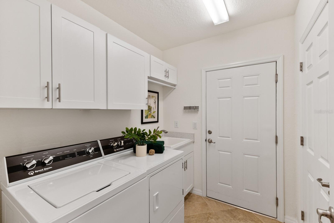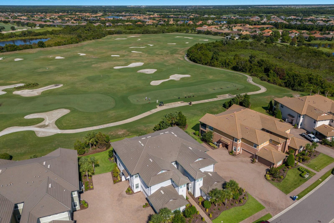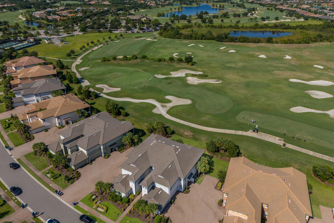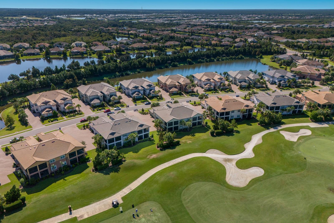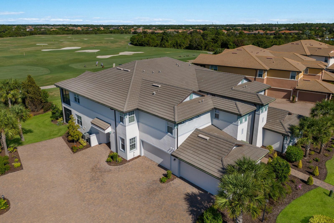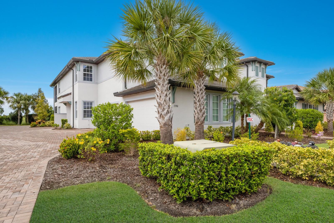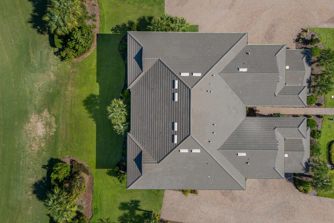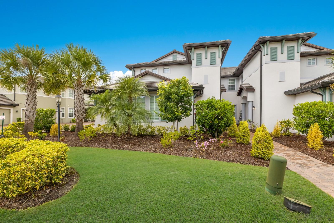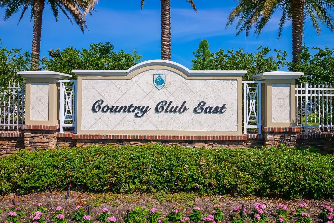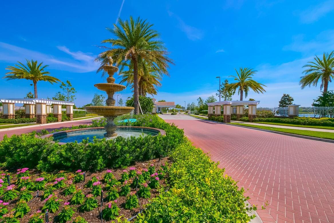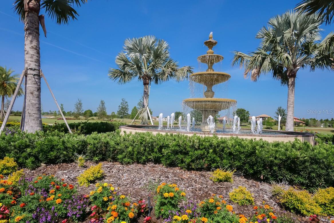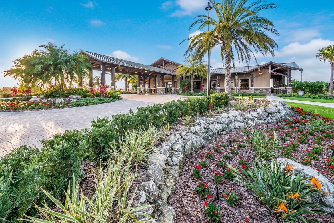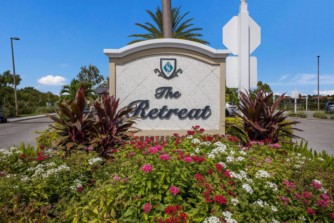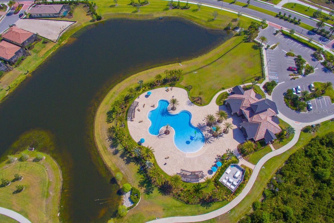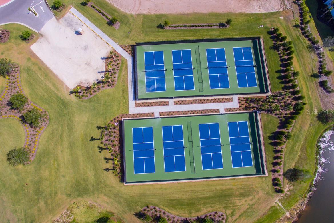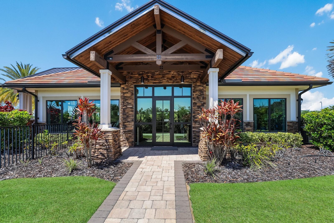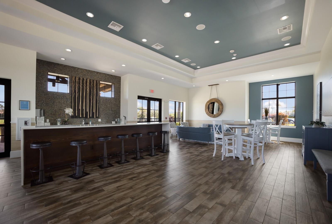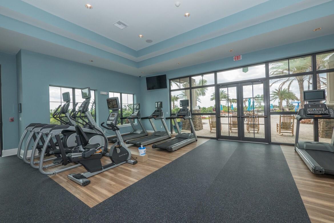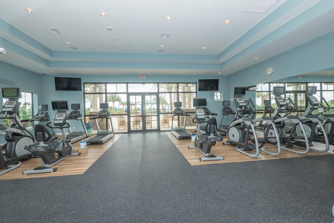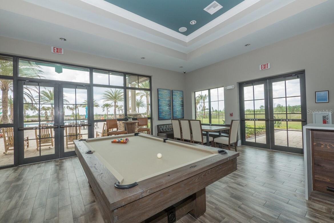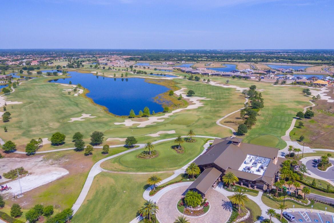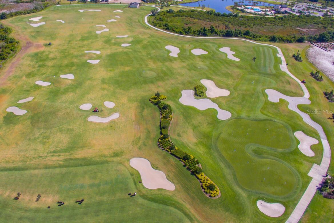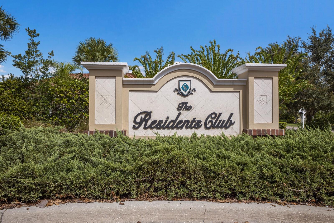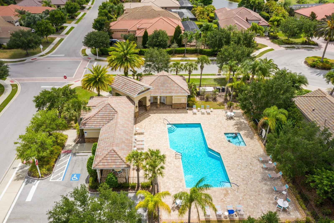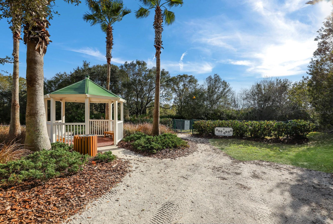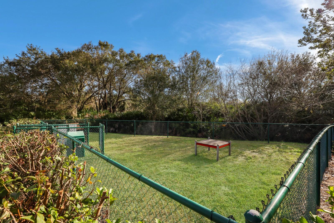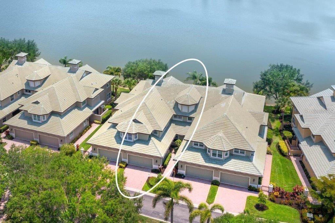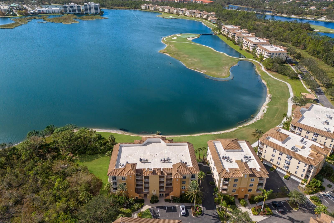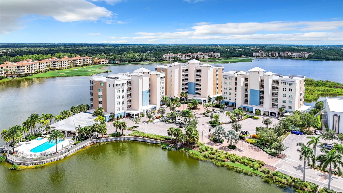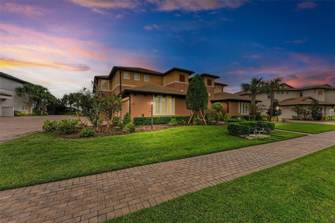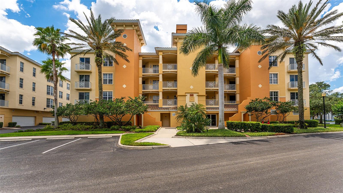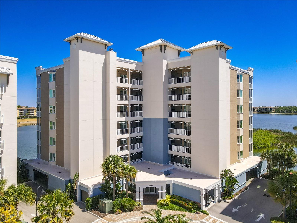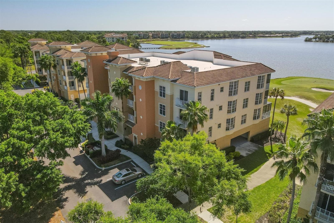Submit an Offer Now!
7390 Divot Loop 0, LAKEWOOD RANCH, FL 34202
Property Photos
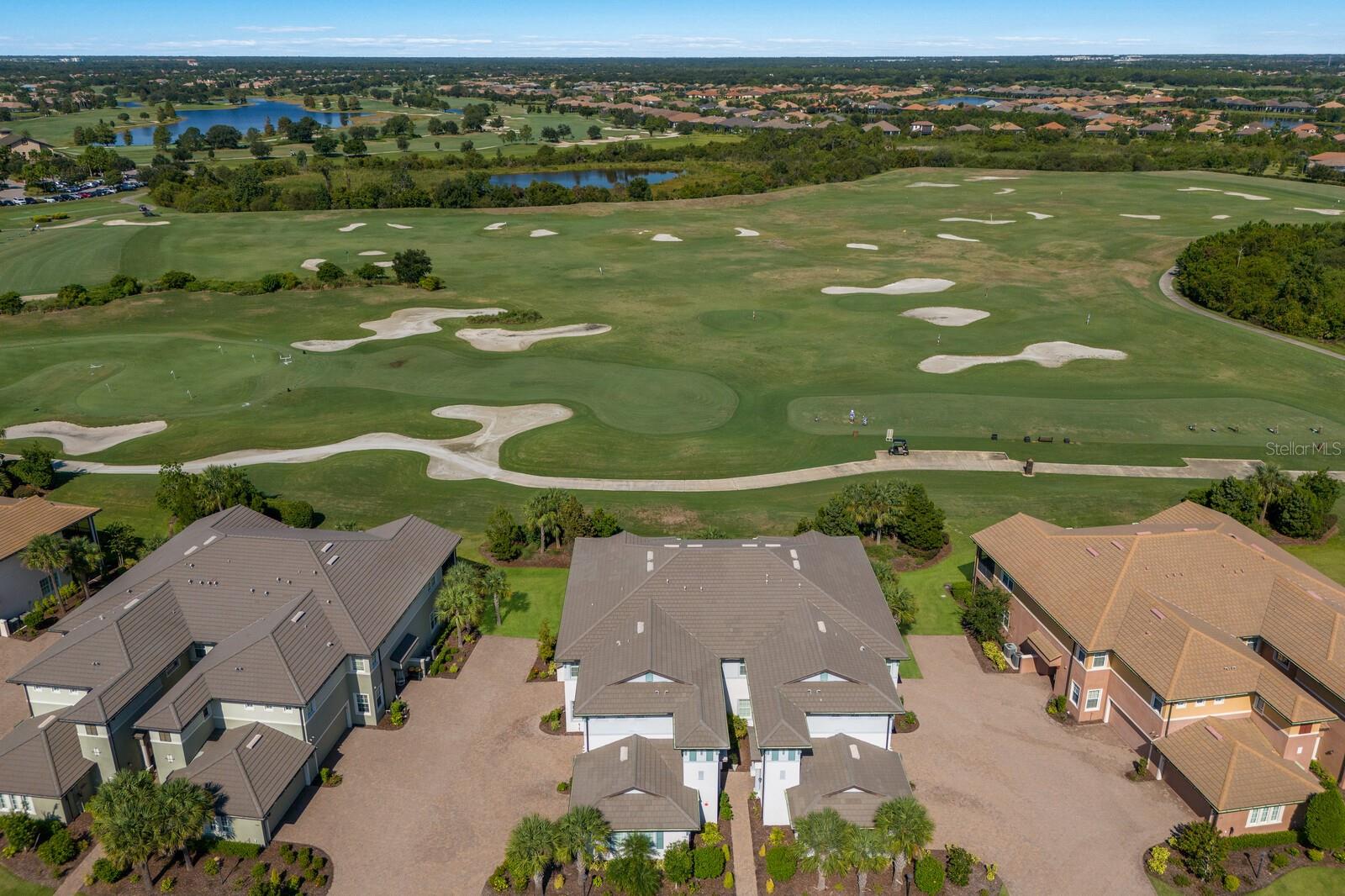
Priced at Only: $669,000
For more Information Call:
(352) 279-4408
Address: 7390 Divot Loop 0, LAKEWOOD RANCH, FL 34202
Property Location and Similar Properties
- MLS#: A4623447 ( Residential )
- Street Address: 7390 Divot Loop 0
- Viewed: 9
- Price: $669,000
- Price sqft: $334
- Waterfront: No
- Year Built: 2019
- Bldg sqft: 2006
- Bedrooms: 3
- Total Baths: 2
- Full Baths: 2
- Garage / Parking Spaces: 2
- Days On Market: 60
- Additional Information
- Geolocation: 27.4076 / -82.3722
- County: MANATEE
- City: LAKEWOOD RANCH
- Zipcode: 34202
- Subdivision: Clubside At Country Club East
- Building: Clubside At Country Club East Ph Vii
- Elementary School: Robert E Willis
- Middle School: Nolan
- High School: Lakewood Ranch
- Provided by: MICHAEL SAUNDERS & COMPANY
- Contact: Tina Ciaccio, P.A.
- 941-907-9595
- DMCA Notice
-
DescriptionGolf views create a serene backdrop in this 2019 built, ground floor corner Lakewood Ranch residence in Country Club East. Privately poised in Clubside, the open concept three bedroom condominium floor plan fuses upscale comfort and quality resort feel ideal for all your needs of flexibility, entertaining and gracious leisure. Natural sunlight cascades in through hurricane impact windows and glass sliders abound, flooding the great room with illumination, while crown molding, tile flooring, and on trend light fixtures further accentuate the home's overall neutral palette. The radiant kitchen is situated for ease and observation while preparing meals, equipped with an expansive island with bar seating for casual dining, walk in pantry with built ins, quartz countertops, stainless appliances, instant hot, and intimate breakfast nook. Host events in the generous dining area before enjoying a relaxing evening while breezes roll off the golf front screened lanai. Blissful privacy is met in the owner's retreat boasting direct access to the lanai, an en suite bath with dual sink vanity, and an ample sized walk in and customized closet. Two additional guest bedrooms are delightful for visitors, one of which has been converted to an office with built ins, with room on a separate wing and central to the homes second full bath Additional and notable highlights of this Antigua model include a well equipped and designed laundry room with sink, cabinetry and a full size washer and dryer, impact windows and doors, tankless water heater, and a two car garage with epoxy flooring. Country Club East provides its residents with the privacy of gated community living, the resident only Retreat, three community pools, and fitness center, all within a renowned community infamous for its vibrant Lakewood Ranch lifestyle surrounded by dining, shopping, polo, golf, tennis, community events, Waterside, UTC Mall, and the beaches of Sarasota nearby. Residents also have the non mandatory option to become members of the Lakewood Ranch Golf and Country Club, which offers four championship golf courses, two clubhouses, tennis, pickelball, fitness center, heated pools, full social calendar and so much more.
Payment Calculator
- Principal & Interest -
- Property Tax $
- Home Insurance $
- HOA Fees $
- Monthly -
Features
Building and Construction
- Covered Spaces: 0.00
- Exterior Features: Irrigation System, Sidewalk, Sliding Doors
- Flooring: Carpet, Tile
- Living Area: 1748.00
- Roof: Tile
Property Information
- Property Condition: Completed
School Information
- High School: Lakewood Ranch High
- Middle School: Nolan Middle
- School Elementary: Robert E Willis Elementary
Garage and Parking
- Garage Spaces: 2.00
- Open Parking Spaces: 0.00
Eco-Communities
- Water Source: Public
Utilities
- Carport Spaces: 0.00
- Cooling: Central Air
- Heating: Central
- Pets Allowed: Yes
- Sewer: Public Sewer
- Utilities: BB/HS Internet Available, Electricity Connected, Natural Gas Connected, Public, Sewer Connected, Sprinkler Recycled, Underground Utilities, Water Connected
Amenities
- Association Amenities: Fence Restrictions, Fitness Center, Gated, Golf Course, Park, Pickleball Court(s), Pool, Recreation Facilities, Tennis Court(s)
Finance and Tax Information
- Home Owners Association Fee Includes: Guard - 24 Hour, Common Area Taxes, Maintenance Grounds, Recreational Facilities
- Home Owners Association Fee: 2619.00
- Insurance Expense: 0.00
- Net Operating Income: 0.00
- Other Expense: 0.00
- Tax Year: 2023
Other Features
- Appliances: Convection Oven, Dishwasher, Disposal, Dryer, Microwave, Refrigerator, Washer
- Association Name: Castle \ Charles Low
- Association Phone: CLow@castlegroup
- Country: US
- Interior Features: Ceiling Fans(s), Open Floorplan, Primary Bedroom Main Floor, Split Bedroom, Thermostat, Walk-In Closet(s), Window Treatments
- Legal Description: UNIT 10A, CLUBSIDE AT COUNTRY CLUB EAST PH VII PI #5863.4145/9
- Levels: One
- Area Major: 34202 - Bradenton/Lakewood Ranch/Lakewood Rch
- Occupant Type: Owner
- Parcel Number: 586341459
- View: Golf Course
- Zoning Code: PDMU
Similar Properties
Nearby Subdivisions
Boca Grove
Boca Grove Ph 2
Boca Grove Ph 3
Calusa Country Club
Clubside At Country Club East
Greenbrook Walk Ph 1
Greenbrook Walk Ph 3b
Lake Vista Residences
Lake Vista Residences Ph Ii
Lake Vista Residences Ph Iii
Lake Vista Residences Ph Iv
Lake Vista Residences Ph V
Lakewood Ranch
Miramar Lagoons At Lakewood Ra
Moorings At Edgewater Iv
Summerfield Hollow
Summerfield Hollow Ph Iii
The Moorings At Edgewater
The Moorings At Edgewater Ii
The Moorings At Edgewater Iv
The Moorings At Edgewater Vi
The Village At Townpark
Watercrest
Watercrest Ph 2 A Condo
Watercrest Ph 3
Watercrest Ph 4
Waterfront At Main Street Ph 1
Waterfront At Main Street Ph 2
Willowbrook A Condo Ph 6 Or233
Willowbrook Ph 1
Willowbrook Ph 10
Willowbrook Ph 11
Willowbrook Ph 5
Willowbrook Ph 7
Willowbrook Ph 8
Willowbrook Ph 9



