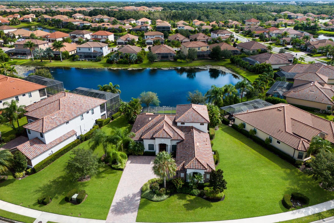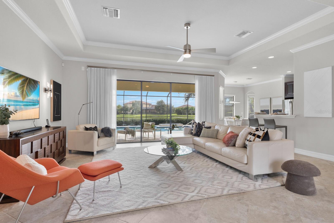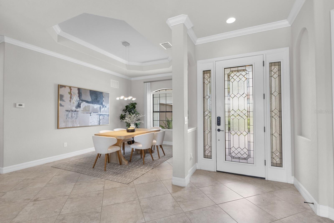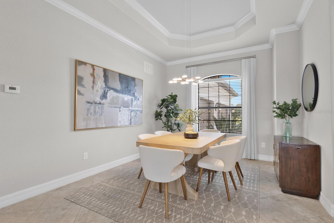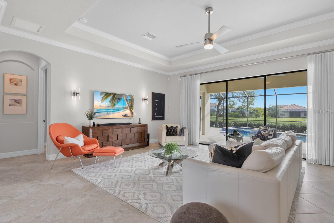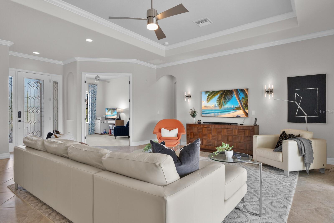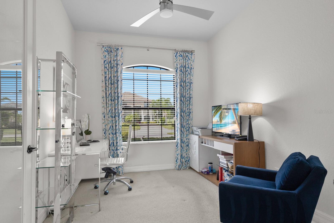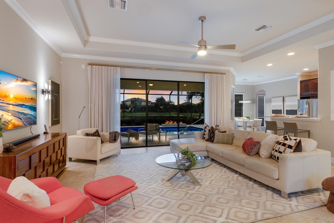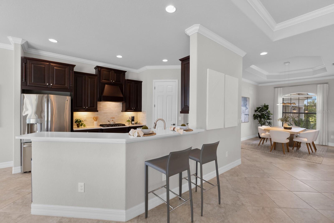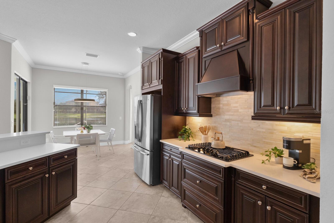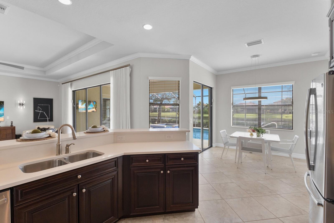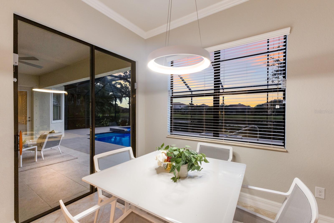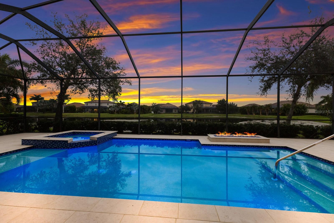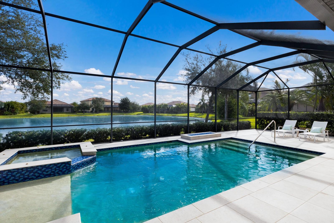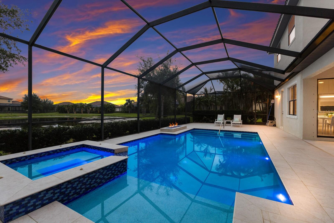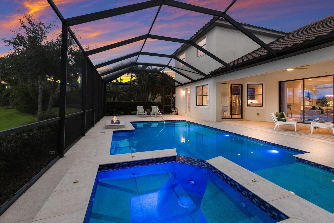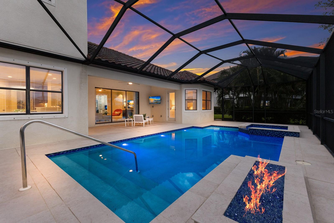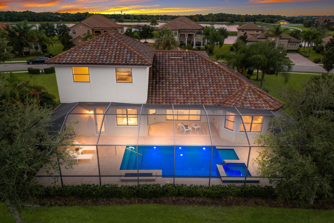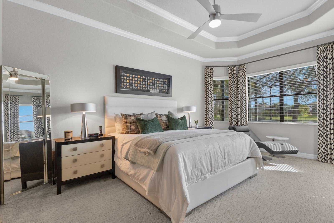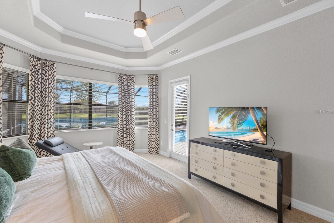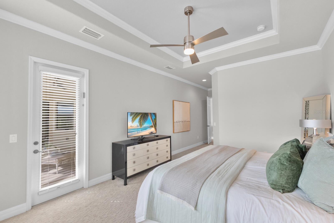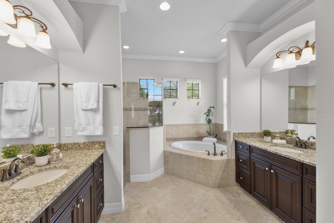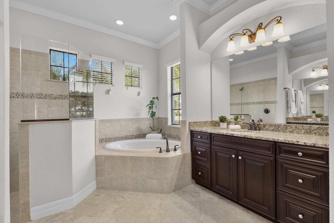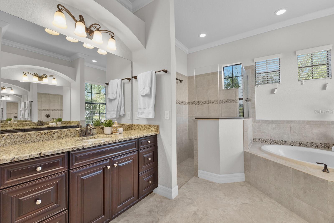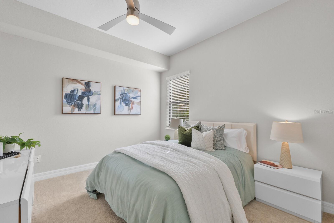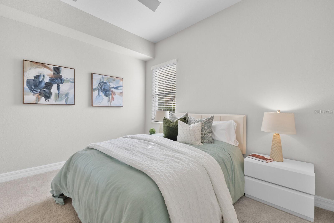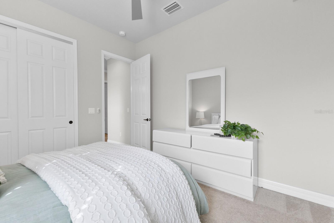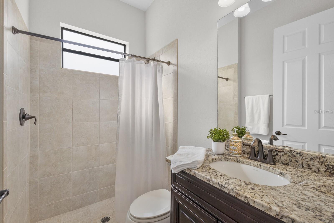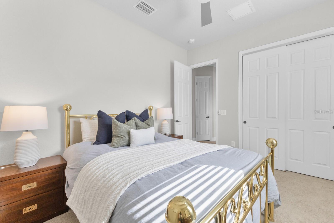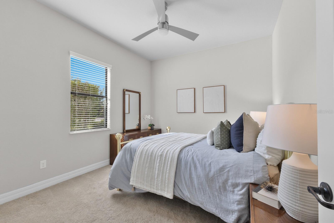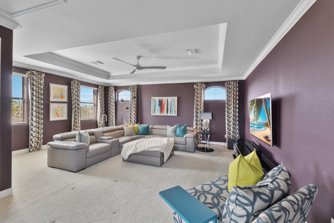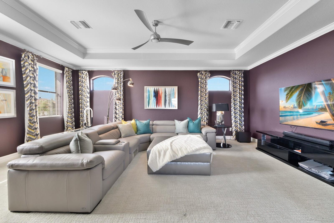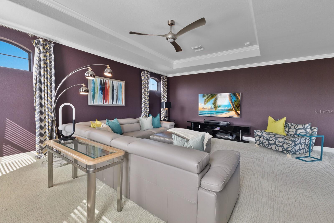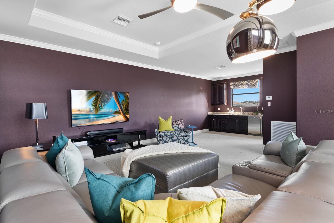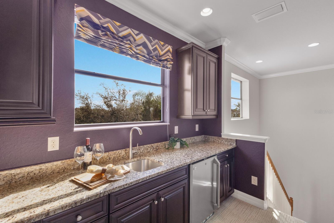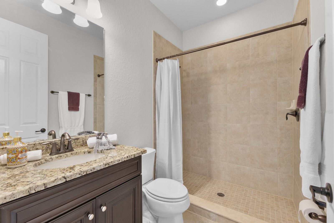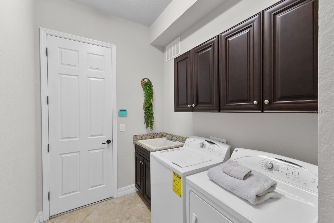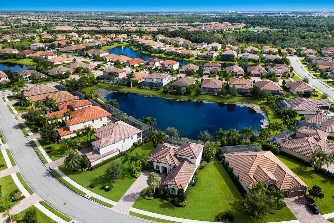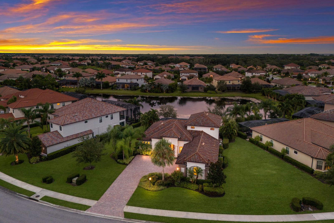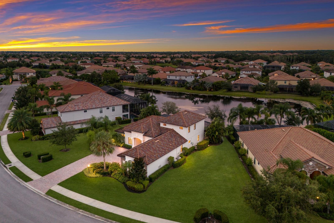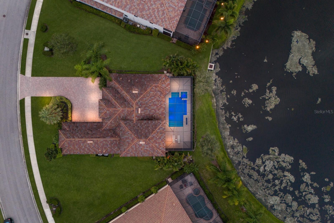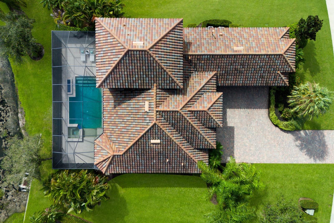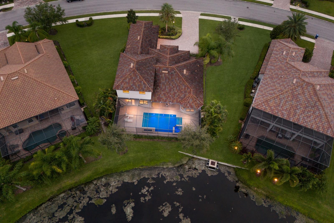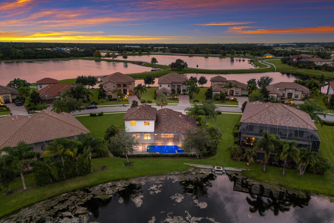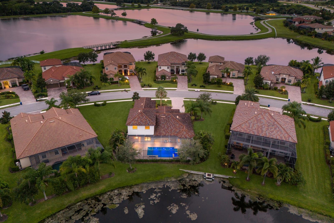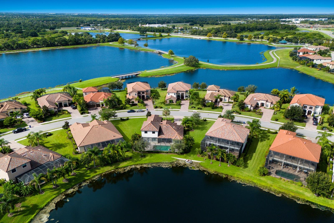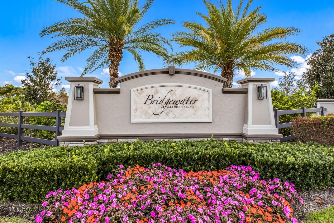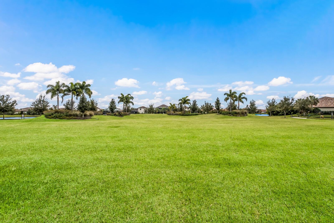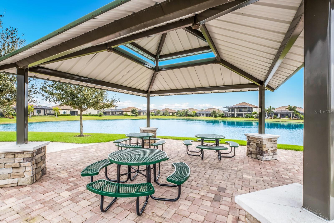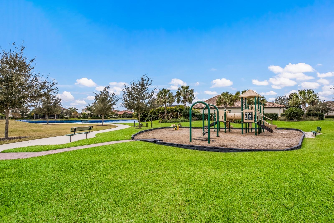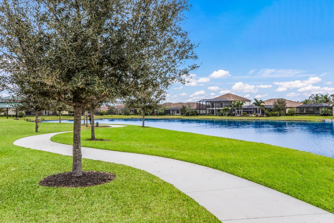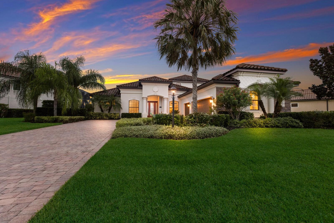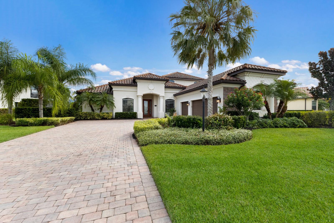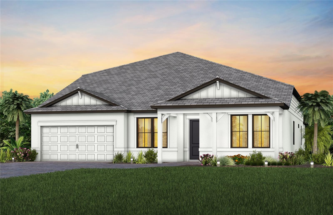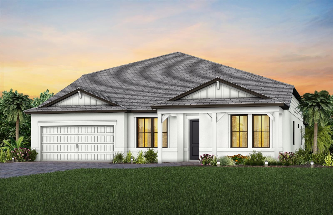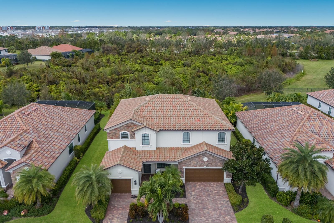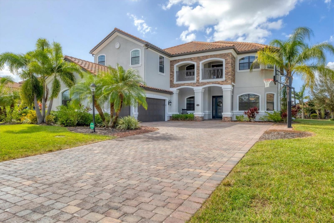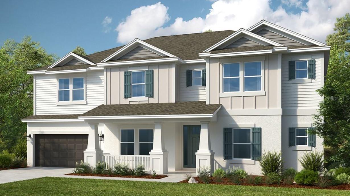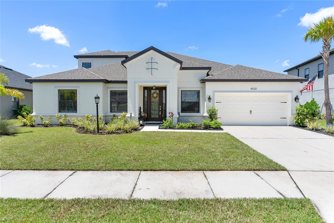Submit an Offer Now!
5621 Cloverleaf Run, LAKEWOOD RANCH, FL 34211
Property Photos
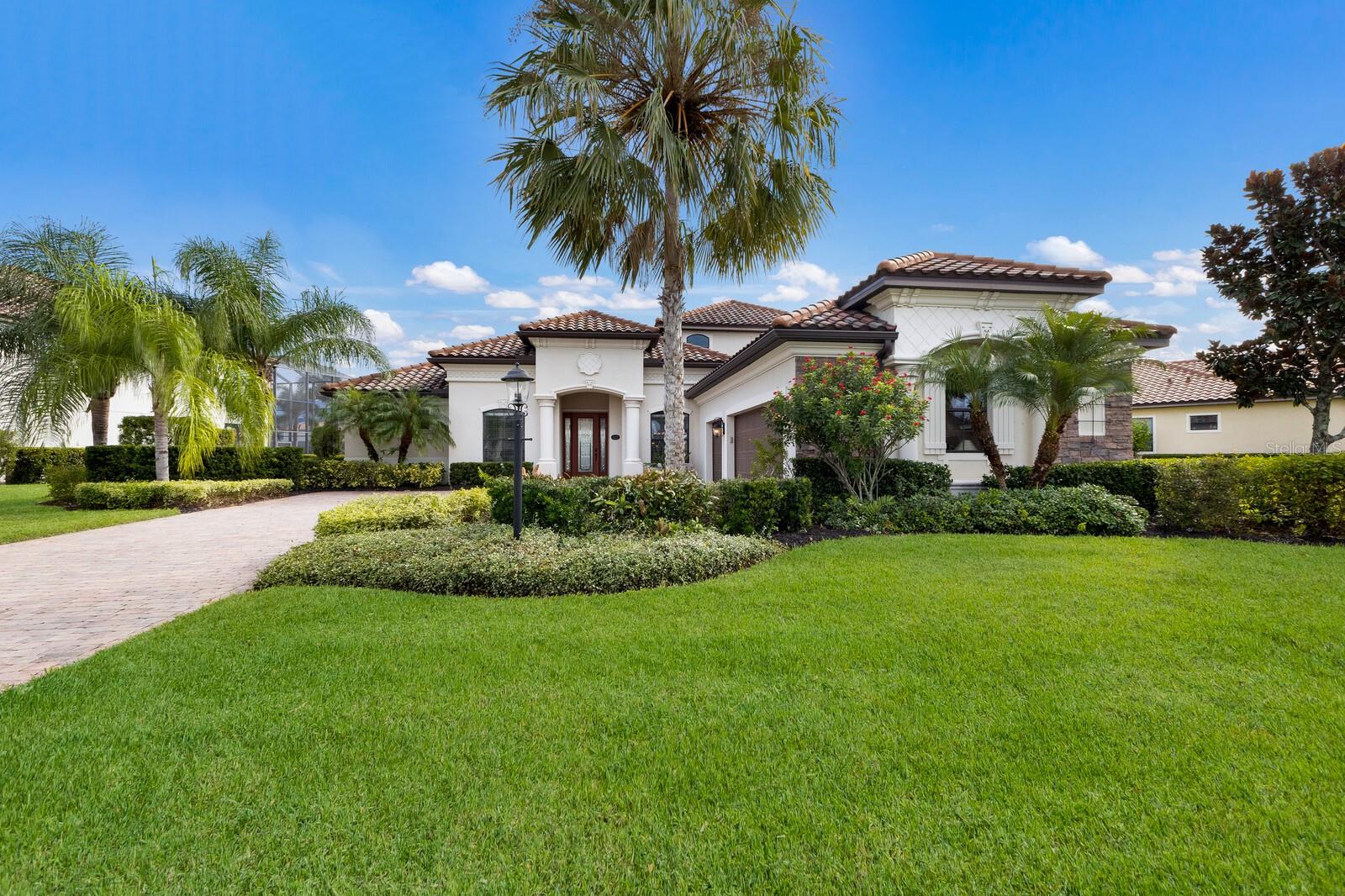
Priced at Only: $995,000
For more Information Call:
(352) 279-4408
Address: 5621 Cloverleaf Run, LAKEWOOD RANCH, FL 34211
Property Location and Similar Properties
- MLS#: A4623644 ( Residential )
- Street Address: 5621 Cloverleaf Run
- Viewed: 8
- Price: $995,000
- Price sqft: $241
- Waterfront: No
- Year Built: 2014
- Bldg sqft: 4128
- Bedrooms: 3
- Total Baths: 4
- Full Baths: 3
- 1/2 Baths: 1
- Garage / Parking Spaces: 3
- Days On Market: 56
- Additional Information
- Geolocation: 27.4392 / -82.4072
- County: MANATEE
- City: LAKEWOOD RANCH
- Zipcode: 34211
- Subdivision: Bridgewater Ph Ii At Lakewood
- Elementary School: Gullett Elementary
- Middle School: Dr Mona Jain Middle
- High School: Lakewood Ranch High
- Provided by: MICHAEL SAUNDERS & COMPANY
- Contact: Tina Ciaccio, P.A.
- 941-907-9595
- DMCA Notice
-
DescriptionPositioned on a serene lake setting, this Cambridge Grande residence in the gated Lakewood Ranch community of Bridgewater showcases a versatile floor plan, generously styled spaces, and the ease of maintenance included living. This three bedroom, three and a half bath residence boasts 3,079 square feet of inviting living spaces including a separate den, an oversized upstairs bonus room, and a retreat outdoor lanai area installed after build with ample open and under cover spaces, fire feature, and PebbleTec heated saltwater pool/spa with sun shelf. Seamlessly connected to this resort styled lanai are the great room, kitchen, and dining areas adorned with porcelain tile laid on the diagonal, tray ceiling, and chic light and fan fixtures. Chefs and guests alike will delight in the beautifully appointed kitchen with GE Profile stainless steel appliances, newer quartz counters, designer tile backsplash, wood cabinetry, separate breakfast nook, and ample sized pantry. Relax and unwind in the elegant owners retreat positioned on its own private wing, offering oversized walk in customized closet, direct lanai access, newly painted, upgraded carpeting, and a well appointed spa like bath with two separate vanities, oversized shower and separate soaking tub. Family and guests alike will appreciate the two additional guest suites are located on the main level centered by a full bath. Also on the main level, this residence offers a study/den off the great room behind double French doors. Meanwhile upstairs, a voluminous and stylish bonus room offers endless flex living space options with its own private full bath and a wet bar with sink, beverage fridge, built in cabinetry, and granite counters. Other highlights of this 4,128 total square foot Bridgewater residence that was formerly featured in Sarasota Scene magazine includes a conveniently located powder room off the lanai, designer light fixtures, crown molding, designer painted interior, perfectly sized laundry room with cabinetry and sink, tankless water heater, an oversized three car garage, and even lawn and landscape maintenance included. Bridgewater at Lakewood Ranch is an intimate gated community of 282 homes offering its residents a prime location with nearby A rated schools, exercise trails, community park with gazebo, and dog park, all within the renowned #1 Lakewood Ranch community infamous for its vibrant lifestyle surrounded by dining, shopping, polo, golf, tennis, community events, Waterside, UTC Mall, and the beaches of Sarasota nearby.
Payment Calculator
- Principal & Interest -
- Property Tax $
- Home Insurance $
- HOA Fees $
- Monthly -
Features
Building and Construction
- Builder Model: Cambridge Grande
- Builder Name: Lennar
- Covered Spaces: 0.00
- Exterior Features: Hurricane Shutters, Irrigation System, Rain Gutters, Sliding Doors
- Flooring: Carpet, Tile
- Living Area: 3079.00
- Roof: Tile
Land Information
- Lot Features: Oversized Lot
School Information
- High School: Lakewood Ranch High
- Middle School: Dr Mona Jain Middle
- School Elementary: Gullett Elementary
Garage and Parking
- Garage Spaces: 3.00
- Open Parking Spaces: 0.00
Eco-Communities
- Pool Features: Heated, In Ground, Salt Water, Screen Enclosure
- Water Source: Public
Utilities
- Carport Spaces: 0.00
- Cooling: Central Air
- Heating: Central, Electric
- Pets Allowed: Yes
- Sewer: Public Sewer
- Utilities: BB/HS Internet Available, Electricity Connected, Natural Gas Connected, Public, Sprinkler Recycled, Underground Utilities, Water Connected
Amenities
- Association Amenities: Gated
Finance and Tax Information
- Home Owners Association Fee Includes: Common Area Taxes, Maintenance Grounds, Private Road
- Home Owners Association Fee: 1066.00
- Insurance Expense: 0.00
- Net Operating Income: 0.00
- Other Expense: 0.00
- Tax Year: 2023
Other Features
- Appliances: Built-In Oven, Cooktop, Dishwasher, Disposal, Dryer, Gas Water Heater, Microwave, Refrigerator, Washer
- Association Name: ICON Lesly Candelier/
- Association Phone: 941.747.7261
- Country: US
- Interior Features: Ceiling Fans(s), Crown Molding, Open Floorplan, Primary Bedroom Main Floor, Split Bedroom, Tray Ceiling(s), Walk-In Closet(s), Window Treatments
- Legal Description: LOT 177 BRIDGEWATER PHASE II AT LAKEWOOD RANCH PI#5799.4220/9
- Levels: Two
- Area Major: 34211 - Bradenton/Lakewood Ranch Area
- Occupant Type: Owner
- Parcel Number: 579942209
- View: Pool, Water
- Zoning Code: PDMU/A
Similar Properties
Nearby Subdivisions
0581106 Cresswind Ph Iii Lot 3
0581106 Cresswind Ph Iii Lot 4
0581107 Cresswind Ph Iv Lot 48
4505 Cresswind Phase 1 Subph A
Arbor Grande
Avalon Woods
Bridgewater Ph Ii At Lakewood
Central Park Ph B1
Central Park Subphase A2b
Central Park Subphase G2a G2b
Cresswind
Cresswind Lakewood Ranch
Cresswind Ph Ii Subph A B C
Cresswind Ph Iii
Indigo Ph Iv V
Lakewood Ranch Ph I 75s
Lakewood Ranch Solera Ph Ic I
Lorraine Lakes
Lorraine Lakes Ph I
Mallory Park Ph Ii Subph A Rep
Palisades Ph I
Polo Run
Polo Run Ph Ia Ib
Sapphire Point
Sapphire Point At Lakewood Ran
Sapphire Point Ph I Ii Subph
Sapphire Point Ph Iiia
Solera At Lakewood Ranch
Star Farms
Star Farms Ph Iiv
Sweetwater
Sweetwater At Lakewood Ranch P



