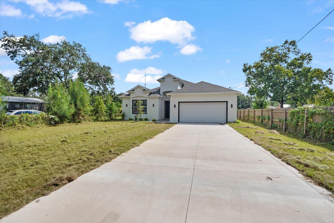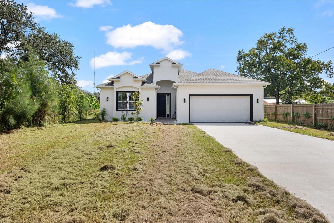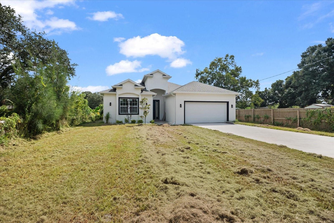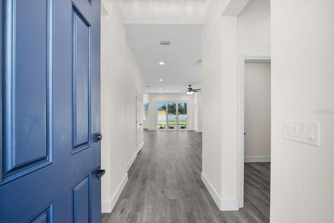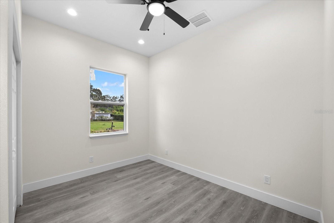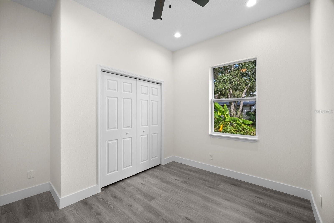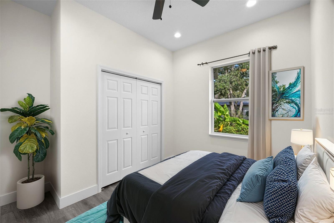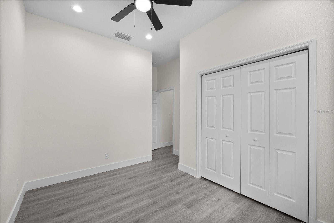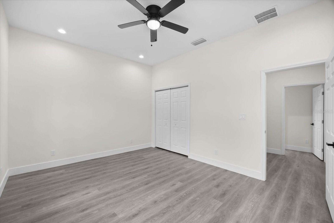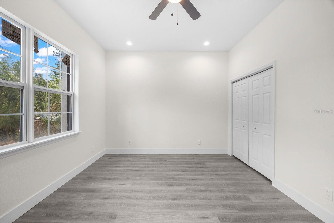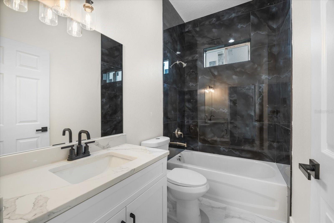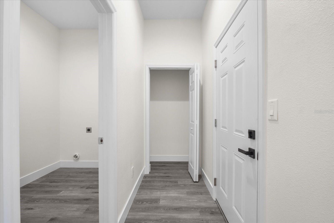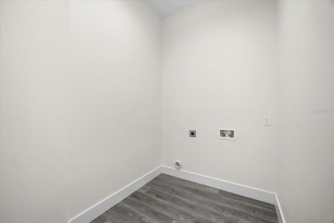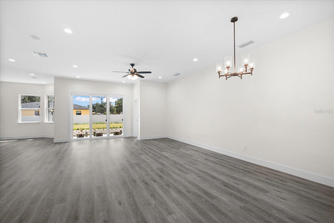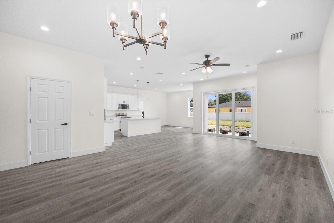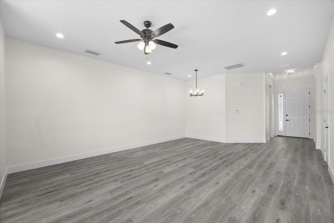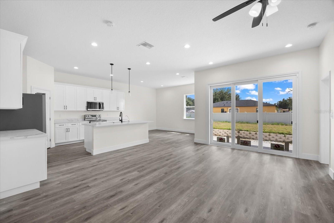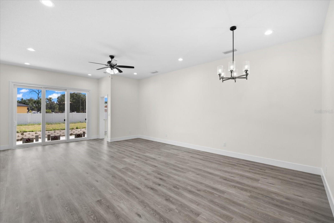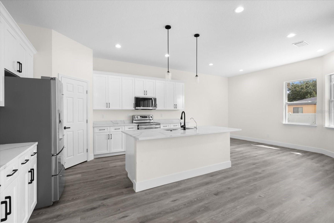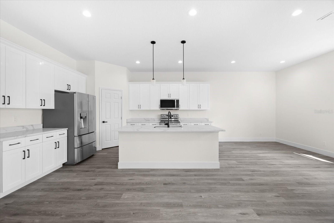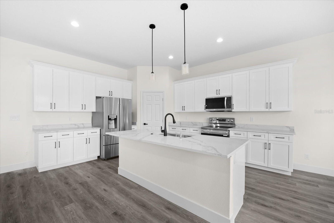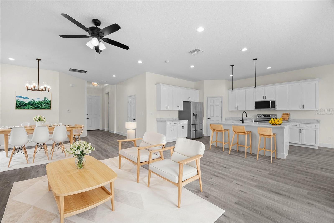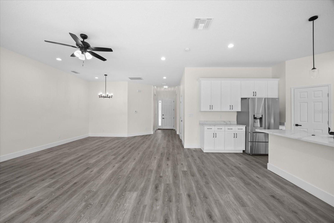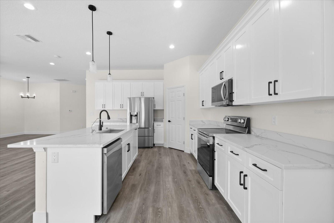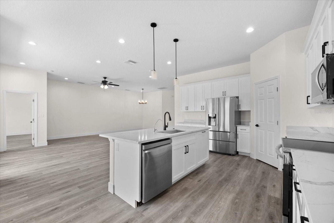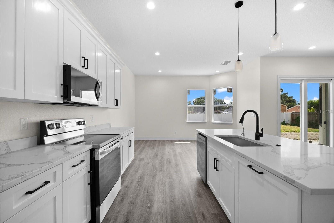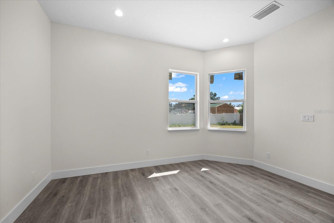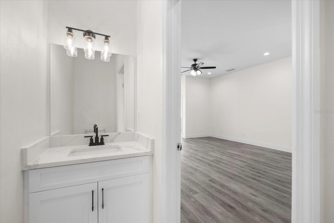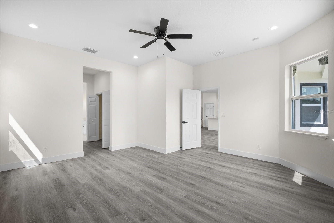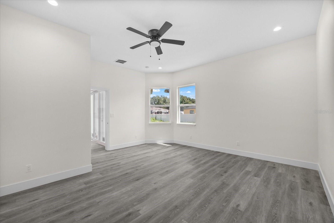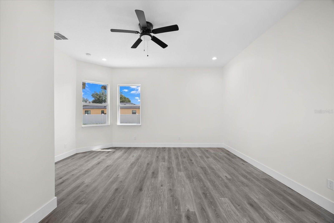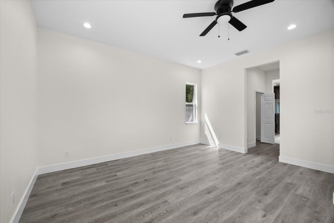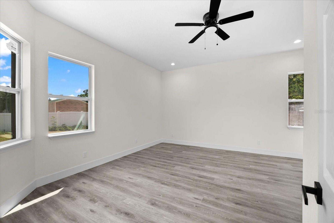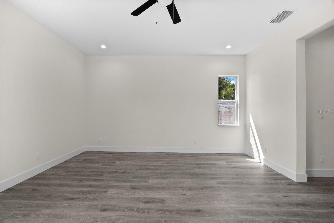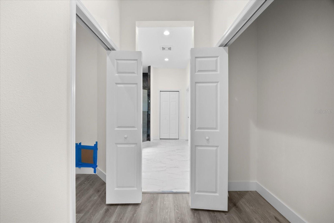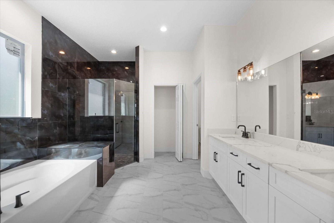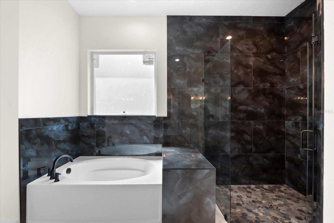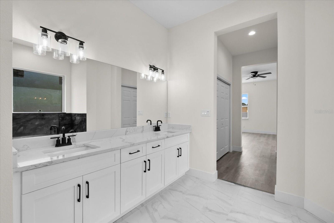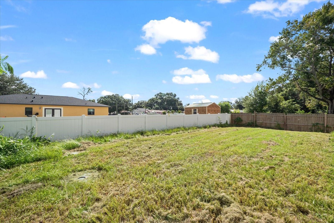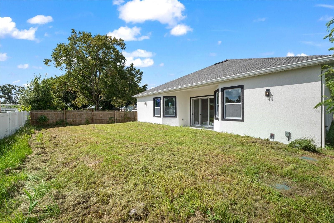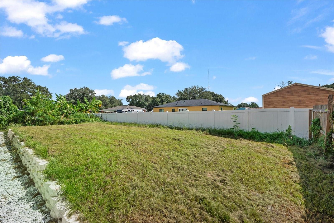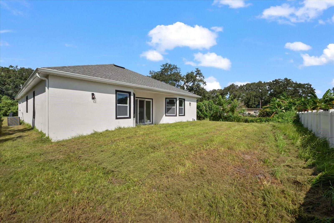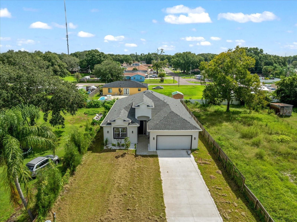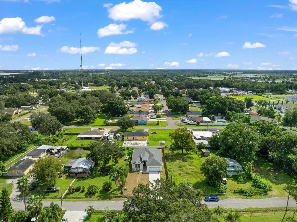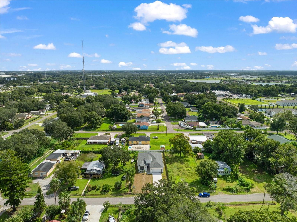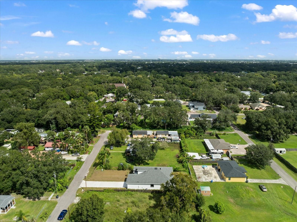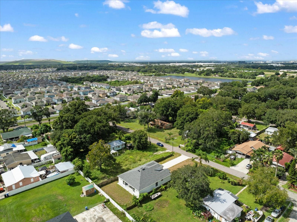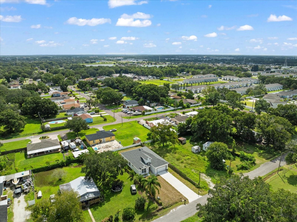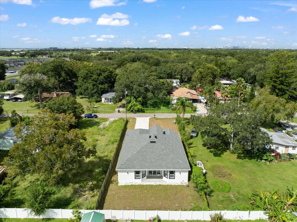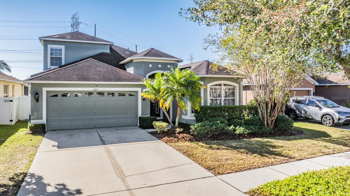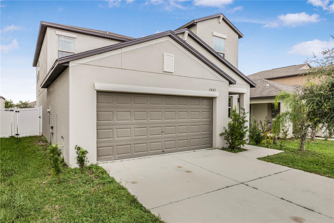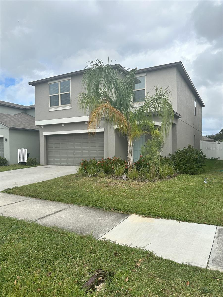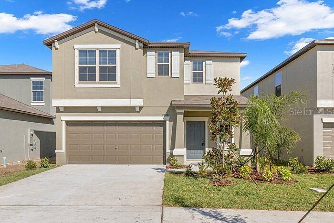Submit an Offer Now!
3508 75th Street, TAMPA, FL 33619
Property Photos
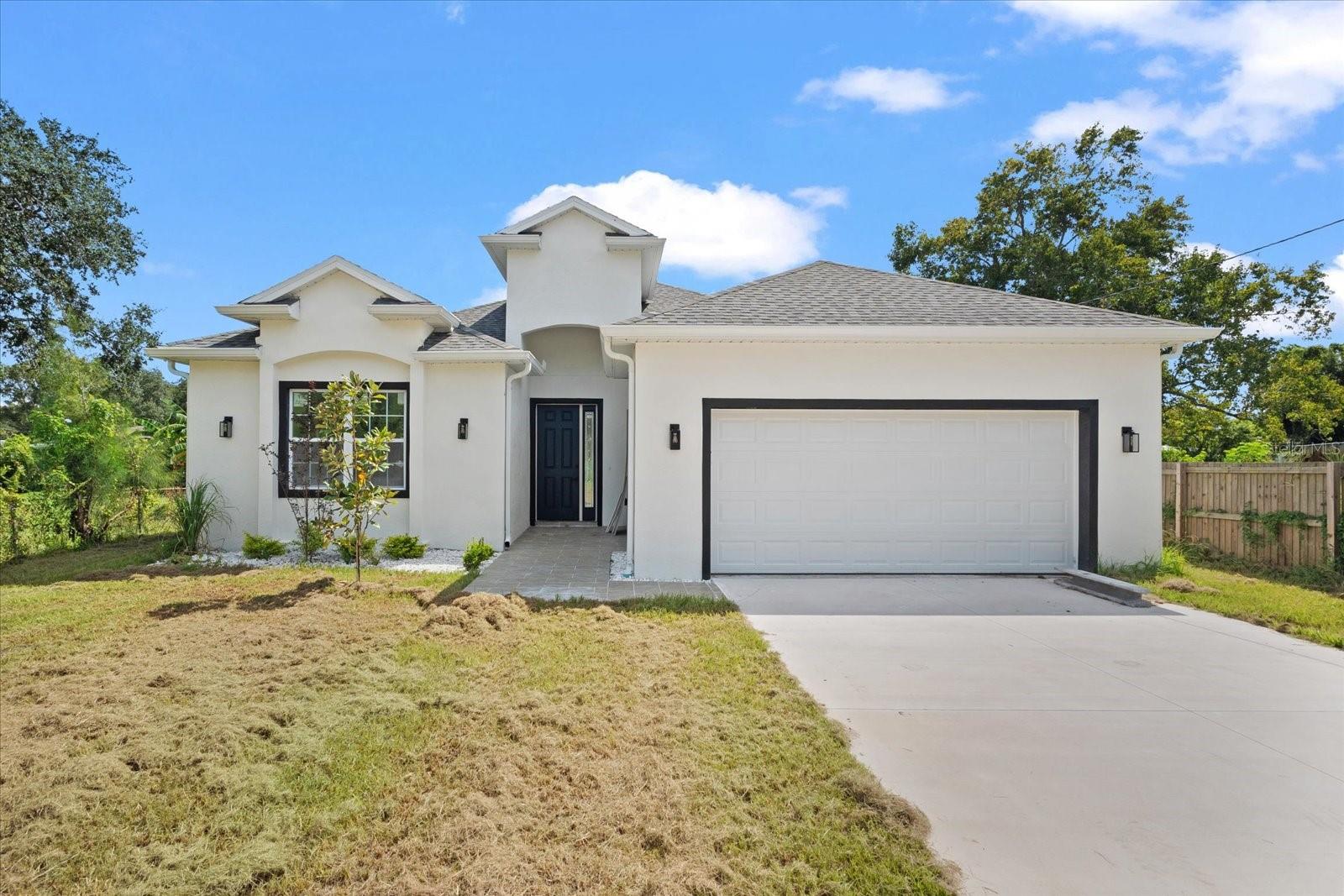
Priced at Only: $449,000
For more Information Call:
(352) 279-4408
Address: 3508 75th Street, TAMPA, FL 33619
Property Location and Similar Properties
- MLS#: A4624643 ( Residential )
- Street Address: 3508 75th Street
- Viewed: 27
- Price: $449,000
- Price sqft: $183
- Waterfront: No
- Year Built: 2024
- Bldg sqft: 2460
- Bedrooms: 3
- Total Baths: 3
- Full Baths: 2
- 1/2 Baths: 1
- Garage / Parking Spaces: 2
- Days On Market: 103
- Additional Information
- Geolocation: 27.9166 / -82.3715
- County: HILLSBOROUGH
- City: TAMPA
- Zipcode: 33619
- Subdivision: Subdivision Of Tracts 11 1
- Elementary School: Bing HB
- Middle School: Giunta Middle HB
- High School: Spoto High HB
- Provided by: KELLER WILLIAMS ON THE WATER S
- Contact: Deb Petritsch
- 941-803-7522

- DMCA Notice
-
DescriptionOne or more photo(s) has been virtually staged. Nestled in the vibrant heart of Tampa, this newly constructed residence stands as a testament to luxury living, seamlessly blending sophistication with modern comfort. This exquisite custom built home boasts three generously proportioned bedrooms and two and a half lavish bathrooms, spread across an impressive 1,860 square feet of meticulously designed living space. As you cross the threshold, prepare to be captivated by the grandeur of 10 foot ceilings that elevate the ambiance to new heights. The attention to detail is evident in every corner, from the sleek Moen fixtures adorned with elegant black handlers to the full house water filtration system that ensures nothing but the purest hydration for its discerning inhabitants. For the epicurean at heart, the kitchen is a culinary canvas, featuring a state of the art reverse osmosis system that transforms ordinary tap water into a sommelier's dream. One can almost hear the gentle pop of a cork and the clinking of crystal as you envision entertaining in this gastronomic sanctuary. This home is not just a structure; it's a carefully curated experience. Each upgrade has been thoughtfully selected to create an environment that is as functional as it is aesthetically pleasing. The quality of the build speaks volumes, whispering tales of craftsmanship and dedication in every joint and joist. Perhaps the most delightful surprise awaits in the absence no homeowners association or community development district fees to dampen your spirits or your wallet. This home stands proudly independent, much like its future owner. In a city known for its sunny disposition, this property shines brighter than most. It's not just a home; it's a haven, a retreat, and dare we say, a little slice of Tampa heaven. Welcome to your new chapter of luxurious living.
Payment Calculator
- Principal & Interest -
- Property Tax $
- Home Insurance $
- HOA Fees $
- Monthly -
Features
Building and Construction
- Covered Spaces: 0.00
- Exterior Features: Lighting, Rain Gutters, Sliding Doors
- Flooring: Luxury Vinyl, Tile
- Living Area: 1860.00
- Roof: Shingle
Property Information
- Property Condition: Completed
Land Information
- Lot Features: In County, Level
School Information
- High School: Spoto High-HB
- Middle School: Giunta Middle-HB
- School Elementary: Bing-HB
Garage and Parking
- Garage Spaces: 2.00
- Open Parking Spaces: 0.00
- Parking Features: Driveway, Ground Level, Off Street
Eco-Communities
- Water Source: Well
Utilities
- Carport Spaces: 0.00
- Cooling: Central Air
- Heating: Central, Electric
- Pets Allowed: Yes
- Sewer: Septic Tank
- Utilities: BB/HS Internet Available, Cable Available, Electricity Connected, Phone Available
Finance and Tax Information
- Home Owners Association Fee: 0.00
- Insurance Expense: 0.00
- Net Operating Income: 0.00
- Other Expense: 0.00
- Tax Year: 2023
Other Features
- Appliances: Dishwasher, Ice Maker, Microwave, Range, Refrigerator
- Country: US
- Interior Features: Ceiling Fans(s), High Ceilings, Open Floorplan, Primary Bedroom Main Floor, Solid Surface Counters, Split Bedroom, Thermostat, Walk-In Closet(s)
- Legal Description: SUBDIVISION OF TRACTS 11 AND 15 OF SOUTH TAMPA IN NE 1/4 LOT 7 BLOCK 4
- Levels: One
- Area Major: 33619 - Tampa / Palm River / Progress Village
- Occupant Type: Vacant
- Parcel Number: U-35-29-19-1Q7-000004-00007.1
- Possession: Close of Escrow
- Style: Contemporary
- Views: 27
- Zoning Code: RSC-9
Similar Properties
Nearby Subdivisions
1pj | Clair Mel City Unit No 8
Adamo Acres Sub
Buffalo Estates
Canterbury Lakes Ph 4
Canterbury Lakes Ph Iib
Causeway Blvd Sub 2
Causeway Manor
Clair Mel City
Courtney Palms Condo
Eucalyptus Park
Florence Villa
Grant Park
Grant Park Add Blk 313
Grant Park Add Blocks 36
Locicero Columbia Park
Not Applicable
Orient Homesites Resub
Progress Village
Progress Village Un 3a
South Tampa Sub
Spillers Sub
Subdivision Of Tracts 11 1
Subdivision Of Tracts 15 1
Sugarcreek Sub
Tampa Tourist Club
Touchstone
Touchstone Ph 1
Touchstone Ph 2
Touchstone Ph 3
Touchstone Ph 4
Toughstone Ph 03
Uceta Heights
Unplatted



