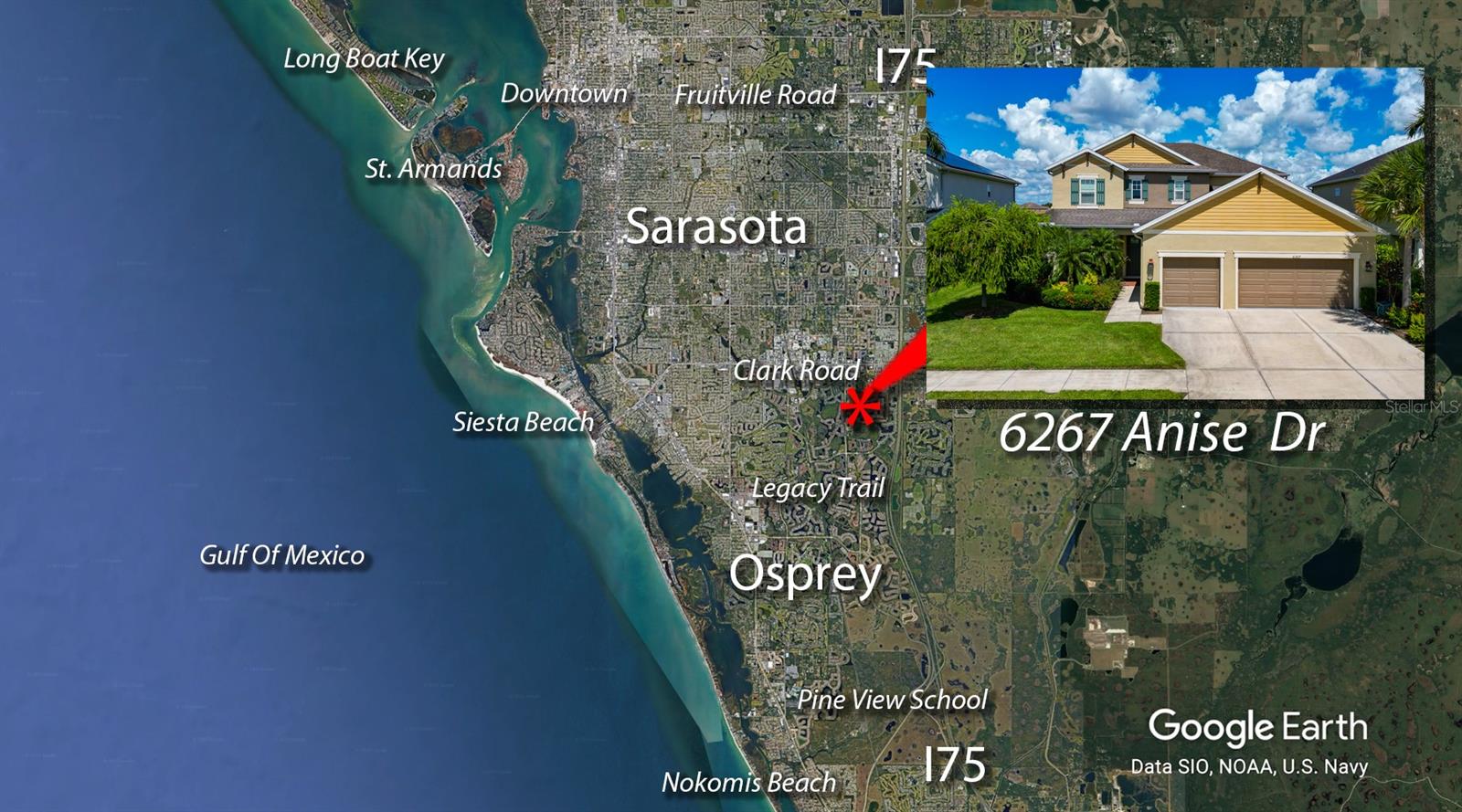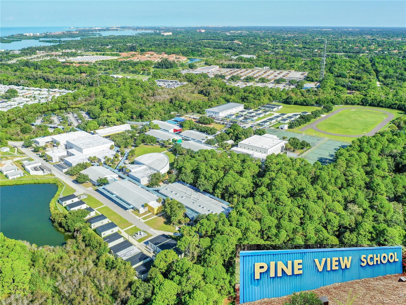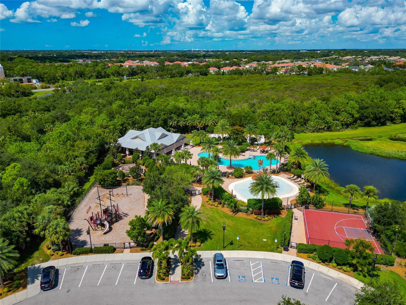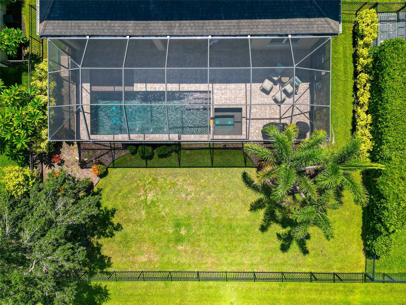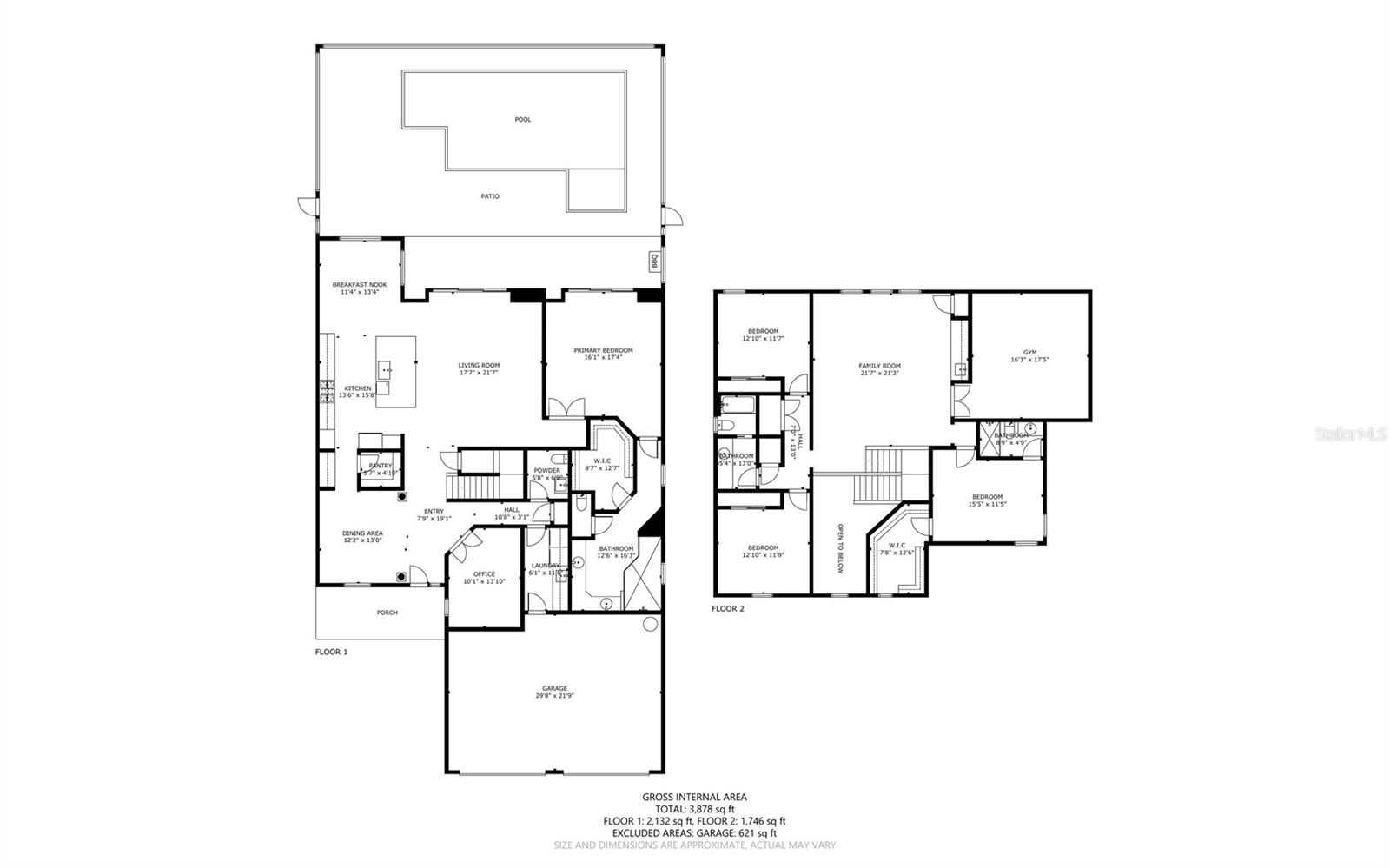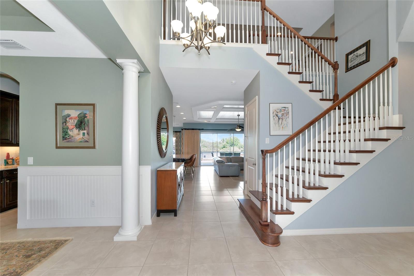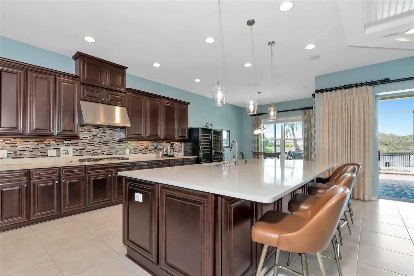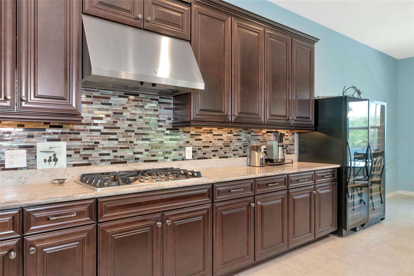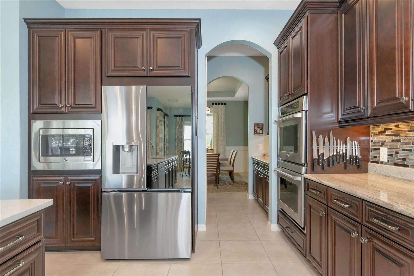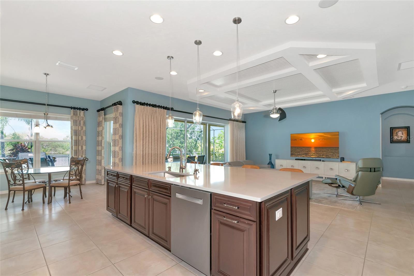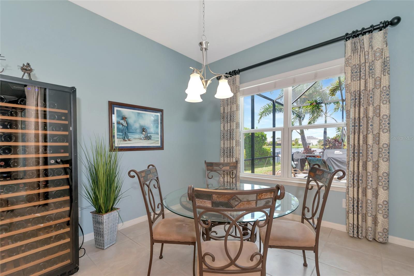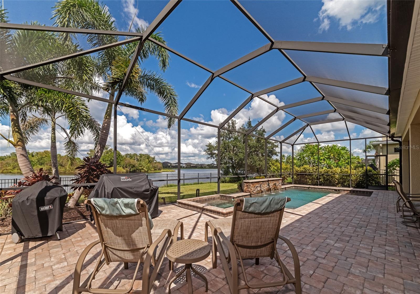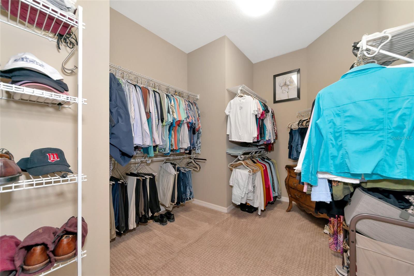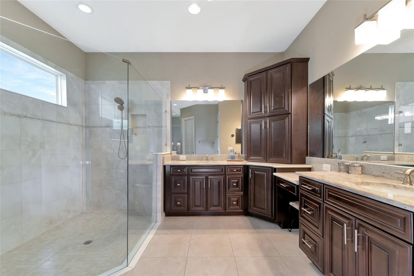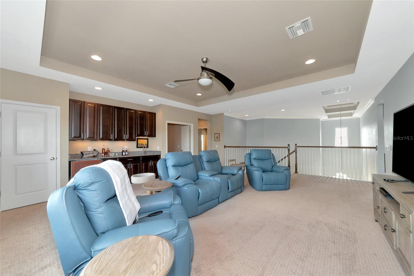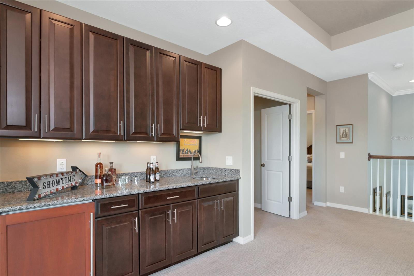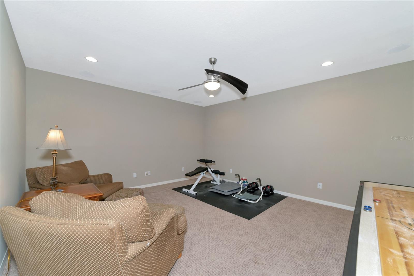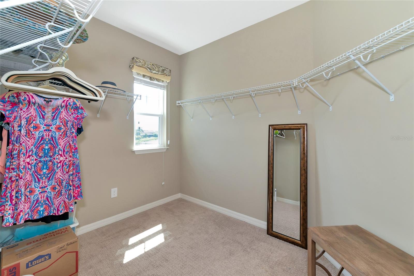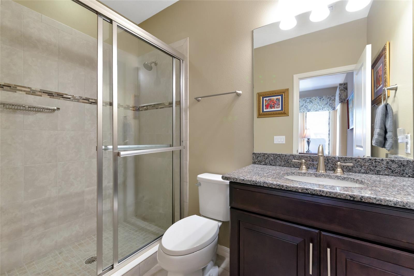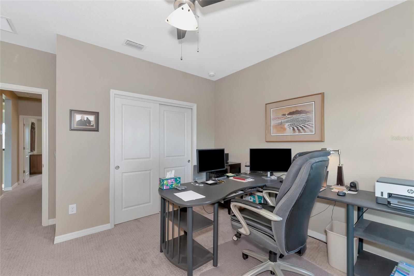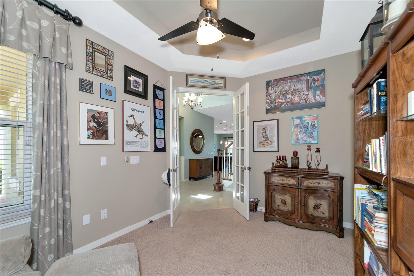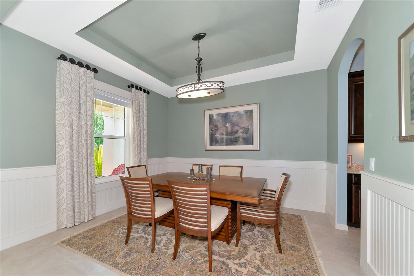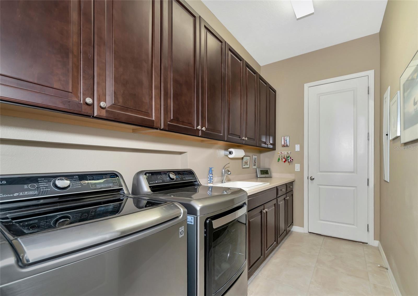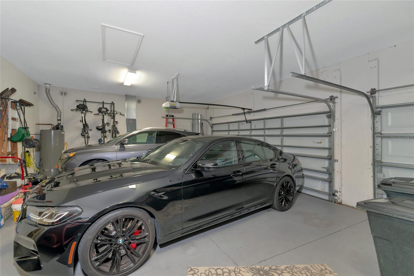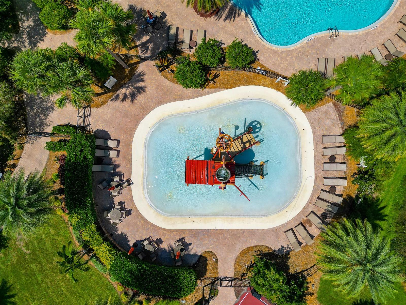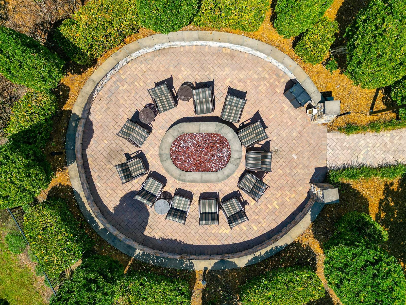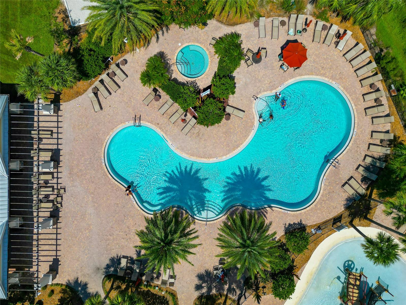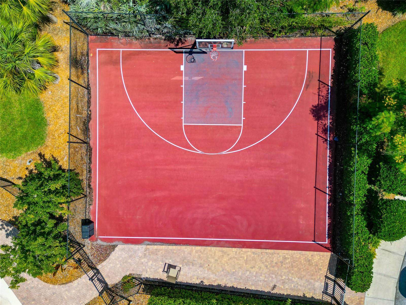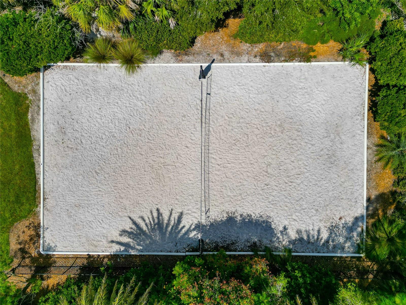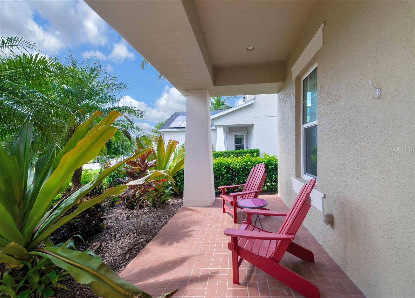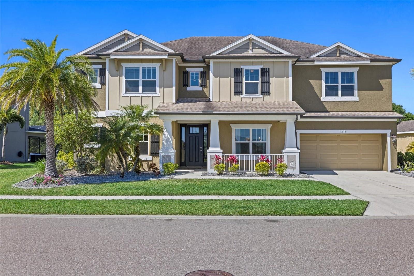Submit an Offer Now!
6267 Anise Drive, SARASOTA, FL 34238
Property Photos
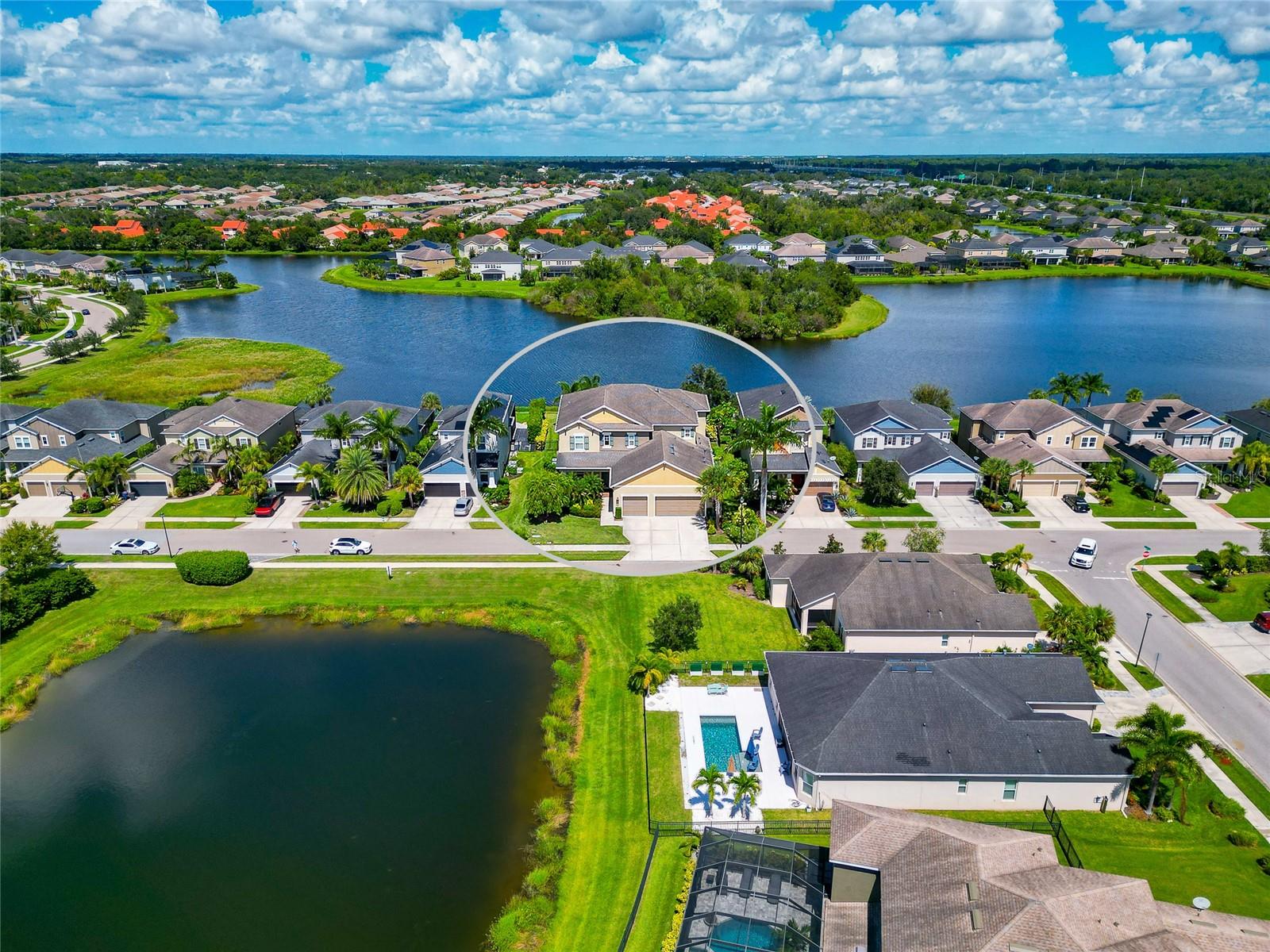
Priced at Only: $1,340,000
For more Information Call:
(352) 279-4408
Address: 6267 Anise Drive, SARASOTA, FL 34238
Property Location and Similar Properties
- MLS#: A4624768 ( Residential )
- Street Address: 6267 Anise Drive
- Viewed: 8
- Price: $1,340,000
- Price sqft: $252
- Waterfront: No
- Year Built: 2014
- Bldg sqft: 5321
- Bedrooms: 4
- Total Baths: 4
- Full Baths: 3
- 1/2 Baths: 1
- Garage / Parking Spaces: 3
- Days On Market: 48
- Additional Information
- Geolocation: 27.2517 / -82.4533
- County: SARASOTA
- City: SARASOTA
- Zipcode: 34238
- Subdivision: Arbor Lakes On Palmer Ranch
- Elementary School: Ashton
- Middle School: Sarasota
- High School: Riverview
- Provided by: RE/MAX ALLIANCE GROUP
- Contact: Leonard Giarrano
- 941-954-5454
- DMCA Notice
-
DescriptionCome discover Arbor Lakes at Palmer Ranch, a life style community. Just minutes to Siesta Key Beach, downtown Sarasota, top rated schools, shopping, restaurants, public parks, Legacy Bike Trail, and easy access to I 75. One owner home of 4087 sqft, meticulously maintained, designer features and finishes throughout. Your tranquil homesite has panoramic lake views both front and back. Private blue water heated pool, jetted spa, cascading waterfall, large lanai, and fenced yard. First floor primary suite w/ front den and separate dining room. A gourmet show kitchen and great room design w/ a butlers, walk in pantry, and half bath. Designer floor tile in all active living areas of the first floor. Second floor bedrooms 2, 3, and 4 w/ ample closet space; grand loft measuring 21 x 19 served by wet bar w/ sub Zero beverage refrigerator; and a media room of 17 x 15. A coffered high ceiling great room that measures 19 x 20 overlooks large lanai and heated pool w/ waterfall, spa, and a grand lake view. Open show kitchen w/ large island of 3cm quartz measuring 125 x 69 and large deep stainless steel island sink and reverse osmosis filter system. Stainless steel premium GE Cafe series appliances and 2024 LG refrigerator, two wall convention ovens, separate convection microwave, five burner 36 natural gas cooktop w/ professional hood vent to the outside. Wood kitchen raised panel cabinets, 42 upper cabinets, topped w/crown molding, under cabinet lighting w/ light valance, soft close design cabinets, granite 3cm countertops, mosaic glass and stone backsplash. Kitchen caf measures 12 x 11.5 overlooking lanai pool and lake view. Primary suite 20 x 17 w/ stepped ceiling, spa like bath, twin sinks, amble cabinets and drawers, walk in shower, and deep walk in closet. Hurricane shutters, front first floor windows are impact glass and impact designed front door. Three car garage, natural gas hot water, two a/c units zoned first and second floors. Reclaimed irrigation water for homesite that is professionally landscaped.
Payment Calculator
- Principal & Interest -
- Property Tax $
- Home Insurance $
- HOA Fees $
- Monthly -
Features
Building and Construction
- Builder Model: Rockford III
- Builder Name: Taylor Morrison
- Covered Spaces: 0.00
- Exterior Features: Dog Run, Gray Water System, Hurricane Shutters, Irrigation System, Lighting, Rain Gutters, Sidewalk, Sliding Doors
- Fencing: Fenced
- Flooring: Carpet, Ceramic Tile, Wood
- Living Area: 4087.00
- Roof: Shingle
Land Information
- Lot Features: In County, Paved
School Information
- High School: Riverview High
- Middle School: Sarasota Middle
- School Elementary: Ashton Elementary
Garage and Parking
- Garage Spaces: 3.00
- Open Parking Spaces: 0.00
- Parking Features: Garage Door Opener
Eco-Communities
- Pool Features: Child Safety Fence, Gunite, Heated, In Ground, Screen Enclosure
- Water Source: Public
Utilities
- Carport Spaces: 0.00
- Cooling: Central Air, Zoned
- Heating: Electric, Zoned
- Pets Allowed: Yes
- Sewer: Public Sewer
- Utilities: Cable Connected, Electricity Connected, Fiber Optics, Natural Gas Connected, Public, Sewer Connected, Sprinkler Recycled, Street Lights, Underground Utilities, Water Connected
Amenities
- Association Amenities: Basketball Court, Clubhouse, Fence Restrictions, Playground, Pool, Spa/Hot Tub
Finance and Tax Information
- Home Owners Association Fee Includes: Pool, Escrow Reserves Fund, Recreational Facilities
- Home Owners Association Fee: 548.00
- Insurance Expense: 0.00
- Net Operating Income: 0.00
- Other Expense: 0.00
- Tax Year: 2023
Other Features
- Appliances: Bar Fridge, Built-In Oven, Convection Oven, Cooktop, Dishwasher, Disposal, Dryer, Exhaust Fan, Gas Water Heater, Microwave, Range Hood, Refrigerator, Washer
- Association Name: Capstone Association mgt./ Dylan Clements
- Association Phone: 941.554.8838
- Country: US
- Furnished: Unfurnished
- Interior Features: Ceiling Fans(s), Coffered Ceiling(s), Eat-in Kitchen, High Ceilings, Open Floorplan, Primary Bedroom Main Floor, Solid Wood Cabinets, Split Bedroom, Stone Counters, Walk-In Closet(s), Wet Bar, Window Treatments
- Legal Description: LOT 41, ARBOR LAKES ON PALMER RANCH PH 1
- Levels: Two
- Area Major: 34238 - Sarasota/Sarasota Square
- Occupant Type: Owner
- Parcel Number: 0117070012
- Possession: Close of Escrow
- Style: Craftsman
- View: Water
- Zoning Code: RSF1
Similar Properties
Nearby Subdivisions
Arbor Lakes On Palmer Ranch
Ballantrae
Cobblestonepalmer Ranch Ph 1
Cobblestonepalmer Ranch Ph 2
Cobblestonepalmer Ranch Phase
Country Club Of Sarasota The
Deer Creek
Gulf Gate East
Hammock Preserve Ph 1a4 1b
Hammock Preserve Ph 1a4 1b 1c
Hunting Pointe
Huntington Pointe
Isles Of Sarasota
La Vista
Lakeshore Village
Lakeshore Village South
Legacy Estatespalmer Ranch Ph
Legacy Estspalmer Ranch Ph 1
Marbella
Mira Lago At Palmer Ranch Ph 2
Mira Lago At Palmer Ranch Ph 3
Monte Verde At Villa Mirada
Not Applicable
Palmer Oaks Estates
Prestancia
Prestancia La Vista
Prestancia M N O Amd
Prestancia M N And O Amd
Prestancia Villa D Este
Prestanciamara Villas
Prestanciavilla Deste
Prestanciavilla Palmeras
Sandhill Preserve
Sarasota Ranch Estates
Silver Oak
Stonebridge
Stoneybrook At Palmer Ranch
Stoneybrook Golf Cntry Club
Stoneybrook Golf Country Club
Sunrise Golf Club Ph I
Sunrise Preserve
Sunrise Preserve At Palmer Ran
Sunrise Preserve Ph 2
Sunrise Preserve Ph 3
The Hamptons
Turtle Rock
Turtle Rock Parcels E2 F2
Valencia At Prestancia
Villa Palmeras
Village Des Pins I
Village Des Pins Ii
Village Des Pins Iii
Villagewalk
Villas At Deer Creek
Wellington Chase
Westwoods At Sunrise
Westwoods At Sunrise 2
Willowbrook



