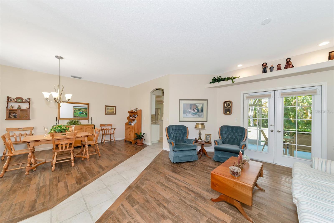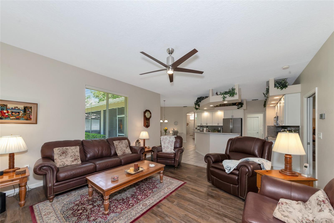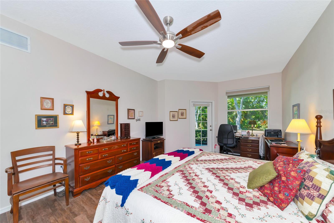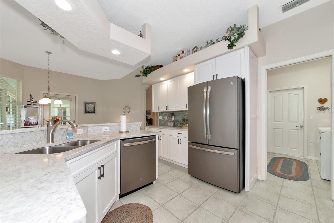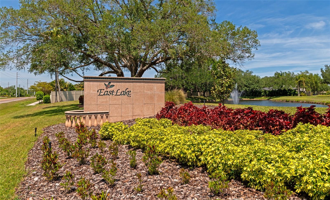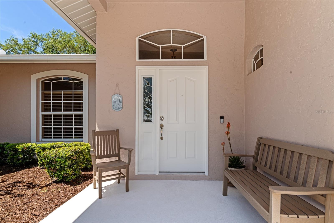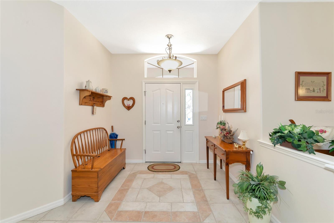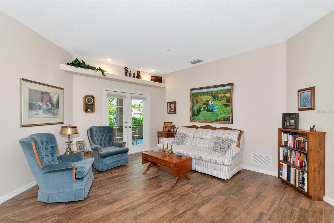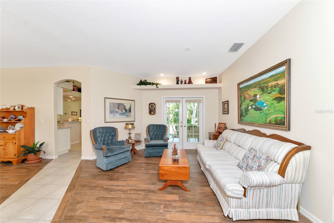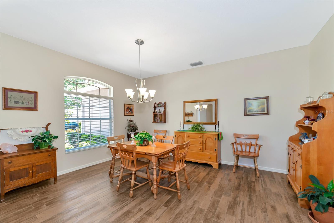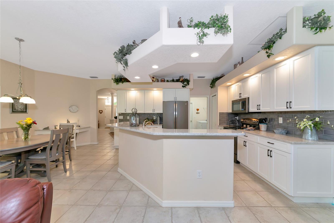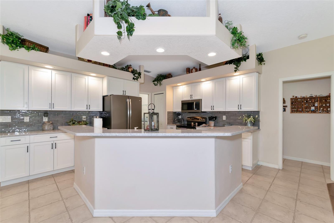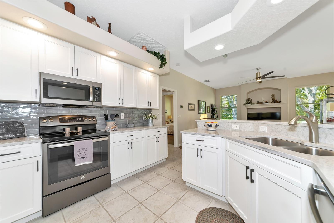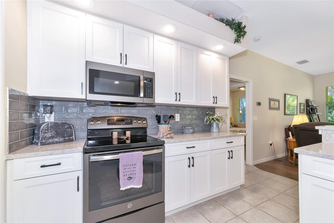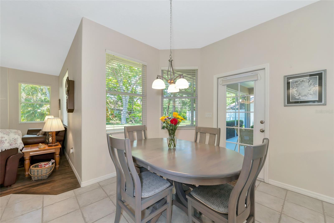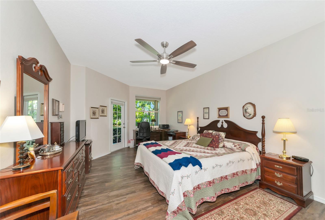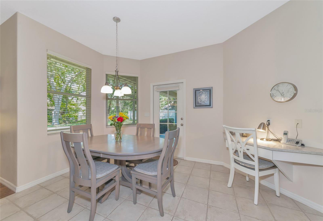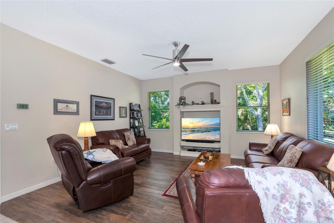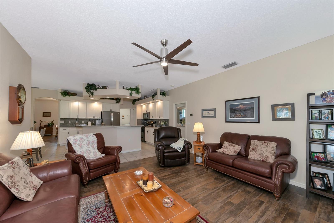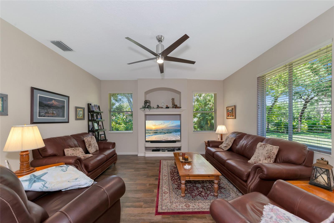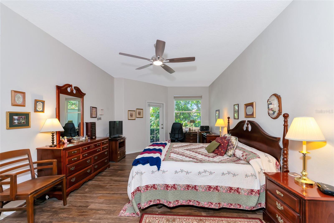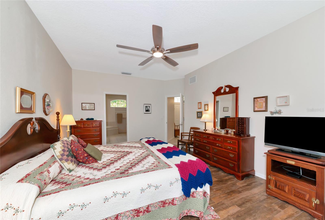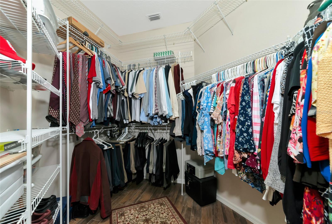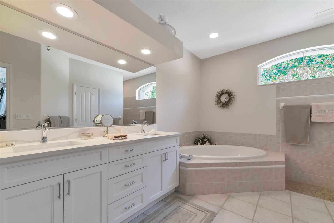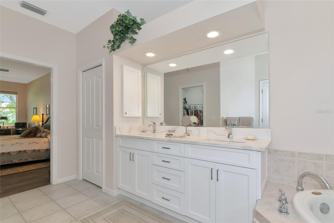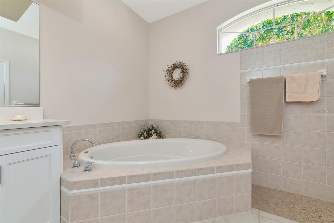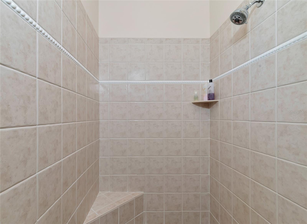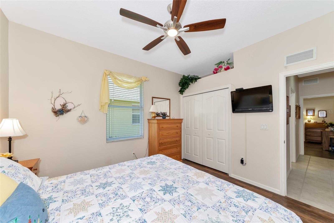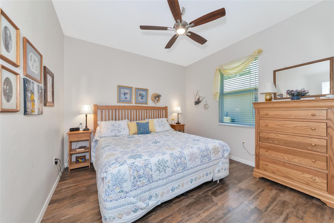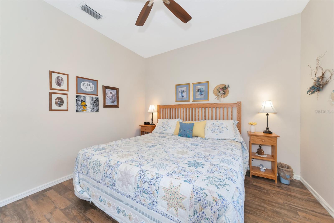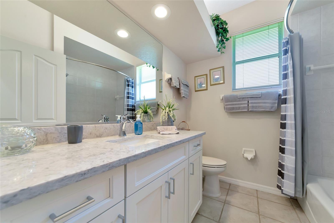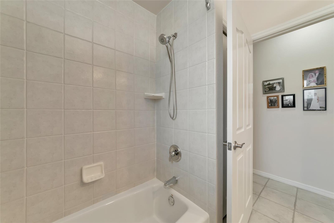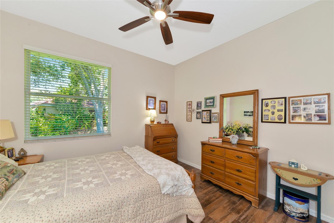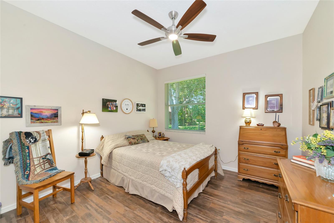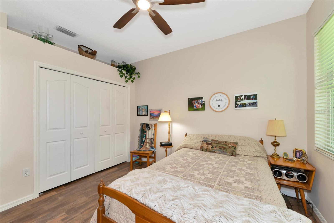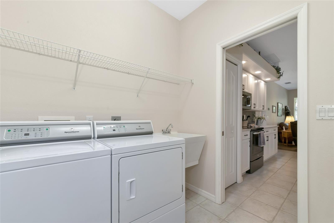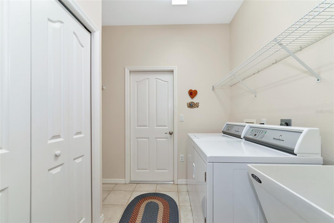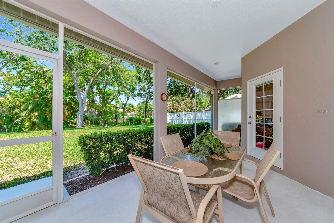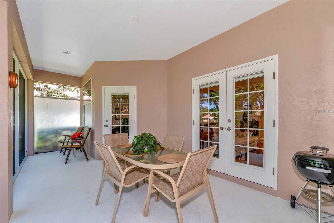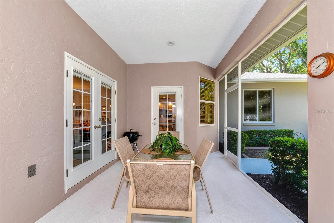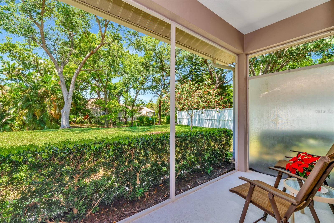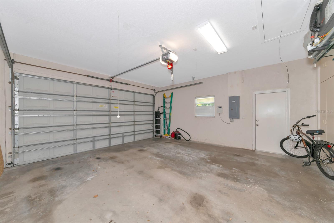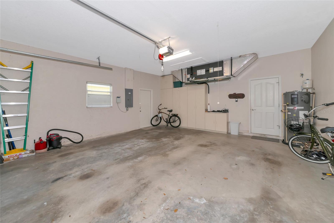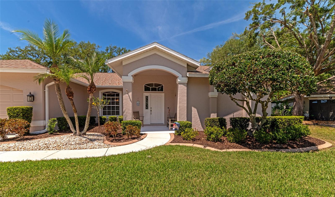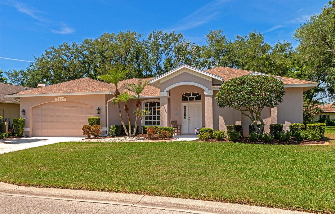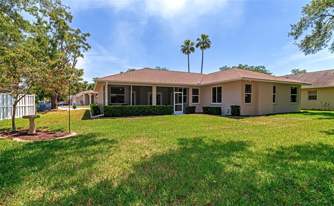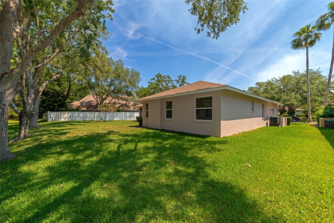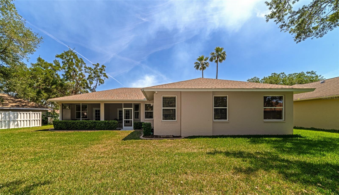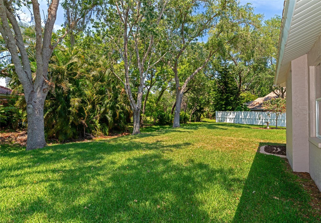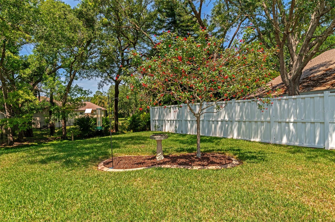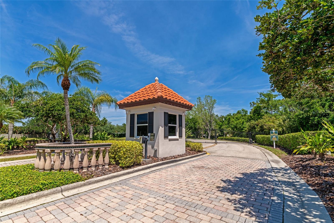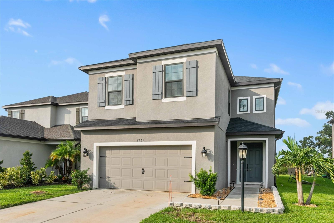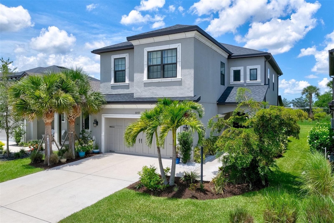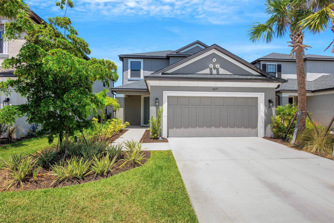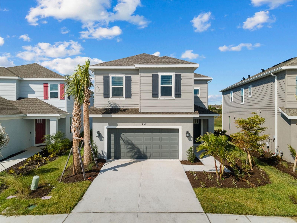Submit an Offer Now!
6227 Aventura Drive, SARASOTA, FL 34241
Property Photos
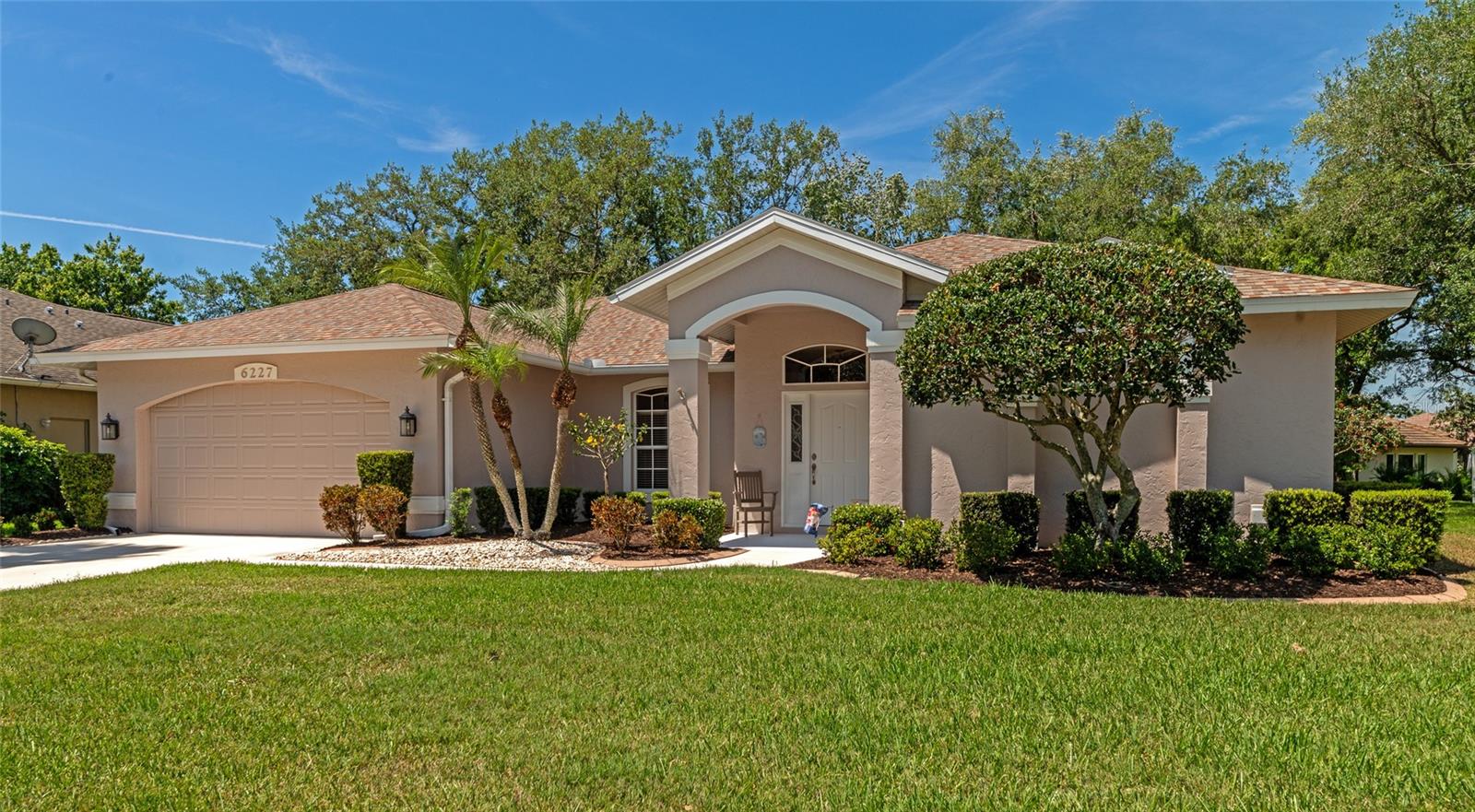
Priced at Only: $625,000
For more Information Call:
(352) 279-4408
Address: 6227 Aventura Drive, SARASOTA, FL 34241
Property Location and Similar Properties
- MLS#: A4626073 ( Residential )
- Street Address: 6227 Aventura Drive
- Viewed: 1
- Price: $625,000
- Price sqft: $214
- Waterfront: No
- Year Built: 1997
- Bldg sqft: 2919
- Bedrooms: 3
- Total Baths: 2
- Full Baths: 2
- Garage / Parking Spaces: 2
- Days On Market: 23
- Additional Information
- Geolocation: 27.2731 / -82.4172
- County: SARASOTA
- City: SARASOTA
- Zipcode: 34241
- Subdivision: Eastlake
- Elementary School: Lakeview
- Middle School: Sarasota
- High School: Riverview
- Provided by: KELLER WILLIAMS CLASSIC GROUP
- Contact: Brandi Furlan
- 941-900-4151
- DMCA Notice
-
DescriptionDiscover the perfect blend of comfort and style in this charming 3 bedroom, 2 bath home located in the sought after gated community of Eastlake. From the moment you arrive, you'll be captivated by the stunning curb appeal, featuring mature landscaping and a welcoming entry portico. Step inside to a spacious, tiled foyer that leads you to an inviting living room and dining area bathed in natural light from a large window. French doors in the living room open onto a beautiful screened lanai, creating a seamless indoor outdoor flow. Retreat to the serene Primary Suite, which offers its own access to the lanai, a generous walk in closet, and an ensuite bathroom complete with a luxurious garden tub, walk in shower with a bench, dual sinks, and a private water closet. The split floor plan ensures peace and privacy for the Primary bedroom, making it your personal sanctuary. The heart of the home is the eat in kitchen, featuring a stylish 2 tier island, GE Slate appliances, elegant white cabinets with pull out drawers, a sleek undermount sink, and stunning quartz countertops. This culinary space opens to a spacious family room, perfect for entertaining friends and family. Two additional bedrooms and a well appointed main bath are conveniently located off the family room. Extend your entertainment options outdoors with the screened lanai that overlooks a generous backyard, ideal for summer barbecues and gatherings. Additional features include a functional laundry room with ample storage, a utility sink, and direct access to the garage. The 2 car garage offers built in cabinets and attic storage for all your organizational needs. Recent updates include kitchen and bath remodels in 2020, a new roof in 2020, and fresh paint in 2023. This home truly showcases pride of ownership and is ready for you to make it your own!
Payment Calculator
- Principal & Interest -
- Property Tax $
- Home Insurance $
- HOA Fees $
- Monthly -
Features
Building and Construction
- Covered Spaces: 0.00
- Exterior Features: French Doors, Rain Gutters, Sidewalk
- Flooring: Ceramic Tile
- Living Area: 2168.00
- Roof: Shingle
School Information
- High School: Riverview High
- Middle School: Sarasota Middle
- School Elementary: Lakeview Elementary
Garage and Parking
- Garage Spaces: 2.00
- Open Parking Spaces: 0.00
Eco-Communities
- Water Source: Public
Utilities
- Carport Spaces: 0.00
- Cooling: Central Air
- Heating: Central
- Pets Allowed: Cats OK, Dogs OK
- Sewer: Public Sewer
- Utilities: Cable Available, Electricity Connected, Sewer Connected, Water Connected
Finance and Tax Information
- Home Owners Association Fee: 305.00
- Insurance Expense: 0.00
- Net Operating Income: 0.00
- Other Expense: 0.00
- Tax Year: 2023
Other Features
- Appliances: Dishwasher, Disposal, Electric Water Heater, Microwave, Range, Range Hood, Refrigerator
- Association Name: Casey Management/Denise Vanhise
- Association Phone: 941-922-3391
- Country: US
- Furnished: Unfurnished
- Interior Features: Ceiling Fans(s), Eat-in Kitchen, High Ceilings, Kitchen/Family Room Combo, Living Room/Dining Room Combo, Primary Bedroom Main Floor, Solid Surface Counters, Walk-In Closet(s)
- Legal Description: LOT 37 EASTLAKE
- Levels: One
- Area Major: 34241 - Sarasota
- Occupant Type: Owner
- Parcel Number: 0268120006
- Possession: Close of Escrow
- Zoning Code: RSF2
Similar Properties
Nearby Subdivisions
Bent Tree Village
Cassia At Skye Ranch
Country Creek
Eastlake
Fairwaysbent Tree
Forest At Hi Hat Ranch
Forest At The Hi Hat Ranch
Grand Park
Grand Park Ph 1
Grand Park Phase 2 Replat
Grand Pk Ph 1
Hammocks Ii
Hammocks Ii Bent Tree
Hammocks Iv At Bent Tree Ii
Hammocks Iv Bent Tree
Heritage Oaks Golf Ccuntry Cl
Heritage Oaks Golf Country Cl
Heron Landing Ph 1
Heron Lndg Ph 1
Heron Lndg Ph I
Lake Sarasota
Lakewood Tr A
Lakewood Tract C
Landmark Estates
Lt Ranch Nbrhd 1
Lt Ranch Nbrhd One
Misty Creek
Myakka Valley Ranches
Preserve At Heron Lake
Preserve At Misty Creek
Preserve At Misty Creek Ph 01
Preserve At Misty Creek Ph 03
Red Hawk Reserve Ph 1
Red Hawk Reserve Ph 2
Rivo Lakes
Saddle Creek
Sandhill Lake
Serenoa Lakes
Skye Ranch
Skye Ranch Master Assoc
Skye Ranch Nbrhd 2
Skye Ranch Nbrhd 4 North
Skye Ranch Neighborhood Four N
Timber Land Ranchettes
Trillium
Wildgrass



