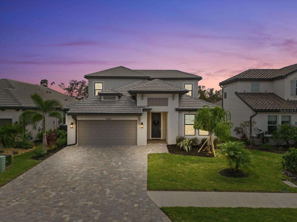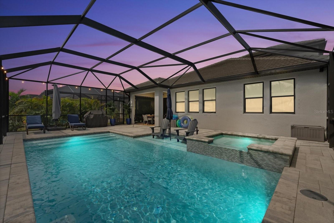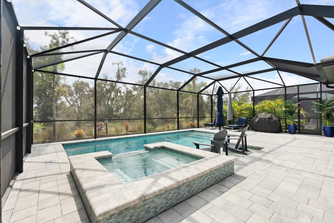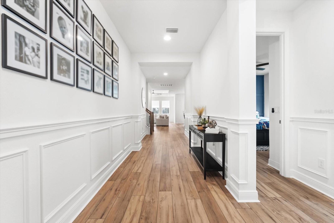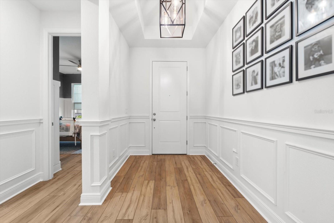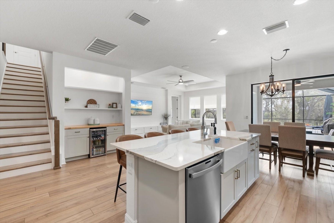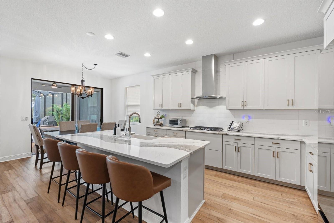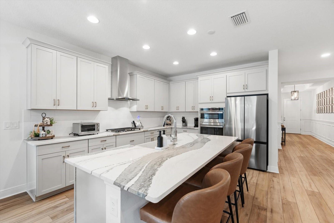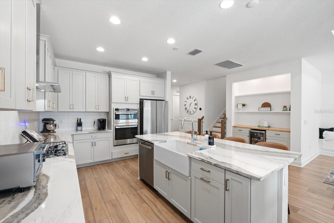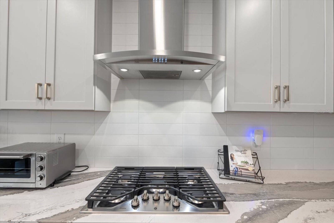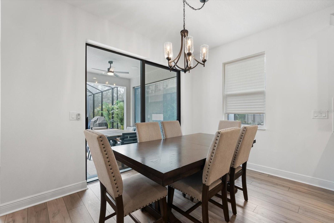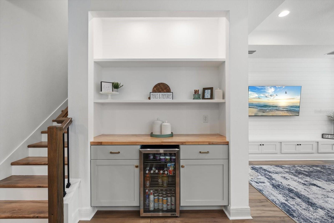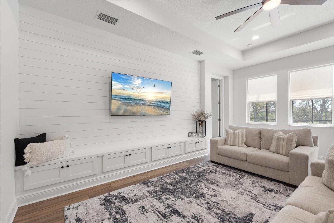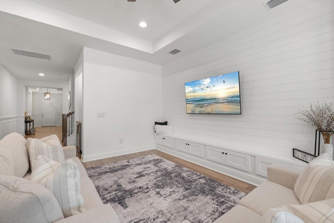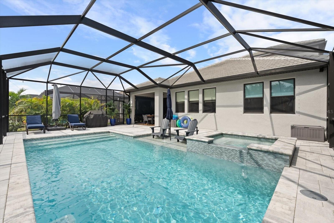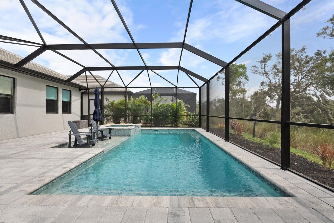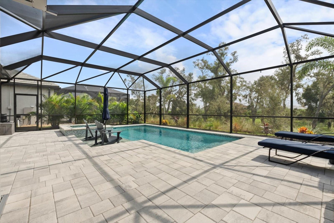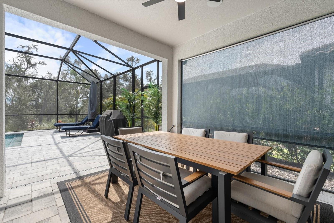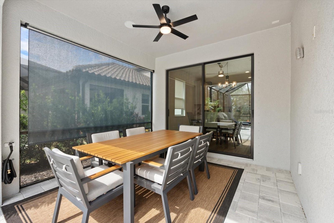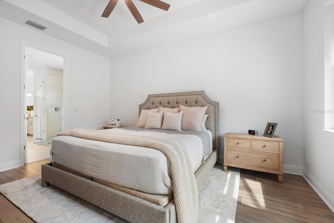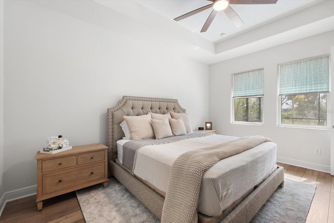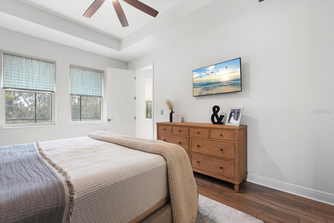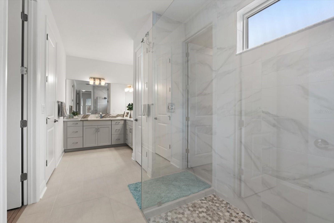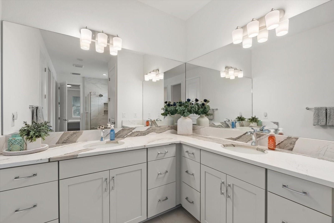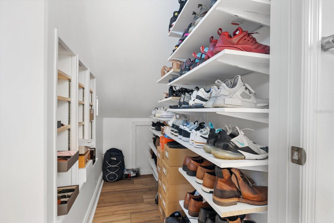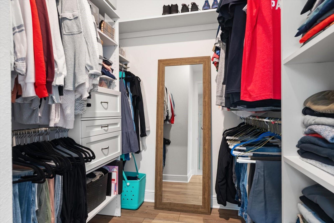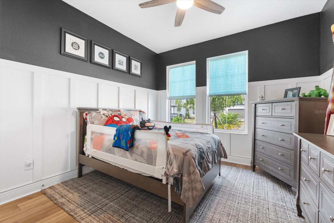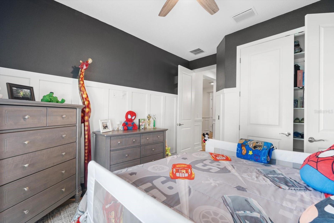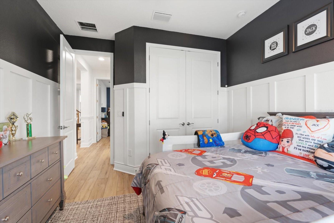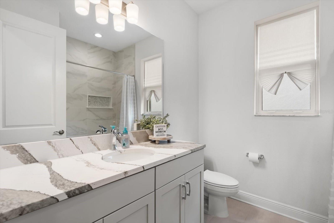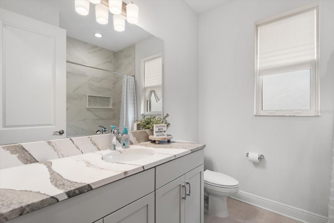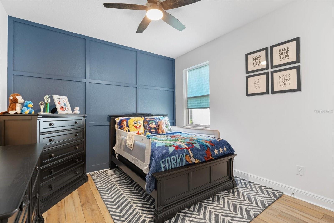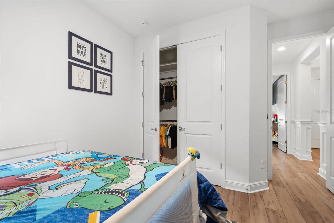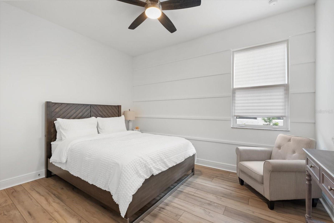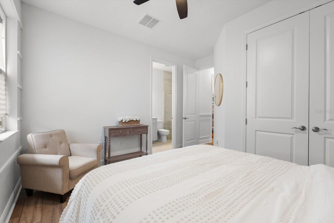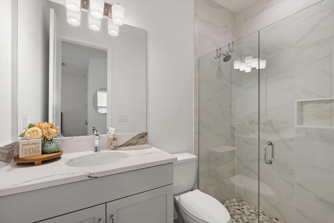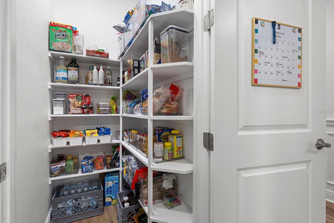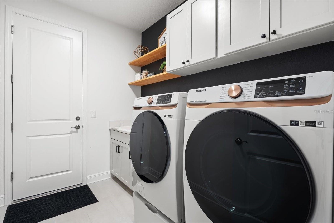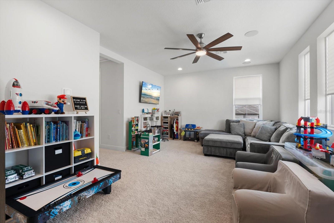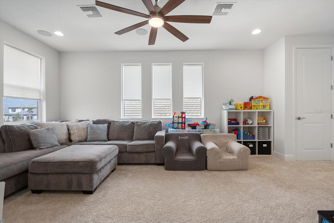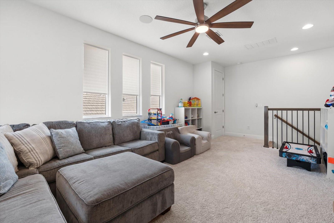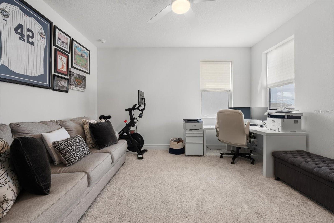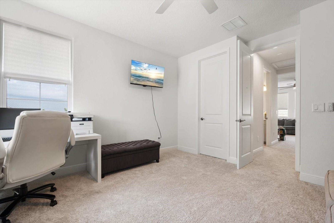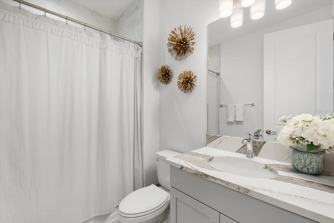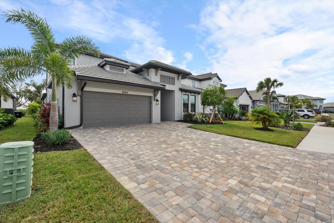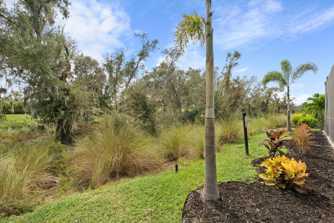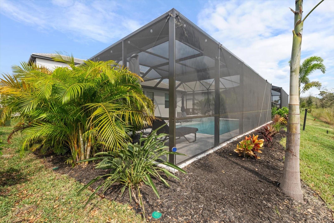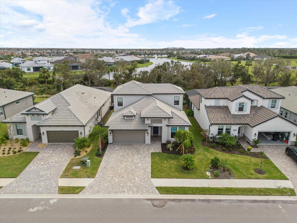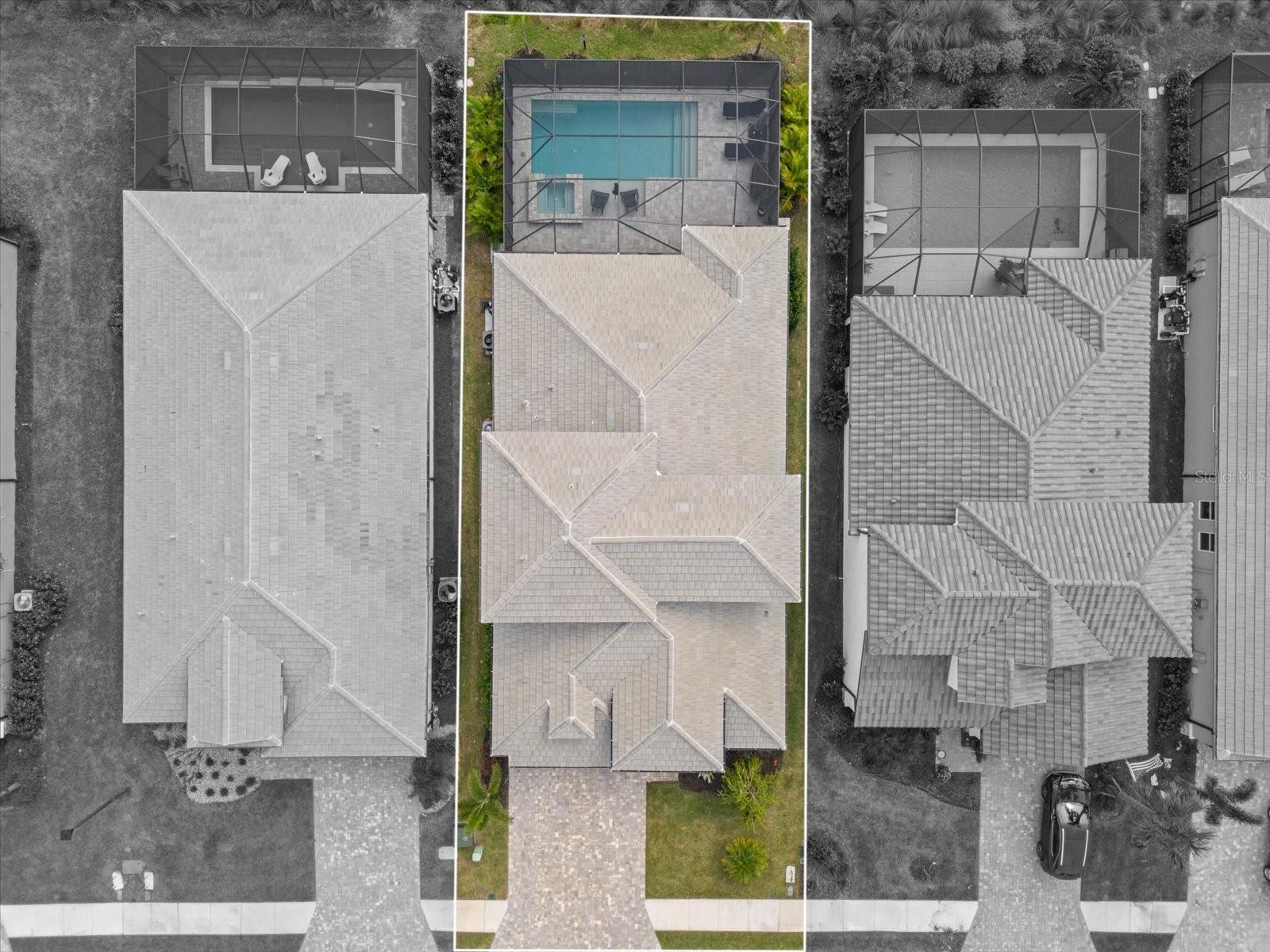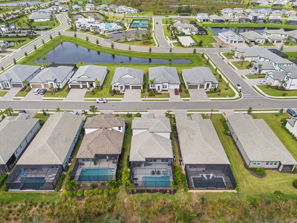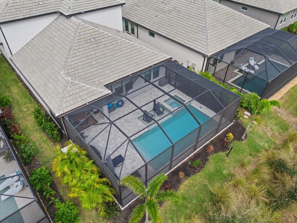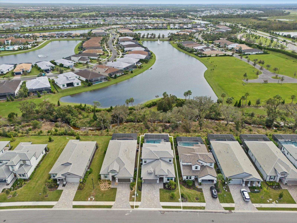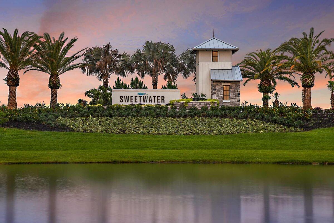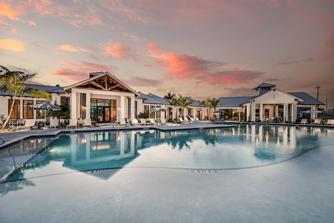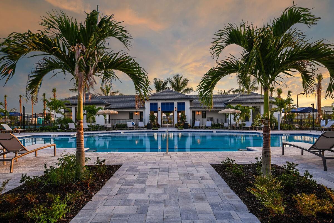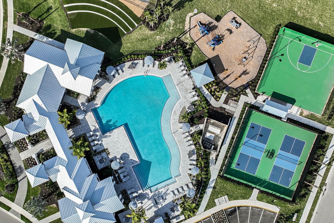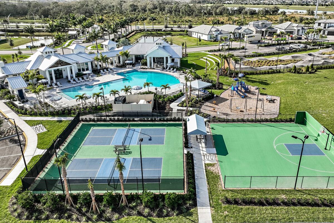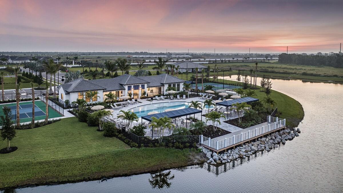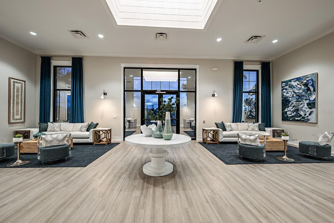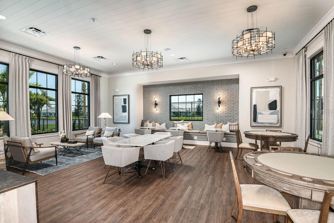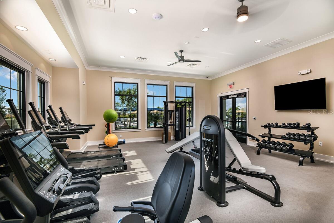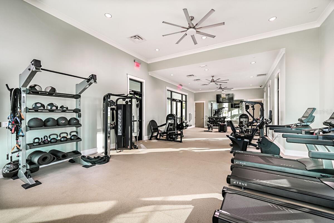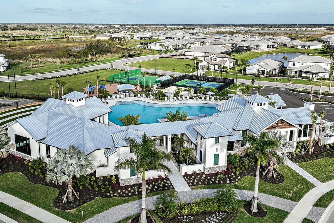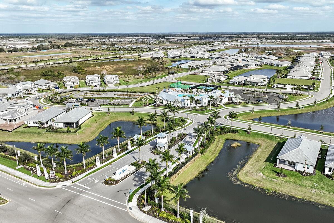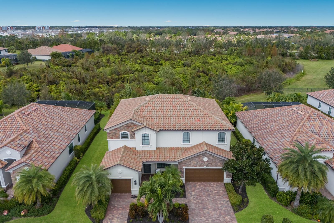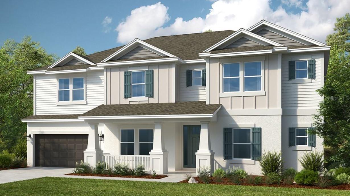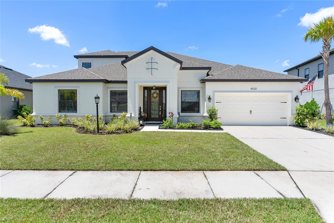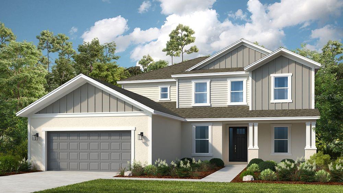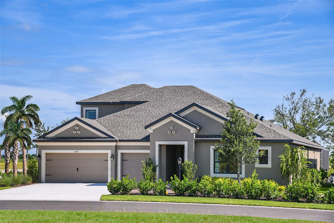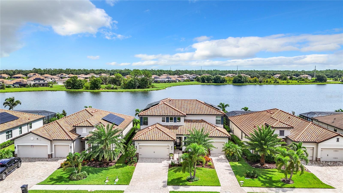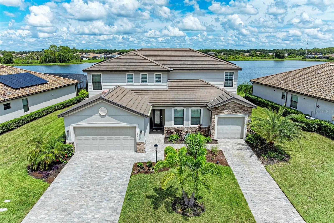Submit an Offer Now!
16754 Savory Mist Circle, BRADENTON, FL 34211
Property Photos
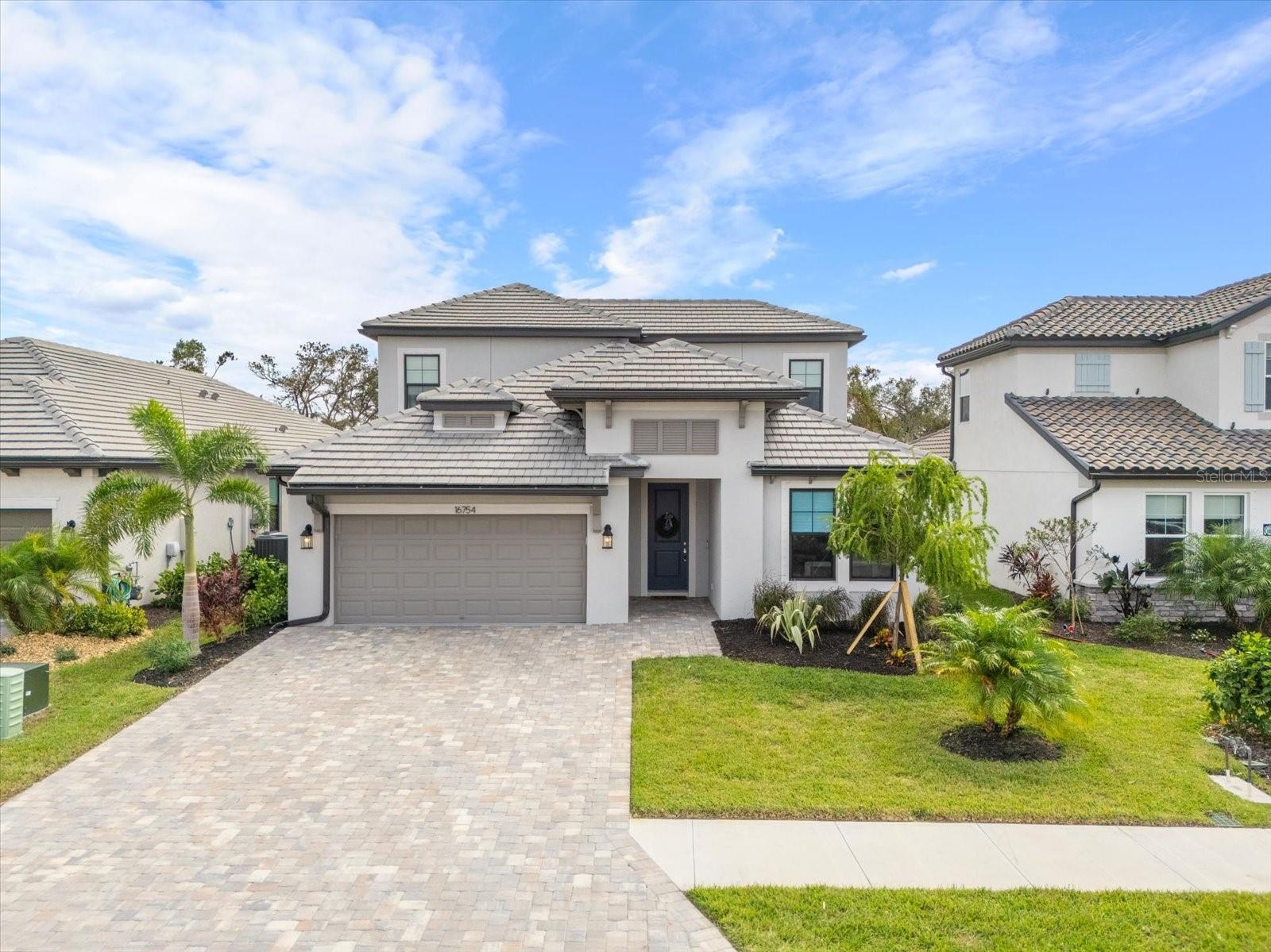
Priced at Only: $938,000
For more Information Call:
(352) 279-4408
Address: 16754 Savory Mist Circle, BRADENTON, FL 34211
Property Location and Similar Properties
- MLS#: A4626353 ( Residential )
- Street Address: 16754 Savory Mist Circle
- Viewed: 2
- Price: $938,000
- Price sqft: $261
- Waterfront: No
- Year Built: 2023
- Bldg sqft: 3590
- Bedrooms: 5
- Total Baths: 4
- Full Baths: 4
- Garage / Parking Spaces: 2
- Days On Market: 9
- Additional Information
- Geolocation: 27.453 / -82.3695
- County: MANATEE
- City: BRADENTON
- Zipcode: 34211
- Subdivision: Sweetwater At Lakewood Ranch P
- Elementary School: Gullett Elementary
- Middle School: Dr Mona Jain Middle
- High School: Lakewood Ranch High
- Provided by: KW SUNCOAST
- Contact: Ann Edwards
- 941-792-2000
- DMCA Notice
-
DescriptionLocated in the highly sought after community of Sweetwater at Lakewood Ranch with plenty of meticulously designed living space, this 2023 home exudes luxury and comfort at every turn. From the moment you step inside this Calusa model by MI Homes, you'll be captivated by the thoughtfully chosen upgrades that enhance both style and functionality, making this home a true masterpiece of modern living. It is a rarely seen version in the neighborhood, with the second floor loft and bonus room/bath. Notice the trim work throughout the home which really accentuates the high ceilings and makes this feel truly customized. The sellers have also added practical touches like an additional pantry space, and bar area, to increase capacity and value. The heart of the home is the chefs kitchen, a culinary dream come true. Outfitted with a high end gas stove, a stunning farmhouse style sink, and expansive quartz countertops that flow throughout the home, this space is perfect for both everyday meals and gourmet cooking. The kitchen's cabinetry and modern lighting add an extra touch of elegance, while the oversized island provides plenty of space for casual dining and entertaining. And what a view you have out onto the new built pool, spa, and lanai. The open concept floor plan is designed for seamless living, with upgraded flooring, sleek finishes, and abundant natural light enhancing the spacious feel of every room. The luxurious primary suite offers a serene retreat with spa like amenities, including a large walk in shower and designer fixtures, not to mention an additional closet space built in. Each additional bedroom is generously sized and ideal for family, guests, or even a home office. In fact, one of the rooms on the first floor has an en suite bath for privacy. Step outside into your private, screened in pool area, where you can relax and unwind in your own personal oasis. The outdoor space is perfect for entertaining, enjoying a morning coffee, or basking in the Florida sun. With its modern upgrades, high end finishes, and prime location in one of Lakewood Ranchs most sought after communities, this home offers a lifestyle of unparalleled luxury and convenience. You don't even have to leave the gates to enjoy that Florida lifestyle. The amenities of Sweetwater include a heated pool, a playground, a multi purpose sport court, pickleball courts, a 24 hour fitness room, a social space. Unique to the offerings here is a pump track, a paved loop with bumps and turns designed for riding bikes and spending time outdoors. Wow! Don't miss your chance to experience the elegance and comfort of this exceptional property, without waiting for it to be built!
Payment Calculator
- Principal & Interest -
- Property Tax $
- Home Insurance $
- HOA Fees $
- Monthly -
Features
Building and Construction
- Builder Model: Calusa - A
- Builder Name: M/I Homes
- Covered Spaces: 0.00
- Exterior Features: Garden, Hurricane Shutters, Lighting, Other, Rain Gutters, Sliding Doors
- Flooring: Carpet, Luxury Vinyl
- Living Area: 2939.00
- Roof: Tile
Land Information
- Lot Features: Greenbelt, Landscaped, Sidewalk, Paved
School Information
- High School: Lakewood Ranch High
- Middle School: Dr Mona Jain Middle
- School Elementary: Gullett Elementary
Garage and Parking
- Garage Spaces: 2.00
- Open Parking Spaces: 0.00
- Parking Features: Driveway, Garage Door Opener
Eco-Communities
- Pool Features: Heated, In Ground, Lighting, Salt Water, Screen Enclosure
- Water Source: Public
Utilities
- Carport Spaces: 0.00
- Cooling: Central Air
- Heating: Central, Electric
- Pets Allowed: Yes
- Sewer: Public Sewer
- Utilities: BB/HS Internet Available, Electricity Available, Public
Amenities
- Association Amenities: Pickleball Court(s)
Finance and Tax Information
- Home Owners Association Fee: 728.00
- Insurance Expense: 0.00
- Net Operating Income: 0.00
- Other Expense: 0.00
- Tax Year: 2023
Other Features
- Appliances: Bar Fridge, Dishwasher, Microwave, Range, Range Hood, Refrigerator, Tankless Water Heater
- Association Name: Signature One / Keith Wilking
- Association Phone: 941.300.2275
- Country: US
- Interior Features: Built-in Features, Ceiling Fans(s), High Ceilings, Living Room/Dining Room Combo, Open Floorplan, Solid Wood Cabinets, Stone Counters, Thermostat, Tray Ceiling(s), Vaulted Ceiling(s), Walk-In Closet(s)
- Legal Description: LOT 13, SWEETWATER AT LAKEWOOD RANCH PH I & II PI #5811.5565/9
- Levels: Two
- Area Major: 34211 - Bradenton/Lakewood Ranch Area
- Occupant Type: Owner
- Parcel Number: 581155659
- Possession: Close of Escrow, Negotiable
- Style: Traditional
- View: Park/Greenbelt, Trees/Woods
- Zoning Code: PD-R
Similar Properties
Nearby Subdivisions
Arbor Grande
Aurora At Lakewood Ranch
Aurora Sub
Avaunce
Bridgewater Ph I At Lakewood R
Bridgewater Ph Ii At Lakewood
Bridgewater Ph Iii At Lakewood
Central Park Ph B1
Central Park Subphase A2a
Central Park Subphase B2a B2c
Central Park Subphase D1aa
Central Park Subphase D1ba D2
Central Park Subphase D1bb D2a
Central Park Subphase E1c
Central Park Subphase G1c
Cresswind Ph I Subph A B
Cresswind Ph Ii Subph A B C
Eagle Trace
Eagle Trace Ph Iic
Eagle Trace Ph Iiia
Eagle Trace Ph Iiib
Grand Oaks At Panther Ridge
Harmony At Lakewood Ranch Ph I
Indigo Ph Ii Iii
Indigo Ph Iv V
Indigo Ph Vi Subphase 6a 6b 6
Indigo Ph Vi Subphase 6b 6c R
Indigo Ph Vii Subphase 7a 7b
Indigo Ph Viii Subph 8a 8b 8c
Lakewood Park
Lakewood Ranch Solera Ph Ia I
Lorraine Lakes Ph I
Lorraine Lakes Ph Iia
Lorraine Lakes Ph Iib1 Iib2
Lorraine Lakes Ph Iib3 Iic
Mallory Park Ph I A C E
Mallory Park Ph Ii Subph A Rep
Mallory Park Ph Ii Subph C D
Maple Grove Estates
Not Applicable
Palisades Ph I
Palisades Ph Ii
Panther Ridge
Park East At Azario
Park East At Azario Ph I Subph
Polo Run Ph Ia Ib
Polo Run Ph Iia Iib
Polo Run Ph Iic Iid Iie
Pomello Park
Rolling Acres
Rosedale
Rosedale 2
Rosedale 5
Rosedale 7
Rosedale Add Ph I
Rosedale Add Ph Ii
Rosedale Highlands Subphase B
Sapphire Point
Sapphire Point Ph I Ii Subph
Sapphire Point Ph Iiia
Serenity Creek Rep Of Tr N
Solera At Lakewood Ranch
Solera At Lakewood Ranch Ph Ii
Star Farms
Star Farms At Lakewood Ranch
Star Farms Ph Iiv
Star Farms Ph Iv Subph D E
Sweetwater At Lakewood Ranch P
Sweetwater In Lakewood Ranch
Sweetwater Villas At Lakewood
Woodleaf Hammock Ph I



