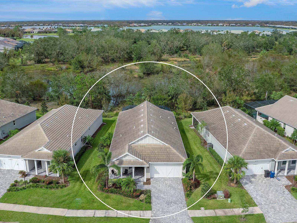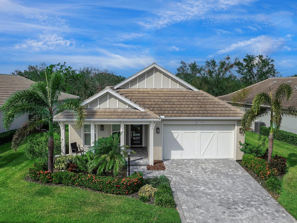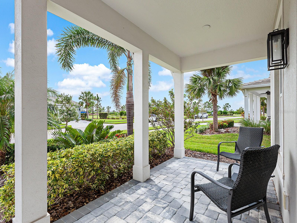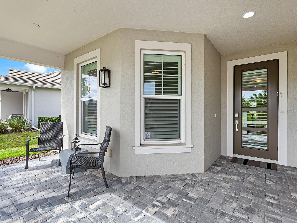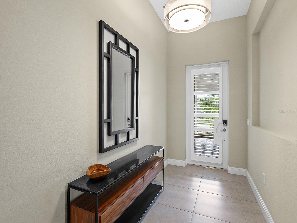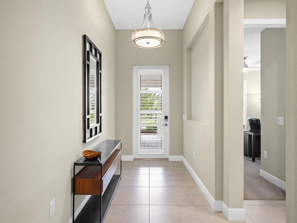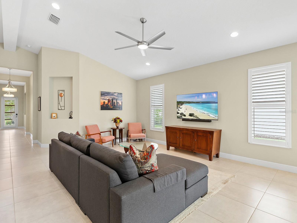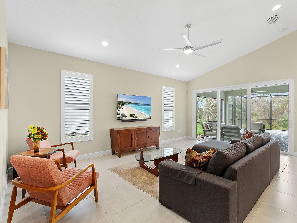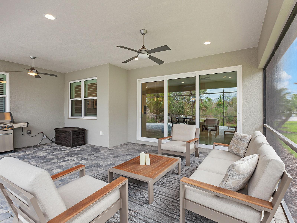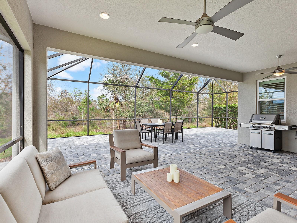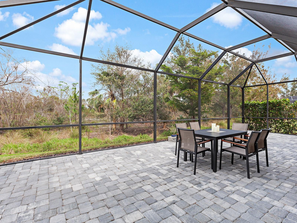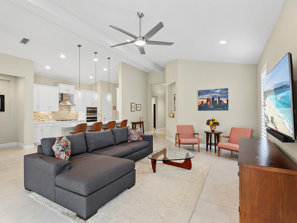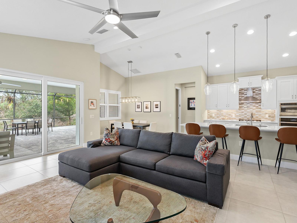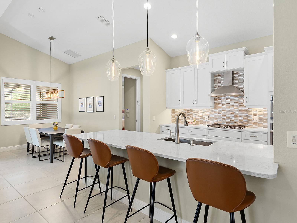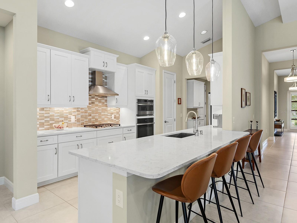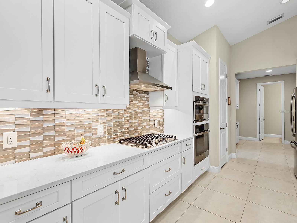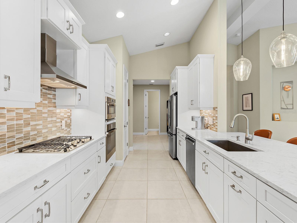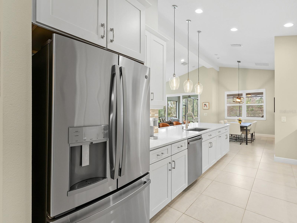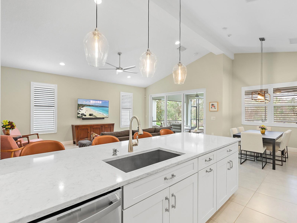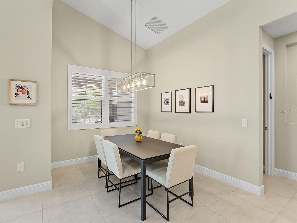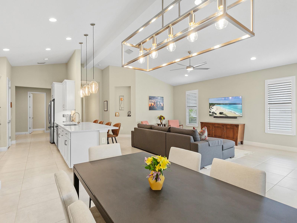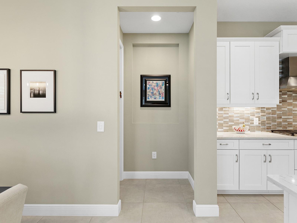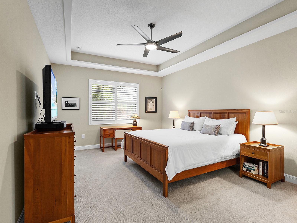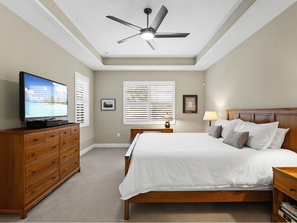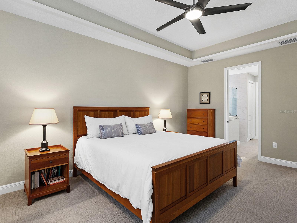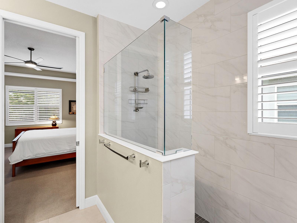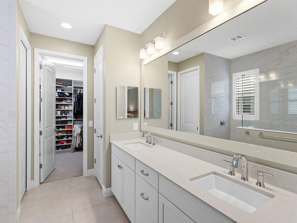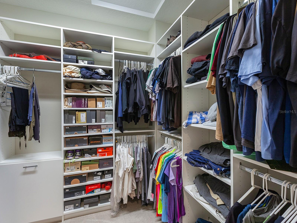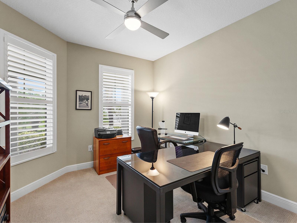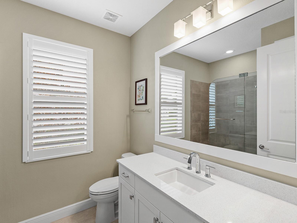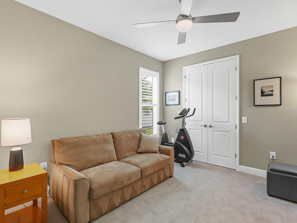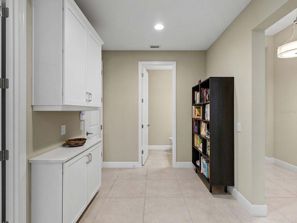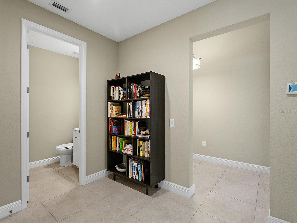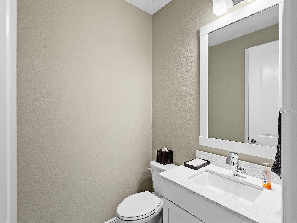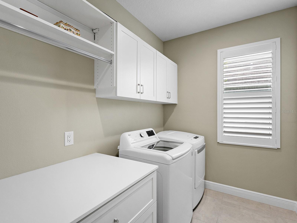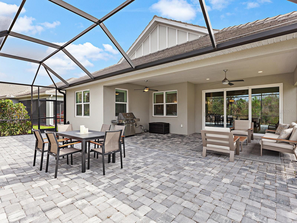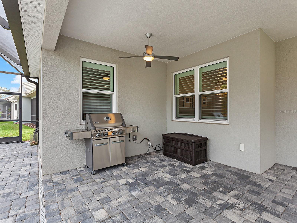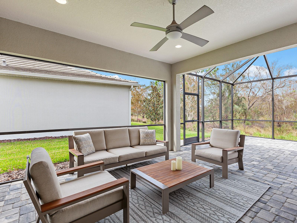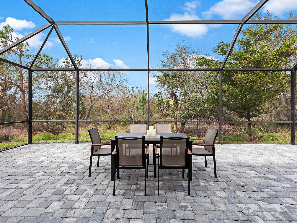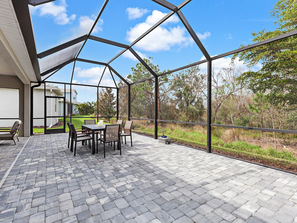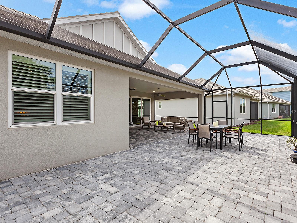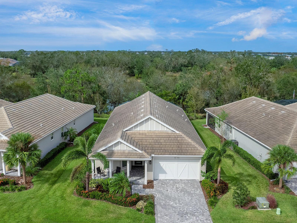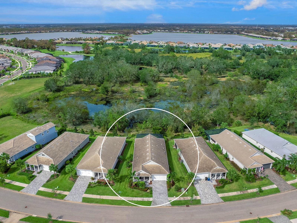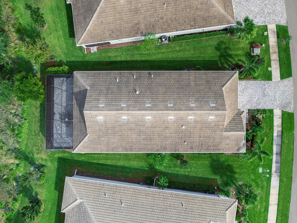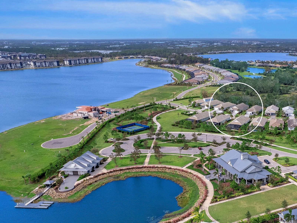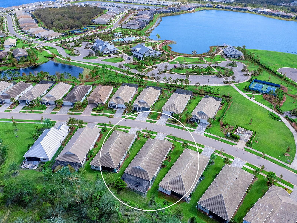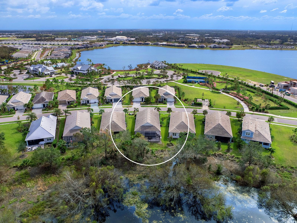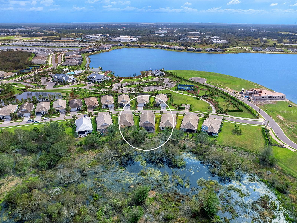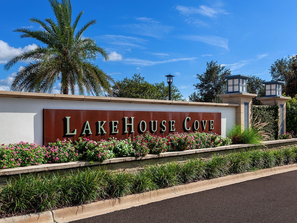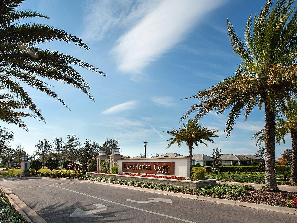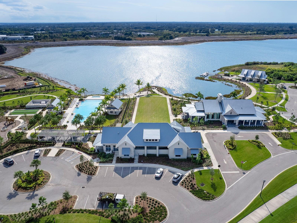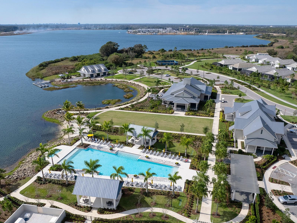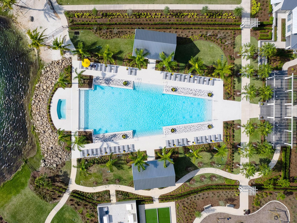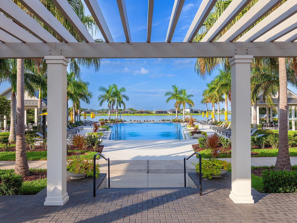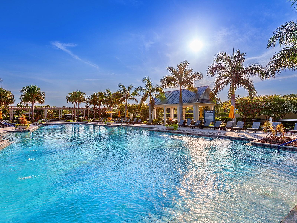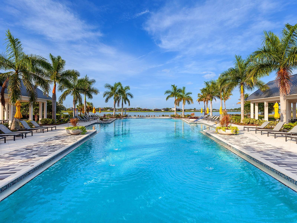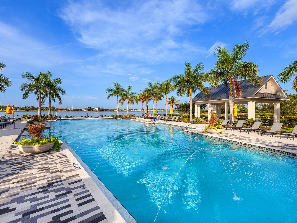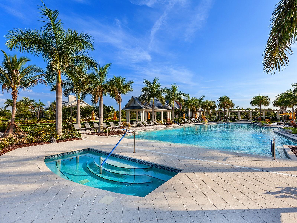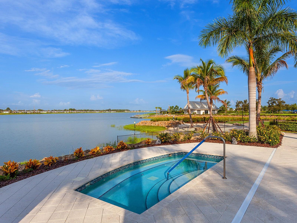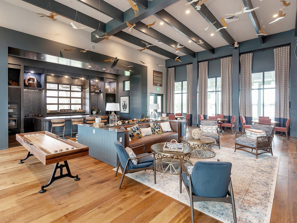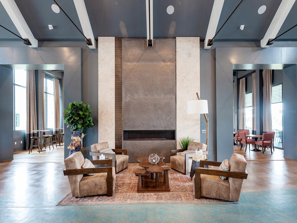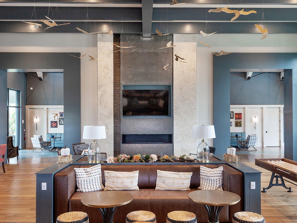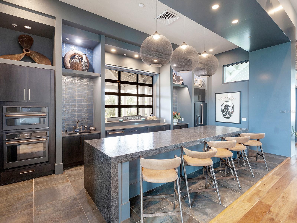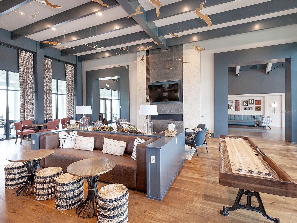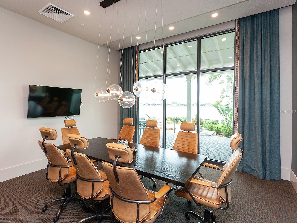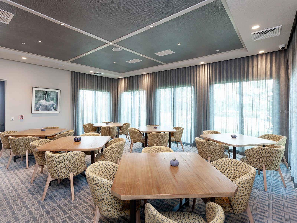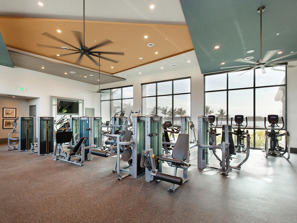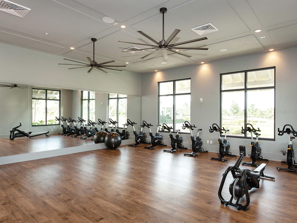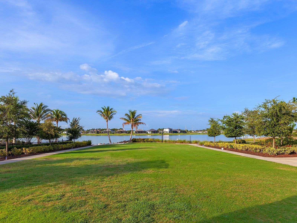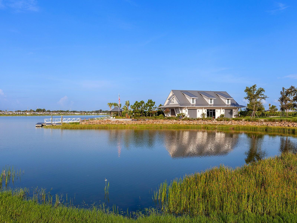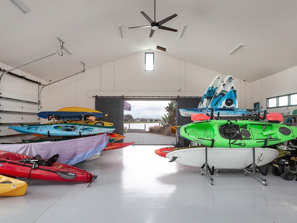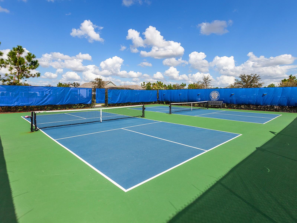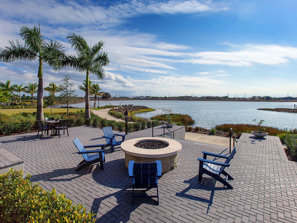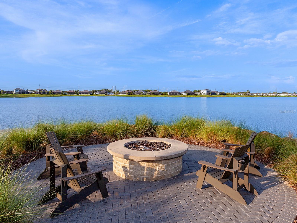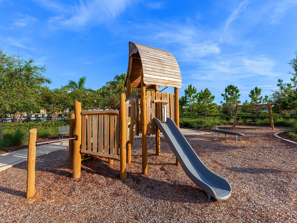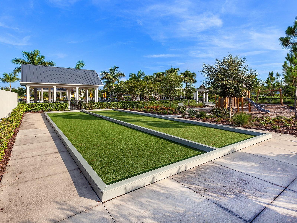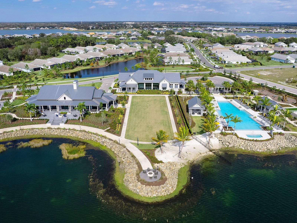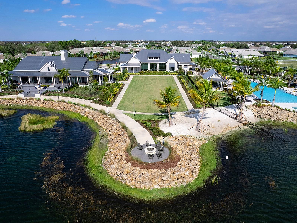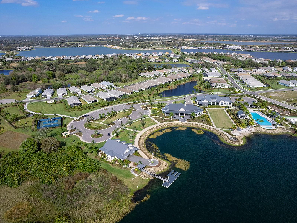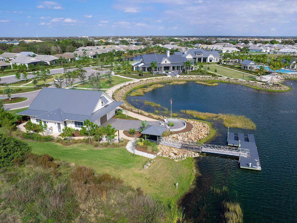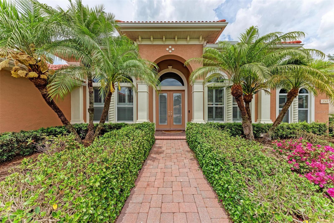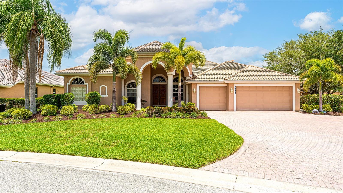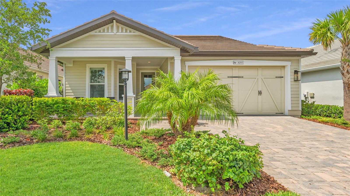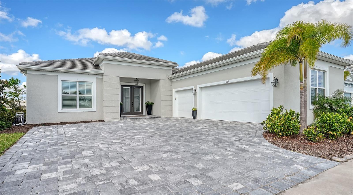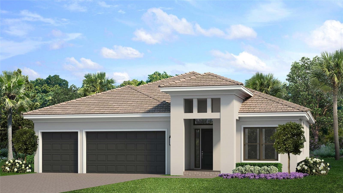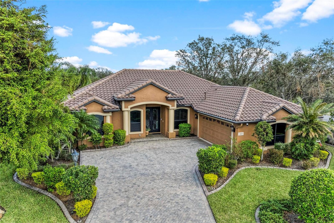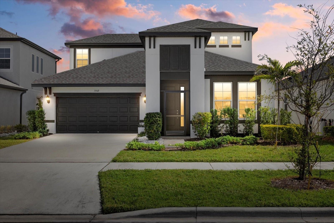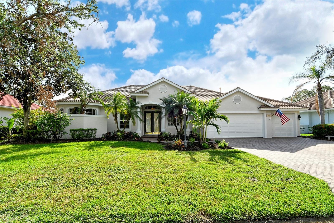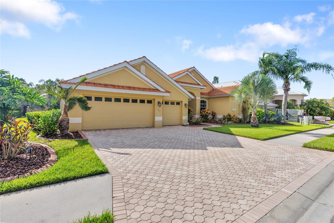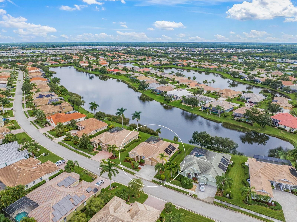Submit an Offer Now!
7996 Sandstar Way, SARASOTA, FL 34240
Property Photos
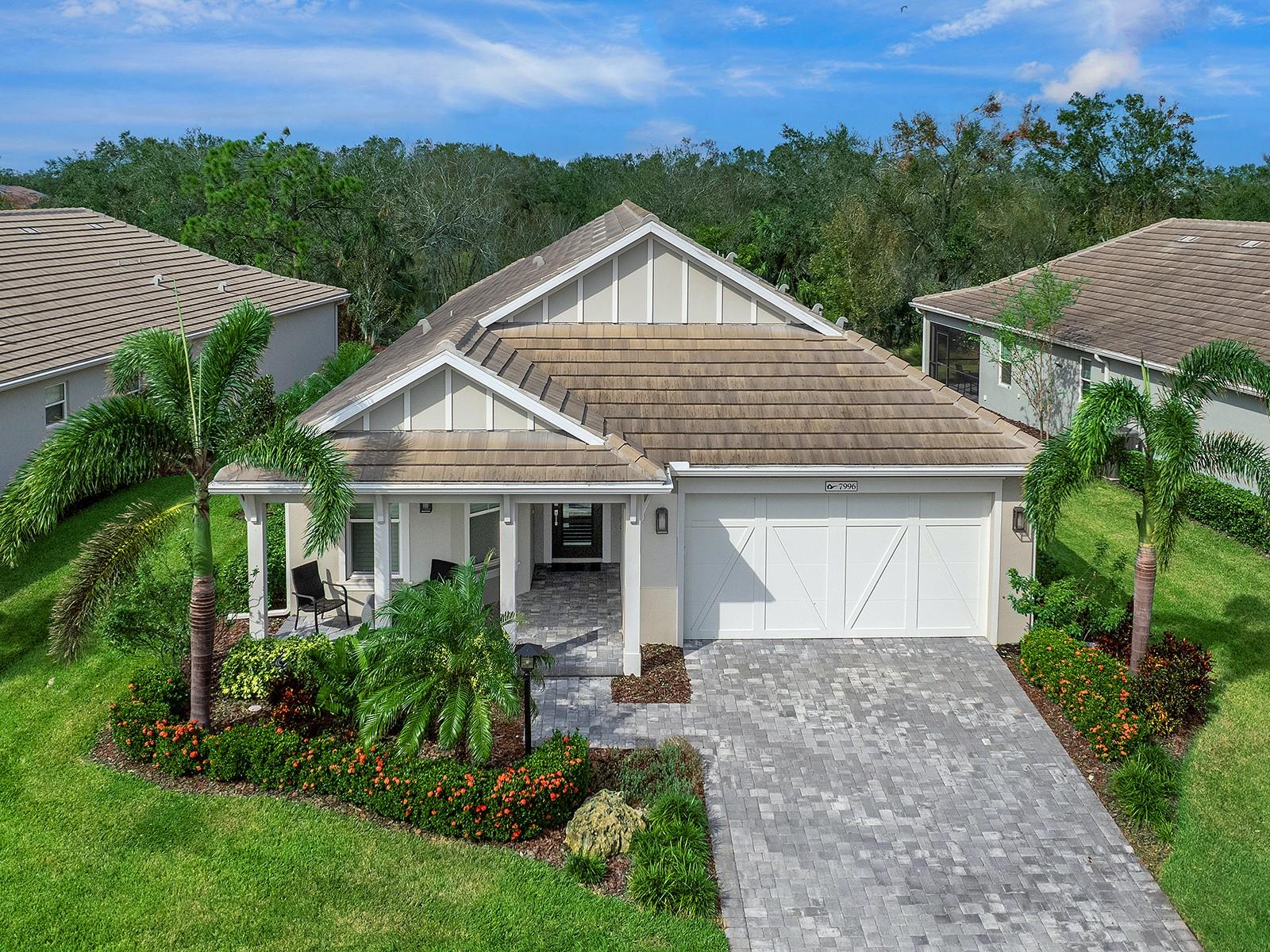
Priced at Only: $850,000
For more Information Call:
(352) 279-4408
Address: 7996 Sandstar Way, SARASOTA, FL 34240
Property Location and Similar Properties
- MLS#: A4626766 ( Residential )
- Street Address: 7996 Sandstar Way
- Viewed: 11
- Price: $850,000
- Price sqft: $259
- Waterfront: No
- Year Built: 2020
- Bldg sqft: 3284
- Bedrooms: 3
- Total Baths: 3
- Full Baths: 2
- 1/2 Baths: 1
- Garage / Parking Spaces: 3
- Days On Market: 34
- Additional Information
- Geolocation: 27.3638 / -82.4063
- County: SARASOTA
- City: SARASOTA
- Zipcode: 34240
- Subdivision: Lakehouse Cove At Waterside
- Elementary School: Tatum Ridge
- Middle School: McIntosh
- High School: Booker
- Provided by: PREMIER SOTHEBYS INTL REALTY
- Contact: Joe Harris
- 941-907-9541
- DMCA Notice
-
DescriptionWelcome to this immaculate Cay model residence, with over 2,100 square feet of thoughtfully designed living space, which has been lovingly maintained by its original owner. On a premium preserve lot, this home offers a serene retreat where you can immerse yourself in nature, enjoying the sights and sounds of local wildlife from the comfort of your extended screened paver lanai. Picture yourself customizing this tranquil outdoor space, complete with covered areas ideal for entertaining while basking in complete privacy. As you step inside, you're greeted by upscale finishes and features that enhance your lifestyle. Impact glass and doors provide peace of mind, while tile flooring throughout the common areas ensures effortless maintenance. The elegant ambiance is heightened by tray and vaulted cathedral ceilings, complemented by designer light fixtures and plantation shutters. The heart of the home is a gourmet kitchen that boasts rich wood cabinetry with convenient pullout drawers, a striking glass tile backsplash and top of the line stainless steel appliances, including a built in Advantium microwave and a separate oven, and a natural gas cooktop. The luxurious quartz countertops flow seamlessly into a spacious breakfast bar, combining style with functionality. Adjacent to the kitchen, the main dining room offers an ideal setting for entertaining, leading into an expansive great room with vaulted ceilings and a wall of triple sliding glass doors that open to the spacious lanai, making it ideal for alfresco dining. Retreat to the primary bedroom, a luxurious haven with tray ceilings and a spa inspired ensuite bath featuring a large vanity with double sinks, an oversized walk in shower, and a generous walk in closet with custom organizers, shelving and drawers. The opposite wing of the home offers two guest bedrooms, each with walk in closets and custom shelving, along with a second full bath for visitors. Additional highlights include a well equipped laundry room, a convenient half bath, and a three car garage with custom floating storage, epoxy flooring with access to the lighted attic with flooring for additional storage. Enjoy charming architectural niches and a coastal style front porch with a paver driveway and walkway, all set against a backdrop of neutral dcor. This home is ideally just moments from the lavish amenity center, where a wealth of offerings awaits to enhance your lifestyle. In a waterfront community featuring seven lakes, 20 acres of pristine shoreline, and nature preserves with winding trails, you can easily embark on shopping excursions or culinary adventures or take a leisurely water taxi ride from the Lakehouse Cove boat house to Waterside Place marina. Residents of Lakehouse Cove enjoy exclusive access to a richly appointed amenity center, complete with a resort style pool, spa, cozy fire pits, pickleball courts and a state of the art fitness facility. Gather with friends and neighbors in the elegant clubhouse, featuring a fully equipped kitchen, versatile meeting spaces, a game room and scenic outdoor verandas. Embrace maintenance free living in this coastal paradise in the esteemed community of Lakehouse Cove at Waterside, with low HOA fees, in the vibrant enclave of Lakewood Ranch. Don't miss your chance to claim this exceptional home!
Payment Calculator
- Principal & Interest -
- Property Tax $
- Home Insurance $
- HOA Fees $
- Monthly -
Features
Building and Construction
- Builder Model: Cay Model
- Builder Name: Homes By Towne
- Covered Spaces: 0.00
- Exterior Features: Irrigation System, Rain Gutters, Sidewalk, Sliding Doors
- Flooring: Brick, Carpet, Tile
- Living Area: 2130.00
- Roof: Tile
Property Information
- Property Condition: Completed
Land Information
- Lot Features: In County, Landscaped, Level, Near Marina, Sidewalk, Paved
School Information
- High School: Booker High
- Middle School: McIntosh Middle
- School Elementary: Tatum Ridge Elementary
Garage and Parking
- Garage Spaces: 3.00
- Parking Features: Driveway, Garage Door Opener, Oversized
Eco-Communities
- Water Source: Public
Utilities
- Carport Spaces: 0.00
- Cooling: Central Air
- Heating: Electric, Natural Gas
- Pets Allowed: Cats OK, Dogs OK, Yes
- Sewer: Public Sewer
- Utilities: Cable Available, Electricity Connected, Fiber Optics, Natural Gas Connected, Public, Street Lights, Underground Utilities, Water Connected
Amenities
- Association Amenities: Clubhouse, Fence Restrictions, Fitness Center, Lobby Key Required, Pickleball Court(s), Playground, Pool, Recreation Facilities, Shuffleboard Court, Spa/Hot Tub, Trail(s), Wheelchair Access
Finance and Tax Information
- Home Owners Association Fee Includes: Common Area Taxes, Pool, Escrow Reserves Fund, Maintenance Grounds, Management, Other, Recreational Facilities
- Home Owners Association Fee: 1037.00
- Net Operating Income: 0.00
- Tax Year: 2023
Other Features
- Appliances: Dishwasher, Disposal, Dryer, Gas Water Heater, Microwave, Range, Range Hood, Refrigerator, Tankless Water Heater, Washer
- Association Name: REALMANAGE PROPERTY MANGEMENT
- Association Phone: 407-635-6385
- Country: US
- Furnished: Unfurnished
- Interior Features: Ceiling Fans(s), Crown Molding, Eat-in Kitchen, High Ceilings, In Wall Pest System, Kitchen/Family Room Combo, Living Room/Dining Room Combo, Open Floorplan, Primary Bedroom Main Floor, Solid Surface Counters, Solid Wood Cabinets, Split Bedroom, Stone Counters, Thermostat, Tray Ceiling(s), Walk-In Closet(s), Window Treatments
- Legal Description: LOT 310, LAKEHOUSE COVE AT WATERSIDE PH 1A & 1B, PB 51 PG 55-80
- Levels: One
- Area Major: 34240 - Sarasota
- Occupant Type: Owner
- Parcel Number: 0196020310
- Possession: Close of Escrow
- Style: Coastal
- View: Trees/Woods
- Views: 11
- Zoning Code: VPD
Similar Properties
Nearby Subdivisions
Artistry
Artistry Of Sarasota
Artistry Ph 1a
Artistry Ph 1e
Artistry Ph 2c 2d
Artistry Ph 3a
Artistry Sarasota
Barton Farms
Barton Farms Laurel Lakes
Barton Farmslaurel Lakes
Bay Landing
Bay Lndg Ph 2b
Car Collective
Cowpen Ranch
Deer Run
Deerfield Ph 1
Emerald Landing At Waterside
Founders Club
Golf Club Estates
Hammocks
Hampton Lakes
Hampton Lakes Indian Lakes
Hampton Lakesindian Lakes
Hidden Creek
Hidden Crk Ph 1
Hidden Crk Ph 2
Hidden River
Lakehouse Cove At Waterside
Lakehouse Covewaterside Ph 1
Lakehouse Covewaterside Ph 1a
Lakehouse Covewaterside Ph 2
Lakehouse Covewaterside Ph 3
Lakehouse Covewaterside Ph 4
Lakehouse Covewaterside Phs 5
Laurel Lakes
Laurel Meadows
Laurel Oak Estates Sec 02
Laurel Oak Estates Sec 09
Meadow Walk
Metes Bounds
Monterey At Lakewood Ranch
Not Applicable
Oak Ford Golf Club
Oak Ford Ph 1
Palmer Farms 3rd
Palmer Glen Ph 1
Palmer Lake A Rep
Palmer Reserve
Rainbow Ranch Acres
Sarasota Golf Club Colony 2
Sarasota Golf Club Colony 5
Shoreview
Shoreview At Lakewood Ranch
Shoreview At Waterside Lakewoo
Shoreviewlakewood Ranch Water
Shoreviewlakewood Ranch Waters
Sylvan Lea
Tatum Ridge
The Ranches At Bern Creek
Waterside Village
Wild Blue At Waterside
Wild Blue At Waterside Phase 1
Wild Bluewaterside Ph 1
Windward
Windward At Lakewood Ranch
Windward At Lakewood Ranch Pha
Windwardlakewood Ranch Ph 1
Worthington Ph 1
Worthingtonph 1



