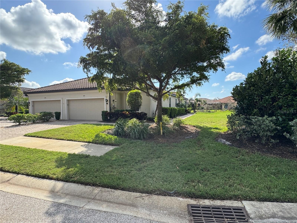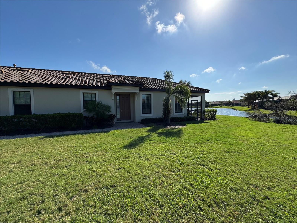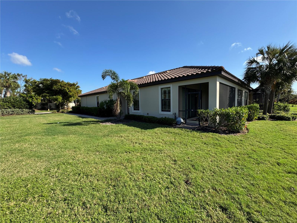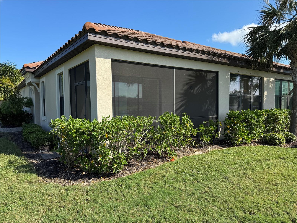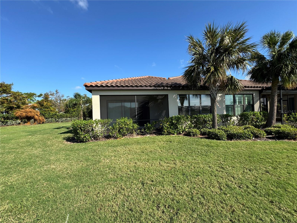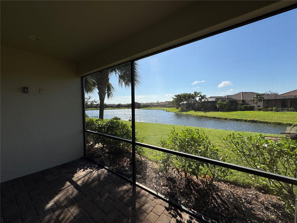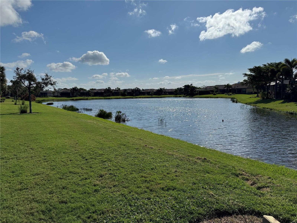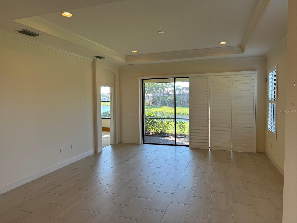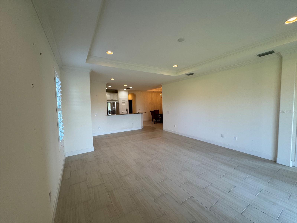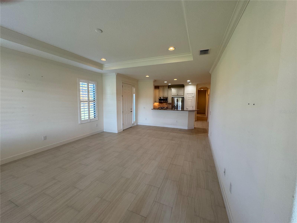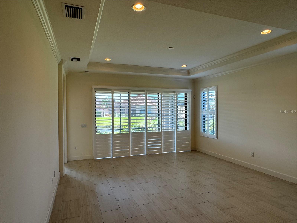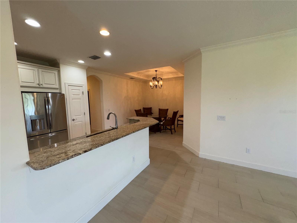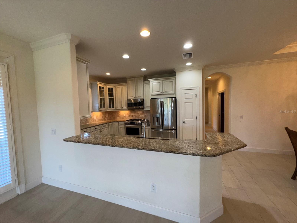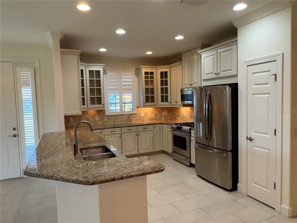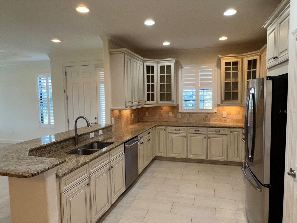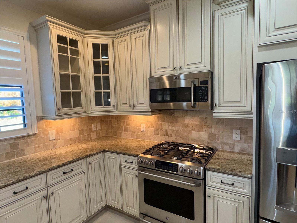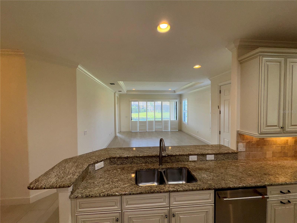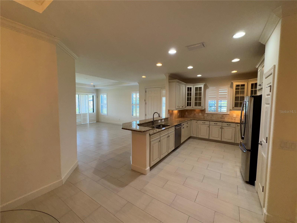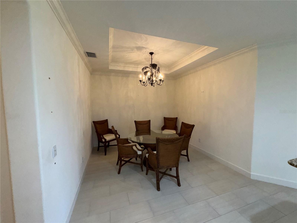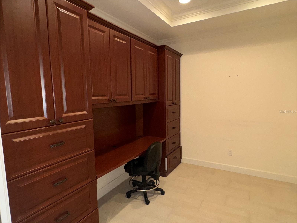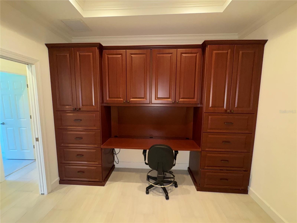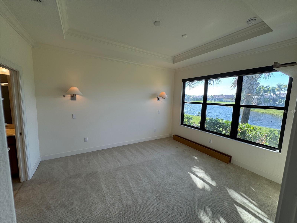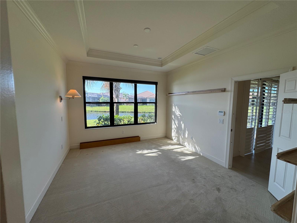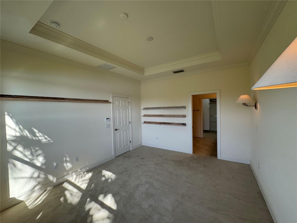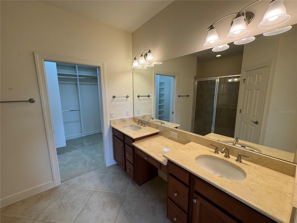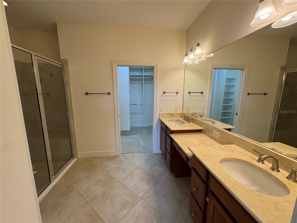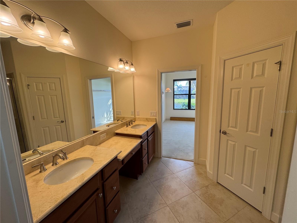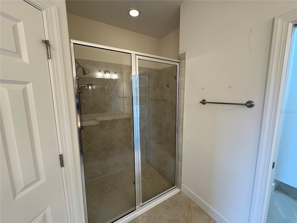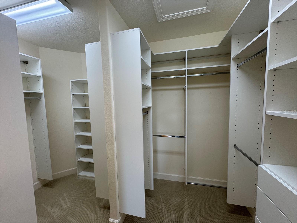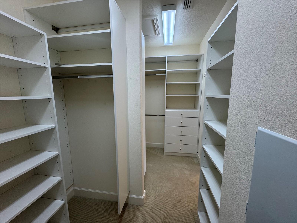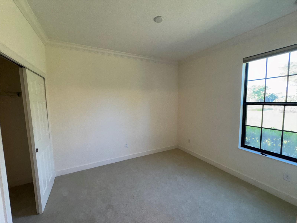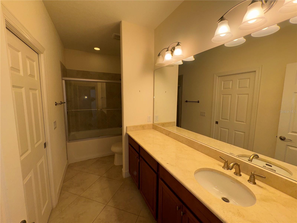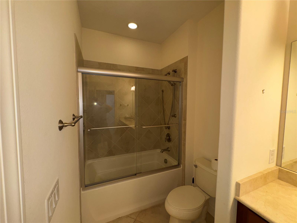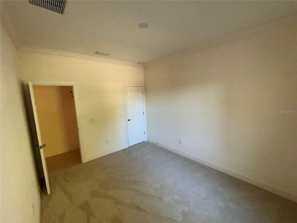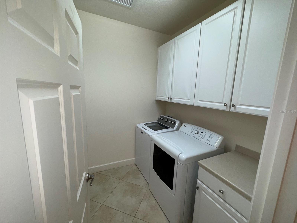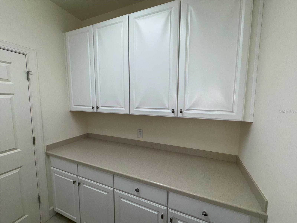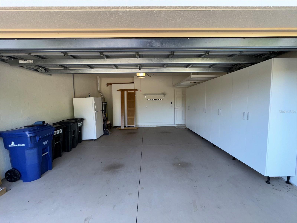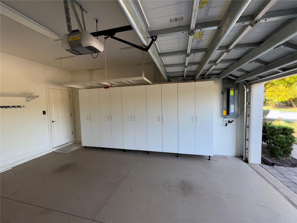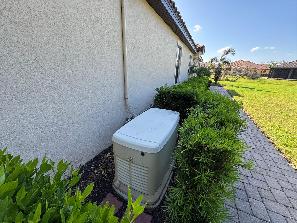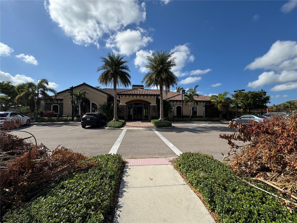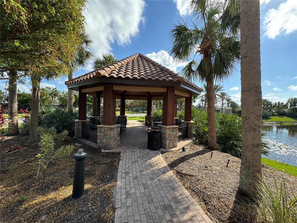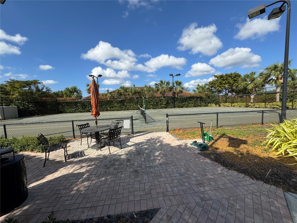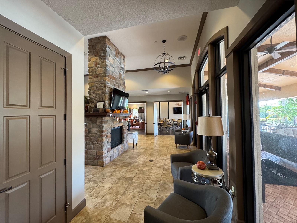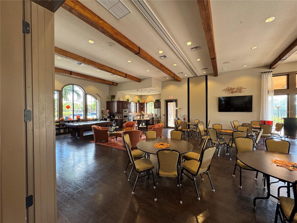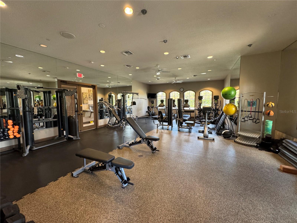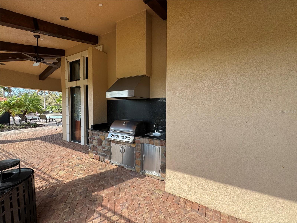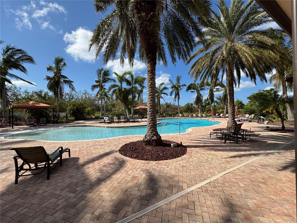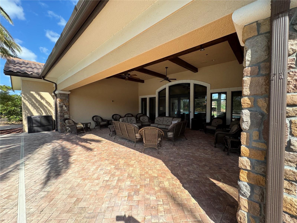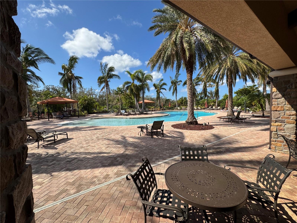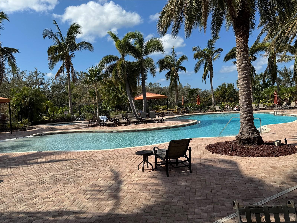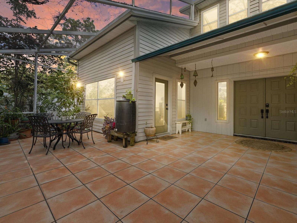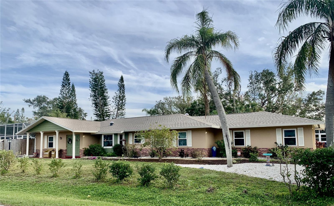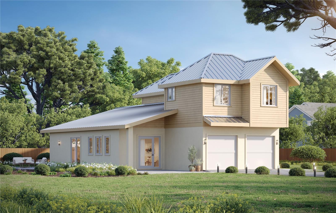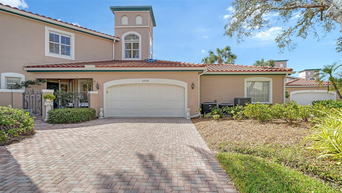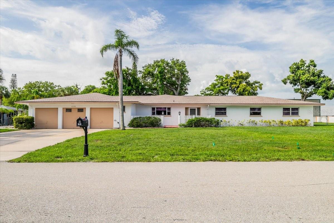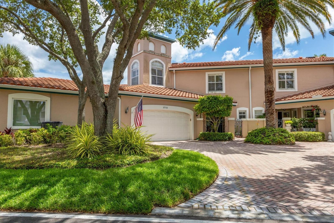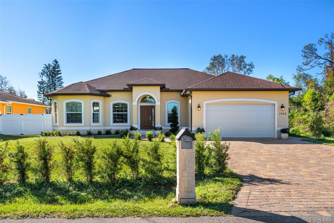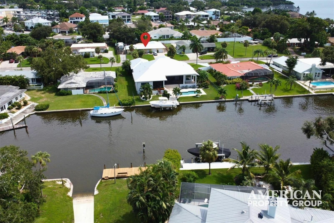Submit an Offer Now!
8191 Varenna Drive, SARASOTA, FL 34231
Property Photos
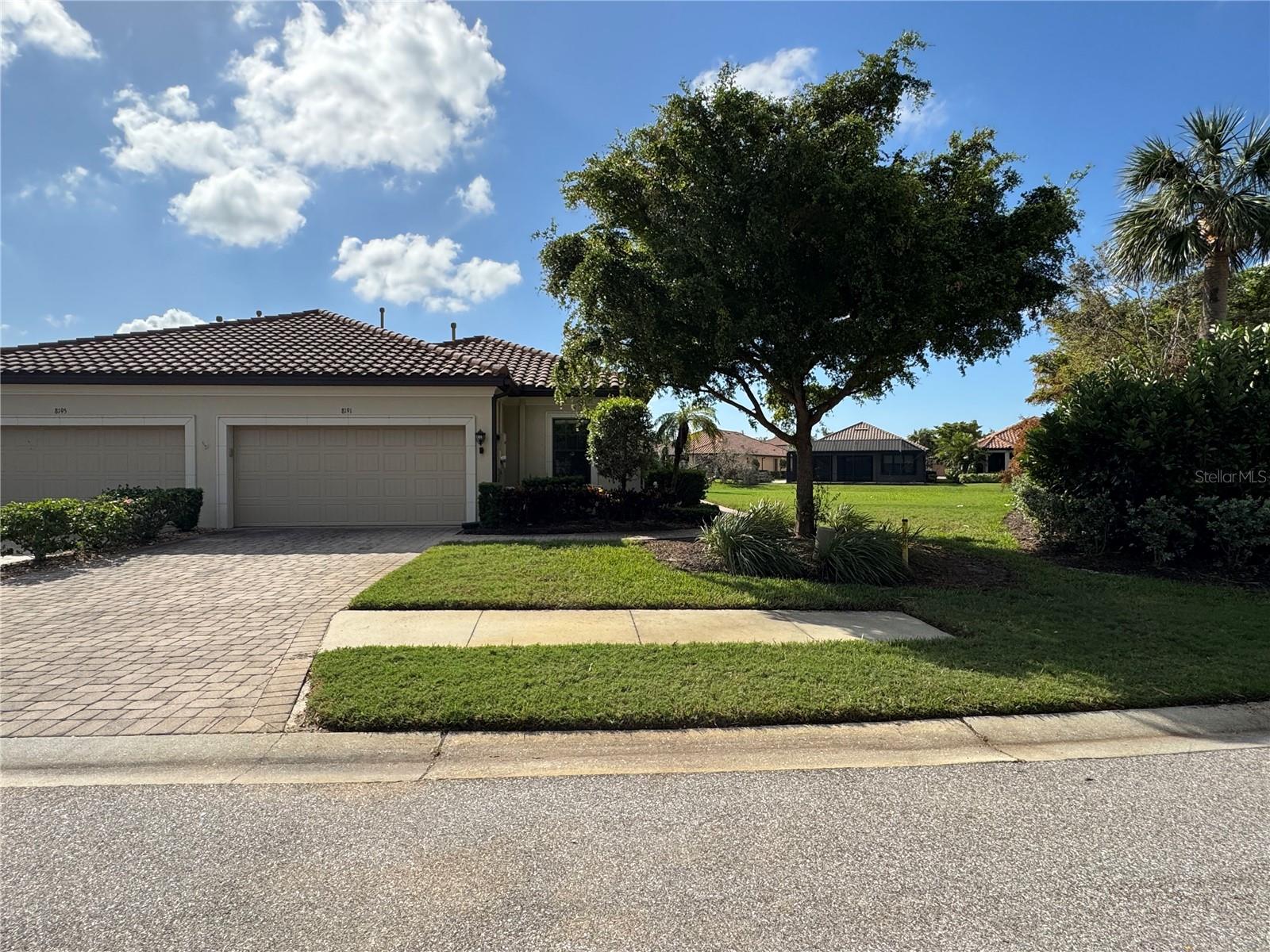
Priced at Only: $755,000
For more Information Call:
(352) 279-4408
Address: 8191 Varenna Drive, SARASOTA, FL 34231
Property Location and Similar Properties
- MLS#: A4627085 ( Residential )
- Street Address: 8191 Varenna Drive
- Viewed: 13
- Price: $755,000
- Price sqft: $306
- Waterfront: Yes
- Wateraccess: Yes
- Waterfront Type: Lake
- Year Built: 2015
- Bldg sqft: 2470
- Bedrooms: 3
- Total Baths: 2
- Full Baths: 2
- Garage / Parking Spaces: 2
- Days On Market: 67
- Additional Information
- Geolocation: 27.269 / -82.5225
- County: SARASOTA
- City: SARASOTA
- Zipcode: 34231
- Elementary School: Phillippi Shores
- Middle School: Brookside
- High School: Riverview
- Provided by: COLDWELL BANKER SARASOTA CENT.
- Contact: Glenn Davis
- 941-487-5600

- DMCA Notice
-
DescriptionOne of the best locations within the Esplanade by Siesta Key. End unit, lake view, located at the end of a cul de sac and adjacent open space. This 3 bedroom 2 bath with an office or den is ready for immediate occupancy. The home has 1886 sq ft of living space, with a screened covered porch enclosure overlooking the large lake. The large open floor plan includes the living room with tray ceilings and custom plantation shutters. The kitchen and dining areas make it great for entertaining. The custom kitchen is equipped with all stainless steel appliances and a six burner gas range. Beautiful custom cabinets, granite countertops with travertine backsplash. The primary suite overlooks the lake with 3 large windows allowing the natural light in, or use the motorized shades for privacy. The primary bath has dual sinks with a makeup area, and a large walk in shower with bench. Custom built ins in the oversize closet should make everyone happy. The 2 additional bedrooms are split with the second bath with tub/shower. The office includes a large custom built in desk. Great laundry area with folding counter and plenty of cabinet space. Large 2 car garage with an additional refrigerator, overhead storage and custom wall cabinets. DONT FORGET ABOUT THE 22KW GENERAC WHOLE HOUSE GENERATOR AND HURRICANE SHUTTERS. Over at the amenities center there is a large, beautiful resort style pool and hot tub. Lots of seating areas and outdoor grilling space, tennis court, bocce ball, pickle ball, a fully equipped gym with showers and restrooms, a rec room area with kitchen, sitting area, dining tables, a TV, pool table etc. The Esplanade is so close to Siesta Key beaches you can smell the salt air. Many great restaurants and shopping are just minutes away. Easy access with 2 entrances available. Time to enjoy the maintenance free lifestyle, you wont be disappointed...
Payment Calculator
- Principal & Interest -
- Property Tax $
- Home Insurance $
- HOA Fees $
- Monthly -
Features
Building and Construction
- Builder Name: Taylor Morrision
- Covered Spaces: 0.00
- Exterior Features: Hurricane Shutters, Irrigation System, Sidewalk
- Flooring: Brick, Carpet, Ceramic Tile
- Living Area: 1886.00
- Roof: Tile
Land Information
- Lot Features: In County, Street Dead-End, Paved, Private
School Information
- High School: Riverview High
- Middle School: Brookside Middle
- School Elementary: Phillippi Shores Elementary
Garage and Parking
- Garage Spaces: 2.00
- Open Parking Spaces: 0.00
- Parking Features: Driveway
Eco-Communities
- Water Source: Public
Utilities
- Carport Spaces: 0.00
- Cooling: Central Air
- Heating: Central, Electric
- Pets Allowed: Breed Restrictions, Yes
- Sewer: Public Sewer
- Utilities: Cable Connected, Electricity Connected, Natural Gas Connected, Public, Sewer Connected, Sprinkler Recycled, Underground Utilities, Water Connected
Amenities
- Association Amenities: Pickleball Court(s), Spa/Hot Tub
Finance and Tax Information
- Home Owners Association Fee Includes: Common Area Taxes, Pool, Escrow Reserves Fund, Maintenance Structure, Maintenance Grounds, Management, Private Road, Recreational Facilities
- Home Owners Association Fee: 850.00
- Insurance Expense: 0.00
- Net Operating Income: 0.00
- Other Expense: 0.00
- Tax Year: 2023
Other Features
- Appliances: Dishwasher, Disposal, Dryer, Gas Water Heater, Microwave, Range, Range Hood, Refrigerator, Washer
- Association Name: Pete Messina
- Association Phone: 941-757-8498
- Country: US
- Furnished: Unfurnished
- Interior Features: Crown Molding, High Ceilings, Open Floorplan, Primary Bedroom Main Floor, Stone Counters, Tray Ceiling(s), Window Treatments
- Legal Description: LOT 101, ESPLANADE BY SIESTA KEY, PH 2B
- Levels: One
- Area Major: 34231 - Sarasota/Gulf Gate Branch
- Occupant Type: Vacant
- Parcel Number: 0103020067
- Style: Mediterranean
- View: Water
- Views: 13
- Zoning Code: RSF3
Similar Properties
Nearby Subdivisions
All States Park
Aqualane Estates 1st
Aqualane Estates 3rd
Ashley Oaks
Bahama Heights
Bay View Acres
Bayview Acres
Baywinds Estates
Baywood Colony Sec 2
Baywood Colony Westport Sec 2
Buccaneer Bay
Cliffords Sub
Colonial Terrace
Coral Cove
Denham Acres
Dixie Heights
Field Club Estates
Flora Villa
Florence
Florence Resub
Forest Hills
Forest Oaks
Gibson Bessie P Sub
Golden Acres
Golf Estates
Grove Park
Gulf Gate
Gulf Gate Garden Homes E
Gulf Gate Manor
Gulf Gate West
Gulf Gate Woods
Hansen
Hansens
Harbor Oaks
Holiday Harbor
Hyde Park Terrace
Hymount
Jackson Highlands
Johnson Estates
Kimlira Sub
Landings Villas At Eagles Poi
Las Lomas De Sarasota
Mattesons Add To Vamo
Mead Helen D
Morning Glory Ridge
None
North Vamo Sub 1
North Vamo Sub 2
Oak Forest Villas
Orange Crest Park
Oyster Bay East
Oyster Bay Estates
Park Place Villas
Phillippi Cove
Phillippi Crest
Phillippi Gardens 01
Phillippi Gardens 03
Phillippi Gardens 07
Phillippi Gardens 15
Phillippi Gardens 16
Phillippi Harbor Club
Phillippi Shores
Pine Shores Estate 5th Sec
Pinehurst Park Rep Of
Pirates Cove
Ridgewood
Ridgewood 1st Add
Riverwood Park Amd
Riverwood Pines
Rivetta
Rivetta Sub
Rolando
Roselawn
Sarasota Venice Co 09 37 18
Sarasotavenice Co River Sub
Sarasotavenice Co Sub
Shadow Lakes
Siesta Heights
South Highland Amd Of
Southpointe Shores
Stickney Point Park
Strathmore Riverside I
Strathmore Riverside Ii
Strathmore Riverside Iii
Strathmore Riverside Villas
Sun Haven
Tamiami Terrace
The Landings
The Landings The Villas At Ea
The Landings The Villas At Eag
The Landings Villas At Eagles
Town Country Estates
Tropical Shores
Vamo 2nd Add To
Village In The Pines 1
Village In The Pines North
Virginia Heights Sub
Wades Sub
Westlake Estates
Wilkinson Woods
Woodside South Ph 1 2 3
Woodside Terrace Ph 2
Woodside Village West
Wrens Sub



