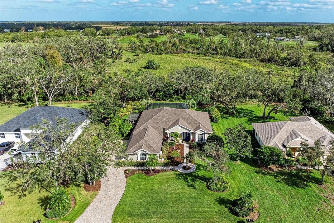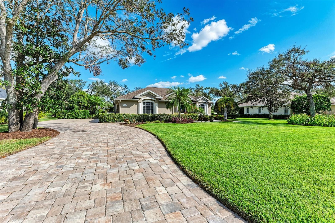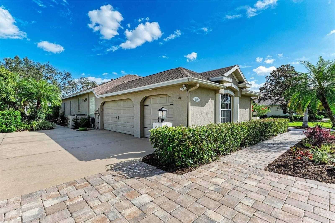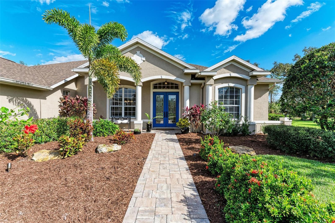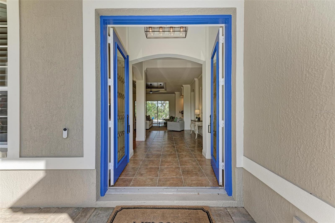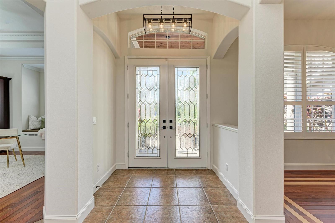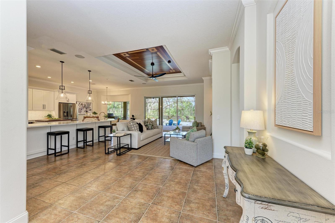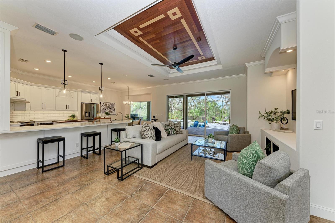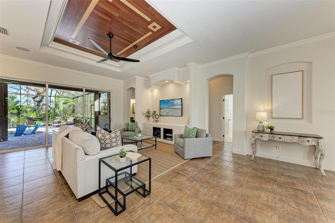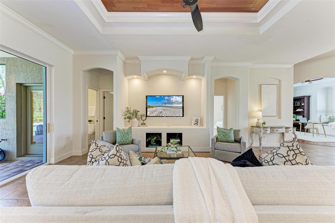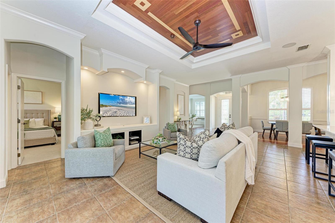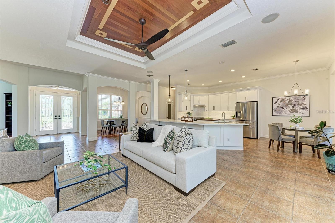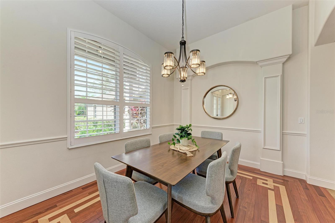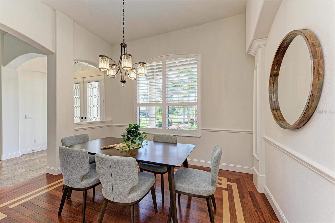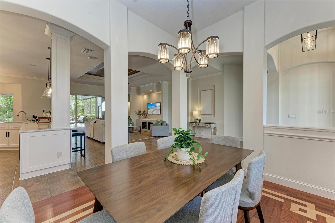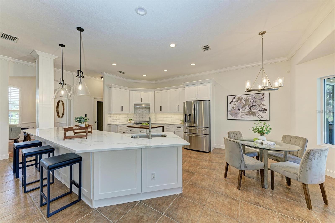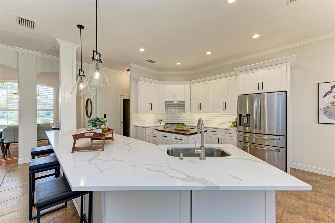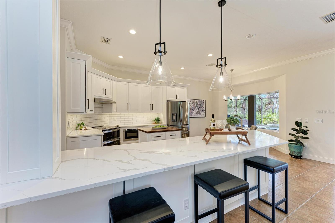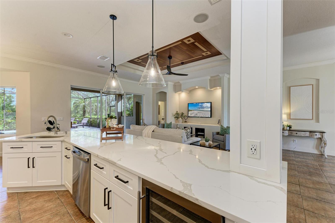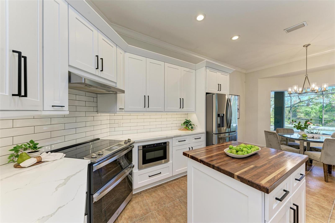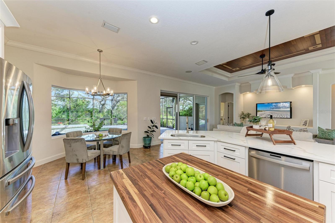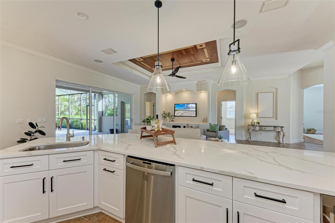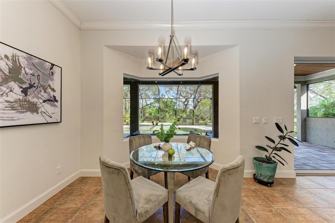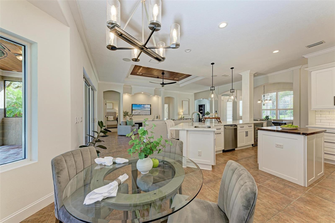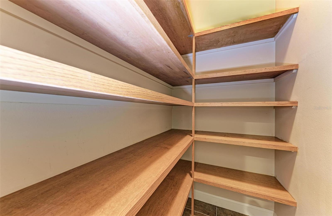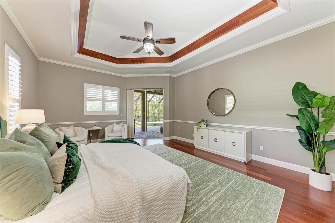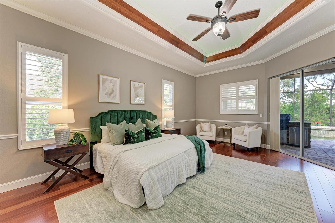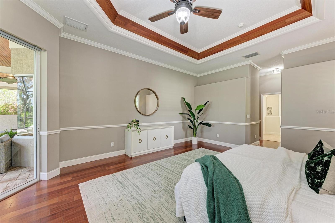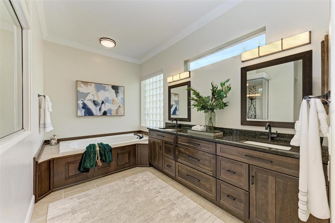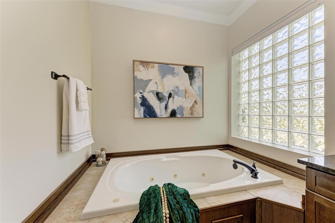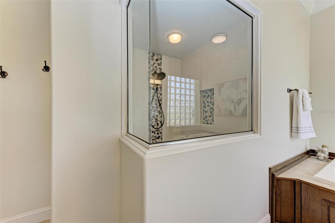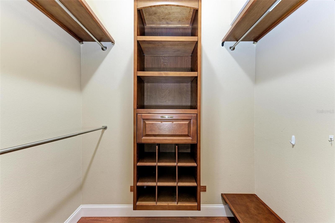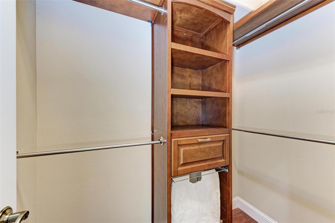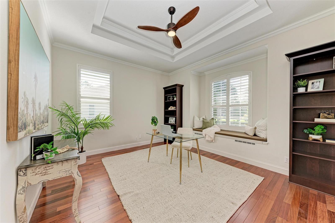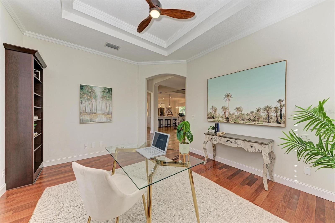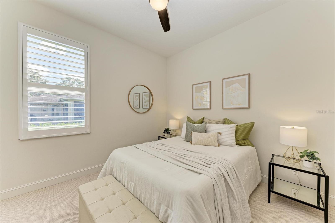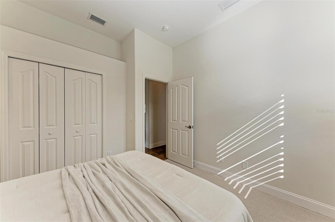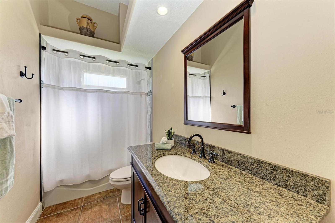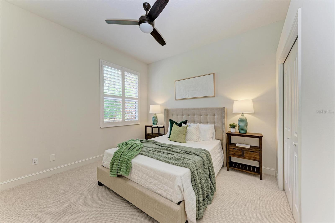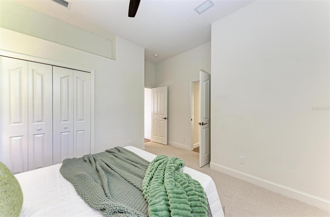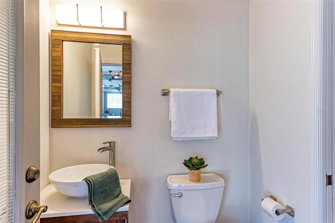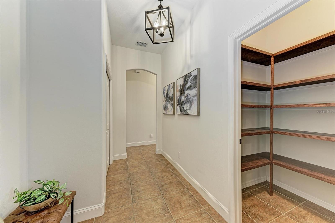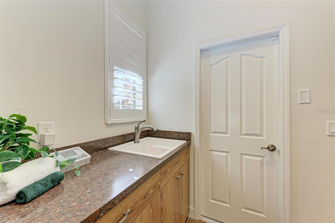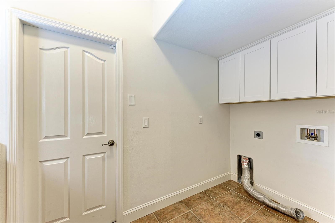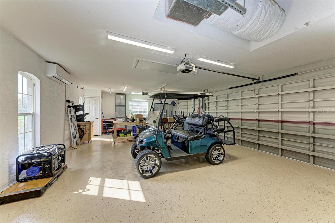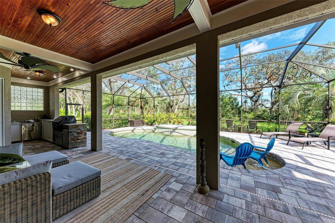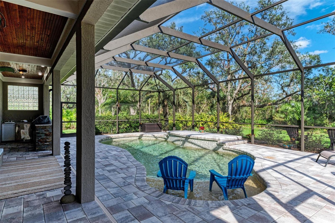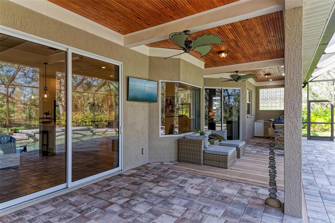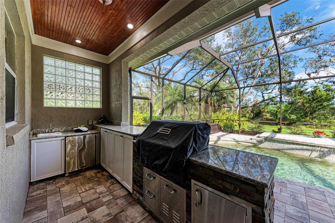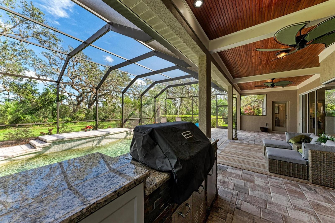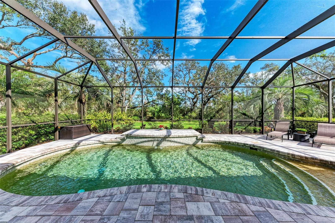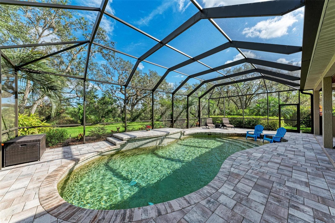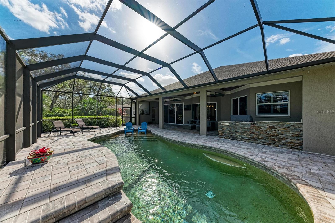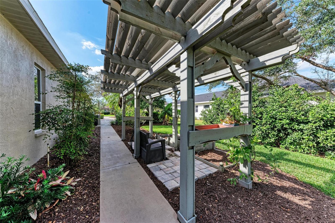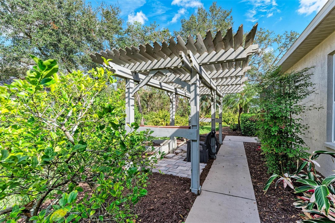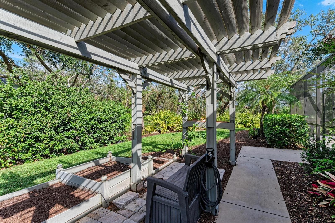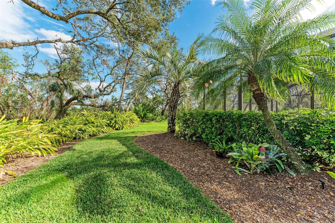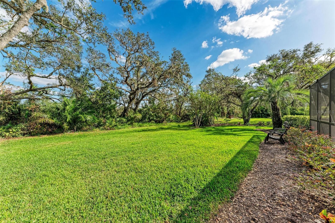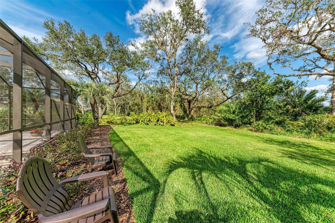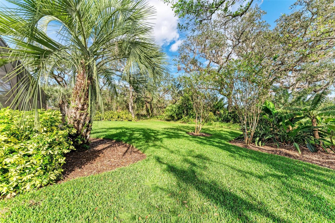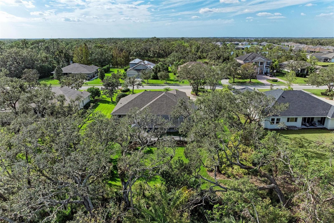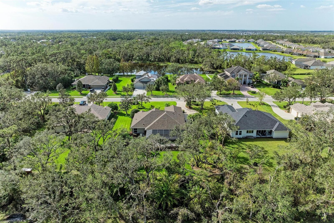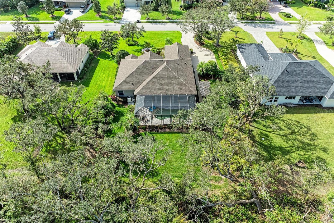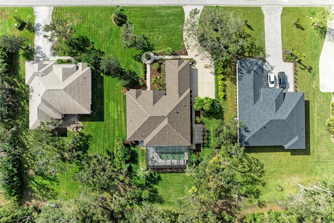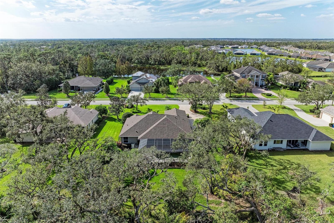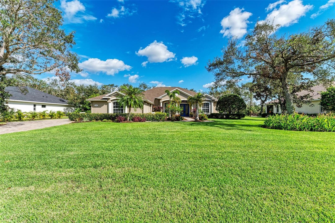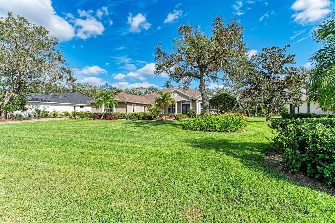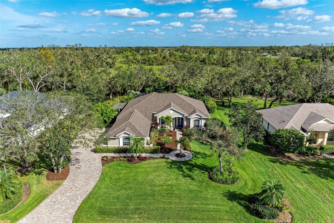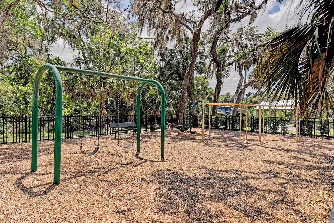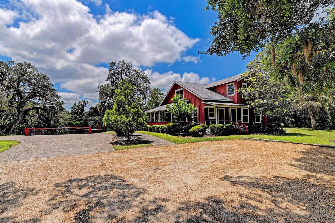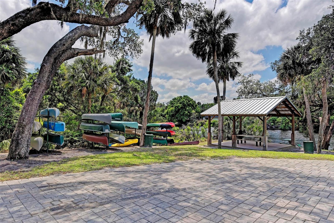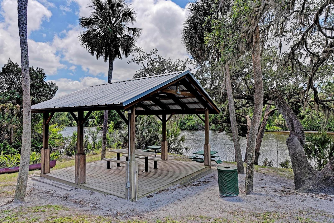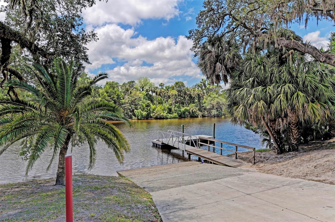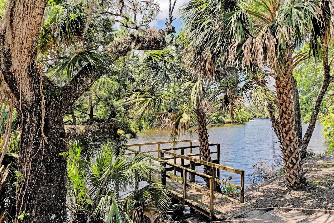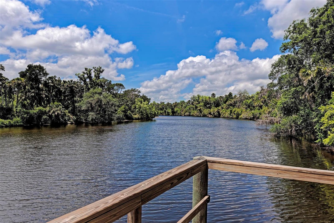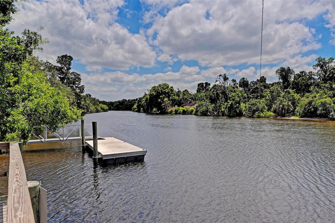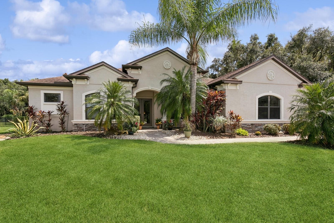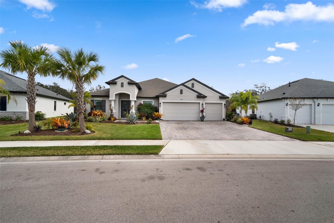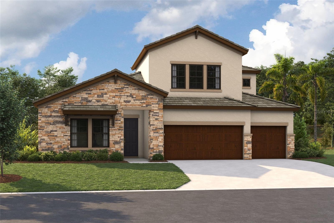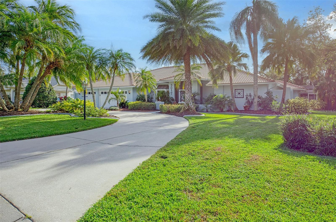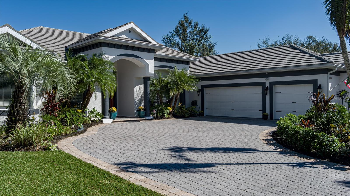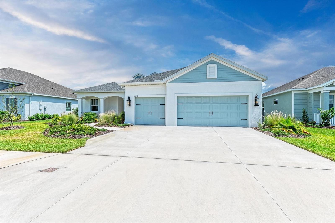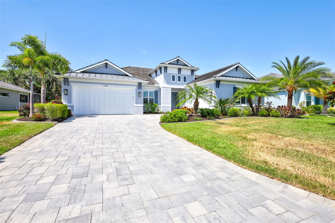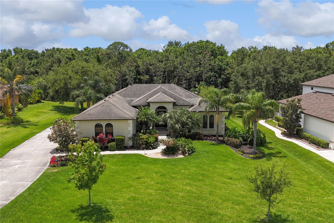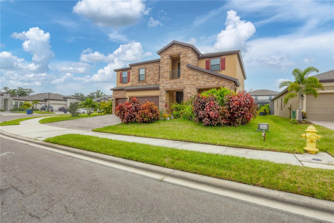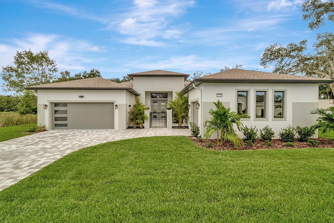Submit an Offer Now!
3610 162nd Avenue E, PARRISH, FL 34219
Property Photos
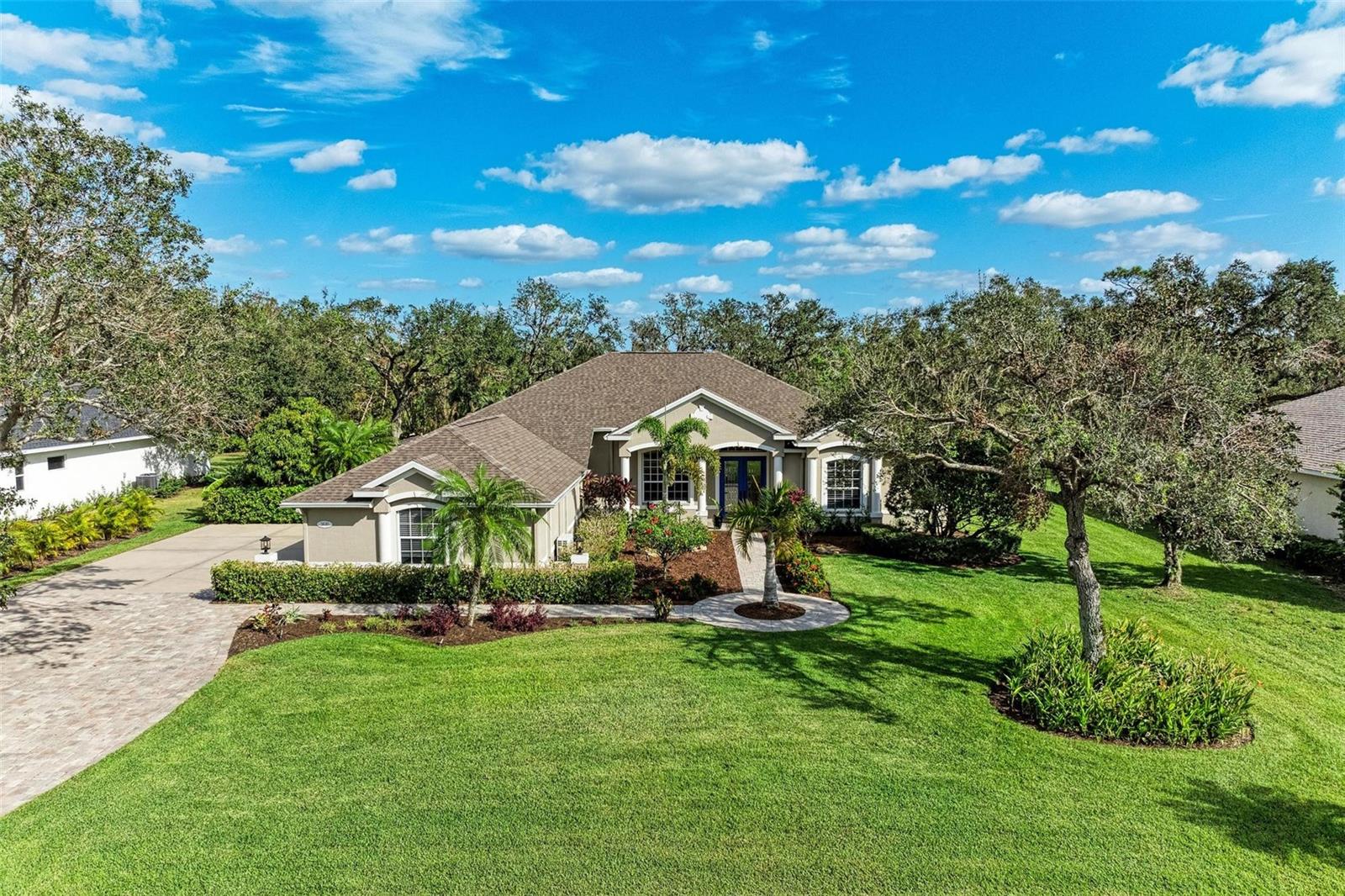
Priced at Only: $869,000
For more Information Call:
(352) 279-4408
Address: 3610 162nd Avenue E, PARRISH, FL 34219
Property Location and Similar Properties
- MLS#: A4627263 ( Residential )
- Street Address: 3610 162nd Avenue E
- Viewed: 1
- Price: $869,000
- Price sqft: $227
- Waterfront: No
- Year Built: 2006
- Bldg sqft: 3823
- Bedrooms: 3
- Total Baths: 3
- Full Baths: 2
- 1/2 Baths: 1
- Garage / Parking Spaces: 3
- Days On Market: 11
- Additional Information
- Geolocation: 27.5464 / -82.3764
- County: MANATEE
- City: PARRISH
- Zipcode: 34219
- Subdivision: Twin Rivers Ph Ii
- Elementary School: Williams Elementary
- Middle School: Buffalo Creek Middle
- High School: Parrish Community High
- Provided by: MICHAEL SAUNDERS & COMPANY
- Contact: Barbara A Milian, P.A.
- 941-907-9595
- DMCA Notice
-
DescriptionWelcome home to this thoughtfully updated and stylish custom home resting on over ACRE homesite, nestled in Twin Rivers, a sought after community where residents will enjoy direct access to the Manatee River for endless outdoor adventures like boating, kayaking, or fishing. A new roof was installed in 2022, and the home is surrounded by newer lush landscaping with a preserve view for ultimate privacy. The newer paver driveway, cozy front porch and glass double door entry lead you inside, where architectural details abound. The open great room plan features a built in entertainment center, surround sound, tray ceilings with wood accents, and crown molding. The formal dining room boasts Brazilian cherry wood floors and elegant finishes. A newly designed chef's kitchen was recently opened to the great room, smartly designed for comfort with newer appliances to include a built in microwave at lower cabinet level, wine cooler for gatherings and a center island ideal for prepping meals all complimented by gorgeous Calcutta quartz countertops and nearby customized pantry closet. Enjoy meals overlooking the majestic outdoors from the eat in area with an aquarium glass window. The versatile den could easily be converted into a 4th bedroom, impressive with built in cabinetry, cherry wood floors, and a window seat. Retreat to the serene primary suite, designed with wood flooring, classic tray ceilings with special lighting, and convenient access to the pool. The luxurious En suite bath boasts dual sinks, a jetted soaking tub, a walk in shower with upgraded tile, and is adjacent to the two customized walk in closets. The laundry room is equipped with a built in sink, upper cabinets, an extra storage closet plus a useful drop zone. The oversized 3 car garage is a dream workspace, complete with epoxy flooring, a mini split AC, steel cabinets, an outlet optimal for an EV charger, and exhaust system ideal for woodwork. Outside, the saltwater heated pool and expansive covered lanai feature a knotty pine ceiling with built in speakers and an upgraded outdoor kitchen, providing year round enjoyment. The pergola on the northern side of the home, along with a variety of specialty trees, adds charm and appeal for gardening enthusiasts. Recent updates include a newer Water Heater (2022), Exterior/Interior painting (2021 2022), newer planation shutters (2022), newer HVAC (2018) and much more to list. With low HOA fees, no CDD, and a prime location near Rye Road, this home offers seamless access to Lakewood Ranch's vibrant amenities, including shopping, dining, and entertainment. Its proximity to Gamble Creek Farmers Market, water activities on the Manatee River, and easy connections to St. Petersburg, Tampa, and Sarasota makes it the ideal blend of comfort and convenience amidst natural beauty.
Payment Calculator
- Principal & Interest -
- Property Tax $
- Home Insurance $
- HOA Fees $
- Monthly -
Features
Building and Construction
- Covered Spaces: 0.00
- Exterior Features: Irrigation System, Lighting, Outdoor Kitchen, Rain Gutters, Sliding Doors
- Flooring: Carpet, Ceramic Tile, Wood
- Living Area: 2671.00
- Roof: Shingle
Land Information
- Lot Features: In County, Paved
School Information
- High School: Parrish Community High
- Middle School: Buffalo Creek Middle
- School Elementary: Williams Elementary
Garage and Parking
- Garage Spaces: 3.00
- Open Parking Spaces: 0.00
- Parking Features: Driveway, Garage Door Opener, Garage Faces Side
Eco-Communities
- Pool Features: Heated, In Ground, Salt Water, Screen Enclosure
- Water Source: Public
Utilities
- Carport Spaces: 0.00
- Cooling: Central Air
- Heating: Central
- Pets Allowed: Number Limit, Yes
- Sewer: Public Sewer
- Utilities: BB/HS Internet Available, Cable Connected, Electricity Connected, Sewer Connected, Sprinkler Recycled, Underground Utilities
Finance and Tax Information
- Home Owners Association Fee Includes: Recreational Facilities
- Home Owners Association Fee: 278.00
- Insurance Expense: 0.00
- Net Operating Income: 0.00
- Other Expense: 0.00
- Tax Year: 2023
Other Features
- Appliances: Dishwasher, Disposal, Microwave, Range, Range Hood, Refrigerator, Wine Refrigerator
- Association Name: Twin Rivers HOA Mgt
- Association Phone: 941-750-8441
- Country: US
- Furnished: Unfurnished
- Interior Features: Built-in Features, Ceiling Fans(s), Crown Molding, Eat-in Kitchen, High Ceilings, Open Floorplan, Solid Surface Counters, Split Bedroom, Tray Ceiling(s), Walk-In Closet(s)
- Legal Description: LOT 2096 TWIN RIVERS PHASE II PI#4977.1300/9
- Levels: One
- Area Major: 34219 - Parrish
- Occupant Type: Owner
- Parcel Number: 497713009
- View: Trees/Woods
- Zoning Code: PDR
Similar Properties
Nearby Subdivisions
Aberdeen
Ancient Oaks
Aviary At Rutland Ranch
Aviary At Rutland Ranch Ph 1a
Aviary At Rutland Ranch Ph Iia
Bella Lago
Bella Lago Ph I
Bella Lago Ph Ie Iib
Bella Lago Ph Ii Subph Iiaia I
Broadleaf
Canoe Creek
Canoe Creek Ph I
Canoe Creek Ph Ii Subph Iia I
Canoe Creek Ph Iii
Canoe Creek Phase I
Chelsea Oaks Ph Ii Iii
Copperstone Ph I
Copperstone Ph Iic
Country River Estates
Cove At Twin Rivers
Creekside Oaks
Creekside Preserve Ii
Cross Creek
Cross Creek Ph Id
Crosscreek 1d
Crosscreek Ph I Subph B C
Crosscreek Ph Ia
Crosswind Point
Crosswind Point Ph I
Crosswind Point Ph Ii
Crosswind Ranch
Crosswind Ranch Ph Ia
Cypress Glen At River Wilderne
Del Webb At Bayview
Del Webb At Bayview Ph I Subph
Del Webb At Bayview Ph Ii Subp
Del Webb At Bayview Ph Iii
Del Webb At Bayview Ph Iv
Del Webb At Bayview Phiii
Forest Creek
Forest Creek Fennemore Way
Forest Creek Ph I Ia
Forest Creek Ph Iib
Forest Creek Ph Iib 2nd Rev Po
Forest Creek Ph Iii
Fox Chase
Foxbrook Ph I
Foxbrook Ph Ii
Foxbrook Ph Iii A
Foxbrook Ph Iii C
Gamble Creek Estates
Gamble Creek Estates Ph Ii Ii
Grand Oak Preserve Fka The Pon
Harrison Ranch Ph Ia
Harrison Ranch Ph Ib
Harrison Ranch Ph Iia
Harrison Ranch Ph Iia4 Iia5
Harrison Ranch Ph Iib
Isles At Bayview
Isles At Bayview Ph I Subph A
Isles At Bayview Ph Ii
Isles At Bayview Ph Iii
John Parrish Add To Parrish
Kingsfield
Kingsfield Lakes Ph 1
Kingsfield Lakes Ph 2
Kingsfield Ph I
Kingsfield Ph Ii
Kingsfield Ph Iii
Kingsfield Ph V
Lakeside Preserve
Lexington
Lexington Add
Lexington Ph Iv
Lexington Ph V Vi Vii
Lincoln Park
No Subdivision
North River Ranch
North River Ranch Ph Ia2
North River Ranch Ph Iai
North River Ranch Ph Ib Id Ea
North River Ranch Ph Ic Id We
North River Ranch Ph Iva
North River Ranch Ph Ivb
North River Ranch Ph Ivc1
Oakfield Lakes
Parkwood Lakes
Parkwood Lakes Ph I Ii
Parkwood Lakes Ph V Vi Vii
Pheasant Rdg 21
Prosperity Lakes
Prosperity Lakes Active Adult
Prosperity Lakes Ph I Subph Ia
Reserve At Twin Rivers
River Plantation Ph I
River Plantation Ph Ii
River Wilderness Ph I
River Wilderness Ph Ii
River Wilderness Ph Iia
River Wilderness Ph Iib
River Wilderness Ph Iii Sp B
River Wilderness Ph Iii Sp C
River Wilderness Ph Iii Sp D2
River Wilderness Ph Iii Sp E F
River Wilderness Ph Iii Subph
River Woods Ph Iii
River Woods Ph Iv
Rivers Reach
Rivers Reach Ph Ia
Rivers Reach Ph Ib Ic
Rivers Reach Phase Ia
Rye Acres
Rye Crossing
Rye Crossing Lot 65
Salt Meadows
Saltmdwsph Ia
Sawgrass Lakes Ph Iiii
Seaire
Silverleaf
Silverleaf Ph Ia
Silverleaf Ph Ii Iii
Silverleaf Ph Iv
Silverleaf Ph Vi
Southern Oaks Ph I Ii
Summerwoods
Summerwoods Ph Ib
Summerwoods Ph Ic Id
Summerwoods Ph Ii
Summerwoods Ph Iiia Iva
Summerwoods Ph Ivc
Twin Rivers Ph I
Twin Rivers Ph Ii
Twin Rivers Ph Iii
Twin Rivers Ph Va1
Twin Rivers Ph Va2 Va3
Twin Rivers Ph Vb2 Vb3
Willow Bend Ph Ia
Willow Bend Ph Ib
Willow Bend Ph Ii
Willow Bend Ph Iv
Windwater Ph Ia Ib



