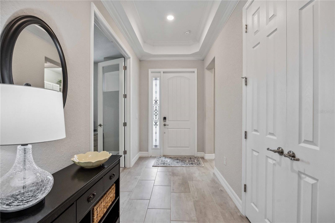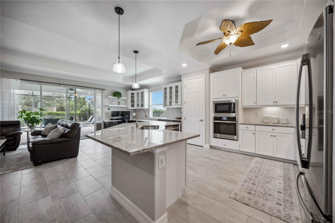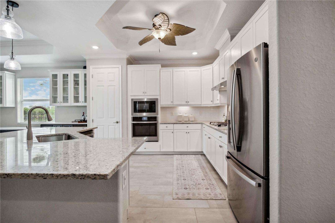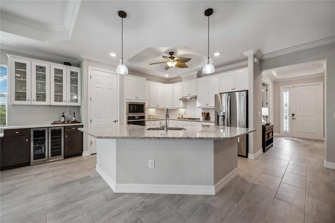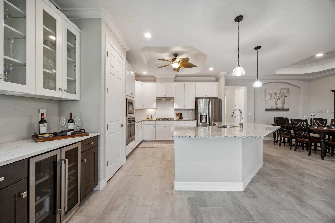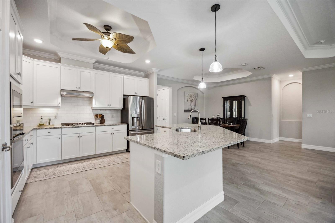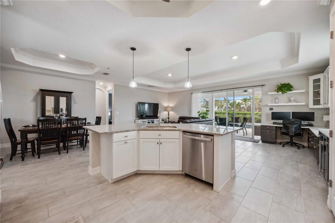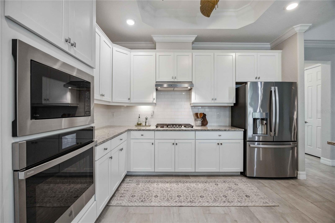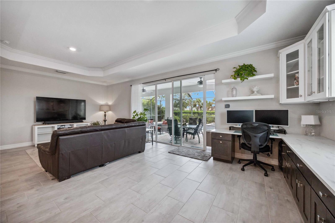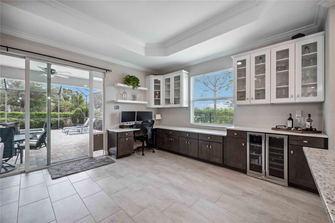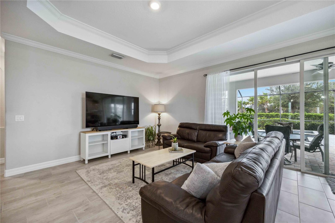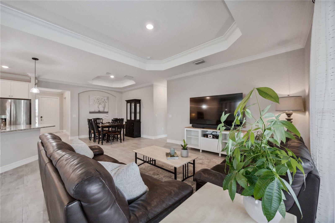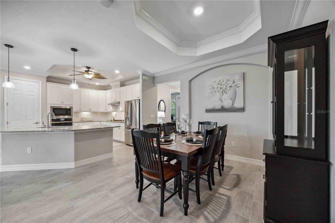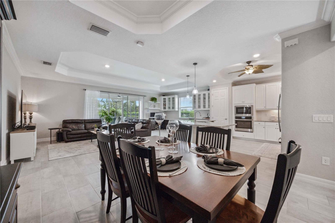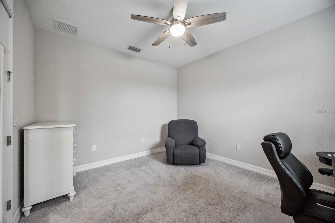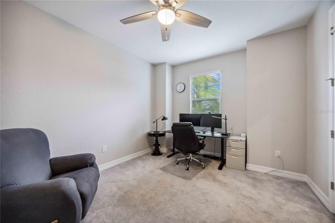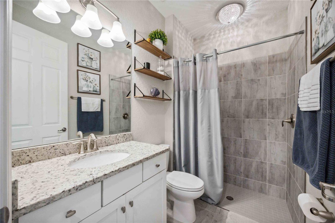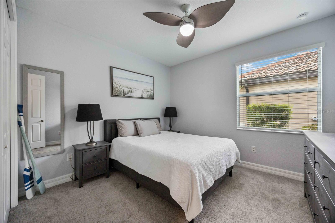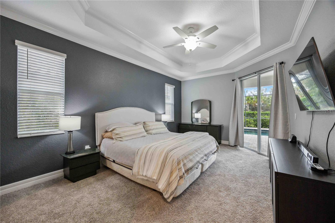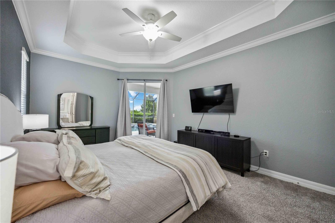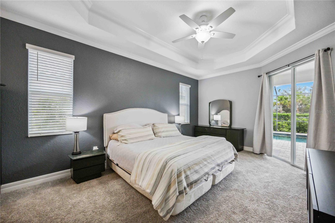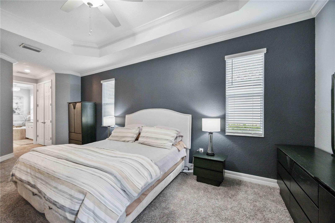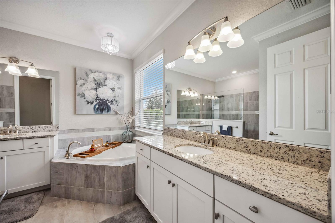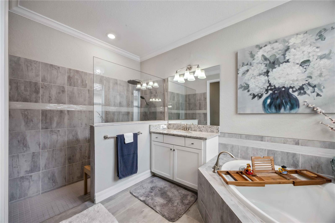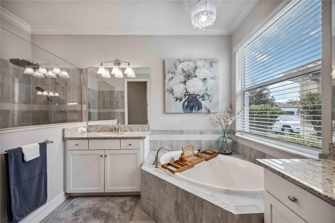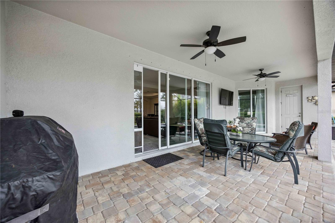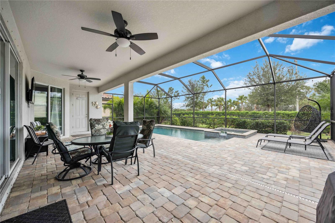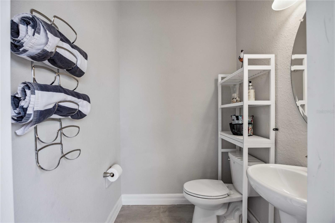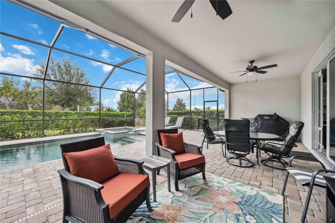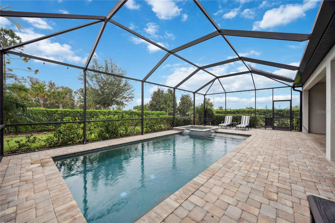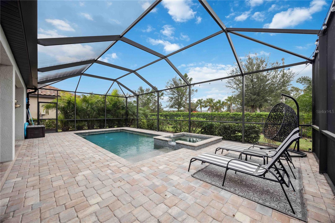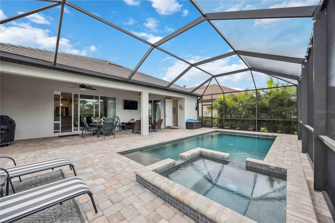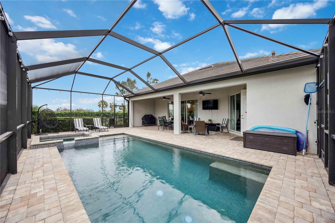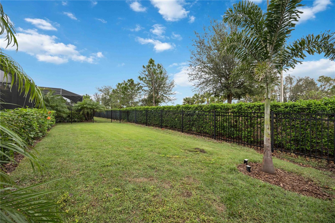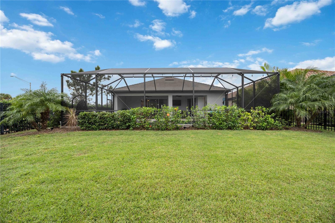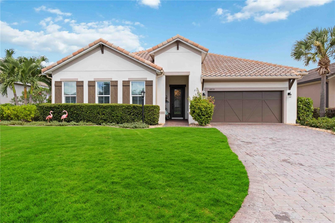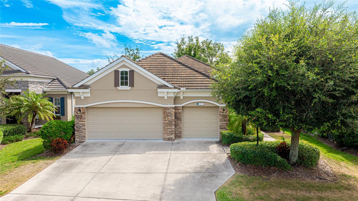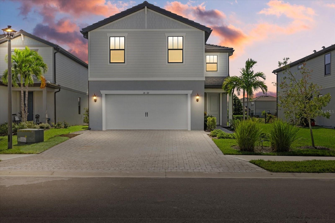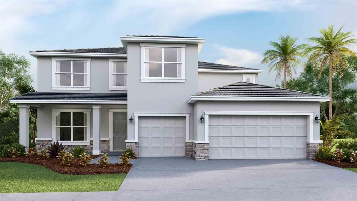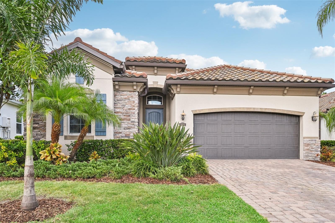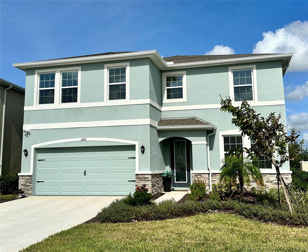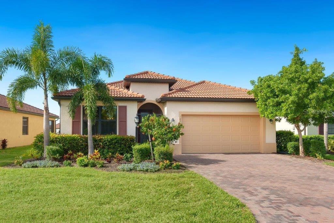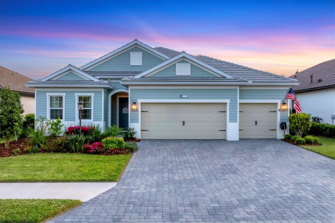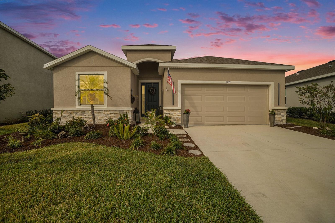Submit an Offer Now!
12437 Perennial Place, BRADENTON, FL 34211
Property Photos
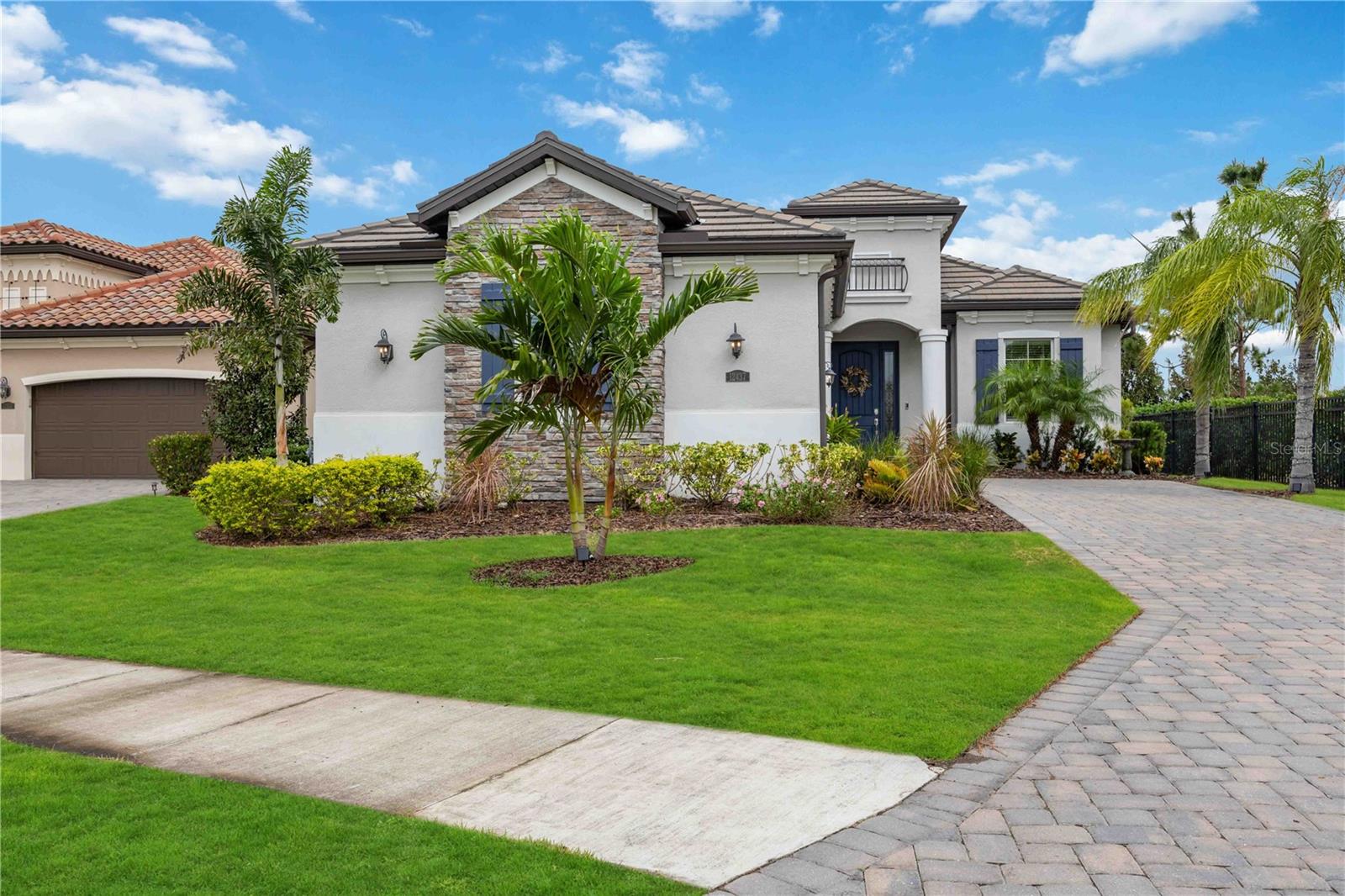
Priced at Only: $649,900
For more Information Call:
(352) 279-4408
Address: 12437 Perennial Place, BRADENTON, FL 34211
Property Location and Similar Properties
- MLS#: A4627669 ( Residential )
- Street Address: 12437 Perennial Place
- Viewed: 8
- Price: $649,900
- Price sqft: $240
- Waterfront: No
- Year Built: 2020
- Bldg sqft: 2705
- Bedrooms: 3
- Total Baths: 3
- Full Baths: 2
- 1/2 Baths: 1
- Garage / Parking Spaces: 2
- Days On Market: 43
- Additional Information
- Geolocation: 27.4772 / -82.4162
- County: MANATEE
- City: BRADENTON
- Zipcode: 34211
- Subdivision: Arbor Grande
- Elementary School: Gene Witt
- Middle School: Dr Mona Jain
- High School: Lakewood Ranch
- Provided by: RE/MAX ALLIANCE GROUP
- Contact: Lisa Kroshus
- 941-954-5454
- DMCA Notice
-
DescriptionThis stunning POOL and HOT TUB home offers luxurious living in the highly desired, gated community of Arbor Grande. Built just four years ago, this single story residence boasts 3 bedrooms, 2.5 baths and a spacious 2 car garage. The home features 10 foot high ceilings, 8 foot doors and an open, airy floor plan enhanced by abundant natural light and crown molding throughout. The entrance greets you with beautiful french doors, leading into a flex den/office space. The kitchen is a chef's dream, equipped with stainless steel appliances, a gas stove, and a built in Keurig coffee maker in the refrigerator. Neutral cabinets with pullouts, including pantry and spice rack pullouts, and a large central island with granite counters provide ample storage and workspace. An extended counter space with a dry bar, wine refrigerator, and built in desk completes the kitchen area, which also features a tray ceiling with an upgraded ceiling fan. The primary suite offers a large room with his and her custom built in closets, dual vanities, and a large walk in shower with an upgraded rain shower faucet. The guest room includes a new ceiling fan and a large reach in closet with a double clothesline. The guest bath features a spacious walk in shower. The outdoor space is perfect for relaxation and entertaining, featuring a saltwater and gas heated pool and hot tub, a large, covered lanai, and an outdoor pool bathroom. The aluminum fenced backyard is ideal for running around with family and pets, and a new pool filter ensures the pool is always ready for enjoyment. The laundry area comes with a full size washer and dryer and storage, while the garage offers additional storage racks. Additional highlights include hurricane shutters, upgraded ceiling fans, large glass sliders that pocket, and a cul de sac location ensuring privacy. Experience the epitome of resort style living at Arbor Grande, where you'll enjoy exceptional amenities such as a clubhouse, a state of the art fitness center, and a resort style pool with stunning lake views. Engage in friendly competition at the bocce ball and volleyball courts or relax in one of the charming gazebos. A fantastic, central location provides easy access to all of the essentials including shopping, dining, grocery stores, and major roadways. Dont miss out on this rare opportunity, call today to learn more!
Payment Calculator
- Principal & Interest -
- Property Tax $
- Home Insurance $
- HOA Fees $
- Monthly -
Features
Building and Construction
- Covered Spaces: 0.00
- Exterior Features: Hurricane Shutters, Irrigation System, Lighting, Rain Gutters, Sidewalk, Sliding Doors
- Flooring: Tile, Wood
- Living Area: 1901.00
- Roof: Tile
Land Information
- Lot Features: Cul-De-Sac, Sidewalk, Street Dead-End
School Information
- High School: Lakewood Ranch High
- Middle School: Dr Mona Jain Middle
- School Elementary: Gene Witt Elementary
Garage and Parking
- Garage Spaces: 2.00
- Open Parking Spaces: 0.00
- Parking Features: Driveway, Garage Door Opener, Garage Faces Side
Eco-Communities
- Pool Features: Heated, In Ground, Outside Bath Access, Salt Water, Screen Enclosure
- Water Source: Public
Utilities
- Carport Spaces: 0.00
- Cooling: Central Air
- Heating: Central
- Pets Allowed: Yes
- Sewer: Public Sewer
- Utilities: BB/HS Internet Available, Cable Available, Electricity Connected
Finance and Tax Information
- Home Owners Association Fee Includes: Pool, Maintenance Grounds, Management, Recreational Facilities, Security
- Home Owners Association Fee: 945.00
- Insurance Expense: 0.00
- Net Operating Income: 0.00
- Other Expense: 0.00
- Tax Year: 2023
Other Features
- Appliances: Built-In Oven, Cooktop, Dishwasher, Dryer, Microwave, Refrigerator, Washer, Wine Refrigerator
- Association Name: Christina Eades
- Association Phone: 941-242-2779
- Country: US
- Interior Features: Ceiling Fans(s), Coffered Ceiling(s), Crown Molding, Eat-in Kitchen, High Ceilings, Open Floorplan, Solid Wood Cabinets, Split Bedroom, Stone Counters, Walk-In Closet(s), Window Treatments
- Legal Description: LOT 241 ARBOR GRANDE PI#5800.1215/9
- Levels: One
- Area Major: 34211 - Bradenton/Lakewood Ranch Area
- Occupant Type: Owner
- Parcel Number: 580012159
- Style: Ranch
- View: Garden, Trees/Woods
Similar Properties
Nearby Subdivisions
Arbor Grande
Aurora At Lakewood Ranch
Avalon Woods
Avaunce
Bridgewater Ph I At Lakewood R
Bridgewater Ph Ii At Lakewood
Bridgewater Ph Iii At Lakewood
Central Park Ph B1
Central Park Subphase A1a
Central Park Subphase A1b
Central Park Subphase A2a
Central Park Subphase B2a B2c
Central Park Subphase B2b
Central Park Subphase D1aa
Central Park Subphase D1ba D2
Central Park Subphase D1bb D2a
Central Park Subphase G1c
Cresswind Ph I Subph A B
Cresswind Ph Ii Subph A B C
Cresswind Ph Iii
Eagle Trace
Eagle Trace Ph Iic
Eagle Trace Ph Iiib
Grand Oaks At Panther Ridge
Harmony At Lakewood Ranch Ph I
Indigo Ph Ii Iii
Indigo Ph Iv V
Indigo Ph Vi Subphase 6a 6b 6
Indigo Ph Vii Subphase 7a 7b
Indigo Ph Viii Subph 8a 8b 8c
Lakewood Park
Lakewood Ranch
Lakewood Ranch Solera Ph Ia I
Lakewood Ranch Solera Ph Ic I
Lorraine Lakes
Lorraine Lakes Ph I
Lorraine Lakes Ph Iia
Lorraine Lakes Ph Iib1 Iib2
Lorraine Lakes Ph Iib3 Iic
Mallory Park Ph I A C E
Mallory Park Ph I D Ph Ii A
Mallory Park Ph Ii Subph C D
Maple Grove Estates
Not Applicable
Palisades Ph I
Panther Ridge
Park East At Azario
Park East At Azario Ph I Subph
Polo Run Ph Ia Ib
Polo Run Ph Iia Iib
Polo Run Ph Iic Iid Iie
Pomello Park
Rolling Acres
Rosedale
Rosedale 1
Rosedale 2
Rosedale 5
Rosedale 7
Rosedale 8 Westbury Lakes
Rosedale Add Ph I
Rosedale Add Ph Ii
Rosedale Highlands Subphase B
Rosedale Highlands Subphase C
Rosedale Highlands Subphase D
Sapphire Point
Sapphire Point Ph I Ii Subph
Sapphire Point Ph Iiia
Serenity Creek
Serenity Creek Rep Of Tr N
Solera At Lakewood Ranch
Solera At Lakewood Ranch Ph Ii
Star Farms
Star Farms At Lakewood Ranch
Star Farms Ph Iiv
Star Farms Ph Iv Subph D E
Sweetwater At Lakewood Ranch P
Sweetwater In Lakewood Ranch
Sweetwater Villas At Lakewood
Waterbury Tracts Continued
Woodleaf Hammock Ph I




