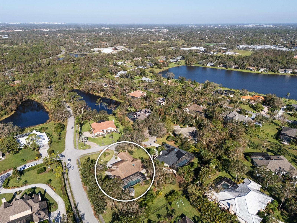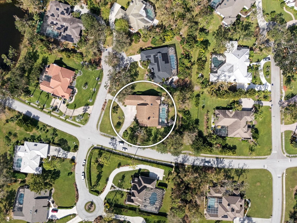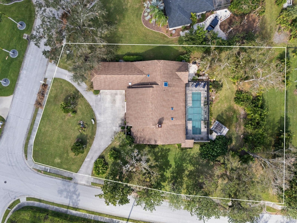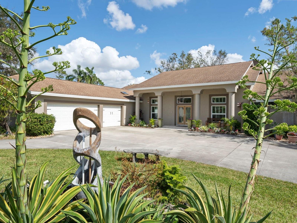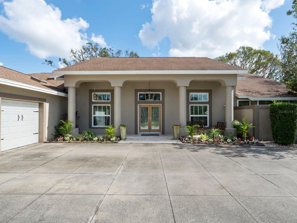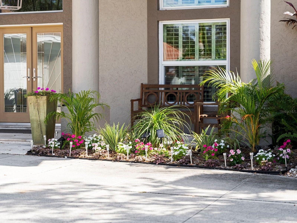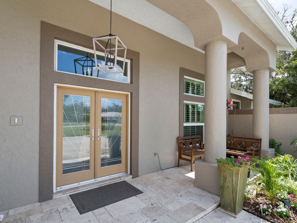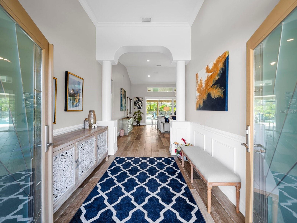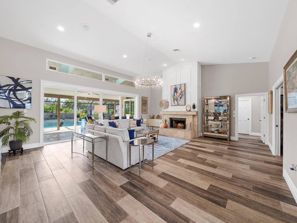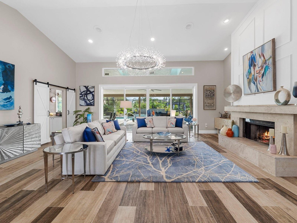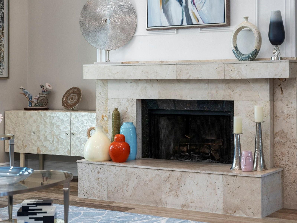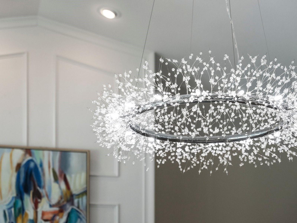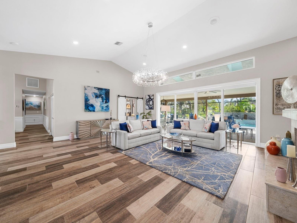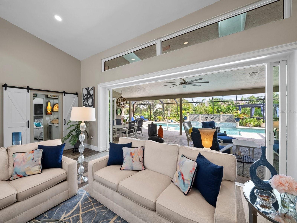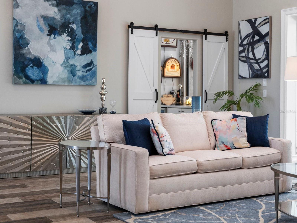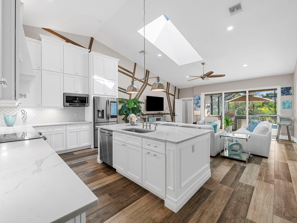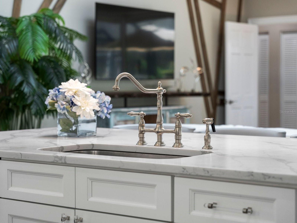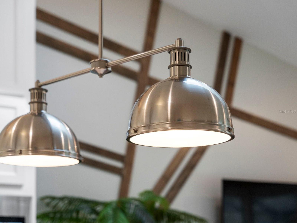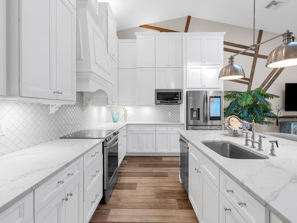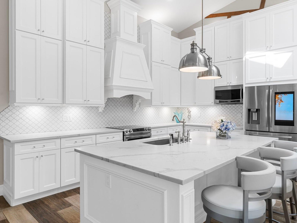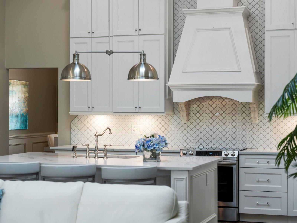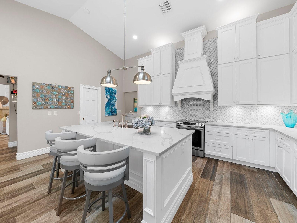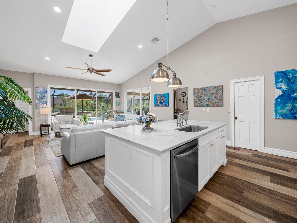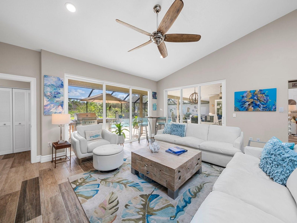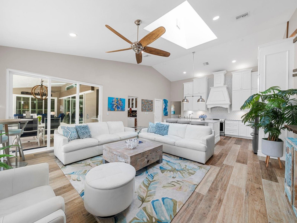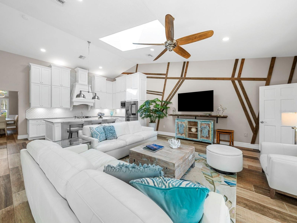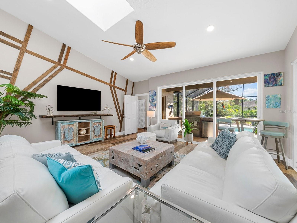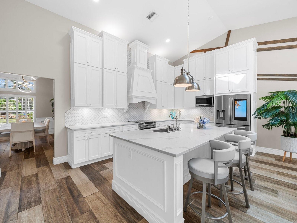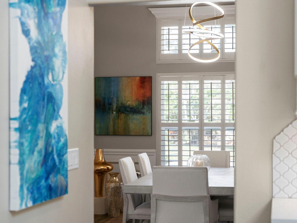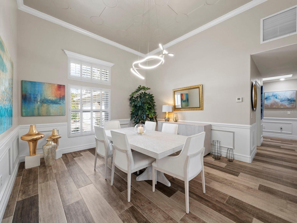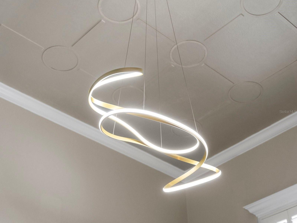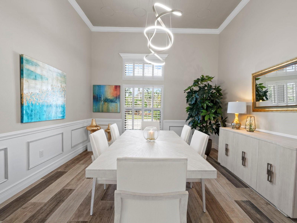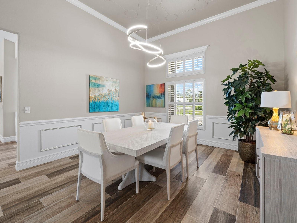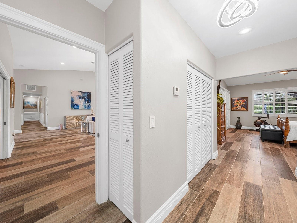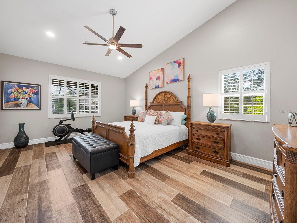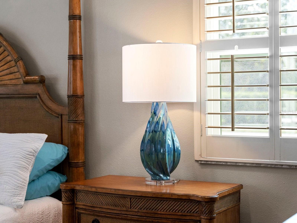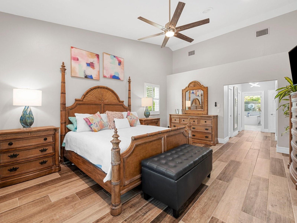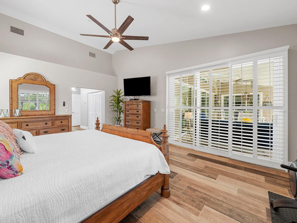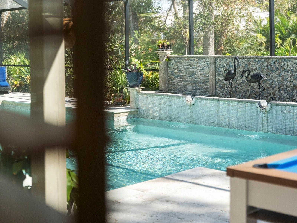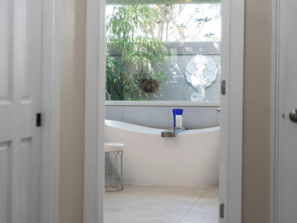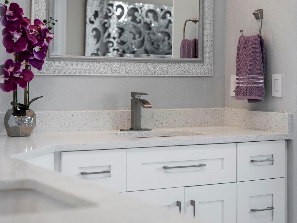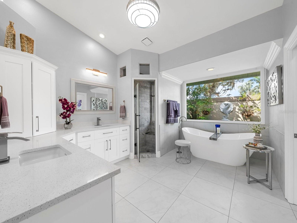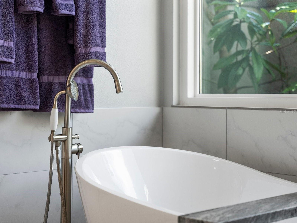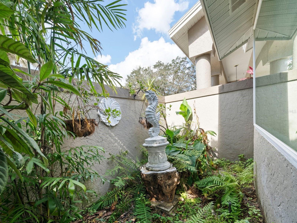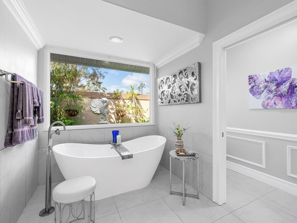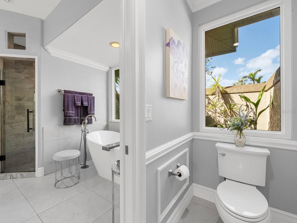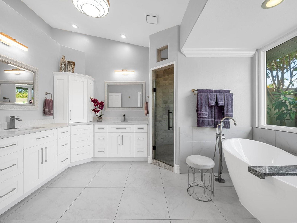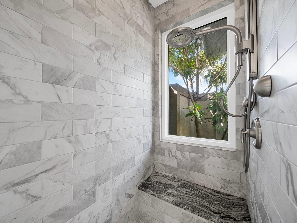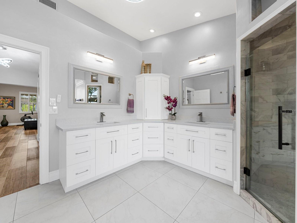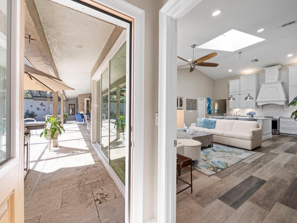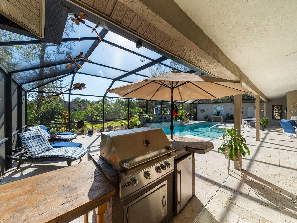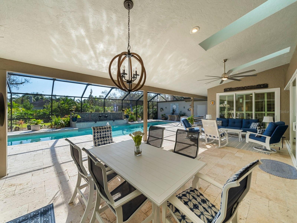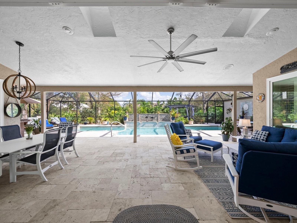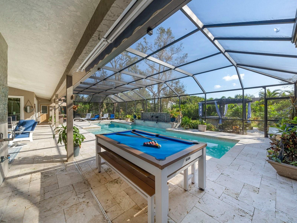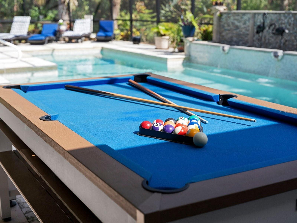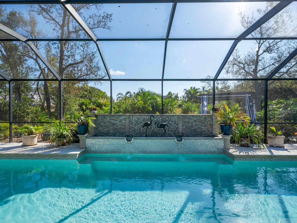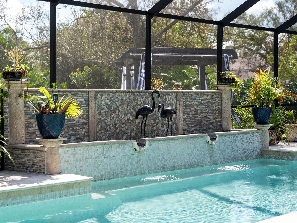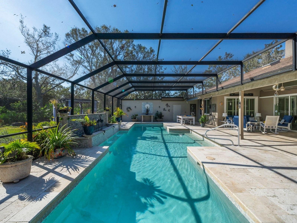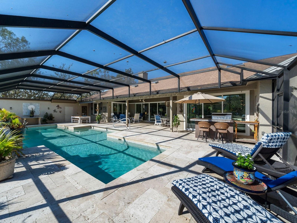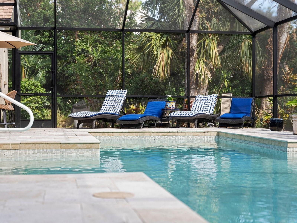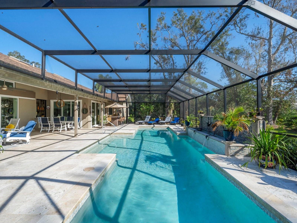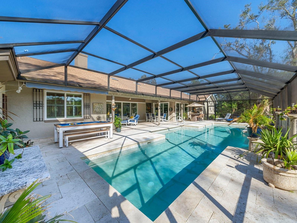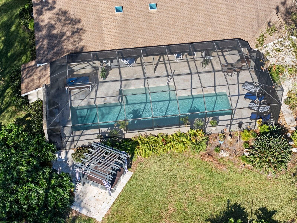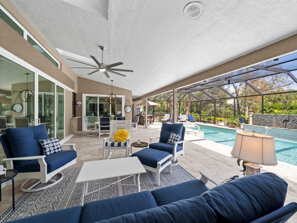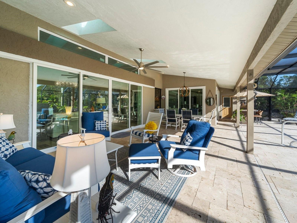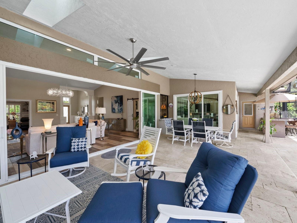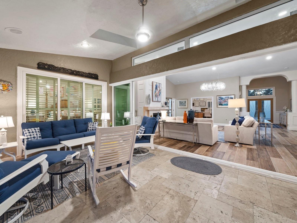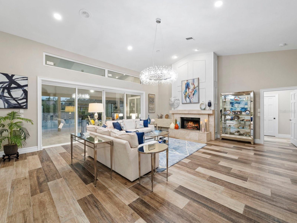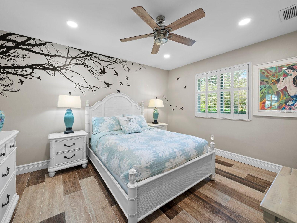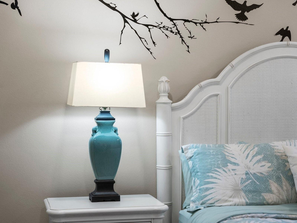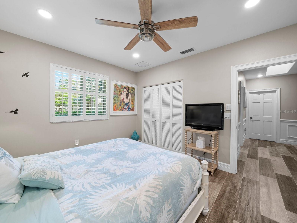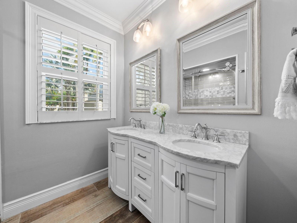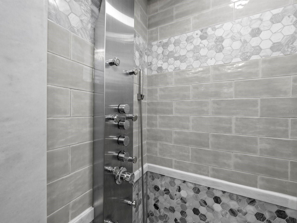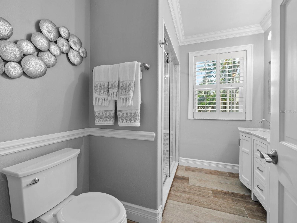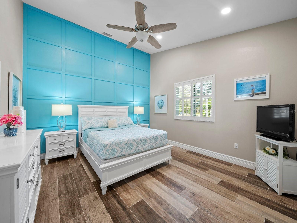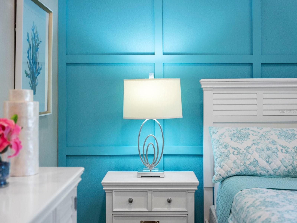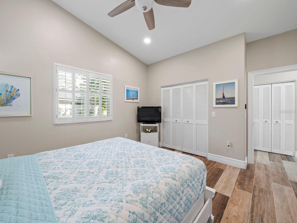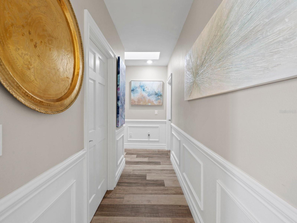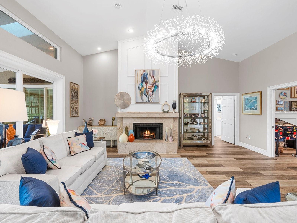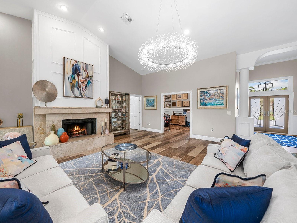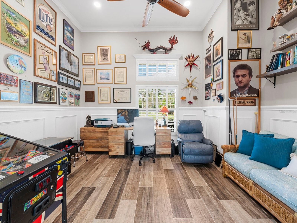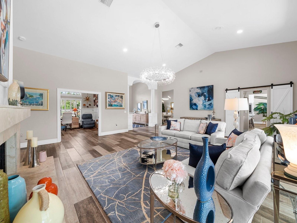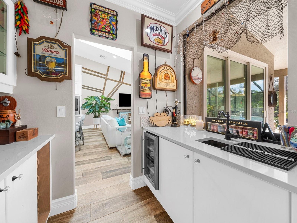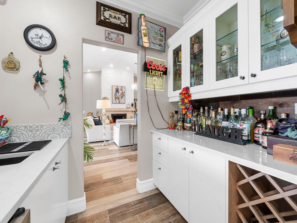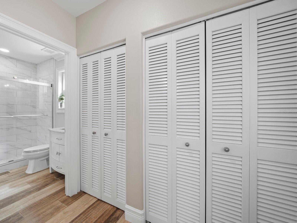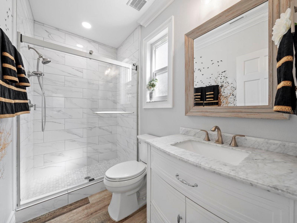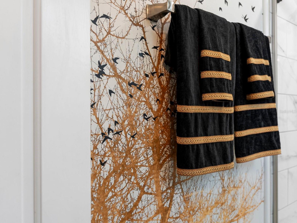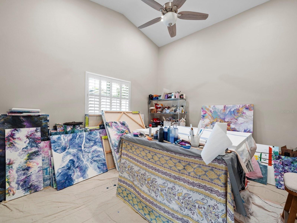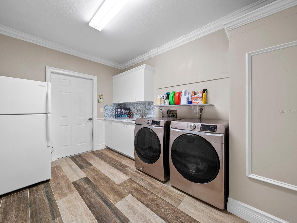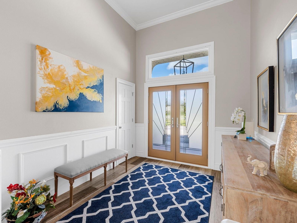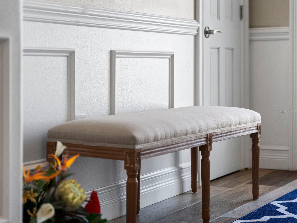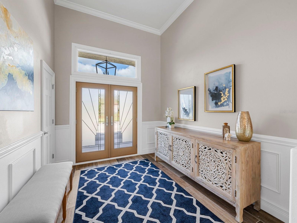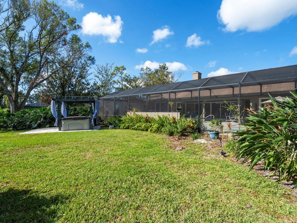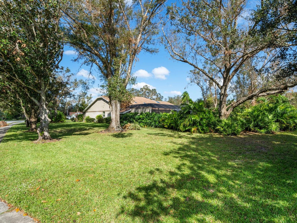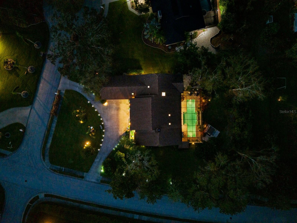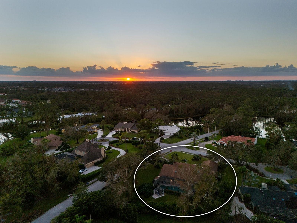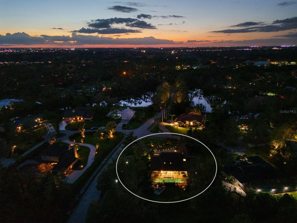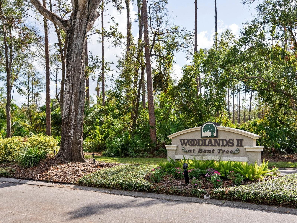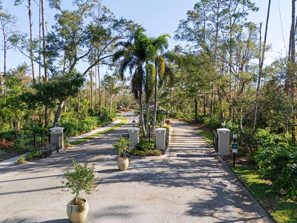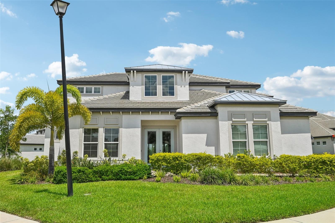Submit an Offer Now!
7317 Crape Myrtle Way, SARASOTA, FL 34241
Property Photos
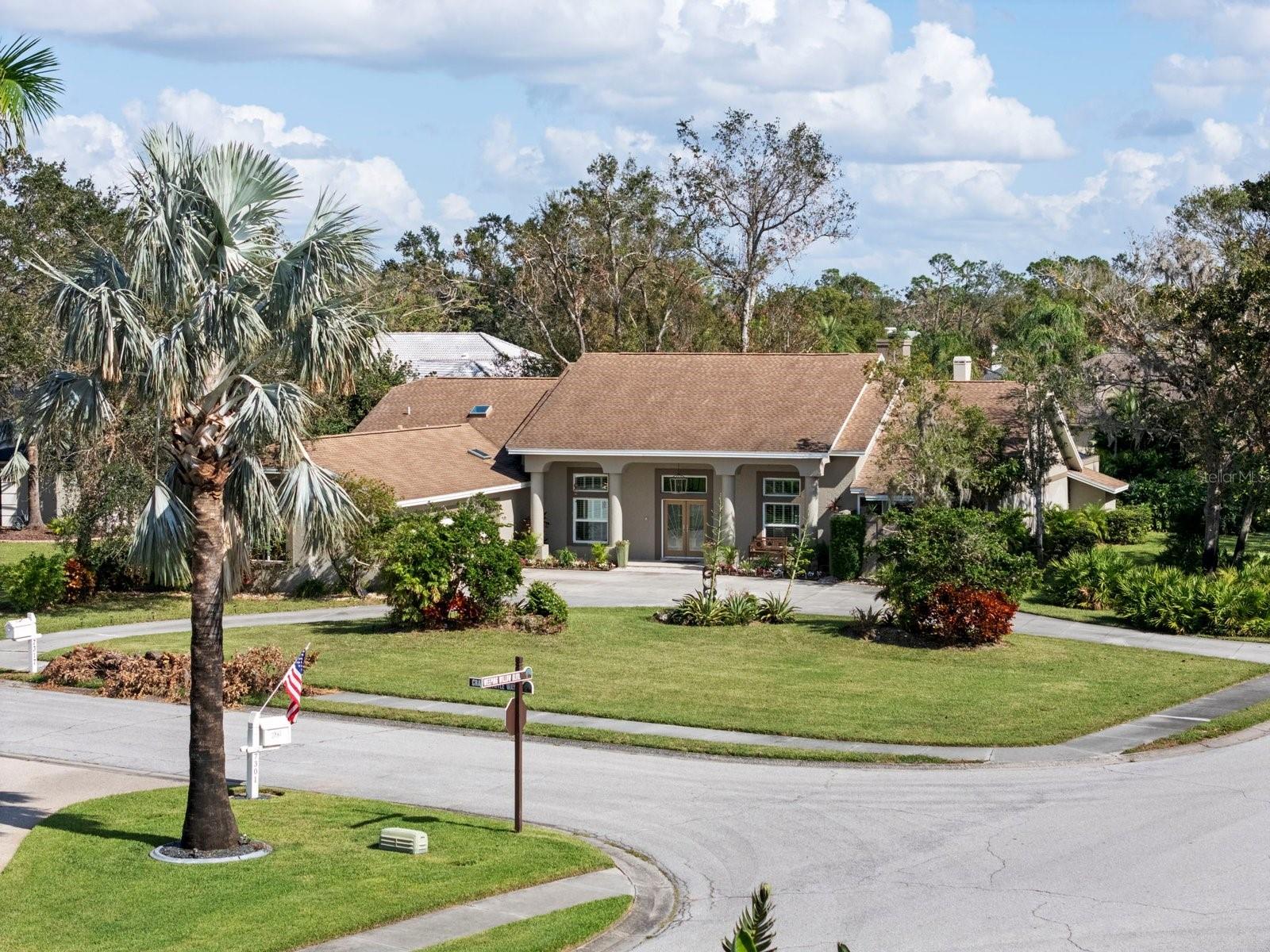
Priced at Only: $1,500,000
For more Information Call:
(352) 279-4408
Address: 7317 Crape Myrtle Way, SARASOTA, FL 34241
Property Location and Similar Properties
- MLS#: A4627692 ( Residential )
- Street Address: 7317 Crape Myrtle Way
- Viewed: 13
- Price: $1,500,000
- Price sqft: $270
- Waterfront: No
- Year Built: 1990
- Bldg sqft: 5563
- Bedrooms: 4
- Total Baths: 3
- Full Baths: 3
- Garage / Parking Spaces: 3
- Days On Market: 49
- Additional Information
- Geolocation: 27.2799 / -82.4248
- County: SARASOTA
- City: SARASOTA
- Zipcode: 34241
- Subdivision: Bent Tree Village
- Elementary School: Lakeview Elementary
- Middle School: Sarasota Middle
- High School: Sarasota High
- Provided by: PREMIER SOTHEBYS INTL REALTY
- Contact: Carlos Santos
- 941-364-4000

- DMCA Notice
-
DescriptionPrepare to fall in love with this exquisite four bedroom, plus den/office, three bath masterpiece boasting 3,489 square feet of elegant living space in the sought after Woodlands II community of Bent Tree Village. This gated upscale established neighborhood offers a serene lifestyle surrounded by lush landscaping, serene lakes and the pristine fairways of the Bent Tree 18 hole golf course, with membership optional. Safety and energy efficiency are addressed with all new hurricane rated windows, and sliding glass doors installed in 2024. The entire large corner lot was thoughtfully landscaped, featuring new lighting and an art deco fountain that welcomes you home. Step into your dream outdoor oasis, resurfaced and retiled pool, a pergola over the hot tub, an outdoor grill and cozy fire pit area for entertaining. Inside, the light and airy open living space boasts disappearing hurricane glass sliders and soaring vaulted ceilings over elegant tile flooring, anchored by a stunning fireplace with an exquisite mantle, ideal for holiday gatherings. The inviting family room features a striking accent wall and skylights that flood the space with natural light, while the gourmet kitchen showcases double stacked white shaker cabinets, luxurious quartz countertops, stainless steel appliances, a large island and a convenient butlers pantry with a wet bar. Relax in the generous owners suite, which includes dual walk in closets, a spa like bath with dual sinks, a stone shower and a delightful soaking tub beneath a large garden window. Additional updates feature modern guest baths, and beautiful accent walls in guest bedrooms with ceiling fans. With three new air conditioning units in 2020, a new pool heater and a roof replaced seven years ago, this move in ready home is the ideal blend of luxury and modern convenience.
Payment Calculator
- Principal & Interest -
- Property Tax $
- Home Insurance $
- HOA Fees $
- Monthly -
Features
Building and Construction
- Covered Spaces: 0.00
- Exterior Features: Irrigation System, Lighting, Outdoor Kitchen, Private Mailbox, Rain Gutters, Sidewalk, Sliding Doors, Storage
- Flooring: Ceramic Tile
- Living Area: 3489.00
- Roof: Shingle
Land Information
- Lot Features: Corner Lot, In County, Landscaped, Sidewalk, Paved, Private
School Information
- High School: Sarasota High
- Middle School: Sarasota Middle
- School Elementary: Lakeview Elementary
Garage and Parking
- Garage Spaces: 3.00
- Open Parking Spaces: 0.00
- Parking Features: Circular Driveway, Covered, Driveway, Garage Faces Side, Ground Level, Off Street
Eco-Communities
- Pool Features: Deck, Gunite, In Ground, Lighting, Screen Enclosure
- Water Source: Public
Utilities
- Carport Spaces: 0.00
- Cooling: Central Air
- Heating: Central, Electric
- Pets Allowed: Cats OK, Dogs OK
- Sewer: Public Sewer
- Utilities: Cable Connected, Electricity Connected, Phone Available, Public, Sewer Connected, Underground Utilities, Water Connected
Finance and Tax Information
- Home Owners Association Fee Includes: Common Area Taxes, Private Road, Security
- Home Owners Association Fee: 1355.00
- Insurance Expense: 0.00
- Net Operating Income: 0.00
- Other Expense: 0.00
- Tax Year: 2023
Other Features
- Appliances: Dishwasher, Microwave, Range, Refrigerator
- Association Name: unstate Association Managment Group - Sean Noonan
- Association Phone: 941-870-4920
- Country: US
- Interior Features: Ceiling Fans(s), Crown Molding, High Ceilings, Kitchen/Family Room Combo, Open Floorplan, PrimaryBedroom Upstairs, Skylight(s), Split Bedroom, Stone Counters, Vaulted Ceiling(s), Walk-In Closet(s)
- Legal Description: LOT 12 BENT TREE VILLAGE UNIT 3
- Levels: One
- Area Major: 34241 - Sarasota
- Occupant Type: Owner
- Parcel Number: 0265100017
- Style: Ranch
- Views: 13
- Zoning Code: RE1
Similar Properties
Nearby Subdivisions
Ashley
Bent Tree
Bent Tree Village
Cassia At Skye Ranch
Country Creek
Eastlake
Fairwaysbent Tree
Forest At Hi Hat Ranch
Forest At The Hi Hat Ranch
Foxfire West
Gator Creek Estates
Grand Park
Grand Park Ph 1
Grand Park Phase 1
Grand Park Phase 2
Grand Pk Ph 1
Grand Pk Ph 2 Replat
Hammocks Ii
Hammocks Ii Bent Tree
Hammocks Iii
Hammocks Iv At Bent Tree Ii
Hammocks Iv Bent Tree
Heritage Oaks Golf Ccuntry Cl
Heritage Oaks Golf Country Cl
Heron Landing Ph 1
Heron Lndg Ph I
Lake Sarasota
Lakewood Tr A
Lt Ranch Nbrhd 1
Lt Ranch Nbrhd One
Lt Ranch Neighborhood One
Misty Creek
Myakka Valley Ranches
Preserve At Heron Lake
Preserve At Misty Creek
Preserve At Misty Creek Ph 01
Preserve At Misty Creek Ph 03
Preserve Of Misty Creek
Red Hawk Reserve Ph 1
Red Hawk Reserve Ph 2
Rivo Lakes
Saddle Creek
Sandhill Lake
Serenoa
Skye Ranch
Skye Ranch Master Assoc
Skye Ranch Nbrhd 2
Skye Ranch Nbrhd 4 North
Skye Ranch Neighborhood Five
Skye Ranch Neighborhood Four N
Timber Land Ranchettes
Trillium
Wildgrass



