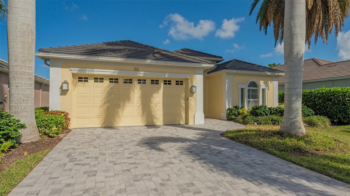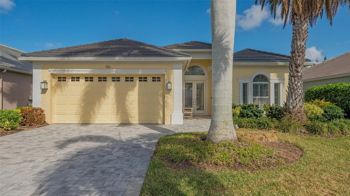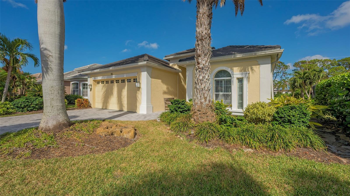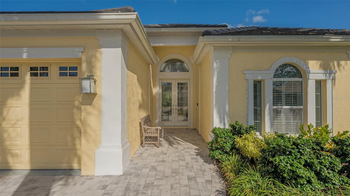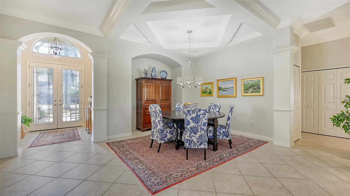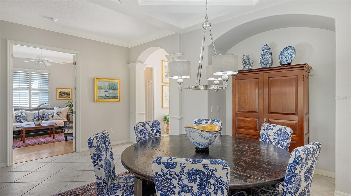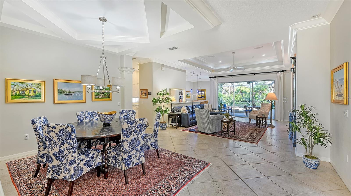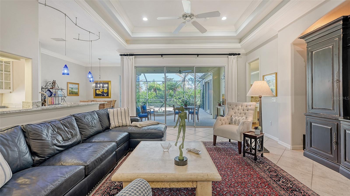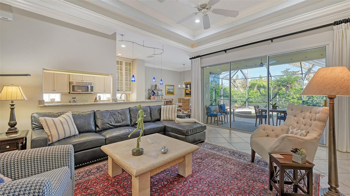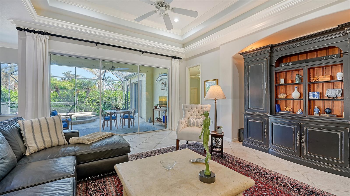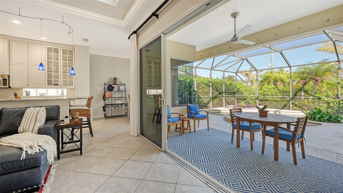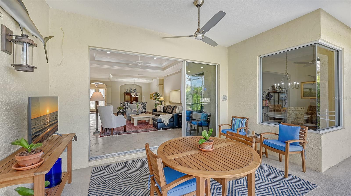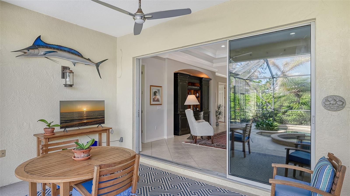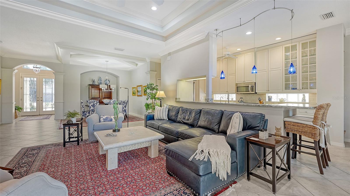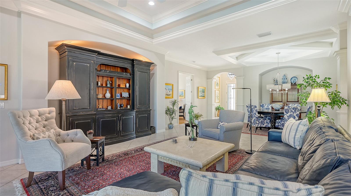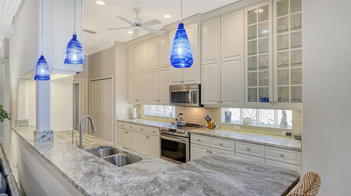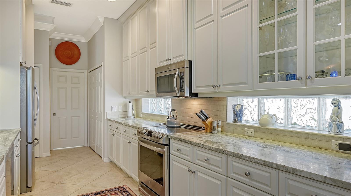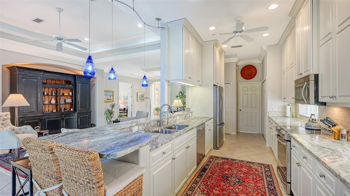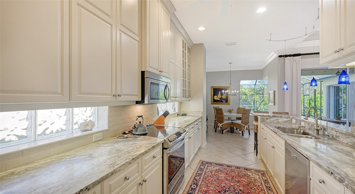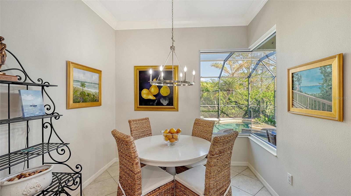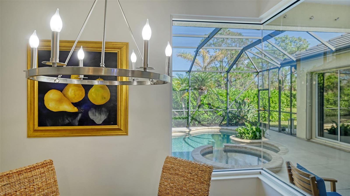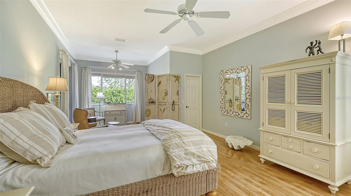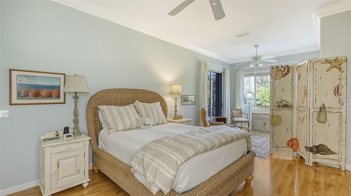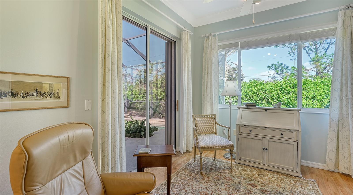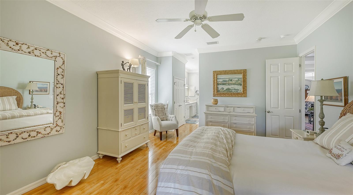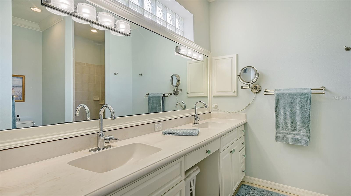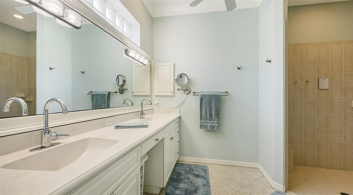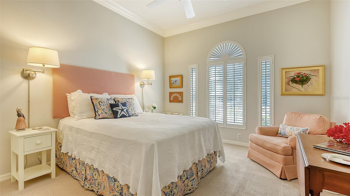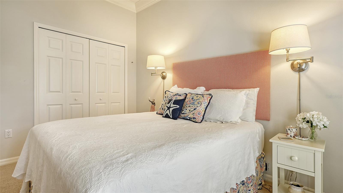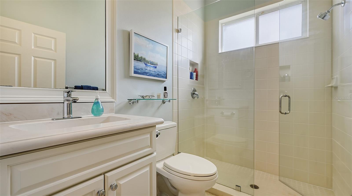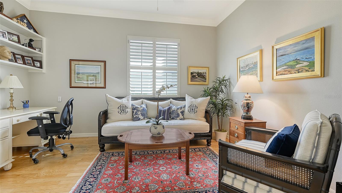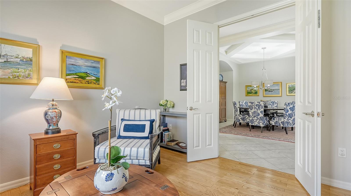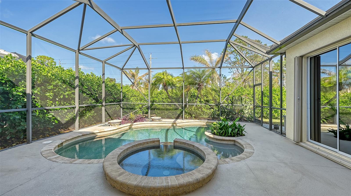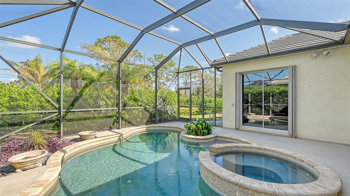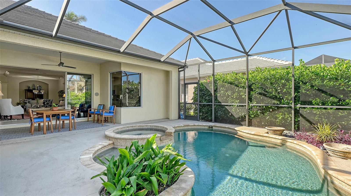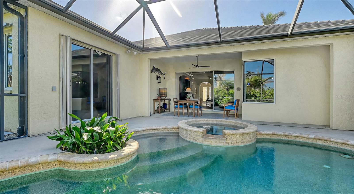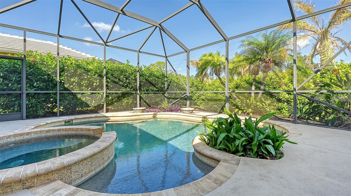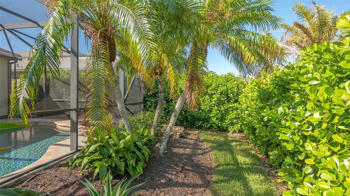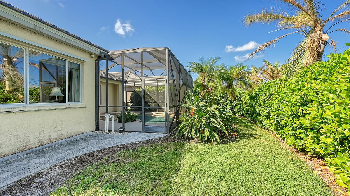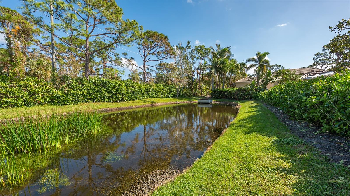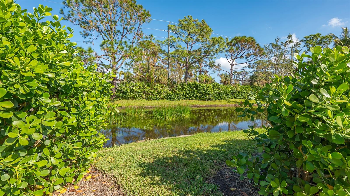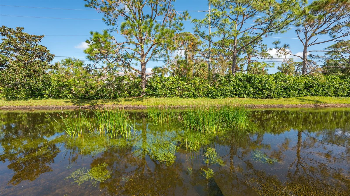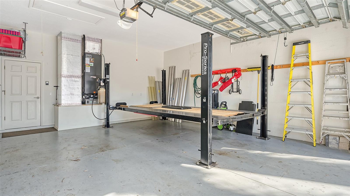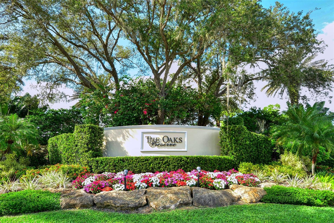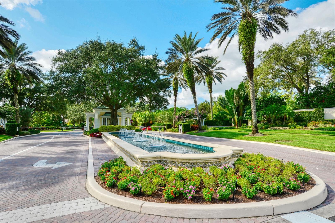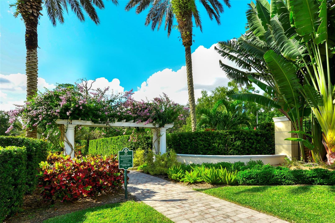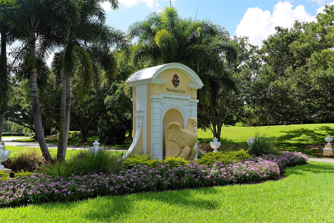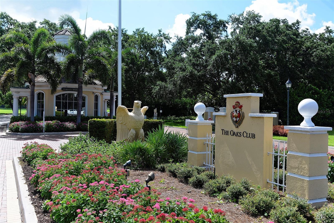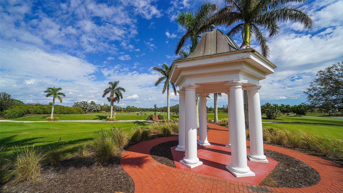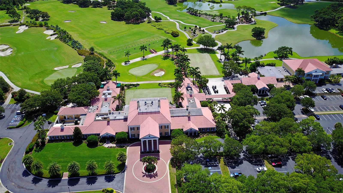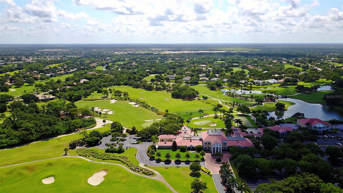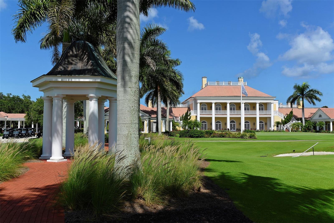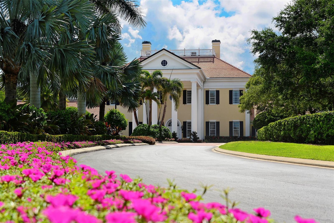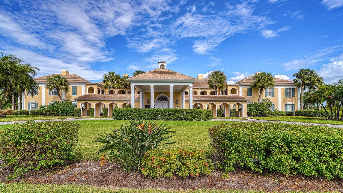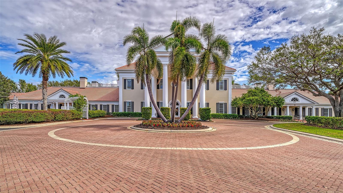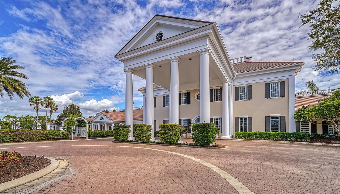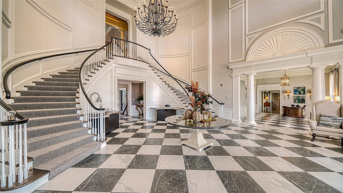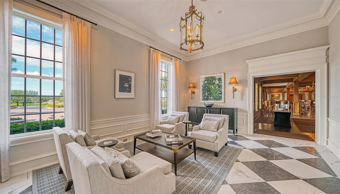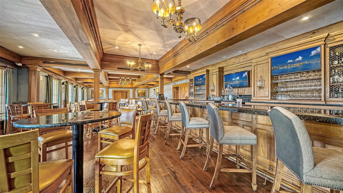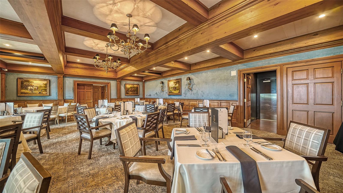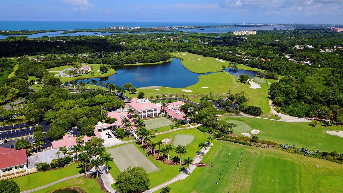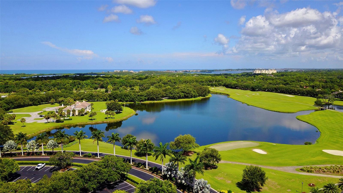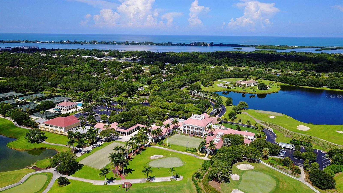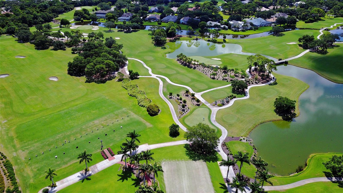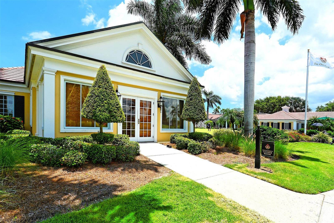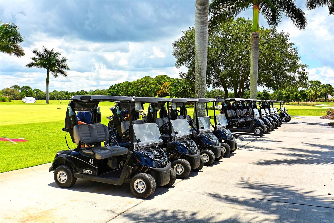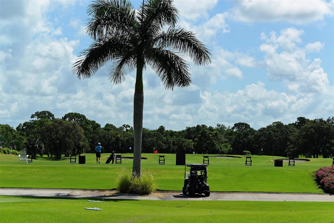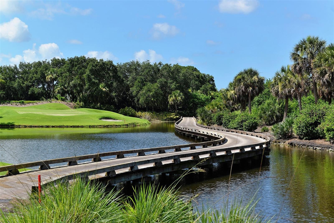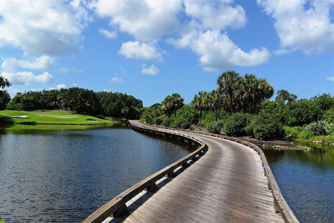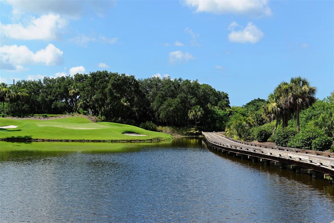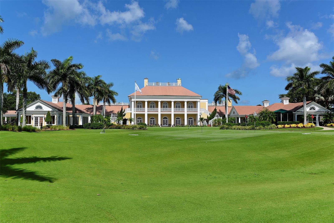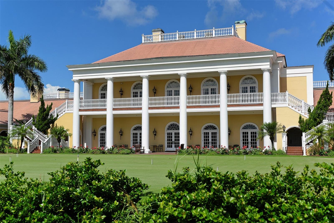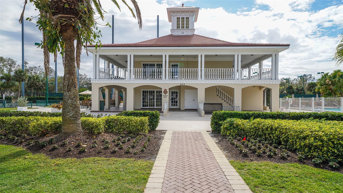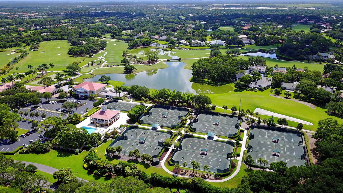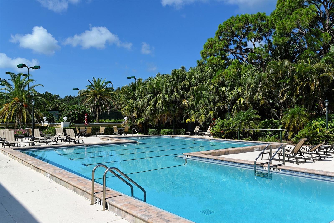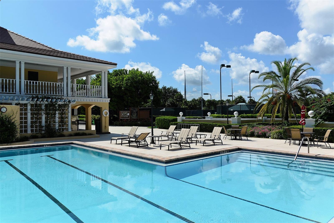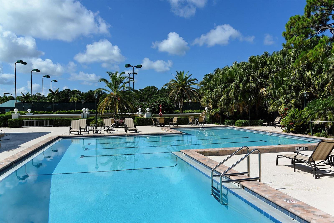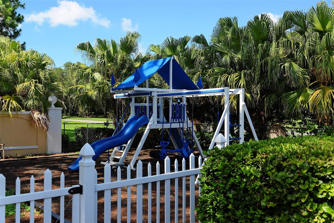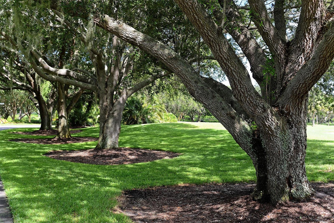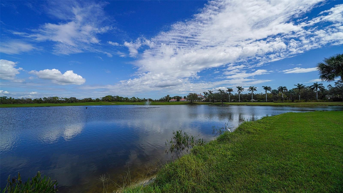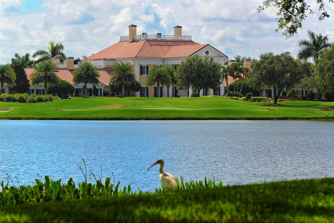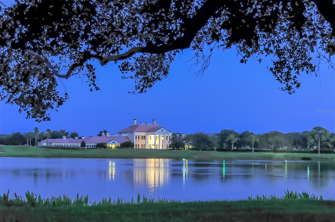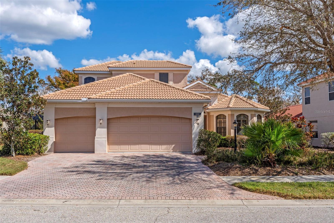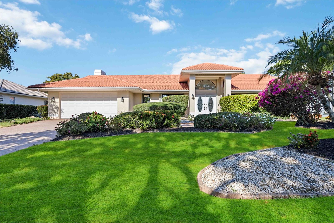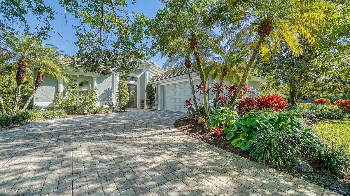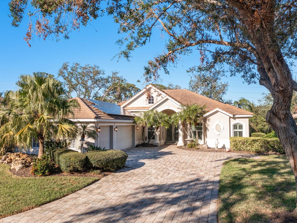Submit an Offer Now!
186 Turquoise Lane, OSPREY, FL 34229
Property Photos
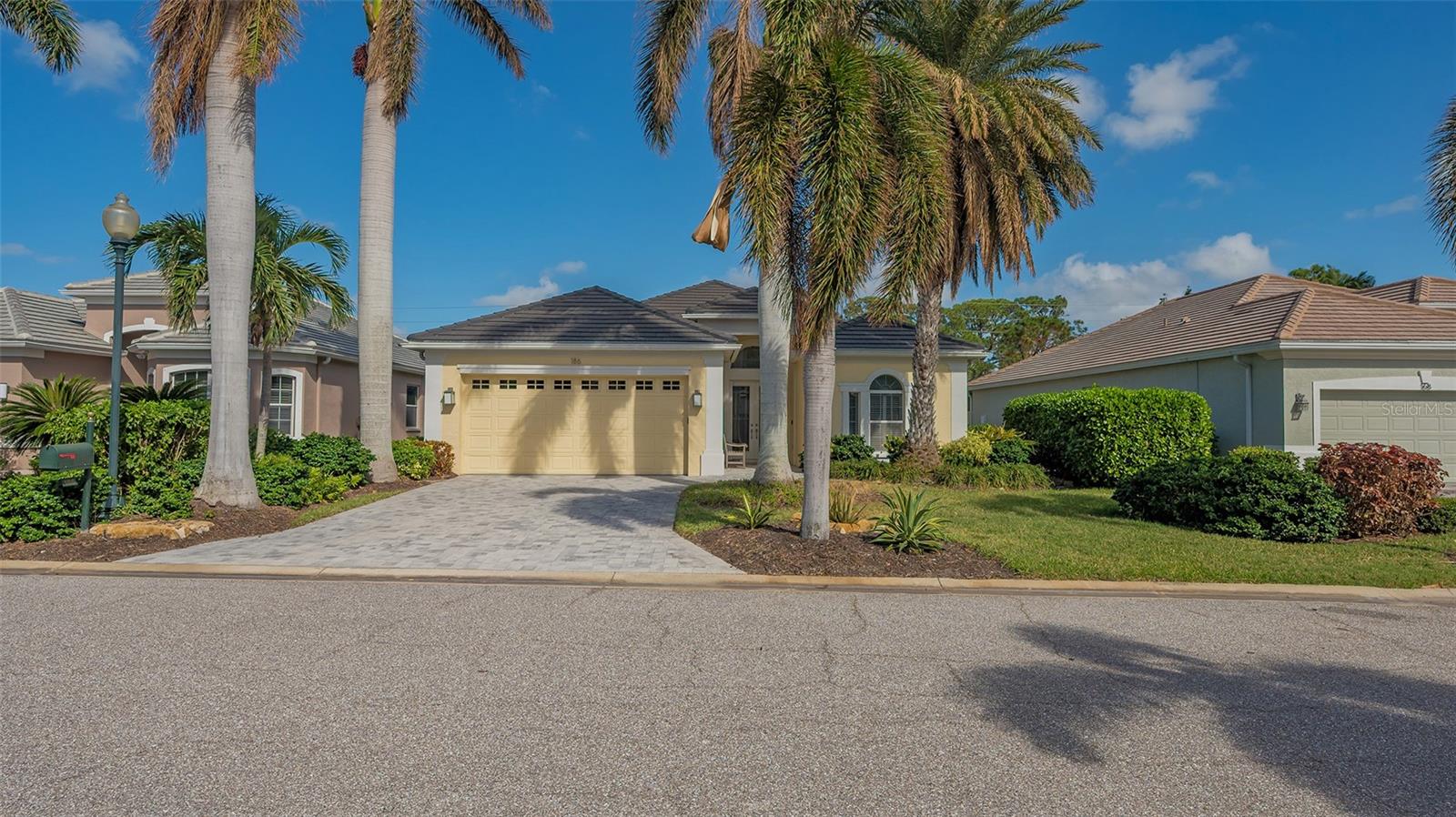
Priced at Only: $950,000
For more Information Call:
(352) 279-4408
Address: 186 Turquoise Lane, OSPREY, FL 34229
Property Location and Similar Properties
- MLS#: A4627843 ( Residential )
- Street Address: 186 Turquoise Lane
- Viewed: 11
- Price: $950,000
- Price sqft: $307
- Waterfront: Yes
- Wateraccess: Yes
- Waterfront Type: Lake
- Year Built: 2002
- Bldg sqft: 3090
- Bedrooms: 3
- Total Baths: 2
- Full Baths: 2
- Garage / Parking Spaces: 2
- Days On Market: 58
- Additional Information
- Geolocation: 27.2178 / -82.4938
- County: SARASOTA
- City: OSPREY
- Zipcode: 34229
- Subdivision: Oaks
- Elementary School: Gulf Gate Elementary
- Middle School: Brookside Middle
- High School: Riverview High
- Provided by: COLDWELL BANKER REALTY
- Contact: Steve Abbe
- 941-383-6411

- DMCA Notice
-
DescriptionThis lee wetherington built maintenance free home is nestled in the emerald woods section of the oaks preserve. Enter through the double doors with leaded glass, and you will find a wonderful open floor plan. This home is move in ready. From country chic to ultra modern, your furnishings will fit the neutral palate of the updated and beautifully maintained interior. With 3 bedrooms (or 2 bedrooms and an office/den) and 2 baths, it is spacious and charming, with many features including tray ceilings, crown molding, plantation shutters, ceiling fans, a new roof, full hurricane protection and a 2 car garage with car lift. The kitchen with stainless steel appliances, a wide expanse of stone counters, white cabinets, breakfast bar and pantry will delight any home chef. The breakfast nook has large windows offering a view of the pool and the foliage beyond. The great room runs the length of the house, with the living room on one end and a formal dining area on the other. The master bedroom with gleaming wood floors has a sitting area with sliding door to the lanai, the en suite master bathroom features include dual sinks, abundant counter and storage space and a separate walk in shower. The good sized second bedroom is carpeted, has a large closet and a beautiful window with custom plantation shutters. The big third bedroom with wood floors is currently being used as an office/den. Outside you will find a lovely oasis. The screened lanai is surrounded by greenery making this area peaceful and private. It has a covered area for dining, a saltwater pool and hot tub. Emerald woods is a small enclave with sidewalks and tree lined streets. Membership in the oaks club is required with homeownership. With two 18 hole challenging championship golf courses, 12 hartru tennis courts (4 lighted), a regulation croquet lawn, pickleball courts and a junior olympic community swimming pool, recreational offerings abound. Initiation fees going up on 2/1/2025. Buy now before the increase the culinary program is exceptional with three onsite restaurants offering an endless variety of year round dining options. Add in a celebrated social calendar, and you know you have found the perfect place to live an incredible lifestyle on the gorgeous gulf coast.
Payment Calculator
- Principal & Interest -
- Property Tax $
- Home Insurance $
- HOA Fees $
- Monthly -
Features
Building and Construction
- Covered Spaces: 0.00
- Exterior Features: Hurricane Shutters, Sliding Doors
- Flooring: Carpet, Ceramic Tile
- Living Area: 2294.00
- Roof: Tile
Land Information
- Lot Features: Sidewalk, Private
School Information
- High School: Riverview High
- Middle School: Brookside Middle
- School Elementary: Gulf Gate Elementary
Garage and Parking
- Garage Spaces: 2.00
- Parking Features: Garage Door Opener
Eco-Communities
- Water Source: Public
Utilities
- Carport Spaces: 0.00
- Cooling: Central Air
- Heating: Central, Electric, Heat Pump
- Pets Allowed: Yes
- Sewer: Public Sewer
- Utilities: Cable Available, Electricity Connected
Amenities
- Association Amenities: Cable TV, Gated, Tennis Court(s)
Finance and Tax Information
- Home Owners Association Fee: 1055.41
- Net Operating Income: 0.00
- Tax Year: 2024
Other Features
- Appliances: Dishwasher, Disposal, Dryer, Microwave, Other, Range, Refrigerator, Washer
- Association Name: Access Management
- Association Phone: 813-607-2220
- Country: US
- Interior Features: Crown Molding, Living Room/Dining Room Combo, Open Floorplan, Primary Bedroom Main Floor, Solid Wood Cabinets, Split Bedroom, Stone Counters, Tray Ceiling(s), Walk-In Closet(s), Window Treatments
- Legal Description: LOT 29 EMERALD WOODS AT OAKS 3 P HASE 2
- Levels: One
- Area Major: 34229 - Osprey
- Occupant Type: Owner
- Parcel Number: 0133040014
- Views: 11
- Zoning Code: PUD RS
Similar Properties
Nearby Subdivisions
0169 Ogburns T B Add To Town O
Bay Acres Resub
Bay Oaks Estates
Bishops Court At Oaks Preserve
Blackburn Harbor Waterfront Vi
Blackburn Point Woods
Casey Key
Cordes Cove
Dry Slips At Bellagio Village
Heron Bay Club Sec I
Oaks
Oaks 2 Ph 1
Oaks 2 Ph 2
Oaks 2 Ph 4c Pt 2
Oaks 2 Phase 2
Oaks 3 Ph 1
Ogburns T B Add
Ogburns T B Add To Town Of Osp
Osprey Park 2
Park Trace Estates
Rivendell
Rivendell Woodlands
Sarabay Acres
Sorrento Shores
Sorrento Shores Replat
Sorrento Villas 1
South Creek
Southbay Yacht Racquet Club
The Oaks
Townsend Shores
Webbs W D Add
Willowbend Ph 2
Willowbend Ph 2a
Willowbend Ph 3
Willowbend Ph 4



