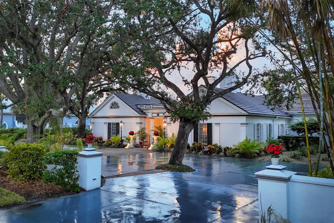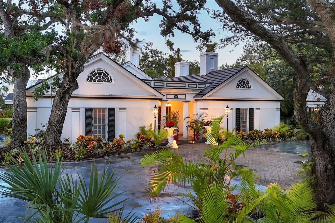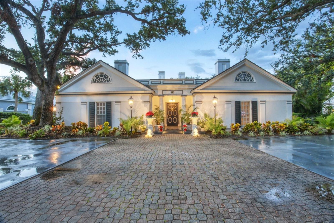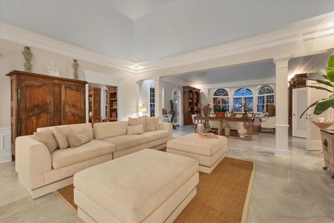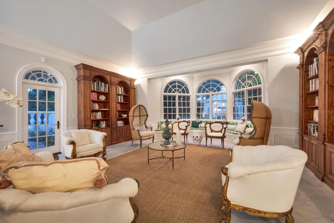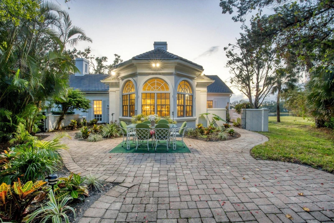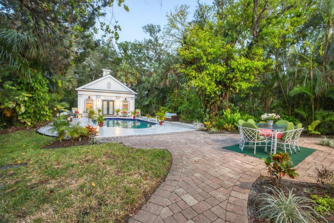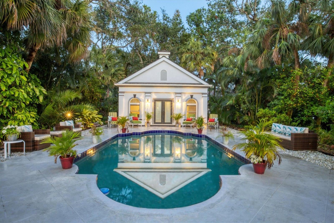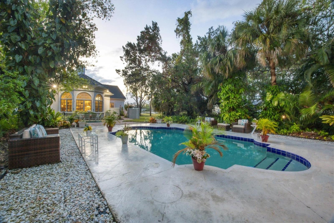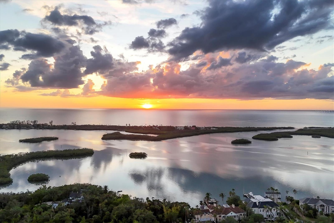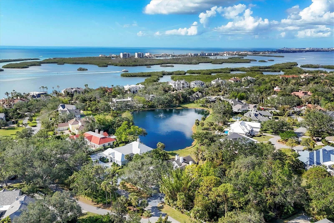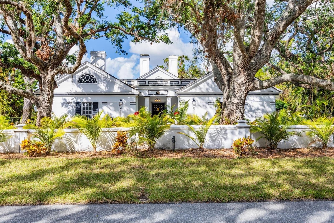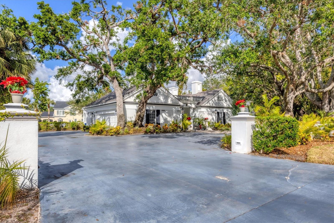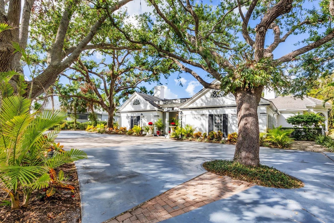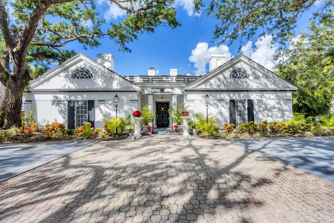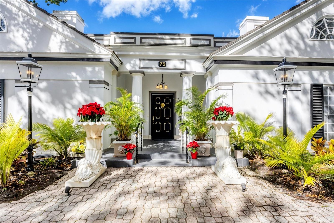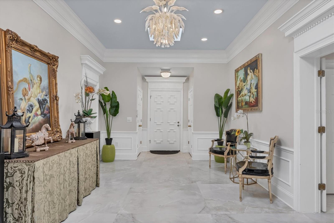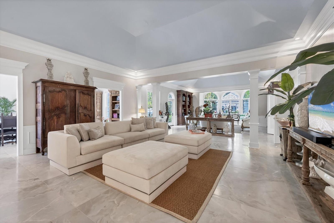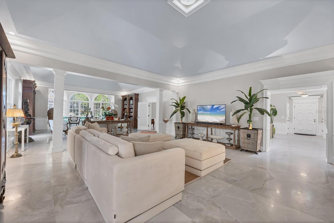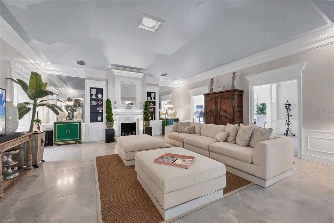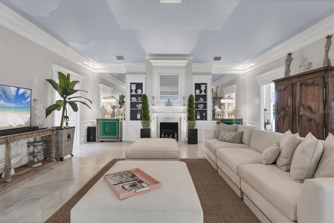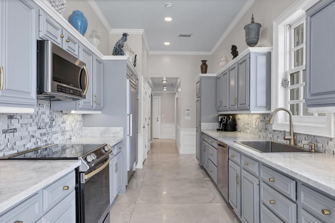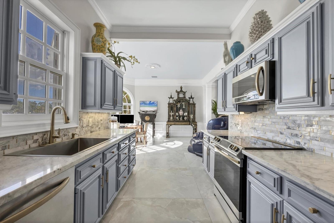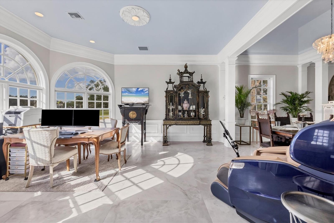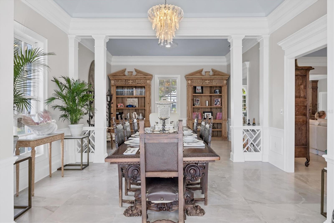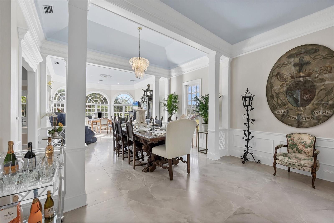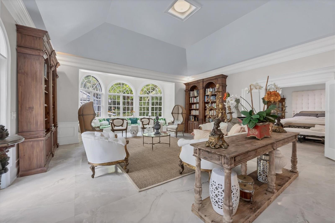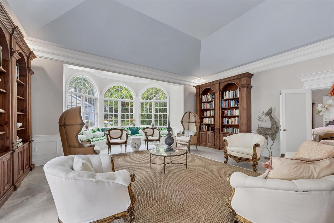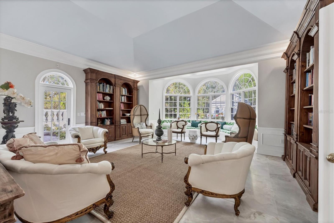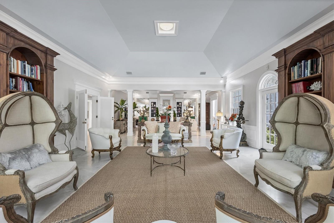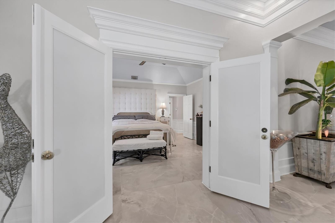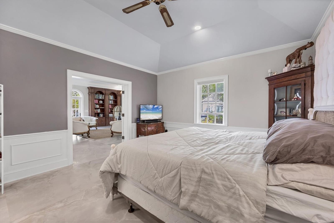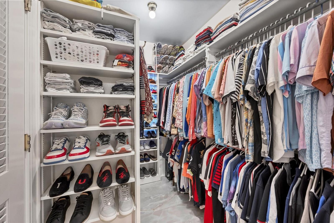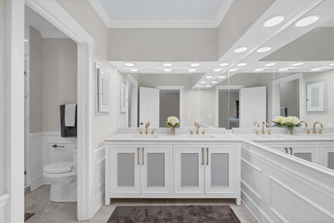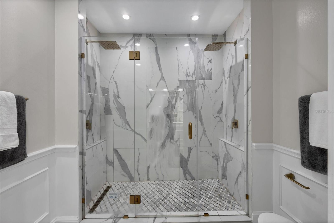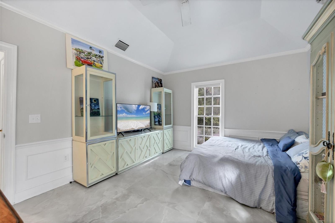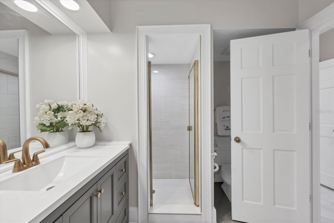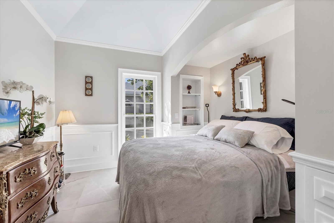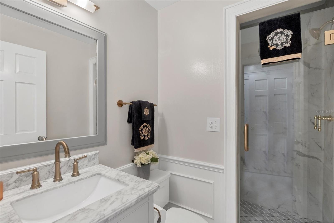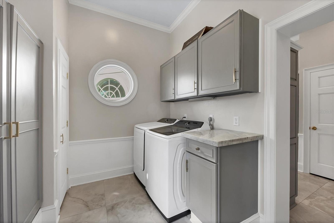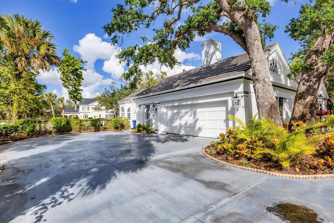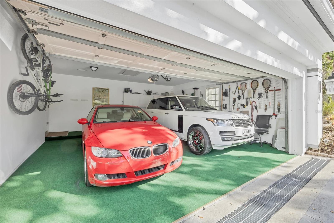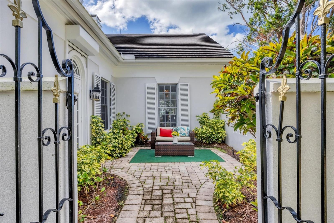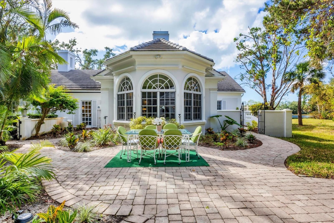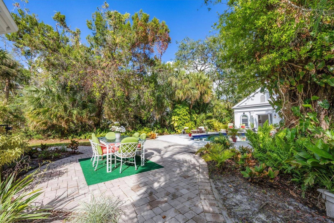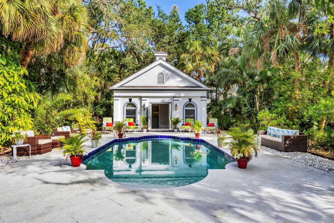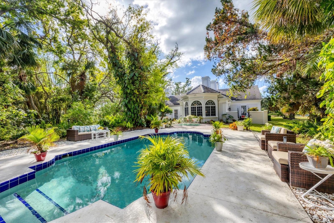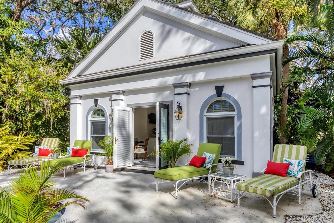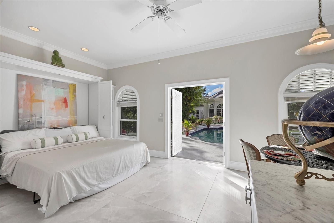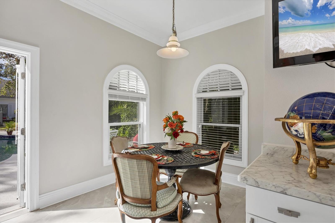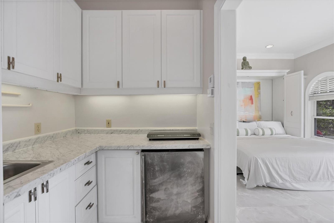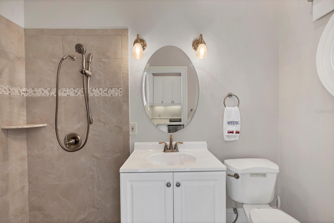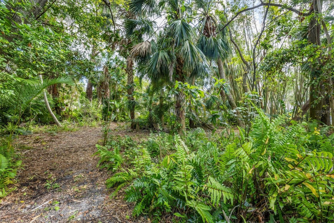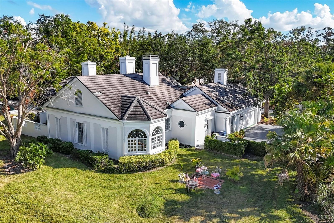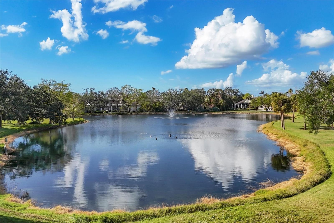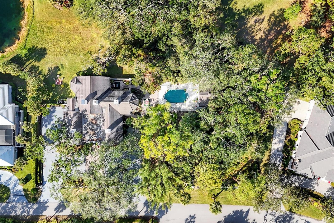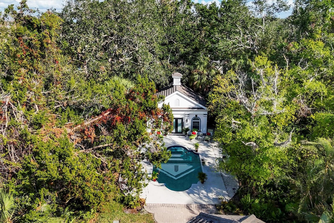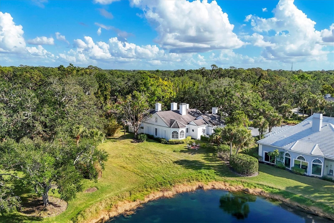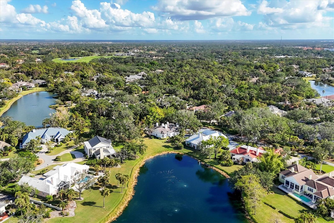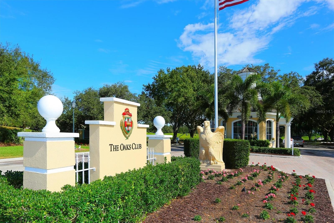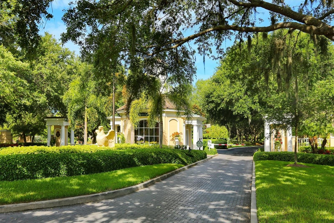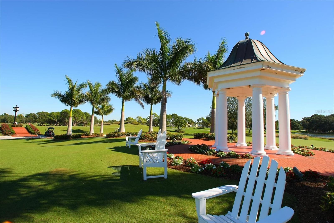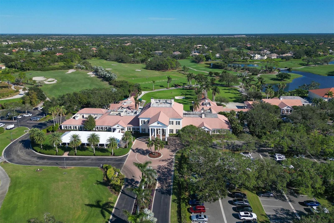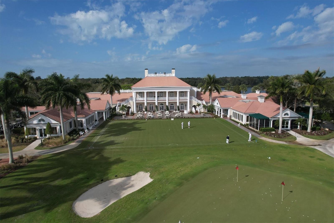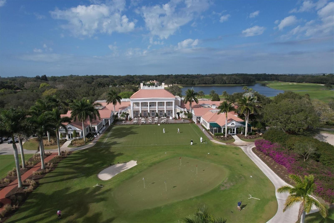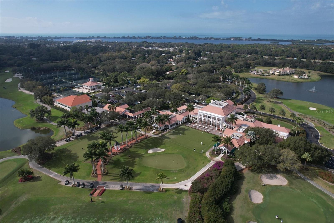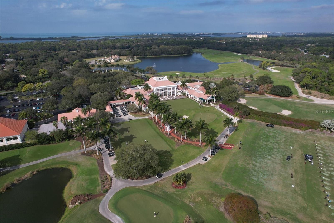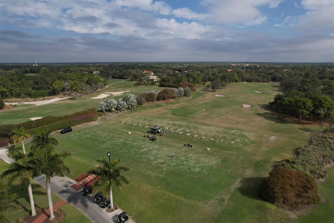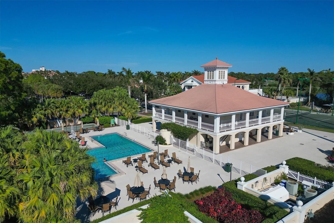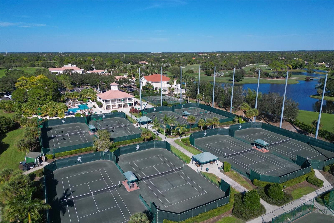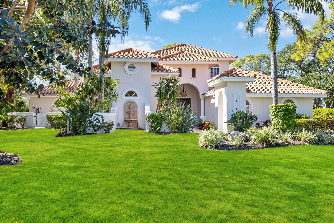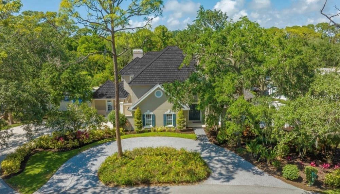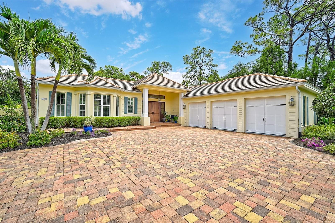Submit an Offer Now!
75 Osprey Point Drive, OSPREY, FL 34229
Property Photos
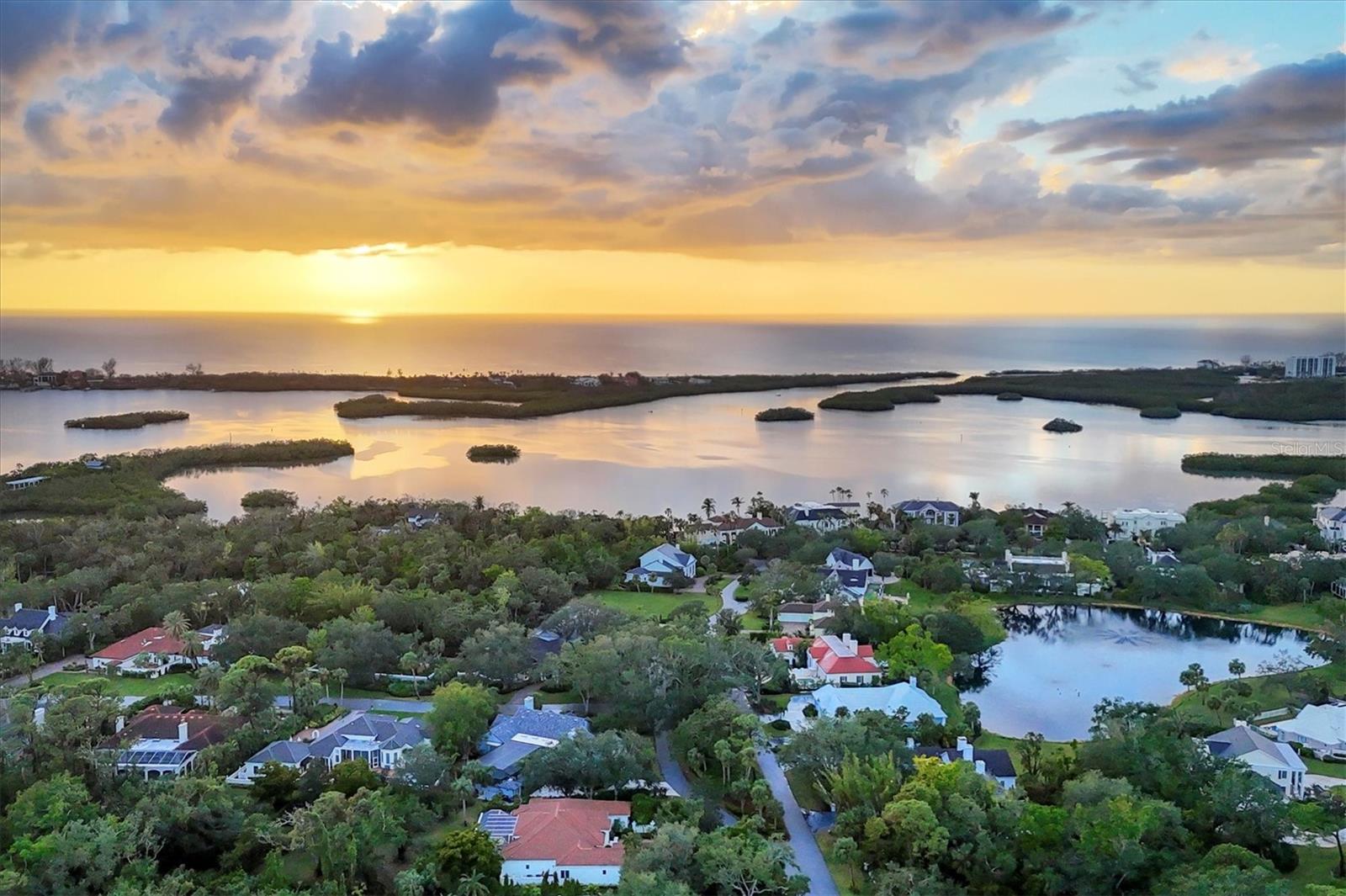
Priced at Only: $1,874,000
For more Information Call:
(352) 279-4408
Address: 75 Osprey Point Drive, OSPREY, FL 34229
Property Location and Similar Properties
- MLS#: A4628121 ( Residential )
- Street Address: 75 Osprey Point Drive
- Viewed: 2
- Price: $1,874,000
- Price sqft: $373
- Waterfront: Yes
- Wateraccess: Yes
- Waterfront Type: Lake,Pond
- Year Built: 1983
- Bldg sqft: 5028
- Bedrooms: 4
- Total Baths: 4
- Full Baths: 4
- Garage / Parking Spaces: 2
- Days On Market: 10
- Additional Information
- Geolocation: 27.208 / -82.4957
- County: SARASOTA
- City: OSPREY
- Zipcode: 34229
- Subdivision: Oaks
- Elementary School: Laurel Nokomis
- Middle School: Sarasota
- High School: Venice Senior
- Provided by: PREMIER SOTHEBYS INTL REALTY
- Contact: Joel Schemmel
- 941-364-4000

- DMCA Notice
-
DescriptionWelcome to 75 Osprey Point, a residence that epitomizes timeless elegance and thoughtful design within the prestigious Oaks Bayside. On two expansive lots totaling over three quarters of an acre, this architectural estate was originally designed by renowned architect Bo MacEwen, the visionary behind The Oaks iconic clubhouse. A harmonious blend of traditional sophistication and modern updates awaits, with lush Selby like grounds and serene lake views enhancing the ambiance. The circular drive with pavers leading to a charming tile front porch invites you to explore the grand interiors. Step through the entrance into a dramatic foyer featuring large format tile flooring, soaring ceilings with a skylight, intricate crown molding and custom trim details adorning the walls. Lighted art niches provide the ideal setting for showcasing your favorite pieces. The living spaces exude a welcoming grandeur. The family room boasts a custom tray ceiling, a fireplace flanked by built ins and elegant archways with detailed trim. The stately living room features bay windows framing a cozy seating area with built in benches, while French doors lead to a secluded patio for moments of quiet retreat. The dining room is equally exquisite, with a tray ceiling, crown molding and sophisticated architectural detailing. The updated eat in kitchen is a chefs dream, seamlessly blending style and function. Highlights include sleek gray cabinetry, quartz countertops, gold accented tile backsplash, under cabinet lighting and premium appliances such as a Sub Zero cabinet faced refrigerator, KitchenAid dishwasher, and a Samsung range and microwave. Two custom organized pantries and an additional Sub Zero refrigerator provide ample storage. The main house offers three generously appointed guest rooms, each with soaring ceilings, crown molding and custom trim details. Guest baths each feature refined finishes. A separate guest house, equipped with its own HVAC system, offers studio style accommodations complete with a kitchenette which is ideal for visiting family or friends. Outdoor living is elevated with a gorgeous open air pool surrounded by lush landscaping, creating a private oasis. The grounds are illuminated with landscape lighting, showcasing the beauty of this estate after sunset. As a resident of Oaks Bayside, youll enjoy access to a private dock on the Intracoastal Waterway, offering breathtaking views and serene sunsets. The Oaks Club membership is mandatory and provides world class amenities, including two championship golf courses, 12 Har Tru tennis courts, a state of the art fitness center, a Junior Olympic heated pool, croquet, pickleball and a variety of dining options. Conveniently near Pine View School, the Legacy Bike Trail, pristine Gulf Coast beaches and downtown Sarasota, this property is a gateway to the best of Florida living. Discover the unparalleled lifestyle and refined elegance of 75 Osprey Point, a home that stands apart in every detail.
Payment Calculator
- Principal & Interest -
- Property Tax $
- Home Insurance $
- HOA Fees $
- Monthly -
Features
Building and Construction
- Covered Spaces: 0.00
- Exterior Features: French Doors, Irrigation System, Lighting, Rain Gutters
- Flooring: Ceramic Tile
- Living Area: 4001.00
- Other Structures: Guest House
- Roof: Tile
School Information
- High School: Venice Senior High
- Middle School: Sarasota Middle
- School Elementary: Laurel Nokomis Elementary
Garage and Parking
- Garage Spaces: 2.00
- Open Parking Spaces: 0.00
- Parking Features: Circular Driveway, Driveway, Garage Door Opener, Garage Faces Side, Guest, Off Street
Eco-Communities
- Pool Features: Gunite, In Ground
- Water Source: Public
Utilities
- Carport Spaces: 0.00
- Cooling: Central Air
- Heating: Central, Electric
- Pets Allowed: Yes
- Sewer: Public Sewer
- Utilities: BB/HS Internet Available, Cable Connected, Electricity Connected, Phone Available, Sewer Connected, Underground Utilities, Water Connected
Finance and Tax Information
- Home Owners Association Fee Includes: Guard - 24 Hour, Pool, Management, Private Road, Security
- Home Owners Association Fee: 5200.00
- Insurance Expense: 0.00
- Net Operating Income: 0.00
- Other Expense: 0.00
- Tax Year: 2024
Other Features
- Appliances: Dishwasher, Disposal, Dryer, Electric Water Heater, Microwave, Range, Refrigerator, Washer
- Association Name: Access Mangement / Hope Root
- Association Phone: 813-607-2220
- Country: US
- Interior Features: Built-in Features, Cathedral Ceiling(s), Ceiling Fans(s), Crown Molding, Eat-in Kitchen, High Ceilings, Skylight(s), Solid Wood Cabinets, Thermostat, Vaulted Ceiling(s), Walk-In Closet(s)
- Legal Description: LOTS 140 & 141 OAKS
- Levels: One
- Area Major: 34229 - Osprey
- Occupant Type: Owner
- Parcel Number: 0142050014
- Style: Traditional
- View: Water
- Zoning Code: RSF1
Similar Properties
Nearby Subdivisions
0169 Ogburns T B Add To Town O
Bay Acres Resub
Bay Oaks Estates
Bishops Court At Oaks Preserve
Blackburn Harbor Waterfront Vi
Blackburn Point Woods
Casey Key
Cordes Cove
Dry Slips At Bellagio Village
Heron Bay Club Sec I
Oaks
Oaks 2 Ph 1
Oaks 2 Ph 2
Oaks 2 Ph 4c Pt 2
Oaks 2 Phase 2
Oaks 3 Ph 1
Ogburns T B Add
Ogburns T B Add To Town Of Osp
Osprey Park 2
Park Trace Estates
Rivendell
Rivendell Woodlands
Sarabay Acres
Sorrento Shores
Sorrento Shores Replat
Sorrento Villas 1
South Creek
Southbay Yacht Racquet Club
The Oaks
Townsend Shores
Webbs W D Add
Willowbend Ph 2
Willowbend Ph 2a
Willowbend Ph 3
Willowbend Ph 4



