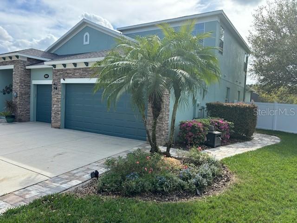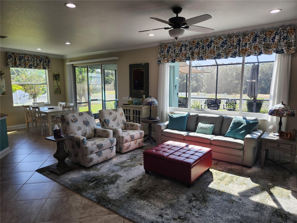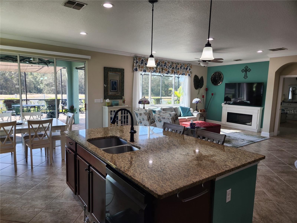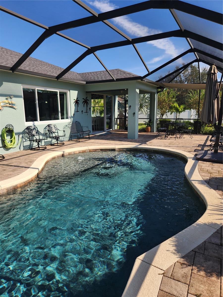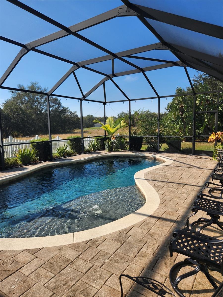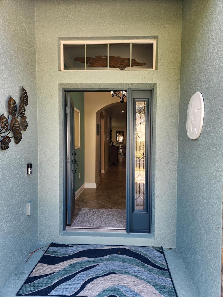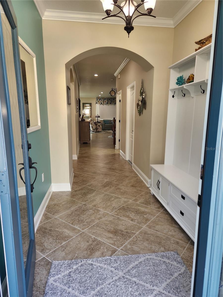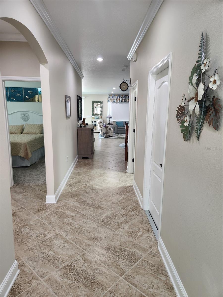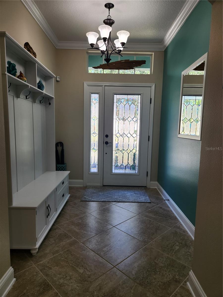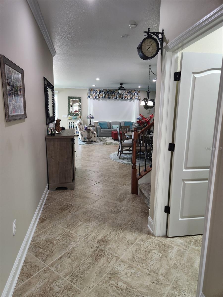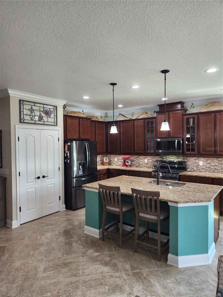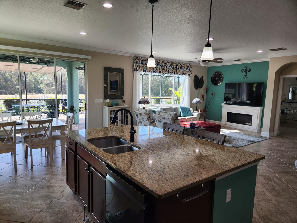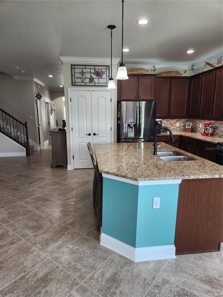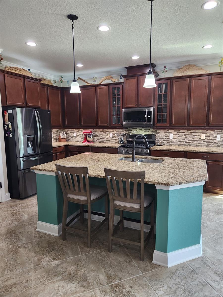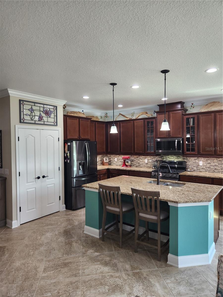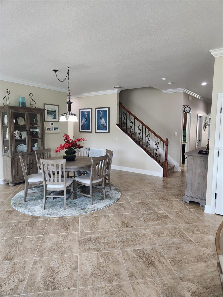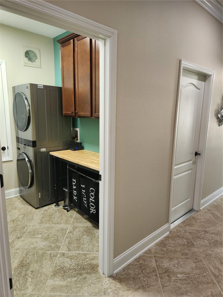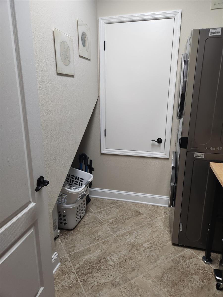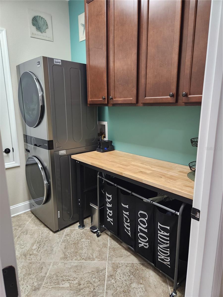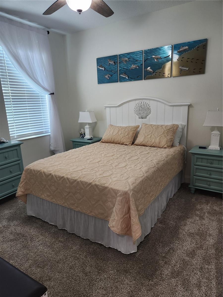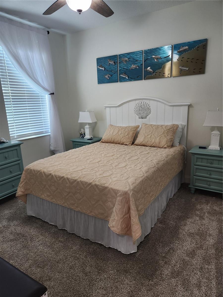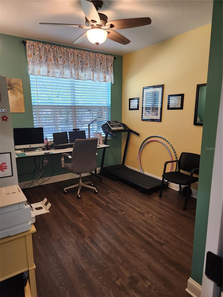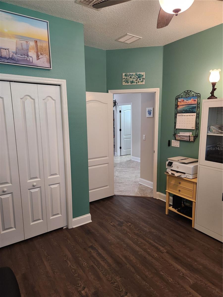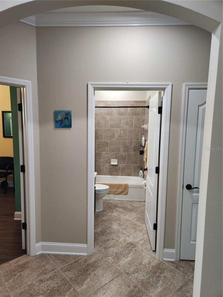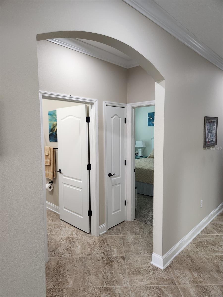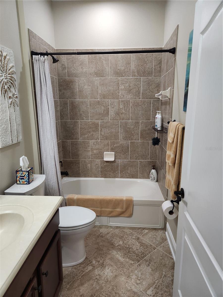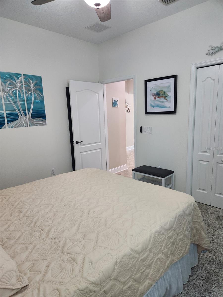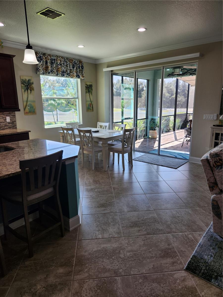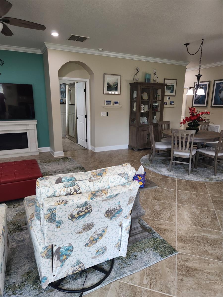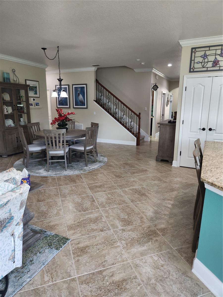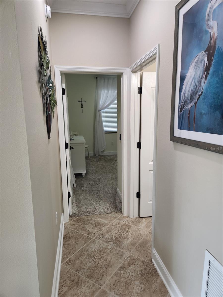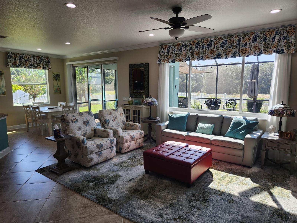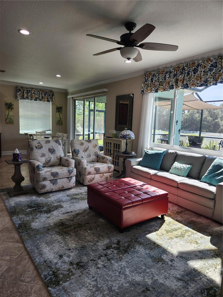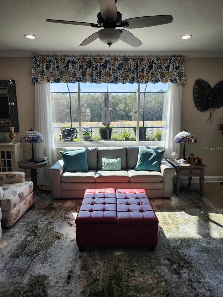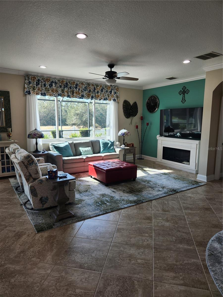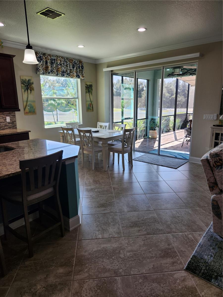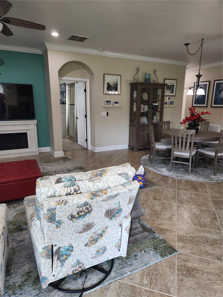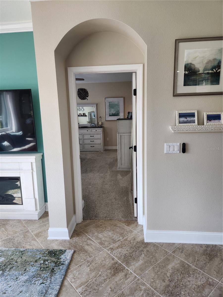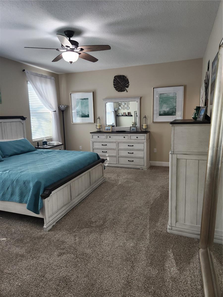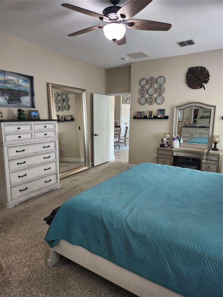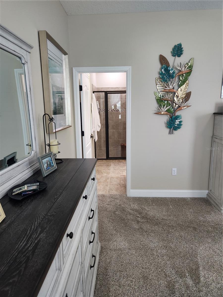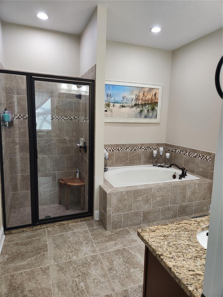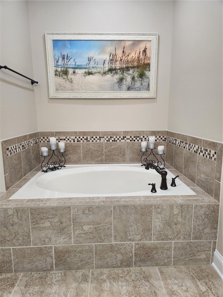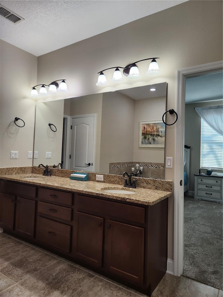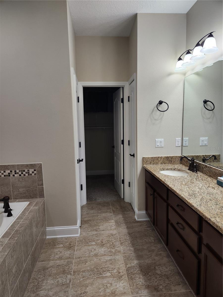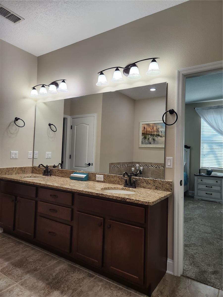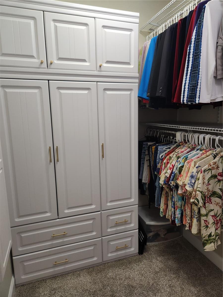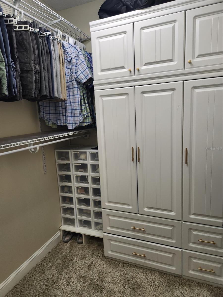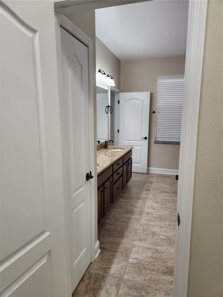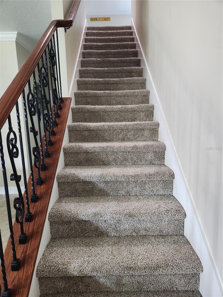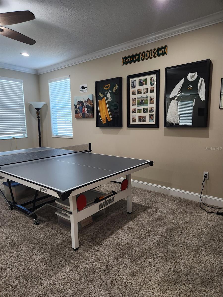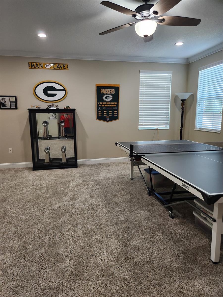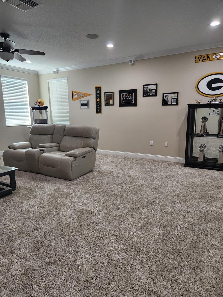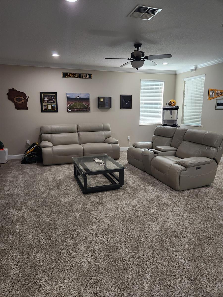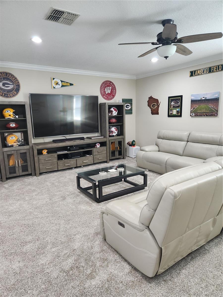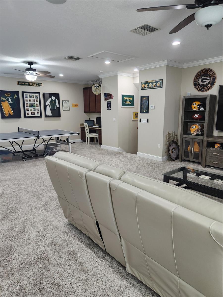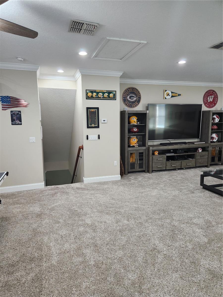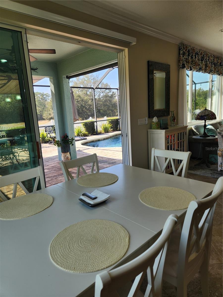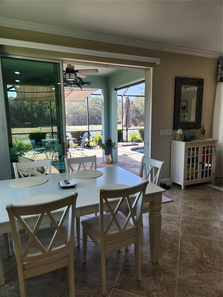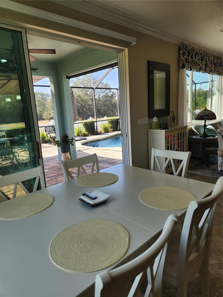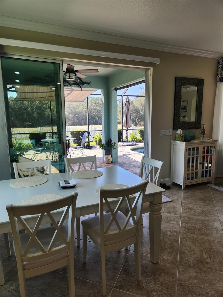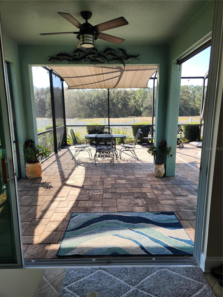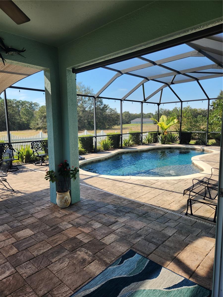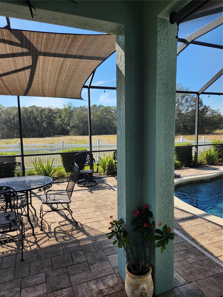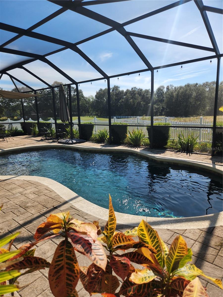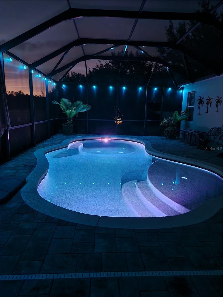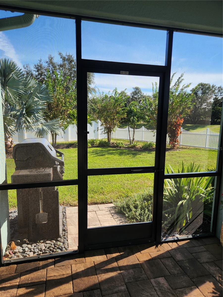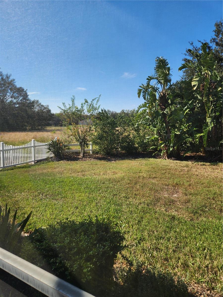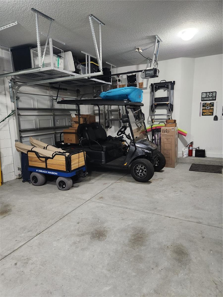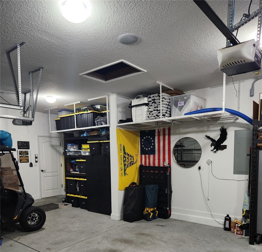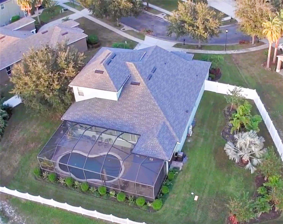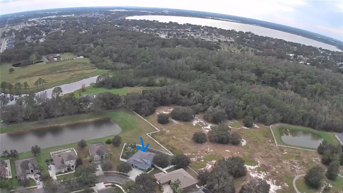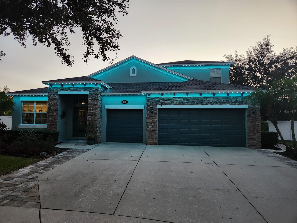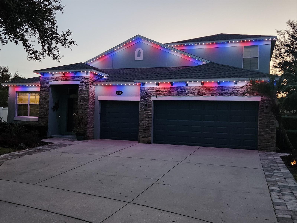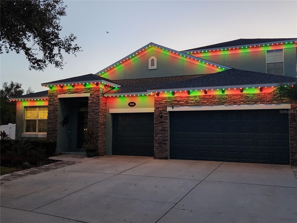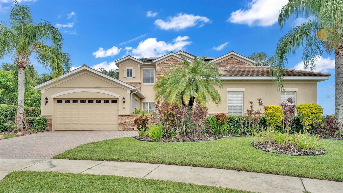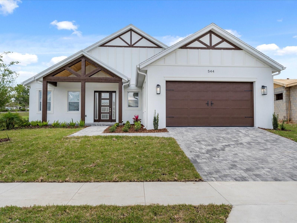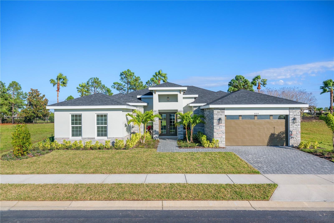Submit an Offer Now!
348 Magneta Loop, AUBURNDALE, FL 33823
Property Photos
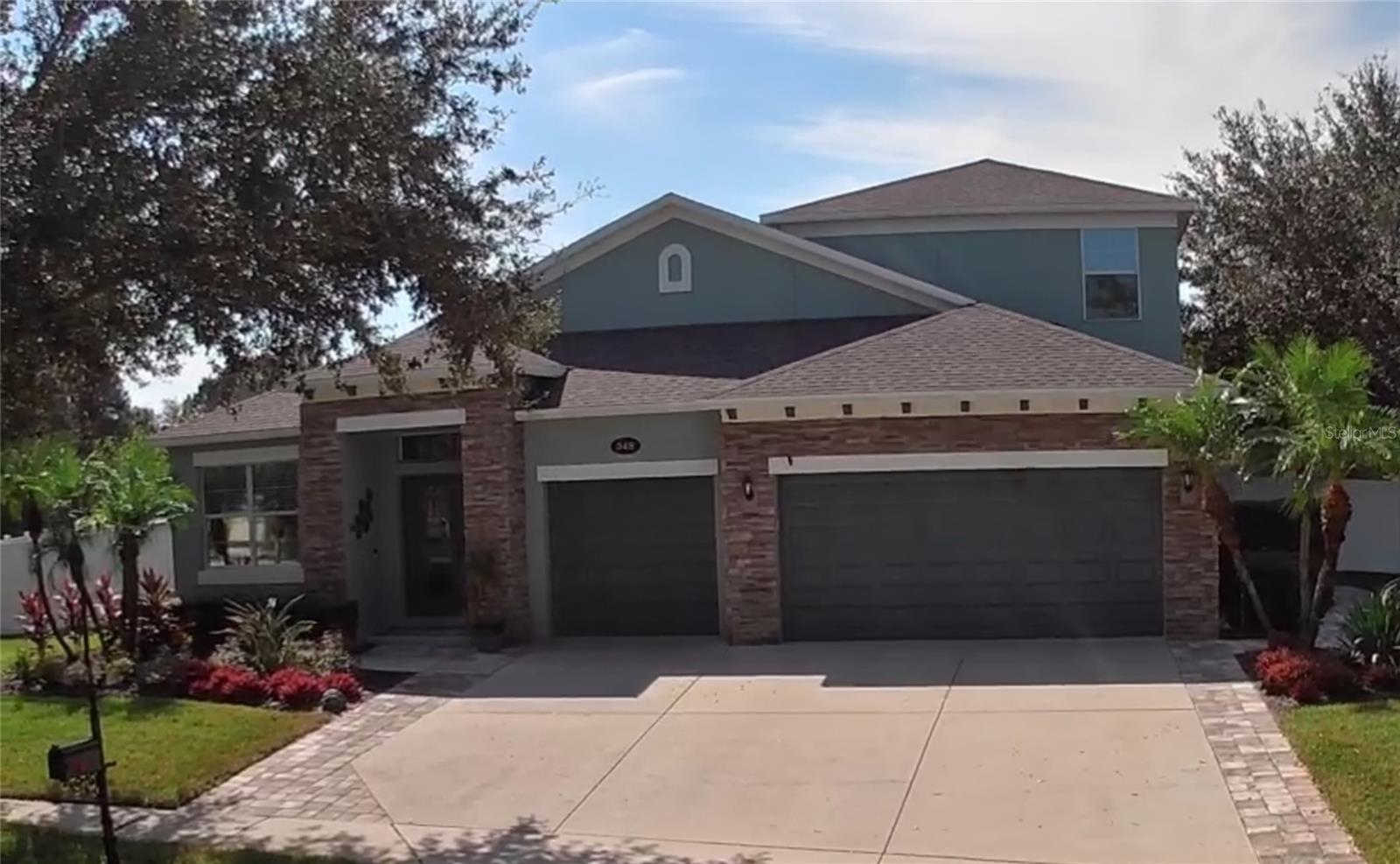
Priced at Only: $625,000
For more Information Call:
(352) 279-4408
Address: 348 Magneta Loop, AUBURNDALE, FL 33823
Property Location and Similar Properties
- MLS#: A4628395 ( Residential )
- Street Address: 348 Magneta Loop
- Viewed: 15
- Price: $625,000
- Price sqft: $211
- Waterfront: No
- Year Built: 2013
- Bldg sqft: 2969
- Bedrooms: 4
- Total Baths: 3
- Full Baths: 3
- Garage / Parking Spaces: 3
- Days On Market: 44
- Additional Information
- Geolocation: 28.093 / -81.7776
- County: POLK
- City: AUBURNDALE
- Zipcode: 33823
- Subdivision: Estatesauburndale Ph 02
- Elementary School: Walter Caldwell Elem
- Middle School: Stambaugh
- High School: Auburndale
- Provided by: IT'S FOR SALE RESIDENTIAL REAL ESTATE
- Contact: Beverly Petz
- 941-685-2078
- DMCA Notice
-
DescriptionNestled in the highly sought after gated neighborhood of Auburndale Estates, this stunning 4b/3b home awaits! Many updates have been made in this well maintained home including: a new roof in December of 2023, exterior and interior paint in 2024, whole house Kinetico water system, a tankless water heater, permanent exterior holiday lights and Bluetooth speakers in the outdoor/pool area as well as the garage. Featuring an open floorplan and split bedrooms, this home also includes a large upstairs BONUS ROOM, perfect for extra guest space, a "man cave", game room or playroom. The nicely appointed kitchen features custom cabinetry, backsplash and an island area making it perfect for family gatherings and entertaining. All appliances convey and are less than 4 years old. The living areas, including the primary bedroom, are all situated downstairs. The primary bedroom includes walk in and linen closets, and an en suite bath complete with both a garden tub and separate shower. Housed on a large lot with fencing, the mature trees and conservation area provide privacy for this home. Triple sliders allow for the perfect view of your backyard oasis with a large, heated saltwater pool complete with color changing lights. The oversized 3 car garage includes overhead shelving, a 220 outlet and a 50 amp outlet to use with your portable generator. Exterior pavers were added to widen the driveway and provide a path around the side of the home. Enjoy community amenities to include 2 pools, walking trails, a playground and basketball court. With easy access to 1 4 and Polk Parkway, this home is the ideal combination of luxury, functionality and community living a must see!
Payment Calculator
- Principal & Interest -
- Property Tax $
- Home Insurance $
- HOA Fees $
- Monthly -
Features
Building and Construction
- Basement: Other
- Covered Spaces: 0.00
- Exterior Features: Irrigation System, Lighting, Sliding Doors
- Fencing: Vinyl
- Flooring: Carpet, Luxury Vinyl, Tile
- Living Area: 2969.00
- Roof: Shingle
Property Information
- Property Condition: Completed
Land Information
- Lot Features: Conservation Area, Private
School Information
- High School: Auburndale High School
- Middle School: Stambaugh Middle
- School Elementary: Walter Caldwell Elem
Garage and Parking
- Garage Spaces: 3.00
- Open Parking Spaces: 0.00
- Parking Features: Driveway, Garage Door Opener
Eco-Communities
- Pool Features: Gunite, Heated, In Ground, Salt Water, Screen Enclosure
- Water Source: Public
Utilities
- Carport Spaces: 0.00
- Cooling: Central Air
- Heating: Central, Electric
- Pets Allowed: Breed Restrictions, Cats OK, Dogs OK
- Sewer: Public Sewer
- Utilities: Cable Connected, Public, Street Lights, Water Connected
Amenities
- Association Amenities: Fitness Center, Gated, Pool, Recreation Facilities, Trail(s)
Finance and Tax Information
- Home Owners Association Fee Includes: Common Area Taxes, Pool, Escrow Reserves Fund, Private Road, Recreational Facilities
- Home Owners Association Fee: 457.00
- Insurance Expense: 0.00
- Net Operating Income: 0.00
- Other Expense: 0.00
- Tax Year: 2023
Other Features
- Appliances: Dishwasher, Disposal, Dryer, Electric Water Heater, Microwave, Range, Refrigerator, Tankless Water Heater, Washer, Water Purifier
- Association Name: Artemis Lifestyles Property Management
- Country: US
- Furnished: Unfurnished
- Interior Features: Built-in Features, Ceiling Fans(s), High Ceilings, Kitchen/Family Room Combo, Open Floorplan, Primary Bedroom Main Floor, Solid Surface Counters, Split Bedroom, Stone Counters, Walk-In Closet(s)
- Legal Description: ESTATES OF AUBURNDALE PHASE 2 PB 136 PGS 6 THRU 11 LOT 110
- Levels: Two
- Area Major: 33823 - Auburndale
- Occupant Type: Owner
- Parcel Number: 25-27-35-305252-001100
- Style: Contemporary
- View: Trees/Woods
- Views: 15
- Zoning Code: RESI
Similar Properties
Nearby Subdivisions
Alberta Park Annex Rep
Alberta Park Sub
Amber Estates Phase Two
Arietta Palms
Atlantic Heights Rep Pt
Auburn Grove Ph I
Auburn Grove Phase I
Auburn Oaks Ph 02
Auburn Preserve
Auburndale Heights
Auburndale Lakeside Park
Auburndale Mancr
Azalea Park
Bennetts Resub
Bentley North
Bentley Oaks
Bergen Pointe Estates Ph 02
Berkely Rdg Ph 2
Berkley Rdg Ph 03
Berkley Rdg Ph 03 Berkley Rid
Berkley Rdg Ph 2
Berkley Reserve Rep
Brookland Park
Cadence Crossing
Cascara
Classic View Estates
Diamond Ridge
Diamond Ridge 02
Doves View
Edmiston Eslick Add
Enclave At Lake Myrtle
Enclave Lake Myrtle
Enclavelk Myrtle
Estates Auburndale
Estates Auburndale Ph 02
Estatesauburndale
Estatesauburndale Ph 02
Evyln Heights
Fair Haven Estates
First Add
Godfrey Manor
Grove Estates 1st Add
Grove Estates Second Add
Hattie Pointe
Helms John C Al
Hickory Ranch
Hillgrove Subdivision
Hills Arietta
Interlochen Sub
Johnson Heights
Keystone Hills
Kirkland Lake Estates
Lake Tennessee Country Estates
Lake Van Sub
Lake Whistler Estates
Magnolia Estates
Mattie Pointe
Midway Sub
Noxons Sub
Oak Crossing Ph 01
Palmdale Sub
Prestown Sub
Reserve At Van Oaks
Rexanne Sub
Shaddock Estates
Shadow Lawn
Smith J L Sub
St Neots Sub
Summerlake Estates
Sun Acres
Sun Acres Un 1
Sun Acres Un 3
Sunset Park Ext
Triple Lake Sub
Van Lakes
Water Ridge Sub
Water Ridge Subdivision
Watercrest Estates
Whispering Pines Sub
Whistler Woods



