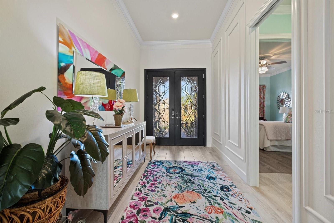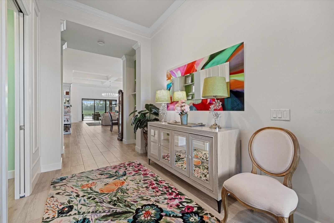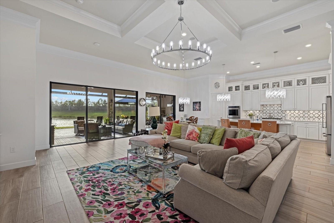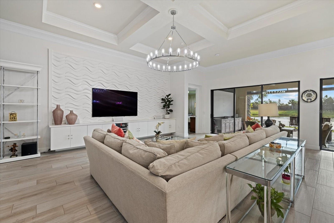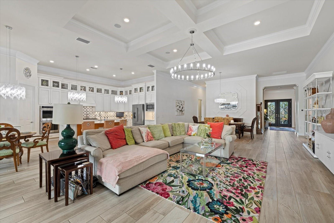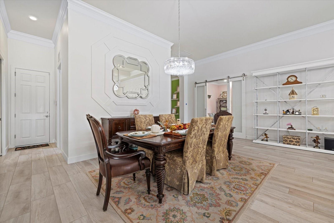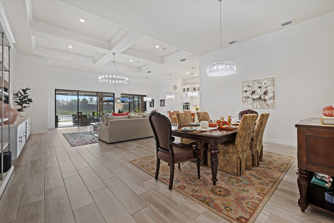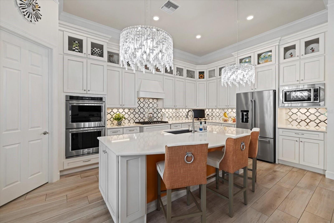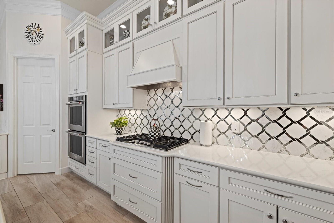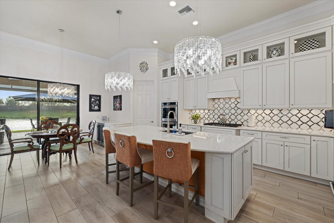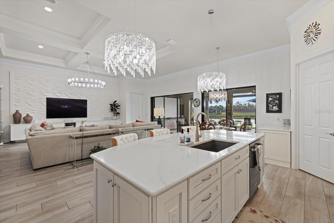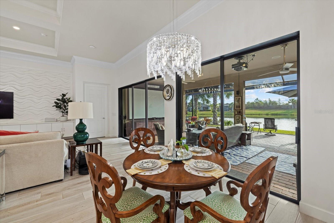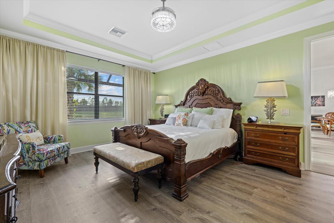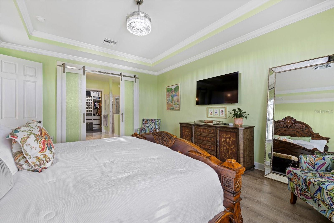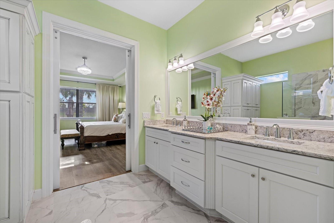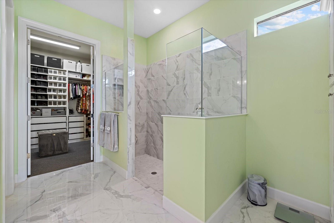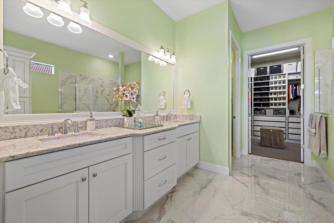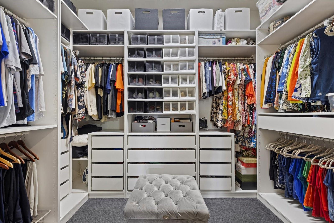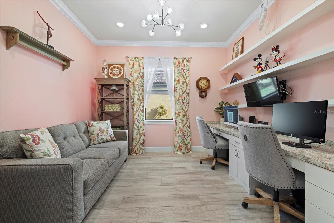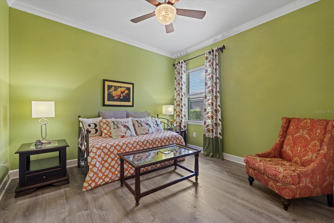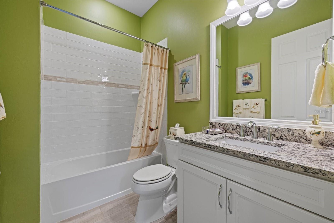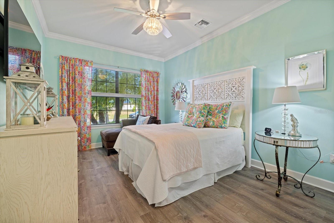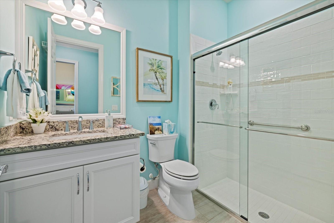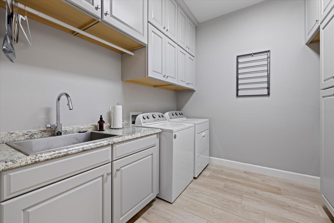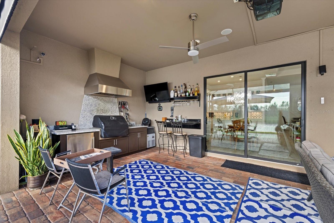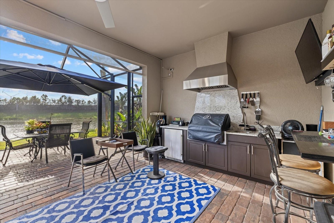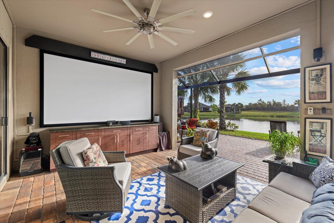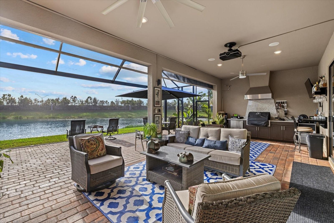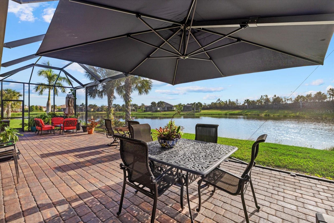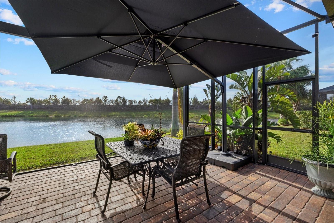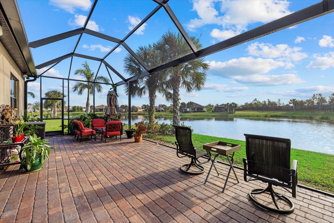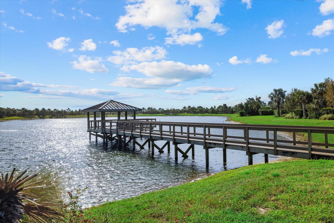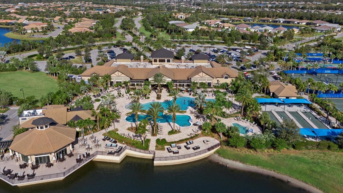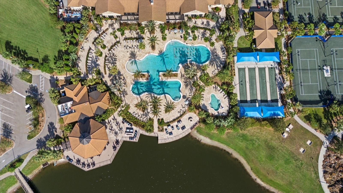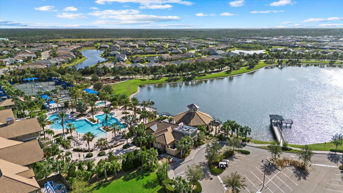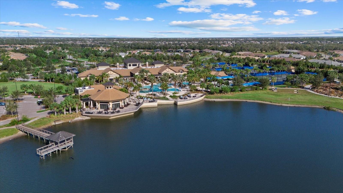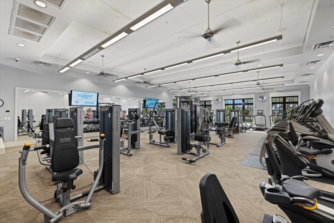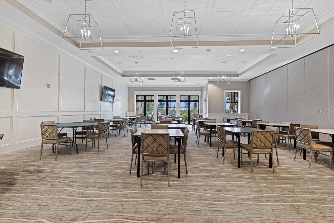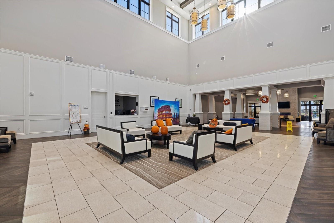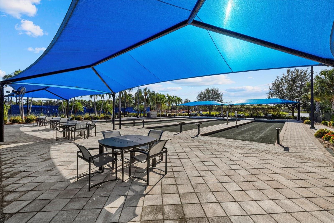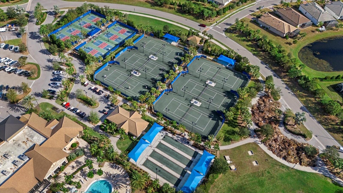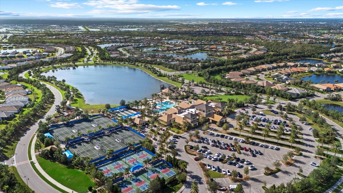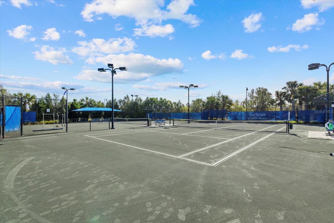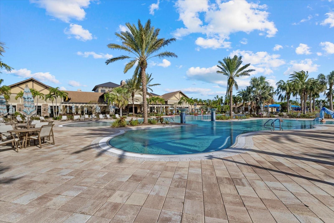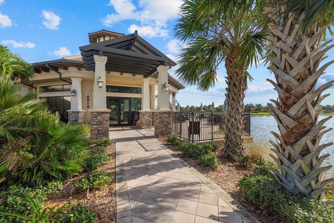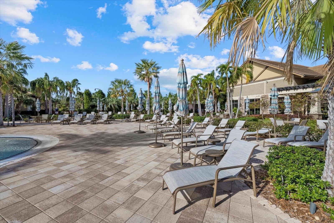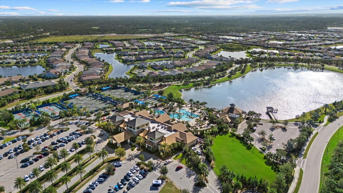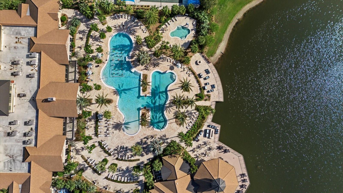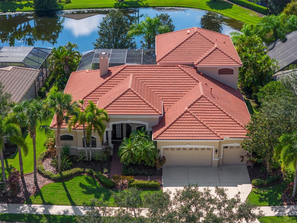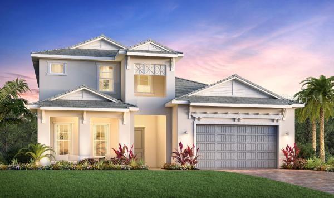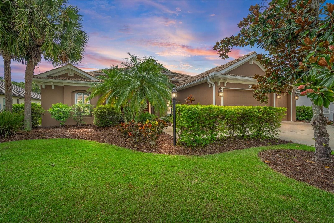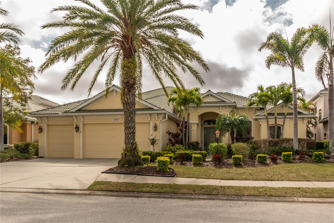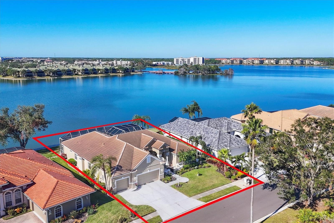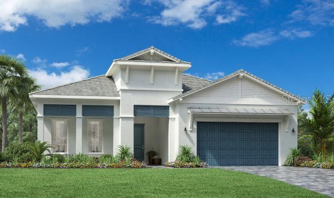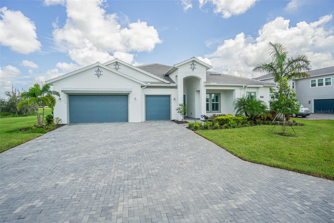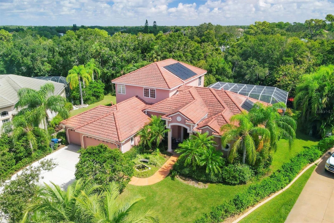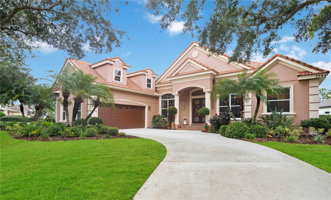Submit an Offer Now!
7640 Viola Loop, LAKEWOOD RANCH, FL 34202
Property Photos
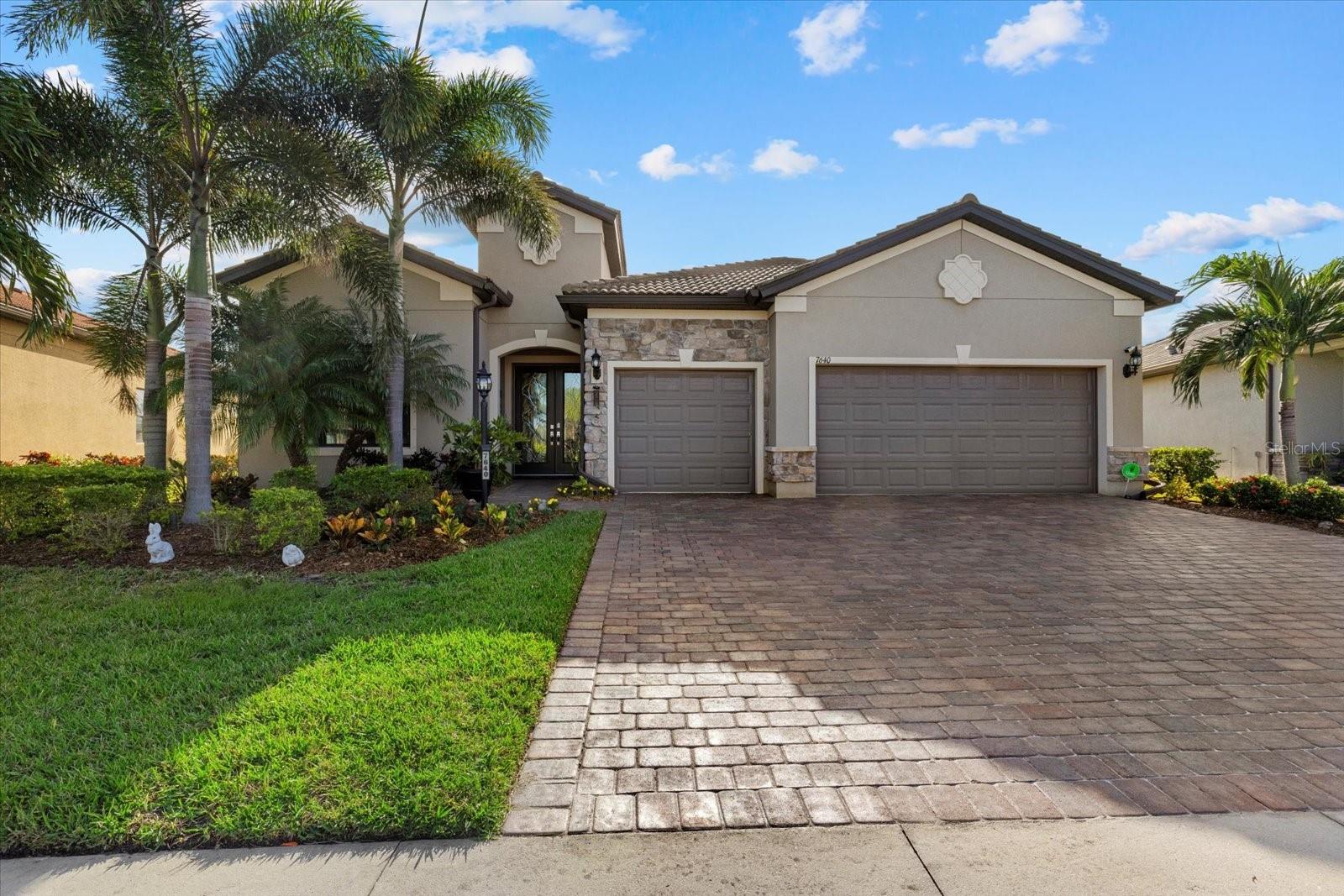
Priced at Only: $1,069,000
For more Information Call:
(352) 279-4408
Address: 7640 Viola Loop, LAKEWOOD RANCH, FL 34202
Property Location and Similar Properties
- MLS#: A4629142 ( Residential )
- Street Address: 7640 Viola Loop
- Viewed: 19
- Price: $1,069,000
- Price sqft: $261
- Waterfront: Yes
- Wateraccess: Yes
- Waterfront Type: Pond
- Year Built: 2019
- Bldg sqft: 4095
- Bedrooms: 3
- Total Baths: 3
- Full Baths: 3
- Garage / Parking Spaces: 3
- Days On Market: 50
- Additional Information
- Geolocation: 27.4031 / -82.3607
- County: MANATEE
- City: LAKEWOOD RANCH
- Zipcode: 34202
- Subdivision: Del Webb Ph Ii Subphases 2a 2b
- Elementary School: Robert E Willis Elementary
- Middle School: Nolan Middle
- High School: Lakewood Ranch High
- Provided by: EXP REALTY LLC
- Contact: Margaret Hall-Coleman
- 888-883-8509

- DMCA Notice
-
DescriptionNew price adjustment is $106k lower than the original listed price!! This home wont last long!! Now is the time to capture the elegant lifestyle which could be yours in the highly sought after gated, 55+, del webb community in lakewood ranch. This stunning waterfront stonewater home is a designer's paradise featuring 3 bedrooms, 3 full bathrooms, and a 3 car garage with a 4 extension. Enter the front, double impact glass custom doors, to the home's airy 12 high ceilings, and immediately the private lake view will draw you to envision entertaining on the 15 extended lanai with the unobstructed picture frame screened cage. Porcelain tile flooring leads to the great dining room, living room and kitchen. Huge living room exudes elegance with coffered ceiling, architectural double crown molding, designer wall treatment, custom built in cabinetry, and ceiling speakers for surround sound entertainment. A chef's dream kitchen features premium kitchenaid stainless steel appliances, natural gas 5 burner cooktop, double convection wall ovens, counter depth french door refrigerator, and a large walk in custom pantry. Premium stacked cabinetry with glass uppers for displays, 9. 5 quartz island with large composite sink and instant hot water tank. The dry bar with wine cooler in custom cabinets, elegant crystal chandeliers, marble mirrored backsplash complete this high end look. The primary bedroom suite, with lake and sunrise views, has crown molding, tray ceiling, crystal ceiling fan, glass double barn doors leading to extended shower, double sinks, granite countertop, private water closet, additional cabinetry for storage, and generous custom finished walk in closet! Bedroom 3 has pocket door entry for privacy, crystal ceiling fan, crown molding, upgraded glass door shower, granite vanity top, and custom closet shelving. Bedroom 2 has pocket door for privacy, crystal ceiling fan, crown molding, and a full bath. The laundry room has maximum storage with huge stainless steel sink vanity with double upper cabinets, full wall of floor to ceiling storage cabinets, and led lighting. Entertain on the large lanai with a natural gas outdoor kitchen with granite countertops, a refrigerator, sink, gas grill and ice maker. Custom granite countertop cabinetry stores equipment for outdoor theater with surround sound. Remote controlled hurricane screens for added protection and hurricane shutters over windows provides peace of mind. Professional landscape lighting provides outdoor ambiance. This smart house provides low monthly electric bills thanks to 24 tesla solar panels, which supply full power home usage, and 2 tesla powerwalls as generators. Security features adt cameras, alarms, nest doorbell, thermostat, and whole house surge protector! Tankless water heater, and water softener enhances efficiency. The extended garage has 2 220v electric car charging stations, exterior garage keypad, rubberized flooring, tool boards, and abundant built in cabinets. The hoa dues include lawn and irrigation care. Enjoy resort style living throughout the community, starting at the 28,000 square foot "oasis" amenity clubhouse, full time lifestyle director, state of art fitness room with classes, 2 heated pools and spa, card/game room, billiards, and a plethora of activities/evening entertainment posted on the monthly calendar. Tennis, pickleball, disc golf, bocce ball, walking trails, water volleyball, and a community you'll love every day, awaits you.
Payment Calculator
- Principal & Interest -
- Property Tax $
- Home Insurance $
- HOA Fees $
- Monthly -
Features
Building and Construction
- Builder Name: Pulte
- Covered Spaces: 0.00
- Exterior Features: Hurricane Shutters, Irrigation System, Lighting, Outdoor Grill, Outdoor Kitchen, Rain Gutters, Sidewalk, Sliding Doors, Sprinkler Metered
- Flooring: Luxury Vinyl, Tile
- Living Area: 2839.00
- Roof: Tile
Property Information
- Property Condition: Completed
Land Information
- Lot Features: In County, Landscaped, Sidewalk, Paved
School Information
- High School: Lakewood Ranch High
- Middle School: Nolan Middle
- School Elementary: Robert E Willis Elementary
Garage and Parking
- Garage Spaces: 3.00
- Open Parking Spaces: 0.00
- Parking Features: Curb Parking, Driveway, Electric Vehicle Charging Station(s), Garage Door Opener, Ground Level, Guest
Eco-Communities
- Green Energy Efficient: Appliances, Insulation, Lighting
- Water Source: Public
Utilities
- Carport Spaces: 0.00
- Cooling: Central Air, Humidity Control
- Heating: Exhaust Fan, Natural Gas, Solar
- Pets Allowed: Breed Restrictions, Cats OK, Dogs OK, Yes
- Sewer: Public Sewer
- Utilities: Cable Connected, Electricity Connected, Natural Gas Connected, Public, Sewer Connected, Solar, Sprinkler Meter, Sprinkler Recycled, Street Lights, Underground Utilities, Water Connected
Finance and Tax Information
- Home Owners Association Fee Includes: Guard - 24 Hour, Pool, Escrow Reserves Fund, Fidelity Bond, Maintenance Grounds, Management, Recreational Facilities
- Home Owners Association Fee: 1246.41
- Insurance Expense: 0.00
- Net Operating Income: 0.00
- Other Expense: 0.00
- Tax Year: 2023
Other Features
- Appliances: Bar Fridge, Built-In Oven, Convection Oven, Cooktop, Dishwasher, Disposal, Dryer, Exhaust Fan, Freezer, Gas Water Heater, Ice Maker, Microwave, Range Hood, Tankless Water Heater, Washer, Water Softener, Wine Refrigerator
- Association Name: Kirsten Stapleton
- Association Phone: 9417390411
- Country: US
- Furnished: Unfurnished
- Interior Features: Built-in Features, Ceiling Fans(s), Coffered Ceiling(s), Crown Molding, Dry Bar, Eat-in Kitchen, High Ceilings, In Wall Pest System, Living Room/Dining Room Combo, Open Floorplan, Pest Guard System, Primary Bedroom Main Floor, Solid Surface Counters, Thermostat, Tray Ceiling(s), Walk-In Closet(s), Wet Bar, Window Treatments
- Legal Description: LOT 571, DEL WEBB PH II, SUBPH 2A, 2B & 2C PI#5861.3395/9
- Levels: One
- Area Major: 34202 - Bradenton/Lakewood Ranch/Lakewood Rch
- Occupant Type: Owner
- Parcel Number: 586133959
- Possession: Close of Escrow
- Style: Florida, Mediterranean
- View: Water
- Views: 19
- Zoning Code: RES
Similar Properties
Nearby Subdivisions
Bungalow Walk Lakewood Ranch N
Concession Ph I
Country Club East
Country Club East At Lakewd Rn
Country Club East At Lakewood
Country Club East At Lwr Subph
Del Webb
Del Webb At Lakewood Ranch
Del Webb Ph Ib Subphases D F
Del Webb Ph Ii
Del Webb Ph Ii Subphases 2a 2b
Del Webb Ph Iii Subph 3a 3b 3
Del Webb Ph V Sph D
Edgewater Village Sp A Un 5
Edgewater Village Subphase A
Edgewater Village Subphase B
Greenbrook Village
Greenbrook Village Subphase Gg
Greenbrook Village Subphase K
Greenbrook Village Subphase Kk
Greenbrook Village Subphase Ll
Greenbrook Village Subphase P
Greenbrook Village Subphase Z
Isles At Lakewood Ranch Ph Ia
Isles At Lakewood Ranch Ph Ii
Lake Club
Lake Club Ph I
Lake Club Ph Ii
Lake Club Ph Iv Subph A Aka Ge
Lake Club Ph Iv Subph B1 Aka G
Lake Club Ph Iv Subph C1 Aka G
Lake Club Phase 1
Lakewood Ranch
Lakewood Ranch Ccv Sp Ii
Lakewood Ranch Country Club
Lakewood Ranch Country Club W
Lakewood Ranch Country Club Vi
Preserve At Panther Ridge Ph I
River Club South Subphase I
River Club South Subphase Ii
River Club South Subphase Iii
River Club South Subphase Iv
River Club South Subphase Va
River Club South Subphase Vb3
Riverwalk Ridge
Riverwalk Village Cypress Bank
Riverwalk Village Lakewood Ran
Riverwalk Village Subphase F
Summerfield Village Cypress Ba
Summerfield Village Subphase A
Summerfield Village Subphase B
Summerfield Village Subphase C
Summerfield Village Subphase D



