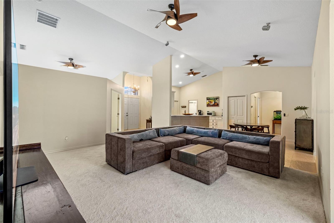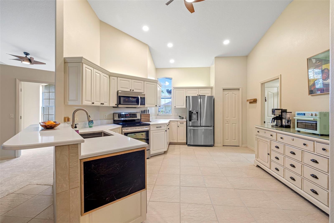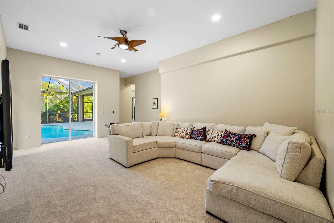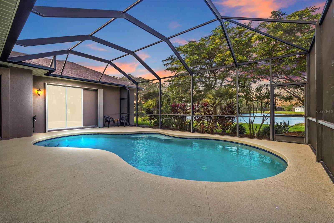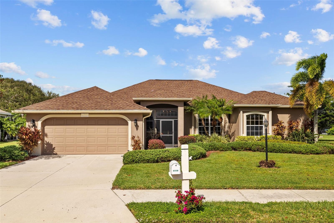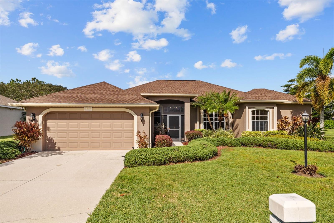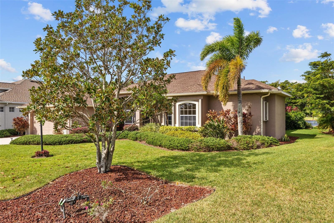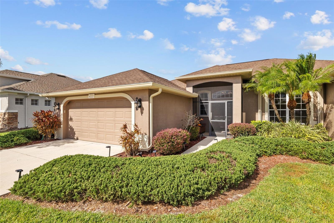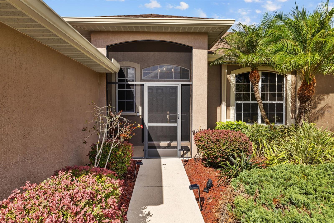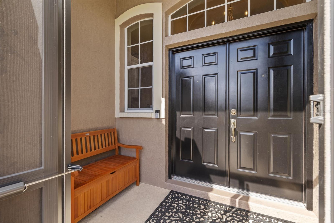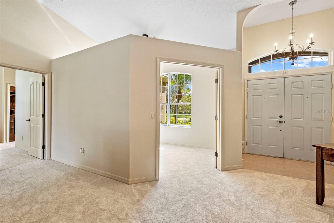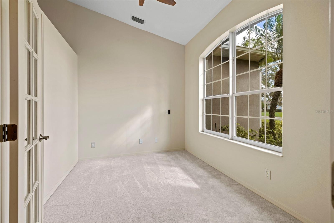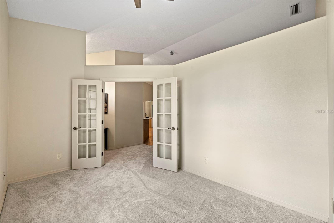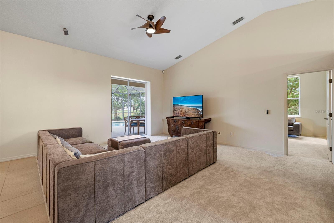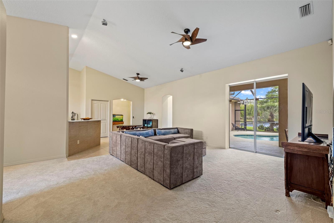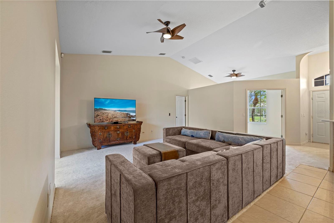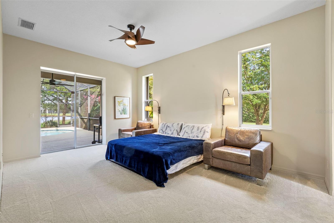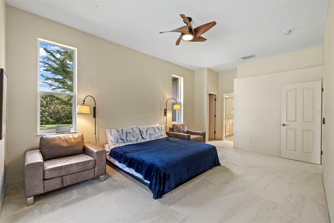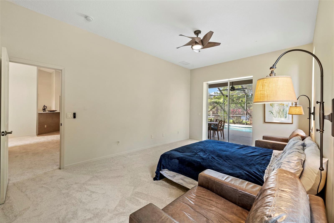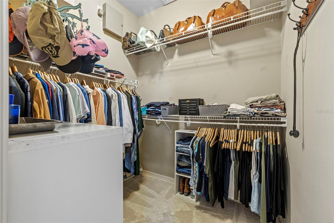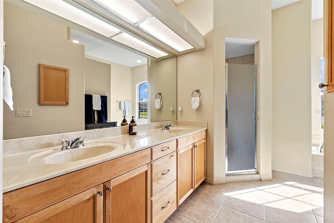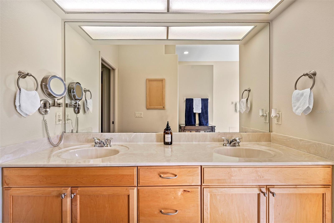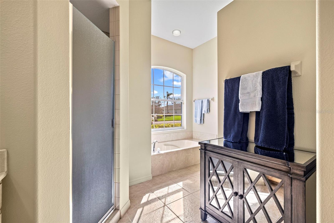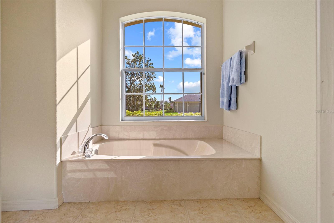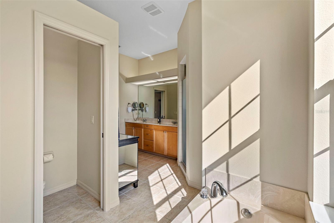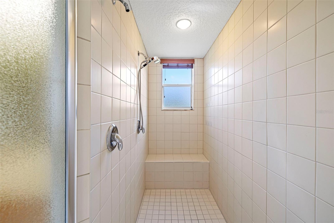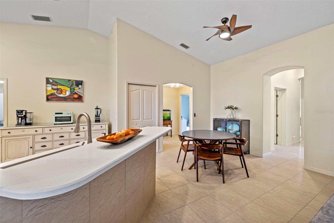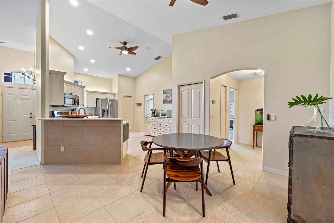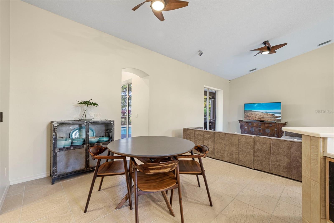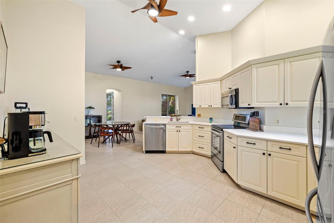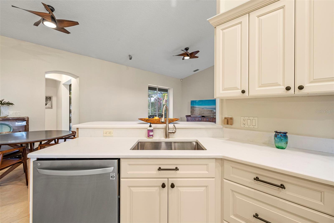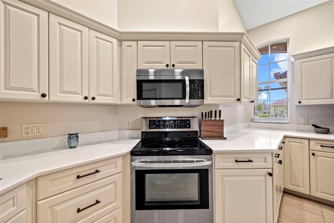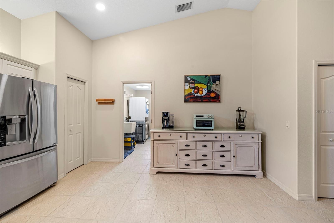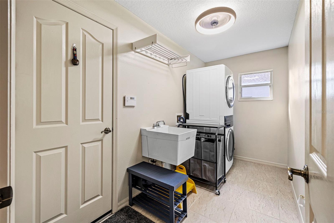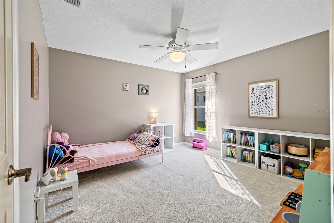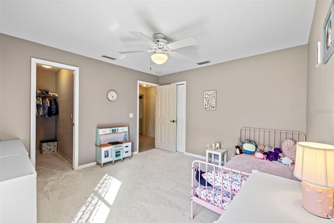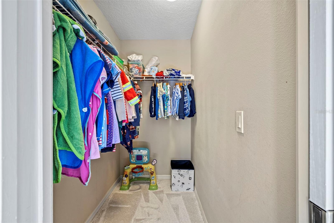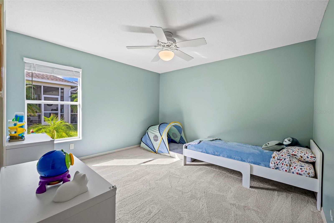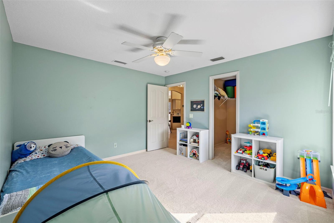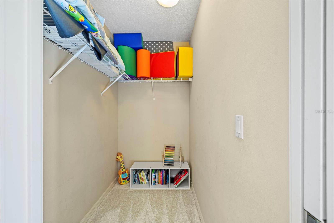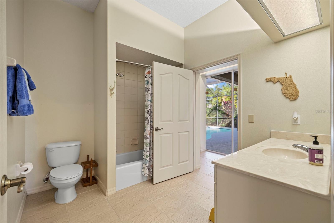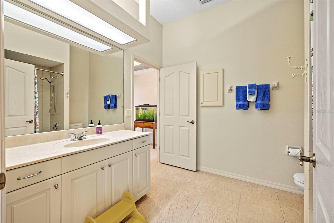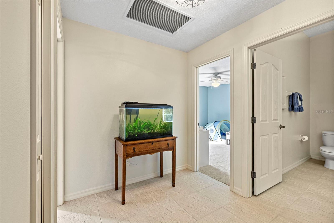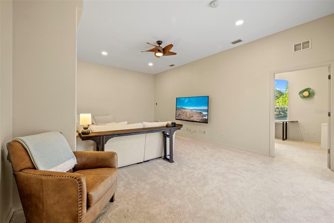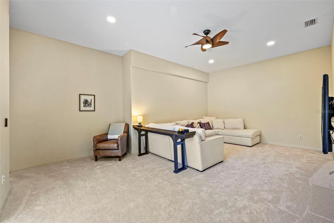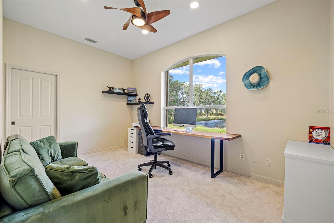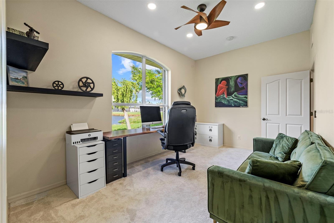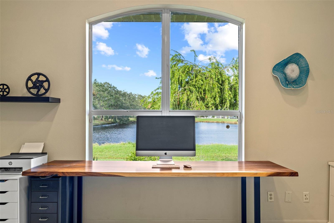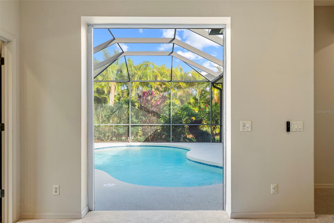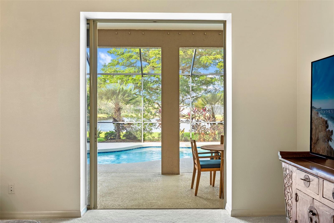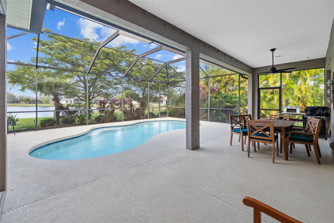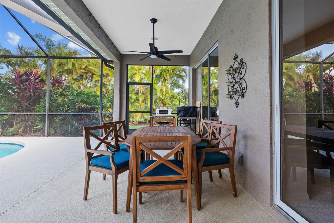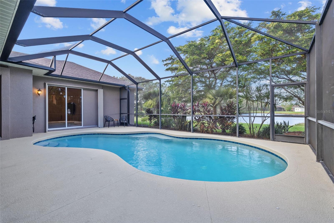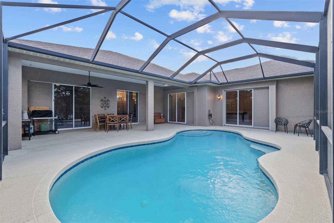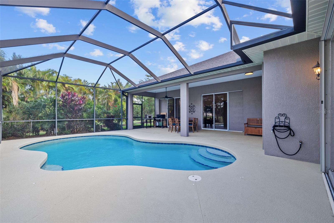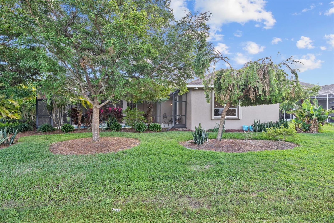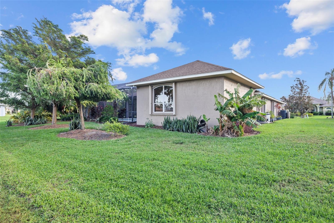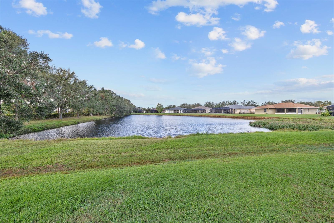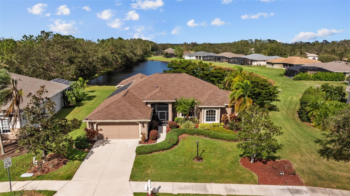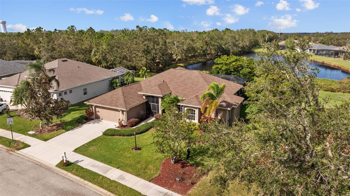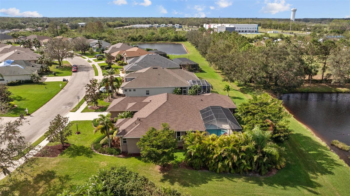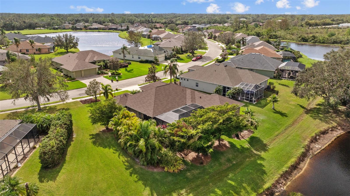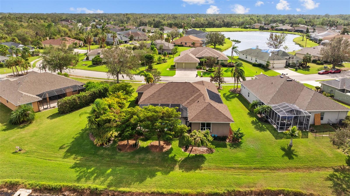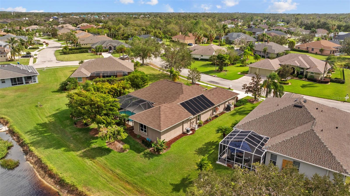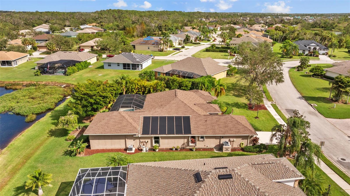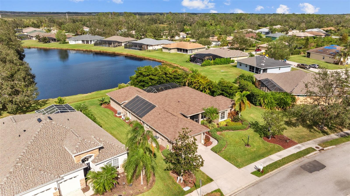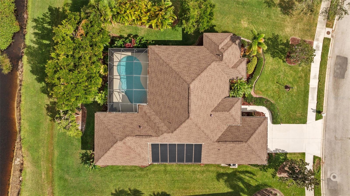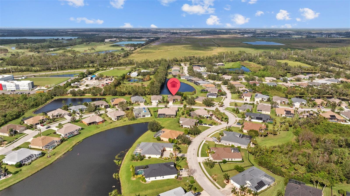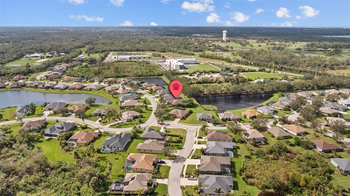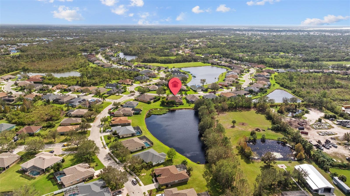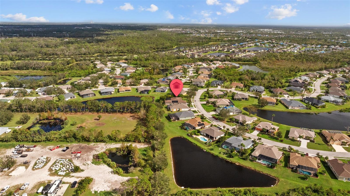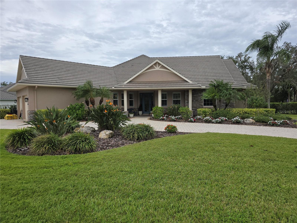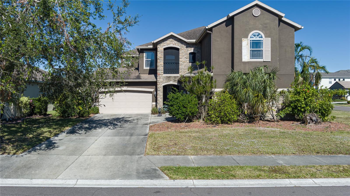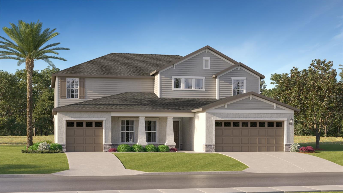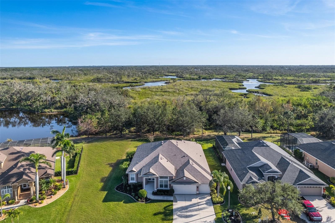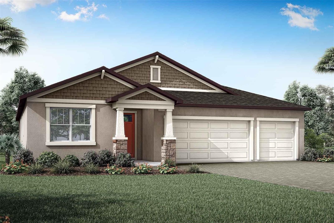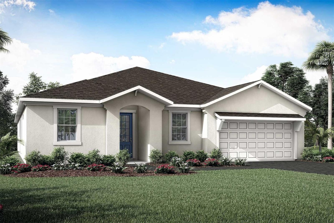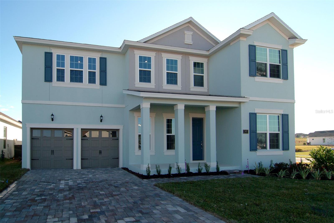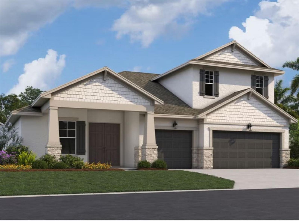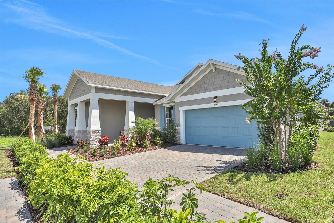Submit an Offer Now!
6223 90th Avenue Circle E, PARRISH, FL 34219
Property Photos
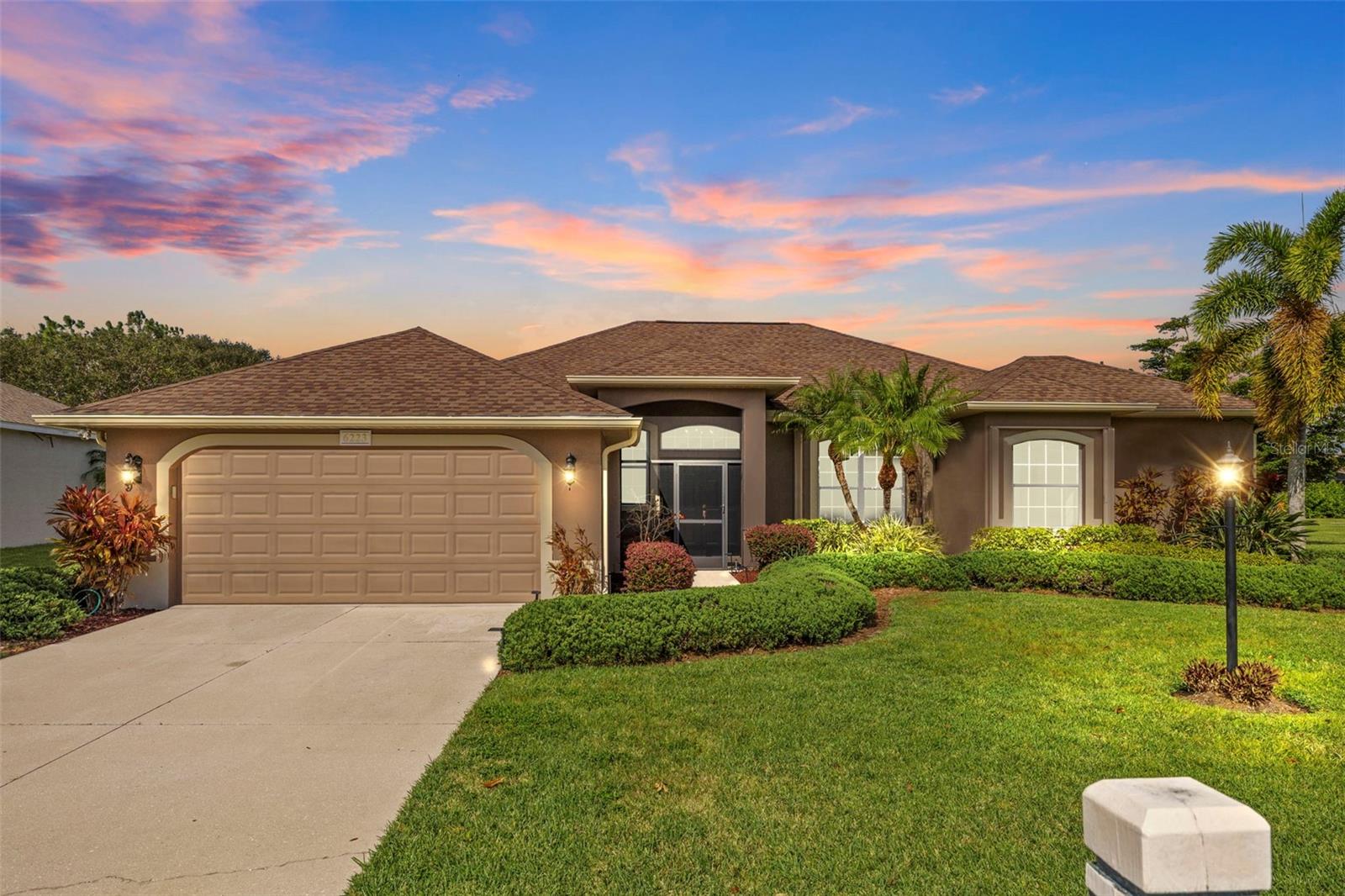
Priced at Only: $649,000
For more Information Call:
(352) 279-4408
Address: 6223 90th Avenue Circle E, PARRISH, FL 34219
Property Location and Similar Properties
- MLS#: A4629267 ( Residential )
- Street Address: 6223 90th Avenue Circle E
- Viewed: 12
- Price: $649,000
- Price sqft: $185
- Waterfront: No
- Year Built: 2004
- Bldg sqft: 3512
- Bedrooms: 4
- Total Baths: 2
- Full Baths: 2
- Garage / Parking Spaces: 2
- Days On Market: 36
- Additional Information
- Geolocation: 27.5707 / -82.4725
- County: MANATEE
- City: PARRISH
- Zipcode: 34219
- Subdivision: Ancient Oaks
- Elementary School: Virgil Mills
- Middle School: Buffalo Creek
- High School: Parrish Community
- Provided by: LPT REALTY
- Contact: Richard Souksengphet
- 877-366-2213
- DMCA Notice
-
DescriptionDiscover your dream home in the tranquil, NO CDD and LOW HOA community of Ancient Oaks in Parrish, FL. This beautiful 4 bedroom, 2 bath residence offers 2,647 sq. ft. of thoughtfully designed living space, including a dedicated den and an expansive bonus room. Nestled on a quarter acre lot with peaceful pond views, this home epitomizes Florida living with lush, tropical landscaping surrounding a sparkling saltwater pool, solar heated and newly resurfaced in 2021. From the inviting curb appeal to the serene surroundings, every detail has been designed to welcome you home. Step inside to a grand, open layout that seamlessly blends comfort and elegance. The spacious great room with vaulted ceilings and sliding doors flows effortlessly to the covered lanai, extending your living space to the screened pool area. Solar lighting adds a beautiful evening ambiance, creating the perfect setting for entertaining friends and family. The heart of the homea recently updated kitchenfeatures solid wood cabinetry, gleaming quartz countertops, stainless steel appliances, a pantry, and a breakfast bar, providing both style and functionality for culinary enthusiasts. The primary suite offers a private retreat with direct access to the pool, tranquil lake views, and two spacious walk in closets. The en suite bathroom is a sanctuary of its own, featuring a large walk in shower with dual shower heads, a soaking tub, and dual vanities. On the opposite side of the home, bedrooms 2 and 3 provide privacy, while the fourth bedroom, located near the large bonus room, is perfectly suited as a quiet home office with a picturesque lake view. The bonus rooms flexibility opens up endless possibilitiesas a family room, exercise space, playroom, or private suite for extended family. With new, plush carpeting installed in 2024 and updates including a new roof (2020), primary A/C system (2021), and a new pool cage (2021), this home combines modern comfort with timeless charm. The backyard offers plenty of room to relax and unwind, whether youre enjoying morning coffee by the pond or cooling off in the pool at sunset. Ancient Oaks is a community of winding tree lined streets, mature landscaping, and serene lakes, offering bigger lots that provide space and privacy. Located near I 75, shopping, dining, and top rated schools, this home is move in ready and waiting to welcome its next owner to the best of Parrish living.
Payment Calculator
- Principal & Interest -
- Property Tax $
- Home Insurance $
- HOA Fees $
- Monthly -
Features
Building and Construction
- Covered Spaces: 0.00
- Exterior Features: Hurricane Shutters, Irrigation System, Lighting, Private Mailbox, Rain Gutters, Sidewalk, Sliding Doors
- Flooring: Carpet, Ceramic Tile
- Living Area: 2647.00
- Roof: Shingle
School Information
- High School: Parrish Community High
- Middle School: Buffalo Creek Middle
- School Elementary: Virgil Mills Elementary
Garage and Parking
- Garage Spaces: 2.00
- Open Parking Spaces: 0.00
Eco-Communities
- Pool Features: Lighting, Salt Water, Screen Enclosure
- Water Source: Public
Utilities
- Carport Spaces: 0.00
- Cooling: Central Air
- Heating: Central
- Pets Allowed: Yes
- Sewer: Public Sewer
- Utilities: Cable Available, Electricity Available, Electricity Connected, Sewer Available, Sewer Connected, Water Available, Water Connected
Finance and Tax Information
- Home Owners Association Fee: 64.00
- Insurance Expense: 0.00
- Net Operating Income: 0.00
- Other Expense: 0.00
- Tax Year: 2024
Other Features
- Appliances: Dishwasher, Disposal, Dryer, Microwave, Range, Refrigerator, Washer
- Association Name: Lynn Mahoney
- Association Phone: 941-359-1134
- Country: US
- Interior Features: Ceiling Fans(s), High Ceilings, Primary Bedroom Main Floor, Thermostat, Vaulted Ceiling(s), Walk-In Closet(s)
- Legal Description: LOT 13 ANCIENT OAKS UNIT ONE PI#6552.2465/9
- Levels: One
- Area Major: 34219 - Parrish
- Occupant Type: Owner
- Parcel Number: 655224659
- Views: 12
- Zoning Code: PDR/NCO
Similar Properties
Nearby Subdivisions
0419301 Saltmeadows Ph 1a Lot
Aberdeen
Ancient Oaks
Aviary At Rutland Ranch
Aviary At Rutland Ranch Ph 1a
Aviary At Rutland Ranch Ph Iia
Bella Lago
Bella Lago Ph I
Bella Lago Ph Ii Subph Iiaia I
Broadleaf
Canoe Creek
Canoe Creek Ph I
Canoe Creek Ph Ii Subph Iia I
Canoe Creek Ph Iii
Canoe Creek Phase I
Chelsea Oaks Ph Ii Iii
Copperstone Ph I
Copperstone Ph Iic
Country River Estates
Cove At Twin Rivers
Creekside Preserve Ii
Cross Creek Ph Id
Crosscreek 1d
Crosscreek Ph I Subph B C
Crosscreek Ph Ia
Crosswind Point
Crosswind Point Ph I
Crosswind Point Ph Ii
Crosswind Ranch
Crosswind Ranch Ph Ia
Cypress Glen At River Wilderne
Del Webb At Bayview
Del Webb At Bayview Ph I Subph
Del Webb At Bayview Ph Ii Subp
Del Webb At Bayview Ph Iii
Del Webb At Bayview Ph Iv
Del Webb At Bayview Phiii
Ellenton Acres
Forest Creek Fennemore Way
Forest Creek Ph I Ia
Forest Creek Ph Iib
Forest Creek Ph Iib 2nd Rev Po
Forest Creek Ph Iii
Forest Creekfennemore Way
Fox Chase
Foxbrook Ph I
Foxbrook Ph Ii
Foxbrook Ph Iii A
Foxbrook Ph Iii C
Gamble Creek Estates
Gamble Creek Estates Ph Ii Ii
Grand Oak Preserve Fka The Pon
Harrison Ranch Ph Ia
Harrison Ranch Ph Ib
Harrison Ranch Ph Iia
Harrison Ranch Ph Iia4 Iia5
Harrison Ranch Ph Iib
Isles At Bayview
Isles At Bayview Ph I Subph A
Isles At Bayview Ph Ii
Isles At Bayview Ph Iii
John Parrish Add To Parrish
Kingsfield
Kingsfield Lakes Ph 2
Kingsfield Ph I
Kingsfield Ph Ii
Kingsfield Ph Iii
Lakeside Preserve
Lexington
Lexington Add
Lexington Ph Iv
Lexington Ph V Vi Vii
Lincoln Park
North River Ranch
North River Ranch Ph Ia2
North River Ranch Ph Iai
North River Ranch Ph Ib Id Ea
North River Ranch Ph Ic Id We
North River Ranch Ph Iva
North River Ranch Ph Ivc1
Not Applicable
Oakfield Lakes
Parkwood Lakes
Parkwood Lakes Ph V Vi Vii
Pheasant Rdg 21
Prosperity Lakes
Prosperity Lakes Active Adult
Prosperity Lakes Ph I Subph Ia
Reserve At Twin Rivers
River Plantation Ph I
River Plantation Ph Ii
River Wilderness Ph I
River Wilderness Ph I Tr 7
River Wilderness Ph Ii
River Wilderness Ph Iia
River Wilderness Ph Iib
River Wilderness Ph Iii Sp C
River Wilderness Ph Iii Sp D2
River Wilderness Ph Iii Sp E F
River Wilderness Ph Iii Subph
River Woods Ph Iii
River Woods Ph Iv
Rivers Reach
Rivers Reach Ph Ia
Rivers Reach Ph Ib Ic
Rivers Reach Phase Ia
Rye Crossing
Rye Crossing Lot 65
Salt Meadows
Saltmdwsph Ia
Saltmeadows Ph Ia
Sawgrass Lakes Ph Iiii
Seaire
Silverleaf
Silverleaf Ph Ia
Silverleaf Ph Ib
Silverleaf Ph Ii Iii
Silverleaf Ph Iv
Silverleaf Ph Vi
Silverleaf Phase Ii Iii
Southern Oaks Ph I Ii
Summerwoods
Summerwoods Ph Ia
Summerwoods Ph Ib
Summerwoods Ph Ic Id
Summerwoods Ph Ii
Summerwoods Ph Iiia Iva
Summerwoods Ph Ivc
Twin Rivers Ph I
Twin Rivers Ph Ii
Twin Rivers Ph Iii
Twin Rivers Ph Iv
Twin Rivers Ph Va2 Va3
Twin Rivers Ph Vb2 Vb3
Willow Bend Ph Ia
Willow Bend Ph Ib
Willow Bend Ph Ii
Willow Bend Ph Iii
Willow Bend Ph Iv
Windwater Ph Ia Ib



