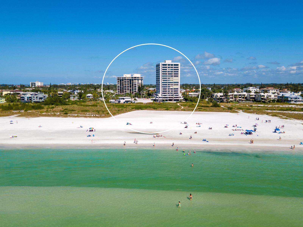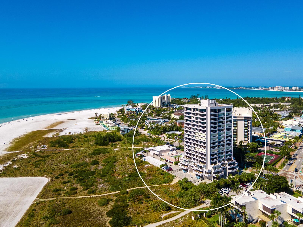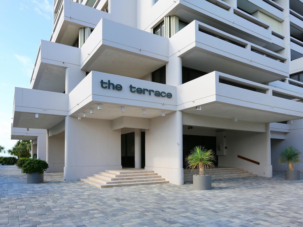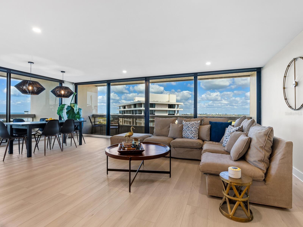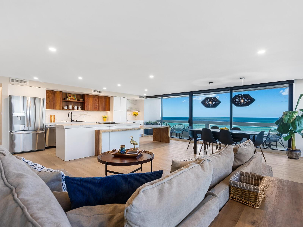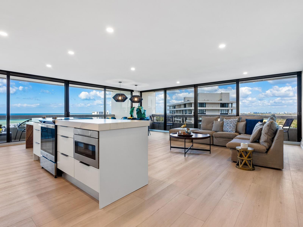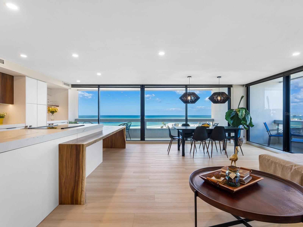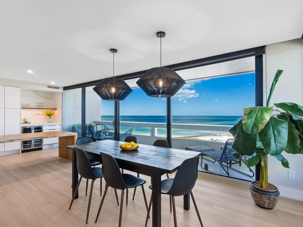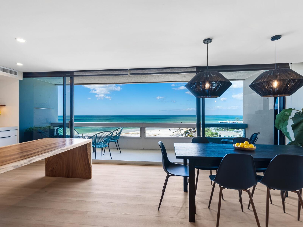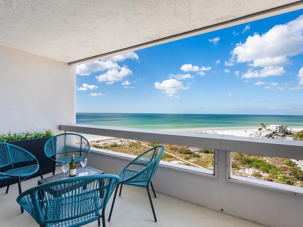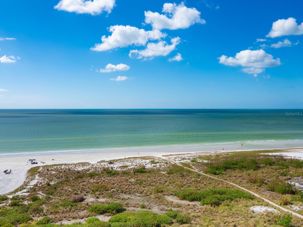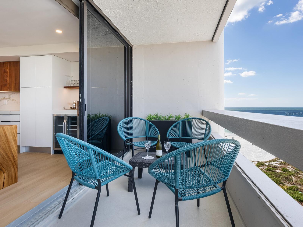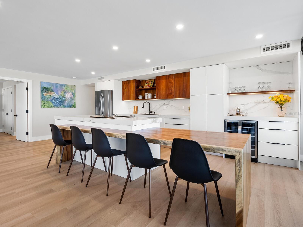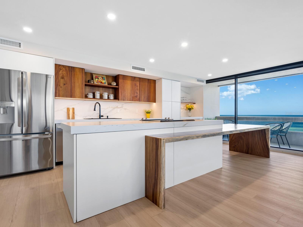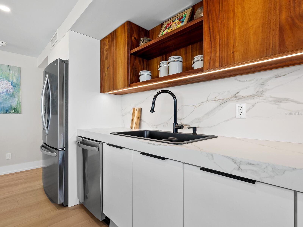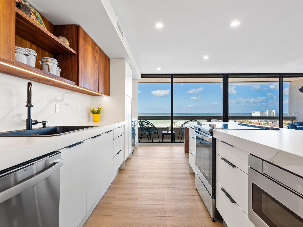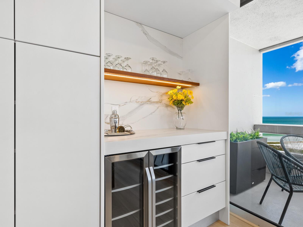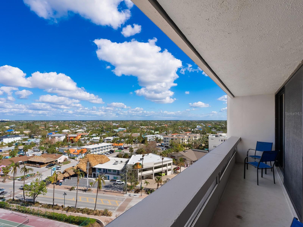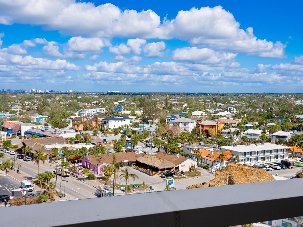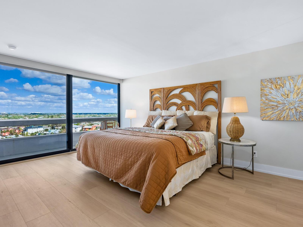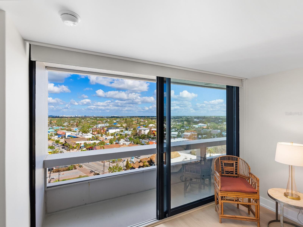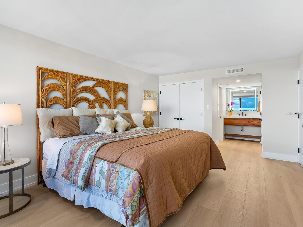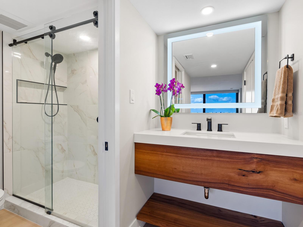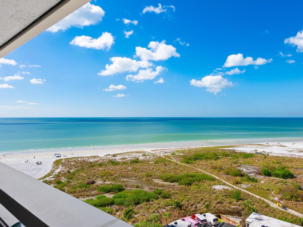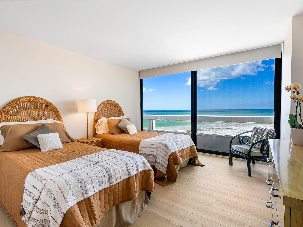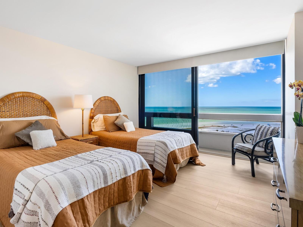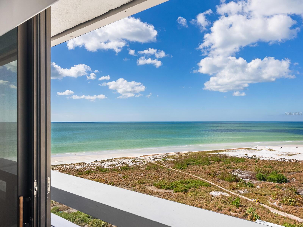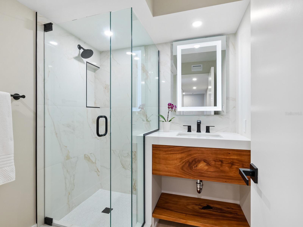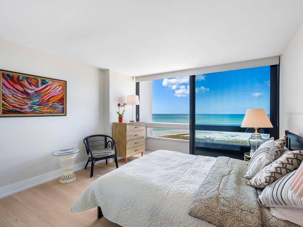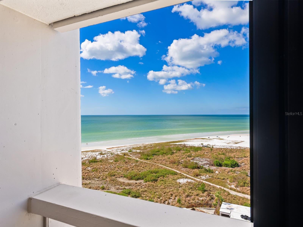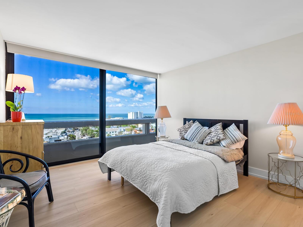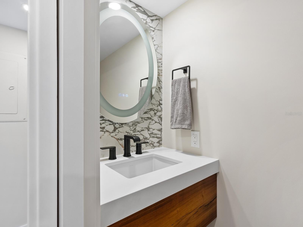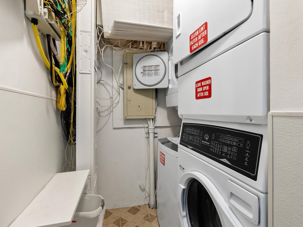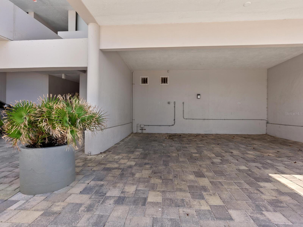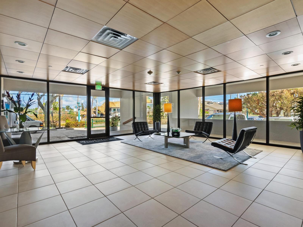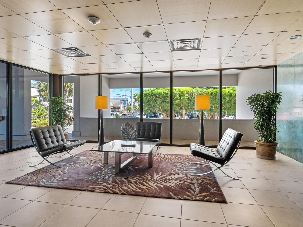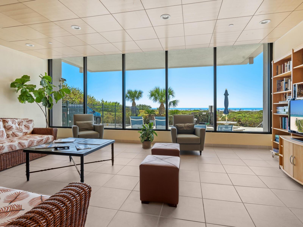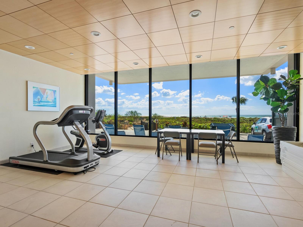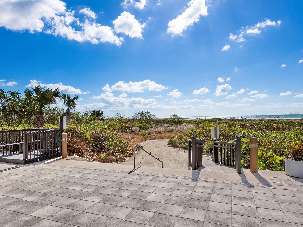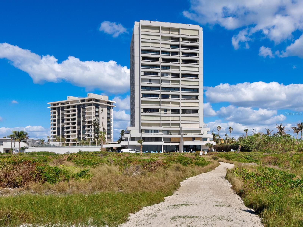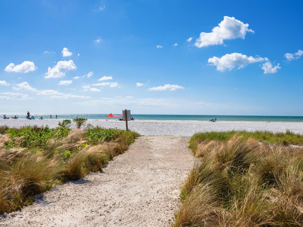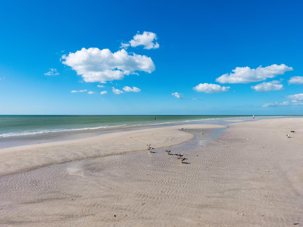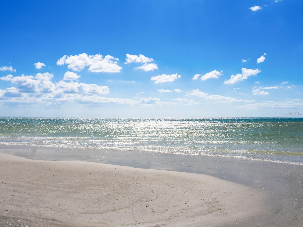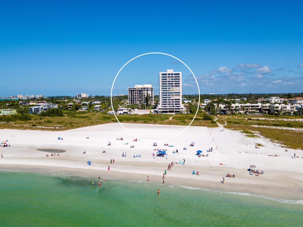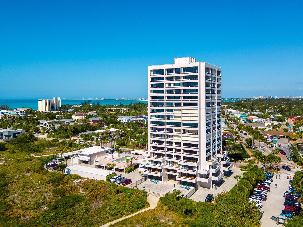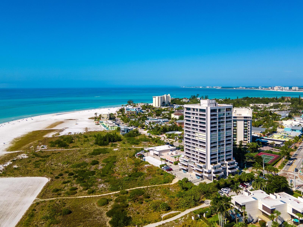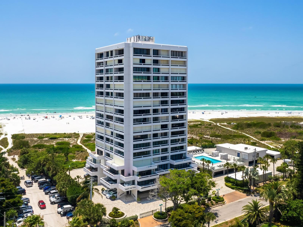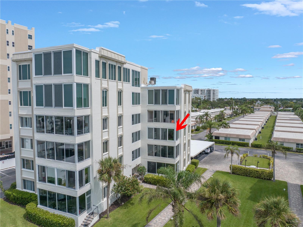Submit an Offer Now!
5400 Ocean Boulevard 10-3, SARASOTA, FL 34242
Property Photos
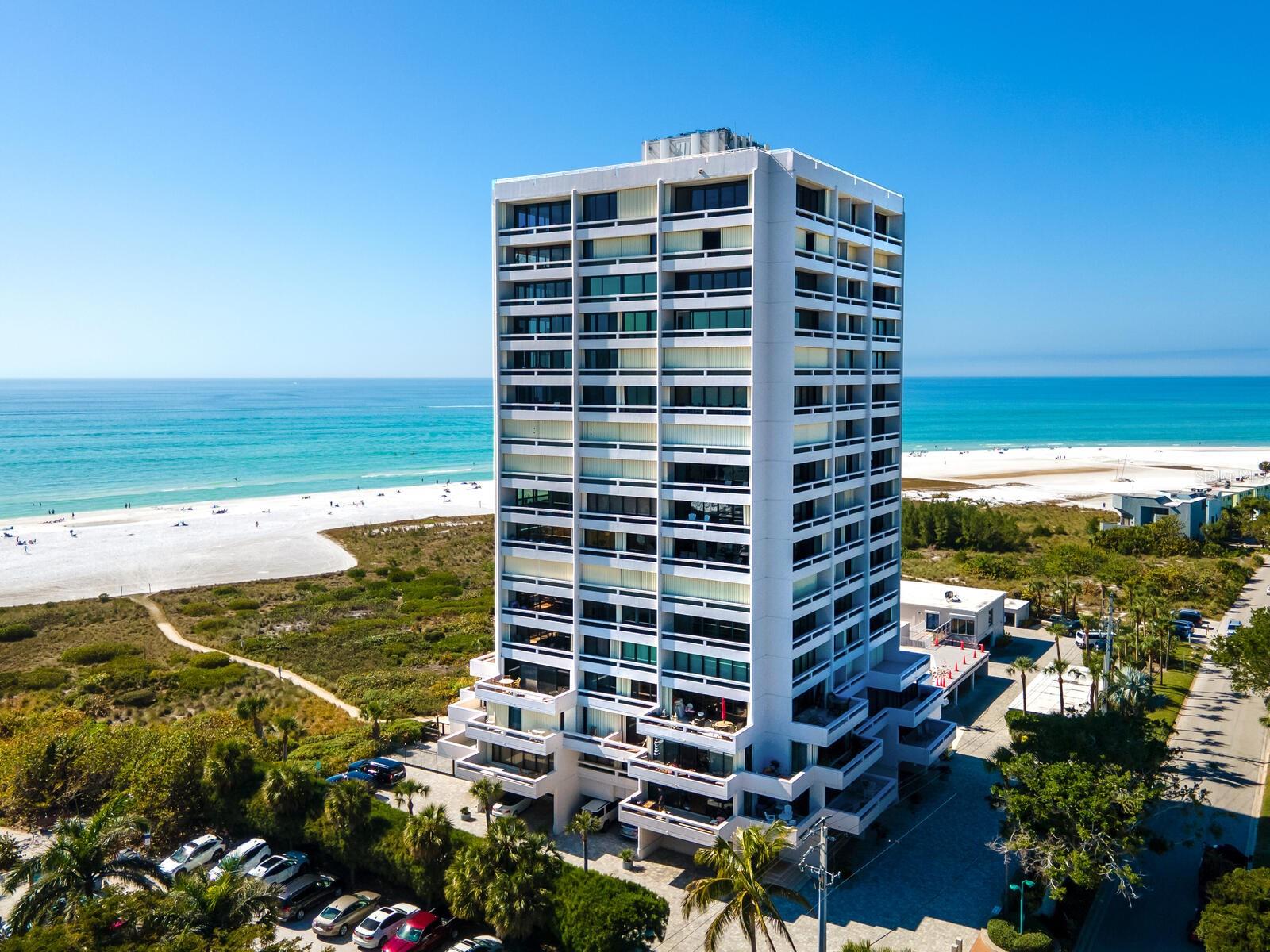
Priced at Only: $2,195,000
For more Information Call:
(352) 279-4408
Address: 5400 Ocean Boulevard 10-3, SARASOTA, FL 34242
Property Location and Similar Properties
- MLS#: A4629372 ( Residential )
- Street Address: 5400 Ocean Boulevard 10-3
- Viewed: 5
- Price: $2,195,000
- Price sqft: $1,194
- Waterfront: Yes
- Wateraccess: Yes
- Waterfront Type: Gulf/Ocean
- Year Built: 1970
- Bldg sqft: 1839
- Bedrooms: 3
- Total Baths: 3
- Full Baths: 2
- 1/2 Baths: 1
- Garage / Parking Spaces: 1
- Days On Market: 9
- Additional Information
- Geolocation: 27.2728 / -82.565
- County: SARASOTA
- City: SARASOTA
- Zipcode: 34242
- Subdivision: Terrace
- Building: Terrace
- Elementary School: Phillippi Shores Elementary
- Middle School: Brookside Middle
- High School: Sarasota High
- Provided by: MICHAEL SAUNDERS & COMPANY
- Contact: Stacy Liljeberg
- 941-349-3444
- DMCA Notice
-
DescriptionEnjoy the beautiful expansive views of the Gulf and beach from this 3BR/2.5 bath condo that has been in the same family for 43 years. Located on the 10th floor in one of the best designed and built condos on Siesta Key. The modernist building was designed by architect Frank Folsom Smith, and was ahead of its time. Built with poured concrete and with walls of sliding glass doors in every room to take advantage of the breathtaking views and sunsets of its ideal location on the Southern end of Siesta Village. This unit was remodeled in 2023 with luxury vinyl flooring throughout. Kitchen was opened up to the living/dining areas for a free flowing floor plan perfect for casual living and entertaining at the beach. The upper kitchen cabinets and breakfast bar are made of monkey pod, an exotic hardwood suitable for tropical climates. Counters are half inch thick porcelain. Soft closing drawers, a pantry, black Kohler sink and wine cooler make entertaining in this sun filled kitchen more enjoyable. The large living space has two walls of glass sliders leading out to open porches with incredible views of the Gulf and beach. The Primary bedroom is off the living area and has views of the Gulf, beach, Siesta Village, Lido, and downtown Sarasota. Monkey pod wood was used in all three bathrooms along with quartz counters. The other two bedrooms are in another wing with windowed walls of sliders with just as impressive of views so no overnight guest gets left out. This 17 story structure weathered the recent storms well and is a testament to how well it was designed and built, and the care of the owners over the years. The Terrace is located at the South end of Siesta Village for easy walkability to Morton's Market, shopping and restaurants.
Payment Calculator
- Principal & Interest -
- Property Tax $
- Home Insurance $
- HOA Fees $
- Monthly -
Features
Building and Construction
- Covered Spaces: 0.00
- Exterior Features: Sliding Doors
- Flooring: Luxury Vinyl
- Living Area: 1437.00
- Roof: Concrete, Other
Land Information
- Lot Features: In County
School Information
- High School: Sarasota High
- Middle School: Brookside Middle
- School Elementary: Phillippi Shores Elementary
Garage and Parking
- Garage Spaces: 0.00
- Open Parking Spaces: 0.00
- Parking Features: Assigned, Covered, Ground Level, Guest, Reserved
Eco-Communities
- Pool Features: Heated, In Ground, Salt Water
- Water Source: Public
Utilities
- Carport Spaces: 1.00
- Cooling: Central Air
- Heating: Central, Electric
- Pets Allowed: Yes
- Sewer: Public Sewer
- Utilities: BB/HS Internet Available, Cable Connected, Electricity Connected, Public, Sewer Connected, Street Lights, Water Connected
Amenities
- Association Amenities: Pool
Finance and Tax Information
- Home Owners Association Fee Includes: Pool, Escrow Reserves Fund, Fidelity Bond, Insurance, Maintenance Structure, Management, Pest Control, Recreational Facilities, Security, Sewer, Trash, Water
- Home Owners Association Fee: 0.00
- Insurance Expense: 0.00
- Net Operating Income: 0.00
- Other Expense: 0.00
- Tax Year: 2023
Other Features
- Appliances: Built-In Oven, Cooktop, Dishwasher, Disposal, Electric Water Heater, Ice Maker, Microwave, Refrigerator, Wine Refrigerator
- Country: US
- Interior Features: Built-in Features, Eat-in Kitchen, Living Room/Dining Room Combo, Open Floorplan, Primary Bedroom Main Floor, Solid Wood Cabinets, Split Bedroom, Thermostat, Window Treatments
- Legal Description: UNIT 103 THE TERRACE
- Levels: One
- Area Major: 34242 - Sarasota/Crescent Beach/Siesta Key
- Occupant Type: Owner
- Parcel Number: 0080251045
- Style: Custom
- Unit Number: 10-3
- View: Water
- Zoning Code: RMF3
Similar Properties
Nearby Subdivisions
89 Beach
Azure Siesta Key
Bay Oaks
Bay Tree Club
Beach Club At Siesta Key
Casa Blanca Villas
Casa Del Soleil
Casa Mar
Contntls Sea Club 2 P1
Cozy Cove
Crescent Royale 2
Crescent Royale 3
Dolphin Bay
Dolphin Baysiesta Key Sec A
Dolphin Baysiesta Key Sec B
Excelsior Beach To Bay 5
Excelsior Beach To Bay 7
Gulf Bay Club Bayside
Gulf Bay Club Ph 2
Gulf Bay Club Ph 3
Gulf Bay Club Ph 4
Harbor Towers Y R
Harbour Towne
Inlet Apts
Island House
Island Reef Ii Ph 1 2 3
Jamaica Royale
Jamaica Royale Tower Ii
La Mer
La Siesta
Midnight Cove Ii
Our House At The Bch Phii
Palm Bay Club I
Peppertree Bay I
Peppertree Bay Iii
Peppertree Bay Iv
Pointe On Midnight Pass
Polynesian Gardens
Sarasota Surf Racquet
Sarasota Surf Racquet Club
Sea Crest Apts
Sea Village
Sea Winds
Siesta Bayside South
Siesta Breakers
Siesta Dunes Beach
Siesta Harbor I
Siesta Harbor Ii
Siesta Key Beach Residences
Siesta Key Beach Residences Ii
Siesta Towers
Summer Cove On Siesta
Sunrise Cove Sec 1
Sunrise Cove Sec 2
Sunrise Cove Sec 4
Sunset Beach
Terrace
Terrace East
Tortuga
Turtle Bay Sec 1
Whispering Sands Sec 2
Whispering Sands Sec 7
White Sands Village



