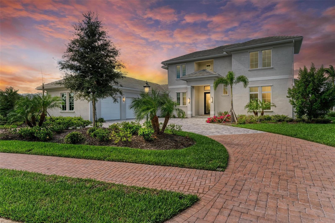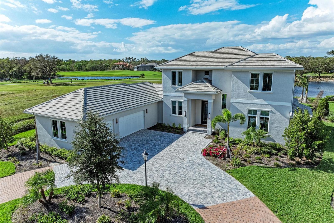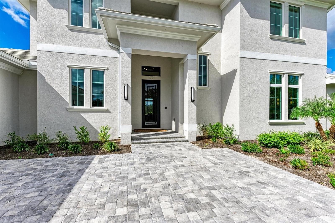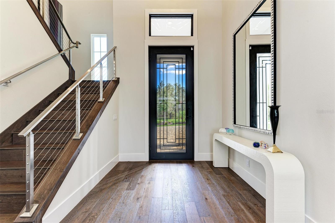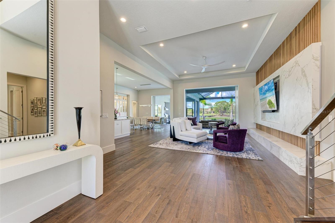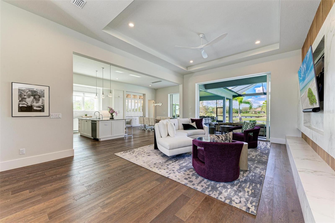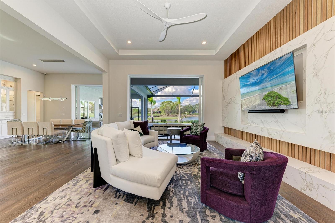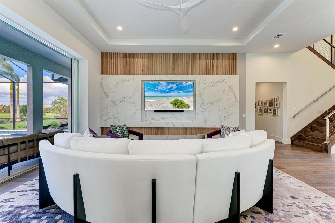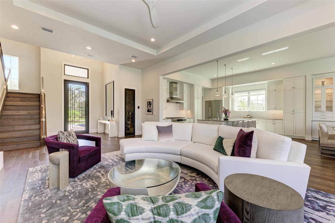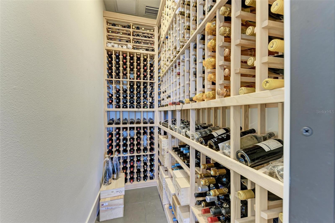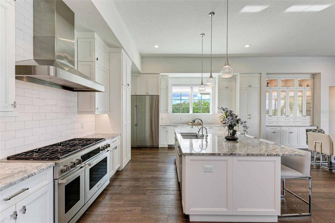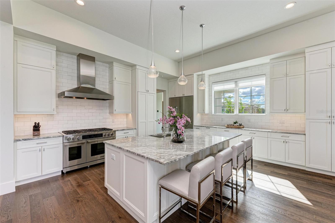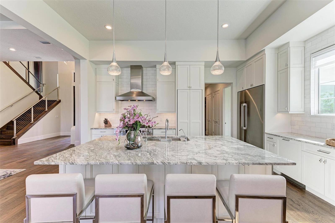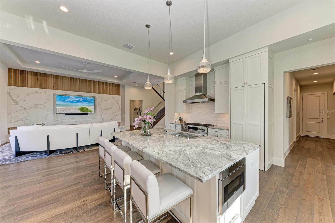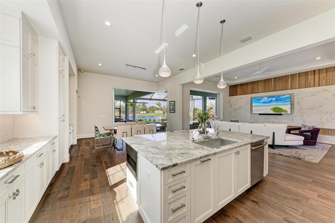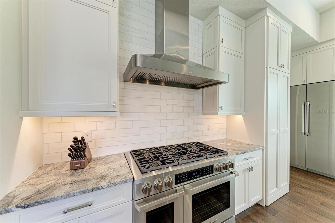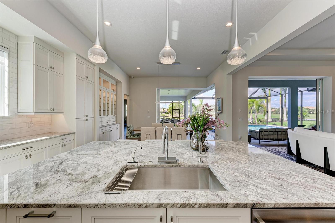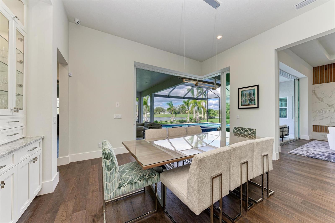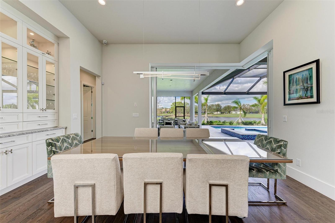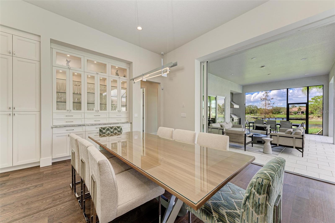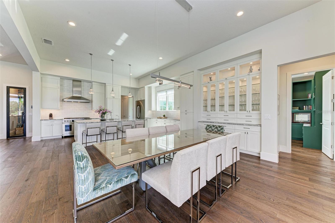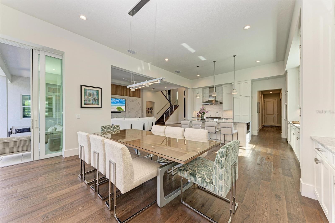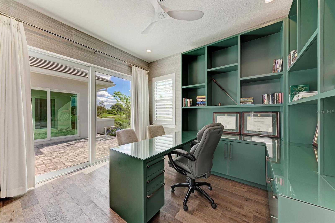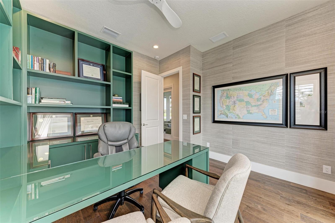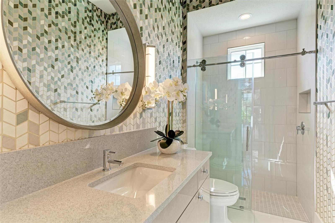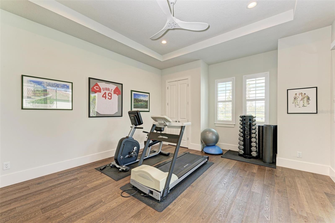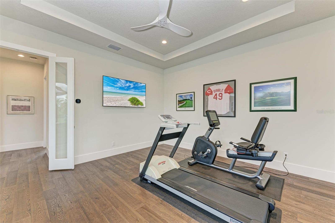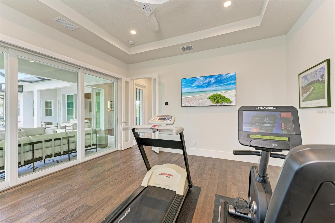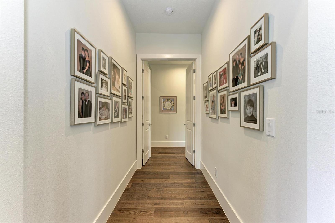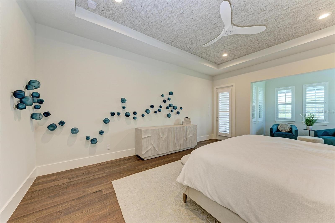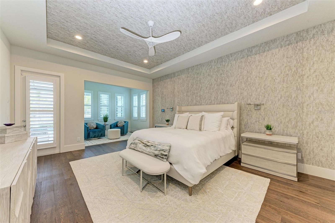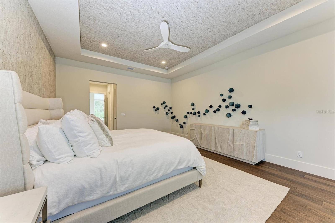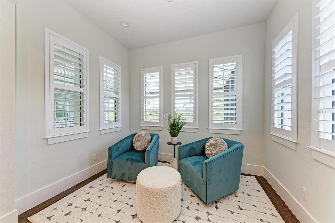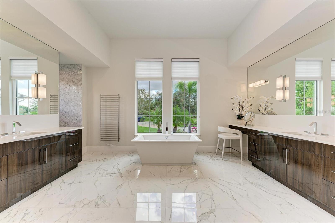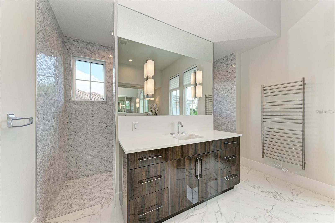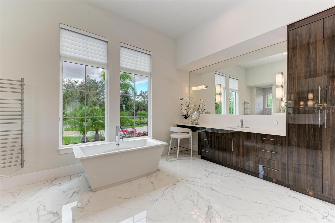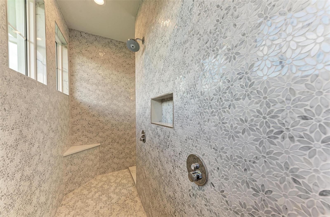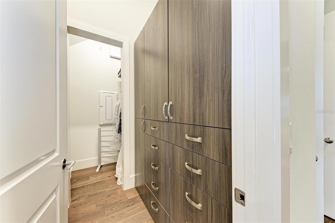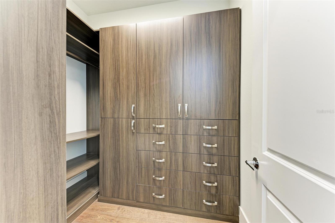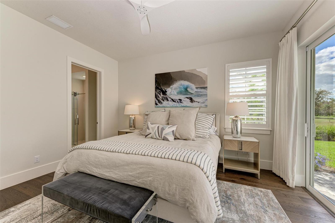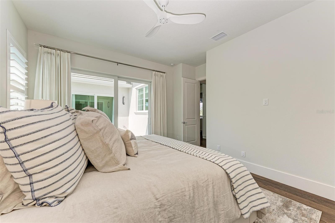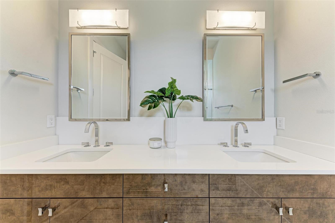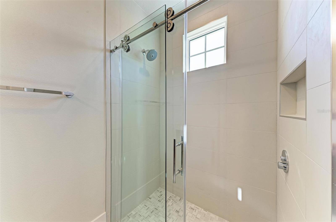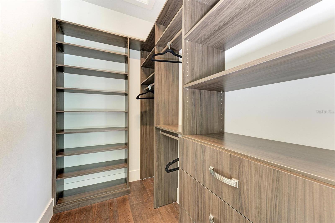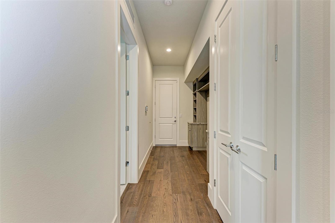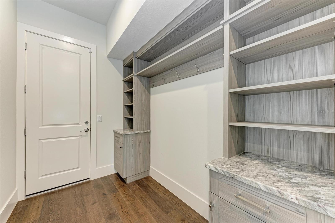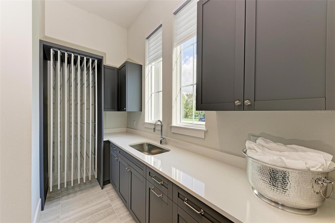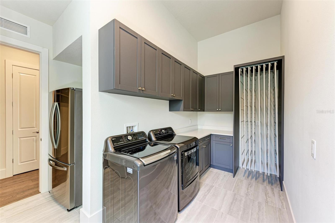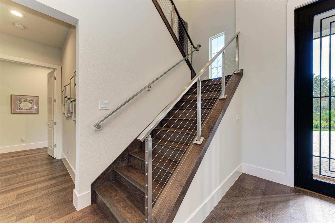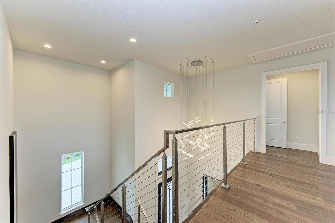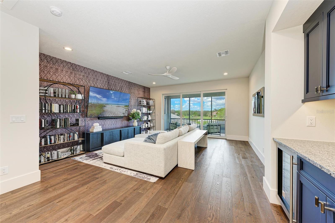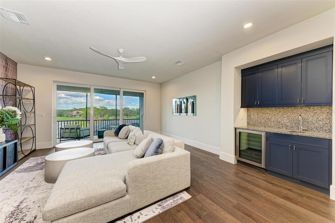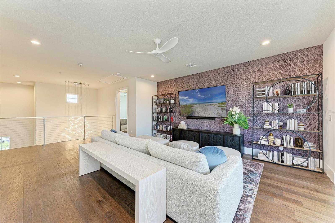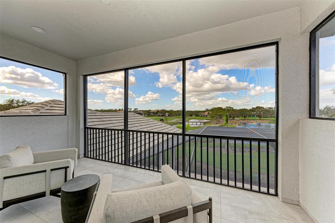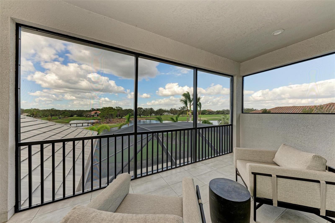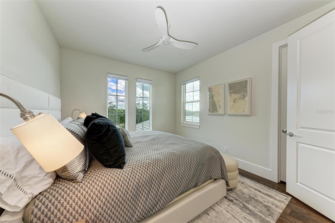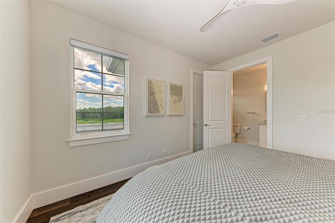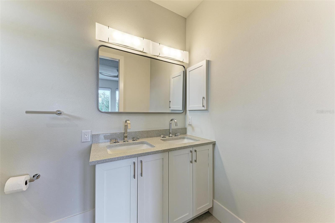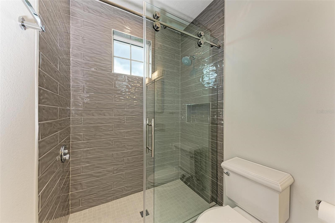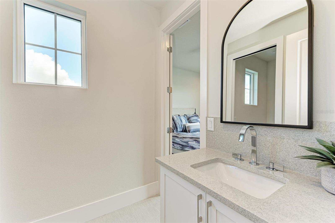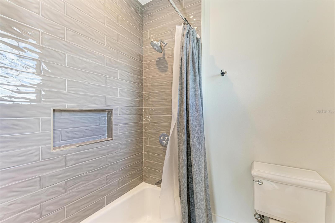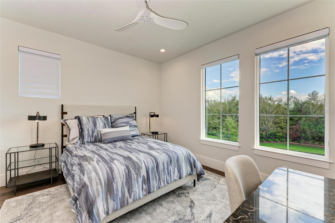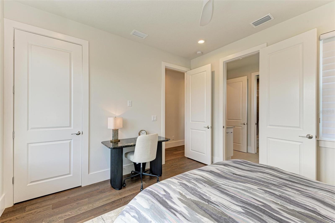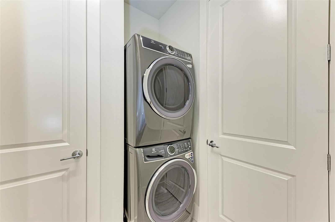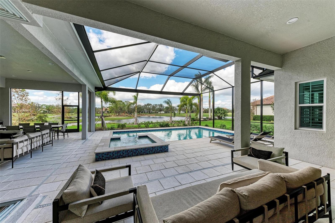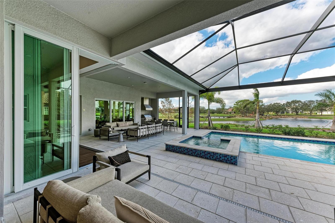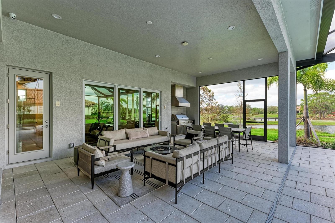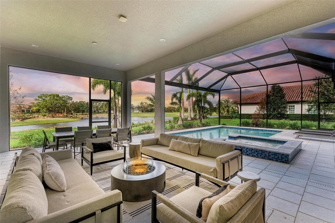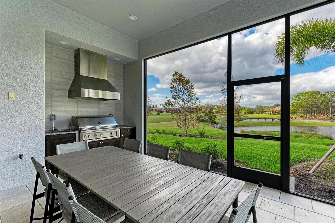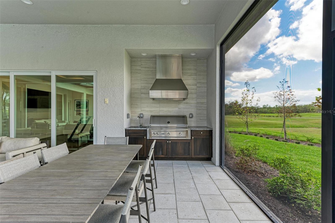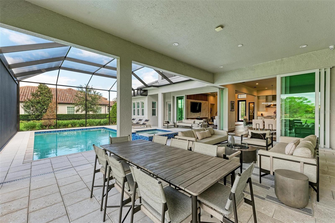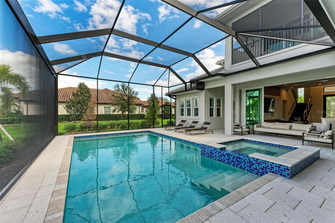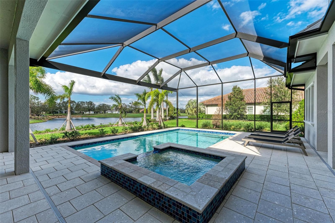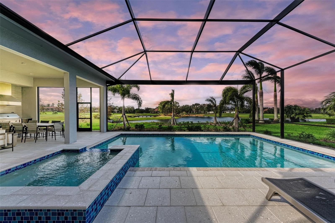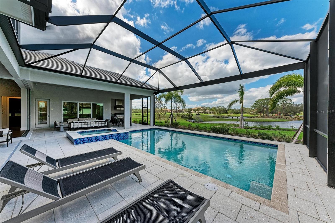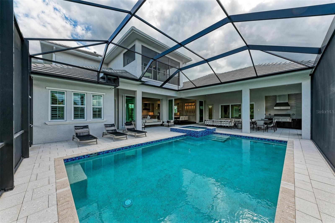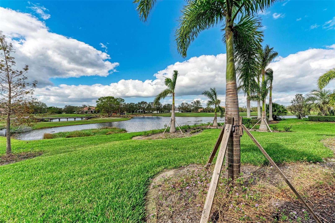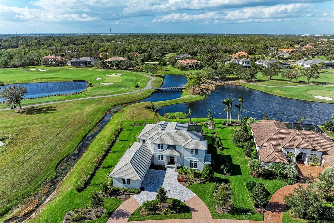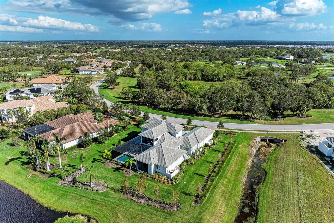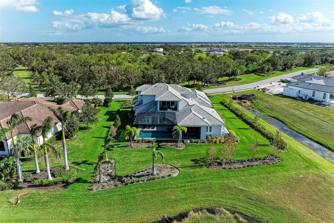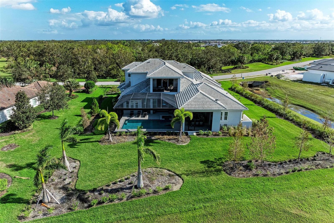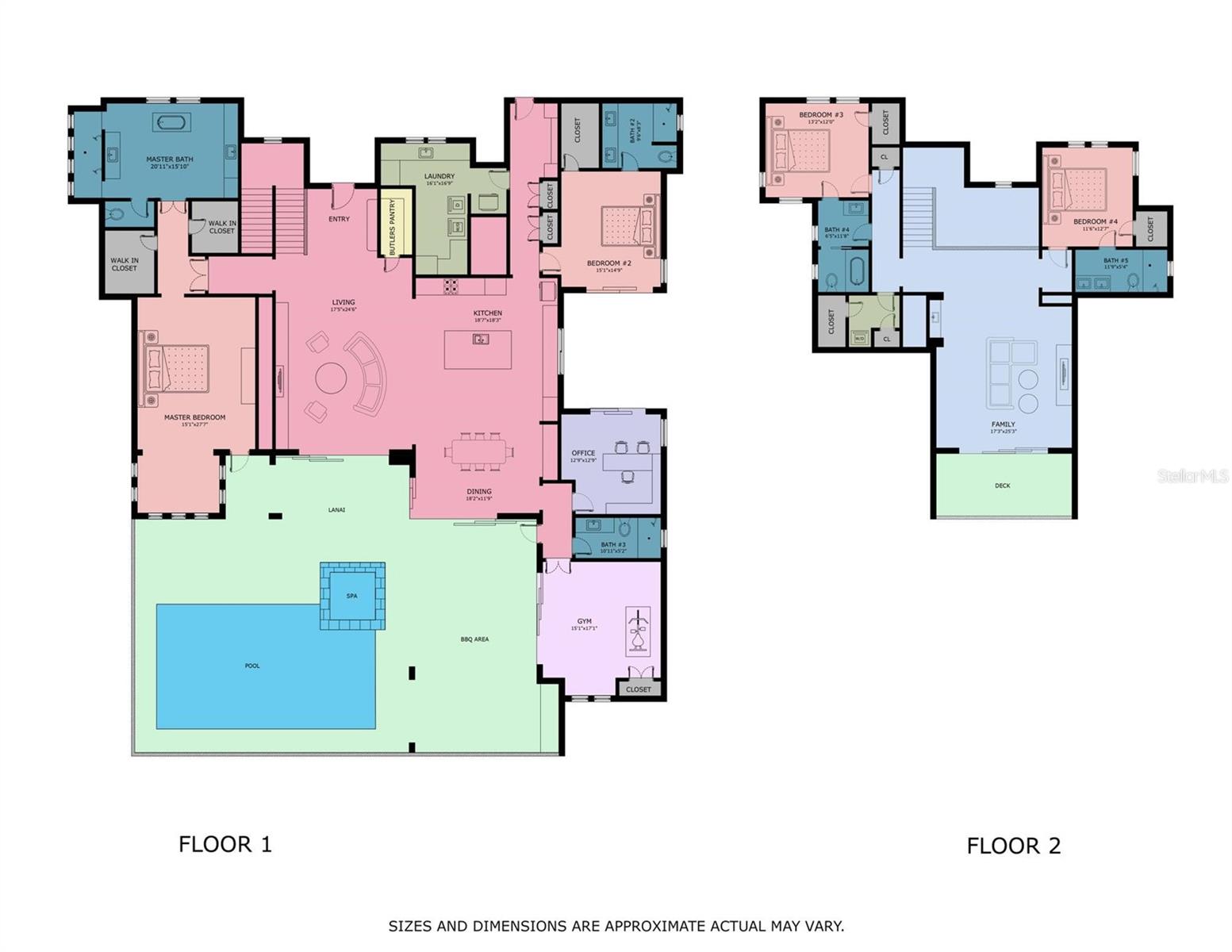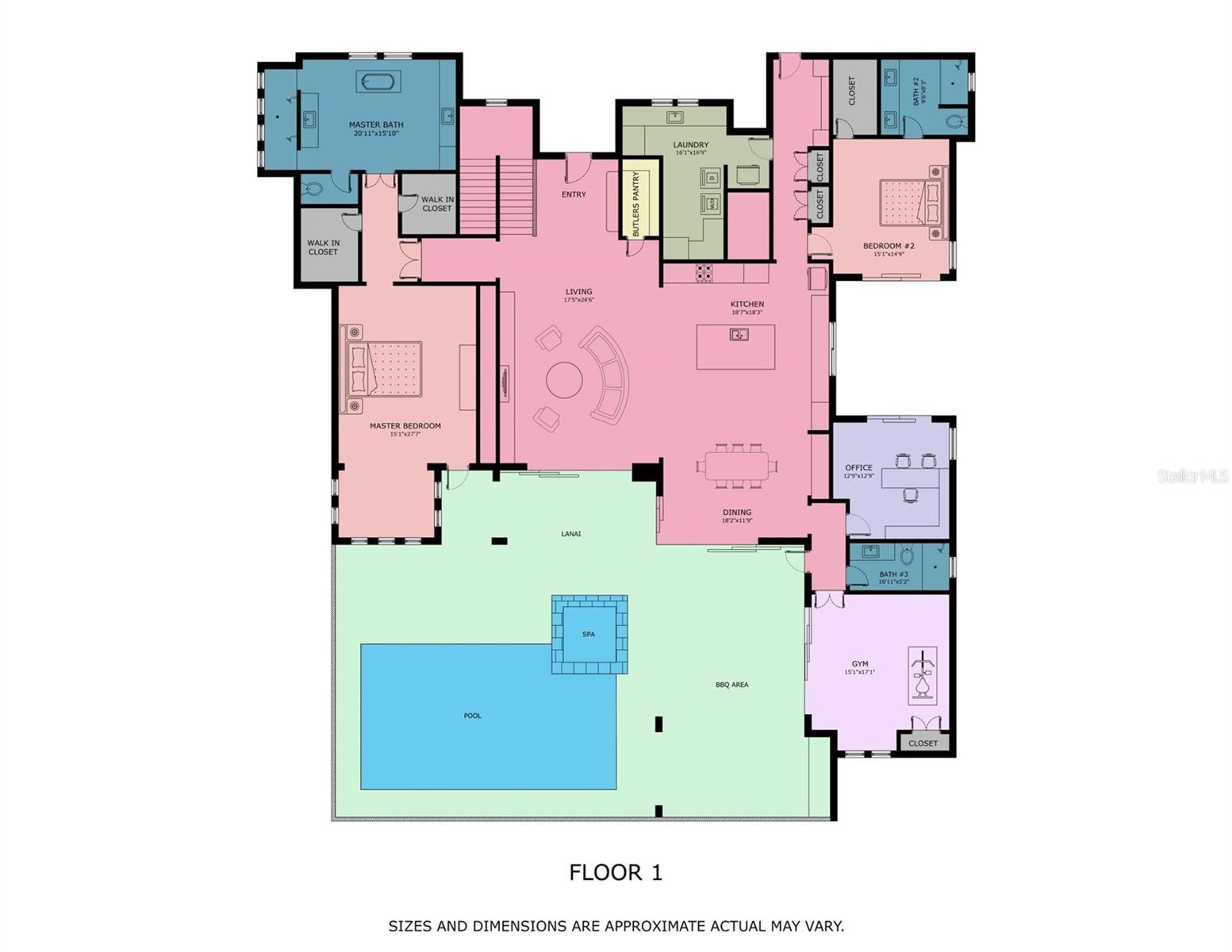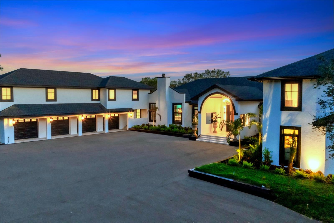Submit an Offer Now!
3761 Founders Club Drive, SARASOTA, FL 34240
Property Photos
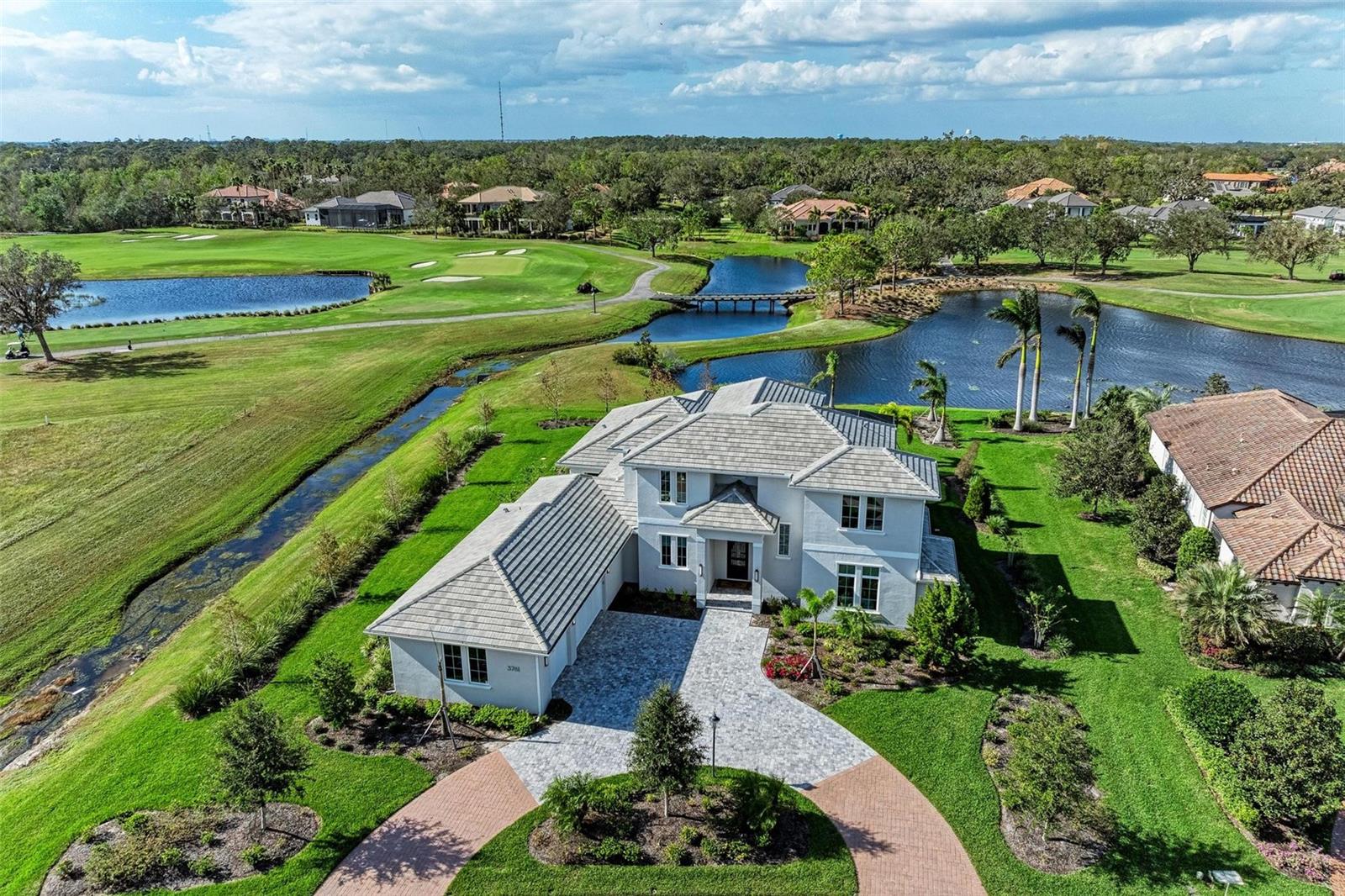
Priced at Only: $3,985,000
For more Information Call:
(352) 279-4408
Address: 3761 Founders Club Drive, SARASOTA, FL 34240
Property Location and Similar Properties
- MLS#: A4629531 ( Residential )
- Street Address: 3761 Founders Club Drive
- Viewed: 2
- Price: $3,985,000
- Price sqft: $599
- Waterfront: No
- Year Built: 2022
- Bldg sqft: 6657
- Bedrooms: 5
- Total Baths: 5
- Full Baths: 5
- Garage / Parking Spaces: 3
- Days On Market: 7
- Additional Information
- Geolocation: 27.3287 / -82.3996
- County: SARASOTA
- City: SARASOTA
- Zipcode: 34240
- Subdivision: Founders Club
- Elementary School: Tatum Ridge
- Middle School: McIntosh
- High School: Booker
- Provided by: COMPASS FLORIDA LLC
- Contact: Janelle Mertins
- 305-851-2820
- DMCA Notice
-
DescriptionStunning lake and golf course views are the backdrop for this contemporary custom estate in the acclaimed Founders Club. Completed in 2023 by John Cannon, this masterpiece offers superb construction quality for your peace of mind. The 5 bedroom, 5 bath + bonus room + office home was lovingly designed for todays lifestyle. Grand gathering areas transition seamlessly to incredible casual outdoor living spaces. Constructed of concrete block on the first and second stories, this energy efficient estate features video security, impact windows/sliders, a whole home generator, and 5 zone heating/cooling system. Soaring tray ceilings add an airy ambiance, and walls of 10 pocketing sliders frame heavenly views. The first level features the private owners suite, a King guest suite, an executive office with built ins that connects to an outdoor terrace, and a large room that opens to a dreamy lanai. The striking gourmet kitchen was thoughtfully designed by a chef to be functional and beautiful. State of the art appliances, natural polished granite counters and timeless white double stacked cabinets with an extended butlers area will delight the most discerning. A hidden pantry provides extra storage. The professional grade Dacor range has simmer capabilities and oversize burners. The massive Dacor refrigerator/freezer is a combined 54 wide. The wine cellar is temperature/humidity controlled and tailor made for wine enthusiasts. The heart redwood racking and a separate cooling system make ideal storage of your 600 bottles. Luxurious features include designer lighting, custom window treatments, solid core doors, classic engineered hardwood flooring in main areas and bedrooms, Albrecht custom cabinets throughout, custom closets in all bedrooms, and an elegant designer marble feature wall in the great room. The owners retreat is a sanctuary with tray ceilings, serene views, outdoor access, two sizable dressing rooms and a spa inspired bath with walk in shower, floating tub, and split vanities. The spacious downstairs laundry/utility room offers plentiful pullout drying racks, a large sink, and a second refrigerator. Upstairs is the ideal guest space for privacy with a sunlit living area and balcony with dramatic views, a built in wet bar, two King guest suites with ensuite bathrooms and a second laundry room. The outdoor living is an oasis with two covered lanais, a heated sparkling saltwater pool/spa, vented outdoor kitchen, and clear view picture screen. Landscape lighting enhances the home in the evening. This is a rare opportunity to own a custom estate without the multi year wait on one of the most magnificent homesites in the neighborhood. Priced below todays reproduction cost. New designer furnishings available separately, if desired. The Founders Club is a beautiful low density 24/7 guard gated community with over 700 acres of wetlands and preserve and only 262 homes. The renowned Robert Trent Jones Jr. golf course offers members easy tee times and is one of the only walkable courses in the region. Har Tru tennis courts, a picnic pavilion, and playground, basketball court, and fitness center are also on site. Residents enjoy easy access to the cultural venues of downtown Sarasota and attractions of Lakewood Ranch. Optional golf/social memberships. Members enjoy a 24/7 fitness facility, stately clubhouse, community events, and a restaurant with picturesque veranda. Come see this exceptional home and discover an extraordinary lifestyle.
Payment Calculator
- Principal & Interest -
- Property Tax $
- Home Insurance $
- HOA Fees $
- Monthly -
Features
Building and Construction
- Covered Spaces: 0.00
- Exterior Features: Balcony, Irrigation System, Outdoor Kitchen, Rain Gutters, Sidewalk, Sliding Doors
- Flooring: Hardwood, Tile
- Living Area: 4937.00
- Roof: Tile
School Information
- High School: Booker High
- Middle School: McIntosh Middle
- School Elementary: Tatum Ridge Elementary
Garage and Parking
- Garage Spaces: 3.00
- Open Parking Spaces: 0.00
Eco-Communities
- Pool Features: Heated
- Water Source: Public
Utilities
- Carport Spaces: 0.00
- Cooling: Central Air
- Heating: Central, Electric
- Pets Allowed: Yes
- Sewer: Public Sewer
- Utilities: BB/HS Internet Available, Cable Connected, Electricity Connected, Natural Gas Connected, Sewer Connected, Underground Utilities, Water Connected
Finance and Tax Information
- Home Owners Association Fee Includes: Guard - 24 Hour, Escrow Reserves Fund, Maintenance Grounds, Management, Recreational Facilities
- Home Owners Association Fee: 3490.00
- Insurance Expense: 0.00
- Net Operating Income: 0.00
- Other Expense: 0.00
- Tax Year: 2024
Other Features
- Appliances: Dishwasher, Dryer, Microwave, Range, Refrigerator, Washer, Water Filtration System, Wine Refrigerator
- Association Name: Delia Collins
- Association Phone: 352-973-3600
- Country: US
- Furnished: Unfurnished
- Interior Features: Built-in Features, Ceiling Fans(s), Eat-in Kitchen, Open Floorplan, Pest Guard System, Primary Bedroom Main Floor, Smart Home, Solid Wood Cabinets, Split Bedroom, Stone Counters, Tray Ceiling(s), Walk-In Closet(s), Wet Bar, Window Treatments
- Legal Description: LOT L-1, SUBJ TO 4757 C-SF DRAINAGE ESMT TO SARASOTA COUNTY AS DESC IN ORI 2004106111, FOUNDERS CLUB
- Levels: Two
- Area Major: 34240 - Sarasota
- Occupant Type: Owner
- Parcel Number: 0222030068
- View: Golf Course, Water
Similar Properties
Nearby Subdivisions
Angus Acres Resub
Artistry
Artistry Of Sarasota
Artistry Ph 1a
Artistry Ph 1e
Artistry Ph 2b
Artistry Ph 2c 2d
Artistry Ph 3a
Artistry Sarasota
Barton Farms
Barton Farms Laurel Lakes
Barton Farmslaurel Lakes
Bay Landing
Bay Lndg Ph 2b
Car Collective
Cowpen Ranch
Deer Run
Deerfield Ph 1
Emerald Landing At Waterside
Founders Club
Golf Club Estates
Hammocks
Hampton Lakes
Hampton Lakes Aka Indian Lake
Hampton Lakes Indian Lakes
Hampton Lakesindian Lakes
Hidden Creek
Hidden Crk Ph 1
Hidden Crk Ph 2
Hidden River
Lakehouse Cove At Waterside
Lakehouse Covewaterside Ph 1
Lakehouse Covewaterside Ph 1a
Lakehouse Covewaterside Ph 2
Lakehouse Covewaterside Ph 3
Lakehouse Covewaterside Phs 5
Landing Ph 1
Laurel Lakes
Laurel Lakes Barton Farms
Laurel Meadows
Laurel Oak Estates Sec 02
Laurel Oak Estates Sec 09
Meadow Walk
Metes Bounds
Monterey At Lakewood Ranch
Oak Ford Ph 1
Paddocks East
Paddocks North
Palmer Farms 3rd
Palmer Glen Ph 1
Palmer Lake A Rep
Palmer Reserve
Rainbow Ranch Acres
Sarasota Golf Club Colony 2
Sarasota Golf Club Colony 5
Shadow Oaks
Shadow Oaks Estates
Shoreview At Lakewood Ranch
Shoreview At Waterside Lakewoo
Shoreviewlakewood Ranch Water
Shoreviewlakewood Ranch Waters
Sylvan Lea
Tatum Ridge
The Ranches At Bern Creek
Vilano Ph 1
Villages At Pinetree Spruce Pi
Villagespine Tree Spruce Pine
Villanova Colonnade Condo
Wild Blue At Waterside
Wild Blue At Waterside Phase 1
Wild Bluewaterside Ph 1
Windward
Windward At Lakewood Ranch
Windward At Lakewood Ranch Pha
Windwardlakewood Ranch Ph 1
Worthington Ph 1
Worthingtonph 1



