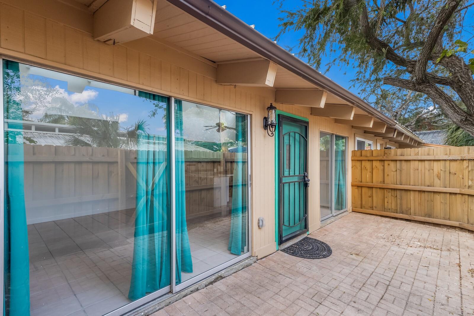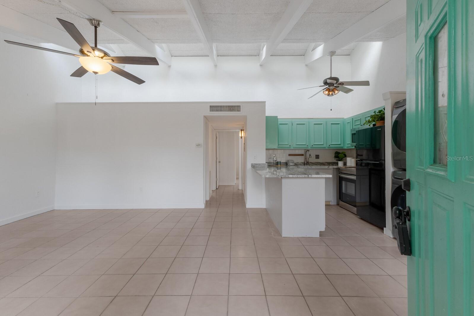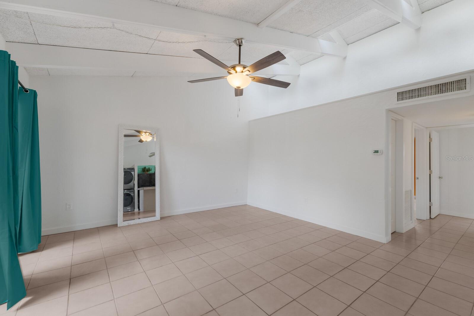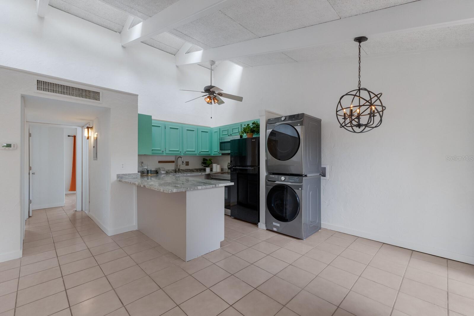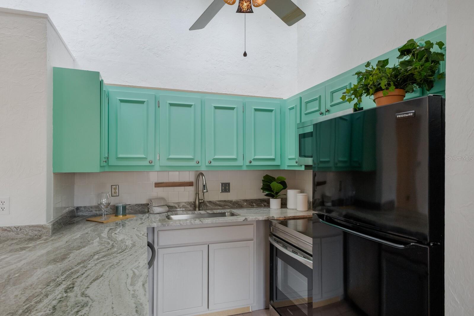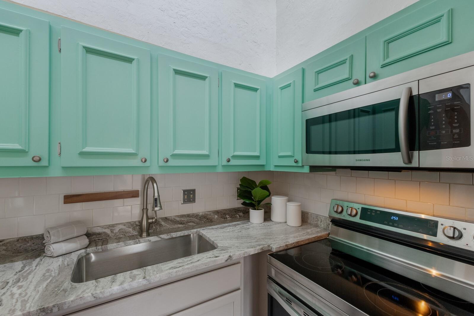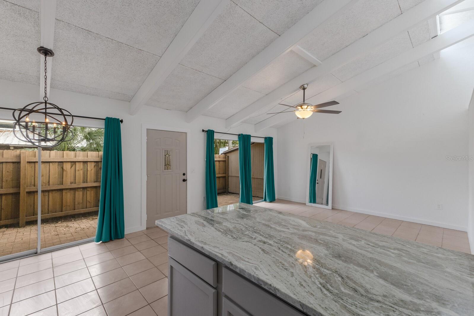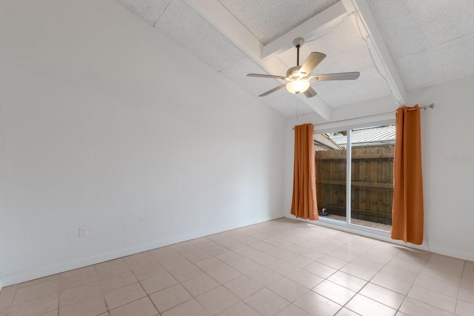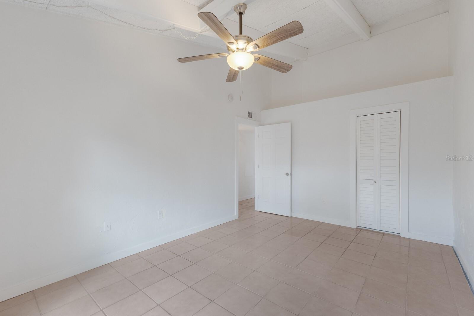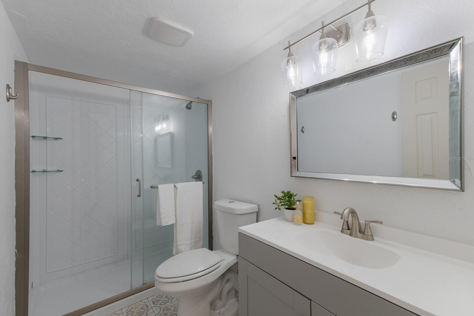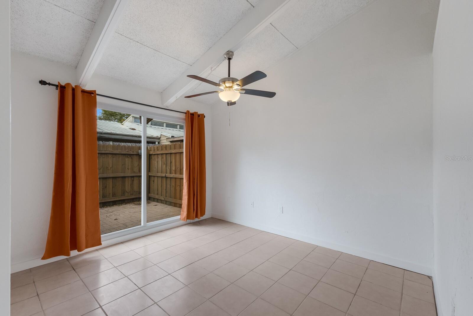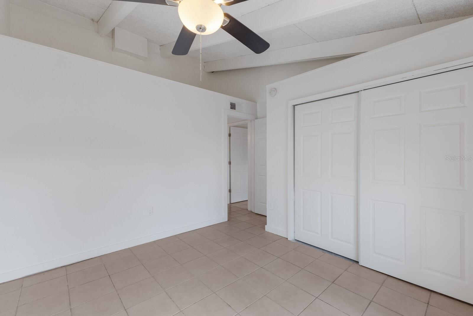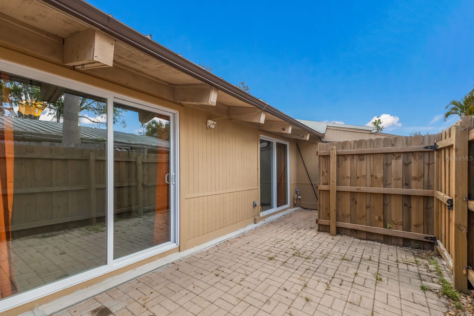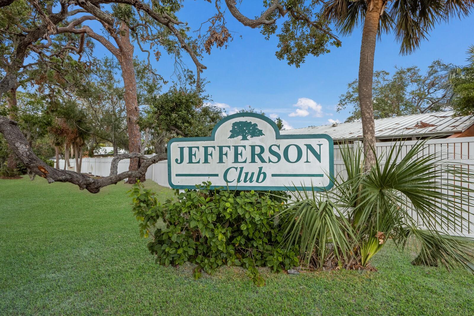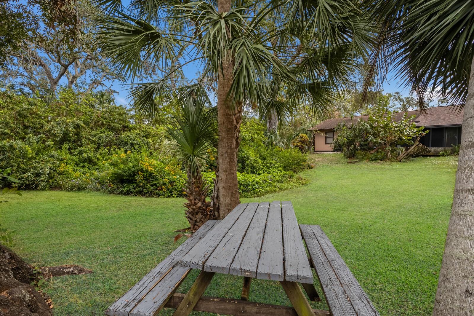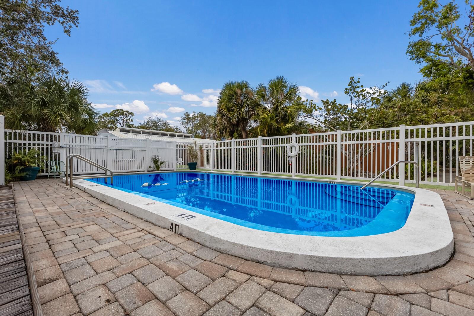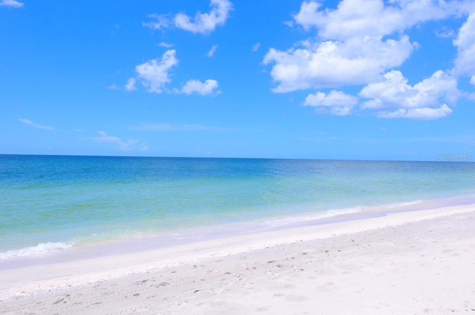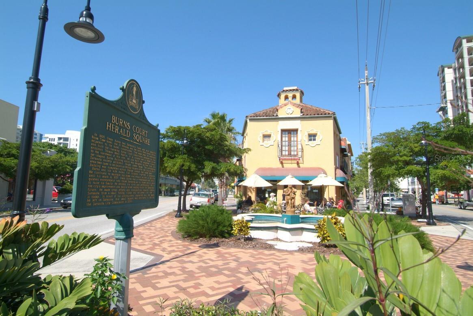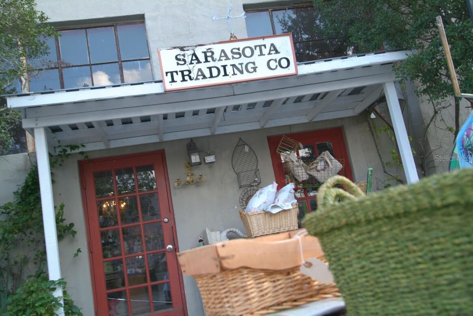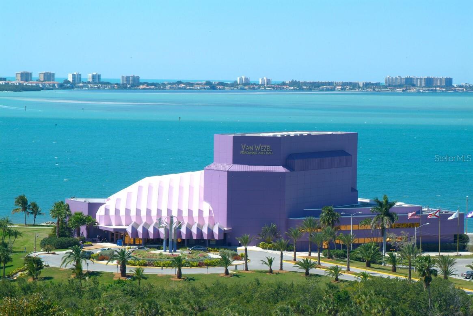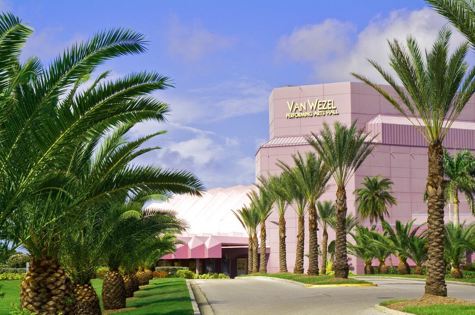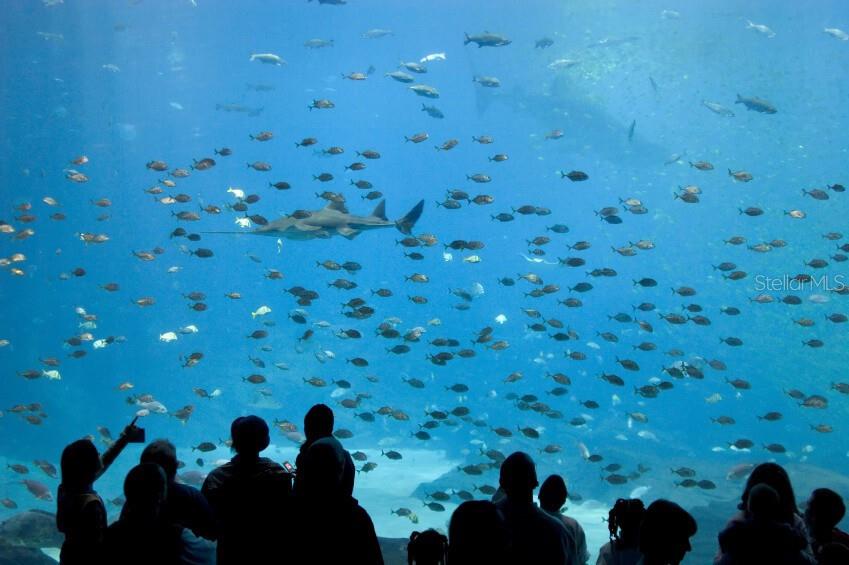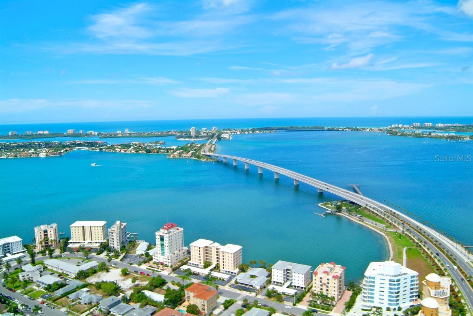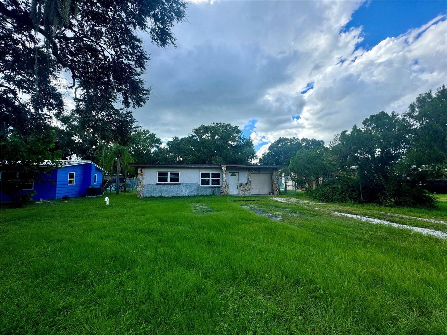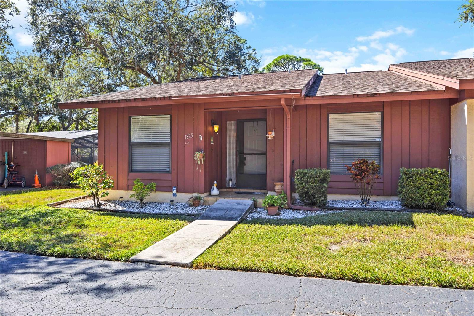Submit an Offer Now!
500 Jefferson Avenue 5 G, SARASOTA, FL 34237
Property Photos
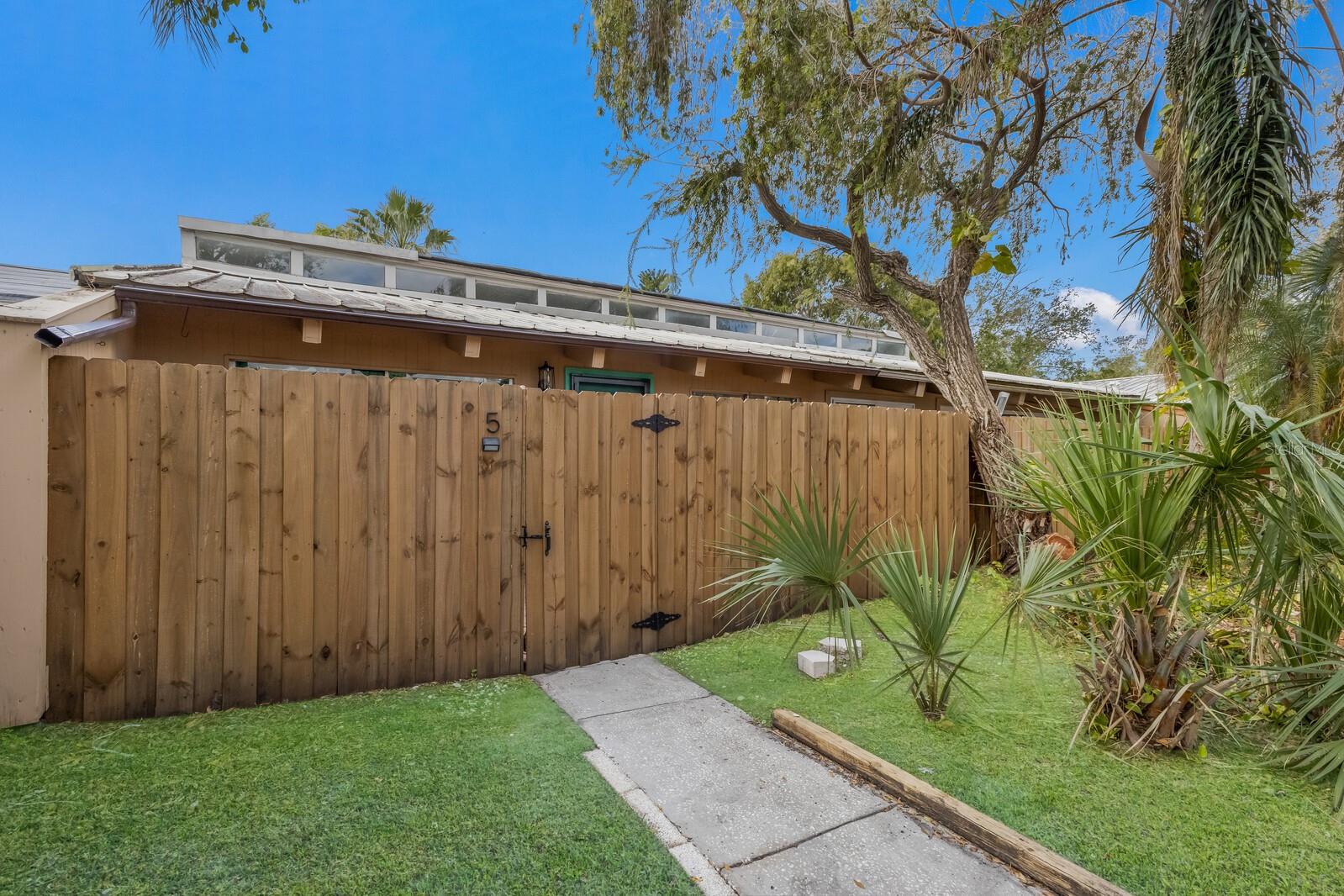
Priced at Only: $197,000
For more Information Call:
(352) 279-4408
Address: 500 Jefferson Avenue 5 G, SARASOTA, FL 34237
Property Location and Similar Properties
- MLS#: A4629570 ( Residential )
- Street Address: 500 Jefferson Avenue 5 G
- Viewed: 2
- Price: $197,000
- Price sqft: $233
- Waterfront: No
- Year Built: 1974
- Bldg sqft: 847
- Bedrooms: 2
- Total Baths: 1
- Full Baths: 1
- Days On Market: 7
- Additional Information
- Geolocation: 27.3407 / -82.5191
- County: SARASOTA
- City: SARASOTA
- Zipcode: 34237
- Subdivision: Jefferson Club
- Elementary School: Tuttle
- Middle School: Booker
- High School: Booker
- Provided by: COMPASS FLORIDA LLC
- Contact: Debbie Judge
- 305-851-2820
- DMCA Notice
-
DescriptionThis charming 2 bedroom villa is just minutes from downtown Sarasota, offering both convenience and a peaceful retreat. With high ceilings and an abundance of natural light, the spacious living areas create a bright, airy atmosphere. The kitchen is a meal prep dream, featuring sleek granite countertops and new appliances. Ample storage throughout ensures plenty of space for all your belongings including walk in closet in the main bedroom, storage closet off the kitchen/great room, and loft like space in the second bedroom, while the two patios offer perfect enjoyment of the casual outdoors. Ceramic tile floors, a new washer and dryer, updated ceiling fans and lighting throughout, and large sliding doors in the main living and bedrooms further enhance the appeal. A blank slate awaiting your personal touch, this villa is ready to become the cozy residence you've been looking for! Conveniently located off Fruitville Rd. One assigned parking spot.
Payment Calculator
- Principal & Interest -
- Property Tax $
- Home Insurance $
- HOA Fees $
- Monthly -
Features
Building and Construction
- Covered Spaces: 0.00
- Exterior Features: Lighting, Rain Gutters, Sidewalk
- Fencing: Fenced, Wood
- Flooring: Ceramic Tile
- Living Area: 847.00
- Roof: Shingle
Land Information
- Lot Features: Street Dead-End
School Information
- High School: Booker High
- Middle School: Booker Middle
- School Elementary: Tuttle Elementary
Garage and Parking
- Garage Spaces: 0.00
- Open Parking Spaces: 0.00
Eco-Communities
- Water Source: Public
Utilities
- Carport Spaces: 0.00
- Cooling: Central Air
- Heating: Central
- Pets Allowed: Number Limit, Yes
- Sewer: Public Sewer
- Utilities: Public
Finance and Tax Information
- Home Owners Association Fee Includes: Pool, Maintenance Structure, Maintenance
- Home Owners Association Fee: 450.00
- Insurance Expense: 0.00
- Net Operating Income: 0.00
- Other Expense: 0.00
- Tax Year: 2023
Other Features
- Appliances: Dishwasher, Dryer, Electric Water Heater, Microwave, Range, Refrigerator, Washer
- Association Name: Lora Rinehart
- Association Phone: 941.250.7183
- Country: US
- Interior Features: Ceiling Fans(s), High Ceilings
- Legal Description: UNIT 5 BLDG G THE JEFFERSON CLUB
- Levels: One
- Area Major: 34237 - Sarasota
- Occupant Type: Owner
- Parcel Number: 2028103041
- Unit Number: 5 G
- View: Garden
- Zoning Code: RMF2
Similar Properties
Nearby Subdivisions
Avion Of
Bahia Vista Highlands
Bellevue Terrace
Bellevue Terrace Blk C
Bellevue Terrace Rev
Bonita Manor
Fairway
Gardens Of Ringling Park
Glen Ridge
Glenwood Park
Golfview Sub
Greenbriar Homes
Greenbriar Homes 2nd Add
Hudson Park
Jefferson Club
Jefferson Pines
Jefferson Pines Ii
Lake Ridge
Lockwood Gardens
North Audubon Place
Not Applicable
Oak Shores
Oak Shores 1st Add
Park Lane
Patricia Manor
Paver Park
Paver Park Estates
Paver Park Estates 2nd Add
Payne Park Village Ph I
Poinsettia Park Rev
Poms Park 3
Pos Sub Of Lt 7 Blk N
Pos Sub Of Lt 9 Blk N
Premier On Main
Robin Hood Woods
Rustic Oaks
Tallywood Ph 1 2
Terrace Gardens
Terrace Gardens B
Terrace View
Village The



