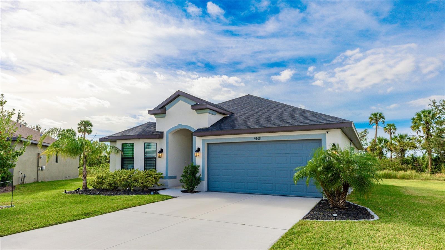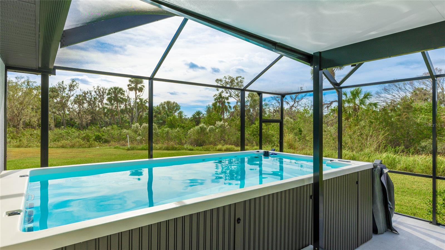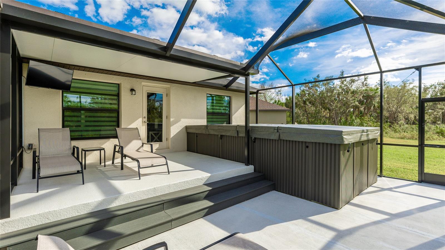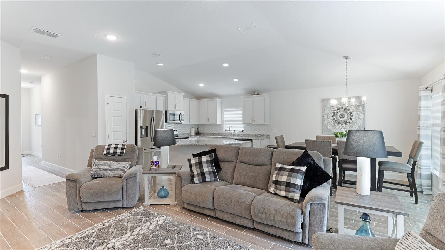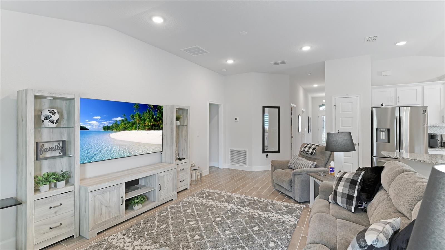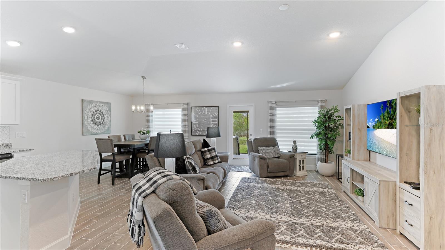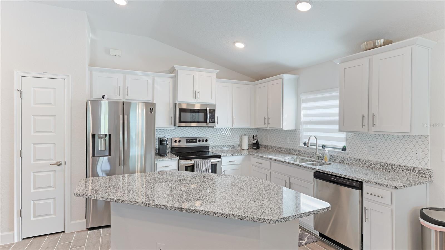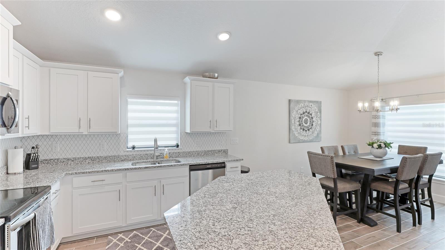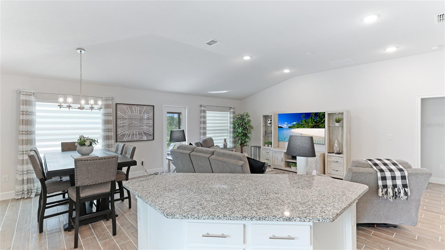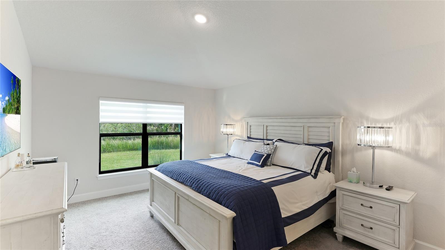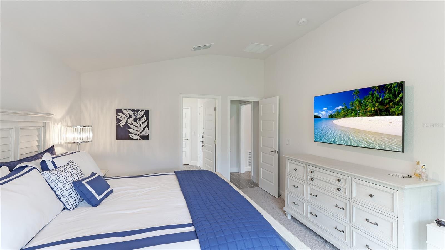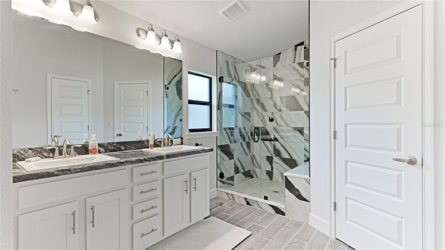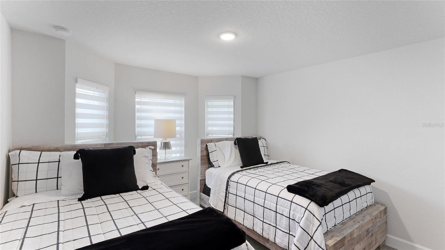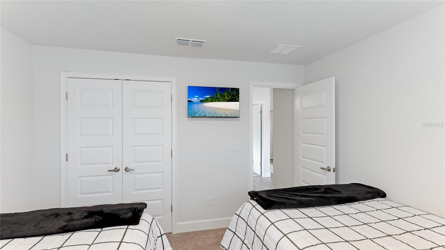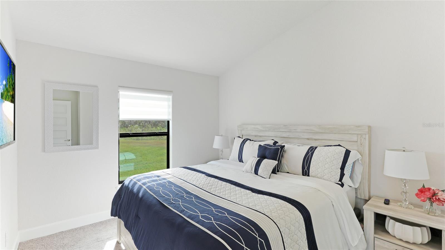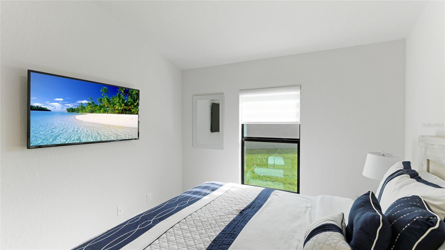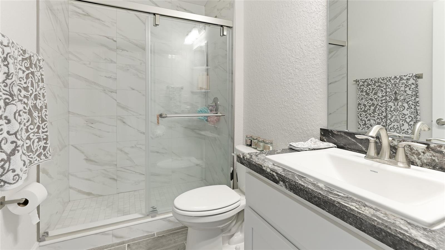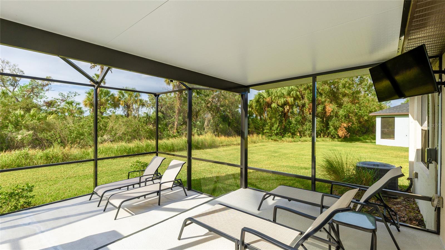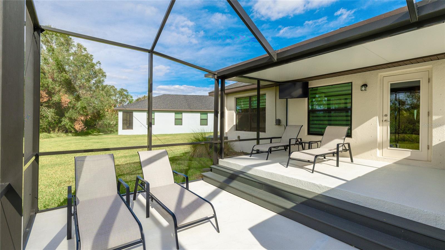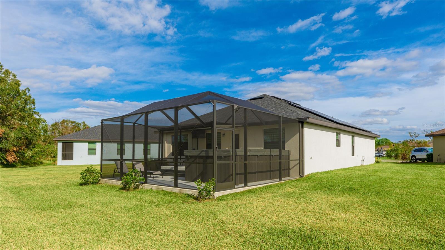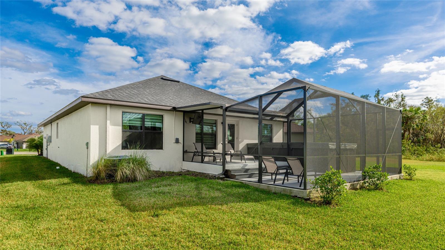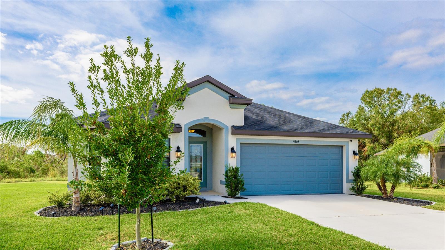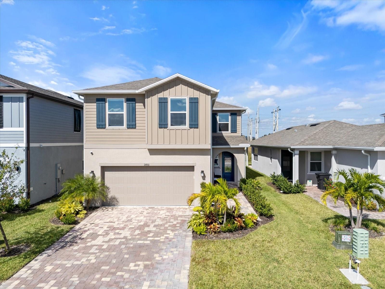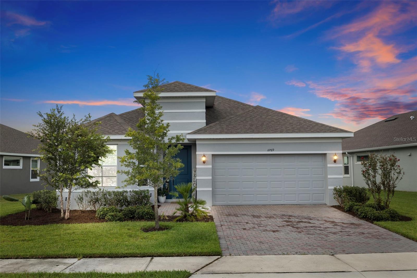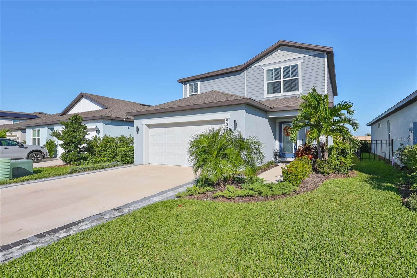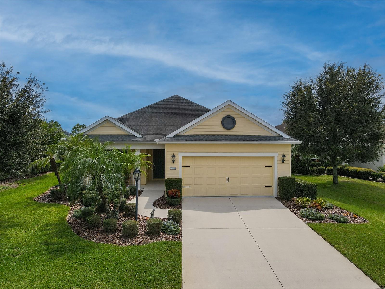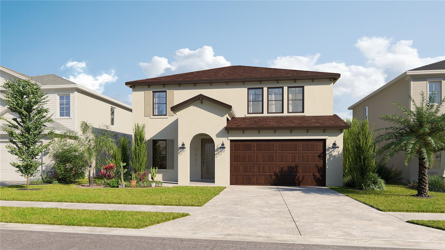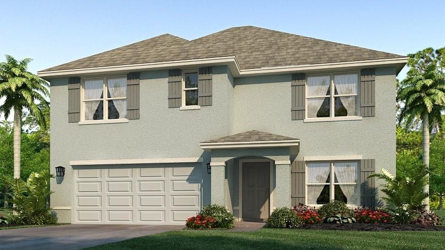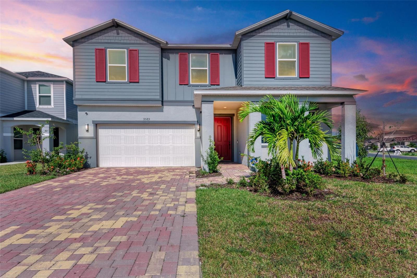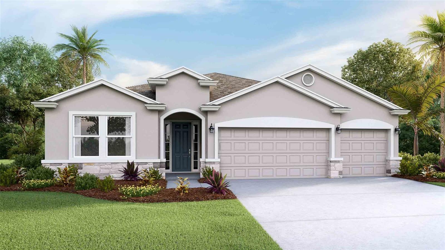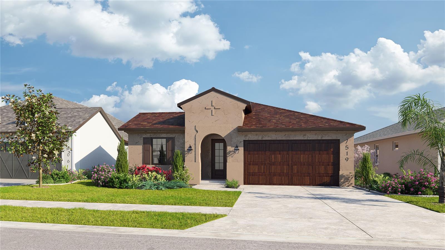Submit an Offer Now!
9208 45th Court E, PARRISH, FL 34219
Property Photos
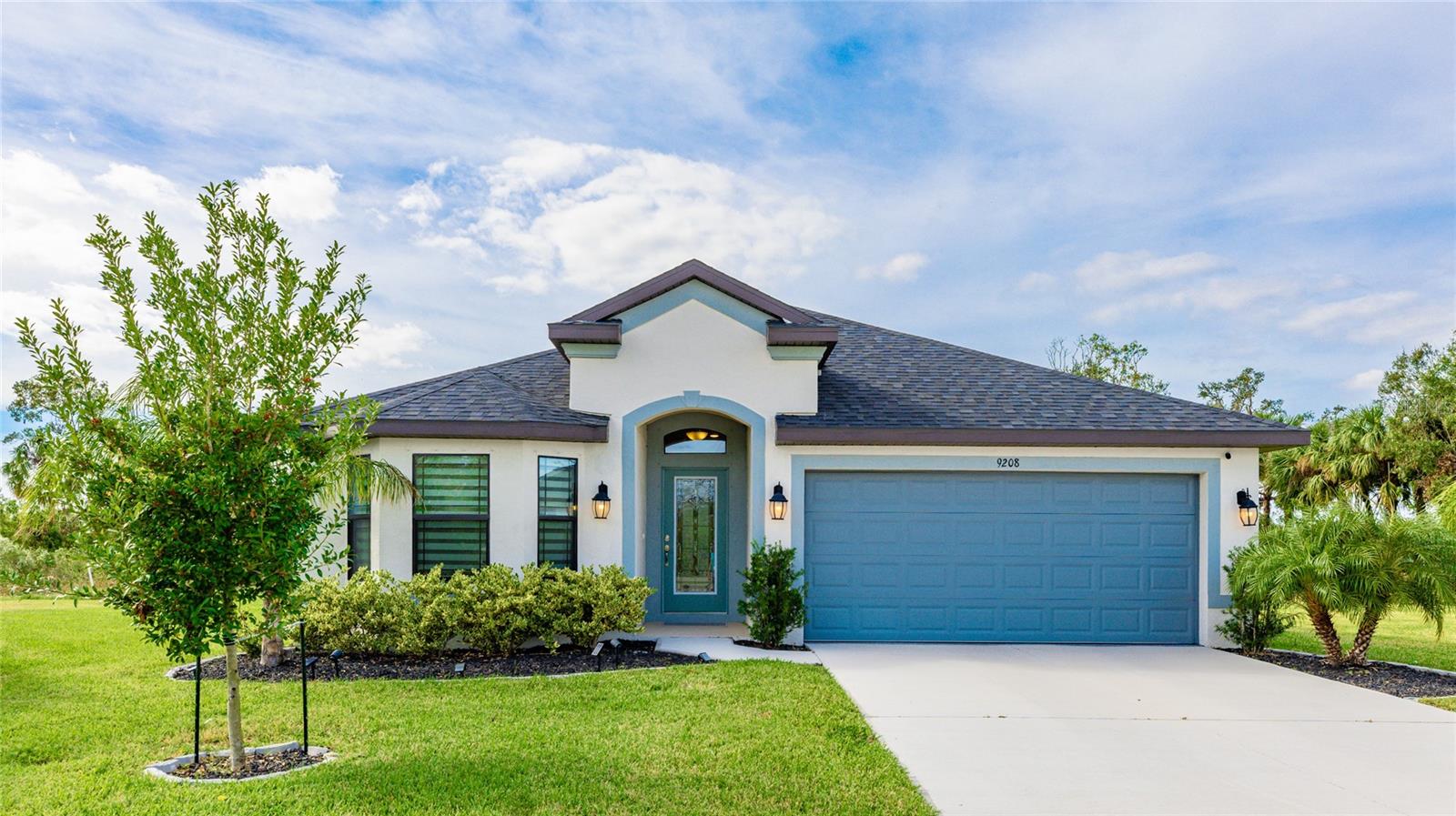
Priced at Only: $445,000
For more Information Call:
(352) 279-4408
Address: 9208 45th Court E, PARRISH, FL 34219
Property Location and Similar Properties
- MLS#: A4629675 ( Residential )
- Street Address: 9208 45th Court E
- Viewed: 1
- Price: $445,000
- Price sqft: $219
- Waterfront: No
- Year Built: 2022
- Bldg sqft: 2028
- Bedrooms: 3
- Total Baths: 2
- Full Baths: 2
- Garage / Parking Spaces: 2
- Days On Market: 5
- Additional Information
- Geolocation: 27.5545 / -82.47
- County: MANATEE
- City: PARRISH
- Zipcode: 34219
- Subdivision: Grand Oak Preserve Fka The Pon
- Elementary School: Virgil Mills Elementary
- Middle School: Buffalo Creek Middle
- High School: Parrish Community High
- Provided by: KELLER WILLIAMS CLASSIC GROUP
- Contact: Toni Zarghami
- 941-900-4151
- DMCA Notice
-
Description**THIS PROPERTY QUALIFIES FOR A 1.5% LENDER INCENTIVE IF USING PREFERRED LENDER. INQUIRE FOR MORE DETAILS.** This beautifully enhanced 3 bedroom, 2 bathroom home, featuring a private 16x8 swim spa, is move in ready and offers the option to purchase fully furnished for your convenience. Located on one of the largest cul de sac lots in the quaint community of Grand Oak Preserve, this home has been elevated with over $19,000 in custom upgrades that surpass typical builder grade finishes. From the energy efficient solar panels and Tesla charger in the garage to the custom front door and extended lanai, every detail has been meticulously selected for style, functionality, and long term value. High end custom tile backsplashes, luxurious tiled showers, and thoughtful design choices make this home truly exceptional. Inside, the open floor plan invites you in with sleek plank tile flooring and high ceilings, creating a bright and airy space thats perfect for both daily living and entertaining. The kitchen is designed to impress, featuring a large island with a breakfast bar, stainless steel appliances, and a pantry. The primary suite offers a true retreat, featuring an ensuite with dual sinks, a beautifully tiled shower with a built in bench, and ample room to unwind. The thoughtfully designed split floor plan ensures privacy, with two additional bedrooms, one highlighted by a charming bay window, and a well appointed hall bathroom. Step outside to a true outdoor retreat. The extended lanai houses a private swim spa, perfect for unwinding after a busy day or hosting friends and family. Overlooking a peaceful preserve, the expansive backyard offers the ideal setting for weekend BBQs, outdoor dining, or simply relaxing in the tranquil surroundings under the stars. Residents of Grand Oak Preserve enjoy low quarterly HOA payments that include cable and internet. With easy access to I 75, you can enjoy the best of both worldspeaceful suburban life with all the conveniences of Tampa, Sarasota, and everything in between just a short drive away. As Parrish continues to grow with new shopping, dining, and recreational options, you'll have everything you need right at your doorstep. With every detail thoughtfully upgraded to create a home that feels both luxurious and comfortable, this property is truly a rare find.
Payment Calculator
- Principal & Interest -
- Property Tax $
- Home Insurance $
- HOA Fees $
- Monthly -
Features
Building and Construction
- Builder Model: 1512
- Builder Name: ADAMS HOMES OF NORTHWEST FLORIDA INC
- Covered Spaces: 0.00
- Exterior Features: Hurricane Shutters, Irrigation System, Lighting, Rain Gutters, Sidewalk, Sliding Doors
- Flooring: Carpet, Tile
- Living Area: 1598.00
- Roof: Shingle
Land Information
- Lot Features: Cul-De-Sac, In County, Sidewalk, Paved
School Information
- High School: Parrish Community High
- Middle School: Buffalo Creek Middle
- School Elementary: Virgil Mills Elementary
Garage and Parking
- Garage Spaces: 2.00
- Open Parking Spaces: 0.00
- Parking Features: Driveway, Electric Vehicle Charging Station(s), Garage Door Opener
Eco-Communities
- Water Source: Public
Utilities
- Carport Spaces: 0.00
- Cooling: Central Air
- Heating: Central, Electric, Heat Pump
- Pets Allowed: Yes
- Sewer: Public Sewer
- Utilities: BB/HS Internet Available, Cable Available, Electricity Available, Public, Sewer Available, Solar, Water Available
Finance and Tax Information
- Home Owners Association Fee Includes: Insurance, Management, Pest Control
- Home Owners Association Fee: 375.00
- Insurance Expense: 0.00
- Net Operating Income: 0.00
- Other Expense: 0.00
- Tax Year: 2024
Other Features
- Appliances: Dishwasher, Dryer, Electric Water Heater, Microwave, Range, Refrigerator, Washer
- Association Name: Breeze
- Association Phone: 813-565-4663ext4
- Country: US
- Interior Features: Ceiling Fans(s), Eat-in Kitchen, High Ceilings, Kitchen/Family Room Combo, Open Floorplan, Solid Wood Cabinets, Split Bedroom, Stone Counters, Thermostat, Walk-In Closet(s), Window Treatments
- Legal Description: LOT 72, GRAND OAK PRESERVE FKA THE PONDS PI#7405.0365/9
- Levels: One
- Area Major: 34219 - Parrish
- Occupant Type: Owner
- Parcel Number: 740503659
- View: Trees/Woods
- Zoning Code: PD-R
Similar Properties
Nearby Subdivisions
Aberdeen
Ancient Oaks
Aviary At Rutland Ranch
Aviary At Rutland Ranch Ph 1a
Aviary At Rutland Ranch Ph Iia
Bella Lago
Bella Lago Ph I
Bella Lago Ph Ie Iib
Bella Lago Ph Ii Subph Iiaia I
Broadleaf
Canoe Creek
Canoe Creek Ph I
Canoe Creek Ph Ii Subph Iia I
Canoe Creek Ph Iii
Canoe Creek Phase I
Chelsea Oaks Ph Ii Iii
Copperstone Ph I
Copperstone Ph Iic
Country River Estates
Cove At Twin Rivers
Creekside Oaks
Creekside Preserve Ii
Cross Creek
Cross Creek Ph Id
Crosscreek 1d
Crosscreek Ph I Subph B C
Crosscreek Ph Ia
Crosswind Point
Crosswind Point Ph I
Crosswind Point Ph Ii
Crosswind Ranch
Crosswind Ranch Ph Ia
Cypress Glen At River Wilderne
Del Webb At Bayview
Del Webb At Bayview Ph I Subph
Del Webb At Bayview Ph Ii Subp
Del Webb At Bayview Ph Iii
Del Webb At Bayview Ph Iv
Del Webb At Bayview Phiii
Forest Creek
Forest Creek Fennemore Way
Forest Creek Ph I Ia
Forest Creek Ph Iib
Forest Creek Ph Iib 2nd Rev Po
Forest Creek Ph Iii
Fox Chase
Foxbrook Ph I
Foxbrook Ph Ii
Foxbrook Ph Iii A
Foxbrook Ph Iii C
Gamble Creek Estates
Gamble Creek Estates Ph Ii Ii
Grand Oak Preserve Fka The Pon
Harrison Ranch Ph Ia
Harrison Ranch Ph Ib
Harrison Ranch Ph Iia
Harrison Ranch Ph Iia4 Iia5
Harrison Ranch Ph Iib
Isles At Bayview
Isles At Bayview Ph I Subph A
Isles At Bayview Ph Ii
Isles At Bayview Ph Iii
John Parrish Add To Parrish
Kingsfield
Kingsfield Lakes Ph 1
Kingsfield Lakes Ph 2
Kingsfield Ph I
Kingsfield Ph Ii
Kingsfield Ph Iii
Kingsfield Ph V
Lakeside Preserve
Lexington
Lexington Add
Lexington Ph Iv
Lexington Ph V Vi Vii
Lincoln Park
No Subdivision
North River Ranch
North River Ranch Ph Ia2
North River Ranch Ph Iai
North River Ranch Ph Ib Id Ea
North River Ranch Ph Ic Id We
North River Ranch Ph Iva
North River Ranch Ph Ivb
North River Ranch Ph Ivc1
Oakfield Lakes
Parkwood Lakes
Parkwood Lakes Ph I Ii
Parkwood Lakes Ph V Vi Vii
Pheasant Rdg 21
Prosperity Lakes
Prosperity Lakes Active Adult
Prosperity Lakes Ph I Subph Ia
Reserve At Twin Rivers
River Plantation Ph I
River Plantation Ph Ii
River Wilderness Ph I
River Wilderness Ph Ii
River Wilderness Ph Iia
River Wilderness Ph Iib
River Wilderness Ph Iii Sp B
River Wilderness Ph Iii Sp C
River Wilderness Ph Iii Sp D2
River Wilderness Ph Iii Sp E F
River Wilderness Ph Iii Subph
River Woods Ph Iii
River Woods Ph Iv
Rivers Reach
Rivers Reach Ph Ia
Rivers Reach Ph Ib Ic
Rivers Reach Phase Ia
Rye Acres
Rye Crossing
Rye Crossing Lot 65
Salt Meadows
Saltmdwsph Ia
Sawgrass Lakes Ph Iiii
Seaire
Silverleaf
Silverleaf Ph Ia
Silverleaf Ph Ii Iii
Silverleaf Ph Iv
Silverleaf Ph Vi
Southern Oaks Ph I Ii
Summerwoods
Summerwoods Ph Ib
Summerwoods Ph Ic Id
Summerwoods Ph Ii
Summerwoods Ph Iiia Iva
Summerwoods Ph Ivc
Twin Rivers Ph I
Twin Rivers Ph Ii
Twin Rivers Ph Iii
Twin Rivers Ph Va1
Twin Rivers Ph Va2 Va3
Twin Rivers Ph Vb2 Vb3
Willow Bend Ph Ia
Willow Bend Ph Ib
Willow Bend Ph Ii
Willow Bend Ph Iv
Windwater Ph Ia Ib



