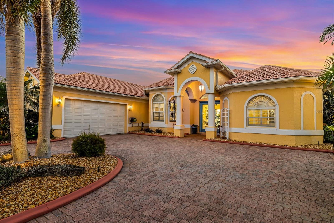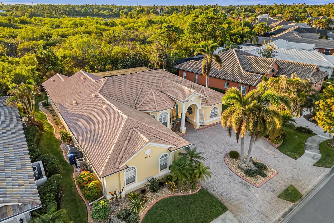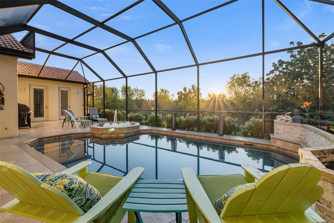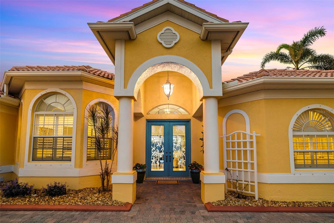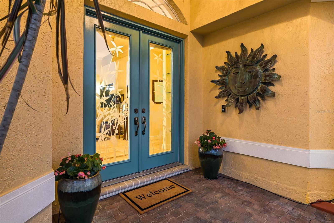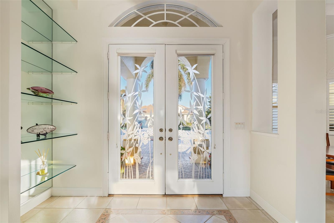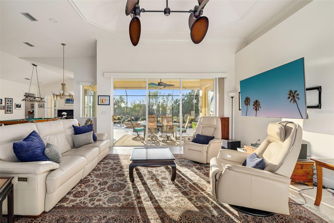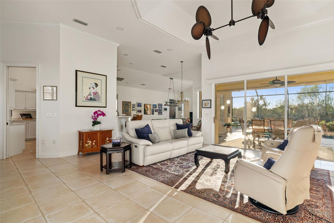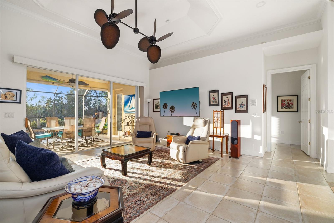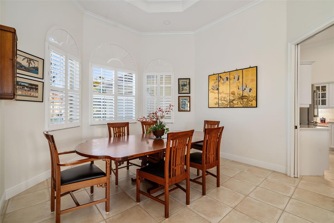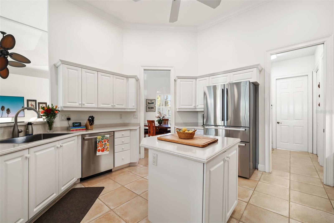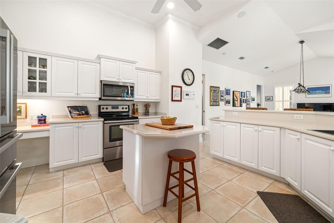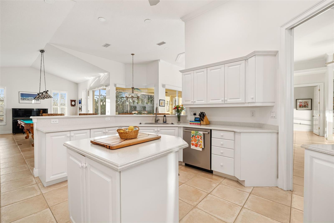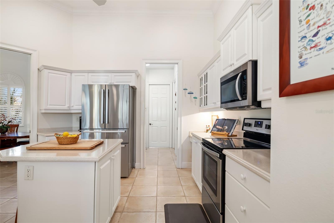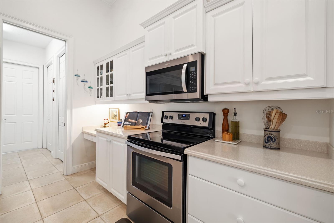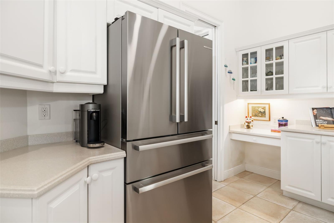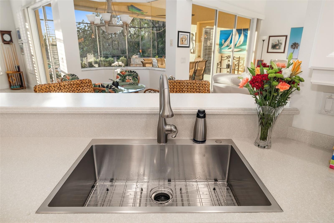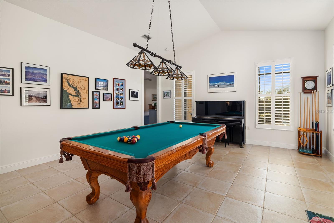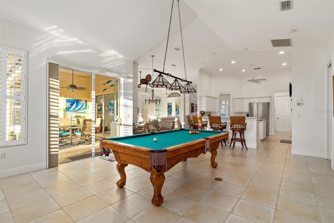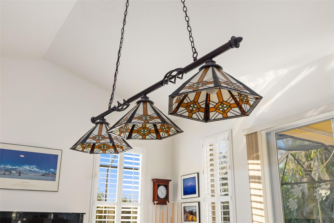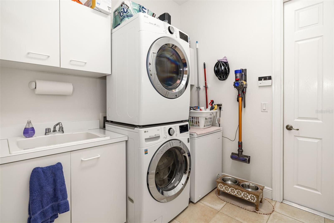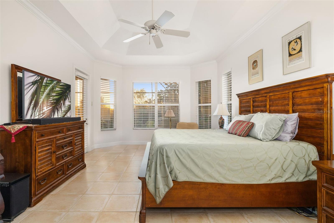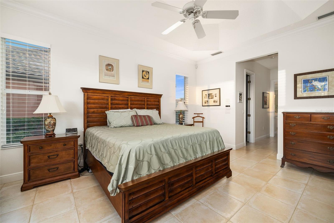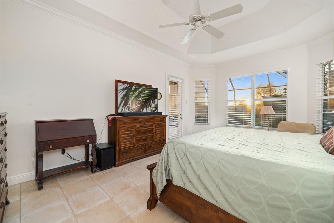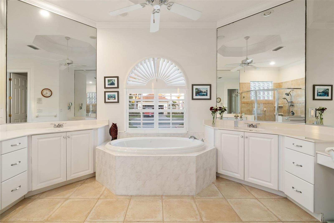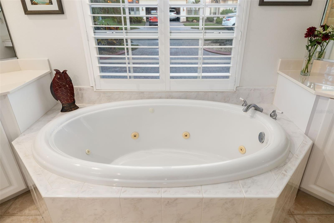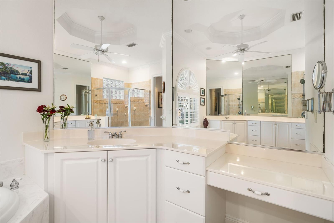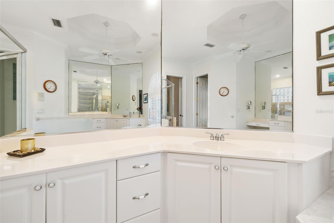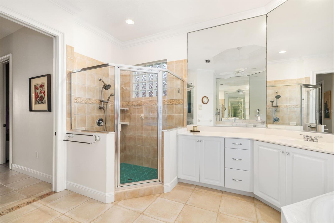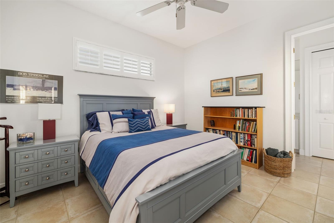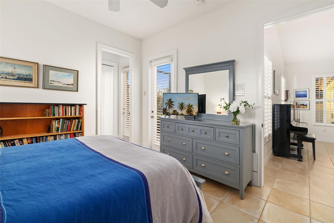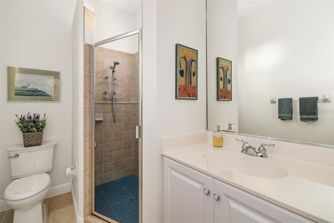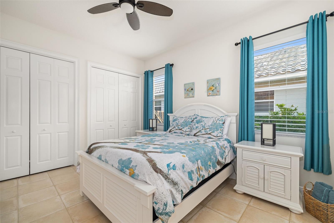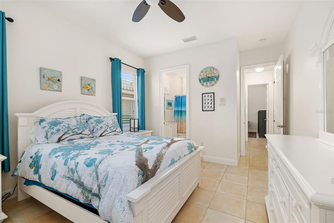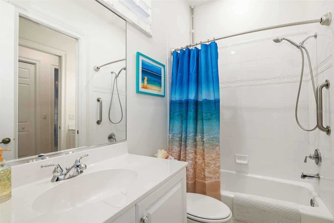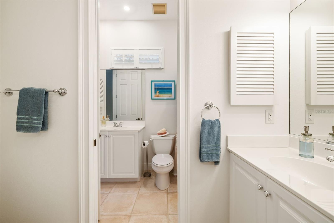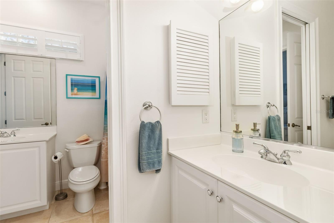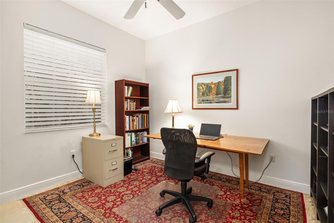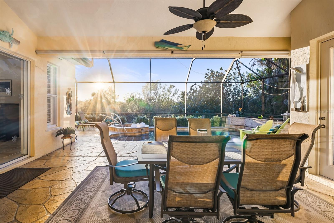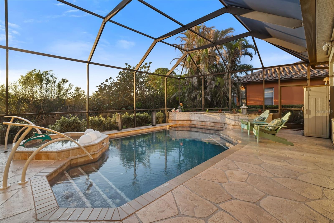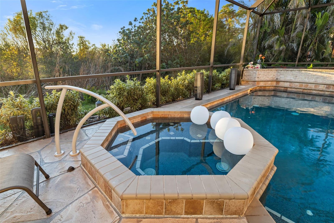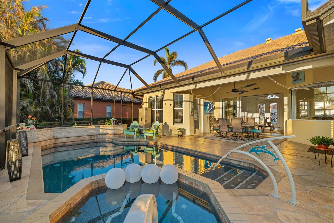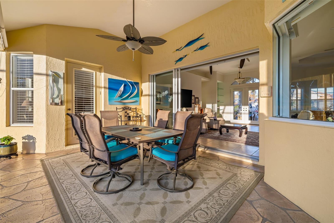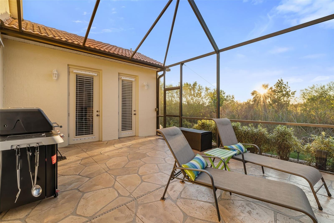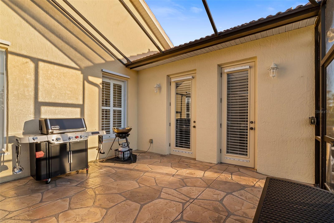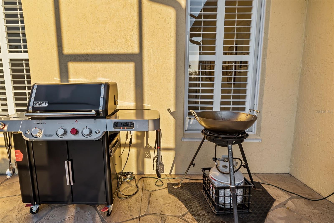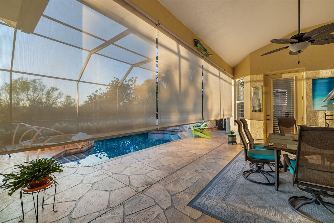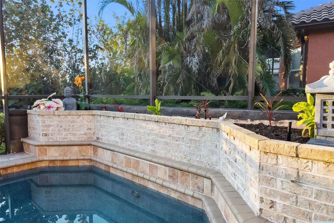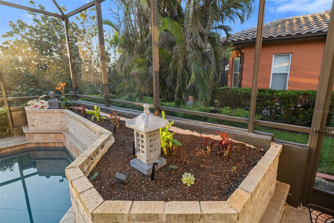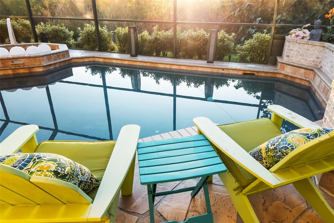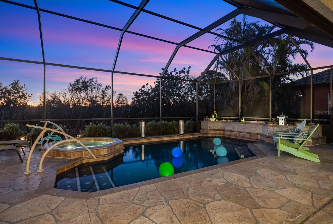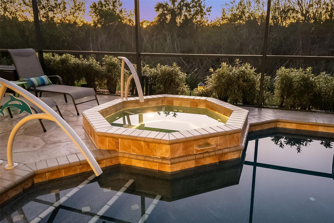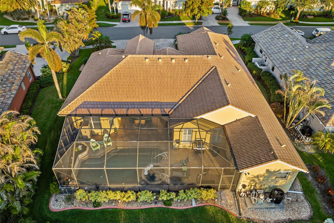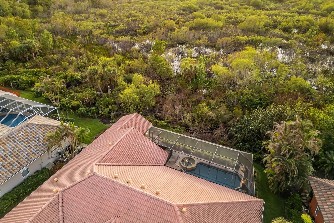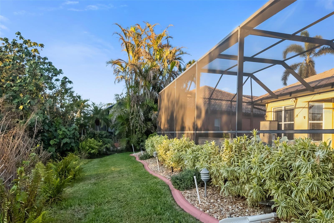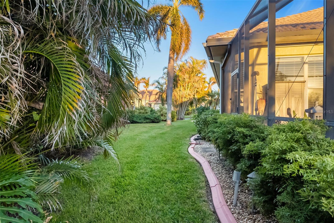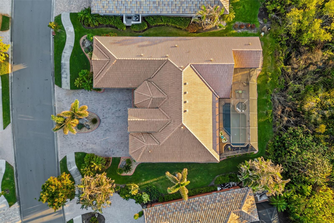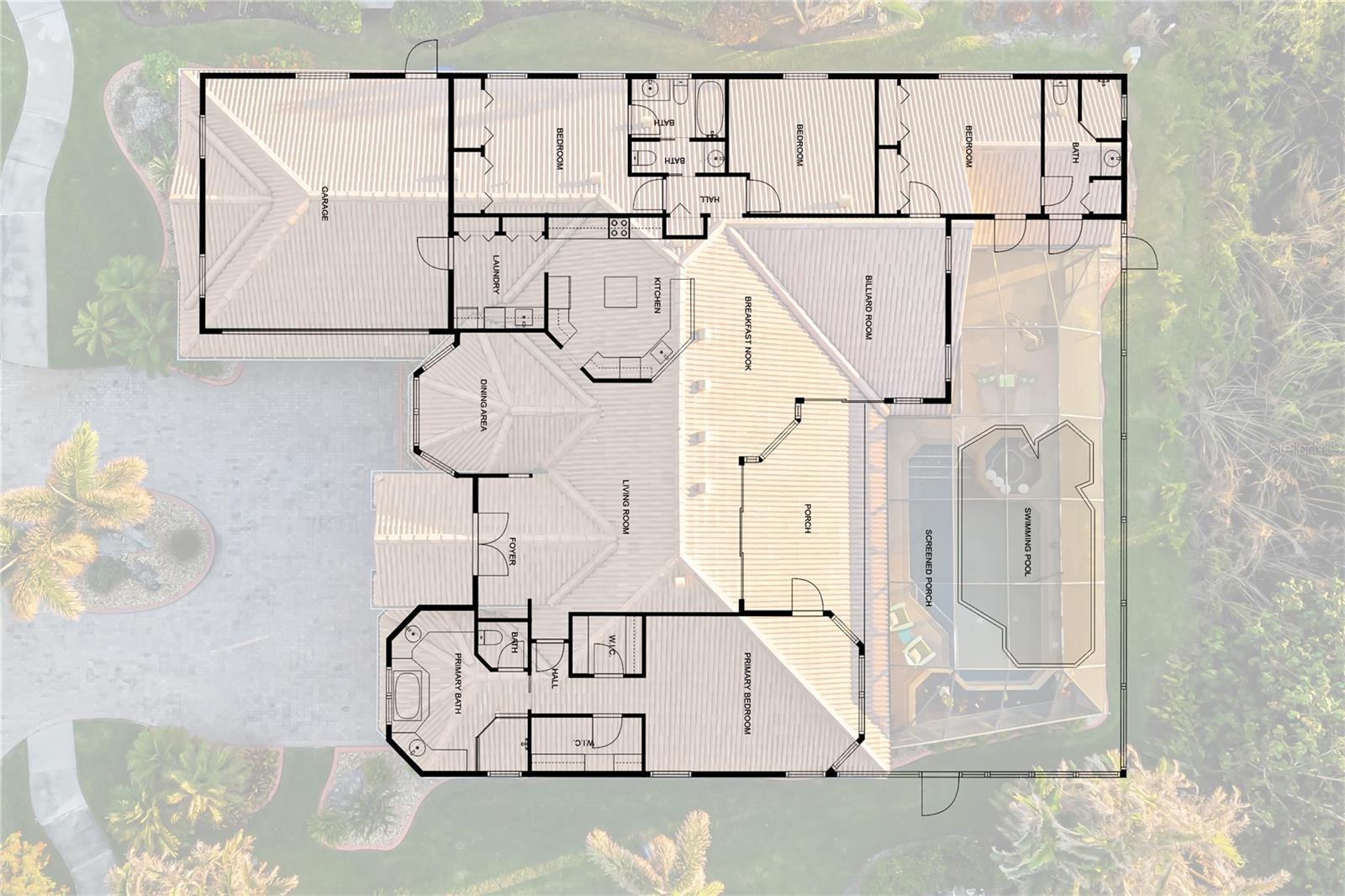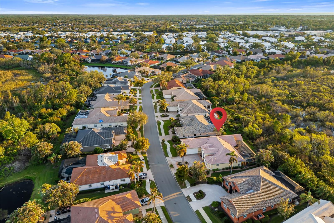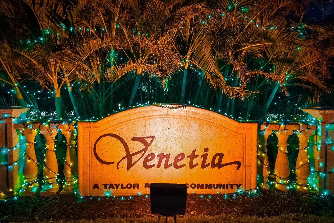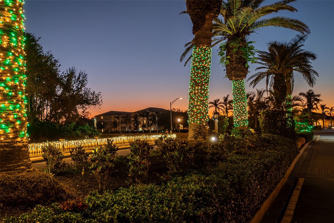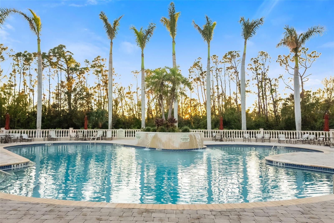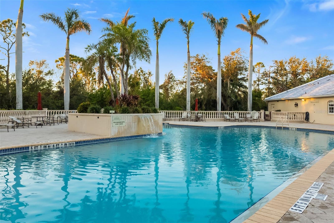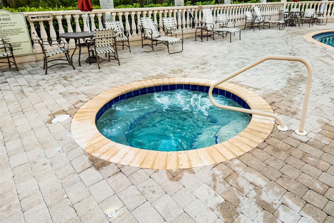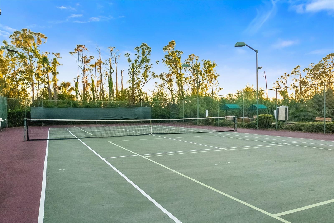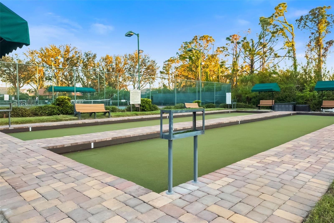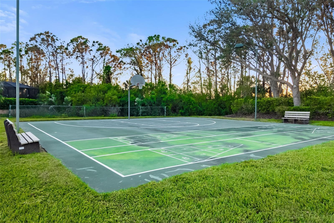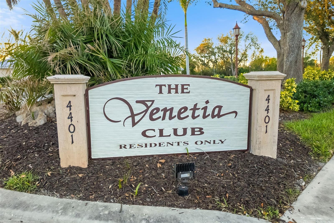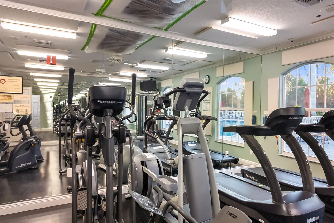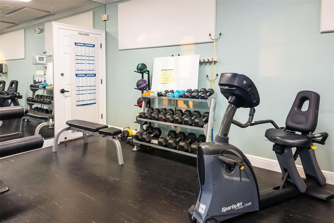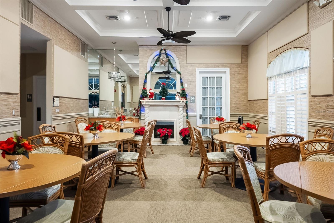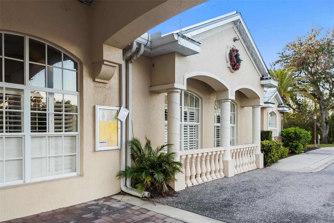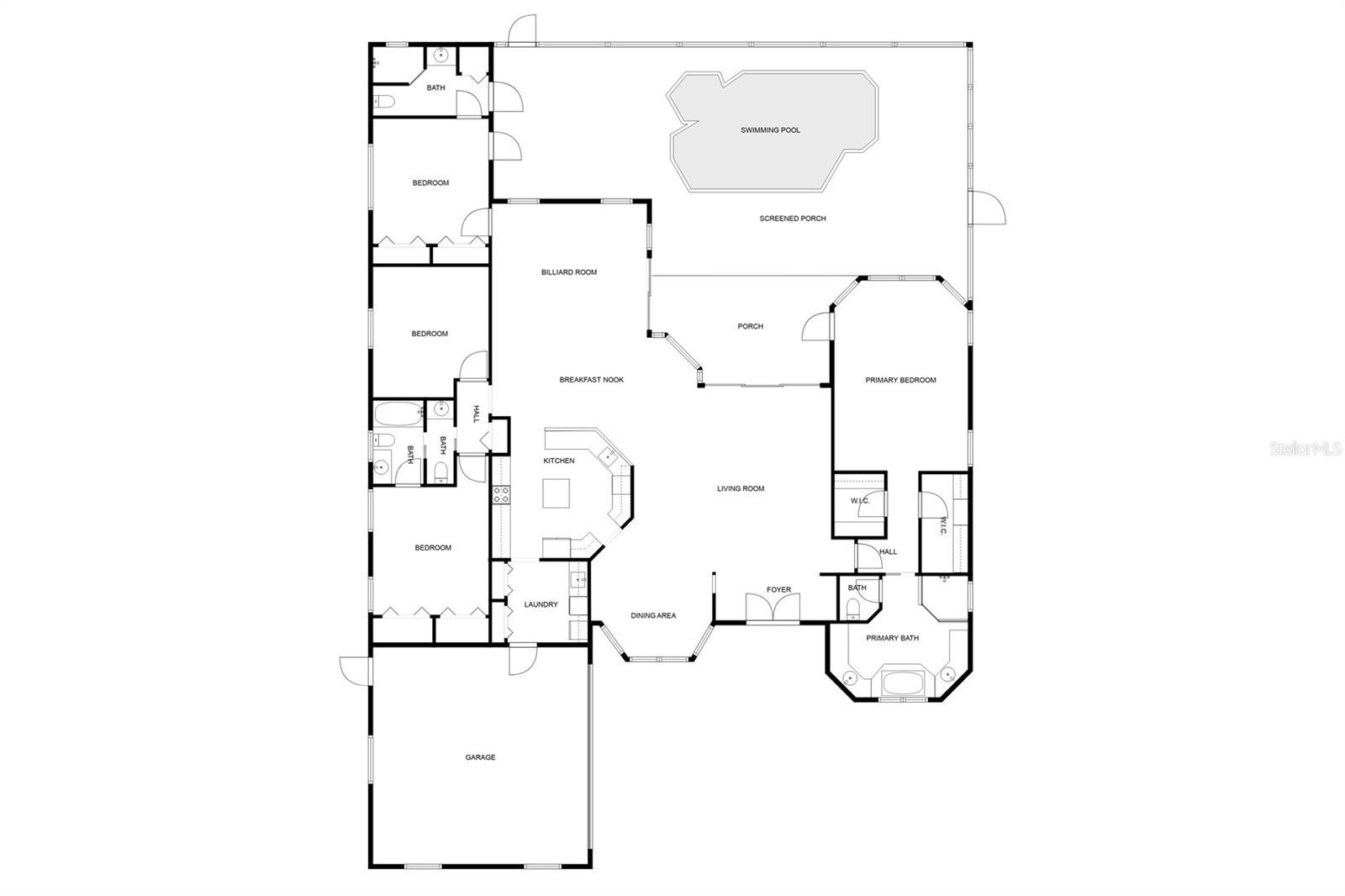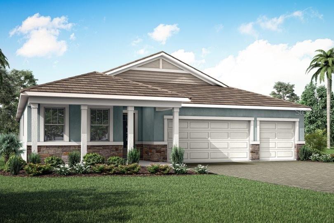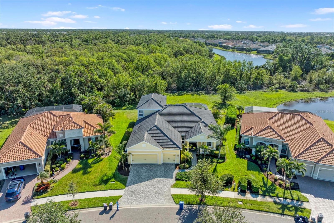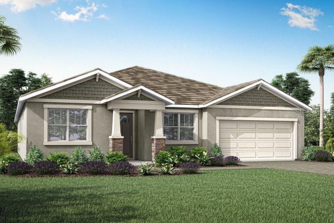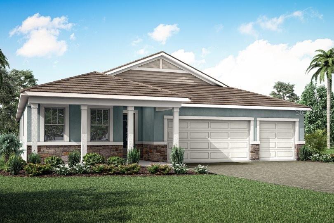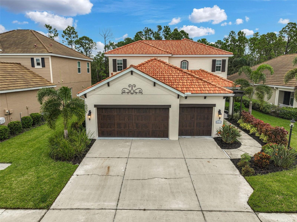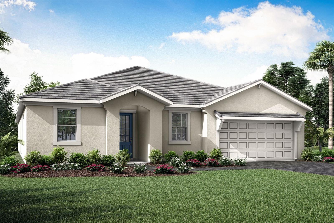Submit an Offer Now!
4964 Bella Terra Drive, VENICE, FL 34293
Property Photos
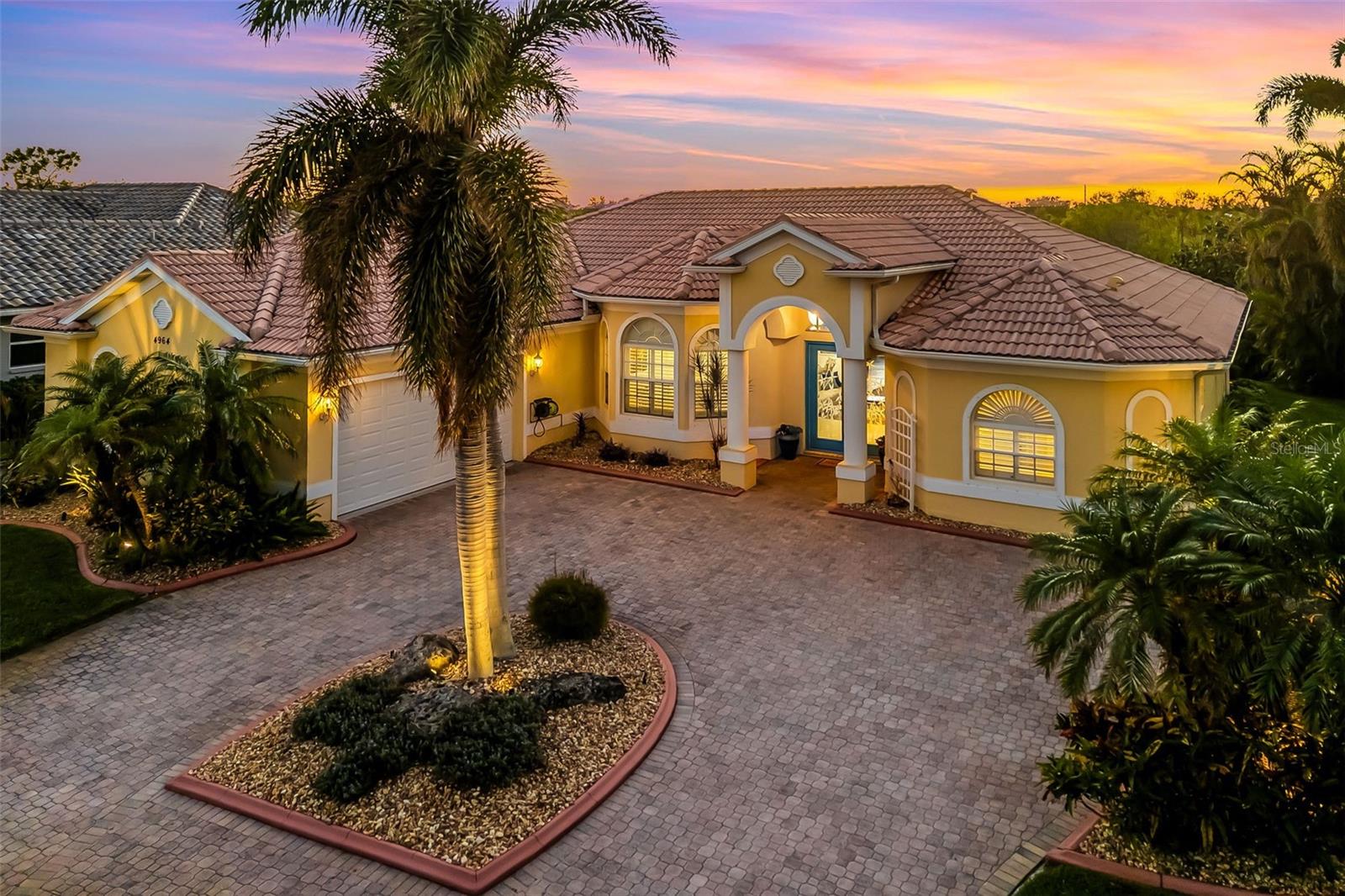
Priced at Only: $757,000
For more Information Call:
(352) 279-4408
Address: 4964 Bella Terra Drive, VENICE, FL 34293
Property Location and Similar Properties
- MLS#: A4629753 ( Residential )
- Street Address: 4964 Bella Terra Drive
- Viewed: 11
- Price: $757,000
- Price sqft: $199
- Waterfront: No
- Year Built: 2003
- Bldg sqft: 3805
- Bedrooms: 4
- Total Baths: 4
- Full Baths: 3
- 1/2 Baths: 1
- Garage / Parking Spaces: 2
- Days On Market: 38
- Additional Information
- Geolocation: 27.0416 / -82.3941
- County: SARASOTA
- City: VENICE
- Zipcode: 34293
- Subdivision: Venetia
- Elementary School: Taylor Ranch
- Middle School: Venice Area
- High School: Venice Senior
- Provided by: MICHAEL SAUNDERS & COMPANY
- Contact: Jackie Griese
- 941-951-6660

- DMCA Notice
-
DescriptionLocated in the beautifully landscaped, gated community of Venetia, this home offers the perfect blend of privacy and tranquility. Tucked away on a serene greenbelt lot, you'll feel miles away from the hustle and bustle, yet you're just minutes from all the best that Venice/Sarasota has to offer. From the moment you approach, the covered entry with double etched glass doors invites you in, revealing a spacious and sun filled interior designed for comfort. Neutrally appointed, as you step inside, you'll immediately notice the open and airy feel, enhanced by 12 ceilings along with a tray ceiling in the family room, and beautiful, high quality appointments throughout. The layout of the home is designed with ease and flow in mind. Whether you're hosting family gatherings or enjoying quiet moments, the spaces transition effortlessly. The dining room, family room, and kitchen are perfectly positioned for both intimate dinners and large scale entertaining. The converted great room to billiard room provides even more versatile space, ready to adapt to your needs. A full wall of sliding doors leads to the lanai and pool/spa area, where you can relax in style. The outdoor space is ideal for lounging, dining, or grilling, offering a peaceful retreat in your own backyard. At the heart of the home is a white kitchen equipped with ample cabinetry, counter space, stainless steel appliances, center island, and a breakfast bar. The adjacent laundry room is a great size and features two wall pantry closets, an LG washer and dryer (less than 4 years old), and a utility sink. The primary bedroom suite is a true sanctuary. A cozy seating area by the large window overlooks the pool and lush greenbelt, creating a peaceful space to unwind. There are two walk in closets with white custom organizers. The spacious ensuite bath offers separate vanities, a walk in shower, soaking tub, and private water closet. On the opposite side of the home, the additional three bedrooms are generous in size. Two are conveniently located near the kitchen, separated by a pocket door to provide privacy and quietness. The fourth bed is located at the back of the home with a full adjoining bath with shower and access door leading to the pool. This home offers a side entry, oversized two car garage with epoxy flooring, mini split AC unit and enhanced electrical amperage. Each HVAC (2) has a blue light to enhance indoor air quality. The exterior of this property offers gutters, paved circular drive, concrete landscape curbing, landscape lighting, well irrigation, and Ring cameras front and back. The pool was resurfaced in 2017, pool heater and pump replaced within last 5 years. The Venetia community offers resort style living with low HOA, no CDD, pool and spa, fitness center, and large clubhouse perfect for hosting events or social gatherings (accommodating up to 100+ guests). This community offers sidewalks for great walkability, and an active and social environment. Venetia is just minutes from many beaches, shopping, dining, world class medical facilities and numerous airports. Please call today to schedule your private tour. Your tranquil retreat awaits!
Payment Calculator
- Principal & Interest -
- Property Tax $
- Home Insurance $
- HOA Fees $
- Monthly -
Features
Building and Construction
- Builder Model: Rossini II
- Builder Name: Venetia Homes
- Covered Spaces: 0.00
- Exterior Features: Hurricane Shutters, Irrigation System, Lighting, Private Mailbox, Rain Gutters, Sidewalk, Sliding Doors
- Flooring: Ceramic Tile
- Living Area: 2898.00
- Roof: Tile
Property Information
- Property Condition: Completed
Land Information
- Lot Features: Greenbelt, Landscaped, Level, Sidewalk, Paved
School Information
- High School: Venice Senior High
- Middle School: Venice Area Middle
- School Elementary: Taylor Ranch Elementary
Garage and Parking
- Garage Spaces: 2.00
- Open Parking Spaces: 0.00
- Parking Features: Circular Driveway, Driveway, Garage Door Opener, Garage Faces Side
Eco-Communities
- Pool Features: Gunite, Heated, In Ground, Lighting, Outside Bath Access, Screen Enclosure
- Water Source: Public
Utilities
- Carport Spaces: 0.00
- Cooling: Central Air, Mini-Split Unit(s)
- Heating: Central, Electric
- Pets Allowed: Yes
- Sewer: Public Sewer
- Utilities: Cable Available, Electricity Connected, Public, Street Lights, Water Connected
Amenities
- Association Amenities: Basketball Court, Clubhouse, Fitness Center, Gated, Lobby Key Required, Pickleball Court(s), Pool, Shuffleboard Court, Spa/Hot Tub, Tennis Court(s)
Finance and Tax Information
- Home Owners Association Fee Includes: Cable TV, Common Area Taxes, Pool, Escrow Reserves Fund, Fidelity Bond, Internet, Maintenance Grounds, Management, Private Road, Recreational Facilities, Security, Trash
- Home Owners Association Fee: 600.00
- Insurance Expense: 0.00
- Net Operating Income: 0.00
- Other Expense: 0.00
- Tax Year: 2023
Other Features
- Appliances: Dishwasher, Disposal, Dryer, Electric Water Heater, Microwave, Range, Refrigerator, Washer
- Association Name: Sunstate Mgmt
- Association Phone: 941-870-4920
- Country: US
- Interior Features: Cathedral Ceiling(s), Ceiling Fans(s), Central Vaccum, Crown Molding, Eat-in Kitchen, High Ceilings, Kitchen/Family Room Combo, Living Room/Dining Room Combo, Open Floorplan, Primary Bedroom Main Floor, Solid Surface Counters, Split Bedroom, Thermostat, Vaulted Ceiling(s), Walk-In Closet(s), Window Treatments
- Legal Description: LOT 316 VENETIA PHASE 1A
- Levels: One
- Area Major: 34293 - Venice
- Occupant Type: Owner
- Parcel Number: 0461030015
- Possession: Close of Escrow
- Style: Florida, Ranch
- View: Park/Greenbelt, Trees/Woods
- Views: 11
- Zoning Code: RSF4
Similar Properties
Nearby Subdivisions
0981 South Venice
3453 Everly At Wellen Park
8477 Courtyards At Plantation
Acreage
Antigua At Wellen Park
Antiguawellen Park
Antiguawellen Pk
Augusta Villas
Augusta Villas At Plan
Augusta Villas At Plantation
Augusta Villas At The Plantati
Bermuda Club East At Plantatio
Bermuda Club West At Plantatio
Brightmore At Wellen Park
Brightmorewellen Pk Phs 1a1c
Buckingham Meadows St Andrews
Cambridge Mews Of St Andrews
Circle Woods Of Venice 1
Circle Woods Of Venice 2
Cove Pointe
Everly
Everly At Wellen Park
Fairway Village Ph 2
Fairway Village Ph 3
Florida Tropical Homesites Li
Governors Green
Gran Paradiso
Gran Paradiso Ph 1
Gran Paradiso Ph 4c
Gran Paradiso Ph 8
Gran Paradiso Poa Villas Ii A
Gran Place
Grand Palm
Grand Palm Ph 1a
Grand Palm Ph 1a A
Grand Palm Ph 1aa
Grand Palm Ph 1b
Grand Palm Ph 1ca
Grand Palm Ph 1cb
Grand Palm Ph 2a A
Grand Palm Ph 2b
Grand Palm Ph 2c
Grand Palm Ph 3a
Grand Palm Ph 3a A
Grand Palm Ph 3a B
Grand Palm Ph 3aa
Grand Palm Ph 3b
Grand Palm Phase 1a
Grand Palm Phase 2b
Grand Palm Phase 3aa
Grand Palm Phases 2a D 2a E
Grassy Oaks
Gulf View Estates
Hampton Mews St Andrews East A
Harrington Lake
Heathers Two
Heron Shores
Hourglass Lake Estates
Hourglass Lakes Ph 1
Hourglass Lakes Ph 2
Islandwalk
Islandwalk At The West Village
Islandwalk At West Villages
Islandwalk At West Villages Ph
Islandwalkthe West Village Ph
Islandwalkthe West Vlgs Ph 1e
Islandwalkthe West Vlgs Ph 3
Islandwalkthe West Vlgs Ph 5
Islandwalkthe West Vlgs Ph 7
Islandwalkthe West Vlgs Ph 8
Islandwalkwest Vlgs Ph 1a
Islandwalkwest Vlgs Ph 1ca
Islandwalkwest Vlgs Ph 2d
Islandwalkwest Vlgs Ph 3a 3
Islandwalkwest Vlgs Ph 4
Jacaranda C C Villas
Jacaranda Country Club West Vi
Jacaranda Heights
Japanese Gardens Mhp
Kenwood Glen 1 Of St Andrews E
Kenwood Glen 2 Of St. Andrews
Lake Of The Woods
Lakes Of Jacaranda
Lakespur At Wellen Park
Lakespur Wellen Park
Lakespurat Wellen Park
Lakespurwellen Pk
Lynwood Glen
Meadow Run At Jacaranda
Myrtle Trace At Plan
Not Applicable
Oasis
Oasiswest Vlgs Ph 1
Oasiswest Vlgs Ph 2
Palmera At Wellen Park
Pennington Place
Plamore Sub
Plantation Lakes
Plantation The
Plantation Woods
Preservewest Vlgs Ph 1
Preservewest Vlgs Ph 2
Quail Lake
Saint George
Solstice
Solstice At Wellen Park
Solstice Ph 1
Solstice Ph One
South Venice
Southwood
Southwood Sec A
Southwood Sec B
Southwood Sec C
Southwood Sec D
St Andrews Park At Plantation
St Andrews Park Plantation
St Andrews Park Terraces Villa
Stonecastle At Southwood Ph 01
Sunset Beach
Sunstone At Wellen Park
Sunstone Lakeside At Wellen Pa
Sunstone Village F5 Ph 1a 1b
Sweetwater Villas At Southwood
Tarpon Point
Terrace Villas Of St Andrews P
The Lakes Of Jacaranda
The Plantation
The Preserve
Tortuga
Tropical Homesites Little Fa
Venetia
Venetia Ph 1a
Venetia Ph 1b
Venetia Ph 2
Venetia Ph 3
Venetia Ph 4
Venetia Ph 5
Venice East
Venice East 3rd Add
Venice East 5th Add
Venice East Sec 1
Venice East Sec 1 1st Add
Venice East Sec 1 2nd Add
Venice Gardens
Venice Gardens Sec 2
Venice Gardens Sec 3
Venice Groves
Ventura Village
Villa Nova Ph 16
Villas 2 St Andrews Park At P
Villas Of Somerset
Wellen Park Golf Country Club
Wellen Pk Golf Country Club
Wexford On The Green Ph 1
Whitestone At Southwood Ph 03
Willow Springs
Woodmere Lakes
Wysteria
Wysteria Wellen Park Village
Wysteria Wellen Park Village F
Wysteriawellen Park
Wysteriawellen Park Village F4



