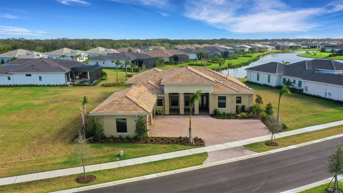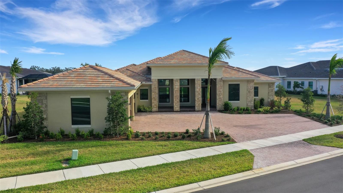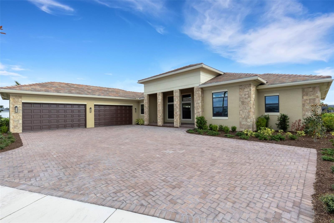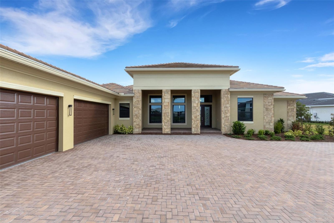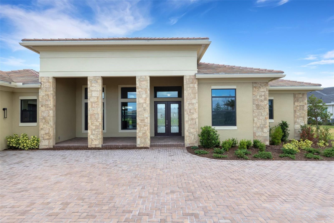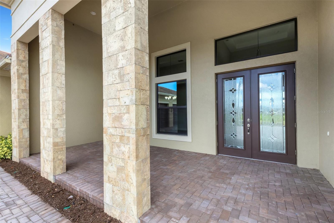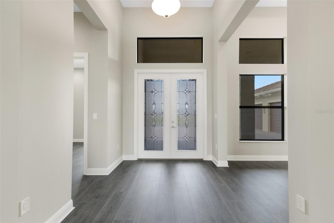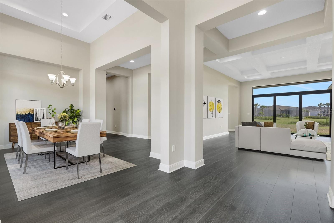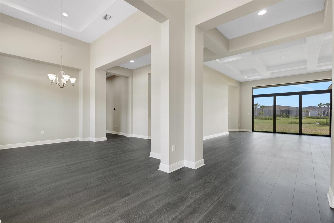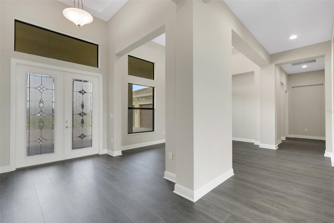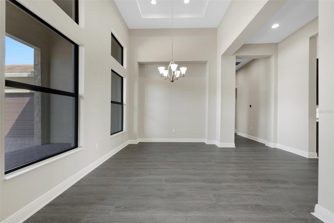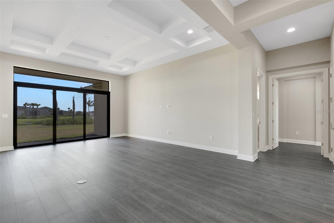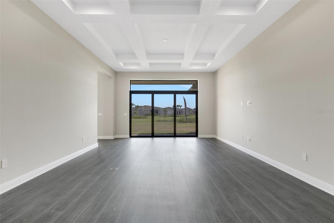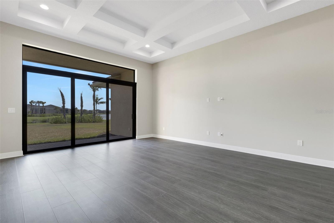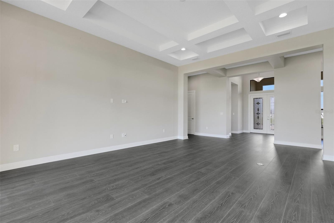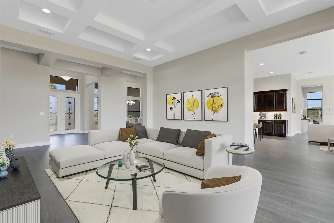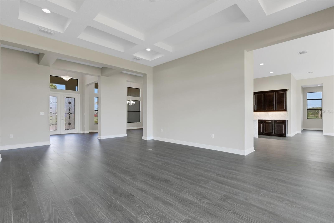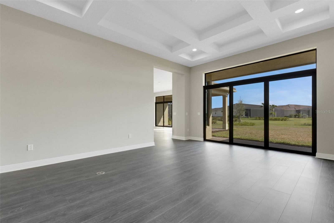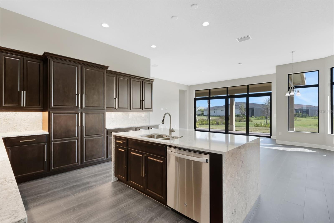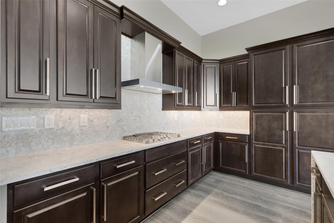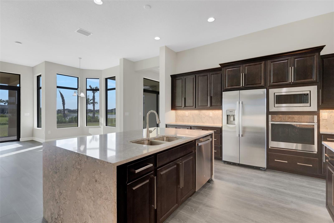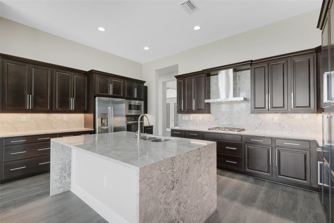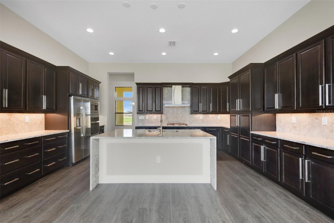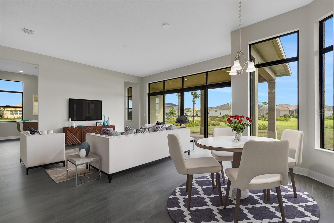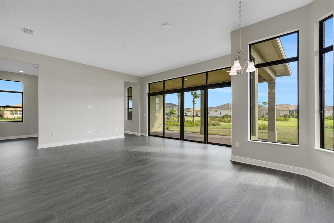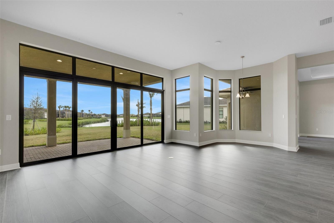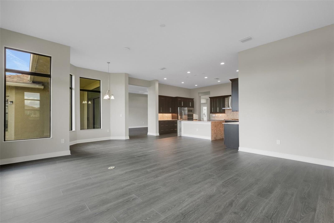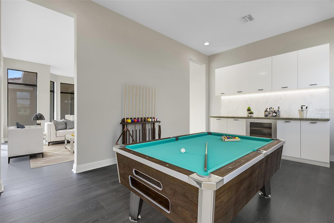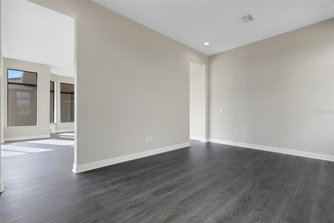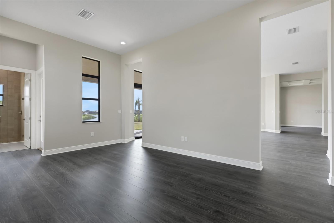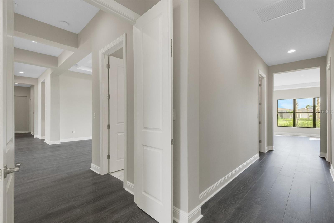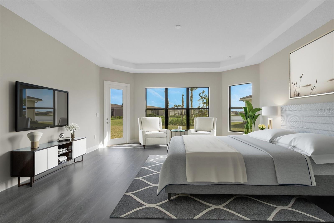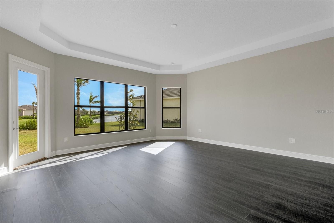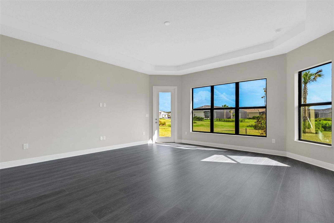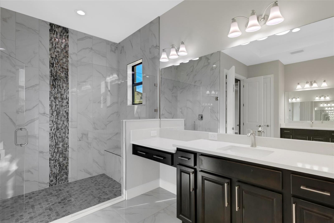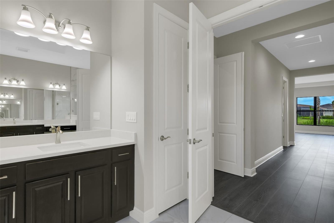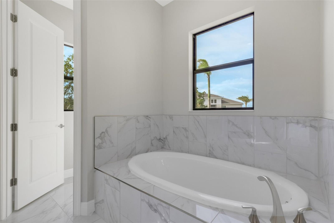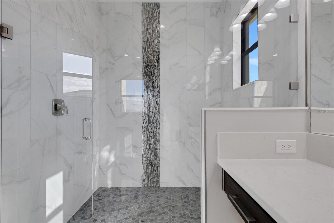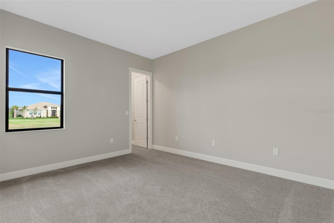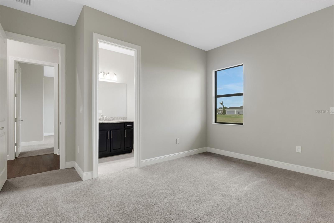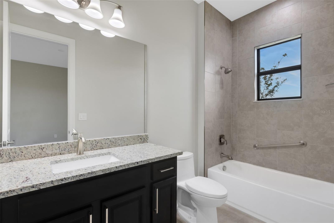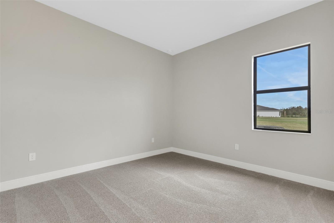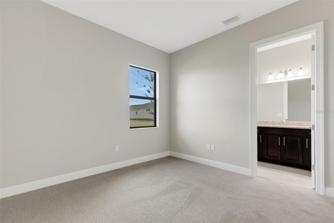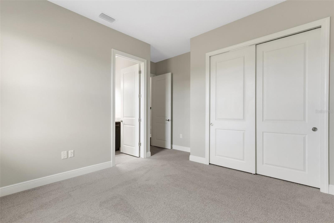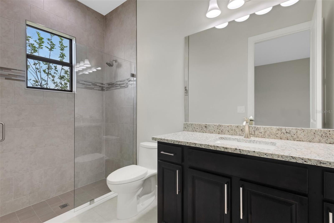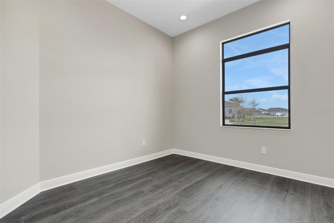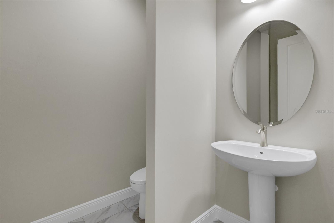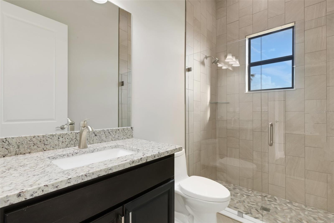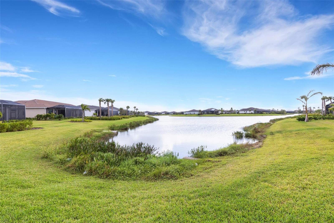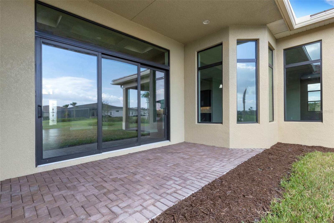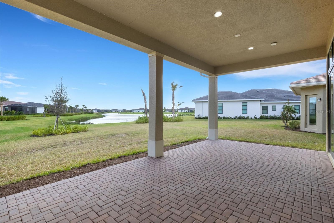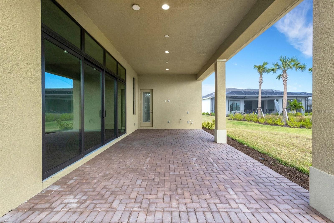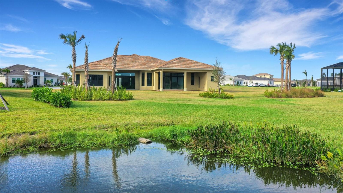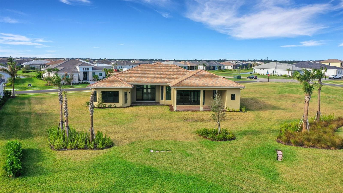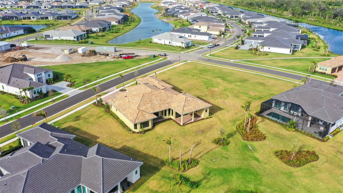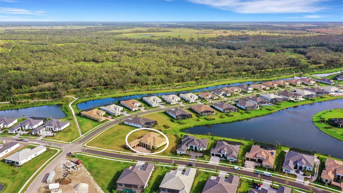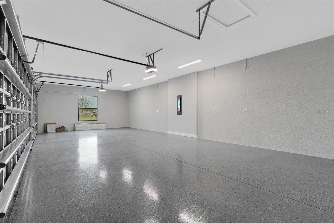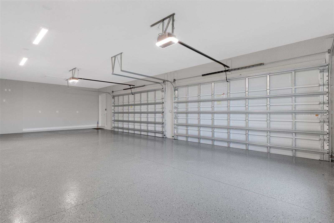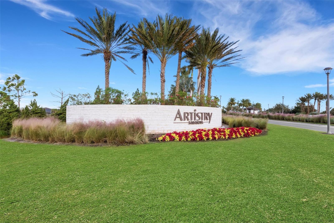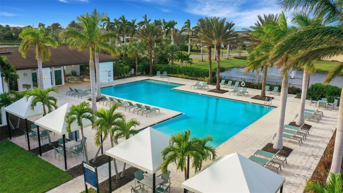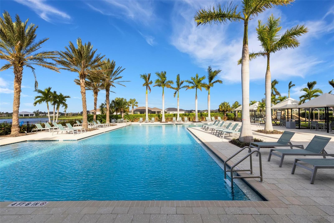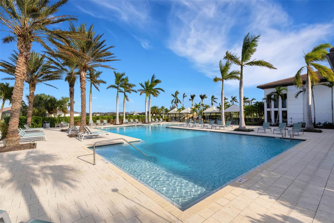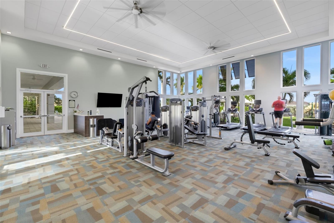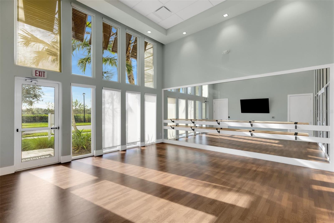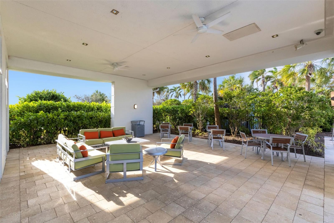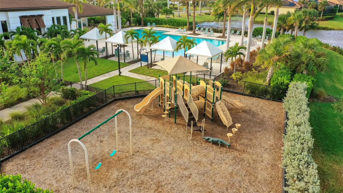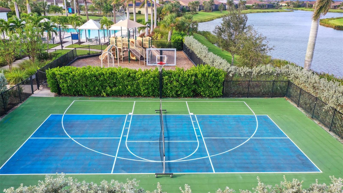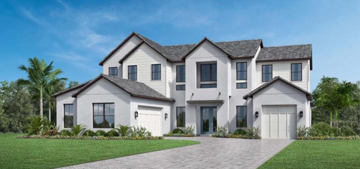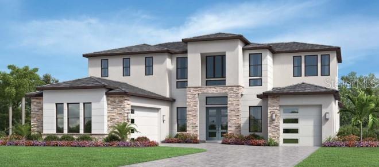Submit an Offer Now!
4672 Mondrian Court, SARASOTA, FL 34240
Property Photos
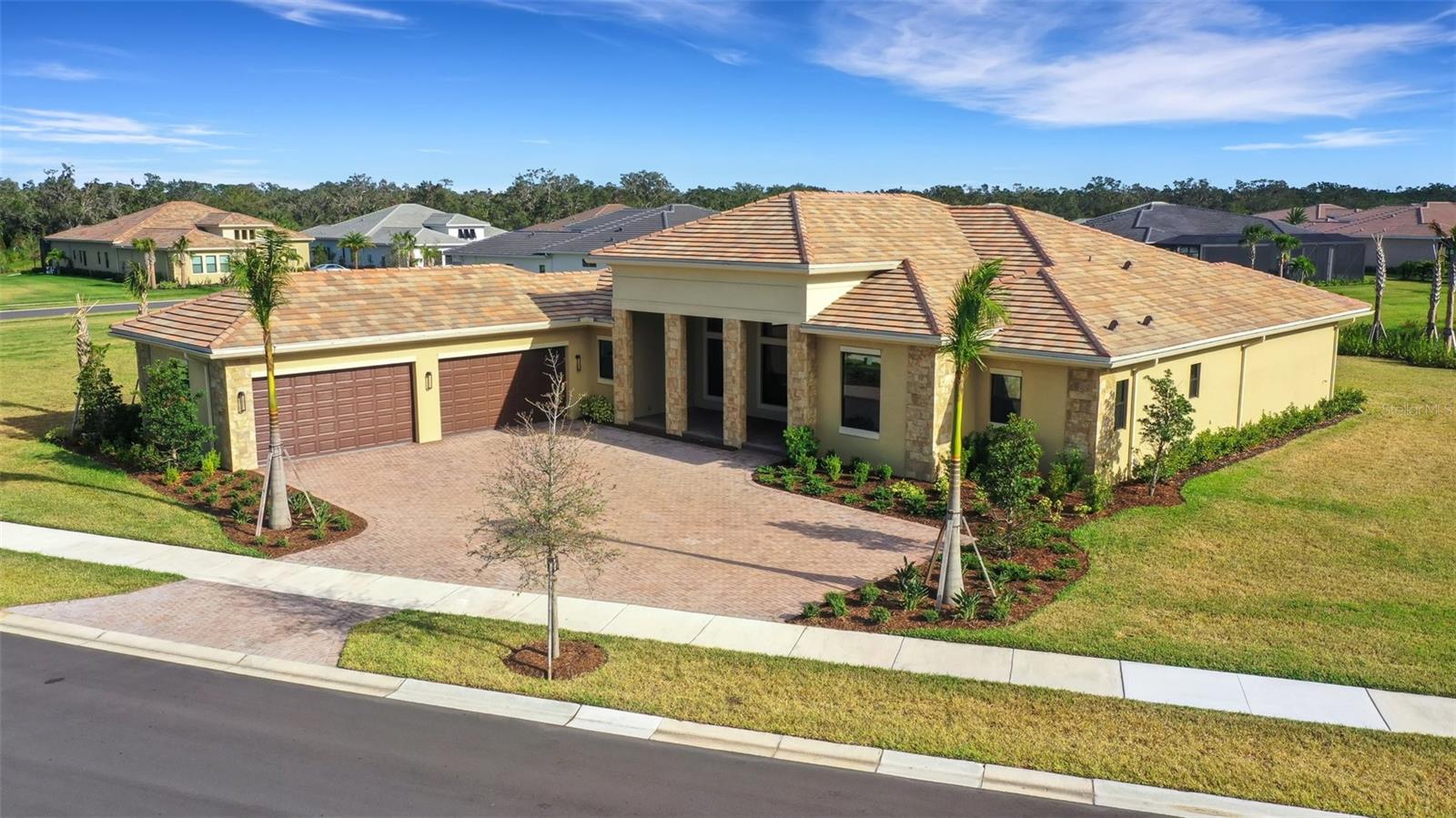
Priced at Only: $1,625,000
For more Information Call:
(352) 279-4408
Address: 4672 Mondrian Court, SARASOTA, FL 34240
Property Location and Similar Properties
- MLS#: A4629828 ( Residential )
- Street Address: 4672 Mondrian Court
- Viewed: 16
- Price: $1,625,000
- Price sqft: $275
- Waterfront: No
- Year Built: 2023
- Bldg sqft: 5901
- Bedrooms: 3
- Total Baths: 5
- Full Baths: 4
- 1/2 Baths: 1
- Garage / Parking Spaces: 4
- Days On Market: 47
- Additional Information
- Geolocation: 27.3149 / -82.3861
- County: SARASOTA
- City: SARASOTA
- Zipcode: 34240
- Subdivision: Artistry Ph 1e
- Provided by: KW SUNCOAST
- Contact: Gina Serena, PA
- 941-792-2000

- DMCA Notice
-
DescriptionBEGIN LIVING THE DREAM! Indulge in a life of luxury, style, and comfort in this stunning, brand new Kolter built home, never before lived in, located in the desirable gated community of Artistry. Set on a spacious over half acre corner lot, this breathtaking 3 bedroom, 4.5 bathroom home with a den and bonus room offers over 4,063 square feet of living space. The oversized 4+ car garage adds a touch of convenience and grandeur. A striking lead glass double door entry welcomes you into this masterpiece, where soaring 12 to 14 foot tray ceilings create an expansive and dramatic atmosphere. The luxury vinyl plank flooring throughout adds both elegance and durability. Every detail of this home has been carefully chosen, from the sophisticated upgrades to the thoughtful design. The chefs kitchen is a culinary dream, featuring gleaming quartz countertops and backsplash, 42" dark wood cabinets with crown molding, high end GE Caf stainless steel appliances, a 5 burner natural gas stove, built in oven with microwave and convection oven, and a large center island with a breakfast bar. Soft close cabinets and drawers complete this beautifully functional space. Enjoy gathering in the expansive living areas, from the formal living and dining rooms to the open family room. This versatile floor plan includes a bonus room that could easily serve as a 4th bedroom, office, home gym, or playroom. This is the quintessential home for entertaining. Impact resistant sliders open to two covered paver patios where you can unwind and enjoy serene pond views. The oversized lot offers ample space to add a pool or extend a screened lanai. The split floor plan ensures solitude, with the master retreat on one side of the home and the two en suite bedrooms on the other. The luxurious primary suite features two large walk in closets, a spa like master bath with a garden tub, split vanities, a walk in shower with intricate tile work, and a frameless glass enclosure. Additional highlights of this home include hurricane resistant double pane insulated impact windows, pre plumbed for gas/electric/plumbing for a future outdoor kitchen and/or pool, security system, sprinkler system, gutters, foam attic insulation, epoxy coated garage floor, and more! Living in Artistry places you in a prime Sarasota location, close to golf courses, theaters, parks, boating, shopping, dining, and just a short drive from the world renowned white sand beaches of the Suncoast. This amenity rich community offers lawn and irrigation maintenance, a resort style pool, a state of the art fitness center, pickleball courts, basketball, playground, and walking trails. Embrace the lifestyle youve always dreamed of and make this extraordinary home yours. You wont be disappointed!
Payment Calculator
- Principal & Interest -
- Property Tax $
- Home Insurance $
- HOA Fees $
- Monthly -
Features
Building and Construction
- Builder Model: Martin
- Builder Name: Kolter
- Covered Spaces: 0.00
- Exterior Features: Irrigation System, Lighting, Rain Gutters, Sidewalk, Sliding Doors
- Flooring: Luxury Vinyl
- Living Area: 4163.00
- Roof: Tile
Property Information
- Property Condition: Completed
Land Information
- Lot Features: Corner Lot, In County, Landscaped, Oversized Lot, Sidewalk, Paved
Garage and Parking
- Garage Spaces: 4.00
- Open Parking Spaces: 0.00
- Parking Features: Driveway, Garage Door Opener, Garage Faces Side, Golf Cart Parking, Oversized
Eco-Communities
- Green Energy Efficient: Appliances, Construction, Insulation, Lighting, Thermostat, Windows
- Water Source: Public
Utilities
- Carport Spaces: 0.00
- Cooling: Central Air, Zoned
- Heating: Central, Electric
- Pets Allowed: Yes
- Sewer: Public Sewer
- Utilities: BB/HS Internet Available, Natural Gas Connected, Public, Street Lights, Underground Utilities
Amenities
- Association Amenities: Fitness Center, Gated, Maintenance, Park, Recreation Facilities, Tennis Court(s), Trail(s)
Finance and Tax Information
- Home Owners Association Fee Includes: Pool, Maintenance Grounds, Recreational Facilities
- Home Owners Association Fee: 438.16
- Insurance Expense: 0.00
- Net Operating Income: 0.00
- Other Expense: 0.00
- Tax Year: 2023
Other Features
- Appliances: Built-In Oven, Convection Oven, Cooktop, Dishwasher, Microwave, Range Hood, Refrigerator, Tankless Water Heater
- Association Name: Breeze Home/Melanie Fernandez
- Association Phone: 813-415-1663
- Country: US
- Furnished: Unfurnished
- Interior Features: Coffered Ceiling(s), Eat-in Kitchen, High Ceilings, Kitchen/Family Room Combo, Open Floorplan, Solid Surface Counters, Solid Wood Cabinets, Split Bedroom, Stone Counters, Thermostat, Tray Ceiling(s), Walk-In Closet(s)
- Legal Description: LOT 89, ARTISTRY PHASE 1E, PB 56 PG 415-419
- Levels: One
- Area Major: 34240 - Sarasota
- Occupant Type: Vacant
- Parcel Number: 0232160089
- Style: Coastal
- View: Garden, Water
- Views: 16
- Zoning Code: RSF1
Similar Properties
Nearby Subdivisions
Alcove
Angus Acres Resub
Artistry
Artistry Of Sarasota
Artistry Ph 1a
Artistry Ph 1e
Artistry Ph 2c 2d
Artistry Ph 3a
Artistry Sarasota
Barton Farms
Barton Farms Laurel Lakes
Barton Farmslaurel Lakes
Bay Landing
Car Collective
Cowpen Ranch
Deer Run
Deerfield Ph 1
Emerald Landing At Waterside
Founders Club
Golf Club Estates
Hammocks
Hampton Lakes
Hidden Creek
Hidden Crk Ph 1
Hidden Crk Ph 2
Hidden River
Lakehouse Cove At Waterside
Lakehouse Covewaterside Ph 1
Lakehouse Covewaterside Ph 2
Lakehouse Covewaterside Ph 3
Lakehouse Covewaterside Ph 4
Lakehouse Covewaterside Phs 5
Laurel Lakes
Laurel Meadows
Laurel Oak Estates
Laurel Oak Estates Sec 01
Laurel Oak Estates Sec 02
Laurel Oak Estates Sec 07
Laurel Oak Estates Sec 09
Meadow Walk
Metes Bounds
Monterey At Lakewood Ranch
Not Applicable
Oak Ford Golf Club
Oak Ford Ph 1
Palmer Farms 3rd
Palmer Glen Ph 1
Palmer Lake A Rep
Palmer Reserve
Sarasota Golf Club Colony 2
Sarasota Golf Club Colony 5
Shoreview
Shoreview At Lakewood Ranch Wa
Shoreview At Waterside Lakewoo
Shoreviewlakewood Ranch Water
Shoreviewlakewood Ranch Waters
Sylvan Lea
Tatum Ridge
The Ranches At Bern Creek
Villages At Pinetree Marsh Pin
Villanova Colonnade Condo
Waterside Village
Wb Garage Condo
Wild Blue At Waterside
Wild Blue At Waterside Phase 1
Wild Bluewaterside Ph 1
Windward
Windward At Lakewood Ranch
Windward At Lakewood Ranch Pha
Windwardlakewood Ranch Ph 1
Worthington Ph 1
Worthingtonph 1



