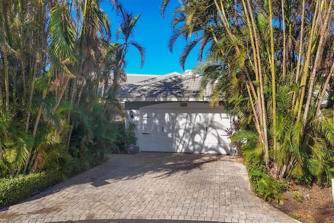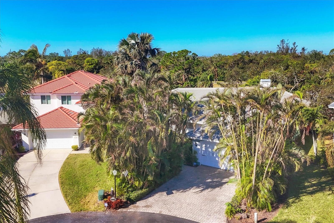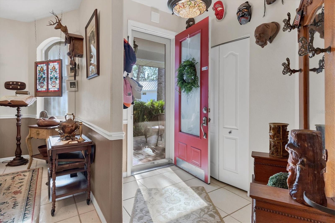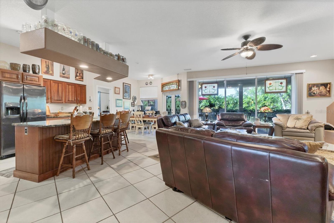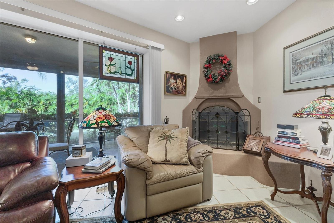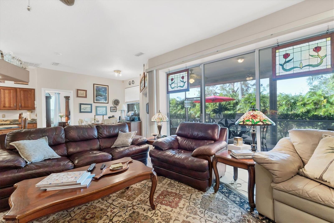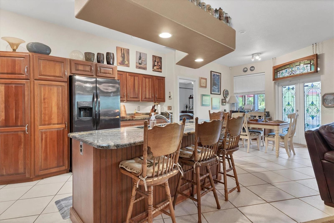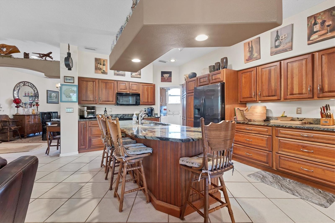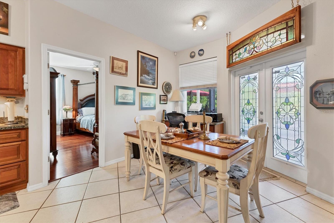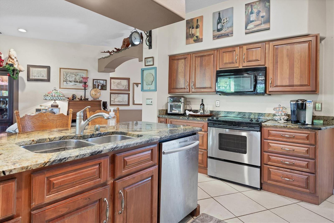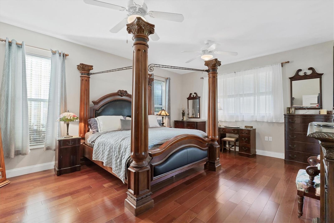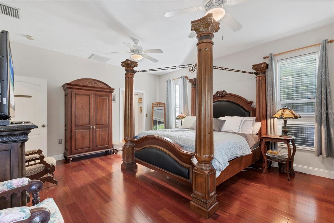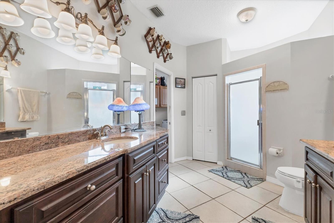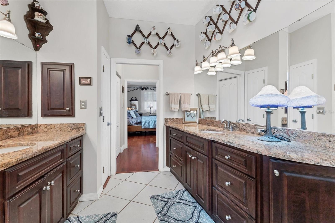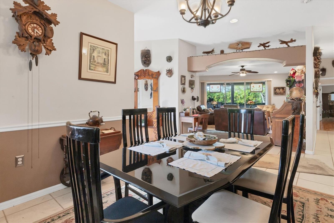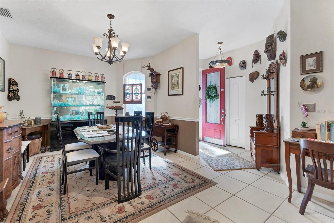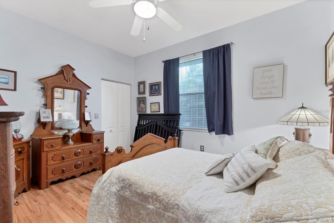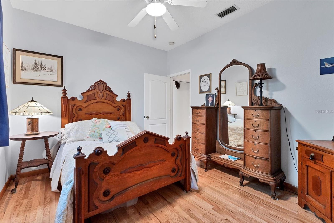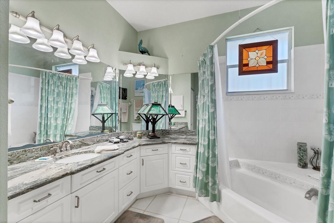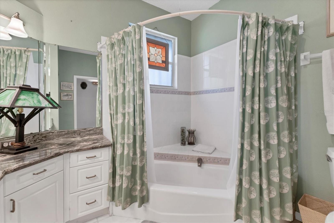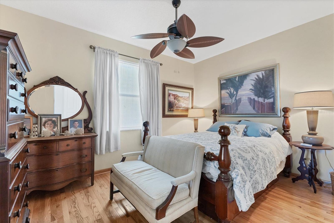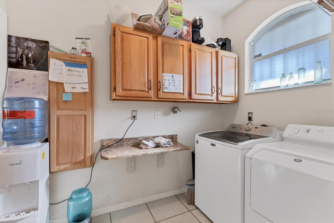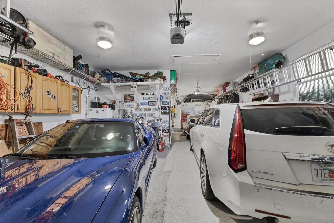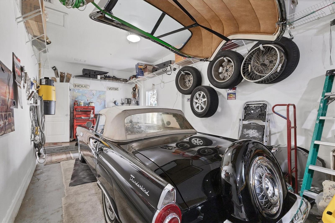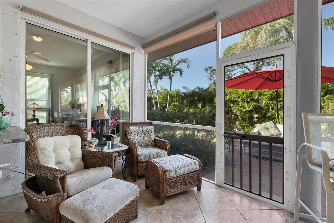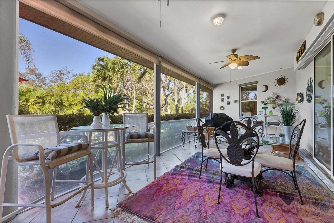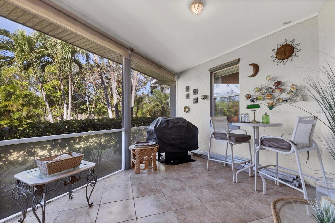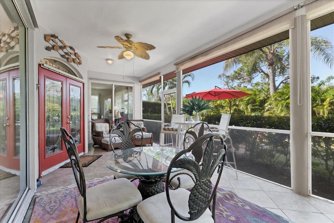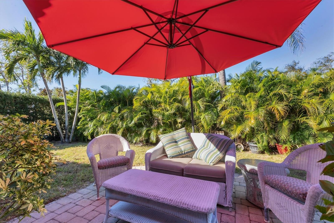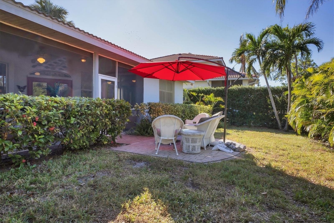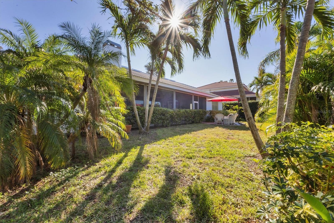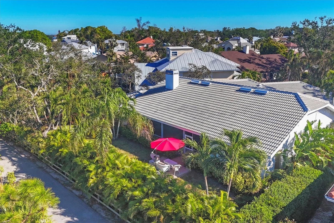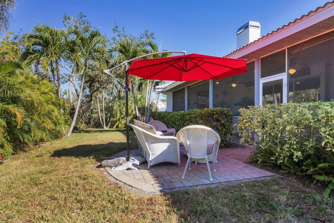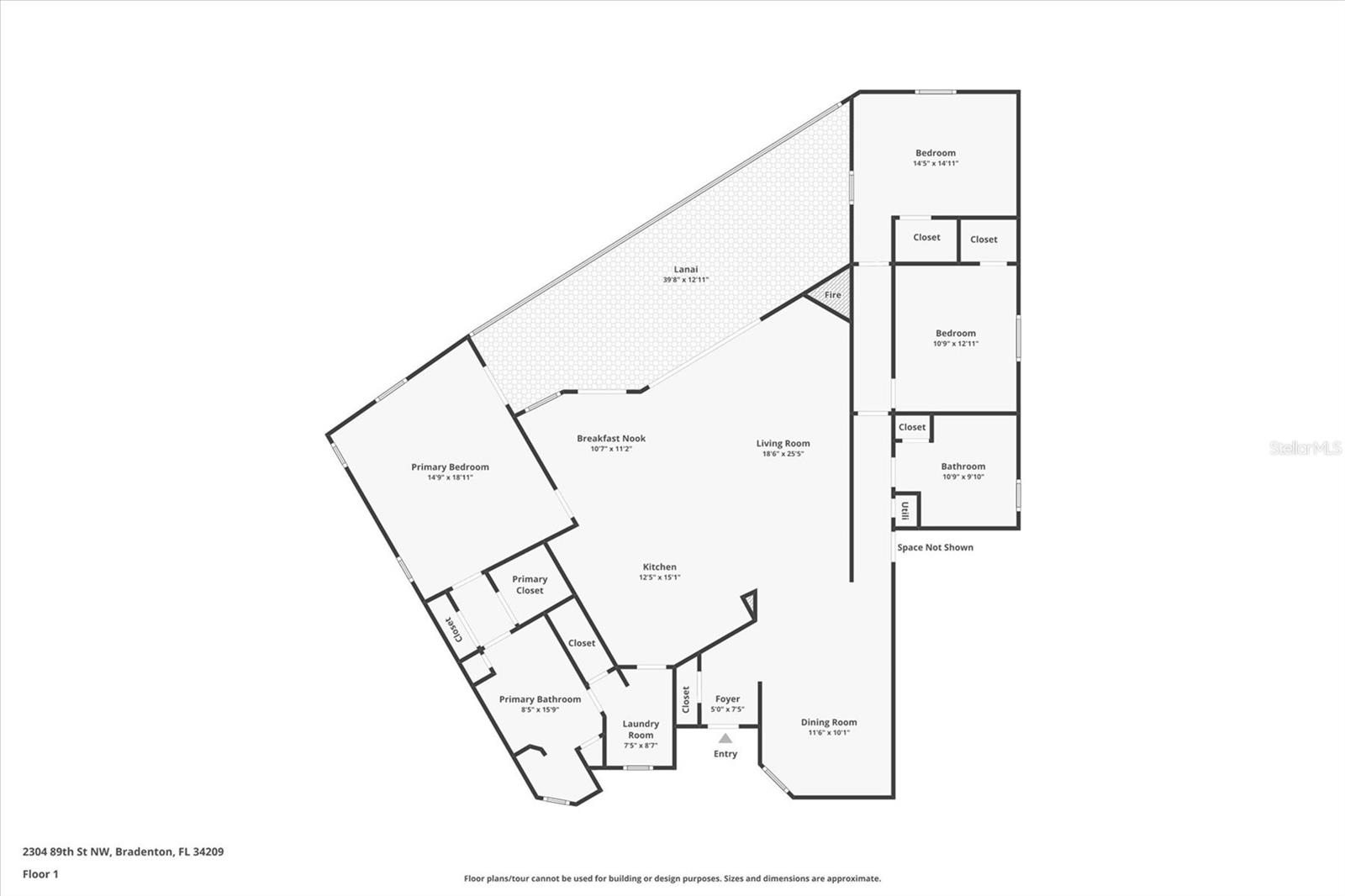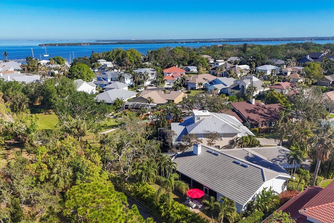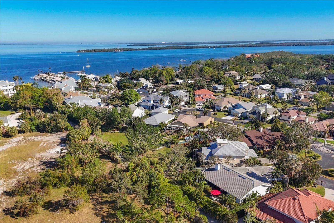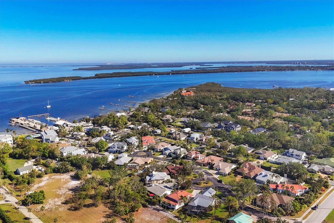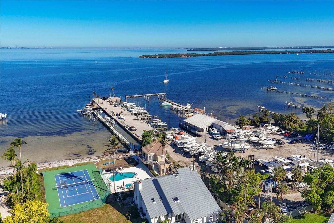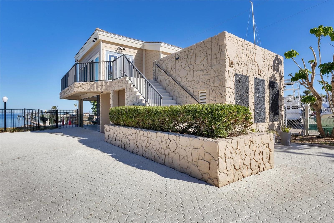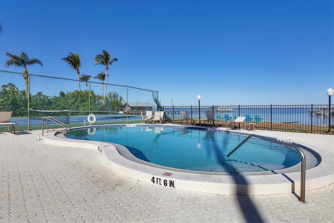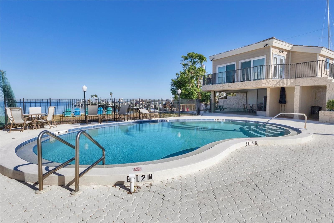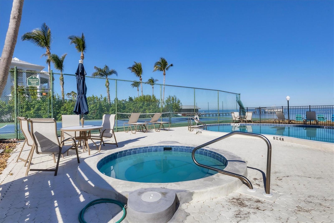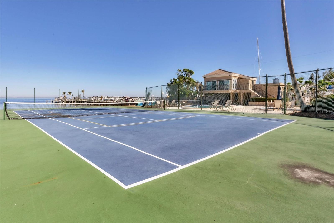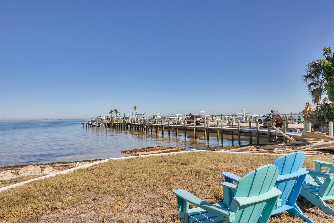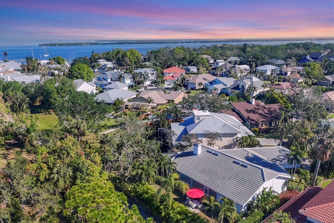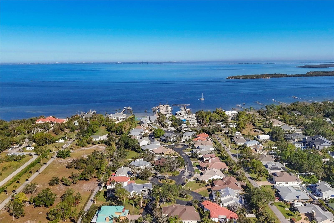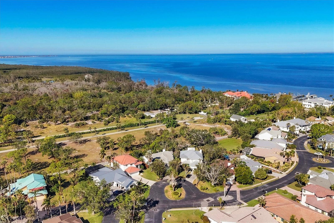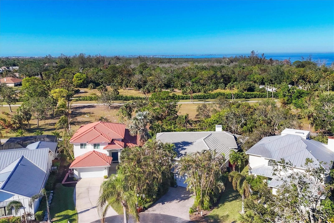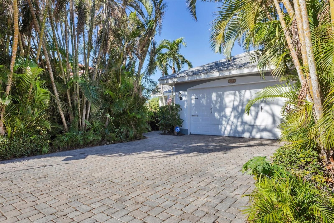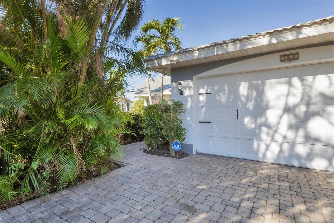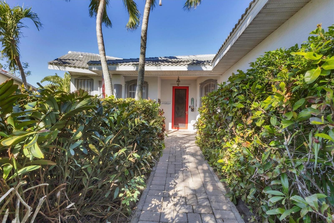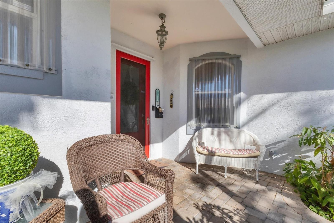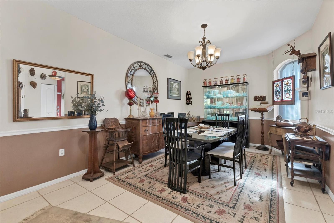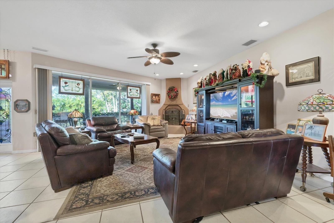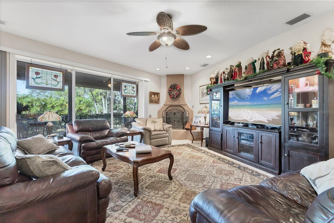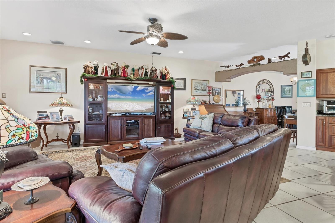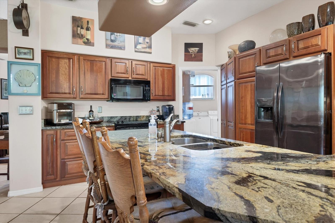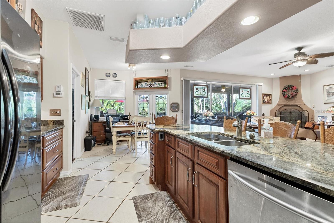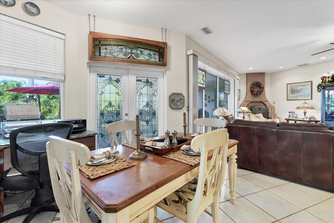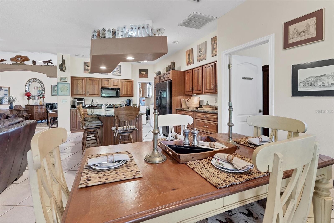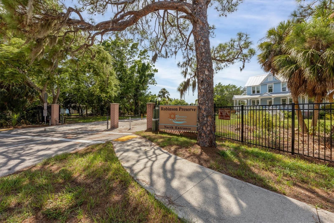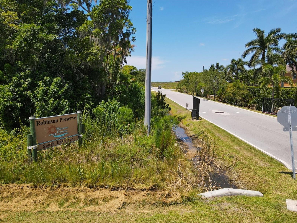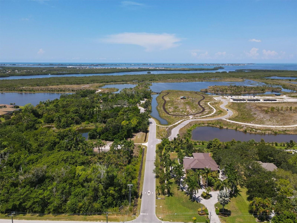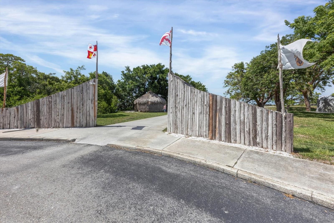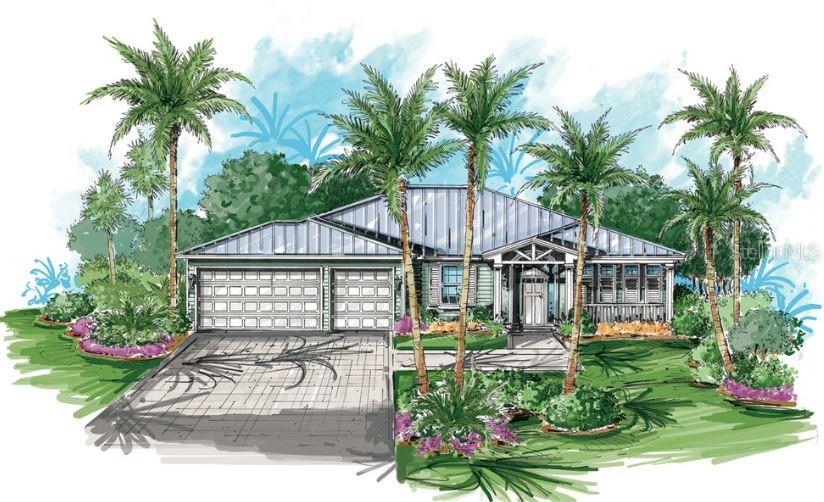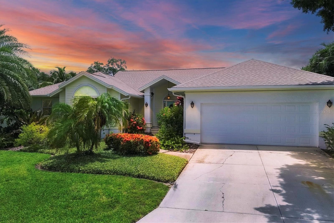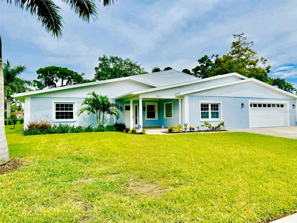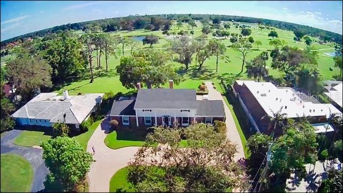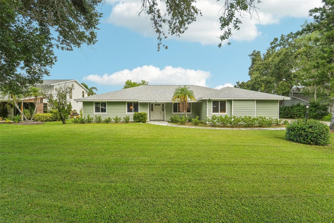Submit an Offer Now!
2304 89th Street Nw, BRADENTON, FL 34209
Property Photos
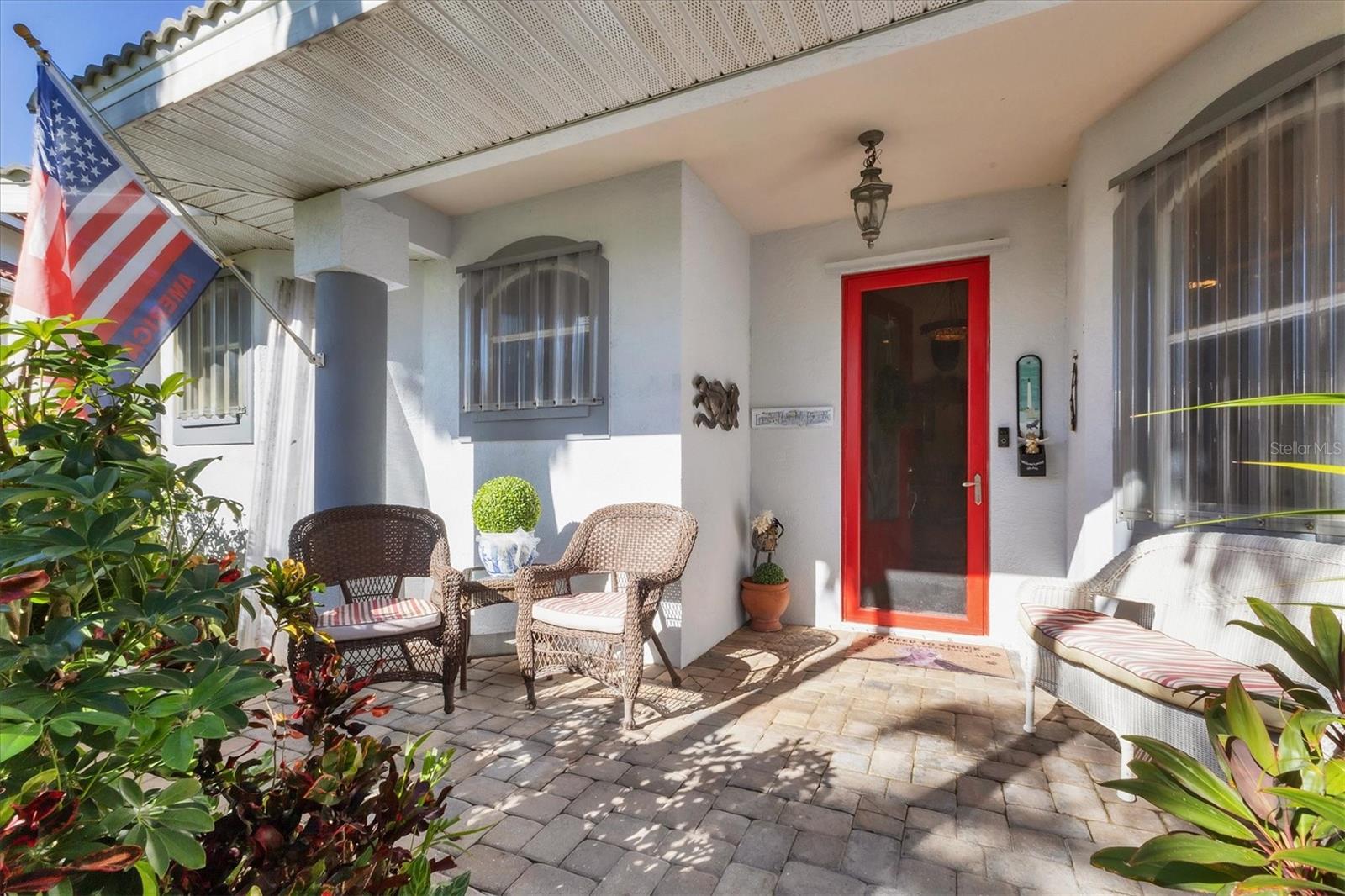
Priced at Only: $895,000
For more Information Call:
(352) 279-4408
Address: 2304 89th Street Nw, BRADENTON, FL 34209
Property Location and Similar Properties
- MLS#: A4630278 ( Residential )
- Street Address: 2304 89th Street Nw
- Viewed: 11
- Price: $895,000
- Price sqft: $256
- Waterfront: No
- Year Built: 1995
- Bldg sqft: 3499
- Bedrooms: 3
- Total Baths: 2
- Full Baths: 2
- Garage / Parking Spaces: 3
- Days On Market: 21
- Additional Information
- Geolocation: 27.519 / -82.651
- County: MANATEE
- City: BRADENTON
- Zipcode: 34209
- Subdivision: River Harbor West
- Elementary School: Ida M. Stewart Elementary
- Middle School: Martha B. King Middle
- High School: Manatee High
- Provided by: REAL BROKER, LLC
- Contact: Jill French
- 407-279-0038
- DMCA Notice
-
DescriptionCharming 3 Bedroom Home in a coveted maintenance free waterfront community in NW Bradenton. Enjoy the beautiful views and sunsets of Tampa Bay and the Sunshine Skyway while at the community amenities, featuring a pool, spa, tennis and pickleball courts, and clubhouse. Catch dinner fishing off the newly remodeled pier, and picnic at the tables either by the pool or at the end of the pier. The home and area are perfect for someone looking to take advantage of the beautiful Florida weather and outdoor lifestyle. Close to the world class beaches of Anna Maria Island, the miles of biking and hiking trails in Robinson Preserve and DeSoto Memorial, the kayak ramp at Robinson, but still close to shopping and schools, it offers the perfect location. The large lanai makes the home bright and open to the outdoors and your private fenced backyard with lush mature landscaping and western exposure. The living room with its lofty ceilings, beautiful leaded glass doors, and cozy fireplace add charm, while the open kitchen makes entertaining a breeze with a large granite topped breakfast bar open to the living room, and ample cabinetry. For holidays, you have a separate dining room. The single level living means all the bedrooms are on the main floor, while the split floor plan gives everyone privacy and room to spread out. The en suite primary bedroom is spacious and has beautiful cherry flooring and doors out to the lanai. The secondary bedrooms and hall have new oak flooring. The nearly new tile roof and hurricane shutters kept the home safe and dry during storms this year. The three car tandem garage offers storage or plenty of room for your cars. Drilled wells and the four zone irrigation system keep your yard looking good with no effort and no additional water expense. See this beautiful home today!
Payment Calculator
- Principal & Interest -
- Property Tax $
- Home Insurance $
- HOA Fees $
- Monthly -
Features
Building and Construction
- Covered Spaces: 0.00
- Exterior Features: Hurricane Shutters, Irrigation System, Sliding Doors
- Fencing: Chain Link
- Flooring: Ceramic Tile, Wood
- Living Area: 2251.00
- Roof: Tile
Property Information
- Property Condition: Completed
Land Information
- Lot Features: Landscaped, Private
School Information
- High School: Manatee High
- Middle School: Martha B. King Middle
- School Elementary: Ida M. Stewart Elementary
Garage and Parking
- Garage Spaces: 3.00
- Open Parking Spaces: 0.00
Eco-Communities
- Water Source: Public
Utilities
- Carport Spaces: 0.00
- Cooling: Central Air
- Heating: Central
- Sewer: Public Sewer
- Utilities: Public
Amenities
- Association Amenities: Clubhouse, Pickleball Court(s), Pool, Spa/Hot Tub, Tennis Court(s)
Finance and Tax Information
- Home Owners Association Fee Includes: Common Area Taxes, Pool, Maintenance Grounds, Management, Private Road, Recreational Facilities
- Home Owners Association Fee: 0.00
- Insurance Expense: 0.00
- Net Operating Income: 0.00
- Other Expense: 0.00
- Tax Year: 2023
Other Features
- Appliances: Dishwasher, Disposal, Dryer, Electric Water Heater, Microwave, Range, Refrigerator, Washer
- Country: US
- Furnished: Unfurnished
- Interior Features: Central Vaccum, Open Floorplan, Primary Bedroom Main Floor, Solid Wood Cabinets, Split Bedroom, Stone Counters, Vaulted Ceiling(s), Window Treatments
- Legal Description: UNIT 34 RIVER HARBOR WEST CONDO PI#73149.0180/7
- Levels: One
- Area Major: 34209 - Bradenton/Palma Sola
- Occupant Type: Owner
- Parcel Number: 7314901807
- Possession: Close of Escrow
- Style: Traditional
- Views: 11
- Zoning Code: PDR/CH
Similar Properties
Nearby Subdivisions
43 Waterside Lane 1 At Perico
Aloise Park
Arbor Oaks
Arbor Oaks Ph 2
Bayfield Estates
Bayou Harbor
Bayou Vista
Bayview Grove
Beighneer Manor
Belair
Bonnie Lynn Estates
Cape Town Village Ph I
Cape Vista First
Cordova Lakes Crossings 63517
Cordova Lakes Ph I
Cordova Lakes Ph Ii
Cordova Lakes Ph Iv
Cordova Lakes Ph Vii
Cordova Lakes Sub Ph Iv
Country Village Condo Sec 8
Elmco Heights Sec 1
Estuary
Fairway Acres
Flamingo Cay
Flamingo Cay First
Golf Course Estates
Harbor Hills
Harbor Hills A Resub
Harbor Woods
Heritage Village West
Horizon
Laurel Oak Park
Meadowcroft Prcl Gg
Meadowcroft South
Morningside Ph Iii
Onwego Park
Palma Sola Grande
Palma Sola Park
Palma Sola Sound
Palma Sola Trace
Perico Bay Club
Perico Isles
Pine Bay Forest
Pine Heights Court
Pine Lakes
Pine Meadow
Pointe West
River Harbor West
River Harbor West Condo
Riverside Cove
Riverside Terrace
Riverview Bluff
Riverview Pines
Sanctuary Ph Iv Subphase B
Shannon Park
Shaws Point First Add
Shore Acres Heights
Spanish Park 1st Add
Spoonbill Courtyard Homes At P
Tanglewood Patio Homes Rev
Terri Me Terrace Sec 1
The Crossings
The Oaks Ph 2
The Oaks Ph 3
Tides End
Village Green Of Bradenton
Village Green Of Bradenton Sec
Village West
Westbay Estates
Westfield Woods
Westover
Westwego Park
Wisteria Park



