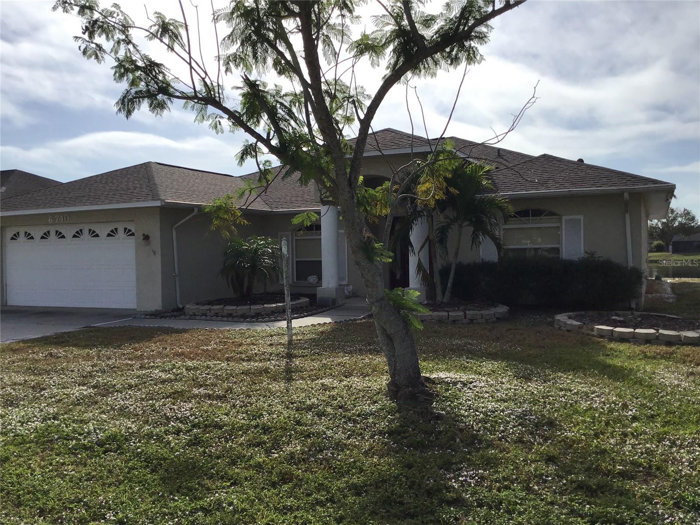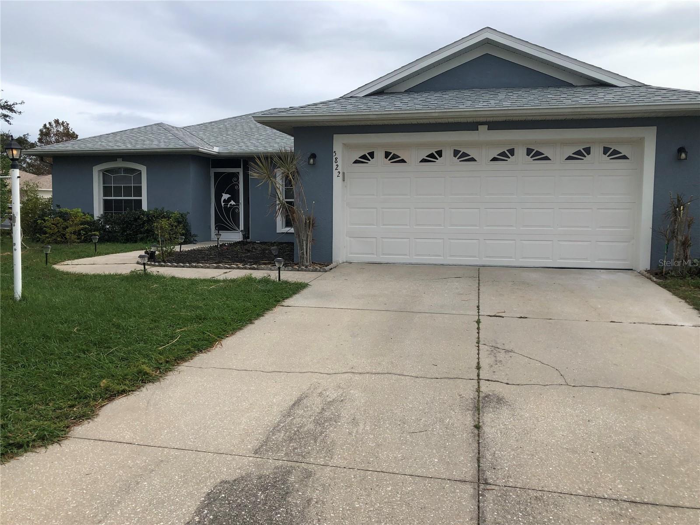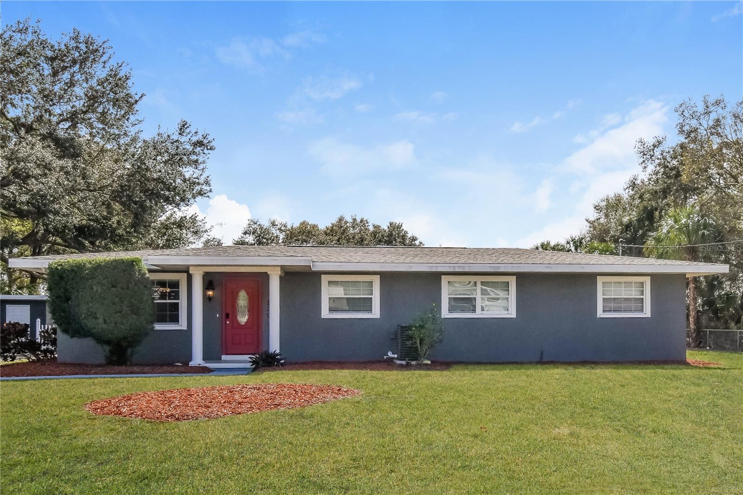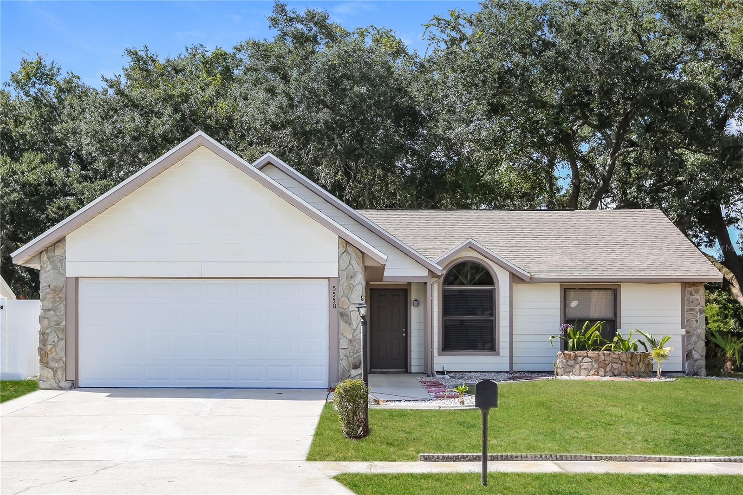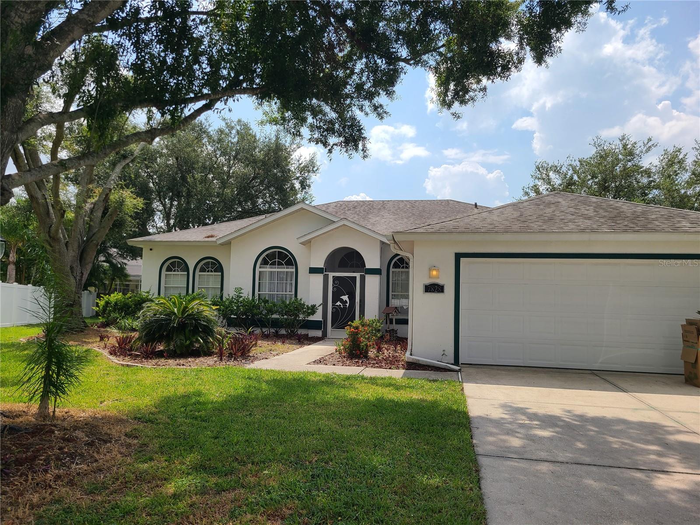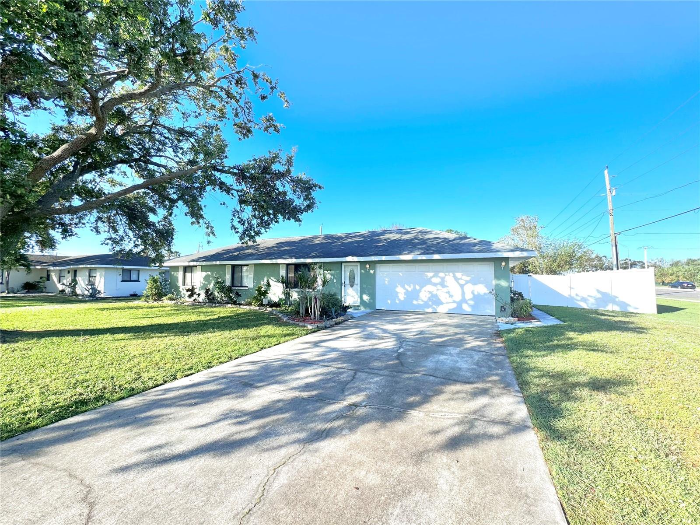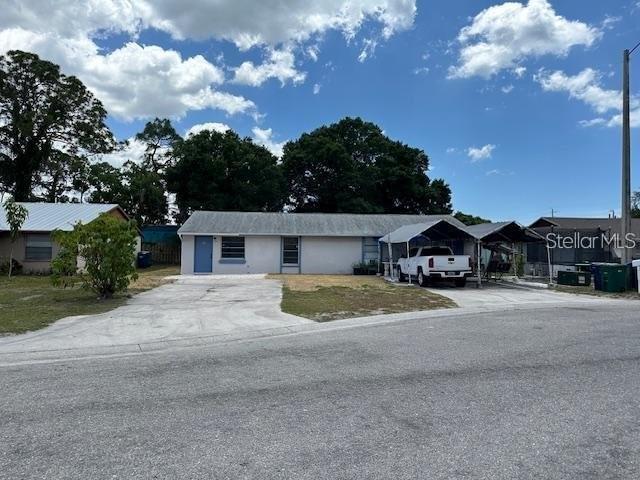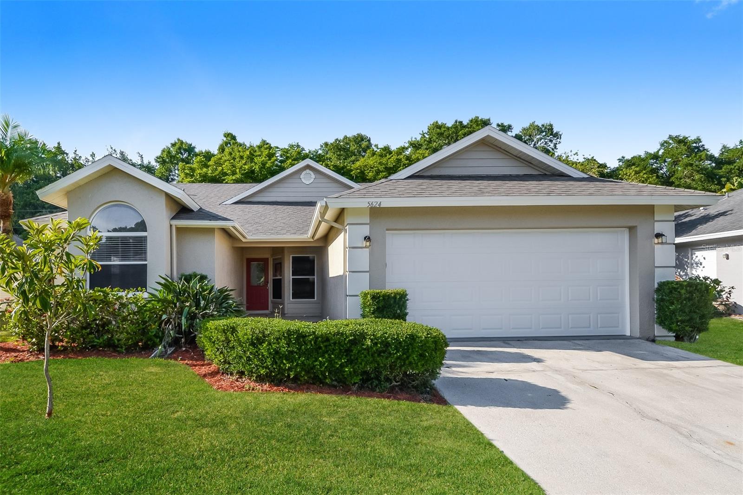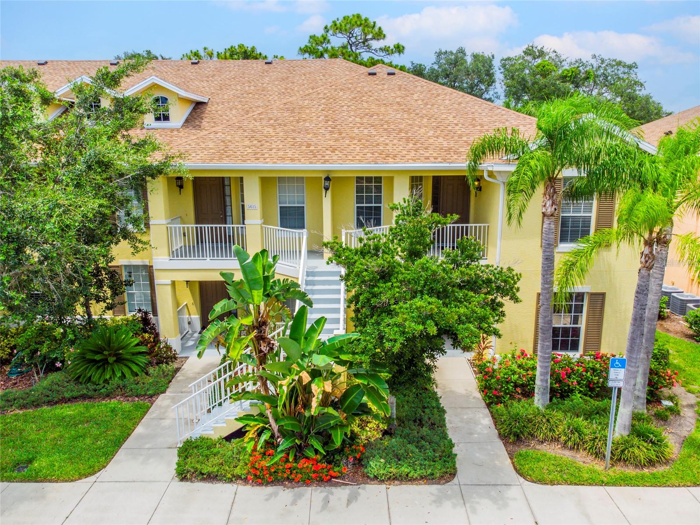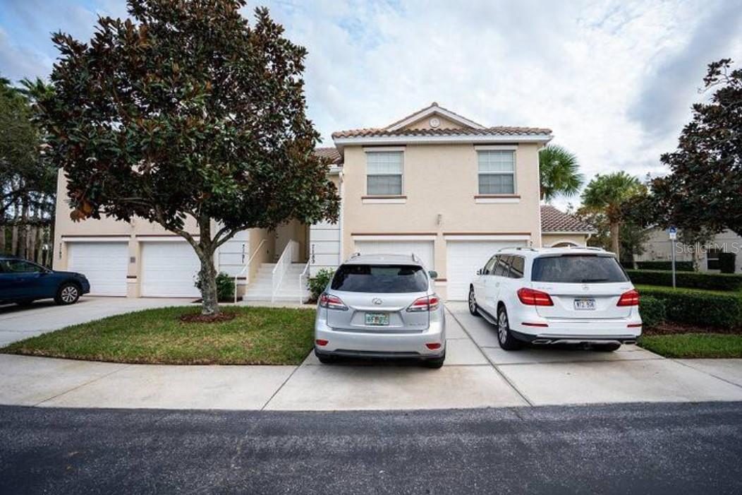Submit an Offer Now!
520 63rd Avenue E, BRADENTON, FL 34203
Property Photos
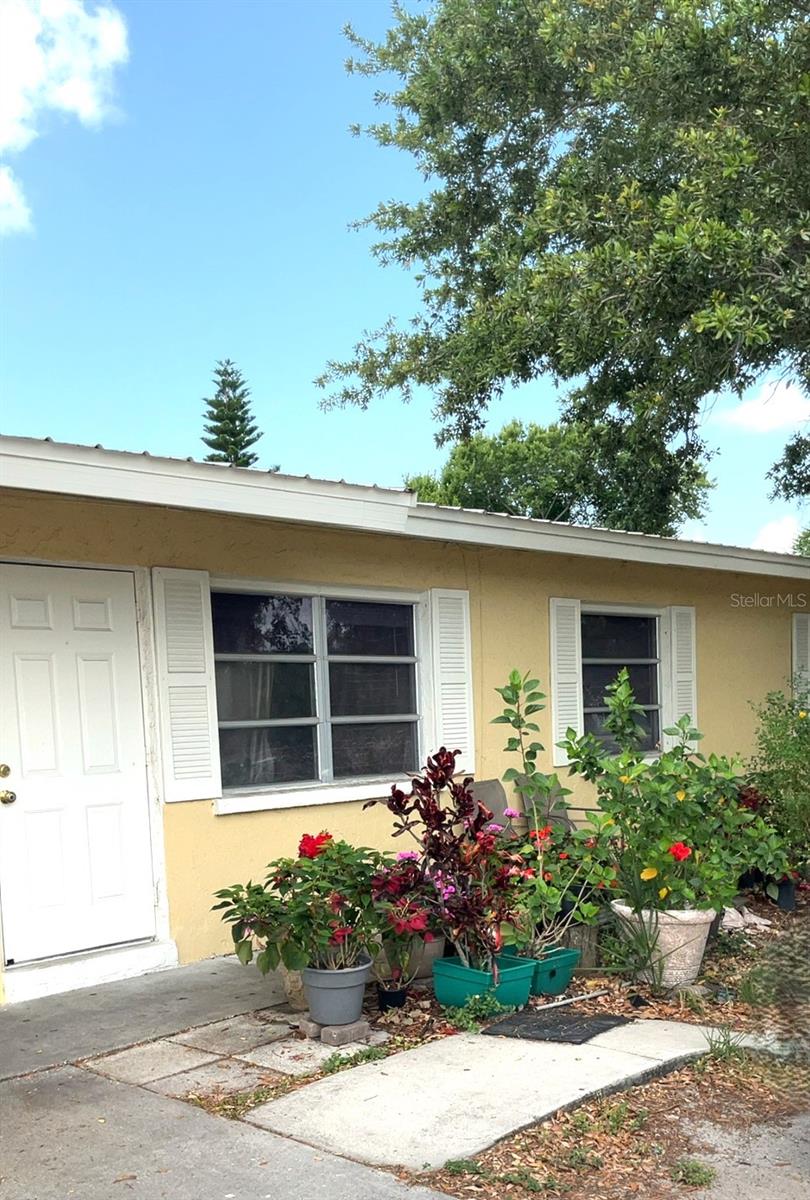
Priced at Only: $2,200
For more Information Call:
(352) 279-4408
Address: 520 63rd Avenue E, BRADENTON, FL 34203
Property Location and Similar Properties
Reduced
- MLS#: A4630806 ( Residential Lease )
- Street Address: 520 63rd Avenue E
- Viewed: 11
- Price: $2,200
- Price sqft: $2
- Waterfront: No
- Year Built: 1961
- Bldg sqft: 1348
- Bedrooms: 3
- Total Baths: 2
- Full Baths: 2
- Garage / Parking Spaces: 1
- Days On Market: 22
- Additional Information
- Geolocation: 27.429 / -82.5582
- County: MANATEE
- City: BRADENTON
- Zipcode: 34203
- Subdivision: Chamness Park
- Elementary School: Blanche H. Daughtrey
- Middle School: Sara Scott Harllee
- High School: Southeast
- Provided by: RYNTAL
- Contact: Christopher Plemenos
- 941-343-4526

- DMCA Notice
-
DescriptionAsk about our security deposit alternative to help with the upfront move in cost! This centrally located 3 bedroom, 2 bathroom home is just what you have been looking for! *Photos coming soon!* You will love the adorable kitchen, featuring ample counter and cabinet space for all your meal prepping needs, and an eat in kitchen space! Appliances include a refrigerator, and range with hood. The open concept living and dining area is ideal for families and entertaining, complete with tile flooring throughout, a large sliding door for plenty of natural lighting, and ceiling fans throughout. The spacious bedrooms are light and bright and roomy closets perfect for everyone's needs. Two bathrooms are located inside the home, so every family member has their own privacy! The large fenced yard makes this the perfect place for playing with pets or basking in the Florida sunshine from the comfort of your home! Between the carport and driveway, you will never have to worry about having enough parking for you and your guests, keeping your car cool and protected from the warm, Florida rays! Laundry hookups are located inside the home for hassle free laundry days. Pets accepted: (2) pets, 50 lbs. maximum weight, and no dangerous breeds. Conveniently located across the street from Daughtrey Elementary School, you will be near quick access to both US 301 and Tamiami Trail. You will be near all things shopping, entertainment, and dining, so you will never spend a dull day out with the family. Ryntal Property Management has partnered with Obligo a security deposit alternative to qualified renters! Call today for more information! Submit all applications to Ryntal Property Management ONLY! Qualifications: We run a complete background check that includes credit, income verification, prior landlord and eviction history. In terms of credit, we look at the entire picture as opposed to just the credit score, but in general, we do require a score over 550.
Payment Calculator
- Principal & Interest -
- Property Tax $
- Home Insurance $
- HOA Fees $
- Monthly -
Features
Building and Construction
- Covered Spaces: 0.00
- Exterior Features: Lighting, Sidewalk, Sliding Doors
- Fencing: Full Backyard
- Flooring: Ceramic Tile
- Living Area: 1000.00
- Other Structures: Shed(s)
Property Information
- Property Condition: Completed
Land Information
- Lot Features: In County, Landscaped, Near Public Transit, Sidewalk, Paved
School Information
- High School: Southeast High
- Middle School: Sara Scott Harllee Middle
- School Elementary: Blanche H. Daughtrey Elementary
Garage and Parking
- Garage Spaces: 0.00
- Parking Features: Driveway
Eco-Communities
- Water Source: Public
Utilities
- Carport Spaces: 1.00
- Cooling: Central Air, Wall/Window Unit(s)
- Heating: Electric
- Pets Allowed: Breed Restrictions, Dogs OK, Number Limit, Yes
- Sewer: Public Sewer
- Utilities: BB/HS Internet Available, Cable Available, Electricity Connected, Public, Sewer Connected, Water Connected
Finance and Tax Information
- Home Owners Association Fee: 0.00
- Net Operating Income: 0.00
Rental Information
- Tenant Pays: Re-Key Fee
Other Features
- Appliances: Ice Maker, Range, Range Hood, Refrigerator
- Country: US
- Furnished: Unfurnished
- Interior Features: Ceiling Fans(s), Eat-in Kitchen, Living Room/Dining Room Combo, Open Floorplan, Solid Surface Counters, Solid Wood Cabinets, Thermostat, Window Treatments
- Levels: One
- Area Major: 34203 - Bradenton/Braden River/Lakewood Rch
- Occupant Type: Tenant
- Parcel Number: 6572710889
- Views: 11
Owner Information
- Owner Pays: None
Similar Properties
Nearby Subdivisions
Barrington Ridge Ph 1b
Braden Crossings Ph 1b
Briarwood
Chamness Park
Creekwood Ph One Sp I Un A1
Creekwood Ph Two Sp F
Creekwood Ph Two Subphase F
Cypress Strand Ph I
Fairfield
Fairway Gardens At Tara
Gateway East
Golf Lakes Residents Coop
Grandview At The Heights
Harborage On Braden River Ii P
Harborage On Braden River Ph I
Heights Ph Ii Subph A C Ph I
Marineland
Moss Creek Ph I
Oak Terrace
Overstreet Park Fifth Add
Peridia
Pine Bluff Square
Pride Park Neighborhood
Rivers Edge
Sabal Harbour Ph Ib
Sabal Harbour Ph Iv
Sabal Harbour Ph Vi
Sabal Harbour Ph Viii
Secluded Acres
Tara Ph I
Tara Ph Ii Subphase F
Tara Ph Iii Subphase F Un I
Tara Ph Iii Subphase H
Tara Preserve
Tara Verandas 1 Condo
Terraces 2 Of Tara
Westwinds Village Coop
Wingspan Way At Tara
Winter Gardens




