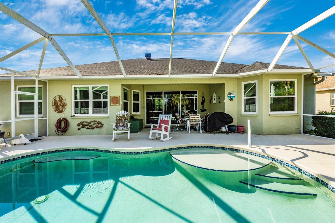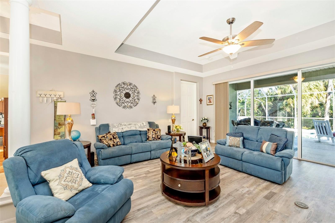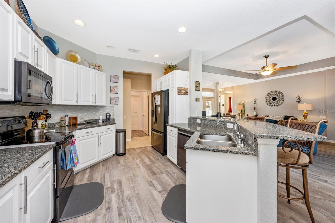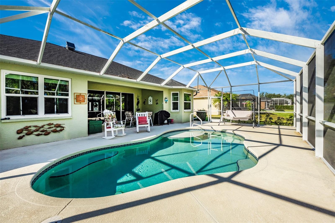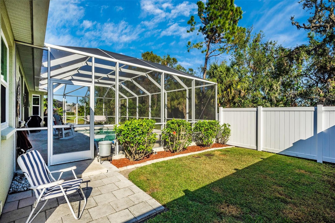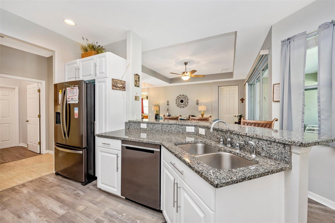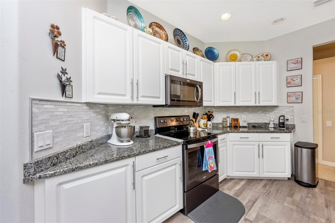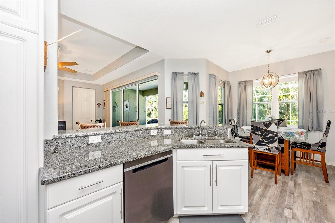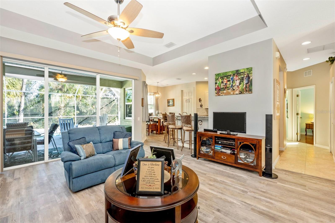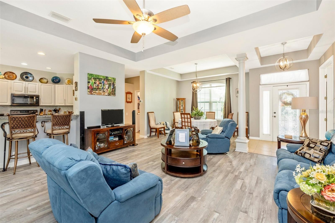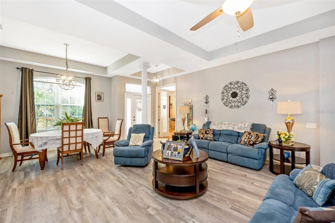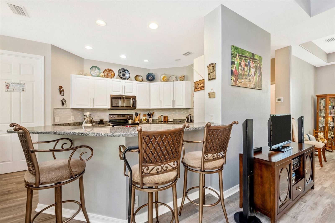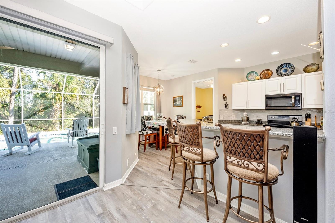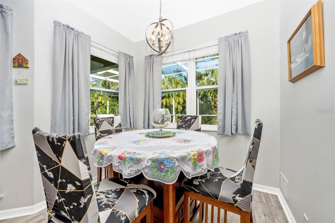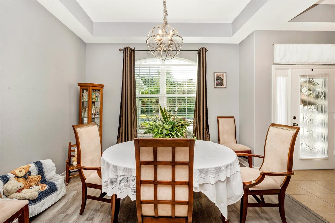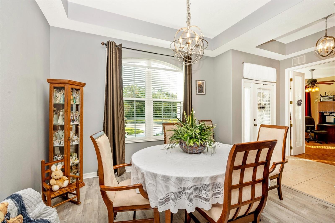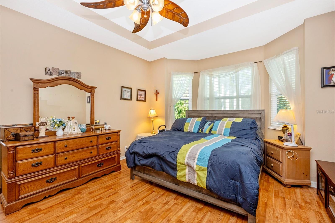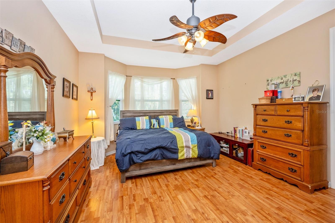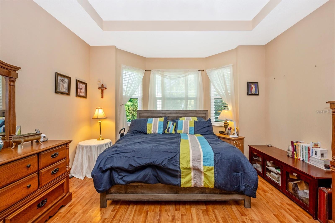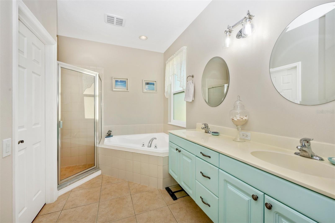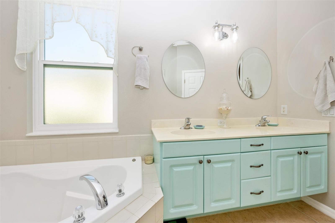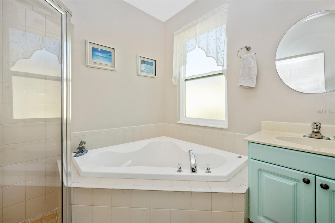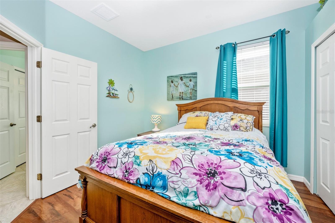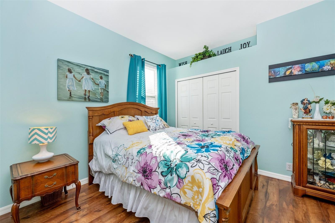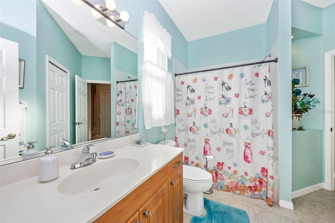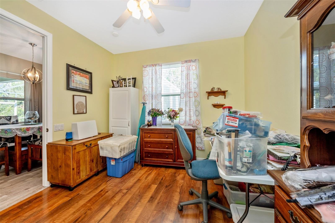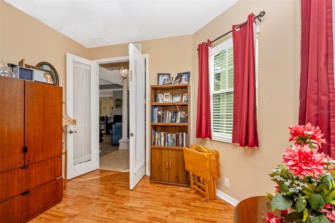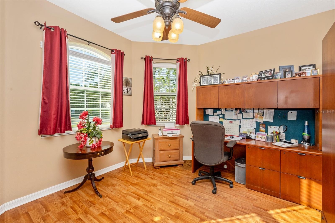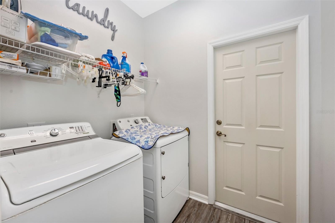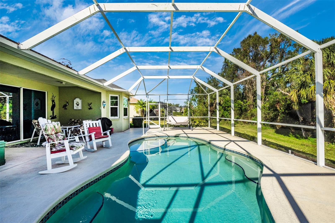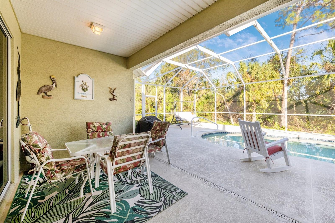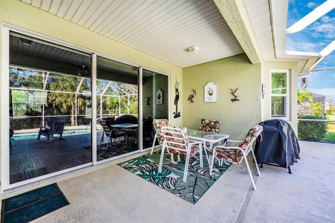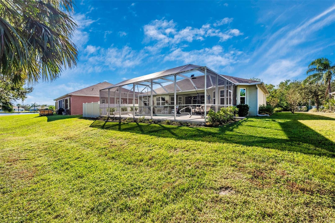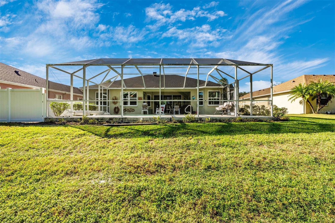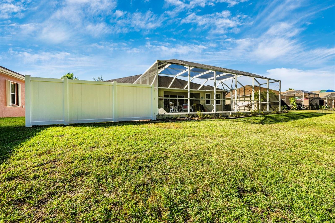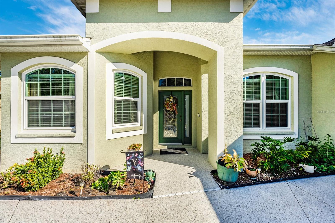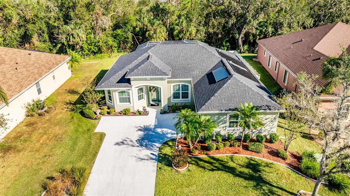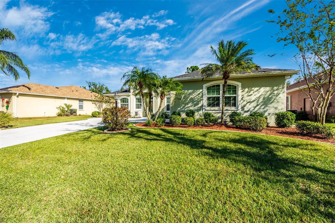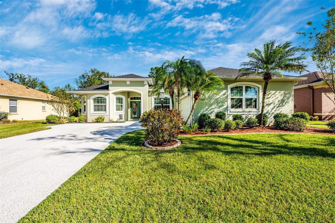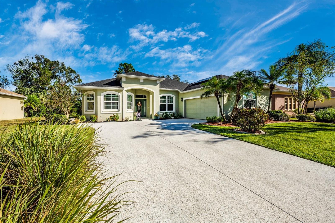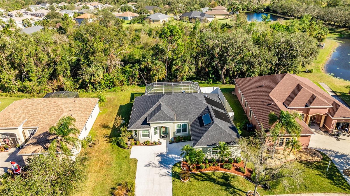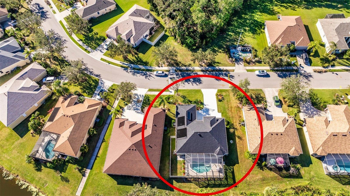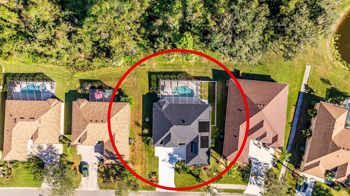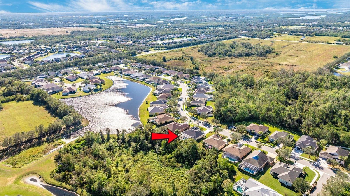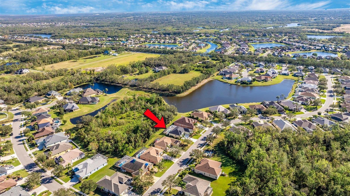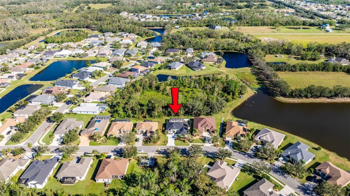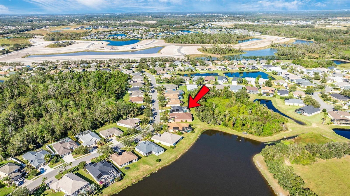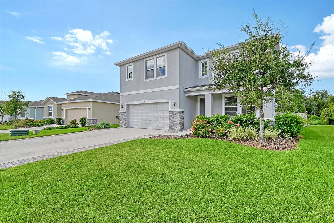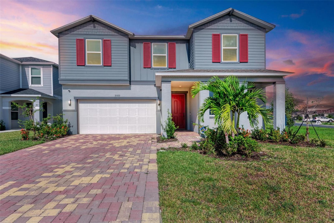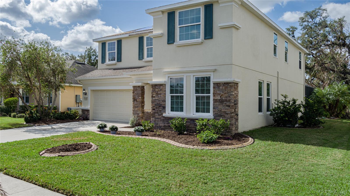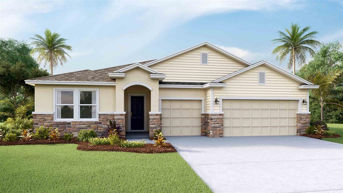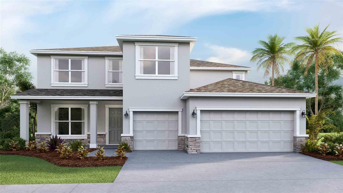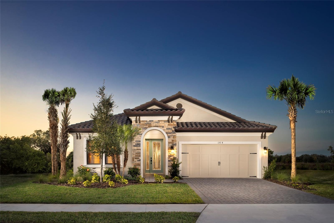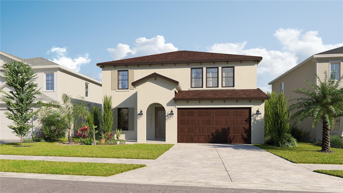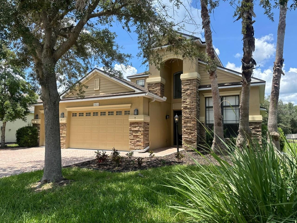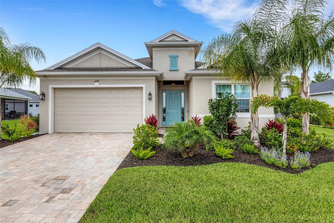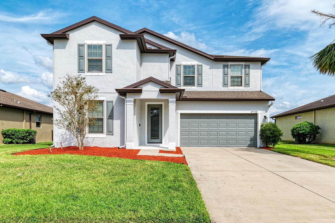Submit an Offer Now!
2820 124th Avenue E, PARRISH, FL 34219
Property Photos
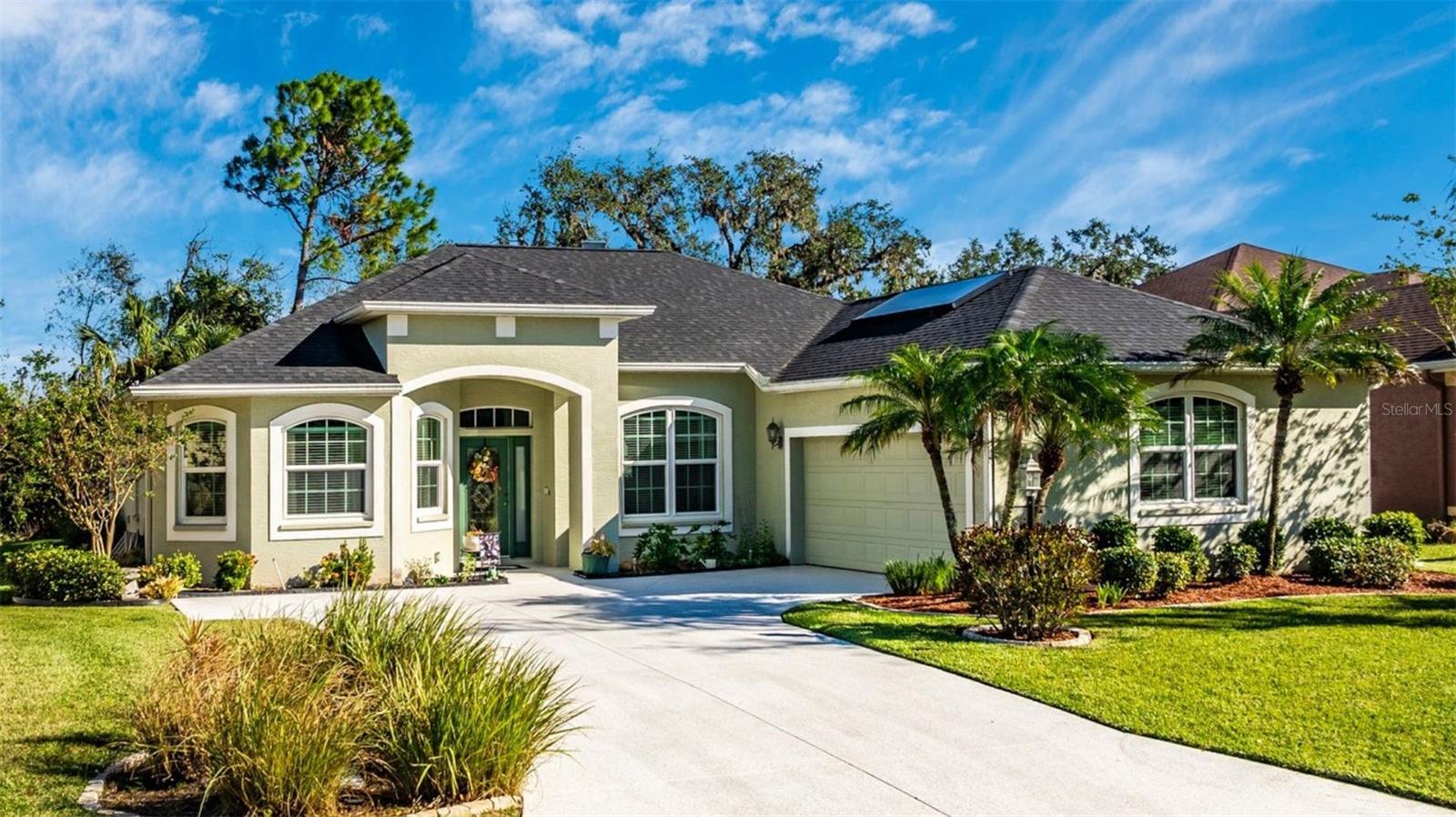
Priced at Only: $550,000
For more Information Call:
(352) 279-4408
Address: 2820 124th Avenue E, PARRISH, FL 34219
Property Location and Similar Properties
- MLS#: A4630919 ( Residential )
- Street Address: 2820 124th Avenue E
- Viewed: 3
- Price: $550,000
- Price sqft: $220
- Waterfront: No
- Year Built: 2006
- Bldg sqft: 2502
- Bedrooms: 3
- Total Baths: 2
- Full Baths: 2
- Garage / Parking Spaces: 2
- Days On Market: 16
- Additional Information
- Geolocation: 27.5389 / -82.4178
- County: MANATEE
- City: PARRISH
- Zipcode: 34219
- Subdivision: Chelsea Oaks Ph Ii Iii
- Provided by: SHOWTIME REALTY
- Contact: Kitty Assenmacher
- 941-822-0890
- DMCA Notice
-
DescriptionNestled in the heart of the sought after gated community of Chelsea Oaks, this beautifully updated 3 bedroom, 2 bathroom 2 car pool home with a den and 2 car garage offers the ultimate blend of comfort, style, and functionality. Built in 2006 and situated on a serene 0.22 acre lot, this 1,836 sq. ft. home is an entertainer's dream, featuring a stunning saltwater pool with solar heat and unparalleled views of the lush preserve. From the moment you arrive, the freshly coated driveway and immaculate curb appeal set the tone for what awaits insidea home that is as beautiful as it is functional. Inside, the bright and open floor plan invites you to explore a harmonious blend of modern upgrades and timeless elegance. The heart of the home is the updated kitchen, a true showpiece with refinished cabinets, luxurious marble countertops, and new backsplash creating a space create a space that is as functional as it is stunninga true haven for culinary creativity and social gatherings. The master suite is a serene retreat, offering a spa like bath and ample closet space, while two additional bedrooms and a den provide comfort and flexibility for family, guests, or a home office. The new flooring in the dining room, living room, and kitchen (2024) ensures an effortless flow from room to room. This home is as practical as it is beautiful, with hurricane rated windows installed in late 2021a significant investment that provides both safety and energy efficiencyand a new roof added the same year for years of worry free living. The backyard is your personal retreat, featuring a solar heated saltwater pool added in 2014. Whether youre hosting poolside gatherings or enjoying tranquil mornings overlooking the preserve, this space invites relaxation. With no rear neighbors and none across the street, privacy and serenity are yours to enjoy perfect for entertaining or unwinding after a busy day. Chelsea Oaks is a meticulously designed community of just 210 homes, built by Lennar and Medallion. Residents enjoy a wealth of amenities, including gated entries, a community pool, a playground, and a basketball court. HOA includes spectrum cable and internet. Enjoy the perks of a peaceful neighborhood while being close to the vibrant amenities of Parrish, FL. Nature and recreation lovers will appreciate the short walk to Fort Hamer Park on the Manatee River, where you can kayak, paddleboard, row, fish, or simply take in the breathtaking views. Conveniently located near world class beaches, such as Anna Maria Island, Siesta Key, and Lido Key, as well as shopping, dining, and cultural attractions, Chelsea Oaks offers the perfect balance of tranquility and accessibility. With Tampa and Sarasota International Airports nearby, your Florida lifestyle is as connected as it is idyllic. This home is truly a rare find, combining thoughtful upgrades, an unbeatable location, and a warm, welcoming community. Schedule your private tour today and experience the unparalleled charm of Chelsea Oaks for yourself. (Furnishings available for purchase)
Payment Calculator
- Principal & Interest -
- Property Tax $
- Home Insurance $
- HOA Fees $
- Monthly -
Features
Building and Construction
- Covered Spaces: 0.00
- Exterior Features: Irrigation System, Private Mailbox, Sliding Doors
- Fencing: Vinyl
- Flooring: Carpet, Tile
- Living Area: 1836.00
- Roof: Shingle
Garage and Parking
- Garage Spaces: 2.00
- Open Parking Spaces: 0.00
Eco-Communities
- Pool Features: Gunite, Heated, In Ground, Salt Water, Screen Enclosure, Solar Heat
- Water Source: Public
Utilities
- Carport Spaces: 0.00
- Cooling: Central Air
- Heating: Central
- Pets Allowed: Yes
- Sewer: Public Sewer
- Utilities: Cable Connected, Electricity Connected, Sewer Connected, Water Connected
Finance and Tax Information
- Home Owners Association Fee Includes: Cable TV, Pool, Internet, Recreational Facilities
- Home Owners Association Fee: 471.00
- Insurance Expense: 0.00
- Net Operating Income: 0.00
- Other Expense: 0.00
- Tax Year: 2023
Other Features
- Appliances: Dishwasher, Dryer, Microwave, Range, Refrigerator, Solar Hot Water, Washer
- Association Name: C&S Community Management Services, Inc -Kasia Matt
- Association Phone: 941-377-3419x128
- Country: US
- Interior Features: Ceiling Fans(s), Open Floorplan, Primary Bedroom Main Floor, Tray Ceiling(s)
- Legal Description: LOT 119 CHELSEA OAKS PHASE II AND III PI#5054.4585/9
- Levels: One
- Area Major: 34219 - Parrish
- Occupant Type: Owner
- Parcel Number: 505445859
- View: Trees/Woods
- Zoning Code: PDR
Similar Properties
Nearby Subdivisions
0419301 Saltmeadows Ph 1a Lot
Aberdeen
Ancient Oaks
Aviary At Rutland Ranch
Aviary At Rutland Ranch Ph 1a
Aviary At Rutland Ranch Ph Iia
Bella Lago
Bella Lago Ph I
Bella Lago Ph Ii Subph Iiaia I
Broadleaf
Canoe Creek
Canoe Creek Ph I
Canoe Creek Ph Ii Subph Iia I
Canoe Creek Ph Iii
Canoe Creek Phase I
Chelsea Oaks Ph Ii Iii
Copperstone Ph I
Copperstone Ph Iic
Country River Estates
Cove At Twin Rivers
Creekside Preserve Ii
Cross Creek Ph Id
Crosscreek 1d
Crosscreek Ph I Subph B C
Crosscreek Ph Ia
Crosswind Point
Crosswind Point Ph I
Crosswind Point Ph Ii
Crosswind Ranch
Crosswind Ranch Ph Ia
Cypress Glen At River Wilderne
Del Webb At Bayview
Del Webb At Bayview Ph I Subph
Del Webb At Bayview Ph Ii Subp
Del Webb At Bayview Ph Iii
Del Webb At Bayview Ph Iv
Del Webb At Bayview Phiii
Ellenton Acres
Forest Creek Fennemore Way
Forest Creek Ph I Ia
Forest Creek Ph Iib
Forest Creek Ph Iib 2nd Rev Po
Forest Creek Ph Iii
Forest Creekfennemore Way
Fox Chase
Foxbrook Ph I
Foxbrook Ph Ii
Foxbrook Ph Iii A
Foxbrook Ph Iii C
Gamble Creek Estates
Gamble Creek Estates Ph Ii Ii
Grand Oak Preserve Fka The Pon
Harrison Ranch Ph Ia
Harrison Ranch Ph Ib
Harrison Ranch Ph Iia
Harrison Ranch Ph Iia4 Iia5
Harrison Ranch Ph Iib
Isles At Bayview
Isles At Bayview Ph I Subph A
Isles At Bayview Ph Ii
Isles At Bayview Ph Iii
John Parrish Add To Parrish
Kingsfield
Kingsfield Lakes Ph 2
Kingsfield Ph I
Kingsfield Ph Ii
Kingsfield Ph Iii
Lakeside Preserve
Lexington
Lexington Add
Lexington Ph Iv
Lexington Ph V Vi Vii
Lincoln Park
North River Ranch
North River Ranch Ph Ia2
North River Ranch Ph Iai
North River Ranch Ph Ib Id Ea
North River Ranch Ph Ic Id We
North River Ranch Ph Iva
North River Ranch Ph Ivc1
Not Applicable
Oakfield Lakes
Parkwood Lakes
Parkwood Lakes Ph V Vi Vii
Pheasant Rdg 21
Prosperity Lakes
Prosperity Lakes Active Adult
Prosperity Lakes Ph I Subph Ia
Reserve At Twin Rivers
River Plantation Ph I
River Plantation Ph Ii
River Wilderness Ph I
River Wilderness Ph I Tr 7
River Wilderness Ph Ii
River Wilderness Ph Iia
River Wilderness Ph Iib
River Wilderness Ph Iii Sp C
River Wilderness Ph Iii Sp D2
River Wilderness Ph Iii Sp E F
River Wilderness Ph Iii Subph
River Woods Ph Iii
River Woods Ph Iv
Rivers Reach
Rivers Reach Ph Ia
Rivers Reach Ph Ib Ic
Rivers Reach Phase Ia
Rye Crossing
Rye Crossing Lot 65
Salt Meadows
Saltmdwsph Ia
Saltmeadows Ph Ia
Sawgrass Lakes Ph Iiii
Seaire
Silverleaf
Silverleaf Ph Ia
Silverleaf Ph Ib
Silverleaf Ph Ii Iii
Silverleaf Ph Iv
Silverleaf Ph Vi
Silverleaf Phase Ii Iii
Southern Oaks Ph I Ii
Summerwoods
Summerwoods Ph Ia
Summerwoods Ph Ib
Summerwoods Ph Ic Id
Summerwoods Ph Ii
Summerwoods Ph Iiia Iva
Summerwoods Ph Ivc
Twin Rivers Ph I
Twin Rivers Ph Ii
Twin Rivers Ph Iii
Twin Rivers Ph Iv
Twin Rivers Ph Va2 Va3
Twin Rivers Ph Vb2 Vb3
Willow Bend Ph Ia
Willow Bend Ph Ib
Willow Bend Ph Ii
Willow Bend Ph Iii
Willow Bend Ph Iv
Windwater Ph Ia Ib



