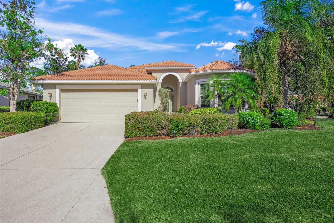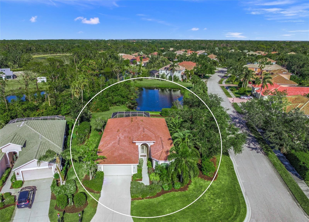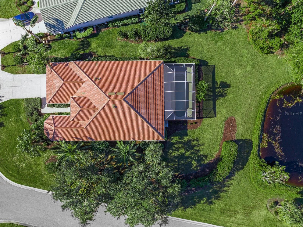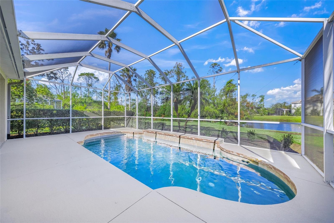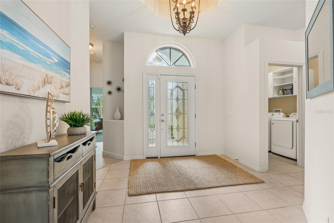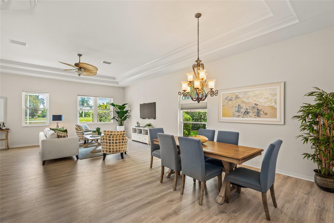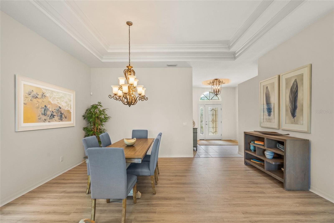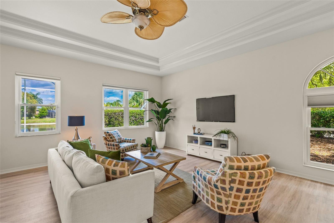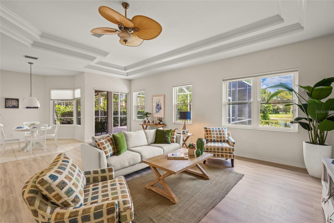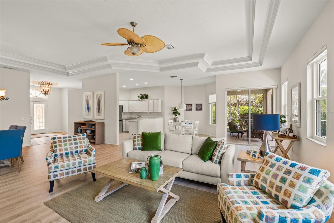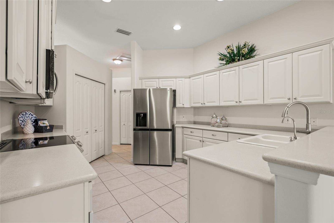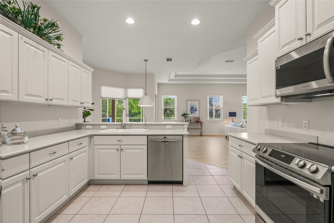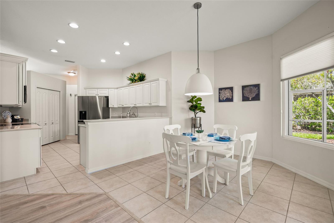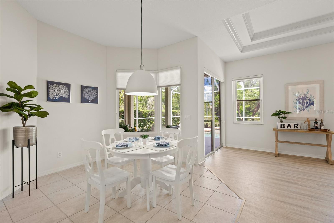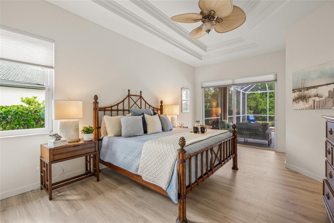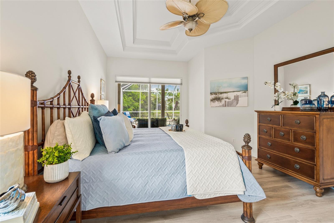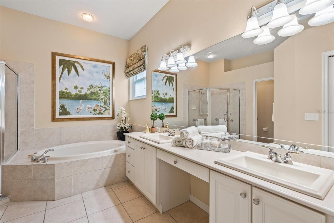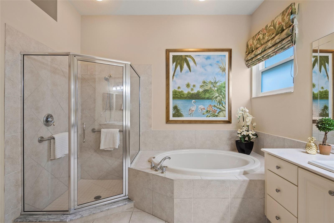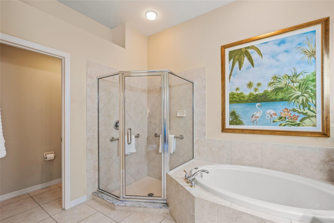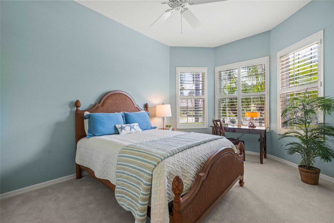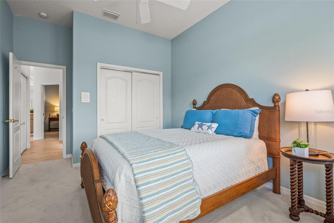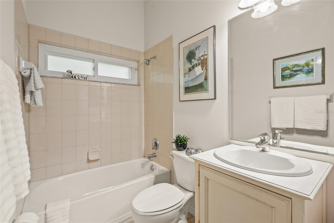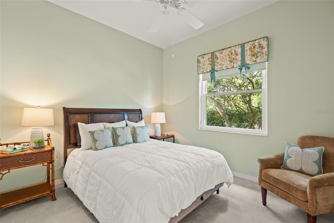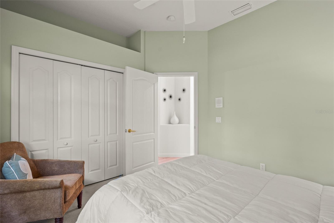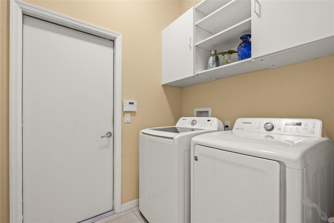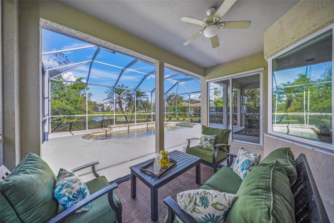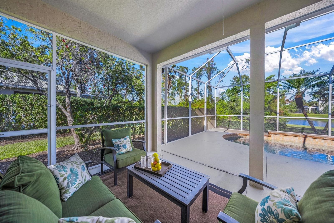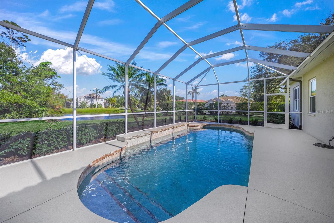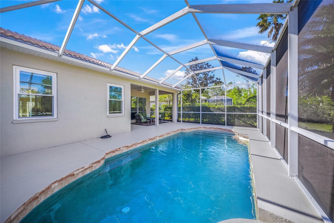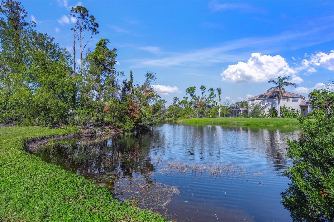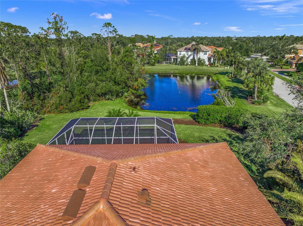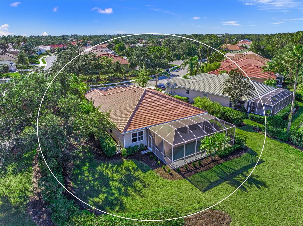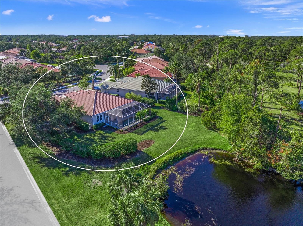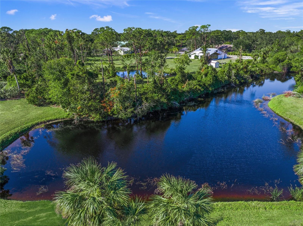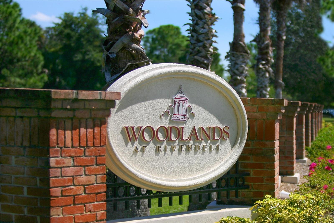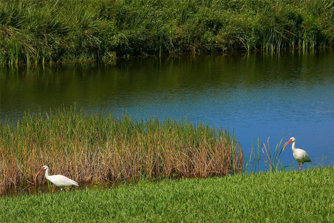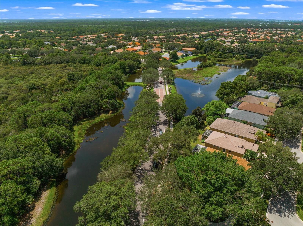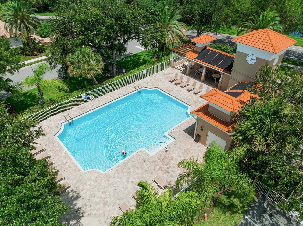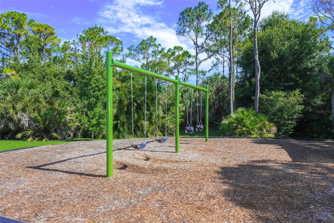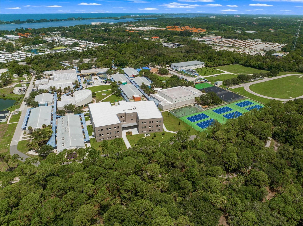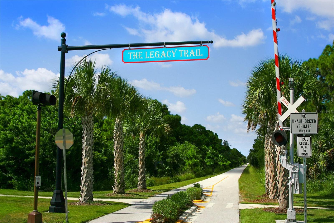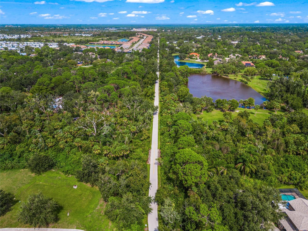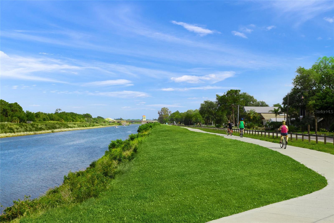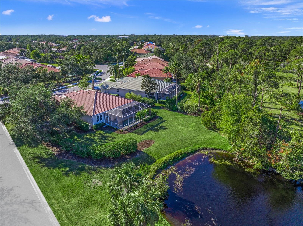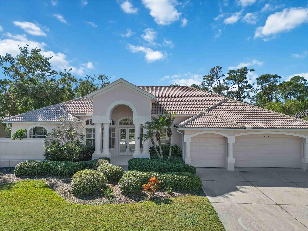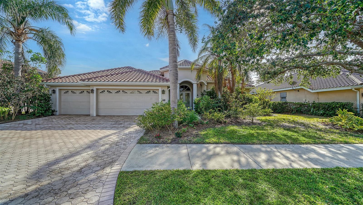Submit an Offer Now!
1109 Scherer Way, OSPREY, FL 34229
Property Photos
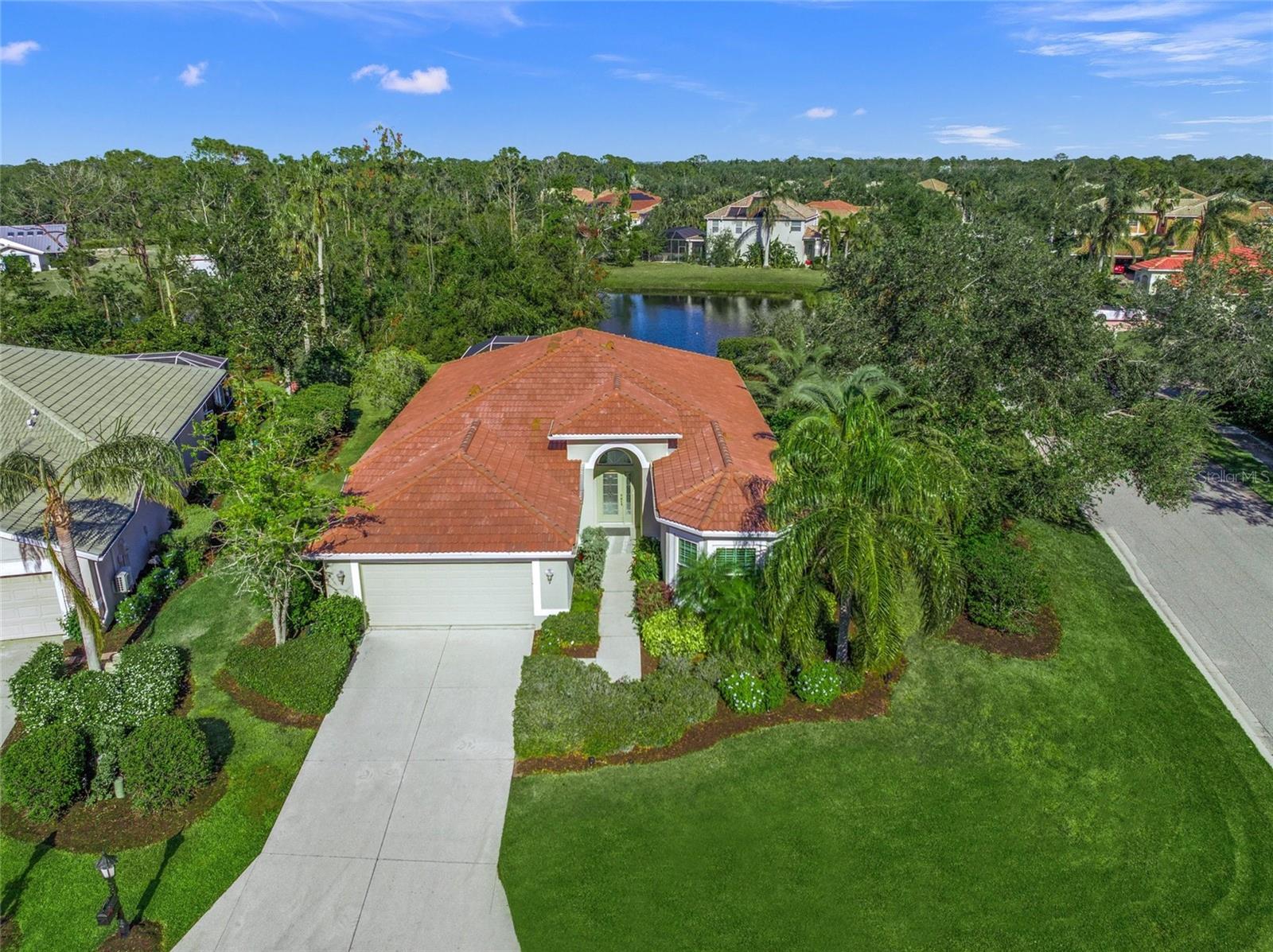
Priced at Only: $699,500
For more Information Call:
(352) 279-4408
Address: 1109 Scherer Way, OSPREY, FL 34229
Property Location and Similar Properties
- MLS#: A4631130 ( Residential )
- Street Address: 1109 Scherer Way
- Viewed: 11
- Price: $699,500
- Price sqft: $247
- Waterfront: Yes
- Wateraccess: Yes
- Waterfront Type: Lake,Pond
- Year Built: 2002
- Bldg sqft: 2836
- Bedrooms: 3
- Total Baths: 2
- Full Baths: 2
- Garage / Parking Spaces: 2
- Days On Market: 17
- Additional Information
- Geolocation: 27.1888 / -82.4698
- County: SARASOTA
- City: OSPREY
- Zipcode: 34229
- Subdivision: Rivendell Woodlands
- Elementary School: Laurel Nokomis
- Middle School: Laurel Nokomis
- High School: Venice Senior
- Provided by: PREMIER SOTHEBYS INTL REALTY
- Contact: Tamara Currey
- 941-364-4000
- DMCA Notice
-
DescriptionThis fabulous residence, featuring a new tile roof installed in November 2024 and hurricane impact windows and shutters for the patio doors, is set against the backdrop of a sparkling lake, offering stunning scenic views and a vibrant array of local wildlife. In the Woodlands of Rivendell, a picturesque community known for its extensive green spaces, parks and 24 serene lakes, this home provides a tranquil lifestyle with low fees that include ground maintenance and no Community Development District (CDD) fees. The attention to detail in this stunning home is evident from the grand entrance, showcasing a 12 foot deep tray ceiling that sets a luxurious tone. The great room and dining room continue this elegance with contiguous double tray ceilings and Pergo wood flooring, all presented in a neutral palette that complements any decor. At the heart of the home lies the kitchen, recently updated with new stainless appliances in 2023/2024, abundant cabinetry and Corian countertops, along with an informal dining area that encourages family gatherings. The owner's suite serves as a serene oasis, featuring an extended sitting area surrounded by windows that invite in tranquil views, a spacious walk in closet, and a spa like bath with direct access to the patio and pool. The thoughtful layout includes two additional bedrooms that are well separated, sharing a unique alcove for added privacy. Outdoor living is equally impressive, with a large 12 by 17 foot covered lanai and a generous 12 by 26 foot private pool, creating an ideal setting for morning coffee or evening relaxation. Breathtaking views can be enjoyed from multiple rooms, including the kitchen, dinette, great room, dining area and owner's suite. The location in Osprey is unbeatable, conveniently close to the Intracoastal Waterway, boating and kayak launches, Oscar Scherer State Park, beautiful beaches, and a variety of shopping and dining options, including grocery stores, coffee shops and tiki bars. Plus, top rated Pine View School is just a short distance away, making this home ideal for families seeking a blend of luxury, comfort and an active lifestyle.
Payment Calculator
- Principal & Interest -
- Property Tax $
- Home Insurance $
- HOA Fees $
- Monthly -
Features
Building and Construction
- Covered Spaces: 0.00
- Exterior Features: Hurricane Shutters, Irrigation System, Rain Gutters, Sidewalk, Sliding Doors
- Flooring: Tile, Wood
- Living Area: 2125.00
- Roof: Tile
Land Information
- Lot Features: Corner Lot, Landscaped, Sidewalk, Paved
School Information
- High School: Venice Senior High
- Middle School: Laurel Nokomis Middle
- School Elementary: Laurel Nokomis Elementary
Garage and Parking
- Garage Spaces: 2.00
- Open Parking Spaces: 0.00
Eco-Communities
- Pool Features: Gunite, In Ground, Screen Enclosure
- Water Source: Public
Utilities
- Carport Spaces: 0.00
- Cooling: Central Air
- Heating: Electric, Heat Pump
- Pets Allowed: Cats OK, Dogs OK
- Sewer: Public Sewer
- Utilities: BB/HS Internet Available, Cable Connected, Electricity Connected, Phone Available, Public, Sewer Connected, Underground Utilities, Water Connected
Amenities
- Association Amenities: Park, Playground, Pool, Trail(s)
Finance and Tax Information
- Home Owners Association Fee Includes: Common Area Taxes, Pool, Escrow Reserves Fund
- Home Owners Association Fee: 485.00
- Insurance Expense: 0.00
- Net Operating Income: 0.00
- Other Expense: 0.00
- Tax Year: 2023
Other Features
- Appliances: Dishwasher, Disposal, Dryer, Electric Water Heater, Microwave, Range, Washer
- Association Name: Casey Property Management
- Association Phone: 941-922-3391
- Country: US
- Interior Features: Ceiling Fans(s), High Ceilings, Open Floorplan, Primary Bedroom Main Floor, Split Bedroom, Tray Ceiling(s), Walk-In Closet(s)
- Legal Description: LOT 70 RIVENDELL UNIT 4-B, THE WOODLANDS
- Levels: One
- Area Major: 34229 - Osprey
- Occupant Type: Vacant
- Parcel Number: 0150020020
- Style: Florida, Ranch
- View: Park/Greenbelt, Trees/Woods, Water
- Views: 11
- Zoning Code: RSF1
Similar Properties
Nearby Subdivisions
0169 Ogburns T B Add To Town O
Bay Acres Resub
Bay Oaks Estates
Bishops Court At Oaks Preserve
Blackburn Harbor Waterfront Vi
Blackburn Point Woods
Casey Key
Cordes Cove
Dry Slips At Bellagio Village
Heron Bay Club Sec I
Oaks
Oaks 2 Ph 1
Oaks 2 Ph 2
Oaks 2 Ph 4c Pt 2
Oaks 2 Phase 2
Oaks 3 Ph 1
Ogburns T B Add
Ogburns T B Add To Town Of Osp
Osprey Park 2
Park Trace Estates
Rivendell
Rivendell Woodlands
Sarabay Acres
Sorrento Shores
Sorrento Shores Rep Of 2
Sorrento Shores Replat
Sorrento Villas 1
South Creek
Southbay Yacht Racquet Club
The Oaks
Townsend Shores
Willowbend Ph 2a
Willowbend Ph 3
Willowbend Ph 4



