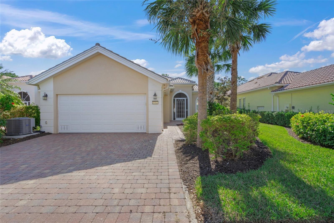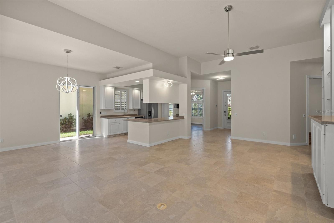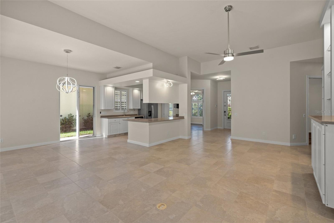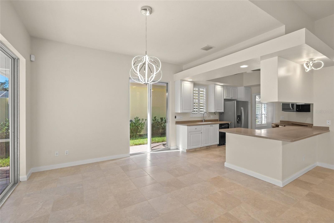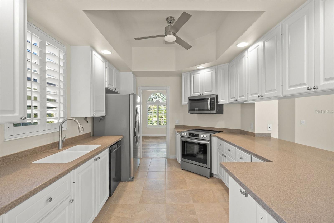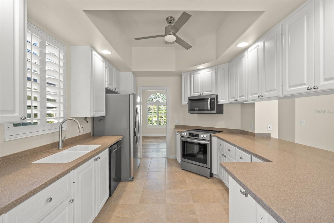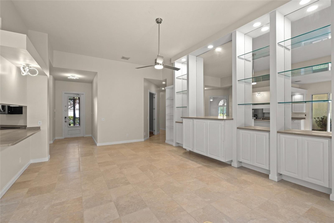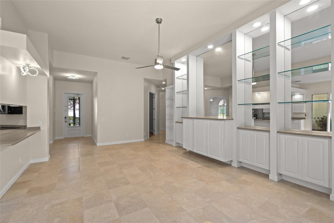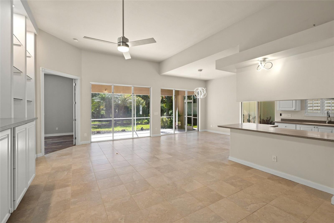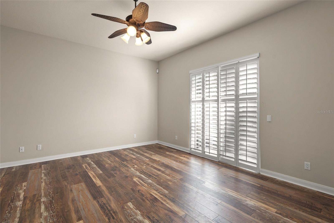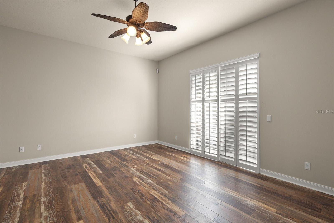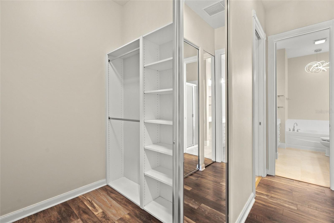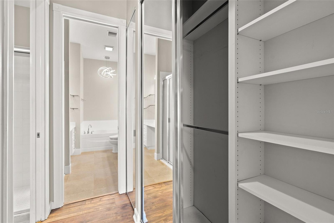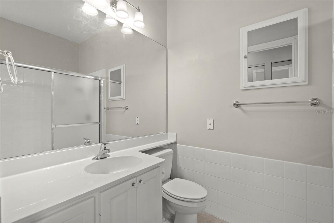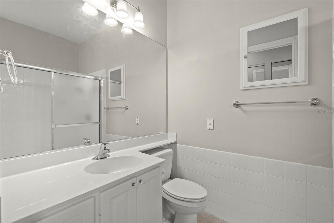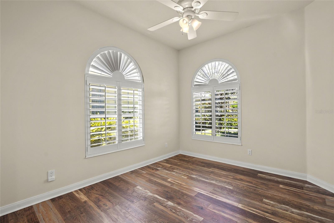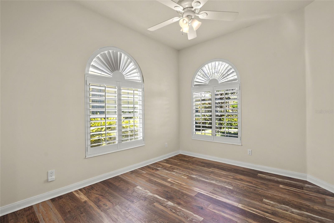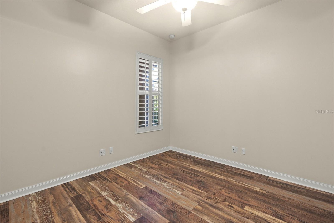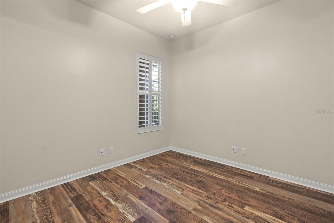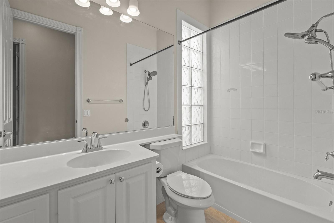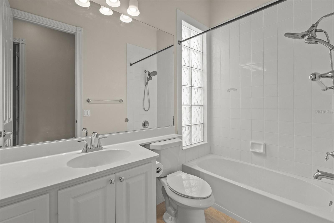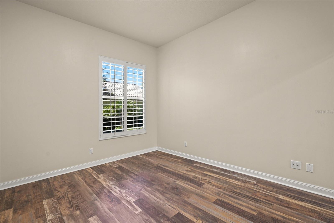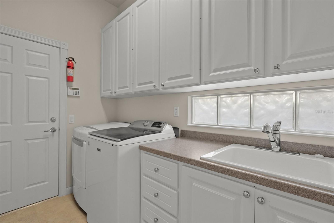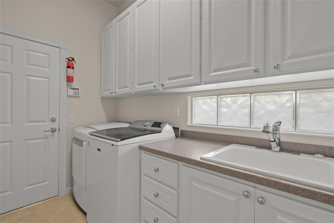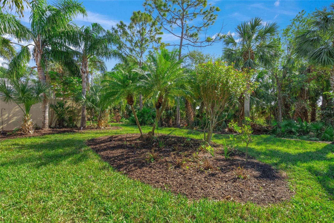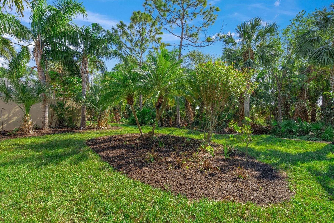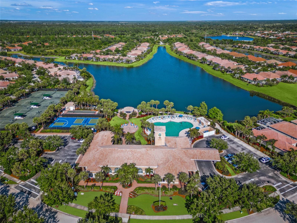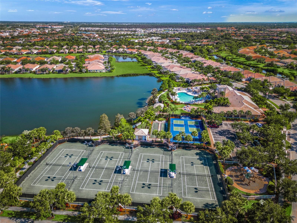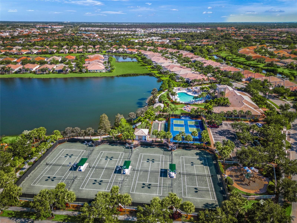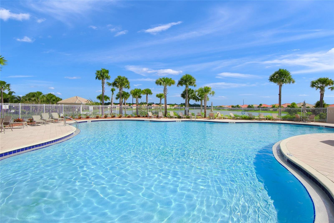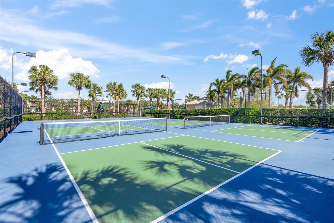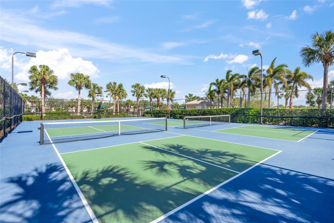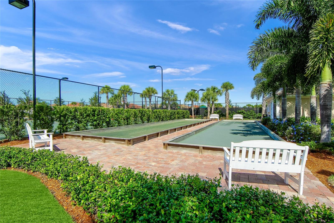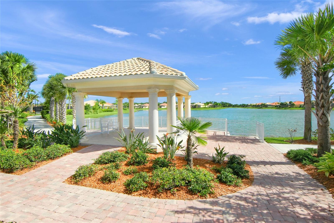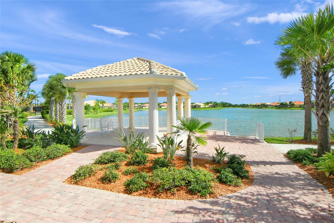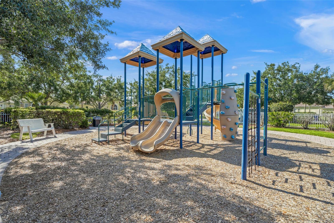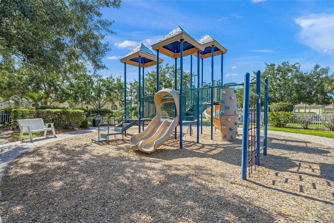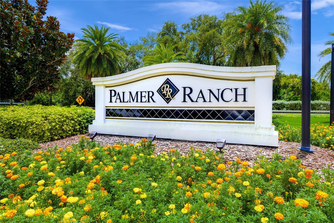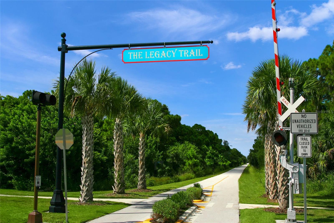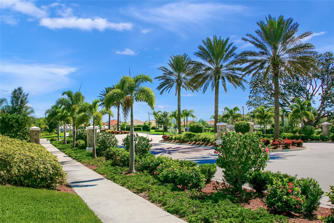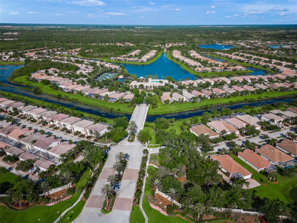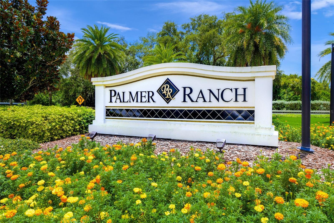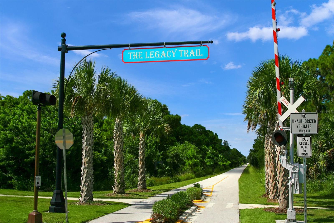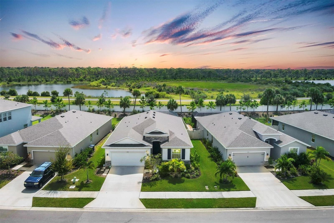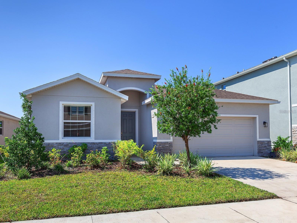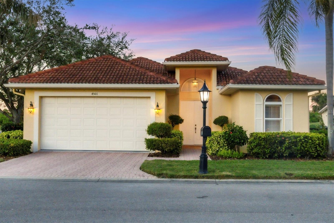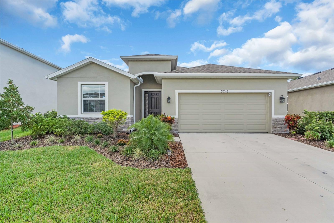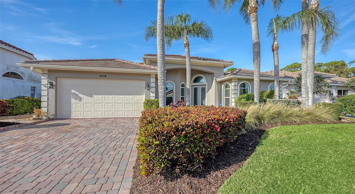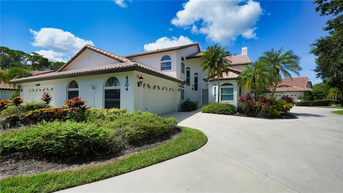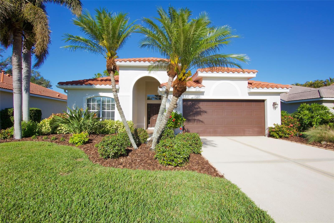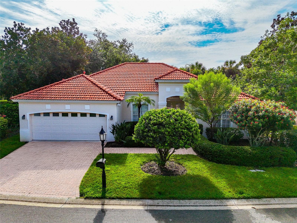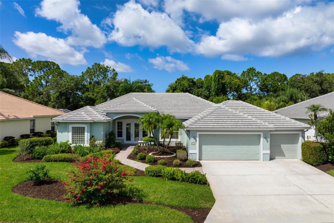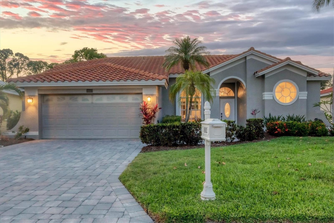Submit an Offer Now!
5762 Benevento Drive, SARASOTA, FL 34238
Property Photos
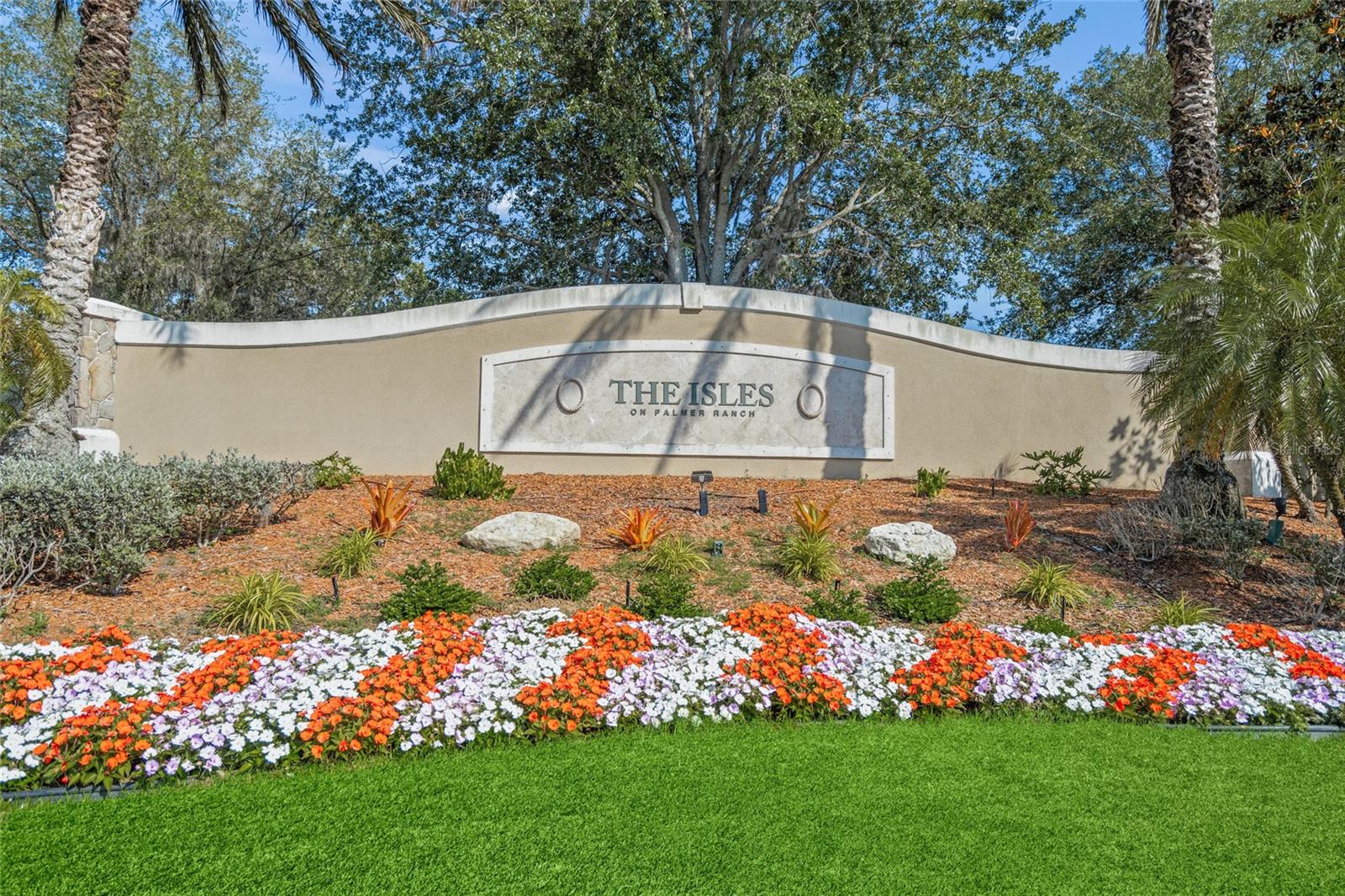
Priced at Only: $599,900
For more Information Call:
(352) 279-4408
Address: 5762 Benevento Drive, SARASOTA, FL 34238
Property Location and Similar Properties
- MLS#: A4631191 ( Residential )
- Street Address: 5762 Benevento Drive
- Viewed: 3
- Price: $599,900
- Price sqft: $222
- Waterfront: No
- Year Built: 2007
- Bldg sqft: 2700
- Bedrooms: 3
- Total Baths: 3
- Full Baths: 3
- Garage / Parking Spaces: 2
- Days On Market: 10
- Additional Information
- Geolocation: 27.2096 / -82.4521
- County: SARASOTA
- City: SARASOTA
- Zipcode: 34238
- Subdivision: Isles Of Sarasota
- Provided by: ANDREWS & ASSOCIATES REALTY
- Contact: Stacey Andrews
- 941-921-5999
- DMCA Notice
-
DescriptionWelcome to your move in ready dream home! This beautiful 3 bedroom, 3 bathroom residence offers an incredible living experience with its thoughtful design and abundance of features. As you step inside, you'll be greeted by an airy, open layout adorned with lovely built ins, elegant tile flooring, and fresh interior paint. The natural light that streams through each room creates a bright and inviting atmosphere you'll adore. The heart of this home is the kitchen, a chef's delight designed with both style and functionality in mind. It boasts tray ceilings, stainless steel appliances, and raised panel cabinetry that provides ample storage for all your culinary needs. The spacious countertops and convenient layout make meal preparation a joy, whether you're cooking for family or entertaining guests. The primary suite is a luxurious retreat that promises comfort and relaxation. With zero carpet, it features his and her closets complete with impressive built ins, providing plenty of storage and organization space. The attached en suite bathrooms are a spa like sanctuary, one equipped with a tub for unwinding after a long day and the other has a walk in shower for a refreshing start to your morning. This home also offers two additional bedrooms + a den/office, each designed with comfort in mind. The versatility of these spaces ensures that your home can adapt to your evolving needs. Practicality meets convenience with a spacious 2 car garage, offering secure parking and additional storage options. The indoor laundry room is a functional space that adds to the home's convenience, making everyday chores a breeze. A few more upgrades to mention include a brand new HVAC system in 2023 and both the refrigerator and range were replaced in 2024. Step outside and you'll find yourself surrounded by lush greenery and shady palm trees, creating a serene and picturesque setting. The rear screened in patio is the perfect spot for sipping your morning coffee, reading a book, or enjoying stunning sunsets over the expansive backyard. This outdoor space is ideal for both relaxation and entertaining, offering a peaceful retreat from the hustle and bustle of everyday life. Centrally located in a friendly community, this home provides access to a wealth of amenities that enhance your lifestyle. The community features a clubhouse, a sparkling pool for cooling off on hot days, and facilities for various activities such as pickleball, bocce ball, and tennis. Whether you're looking to stay active or socialize with neighbors, there's something for everyone. Don't miss out on this rare opportunity to call this beautiful property your home. Its blend of luxurious features, practical design, and vibrant community make it a true gem. Call today to learn more and schedule a private tour before its gone!
Payment Calculator
- Principal & Interest -
- Property Tax $
- Home Insurance $
- HOA Fees $
- Monthly -
Features
Building and Construction
- Builder Model: Oakmont
- Builder Name: DiVost
- Covered Spaces: 0.00
- Exterior Features: Hurricane Shutters, Lighting, Sidewalk, Sliding Doors
- Flooring: Ceramic Tile, Laminate
- Living Area: 2008.00
- Roof: Tile
Property Information
- Property Condition: Completed
Land Information
- Lot Features: Greenbelt
Garage and Parking
- Garage Spaces: 2.00
- Open Parking Spaces: 0.00
Eco-Communities
- Water Source: Public
Utilities
- Carport Spaces: 0.00
- Cooling: Central Air
- Heating: Central
- Pets Allowed: Cats OK, Dogs OK
- Sewer: Public Sewer
- Utilities: Cable Connected, Public, Sewer Connected
Amenities
- Association Amenities: Clubhouse, Pickleball Court(s)
Finance and Tax Information
- Home Owners Association Fee Includes: Common Area Taxes, Pool, Escrow Reserves Fund, Maintenance Grounds, Management, Private Road, Recreational Facilities
- Home Owners Association Fee: 1180.00
- Insurance Expense: 0.00
- Net Operating Income: 0.00
- Other Expense: 0.00
- Tax Year: 2024
Other Features
- Appliances: Dishwasher, Dryer, Microwave, Range, Refrigerator, Washer
- Association Name: CASTLE GROUP/ JENIFER RANDALL
- Country: US
- Furnished: Unfurnished
- Interior Features: Built-in Features, Ceiling Fans(s), Living Room/Dining Room Combo, Open Floorplan, Primary Bedroom Main Floor, Solid Surface Counters, Split Bedroom, Walk-In Closet(s), Window Treatments
- Legal Description: LOT 552, ISLES OF SARASOTA UNIT 2B
- Levels: One
- Area Major: 34238 - Sarasota/Sarasota Square
- Occupant Type: Vacant
- Parcel Number: 0138010014
- Zoning Code: RSF2
Similar Properties
Nearby Subdivisions
Arbor Lakes On Palmer Ranch
Ballantrae
Cobblestonepalmer Ranch Ph 2
Cobblestonepalmer Ranch Phase
Deer Creek
Esplande On Palmer Ranch Phase
Gulf Gate East
Hammock Preserve On Palmer Ran
Hammock Preserve Ph 1a
Hammock Preserve Ph 1a4
Hammock Preserve Ph 1a4 1b
Hammock Preserve Ph 2a 2b
Hunting Pointe
Huntington Pointe
Isles Of Sarasota
Lakeshore Village
Lakeshore Village South
Legacy Estatespalmer Ranch Ph
Marbella
Mira Lago At Palmer Ranch Ph 1
Mira Lago At Palmer Ranch Ph 2
Mira Lago At Palmer Ranch Ph 3
Monte Verde At Villa Mirada
Not Applicable
Palacio
Palisades At Palmer Ranch
Palmer Oaks Estates
Prestancia
Prestancia La Vista
Prestancia M N O Amd
Prestancia M N And O Amd
Prestancia Villa D Este
Prestanciala Vista
Prestanciamara Villas
Prestanciavilla Palmeras
Sandhill Preserve
Sarasota Ranch Estates
Silver Oak
Stonebridge
Stoneybrook At Palmer Ranch
Stoneybrook Golf Country Club
Sunrise Golf Club Estates
Sunrise Golf Club Ph I
Sunrise Preserve
Sunrise Preserve At Palmer Ran
Sunrise Preserve Ph 3
Sunrise Preserve Ph 5
The Hamptons
Turtle Rock
Valencia At Prestancia
Villa Palmeras
Village Des Pins I
Village Des Pins Ii
Village Des Pins Iii
Villagewalk
Wellington Chase
Westwoods At Sunrise
Westwoods At Sunrise 2



