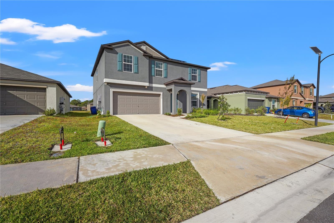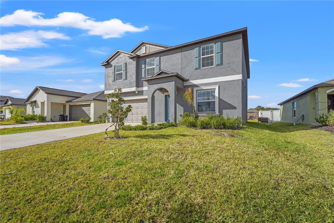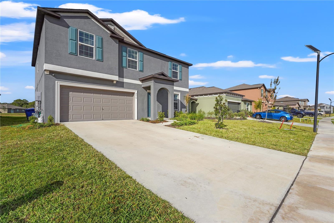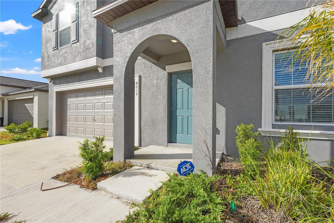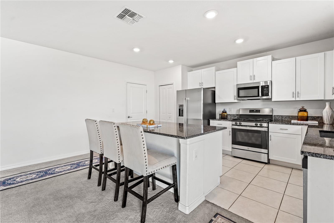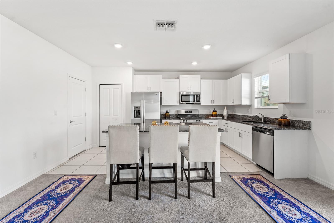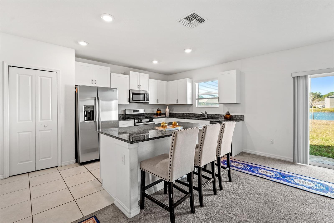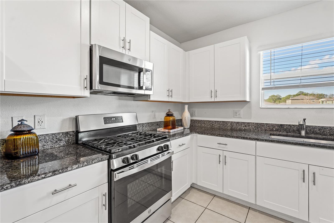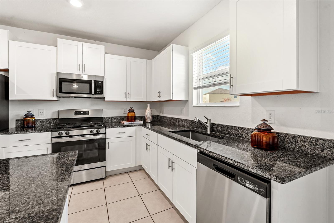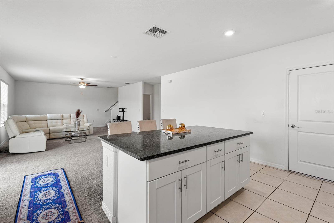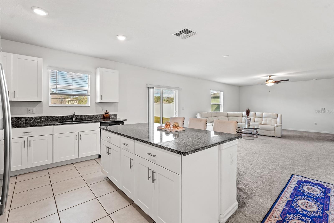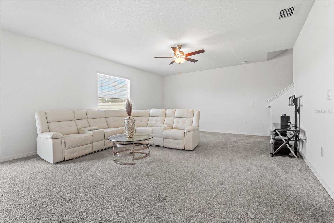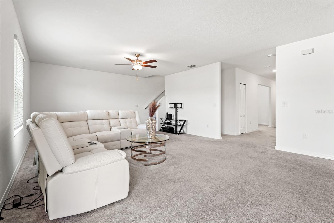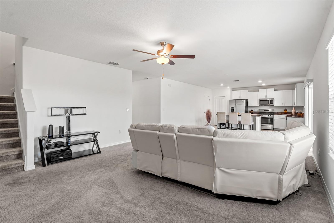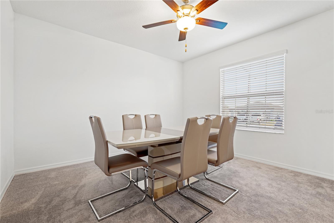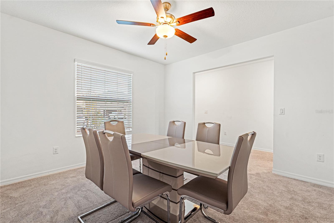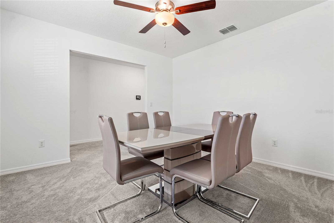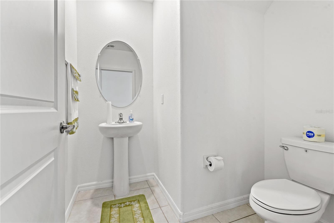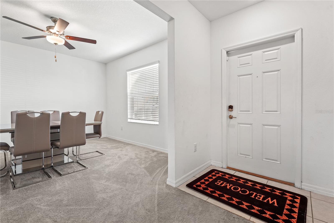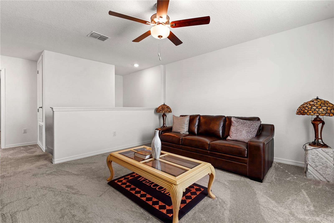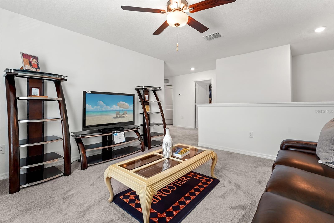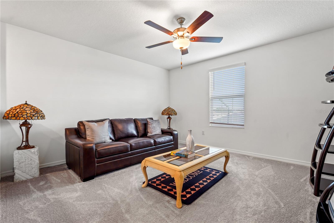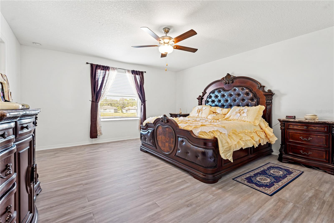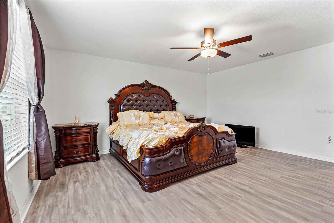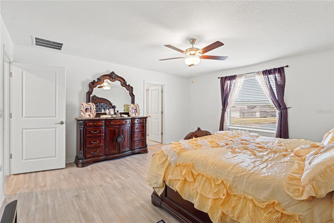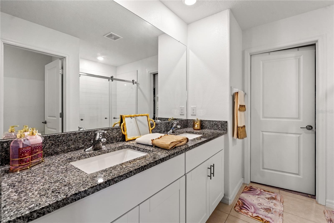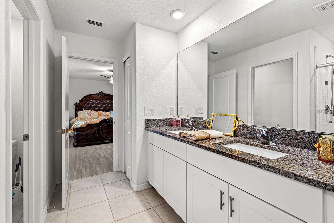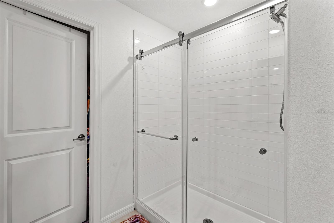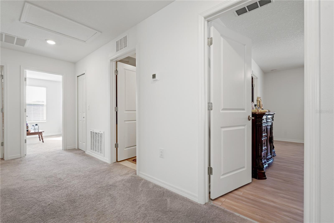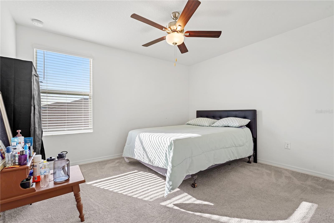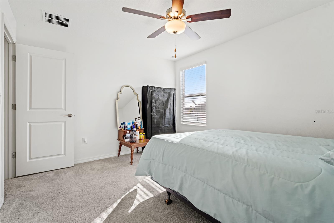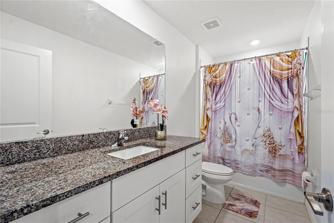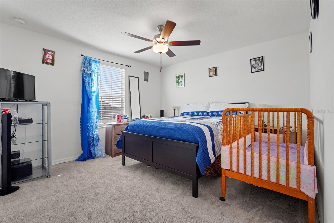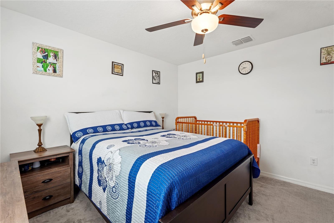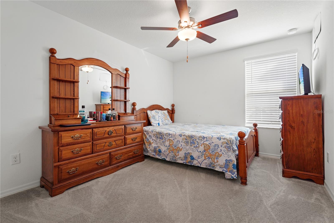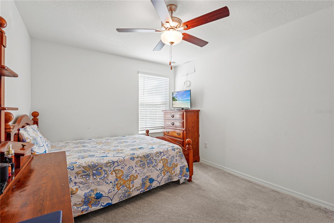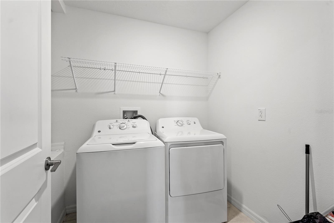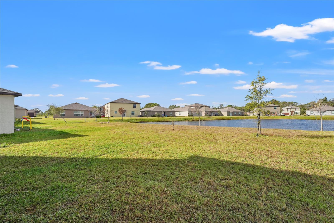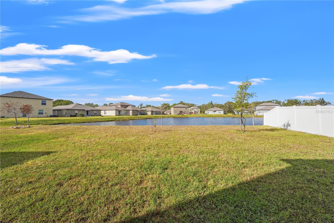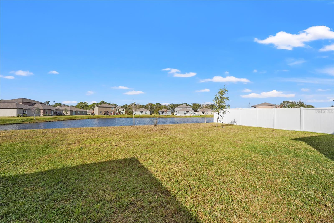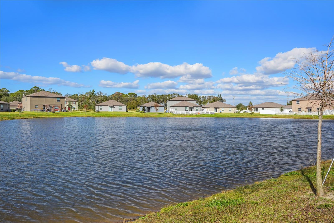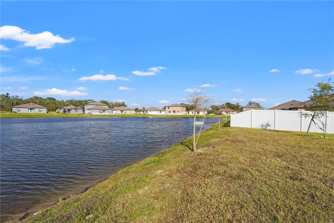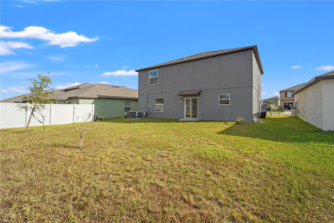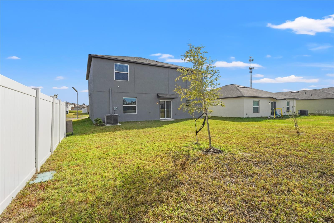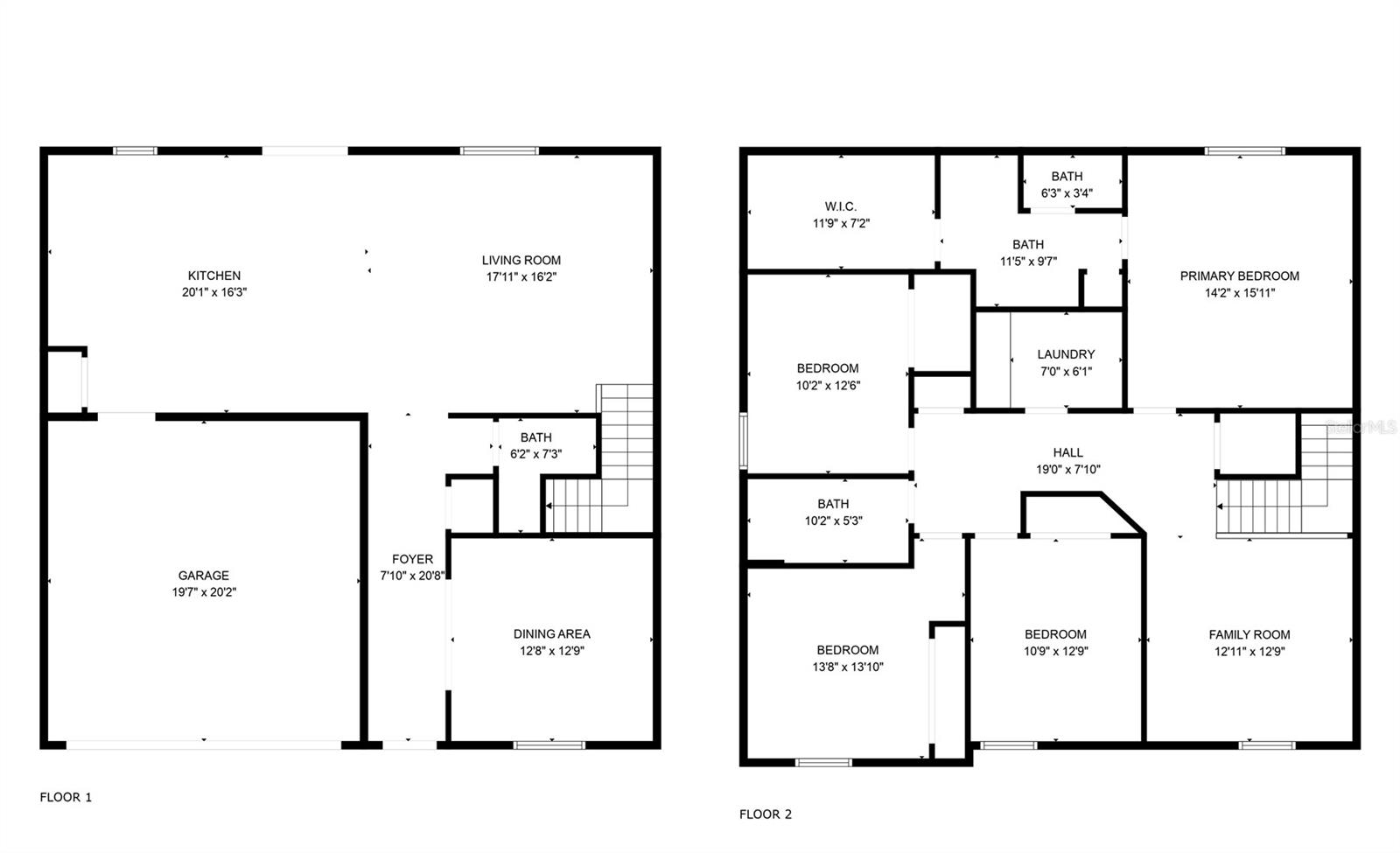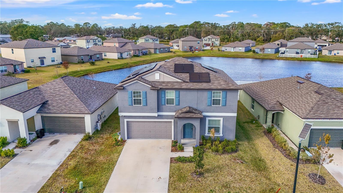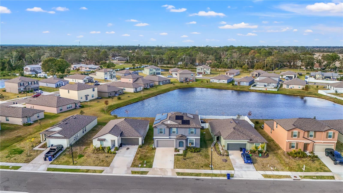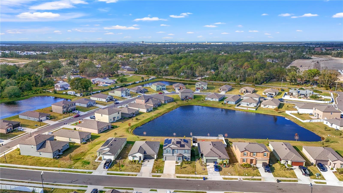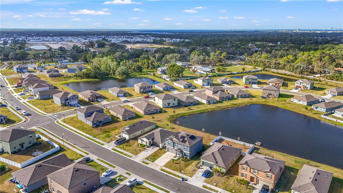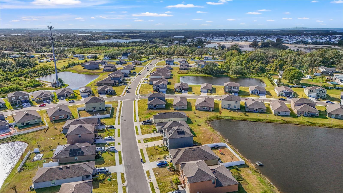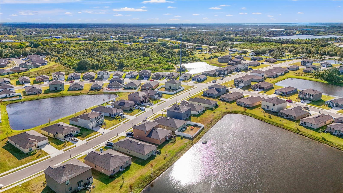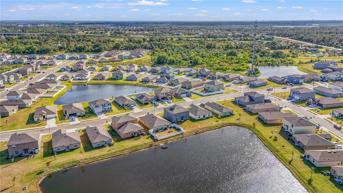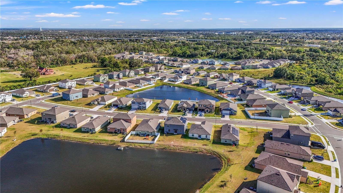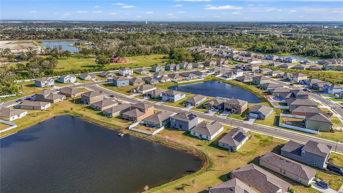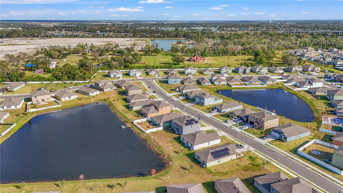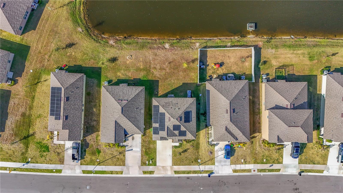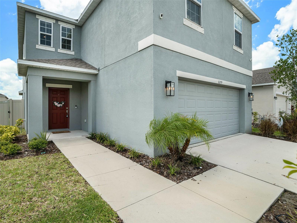Submit an Offer Now!
4016 86th Street E, PALMETTO, FL 34221
Property Photos
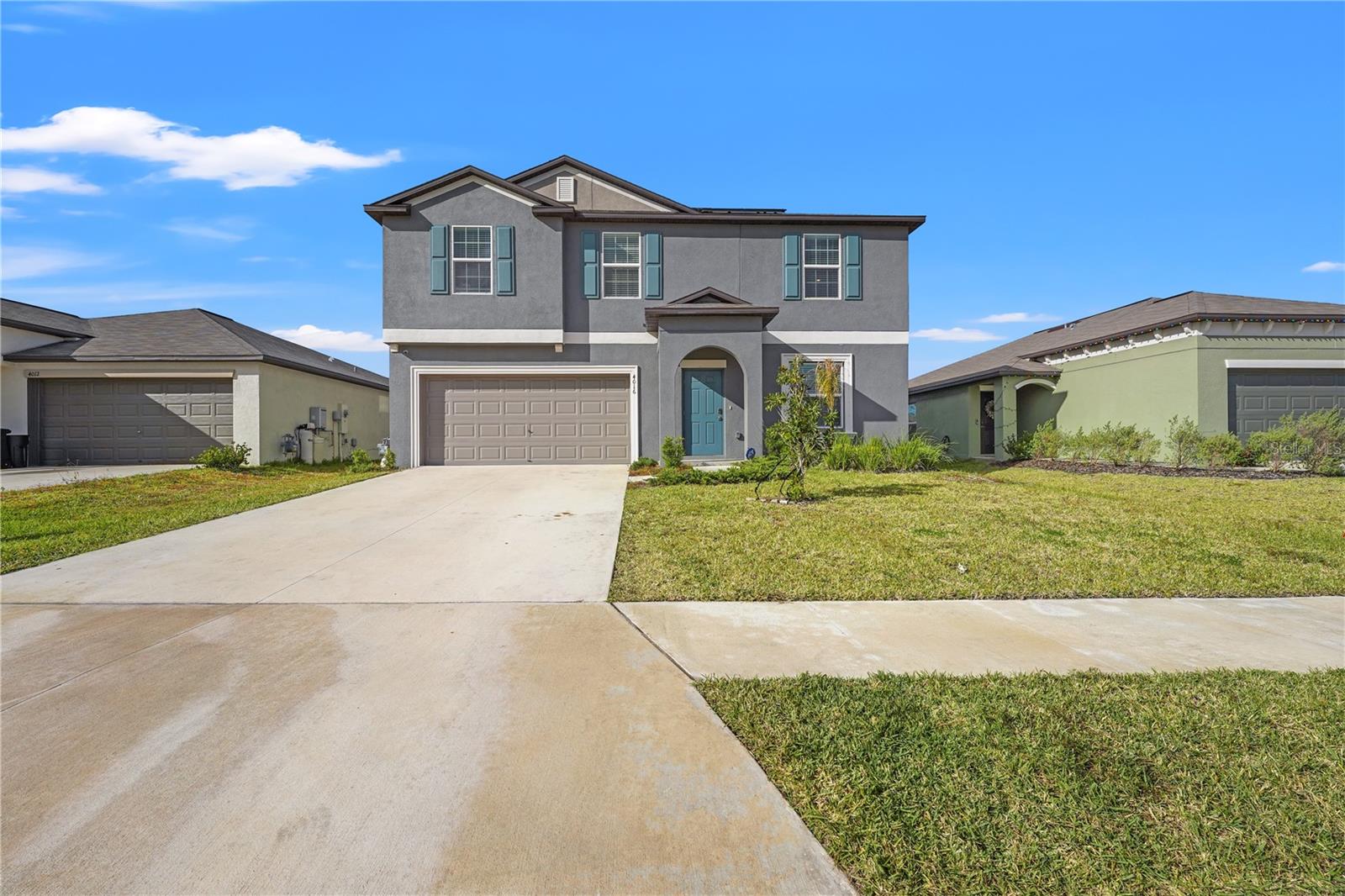
Priced at Only: $425,000
For more Information Call:
(352) 279-4408
Address: 4016 86th Street E, PALMETTO, FL 34221
Property Location and Similar Properties
- MLS#: A4632252 ( Residential )
- Street Address: 4016 86th Street E
- Viewed: 1
- Price: $425,000
- Price sqft: $141
- Waterfront: No
- Year Built: 2023
- Bldg sqft: 3008
- Bedrooms: 4
- Total Baths: 3
- Full Baths: 2
- 1/2 Baths: 1
- Garage / Parking Spaces: 2
- Days On Market: 3
- Additional Information
- Geolocation: 27.5922 / -82.5233
- County: MANATEE
- City: PALMETTO
- Zipcode: 34221
- Subdivision: Pravela
- Elementary School: James Tillman
- Middle School: Buffalo Creek
- High School: Palmetto
- Provided by: KELLER WILLIAMS ON THE WATER S
- Contact: Jesse Bauer
- 941-803-7522
- DMCA Notice
-
DescriptionStunning Like New Two Story Home with Modern Comforts Step into this beautifully maintained, barely lived in two story home designed for comfortable family living. The open concept first floor seamlessly connects the family room, dining area, and kitchen, creating a warm and inviting space for everyday living and entertaining. Rear patio access extends the living space outdoors, perfect for enjoying Florida's sunshine. Near the front door, you'll find a versatile flex space that can serve as a formal dining room, home office, or playroom to suit your needs. A convenient half bathroom is thoughtfully placed on the first floor for guests. Upstairs, a spacious loft anchors the second level, offering additional living or recreation space. All four bedrooms, including the luxurious owners suite with a spa like ensuite bathroom, are situated on this floor, ensuring privacy and comfort. A second full bathroom is easily accessible for the remaining bedrooms. This like new home is ready for you to move in and make it your own. Dont miss the opportunity to experience modern living at its finest!
Payment Calculator
- Principal & Interest -
- Property Tax $
- Home Insurance $
- HOA Fees $
- Monthly -
Features
Building and Construction
- Covered Spaces: 0.00
- Exterior Features: Sidewalk, Sliding Doors
- Flooring: Carpet, Tile
- Living Area: 2532.00
- Roof: Shingle
School Information
- High School: Palmetto High
- Middle School: Buffalo Creek Middle
- School Elementary: James Tillman Elementary
Garage and Parking
- Garage Spaces: 2.00
- Open Parking Spaces: 0.00
- Parking Features: Driveway
Eco-Communities
- Water Source: Public
Utilities
- Carport Spaces: 0.00
- Cooling: Central Air
- Heating: Central
- Pets Allowed: Yes
- Sewer: Public Sewer
- Utilities: Electricity Available
Finance and Tax Information
- Home Owners Association Fee: 82.00
- Insurance Expense: 0.00
- Net Operating Income: 0.00
- Other Expense: 0.00
- Tax Year: 2023
Other Features
- Appliances: Dishwasher, Dryer, Microwave, Range, Refrigerator, Washer
- Association Name: Pravela Community
- Association Phone: (813) 993-4000
- Country: US
- Interior Features: Ceiling Fans(s), Crown Molding, Solid Surface Counters, Stone Counters, Thermostat
- Legal Description: LOT 148, PRAVELA PI #6445.1755/9
- Levels: Two
- Area Major: 34221 - Palmetto/Rubonia
- Occupant Type: Owner
- Parcel Number: 644517559
- View: Water
- Zoning Code: PD-R
Similar Properties
Nearby Subdivisions
1050 N 14 Of 153417
1400 Erie Rdmendozamocassin Wa
2718700 Palmetto Terrace Lot 7
A R Anthonys Sub Of Pt Sec1423
Amanda Lee Add
Arbor Creek
Artisan Lakes Eaves Bend Ph I
Artisan Lakes Eaves Bend Ph Ii
Bahia Vista
Bayou Estates North Iia Iib
Bayou Estates North Iic
Crystal Lakes
Crystal Lakes Ii
Cypress Pond Estates
East Palmetto
East5 Palmetto
Eaves Bend At Artisan Lakes
Edgewood Park
Fairway Oaks Ph I Ii Iii
Fairways At Imperial Lakewoods
Fosters Creek
Fresh Meadows
Fresh Meadows Ph I
Gillett Rd
Gillette Grove
Gulf Bay Estates Blocks 1a 1
H W Harrison
Harrison Indust Resubdivided
Heather Glen Ph
Heron Creek
Heron Creek Ph I
Imperial Lakes Estates
Imperial Lakes Residential
Island At Riviera Dunes
Jackson Crossing
Jackson Crossings Ph I
Jackson Xing Ph Ii
Lake Park
Lake View Acres
Lincoln Manor
Mandarin Grove
Marlee Acres
Muellers
Northshore At Riviera Dunes Ph
Northwood Park
Oak Trail
Oak View Ph I
Oak View Ph Ii
Oak View Ph Iii
Oakhurst Rev Por
Old Mill Preserve
Old Mill Preserve Phase 2
Palmetto Estates
Palmetto Gardens Rev
Palmetto Heights
Palmetto Point
Palmetto Point Add
Palmetto Skyway Rep
Parkside
Parrish Add To Palmetto
Peninsula At Riviera Dunes
Plum Acres
Pravela
R F Willis Of Memphis
Regency Oaks Ph I
Regency Oaks Preserve
Rubonia East Terra Ceia Resubd
Sanctuary Cove
Sheffield Glenn
Shell Beach Add
Silverstone North
Silverstone North Ph Ia Ib
Silverstone North Ph Ic Id
Skyway Village Estates Coop
Snead Island Estates West Ph 1
Snead Island Holly
Spanish Point
Stonegate Preserve
Sugar Mill Lakes Ph 1
Sugar Mill Lakes Ph Ii Iii
Swan Estates
Sylvan Oaks
Terra Ceia Bay North
Terra Ceia Manor A Co Op
The Cove At Terra Ceia Bay Vil
Trevesta
Trevesta Ph Ia
Trevesta Ph Iiia
Trevesta Ph Iiic Iiid
Villages Of Thousand Oaks Vill
Villas At Oak Bend
Washington Gardens
Washington Park
Waterford Court
Waterford Ph I Iii Rep
Waterford Ph Ia Ii Iia
Whitney Meadows
Willis Add To Palmetto Continu
Willow Hammock Ph 1a 1b
Willow Walk Ph Ia
Willow Walk Ph Ib
Willow Walk Ph Iiaiibiid
Willow Walk Ph Iic
Woodlawn Lakes
Woods Of Moccasin Wallow Ph I



