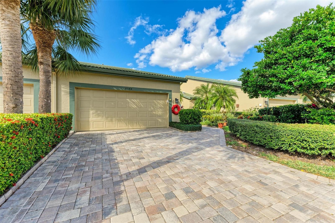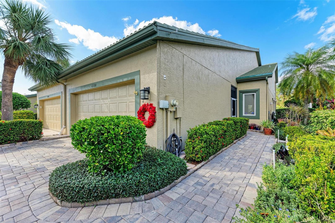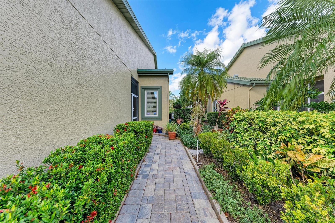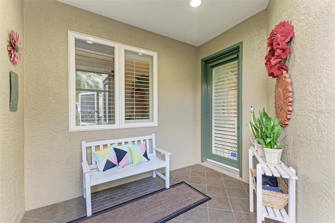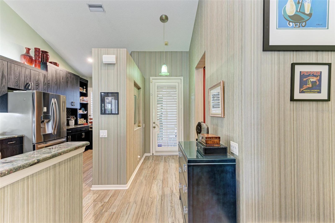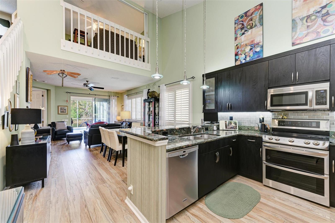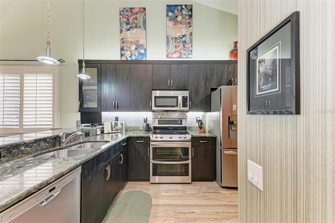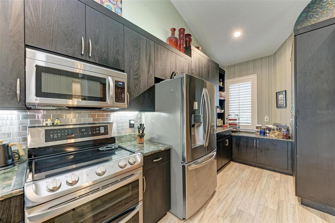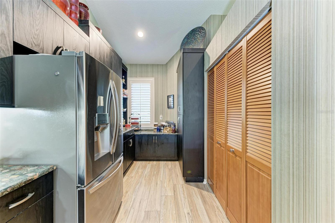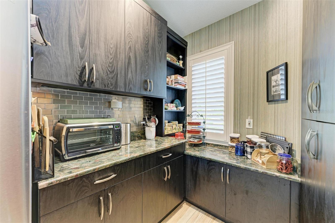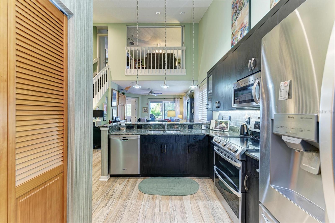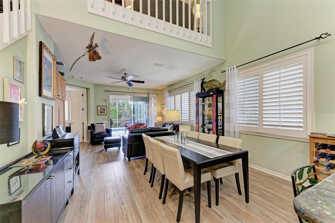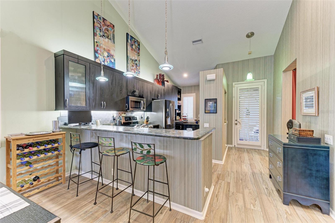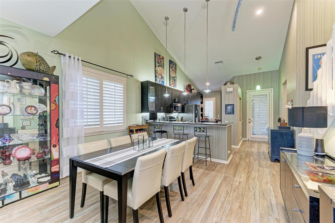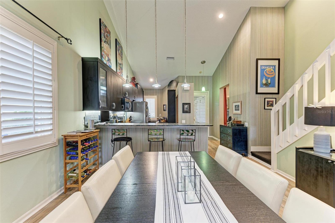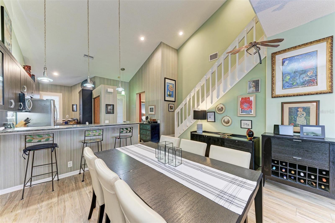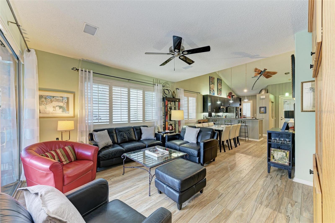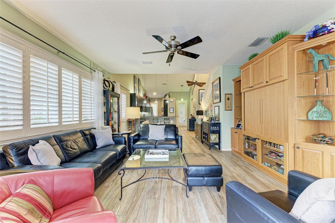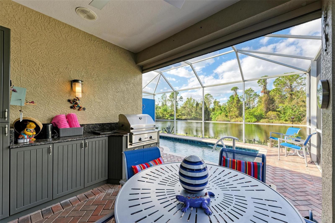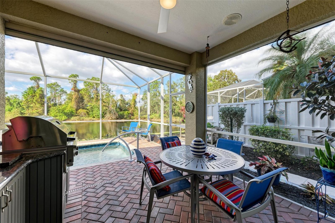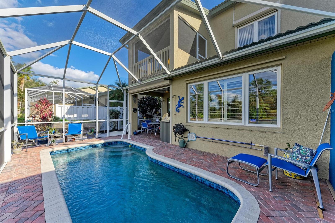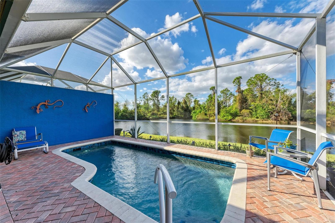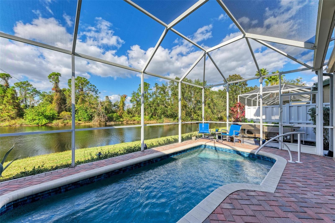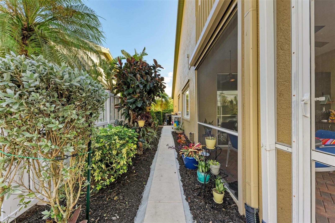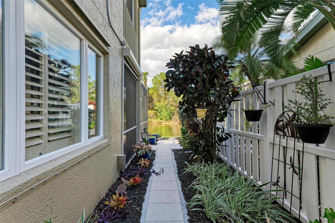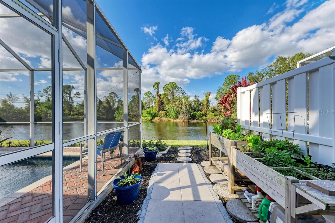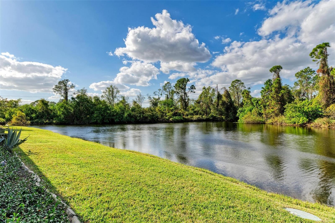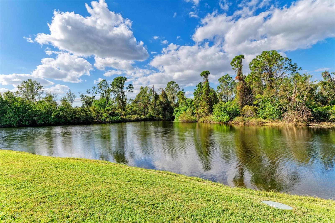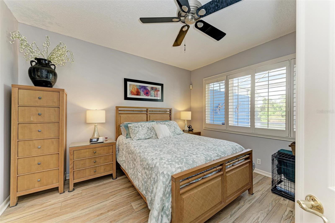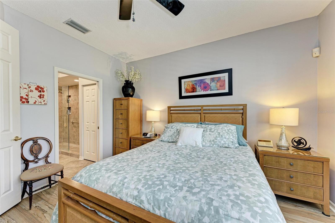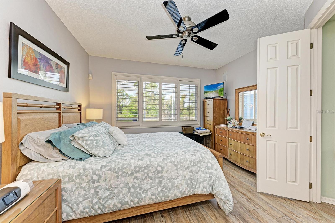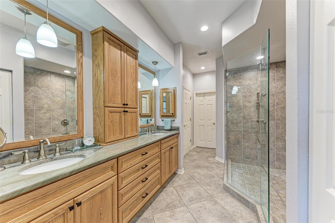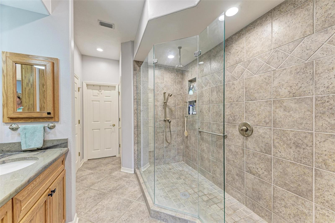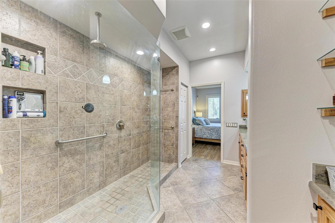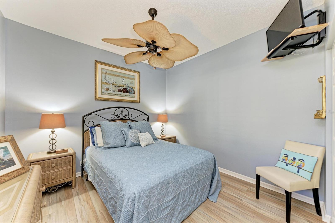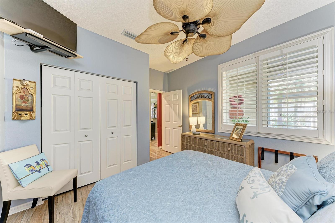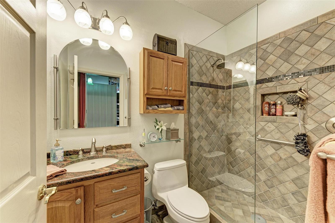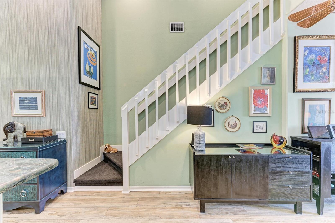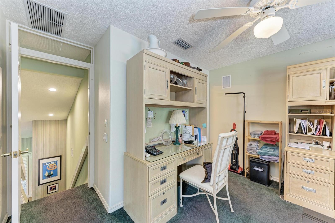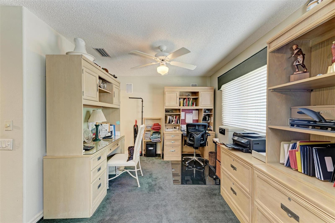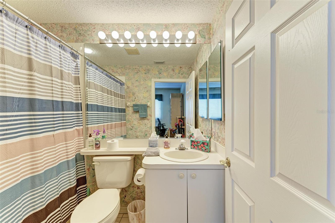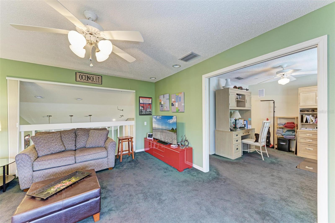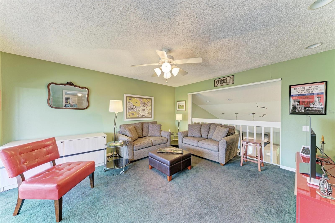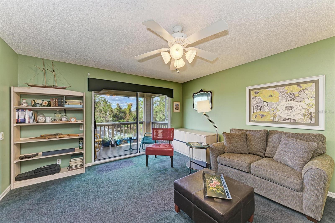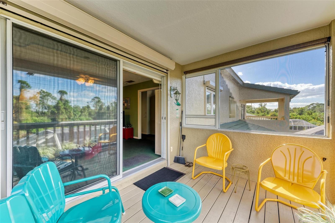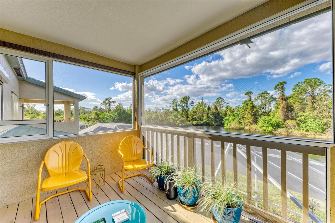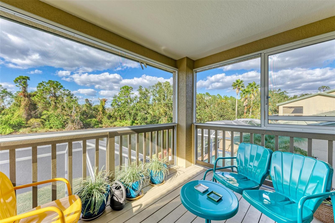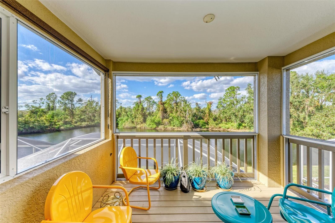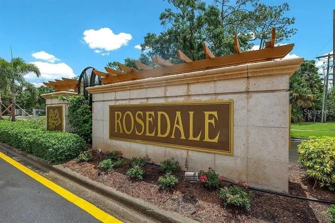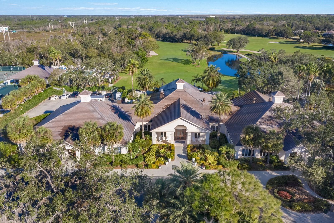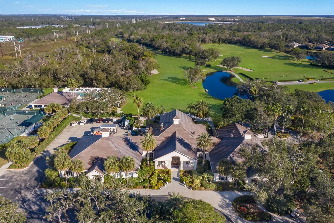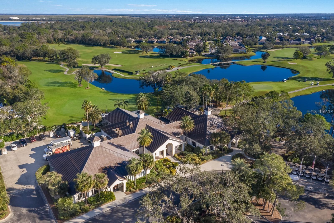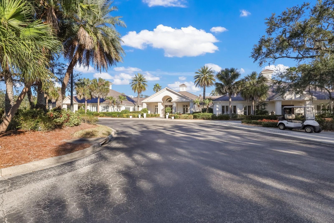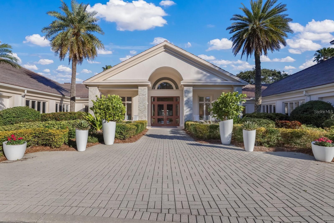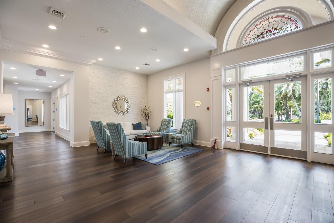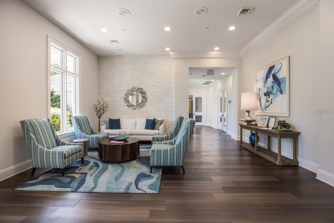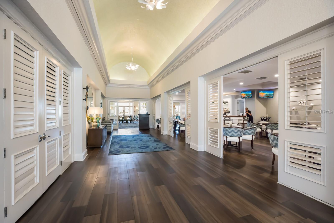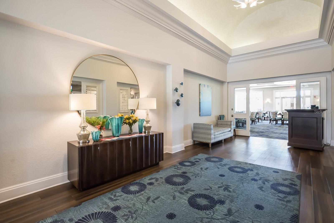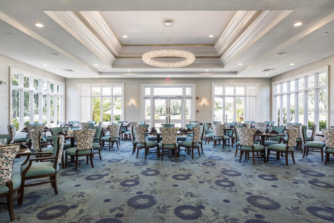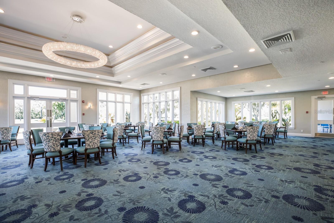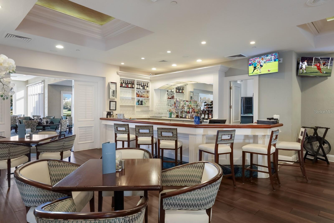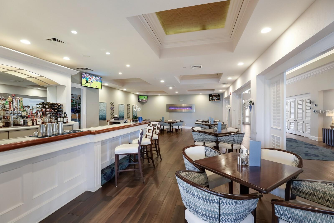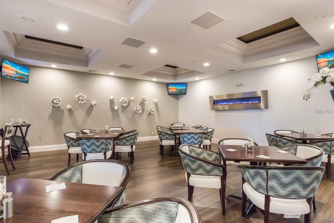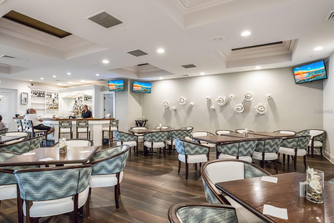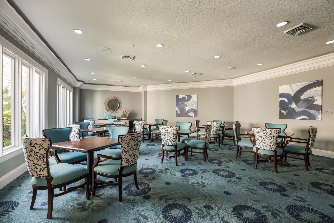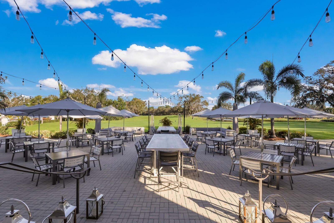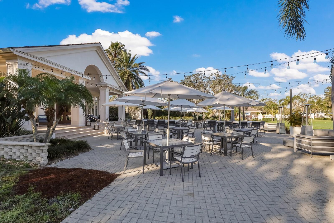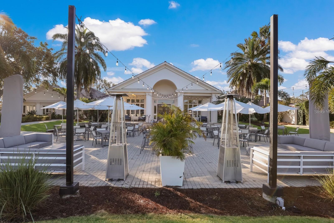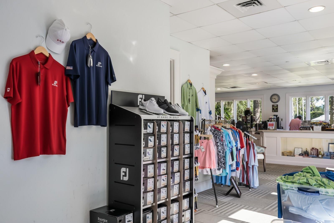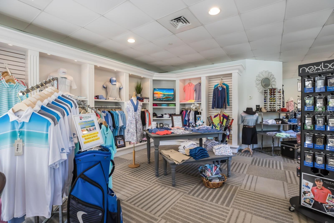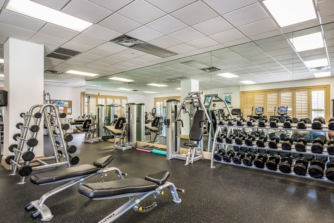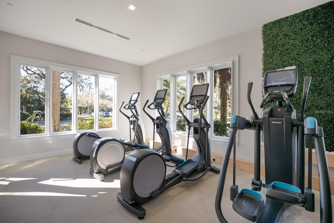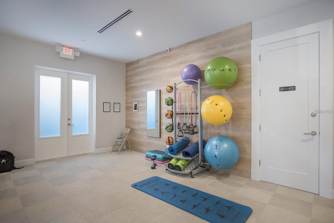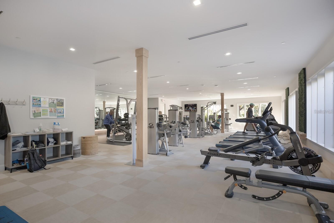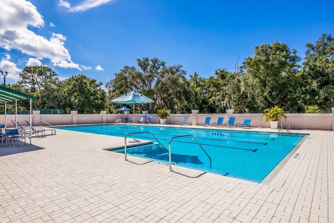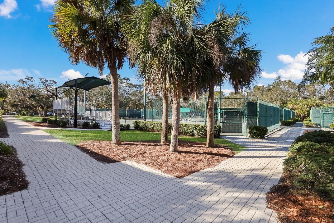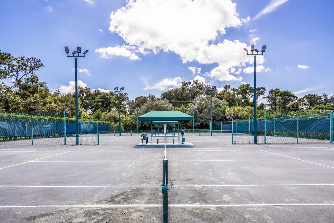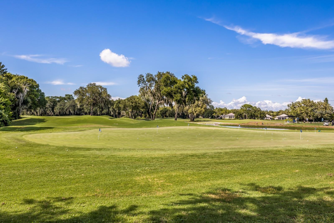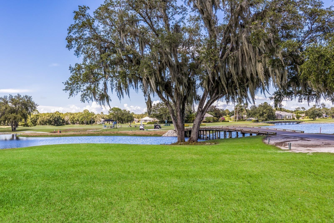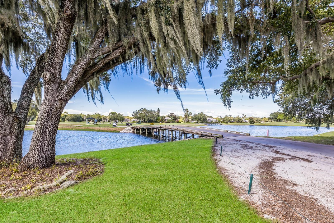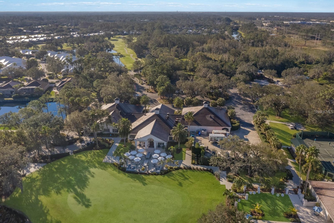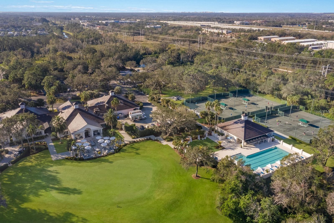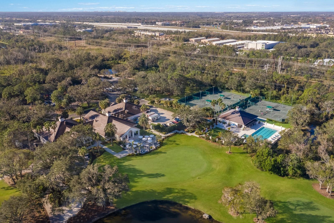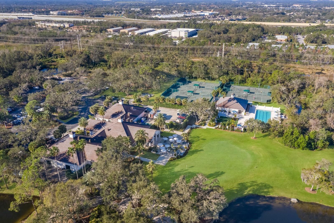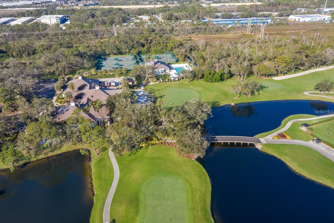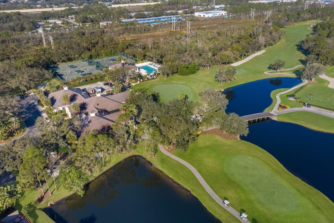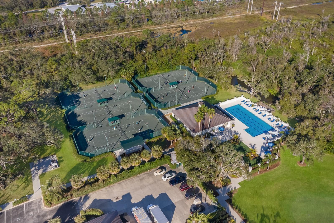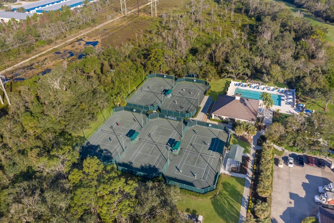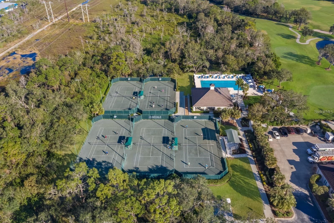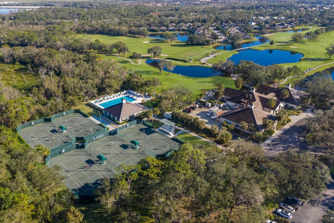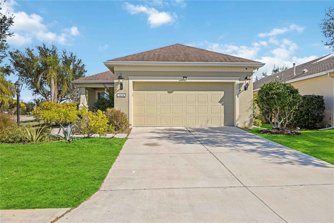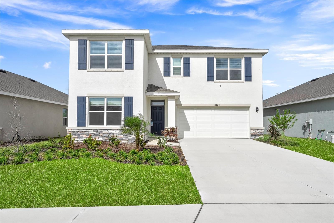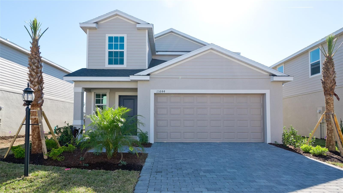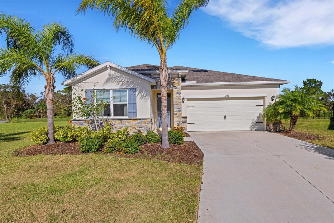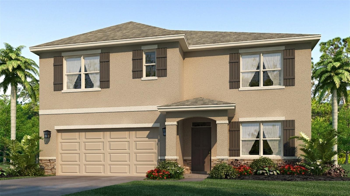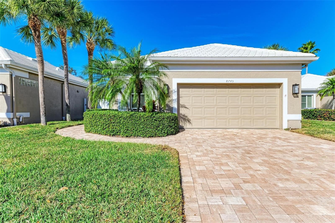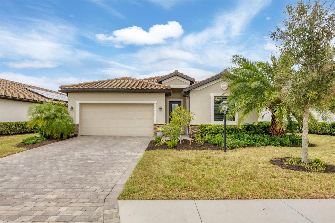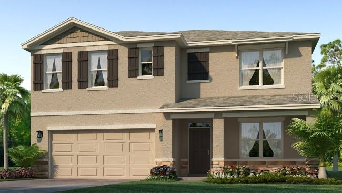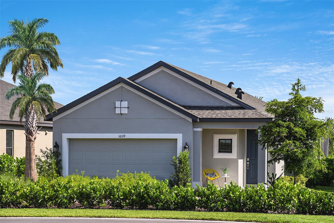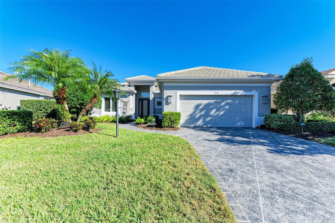Submit an Offer Now!
8544 54th Avenue Circle E, BRADENTON, FL 34211
Property Photos
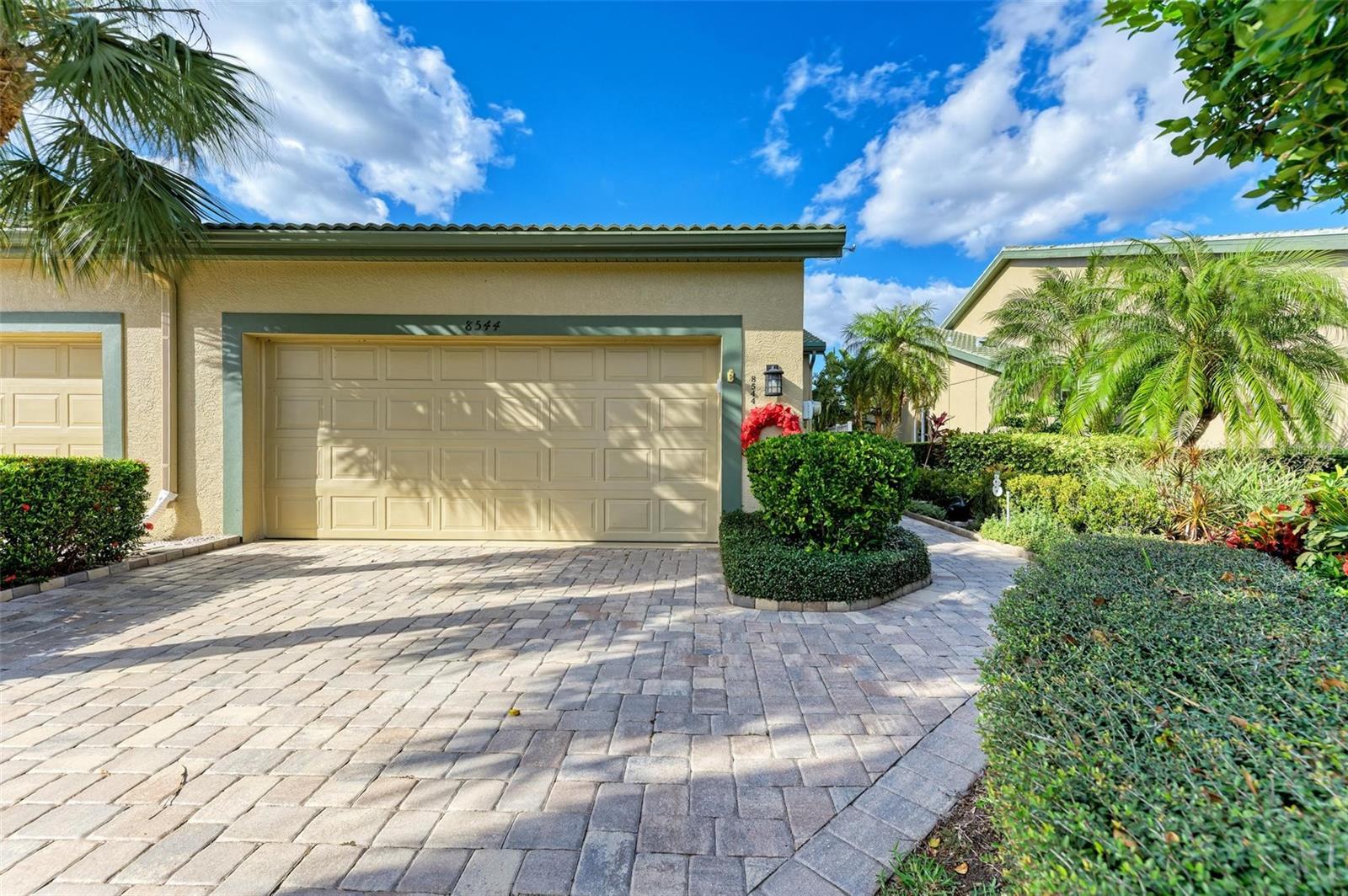
Priced at Only: $475,000
For more Information Call:
(352) 279-4408
Address: 8544 54th Avenue Circle E, BRADENTON, FL 34211
Property Location and Similar Properties
- MLS#: A4632533 ( Residential )
- Street Address: 8544 54th Avenue Circle E
- Viewed: 1
- Price: $475,000
- Price sqft: $202
- Waterfront: Yes
- Wateraccess: Yes
- Waterfront Type: Pond
- Year Built: 1997
- Bldg sqft: 2356
- Bedrooms: 2
- Total Baths: 3
- Full Baths: 3
- Garage / Parking Spaces: 2
- Days On Market: 1
- Additional Information
- Geolocation: 27.4439 / -82.4527
- County: MANATEE
- City: BRADENTON
- Zipcode: 34211
- Subdivision: Rosedale 8 Westbury Lakes
- Elementary School: Braden River
- Middle School: Braden River
- High School: Lakewood Ranch
- Provided by: COASTAL LUXURY PARTNERS, INC.
- Contact: Debi Chaffee
- 941-232-7752
- DMCA Notice
-
DescriptionHow Soon Can You Move? Look no further, this low maintenance pool home offers the convenience and ease of the Florida Country Club Lifestyle. The original owners have taken meticulous care and attention to detail in all its upgrades and improvements. Features include a new custom designed gourmet kitchen w/high quality appliances and finishes. 2 spacious bedrooms, 3 full baths, a bonus room with separate study/den. This open light & bright great room/dining floor plan makes life easy to entertain or relax. Out back you will find your very own serene oasis, water and preserve views, saltwater heated pool, 2024 new tile & resurfacing completed, paver brick lanai, outdoor kitchen with grill, side courtyard with beautiful landscaping & herb garden. Highlights include, Hurricane screens & panels, 2019 New roof, 2024 New Air conditioner, 2021 New Hot water heater, 2024 New washer & dryer, 2 Bathrooms remodeled, Luxury vinyl flooring, Plantation shutters, Designer lighting & fans throughout, Built in cabinets in garage, paver brick driveway, and so much more! Whether you're seeking an active or a more relaxed environment, Rosedale has something for everyone! With the social membership to the Rosedale Golf & Country Club, you can enjoy amenities of tennis, bocce courts, 22,000 square foot clubhouse with a heated junior size Olympic swimming pool, fitness center and daily workout classes and access to personal trainers. The Clubhouse features a full service restaurant that hosts numerous social events and activities throughout the year. For the avid golfer, Rosedale Golf and Country Club offers various levels of golf memberships. HOA fees conveniently include cable & internet, yard care maintenance, exterior painting, roof cleaning, 2 24/7 manned gates, and 2 dog parks. A meticulously maintained community conveniently located just east of I 75 off SR 70 conveniently located to restaurants, shopping, theater, UTC mall, sporting events, hospitals, Sarasota/Bradenton Airport, great schools, and some of the best beaches in the Country! No Mandatory Memberships, No CDD fees! Hurry this one will not last!!!
Payment Calculator
- Principal & Interest -
- Property Tax $
- Home Insurance $
- HOA Fees $
- Monthly -
Features
Building and Construction
- Covered Spaces: 0.00
- Exterior Features: Awning(s), Balcony, Courtyard, Hurricane Shutters, Irrigation System, Outdoor Grill, Outdoor Kitchen, Outdoor Shower, Rain Gutters, Sliding Doors
- Fencing: Vinyl
- Flooring: Carpet, Luxury Vinyl
- Living Area: 1642.00
- Other Structures: Outdoor Kitchen
- Roof: Tile
Land Information
- Lot Features: Conservation Area, In County, Landscaped, Near Golf Course, Sidewalk, Paved, Private
School Information
- High School: Lakewood Ranch High
- Middle School: Braden River Middle
- School Elementary: Braden River Elementary
Garage and Parking
- Garage Spaces: 2.00
- Open Parking Spaces: 0.00
- Parking Features: Driveway, Garage Door Opener, Other
Eco-Communities
- Pool Features: Auto Cleaner, Gunite, Heated, In Ground, Lighting, Other, Salt Water, Screen Enclosure, Self Cleaning, Tile
- Water Source: Public
Utilities
- Carport Spaces: 0.00
- Cooling: Central Air
- Heating: Central, Electric, Heat Pump
- Pets Allowed: Yes
- Sewer: Public Sewer
- Utilities: BB/HS Internet Available, Cable Connected, Electricity Connected, Fiber Optics, Public, Sewer Connected, Street Lights, Underground Utilities, Water Connected
Amenities
- Association Amenities: Cable TV, Maintenance, Optional Additional Fees, Security
Finance and Tax Information
- Home Owners Association Fee Includes: Guard - 24 Hour, Cable TV, Common Area Taxes, Escrow Reserves Fund, Insurance, Internet, Maintenance Structure, Maintenance Grounds, Management, Private Road, Security
- Home Owners Association Fee: 350.00
- Insurance Expense: 0.00
- Net Operating Income: 0.00
- Other Expense: 0.00
- Tax Year: 2023
Other Features
- Appliances: Dishwasher, Disposal, Dryer, Electric Water Heater, Microwave, Range, Refrigerator, Washer
- Association Name: Westbury Lakes/Paul Dain
- Association Phone: 941.807.1392
- Country: US
- Furnished: Unfurnished
- Interior Features: Cathedral Ceiling(s), Ceiling Fans(s), High Ceilings, Living Room/Dining Room Combo, Open Floorplan, Primary Bedroom Main Floor, Solid Wood Cabinets, Split Bedroom, Stone Counters, Thermostat, Walk-In Closet(s)
- Legal Description: LOT H-11 ROSEDALE 8 WESTBURY LAKES A GOLF & TENNIS CLUB COMMUNITY PI#17308.2865/2
- Levels: Two
- Area Major: 34211 - Bradenton/Lakewood Ranch Area
- Occupant Type: Owner
- Parcel Number: 1730828652
- Possession: Negotiable
- Style: Courtyard
- View: Trees/Woods, Water
- Zoning Code: PDR/WPE
Similar Properties
Nearby Subdivisions
Arbor Grande
Aurora At Lakewood Ranch
Avalon Woods
Avaunce
Bridgewater Ph I At Lakewood R
Bridgewater Ph Ii At Lakewood
Bridgewater Ph Iii At Lakewood
Central Park Ph B1
Central Park Subphase A1a
Central Park Subphase A1b
Central Park Subphase A2a
Central Park Subphase B2a B2c
Central Park Subphase B2b
Central Park Subphase D1aa
Central Park Subphase D1ba D2
Central Park Subphase D1bb D2a
Central Park Subphase G1c
Cresswind Ph I Subph A B
Cresswind Ph Ii Subph A B C
Cresswind Ph Iii
Eagle Trace
Eagle Trace Ph Iic
Eagle Trace Ph Iiib
Grand Oaks At Panther Ridge
Harmony At Lakewood Ranch Ph I
Indigo Ph Ii Iii
Indigo Ph Iv V
Indigo Ph Vi Subphase 6a 6b 6
Indigo Ph Vii Subphase 7a 7b
Indigo Ph Viii Subph 8a 8b 8c
Lakewood Park
Lakewood Ranch
Lakewood Ranch Solera Ph Ia I
Lakewood Ranch Solera Ph Ic I
Lorraine Lakes
Lorraine Lakes Ph I
Lorraine Lakes Ph Iia
Lorraine Lakes Ph Iib1 Iib2
Lorraine Lakes Ph Iib3 Iic
Mallory Park Ph I A C E
Mallory Park Ph I D Ph Ii A
Mallory Park Ph Ii Subph C D
Maple Grove Estates
Not Applicable
Palisades Ph I
Panther Ridge
Park East At Azario
Park East At Azario Ph I Subph
Polo Run Ph Ia Ib
Polo Run Ph Iia Iib
Polo Run Ph Iic Iid Iie
Pomello Park
Rolling Acres
Rosedale
Rosedale 1
Rosedale 2
Rosedale 5
Rosedale 7
Rosedale 8 Westbury Lakes
Rosedale Add Ph I
Rosedale Add Ph Ii
Rosedale Highlands Subphase B
Rosedale Highlands Subphase C
Rosedale Highlands Subphase D
Sapphire Point
Sapphire Point Ph I Ii Subph
Sapphire Point Ph Iiia
Serenity Creek
Serenity Creek Rep Of Tr N
Solera At Lakewood Ranch
Solera At Lakewood Ranch Ph Ii
Star Farms
Star Farms At Lakewood Ranch
Star Farms Ph Iiv
Star Farms Ph Iv Subph D E
Sweetwater At Lakewood Ranch P
Sweetwater In Lakewood Ranch
Sweetwater Villas At Lakewood
Waterbury Tracts Continued
Woodleaf Hammock Ph I



