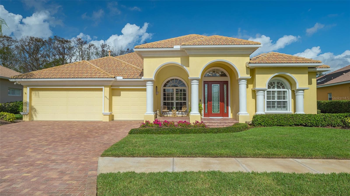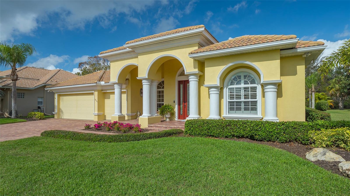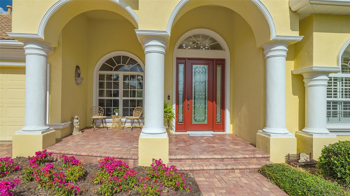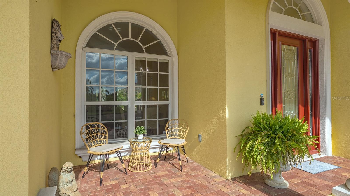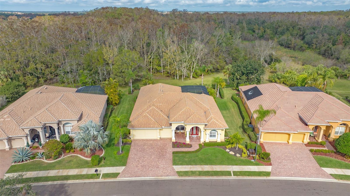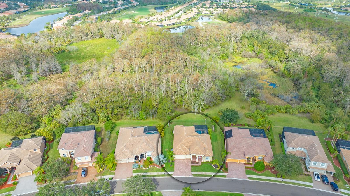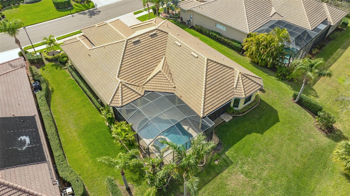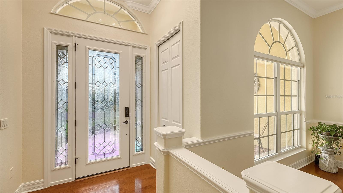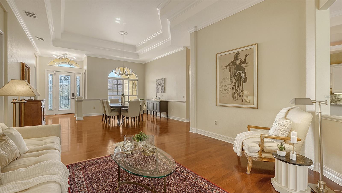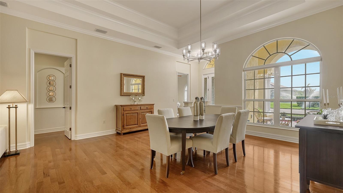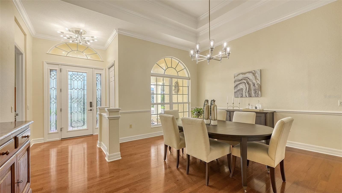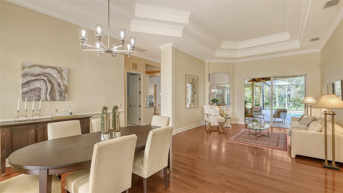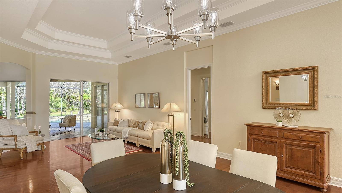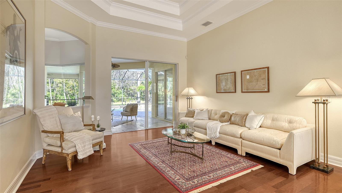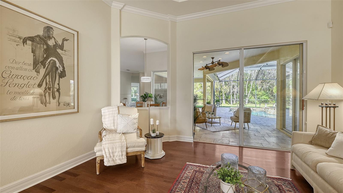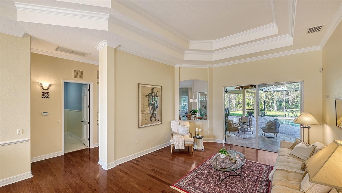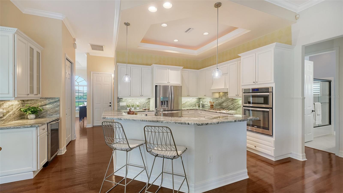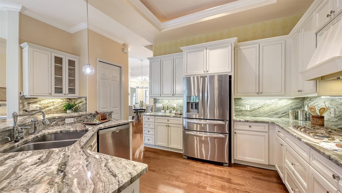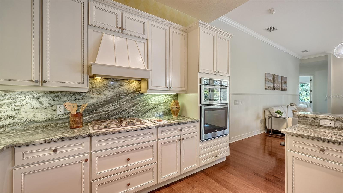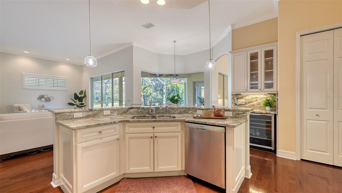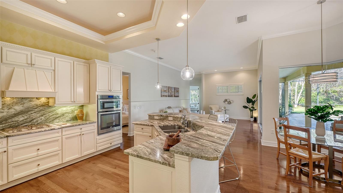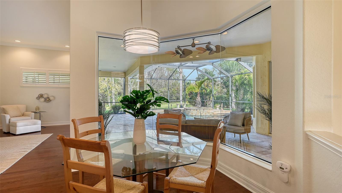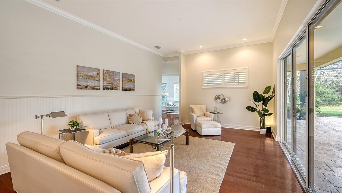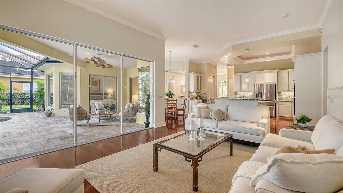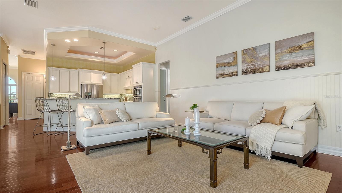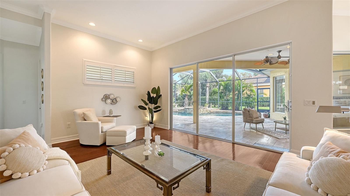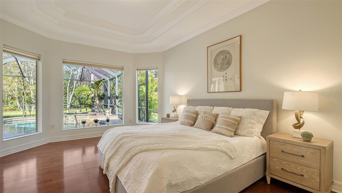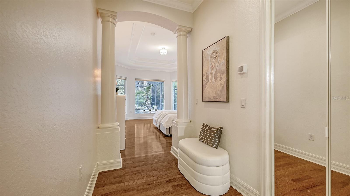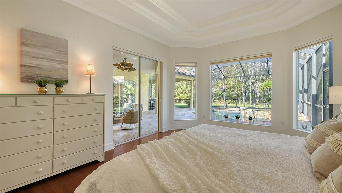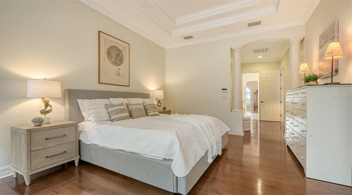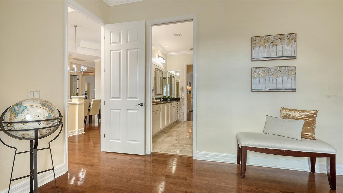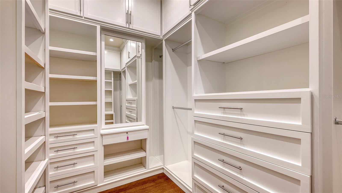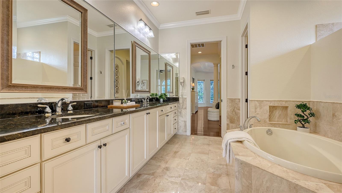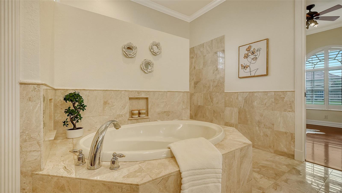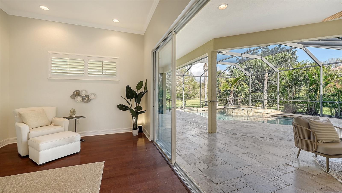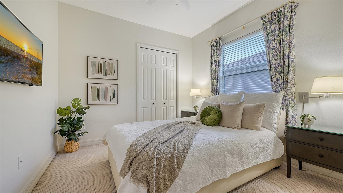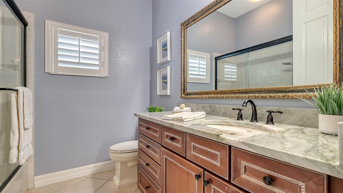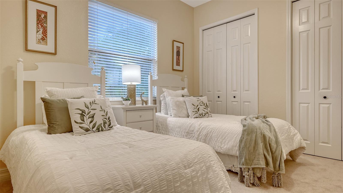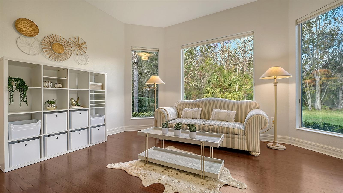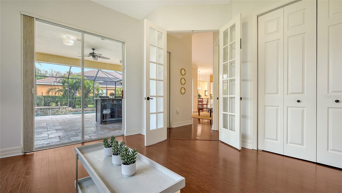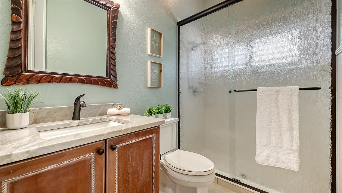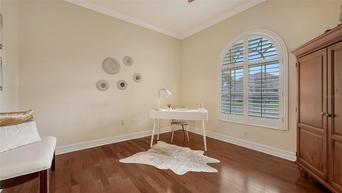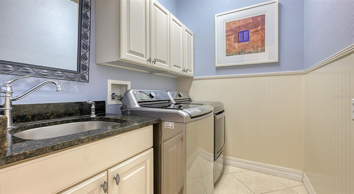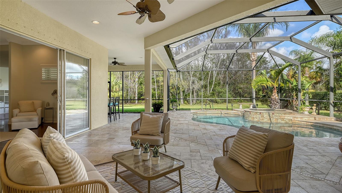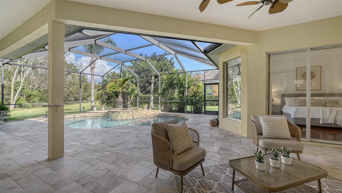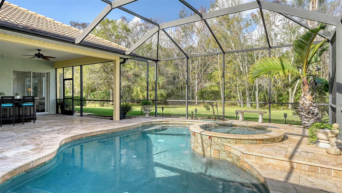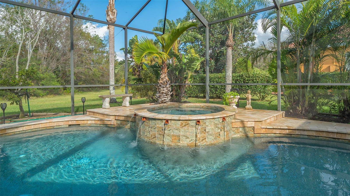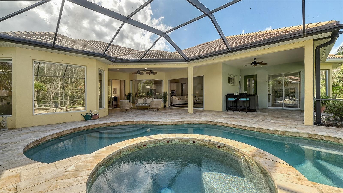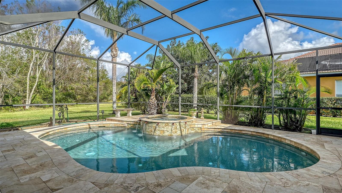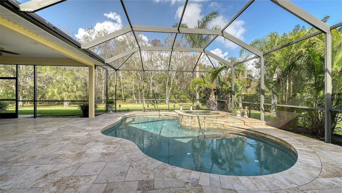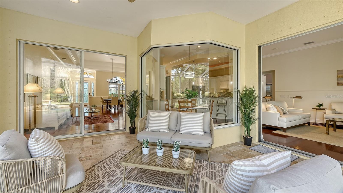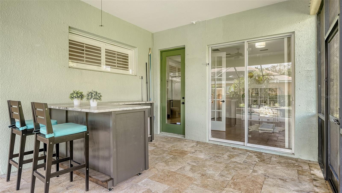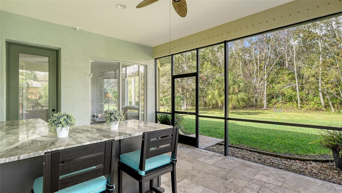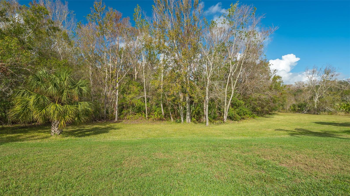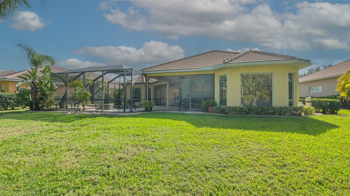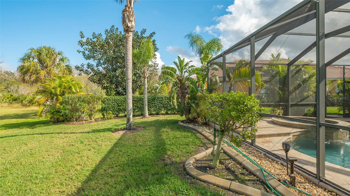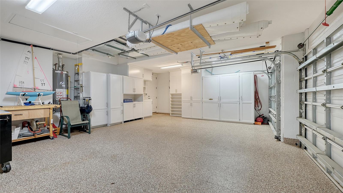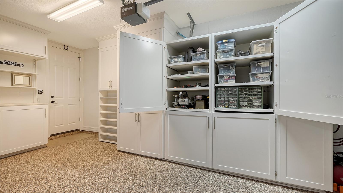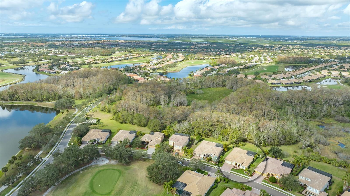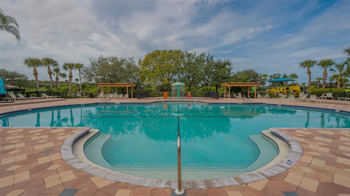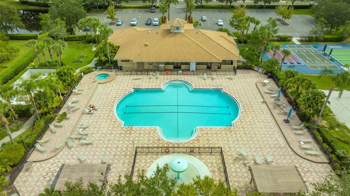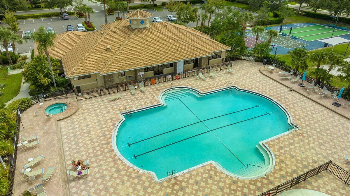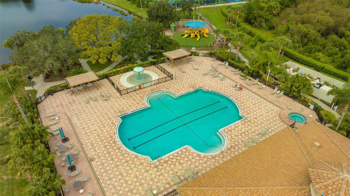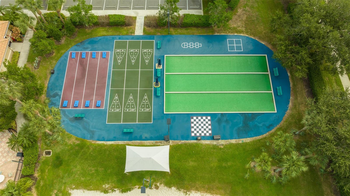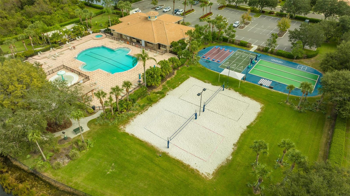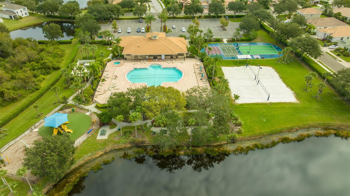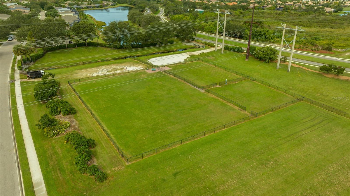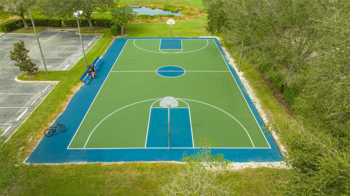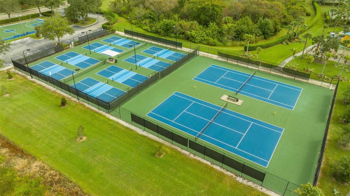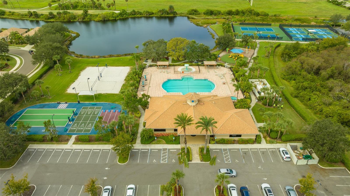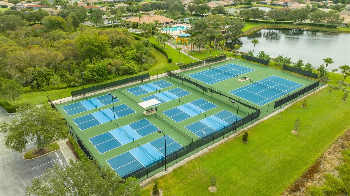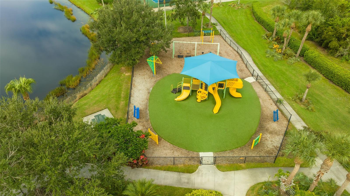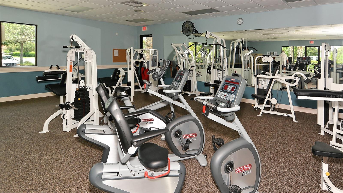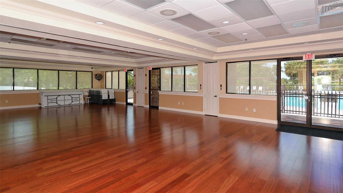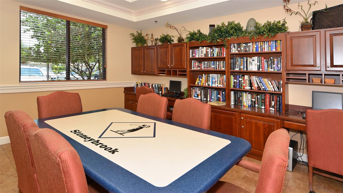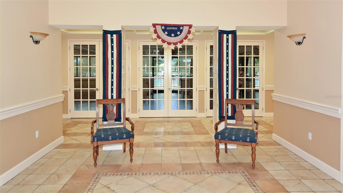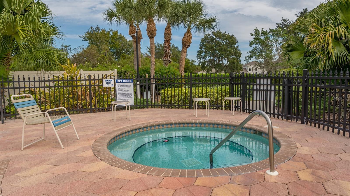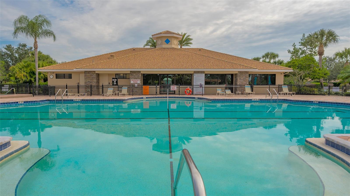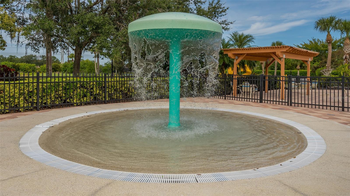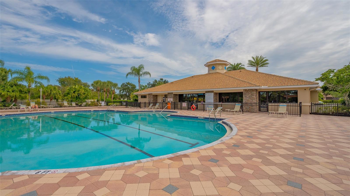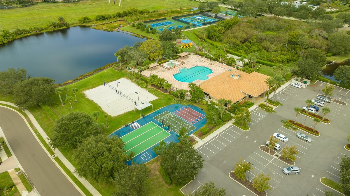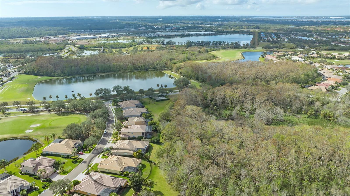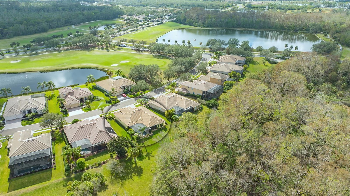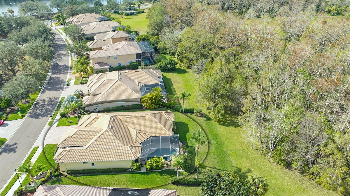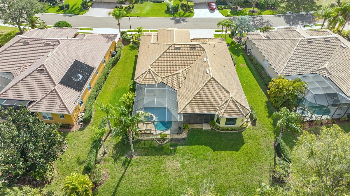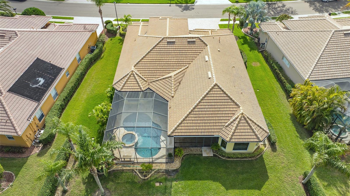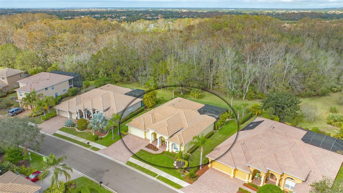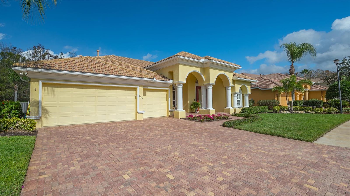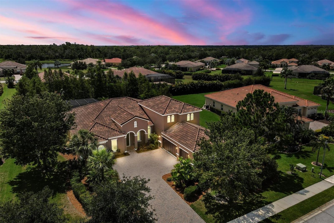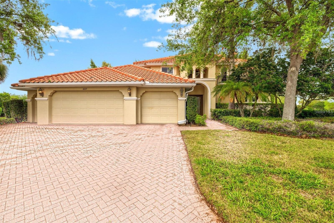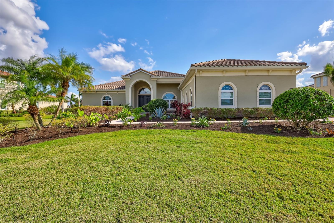Submit an Offer Now!
8205 Quail Greens Terrace, BRADENTON, FL 34212
Property Photos
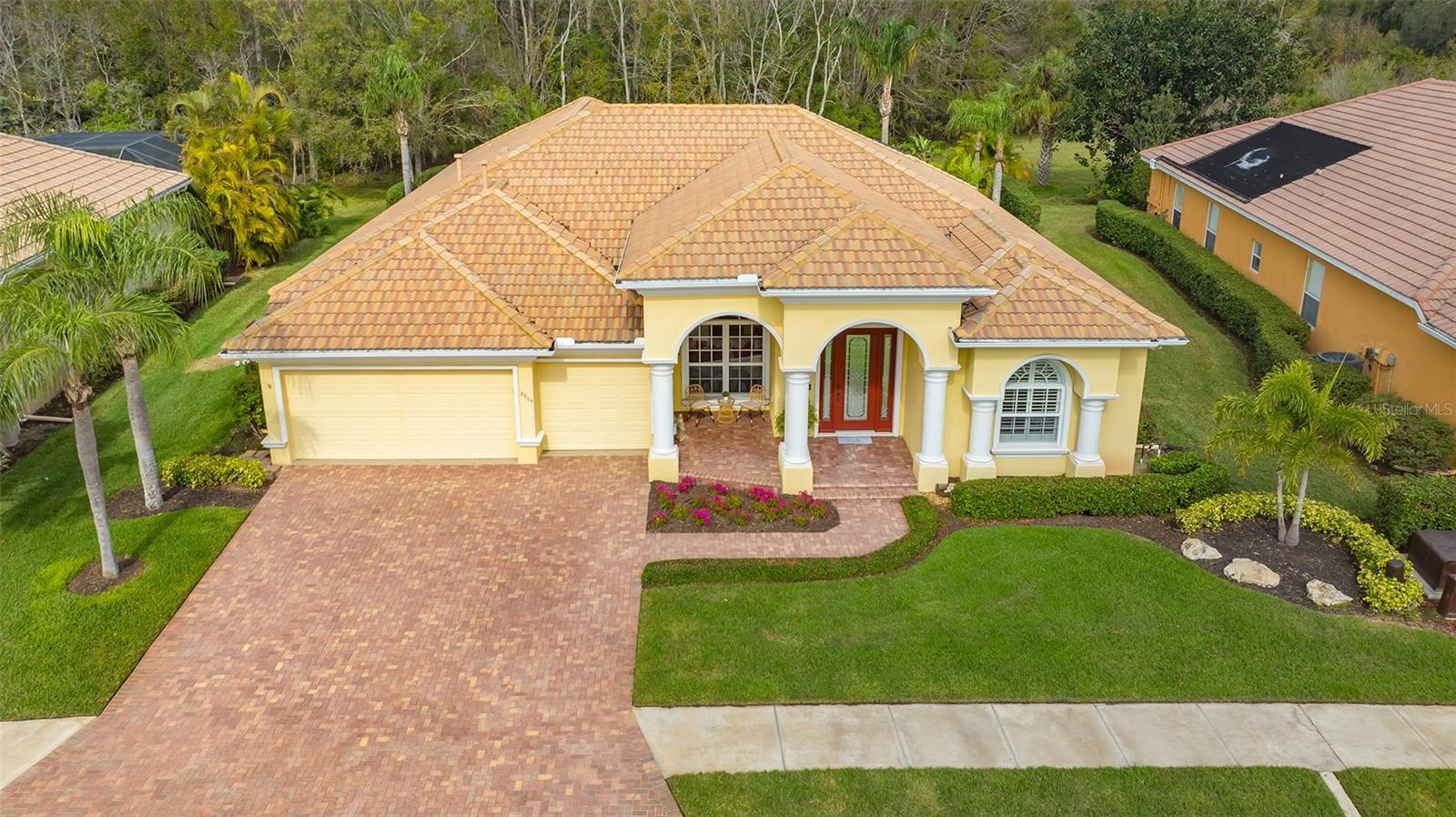
Priced at Only: $914,900
For more Information Call:
(352) 279-4408
Address: 8205 Quail Greens Terrace, BRADENTON, FL 34212
Property Location and Similar Properties
- MLS#: A4634167 ( Residential )
- Street Address: 8205 Quail Greens Terrace
- Viewed: 2
- Price: $914,900
- Price sqft: $215
- Waterfront: No
- Year Built: 2005
- Bldg sqft: 4255
- Bedrooms: 4
- Total Baths: 3
- Full Baths: 3
- Garage / Parking Spaces: 3
- Days On Market: 6
- Additional Information
- Geolocation: 27.498 / -82.457
- County: MANATEE
- City: BRADENTON
- Zipcode: 34212
- Subdivision: Stoneybrook At Heritage Harbou
- Elementary School: Freedom Elementary
- Middle School: Carlos E. Haile Middle
- High School: Parrish Community High
- Provided by: CORCORAN DWELLINGS REALTY
- Contact: Beth Lancaster-Collins
- 941-200-4663

- DMCA Notice
-
DescriptionExperience unparalleled luxury in this exquisite estate residence with 4 bedrooms, 3 baths plus office located in the prestigious Stoneybrook community of Heritage Harbour. This rare conservation lot ensures tranquil privacy, while the oversized lanai features a stunning travertine deck, heated pool, and spa, gas hookup for your outdoor kitchen...perfect for relaxation and entertaining. Inside, the home exudes sophistication with hardwood floors, high ceilings, plantation shutters and a magnificent light filled entrance. The gourmet kitchen features stainless steel appliances, a gas range, a beverage fridge, and granite countertops. The elegant master suite boasts a fabulous custom closet. The master bath is a sanctuary with marble floors and wainscoting. Enjoy the luxury of all new Kohler toilets and sinks. The dream 3 car garage offers an epoxy floor, workshop space, and custom cabinetry with pull out shelves and storage. This home features a paver driveway and tiled roof. Roll down hurricane shutters provide peace of mind with no flood insurance required. With a pool pump and heater just 2 years old and a fresh interior paint job, this home is move in ready. Enjoy the amenities of a gated community, including a state of the art fitness center, junior Olympic sized pool, and courts for basketball, sand volleyball, tennis, and pickleball. The Heritage Harbour Golf Course is right at your doorstep, with optional membership available for those who wish to tee off. Central Park offers endless activities with soccer, softball, and baseball fields, along with a picnic area and jogging track surrounding a picturesque 70 acre lake with a fishing pier.Just 1.5 miles from shopping and dining, this home combines comfort, functionality, and endless opportunities for an active lifestyle. Absolutely PRISTINE.
Payment Calculator
- Principal & Interest -
- Property Tax $
- Home Insurance $
- HOA Fees $
- Monthly -
Features
Building and Construction
- Covered Spaces: 0.00
- Exterior Features: Hurricane Shutters, Irrigation System, Rain Gutters, Sidewalk, Sliding Doors
- Flooring: Carpet, Wood
- Living Area: 2954.00
- Roof: Tile
Land Information
- Lot Features: Conservation Area, Cul-De-Sac, Landscaped, Near Golf Course, Sidewalk, Paved
School Information
- High School: Parrish Community High
- Middle School: Carlos E. Haile Middle
- School Elementary: Freedom Elementary
Garage and Parking
- Garage Spaces: 3.00
- Open Parking Spaces: 0.00
- Parking Features: Driveway, Garage Door Opener, Golf Cart Garage, Oversized
Eco-Communities
- Pool Features: Deck, Gunite, Heated, In Ground, Screen Enclosure
- Water Source: Public
Utilities
- Carport Spaces: 0.00
- Cooling: Central Air, Zoned
- Heating: Central, Electric, Zoned
- Pets Allowed: Yes
- Sewer: Public Sewer
- Utilities: Cable Connected, Electricity Connected, Sewer Connected, Sprinkler Recycled, Water Connected
Amenities
- Association Amenities: Basketball Court, Clubhouse, Fence Restrictions, Fitness Center, Gated, Optional Additional Fees, Park, Pickleball Court(s), Playground, Pool, Recreation Facilities, Sauna, Security, Tennis Court(s), Vehicle Restrictions
Finance and Tax Information
- Home Owners Association Fee Includes: Pool, Management, Recreational Facilities, Security
- Home Owners Association Fee: 332.00
- Insurance Expense: 0.00
- Net Operating Income: 0.00
- Other Expense: 0.00
- Tax Year: 2024
Other Features
- Appliances: Bar Fridge, Built-In Oven, Dishwasher, Disposal, Dryer, Exhaust Fan, Microwave, Range, Range Hood, Refrigerator, Washer
- Association Name: STONEYBROOK HOA / TANIA FOX
- Association Phone: 941.750.9688
- Country: US
- Furnished: Unfurnished
- Interior Features: Ceiling Fans(s), Crown Molding, Dry Bar, Eat-in Kitchen, High Ceilings, Kitchen/Family Room Combo, Open Floorplan, Solid Surface Counters, Split Bedroom, Tray Ceiling(s), Walk-In Closet(s), Window Treatments
- Legal Description: LOT 14 STONEYBROOK AT HERITAGE HARBOUR SUBPHASE A UNIT 4 PI#11020.3070/9
- Levels: One
- Area Major: 34212 - Bradenton
- Occupant Type: Owner
- Parcel Number: 1102030709
- View: Park/Greenbelt, Pool, Trees/Woods
- Zoning Code: PDMU
Similar Properties
Nearby Subdivisions
Coddington
Coddington Ph I
Copperlefe
Country Creek
Country Creek Ph I
Country Creek Ph Ii
Country Creek Ph Iii
Country Creek Sub Ph Iii
Country Meadows Ph Ii
Cypress Creek Estates
Del Tierra Ph I
Del Tierra Ph Ii
Del Tierra Ph Iii
Del Tierra Ph Iva
Gates Creek
Greenfield Plantation
Greenfield Plantation Ph I
Greyhawk Landing
Greyhawk Landing Ph 2
Greyhawk Landing Ph 3
Greyhawk Landing West Ph Ii
Greyhawk Landing West Ph Iva
Greyhawk Landing West Ph Va
Greyhawk Landing West Ph Vb
Hagle Park
Hagle Park 1st Addition
Heritage Harbour
Heritage Harbour River Strand
Heritage Harbour Subphase E
Heritage Harbour Subphase F
Heritage Harbour Subphase J
Hidden Oaks
Hillwood Preserve
Lighthouse Cove
Lighthouse Cove At Heritage Ha
Mill Creek Ph I
Mill Creek Ph Ii
Mill Creek Ph V
Mill Creek Ph V B
Mill Creek Ph Vb
Mill Creek Ph Vi
Mill Creek Ph Viia
Not Applicable
Old Grove At Greenfield Ph Iii
Planters Manor At Greenfield P
River Strand
River Strand Heritage Harbour
River Strandheritage Harbour S
River Wind
Riverside Preserve
Riverside Preserve Ph 1
Riverside Preserve Ph Ii
Rye Wilderness
Rye Wilderness Estates Ph Iii
Rye Wilderness Estates Phase I
Stoneybrook At Heritage Harbou
Watercolor Place
Watercolor Place I
Waterlefe
Waterlefe Golf River Club
Winding River



