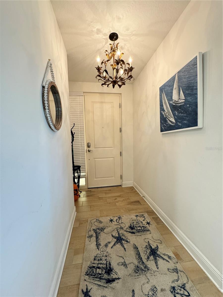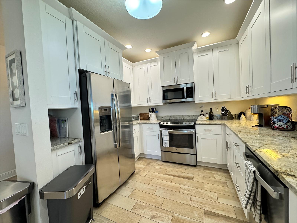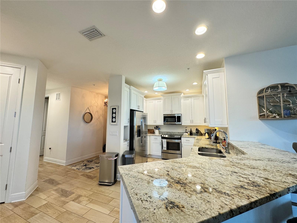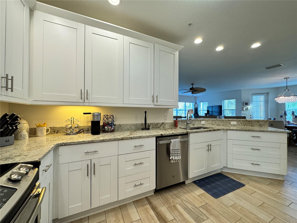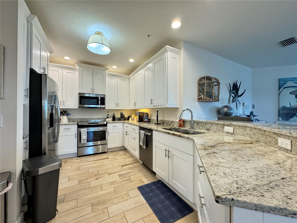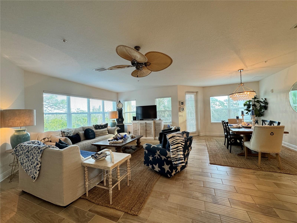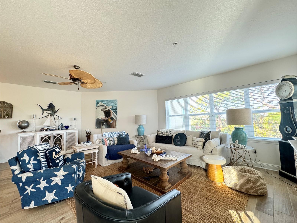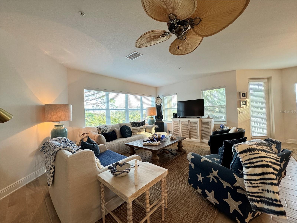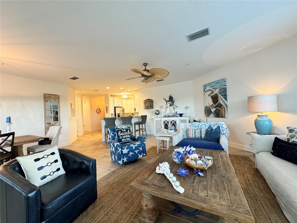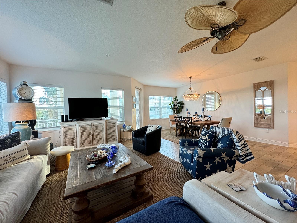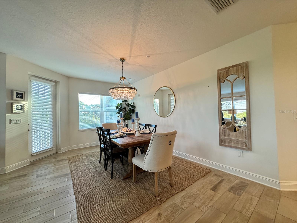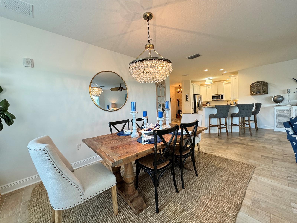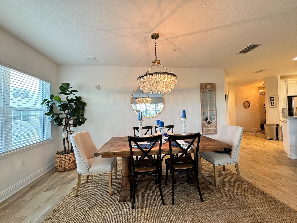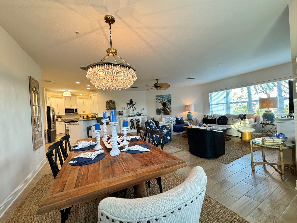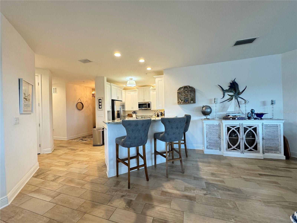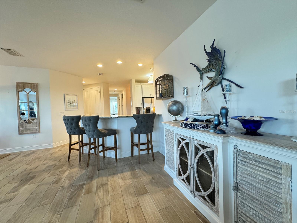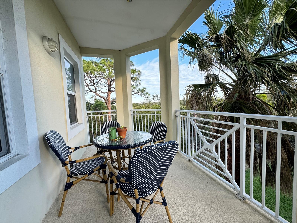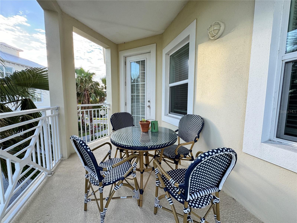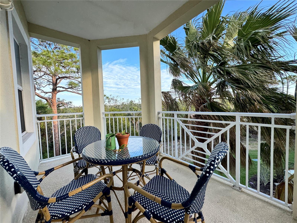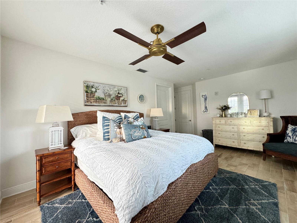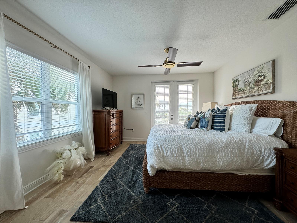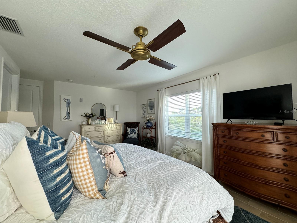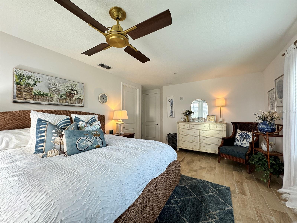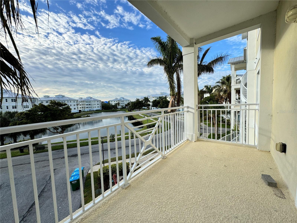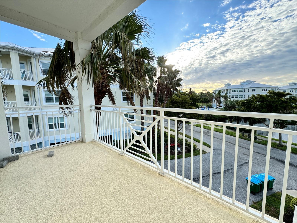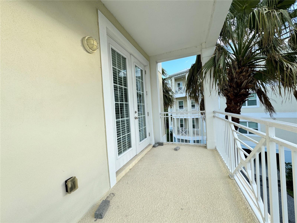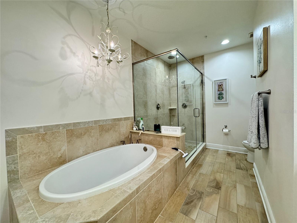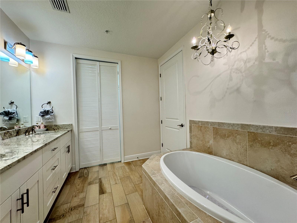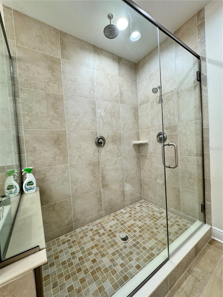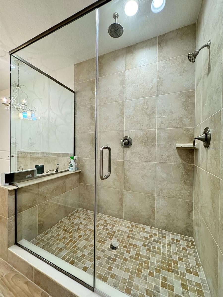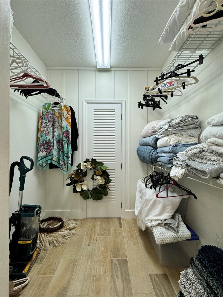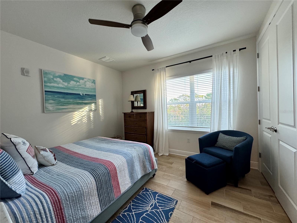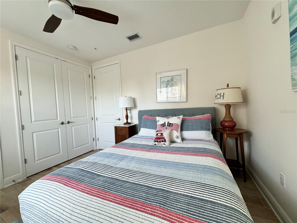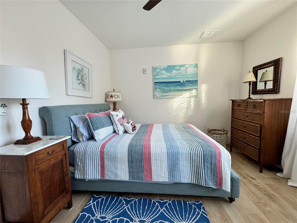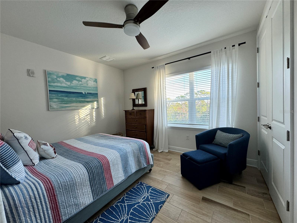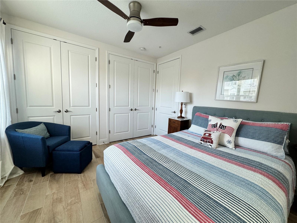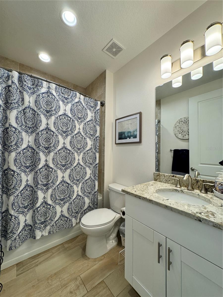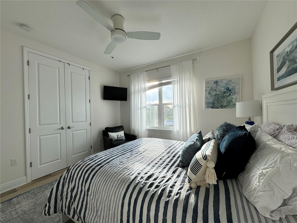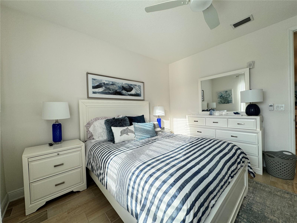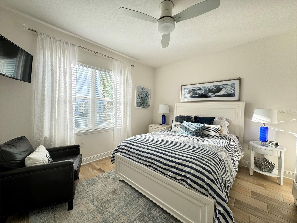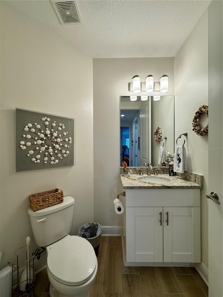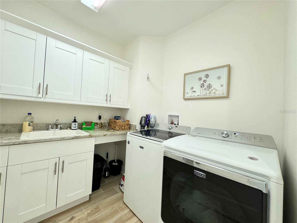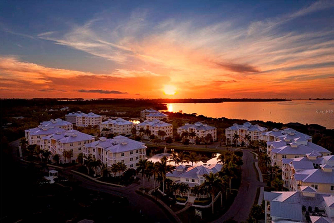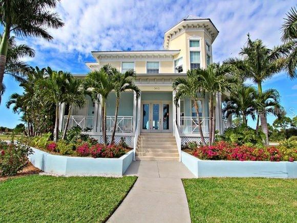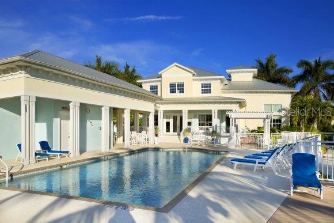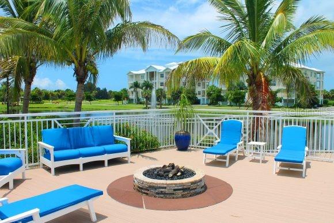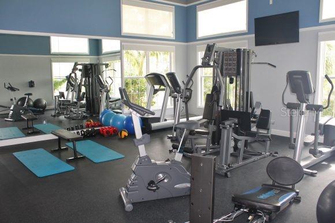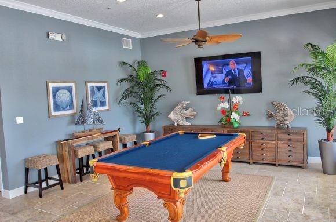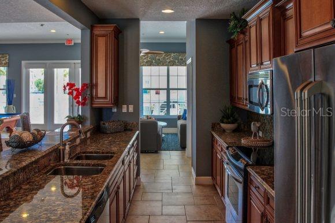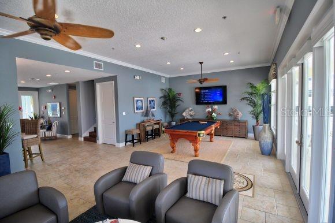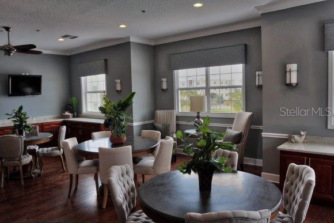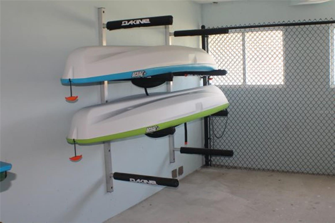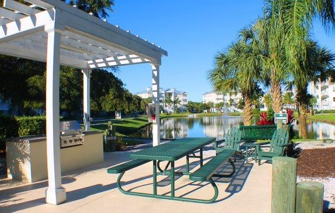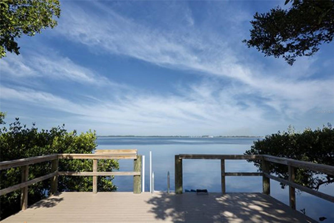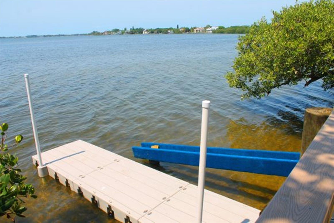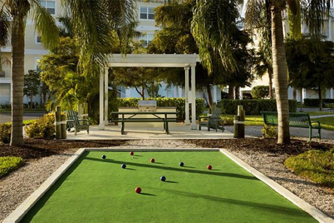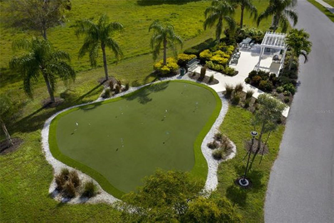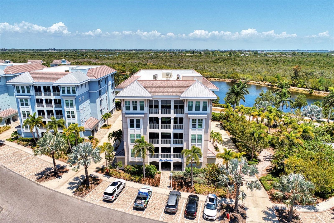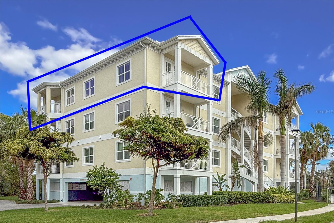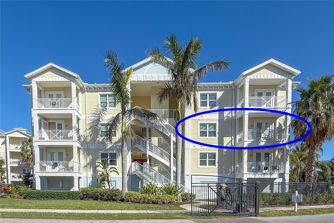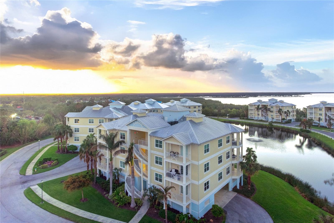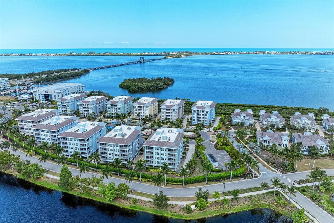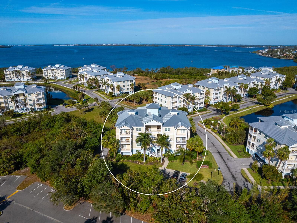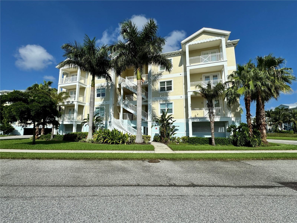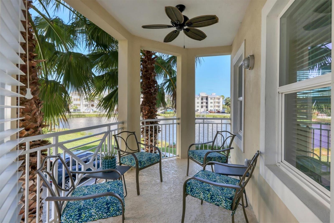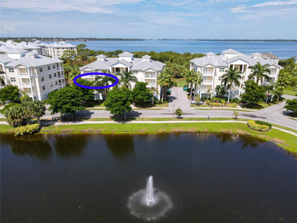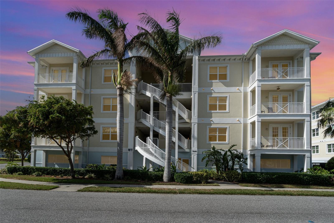Submit an Offer Now!
7740 34th Avenue W 203, BRADENTON, FL 34209
Property Photos
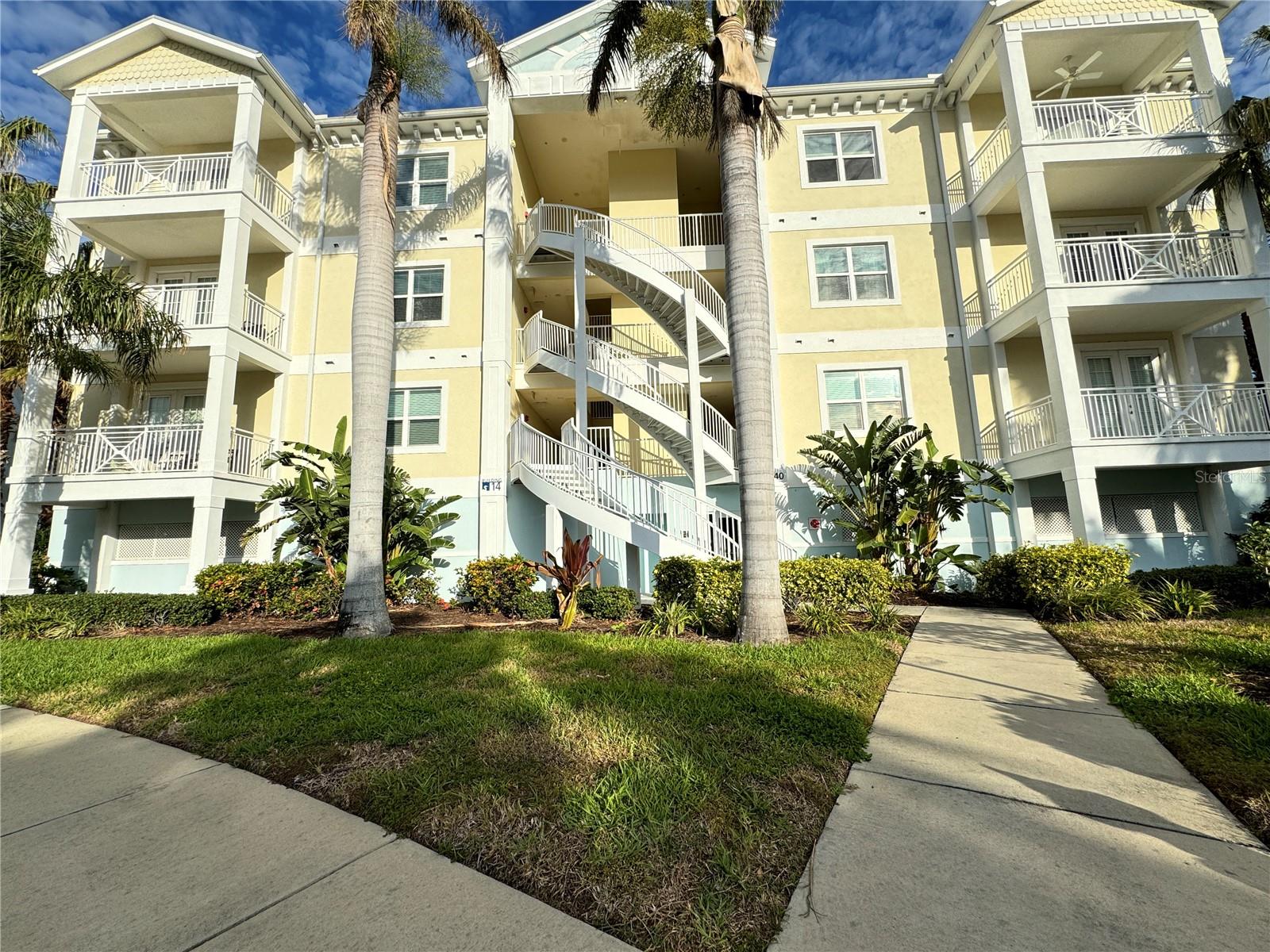
Priced at Only: $635,000
For more Information Call:
(352) 279-4408
Address: 7740 34th Avenue W 203, BRADENTON, FL 34209
Property Location and Similar Properties
- MLS#: A4634472 ( Residential )
- Street Address: 7740 34th Avenue W 203
- Viewed: 2
- Price: $635,000
- Price sqft: $308
- Waterfront: No
- Year Built: 2017
- Bldg sqft: 2062
- Bedrooms: 3
- Total Baths: 3
- Full Baths: 2
- 1/2 Baths: 1
- Garage / Parking Spaces: 2
- Days On Market: 1
- Acreage: 2.19 acres
- Additional Information
- Geolocation: 27.4717 / -82.6399
- County: MANATEE
- City: BRADENTON
- Zipcode: 34209
- Subdivision: Palma Sola Bay Club Ph 9
- Building: Palma Sola Bay Club Ph 9
- Elementary School: Sea Breeze
- Middle School: W.D. Sugg
- High School: Bayshore
- Provided by: O'STEEN GROUP INC
- Contact: Jonathan O'Steen
- 941-527-4227

- DMCA Notice
-
DescriptionCome experience resort style living with all the comforts of home at Palma Sola Bay Club! This expansive, luxury condo is fully furnished and offers the perfect blend of comfort, style, and convenience. Located on the second floor, this sizable 3 bedroom, 2.5 bath residence boasts a spacious open floor plan with soaring 10 foot ceilings, expansive windows, and an abundance of natural light. With nearly 2,000 square feet of living space, theres plenty of room to relax and entertain. Step outside to your private balcony, where you can unwind and enjoy breathtaking views of the nature preserve. Inside, the condo features premium finishes throughout, including upgraded granite countertops, beautiful hardwood cabinetry, and high end appliances. The tasteful, turnkey furnishings are carefully selected to complement the elegant design and make your move in seamless. Just minutes from the pristine Gulf of Mexico beaches, Palma Sola Bay Club offers easy access to top dining, entertainment, and golf courses. The 30 acre, gated community includes an observation deck with panoramic views of Palma Sola Bay, plus a two story clubhouse with a fitness center, billiards, social room, and two kitchens for entertaining. Outdoors, you can relax at the heated pool, enjoy the fire pit, or entertain in the outdoor lounge area with a wet bar, gas grill, bocce ball court, putting green, and kayak launch.
Payment Calculator
- Principal & Interest -
- Property Tax $
- Home Insurance $
- HOA Fees $
- Monthly -
Features
Building and Construction
- Covered Spaces: 0.00
- Exterior Features: Balcony, French Doors, Irrigation System, Lighting, Outdoor Grill, Rain Gutters, Sidewalk, Storage
- Flooring: Ceramic Tile
- Living Area: 1854.00
- Roof: Metal
Property Information
- Property Condition: Completed
Land Information
- Lot Features: Conservation Area, Greenbelt, Landscaped, Sidewalk, Paved, Private
School Information
- High School: Bayshore High
- Middle School: W.D. Sugg Middle
- School Elementary: Sea Breeze Elementary
Garage and Parking
- Garage Spaces: 2.00
- Open Parking Spaces: 0.00
- Parking Features: Assigned, Covered, Ground Level, Guest
Eco-Communities
- Pool Features: Other
- Water Source: Public
Utilities
- Carport Spaces: 0.00
- Cooling: Central Air
- Heating: Central, Electric
- Pets Allowed: Cats OK, Dogs OK, Yes
- Sewer: Public Sewer
- Utilities: BB/HS Internet Available, Cable Connected, Electricity Connected, Fire Hydrant, Phone Available, Sewer Connected, Street Lights, Underground Utilities, Water Connected
Amenities
- Association Amenities: Cable TV, Clubhouse, Elevator(s), Fitness Center, Gated, Park, Pool, Recreation Facilities, Storage
Finance and Tax Information
- Home Owners Association Fee Includes: Cable TV, Pool, Escrow Reserves Fund, Fidelity Bond, Insurance, Internet, Maintenance Structure, Maintenance Grounds, Management, Recreational Facilities, Sewer, Trash, Water
- Home Owners Association Fee: 0.00
- Insurance Expense: 0.00
- Net Operating Income: 0.00
- Other Expense: 0.00
- Tax Year: 2023
Other Features
- Appliances: Dishwasher, Disposal, Dryer, Electric Water Heater, Microwave, Range, Refrigerator, Washer
- Association Name: Castle Group/Andrea Butterfield
- Association Phone: 941-357-1962
- Country: US
- Furnished: Turnkey
- Interior Features: Ceiling Fans(s), Elevator, High Ceilings, Living Room/Dining Room Combo, Primary Bedroom Main Floor, Split Bedroom, Stone Counters, Thermostat, Walk-In Closet(s), Window Treatments
- Legal Description: UNIT 1406, BLDG 14 PALMA SOLA BAY CLUB PH 9 PI#51573.0530
- Levels: One
- Area Major: 34209 - Bradenton/Palma Sola
- Occupant Type: Vacant
- Parcel Number: 5157305309
- Unit Number: 203
- View: Park/Greenbelt, Trees/Woods, Water
- Zoning Code: PDR
Similar Properties
Nearby Subdivisions
Arbors At Pinebrook Condo Ph I
Bayshore On The Lake Cond Apts
Country Village
Country Village Condo
Country Village Sec 11
Country Village Sec 13
Country Village Sec 14
Country Village Sec 5
Country Village Sec 9
Country Village Section 4
Edgewater Walk Ii On Harbour I
Edgewater Walk On Harbour Isle
Flamingo By The Bay
Forty Three West Oaks
Forty Three West Oaks Ii
Forty Three West Palms
Heritage Village West
Heritage Village West Condomin
Heron Harbour Ph I
Horizon Twnhs
Ironwood
Ironwood Eleventh
Ironwood Fifteenth
Ironwood Fifteenth Condo
Ironwood Fifth
Ironwood First
Ironwood Fourth
Ironwood Ninth
Ironwood Second
Ironwood Sixteenth
Ironwood Sixth
Ironwood Third
Ironwood Twelfth
Landmark At Pointe West I
Links At Pinebrook Condo Ph Ii
Mangrove Walk On Harbour Isle
Meadowcroft Condo
Meadowcroft North
Meadowcroft Prcl Cc
Meadowcroft Prcl E
Meadowcroft Prcl Ee
Meadowcroft Prcl T
Meadowcroft South
Morningside Condo Ph Ii
Palma Sola Bay Club
Palma Sola Bay Club Ph 1
Palma Sola Bay Club Ph 11
Palma Sola Bay Club Ph 13
Palma Sola Bay Club Ph 16a
Palma Sola Bay Club Ph 19a
Palma Sola Bay Club Ph 19b
Palma Sola Bay Club Ph 3
Palma Sola Bay Club Ph 4
Palma Sola Bay Club Ph 6
Palma Sola Bay Club Ph 9
Palma Sola Trace
Pebble Spgs Cluster 1
Pebble Spgs Cluster 2
Pebble Spgs Cluster 5
Pebble Springs Condo Cluster V
Perico Bay Club
Perico Bay Village
Perico Island First Add
Shoreline Terraces I At Perico
Shoreline Terraces Iii At Peri
Shoreline Terraces Vi At Peric
The Arbors At Pinebrook Ph Ii
The Arbors At Pinebrook Ph Iii
The Fairways At Pinebrook Ph I
The Fairways Two At Pinebrook
The Greens At Pinebrook Ph 1
The Greens At Pinebrook Ph 12
The Greens At Pinebrook Ph 3
The Greens At Pinebrook Phase
The Lakes
The Links At Pinebrook
The Links At Pinebrook Ph I
The Links At Pinebrook Ph Iii
The Villas At Pinebrook
The Villas At Pinebrook Ph Iii
The Woods At Pinebrook
Village Green Of Bradenton Con
Village Green Of Bradenton Sec



