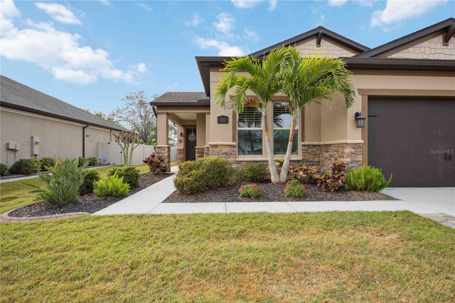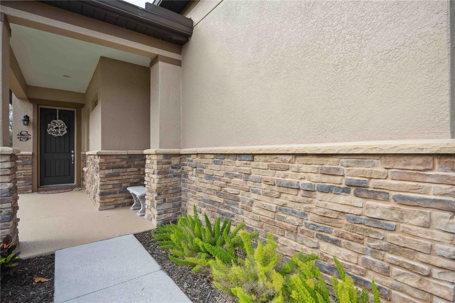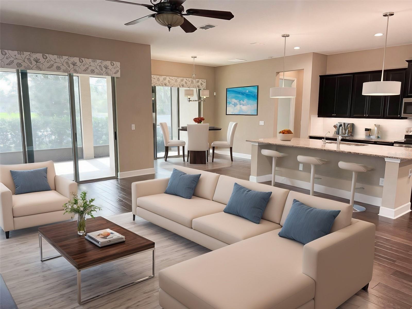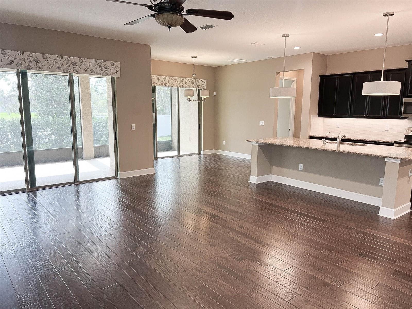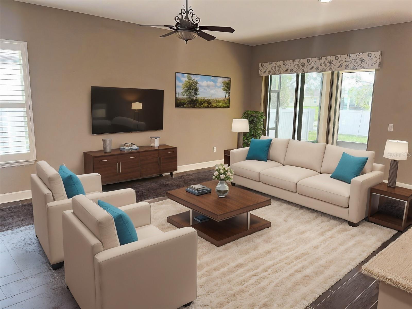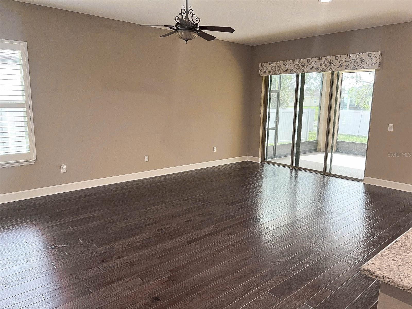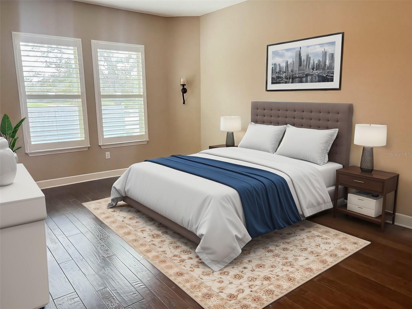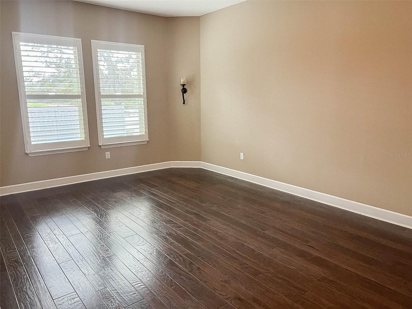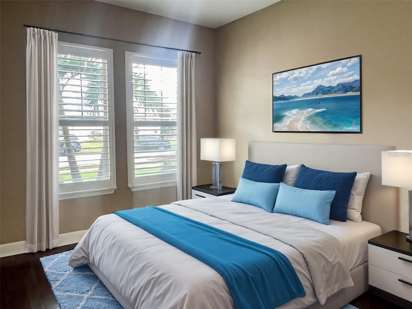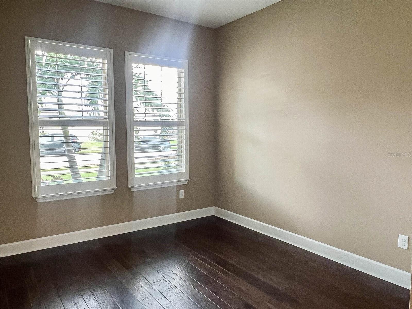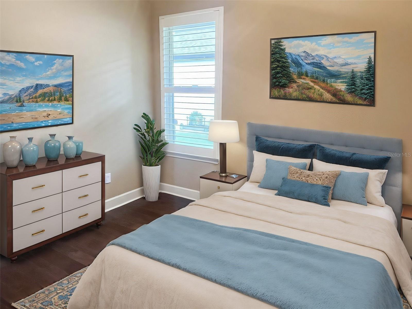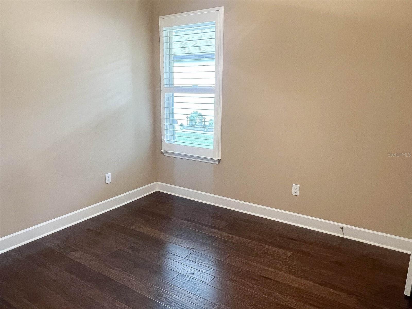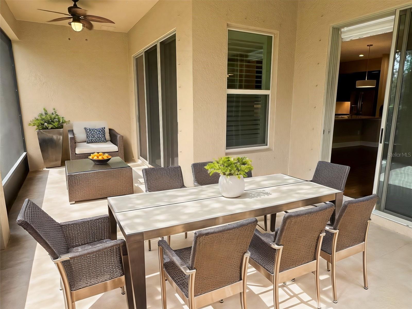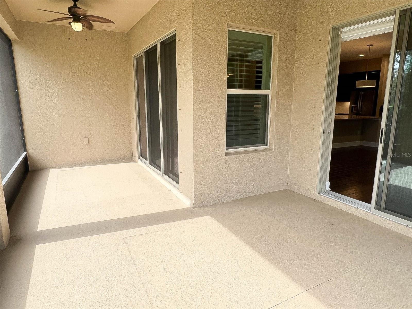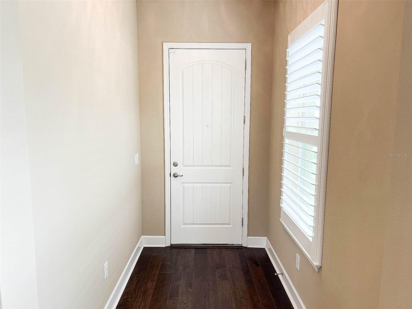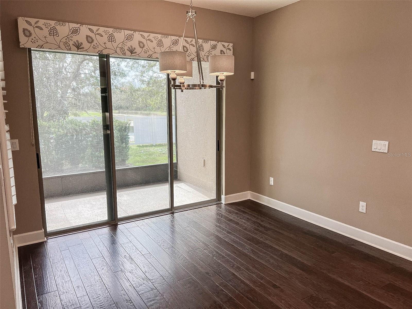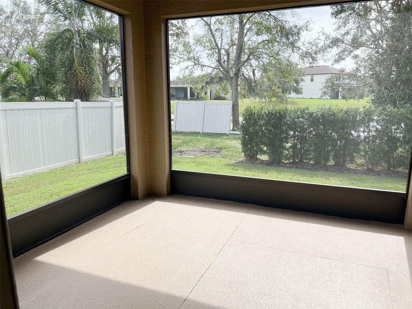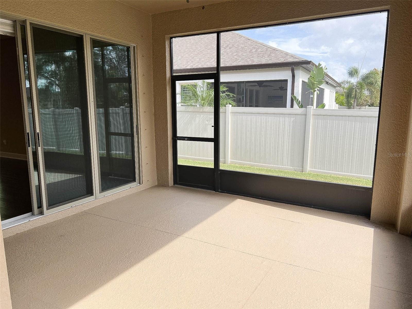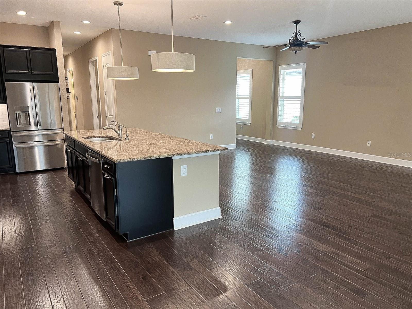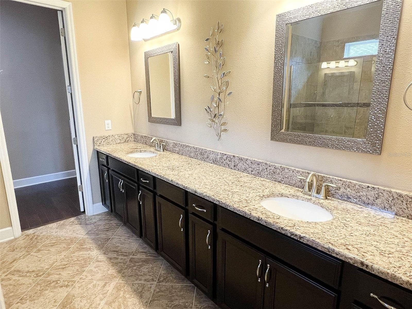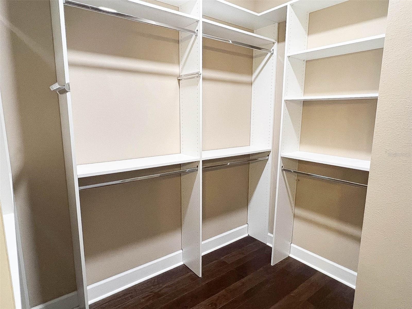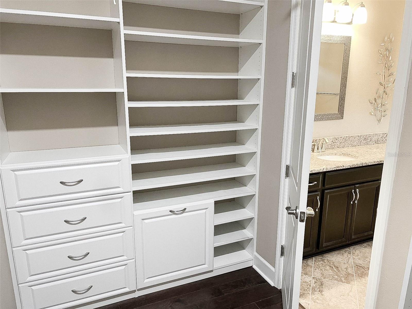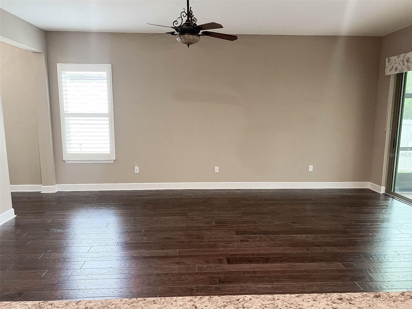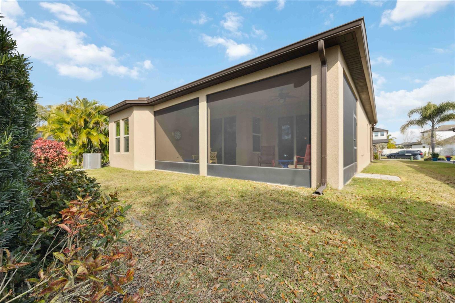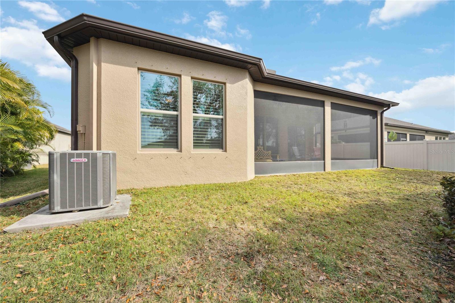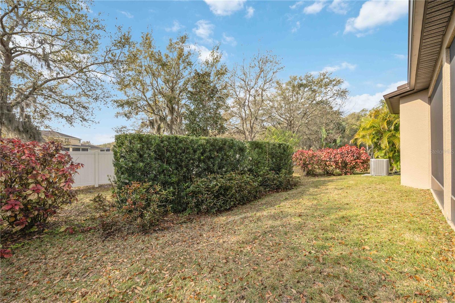Submit an Offer Now!
715 116th Court Ne, BRADENTON, FL 34212
Property Photos
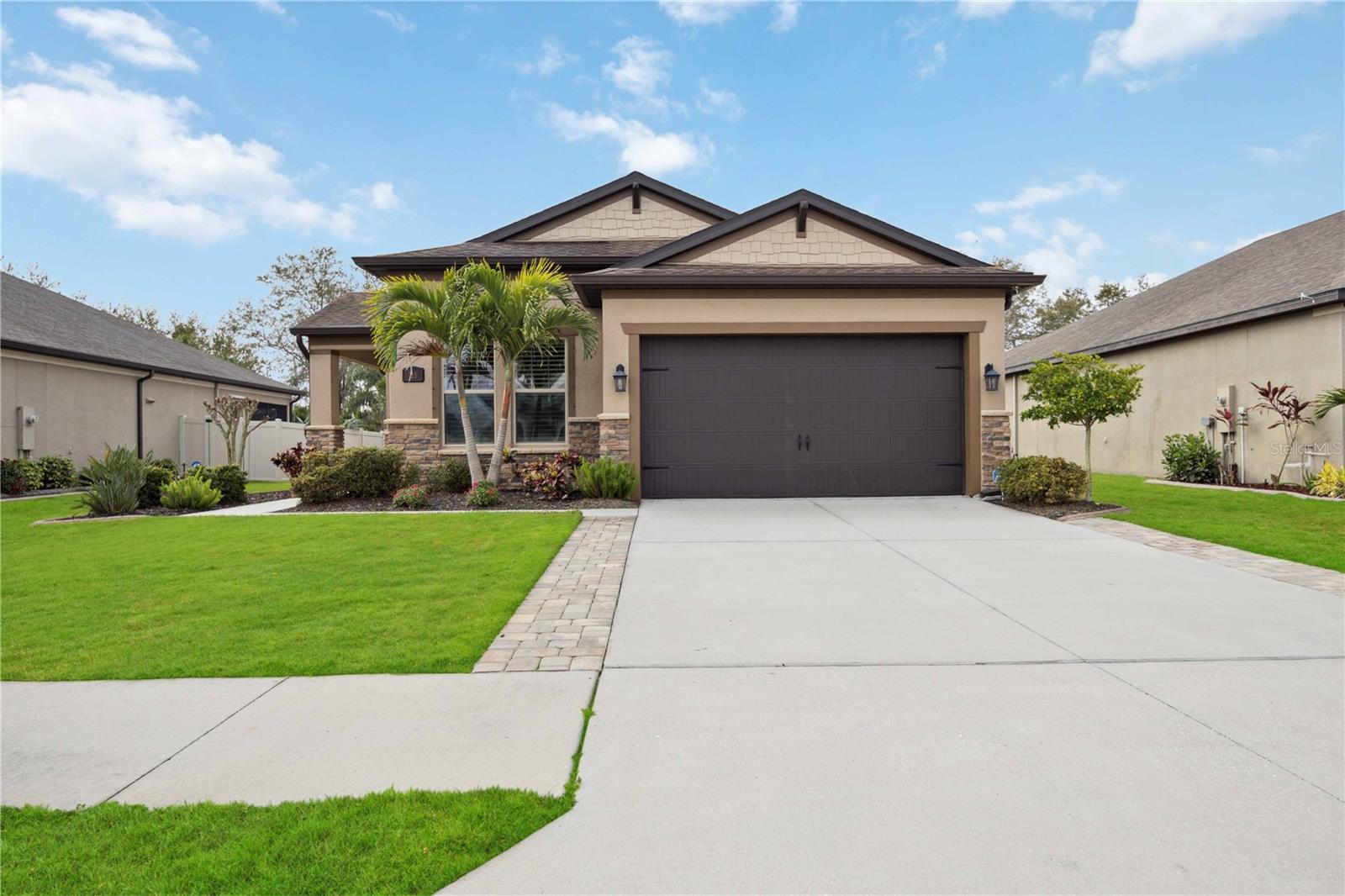
Priced at Only: $459,900
For more Information Call:
(352) 279-4408
Address: 715 116th Court Ne, BRADENTON, FL 34212
Property Location and Similar Properties
- MLS#: A4635031 ( Residential )
- Street Address: 715 116th Court Ne
- Viewed: 4
- Price: $459,900
- Price sqft: $154
- Waterfront: No
- Year Built: 2016
- Bldg sqft: 2982
- Bedrooms: 4
- Total Baths: 2
- Full Baths: 2
- Garage / Parking Spaces: 2
- Days On Market: 2
- Additional Information
- Geolocation: 27.5102 / -82.4248
- County: MANATEE
- City: BRADENTON
- Zipcode: 34212
- Subdivision: Raven Crest
- Elementary School: Freedom Elementary
- Middle School: Carlos E. Haile Middle
- High School: Parrish Community High
- Provided by: BRIGHT REALTY
- Contact: Candy Genot
- 941-552-6036

- DMCA Notice
-
DescriptionOne or more photo(s) has been virtually staged. One or more photo(s) has been virtually staged. Price REDUCTION ~ and ***OWNERS are MOTIVATED Welcome to your dream home nestled on a serene Cul de sac street in Bradenton, FL! This stunning 4 bedroom, 2 bathroom residence boasts a perfect blend of modern elegance and cozy comfort, featuring numerous upgrades throughout. (Too many to list, see the MLS documents for a full list of home upgrades.) Upon entry, you'll be greeted by an inviting atmosphere with an abundance of natural light coming from the 2 set of sliders that open to the full lanai across the back of the home. The spacious open floor plan is the heart of the home. The open kitchen is equipped with sleek upgraded stainless steel appliances, granite countertops, a large center island, and ample cabinet space with pull out shelving, making it ideal for both everyday living and entertaining guests. The living areas flow seamlessly, offering versatile spaces for relaxation and gatherings. Retreat to the luxurious master suite, complete with a generous walk in closet and a spa like en suite bathroom featuring dual vanities, a large shower and a large custom closet! Three additional bedrooms provide plenty of room for the family, guests, or a home office. The second bathroom showcases contemporary finishes and fixtures. Step outside to the very private backyard oasis, perfect for relaxing on the lanai, watching TV or enjoying your morning coffee. The partially fenced in yard is a great added feature for privacy and easy to finish off if you have fur babies. This home is filled with tons of upgrades, beautiful wood flooring, Plantation Shutters, recessed lighting, Water softener system and more. (see list) A two car garage with a 4ft extension provides convenient parking and additional storage space up above. Located just south of the river in the neighborhood of Raven Crest, this property offers easy access to top rated schools, shopping, dining, parks, and recreational activities. Don't miss this opportunity to own a truly exceptional home in a wonderful small community of 38 homes. Schedule your showing today!
Payment Calculator
- Principal & Interest -
- Property Tax $
- Home Insurance $
- HOA Fees $
- Monthly -
Features
Building and Construction
- Builder Name: Meritage
- Covered Spaces: 0.00
- Exterior Features: Irrigation System, Sidewalk, Sliding Doors
- Flooring: Wood
- Living Area: 2166.00
- Roof: Shingle
Property Information
- Property Condition: Completed
Land Information
- Lot Features: Landscaped
School Information
- High School: Parrish Community High
- Middle School: Carlos E. Haile Middle
- School Elementary: Freedom Elementary
Garage and Parking
- Garage Spaces: 2.00
- Open Parking Spaces: 0.00
Eco-Communities
- Water Source: None
Utilities
- Carport Spaces: 0.00
- Cooling: Central Air
- Heating: Electric
- Pets Allowed: Number Limit, Yes
- Sewer: Public Sewer
- Utilities: BB/HS Internet Available, Cable Connected, Electricity Connected, Public, Sewer Connected, Sprinkler Recycled, Underground Utilities, Water Connected
Finance and Tax Information
- Home Owners Association Fee: 1976.00
- Insurance Expense: 0.00
- Net Operating Income: 0.00
- Other Expense: 0.00
- Tax Year: 2023
Other Features
- Appliances: Cooktop, Dishwasher, Disposal, Dryer, Electric Water Heater, Exhaust Fan, Microwave, Refrigerator, Washer, Water Filtration System
- Association Name: Home River Group
- Association Phone: 813-600-5090
- Country: US
- Interior Features: Ceiling Fans(s), Eat-in Kitchen, High Ceilings, Open Floorplan, Primary Bedroom Main Floor, Thermostat, Window Treatments
- Legal Description: LOT 21 RAVEN CREST PI#5471.0405/9
- Levels: One
- Area Major: 34212 - Bradenton
- Occupant Type: Owner
- Parcel Number: 547104059
- Possession: Close of Escrow
- View: Garden
- Zoning Code: PDR
Nearby Subdivisions
Coddington
Coddington Ph I
Copperlefe
Country Creek
Country Creek Ph I
Country Creek Ph Ii
Country Creek Ph Iii
Country Creek Sub Ph Iii
Country Meadows Ph Ii
Cypress Creek Estates
Del Tierra
Del Tierra Ph Ii
Del Tierra Ph Iii
Del Tierra Ph Iva
Del Tierra Ph Ivb Ivc
Gates Creek
Gates Crk
Greenfield Plantation
Greenfield Plantation Ph I
Greyhawk Landing
Greyhawk Landing Ph 2
Greyhawk Landing Ph 3
Greyhawk Landing West Ph Ii
Greyhawk Landing West Ph Iva
Greyhawk Landing West Ph Va
Greyhawk Landing West Ph Vb
Hagle Park
Hagle Park 1st Addition
Heritage Harbour
Heritage Harbour River Strand
Heritage Harbour Subphase E
Heritage Harbour Subphase F
Heritage Harbour Subphase J
Hidden Oaks
Hillwood Preserve
Lighthouse Cove
Lighthouse Cove At Heritage Ha
Mill Creek Ph I
Mill Creek Ph Ii
Mill Creek Ph V
Mill Creek Ph V B
Mill Creek Ph Vb
Mill Creek Ph Vi
Mill Creek Ph Viia
Not Applicable
Old Grove At Greenfield Ph Iii
Planters Manor At Greenfield P
Raven Crest
River Strand
River Strand Heritage Harbour
River Strandheritage Harbour S
River Wind
Riverside Preserve
Riverside Preserve Ph 1
Riverside Preserve Ph Ii
Rye Wilderness
Rye Wilderness Estates Ph Ii
Rye Wilderness Estates Ph Iii
Rye Wilderness Estates Phase I
Stoneybrook At Heritage Harbou
Watercolor Place
Watercolor Place I
Waterlefe
Waterlefe Golf River Club
Winding River



