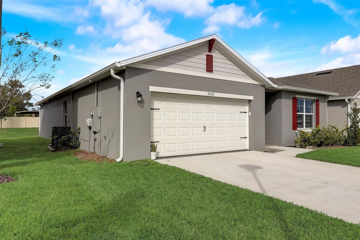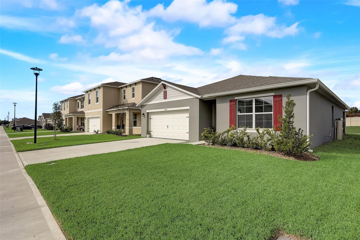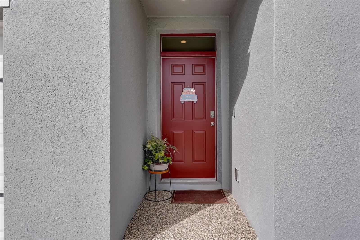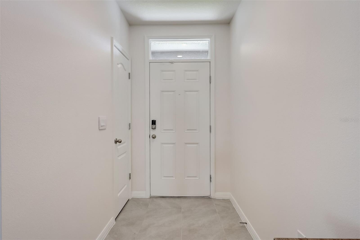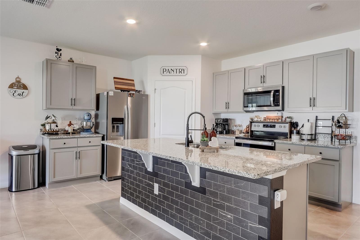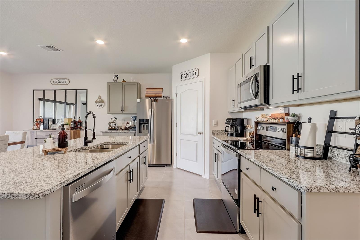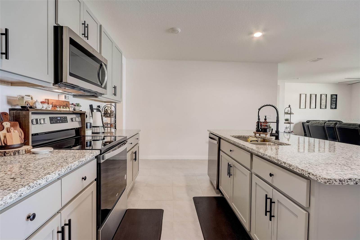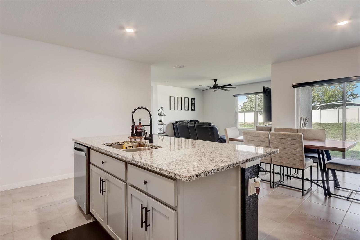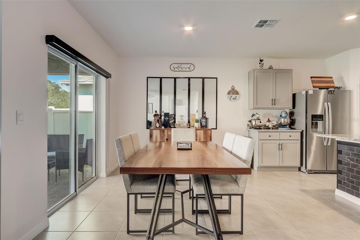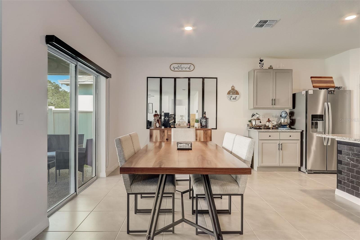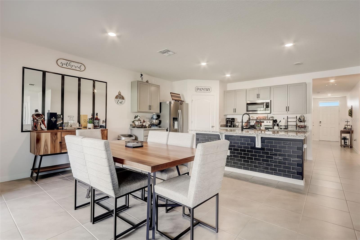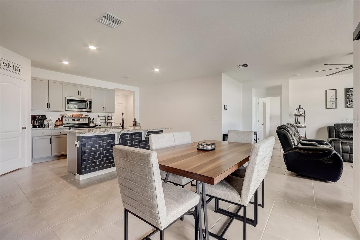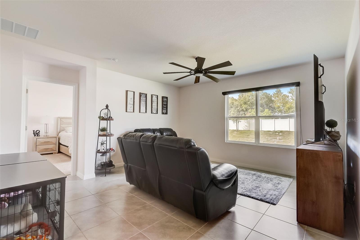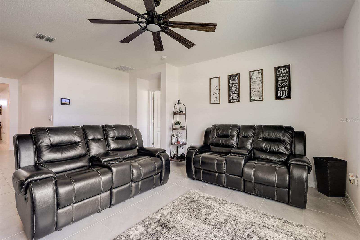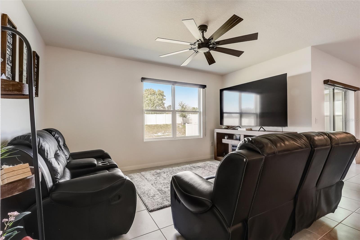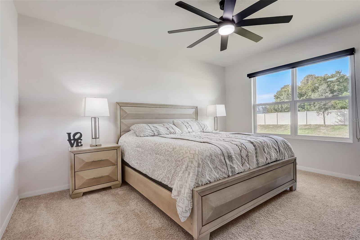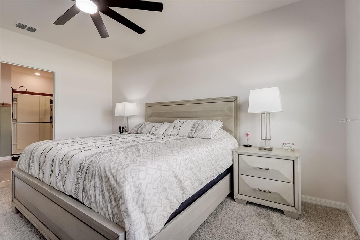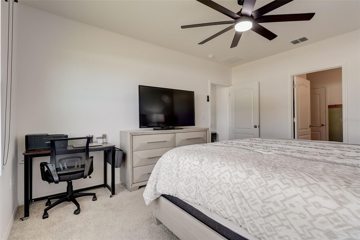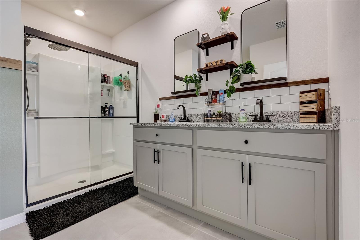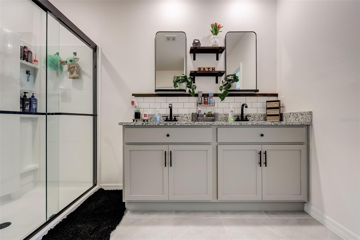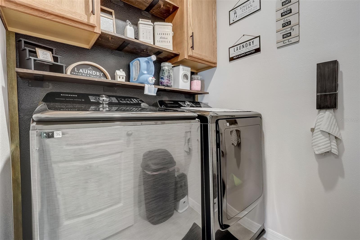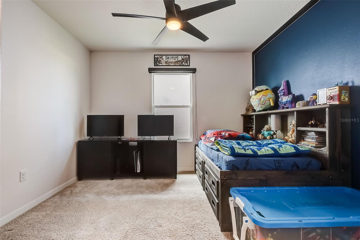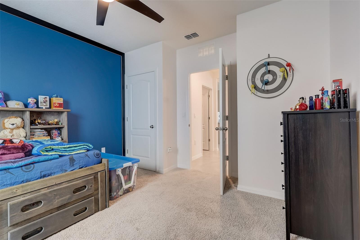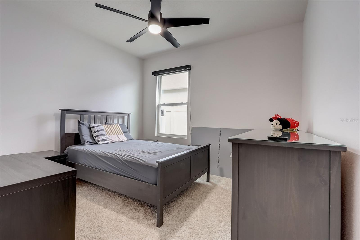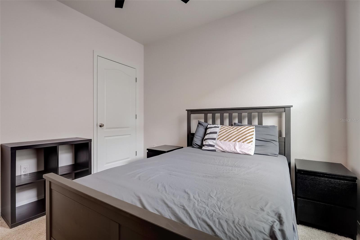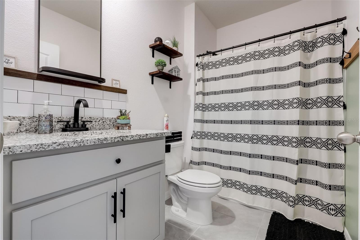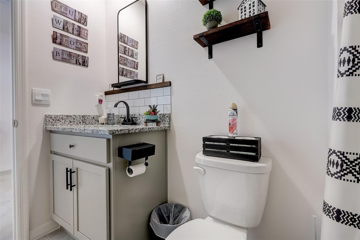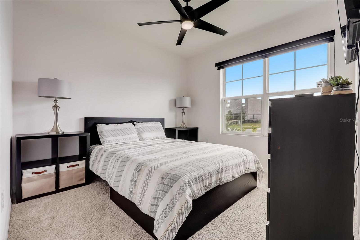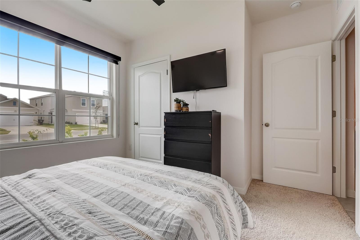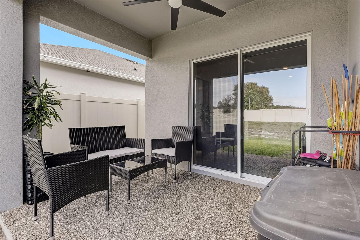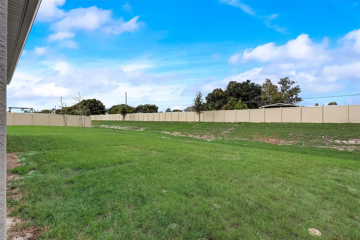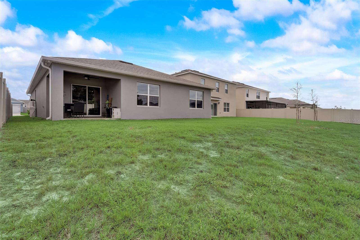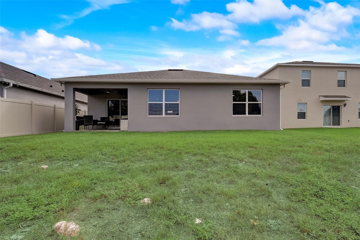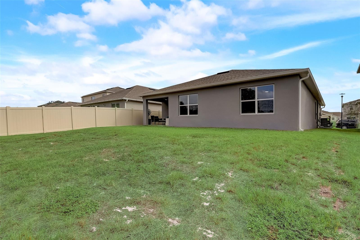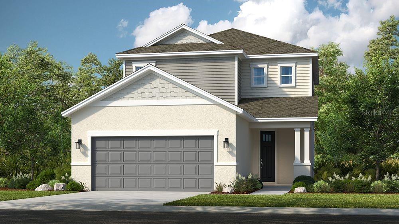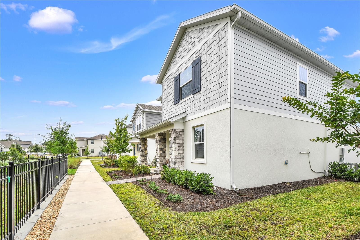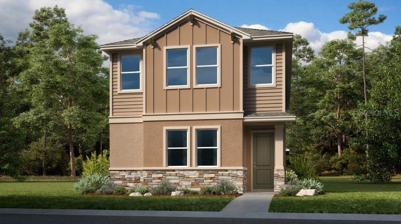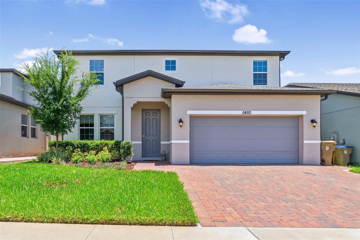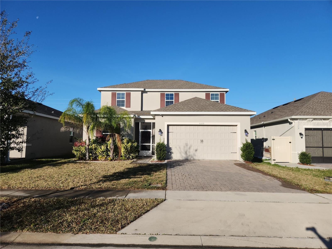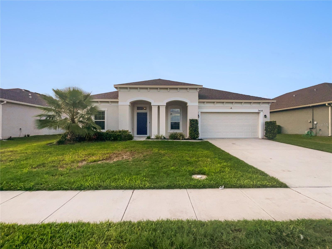Submit an Offer Now!
2076 Tay Wes Dr, SAINT CLOUD, FL 34771
Property Photos
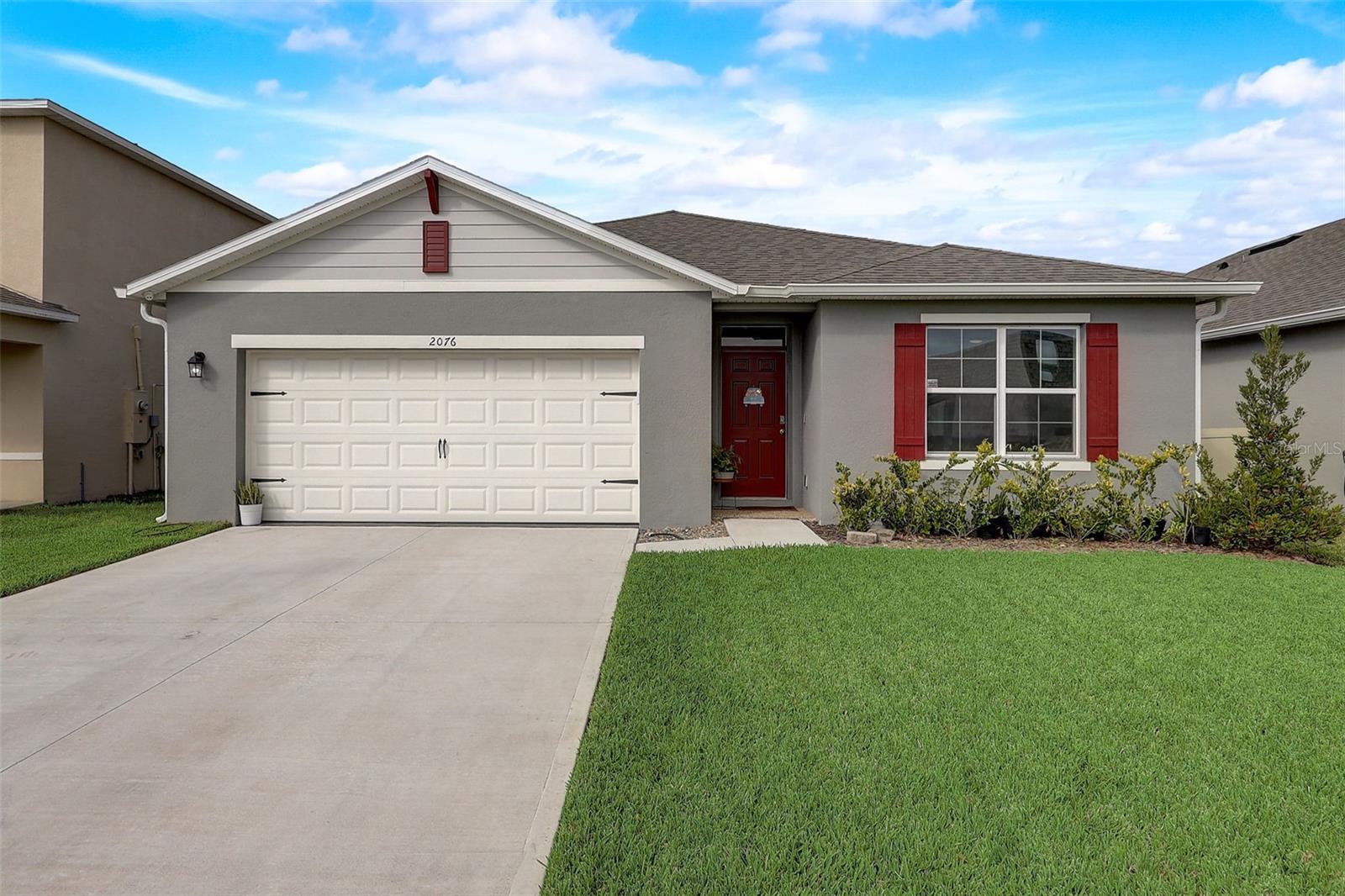
Priced at Only: $424,995
For more Information Call:
(352) 279-4408
Address: 2076 Tay Wes Dr, SAINT CLOUD, FL 34771
Property Location and Similar Properties
- MLS#: S5093993 ( Residential )
- Street Address: 2076 Tay Wes Dr
- Viewed: 19
- Price: $424,995
- Price sqft: $177
- Waterfront: No
- Year Built: 2022
- Bldg sqft: 2400
- Bedrooms: 4
- Total Baths: 2
- Full Baths: 2
- Garage / Parking Spaces: 2
- Days On Market: 420
- Additional Information
- Geolocation: 28.2425 / -81.2397
- County: OSCEOLA
- City: SAINT CLOUD
- Zipcode: 34771
- Subdivision: Thompson Grove
- Provided by: LPT REALTY
- Contact: Maribell Cruz
- 877-366-2213
- DMCA Notice
-
DescriptionWelcome to your like new home with a lot of upgrades! Built in 2022, this modern residence offers the perfect blend of luxury and functionality. The home features 4 bedrooms,2 full baths,2 car garage, porch and an open floor plan. The kitchen has beautiful cabinetry with granite countertops, a large island with sink and breakfast bar and all stainless steel appliances. The master suite has a walk in closet with a master bath that includes dual sink. This home has been upgraded with, *custom zebra blinds, *master bath glass sliding shower door with dark frame, *epoxy garage floor, *ceiling fans in every room including porch, *all water faucets upgraded to a dark color, *cabinets and slats in the laundry, *cabinets pulls and knobs in kitchen and bathroom, *electric garage opener, rain gutters and a *water softener system!! The house was all repainted with eggshell paint for better look and maintenance. ****modern washer and dryer included!!! Great location! Conveniently located to shopping and entertainments, 50 minutes to beaches. Schedule your showing today!
Payment Calculator
- Principal & Interest -
- Property Tax $
- Home Insurance $
- HOA Fees $
- Monthly -
Features
Building and Construction
- Builder Model: Cali
- Builder Name: Dr Horton
- Covered Spaces: 0.00
- Exterior Features: Balcony, Irrigation System, Rain Gutters, Sliding Doors
- Flooring: Carpet, Ceramic Tile, Epoxy
- Living Area: 1830.00
- Roof: Shingle
Garage and Parking
- Garage Spaces: 2.00
- Open Parking Spaces: 0.00
Eco-Communities
- Water Source: Public
Utilities
- Carport Spaces: 0.00
- Cooling: Central Air
- Heating: Central, Electric
- Pets Allowed: Yes
- Sewer: Public Sewer
- Utilities: Cable Available, Electricity Available
Finance and Tax Information
- Home Owners Association Fee: 85.00
- Insurance Expense: 0.00
- Net Operating Income: 0.00
- Other Expense: 0.00
- Tax Year: 2022
Other Features
- Appliances: Dishwasher, Microwave, Range, Range Hood, Refrigerator
- Association Name: Artemis Lifestyle/Dewitt
- Country: US
- Interior Features: Ceiling Fans(s)
- Legal Description: THOMPSON GROVE PB 31 PGS 55-60 LOT 167
- Levels: One
- Area Major: 34771 - St Cloud (Magnolia Square)
- Occupant Type: Owner
- Parcel Number: 08-26-31-0812-0001-1670
- Views: 19
- Zoning Code: RESIDENTIAL
Similar Properties
Nearby Subdivisions
Amelia Groves
Ashley Oaks
Ashley Oaks 2
Ashton Park
Avellino
Barrington
Bay Lake Farms At Saint Cloud
Bay Lake Ranch
Blackstone
Brack Ranch
Breezy Pines
Bridgewalk
Bridgewalk 40s
Bridgewalk Ph 1a
Bridgewalk Ph 1b 2a 2b
Canopy Walk Ph 1
Canopy Walk Ph 2
Center Lake On The Park
Chisholm Estates
Chisholm Trails
Country Meadow N
Country Meadow North
Del Webb Sunbridge
Del Webb Sunbridge Ph 1
Del Webb Sunbridge Ph 1c
Del Webb Sunbridge Ph 1d
Del Webb Sunbridge Ph 2a
East Lake Cove Ph 1
East Lake Cove Ph 2
East Lake Park Ph 35
Ellington Place
Estates Of Westerly
Florida Agricultural Co
Gardens At Lancaster Park
Glenwood Ph 2
Hammock Pointe
Hanover Reserve Rep
Harmony Central Ph 1
Lake Ajay Village
Lake Pointe
Lancaster Park East
Lancaster Park East Ph 1
Lancaster Park East Ph 2
Lancaster Park East Ph 3 4
Lancaster Park East Ph 3 4 Pb
Live Oak Lake Ph 1
Live Oak Lake Ph 3
Lizzie Ridge
Mill Stream Estates
New Eden On The Lakes
Northshore Stage 2
Nova Bay 4
Nova Grove
Nova Grove Ph 2
Nova Grv
Oakwood Shores
Old Melbourne Estates
Pine Glen
Prairie Oaks
Preserve At Turtle Creek
Preserve At Turtle Creek Ph 2
Preserve At Turtle Creek Ph 3
Preserveturtle Crk Ph 3 4
Preserveturtle Crk Ph 5
Preston Cove
Preston Cove Ph 1 2
Runnymede North Half Town Of
Shelter Cove
Silver Spgs
Silver Spgs 2
Sola Vista
Split Oak Estates
Split Oak Reserve
Starline Estates
Stonewood Estates
Summerly Ph 2
Summerly Ph 3
Sunbrooke
Sunbrooke Ph 1
Sunbrooke Ph 2
Suncrest
Sunset Grove
Sunset Grove Ph 1
Sunset Groves Ph 2
Terra Vista
The Crossings
The Landings At Live Oak
The Waters At Center Lake Ranc
Thompson Grove
Tindall Bay Estates
Trinity Place Ph 1
Turtle Creek Ph 1a
Turtle Creek Ph 1b
Twin Lake Terrace
Tyson 3
Underwood Estates
Waterside Vista
Weslyn Park
Weslyn Park In Sunbridge
Weslyn Park Ph 1
Weslyn Park Ph 2
Whip O Will Hill
Wiregrass
Wiregrass Ph 1
Wiregrass Ph 2



