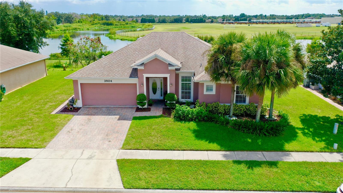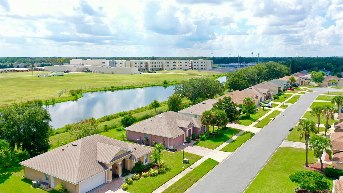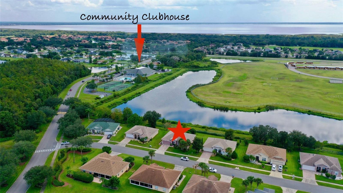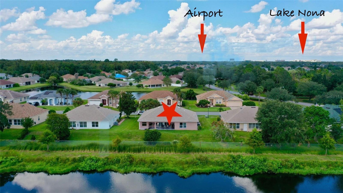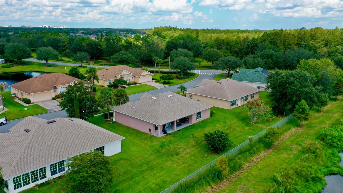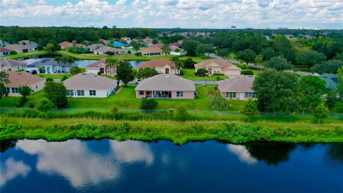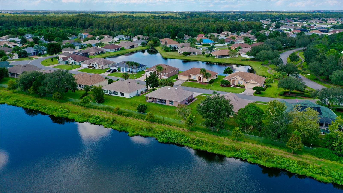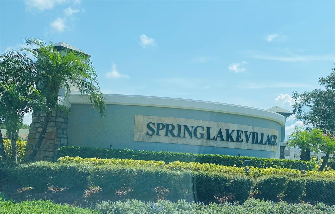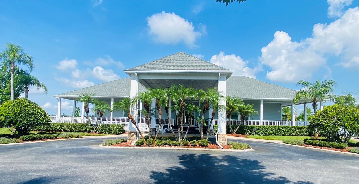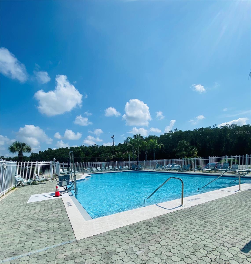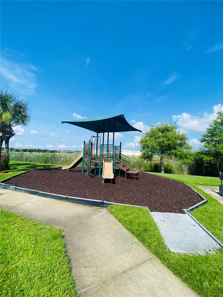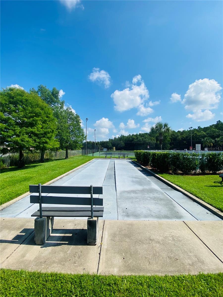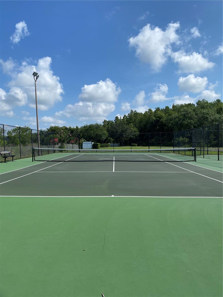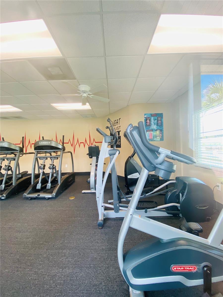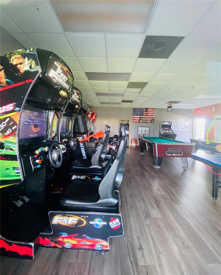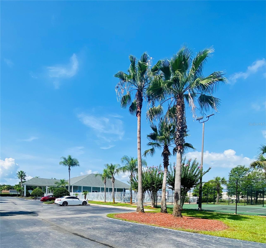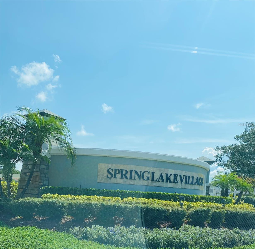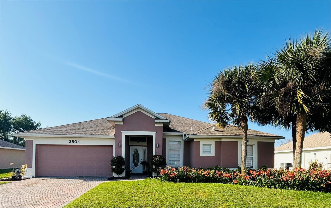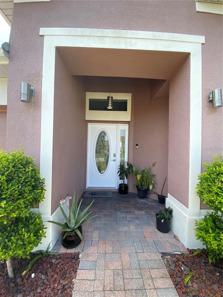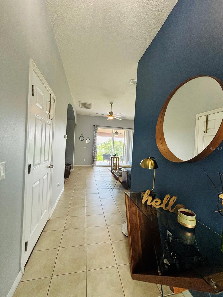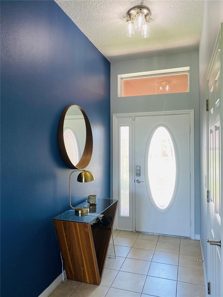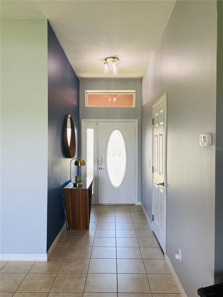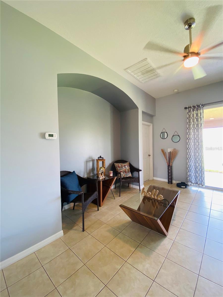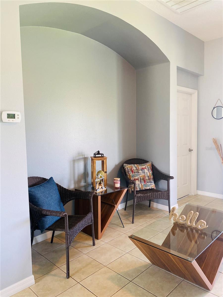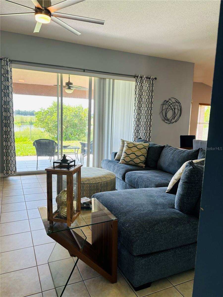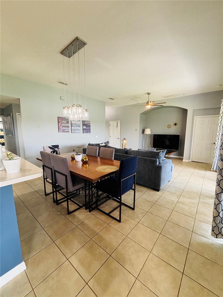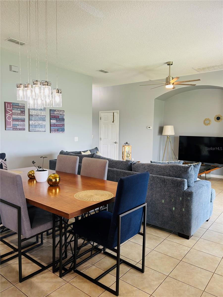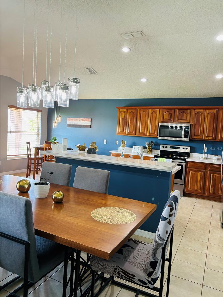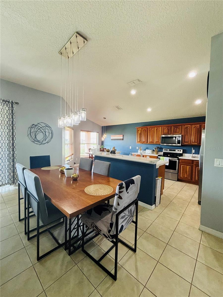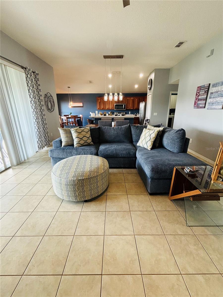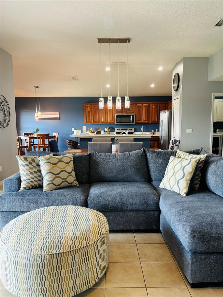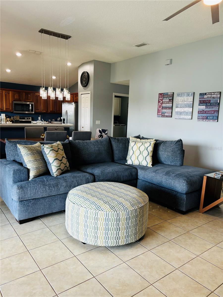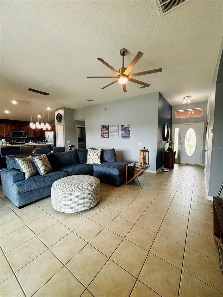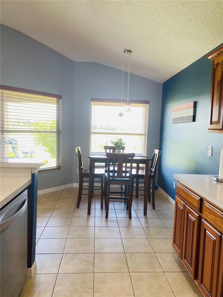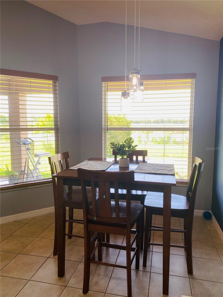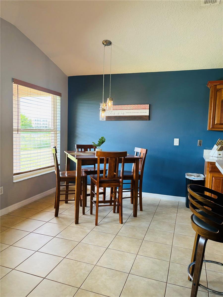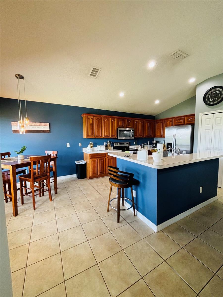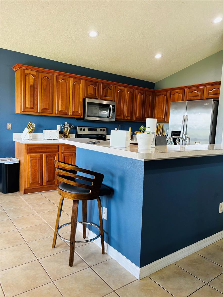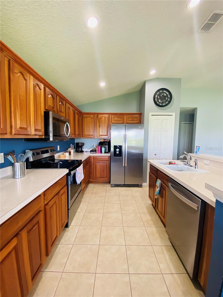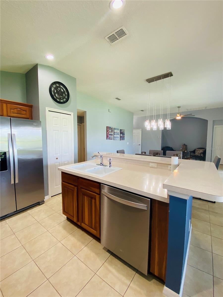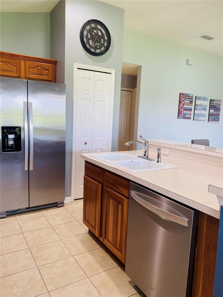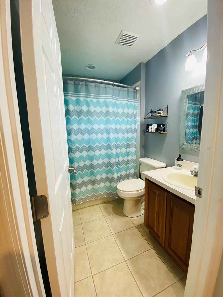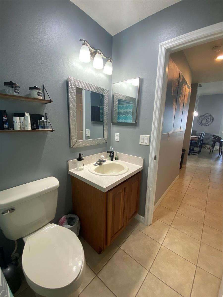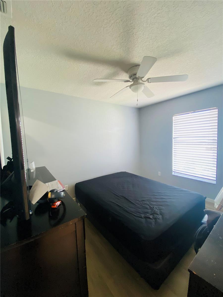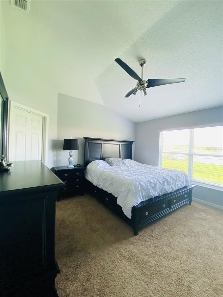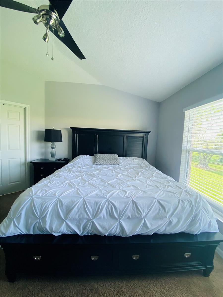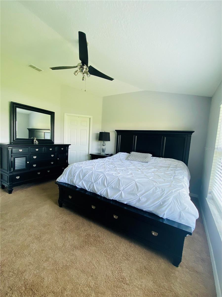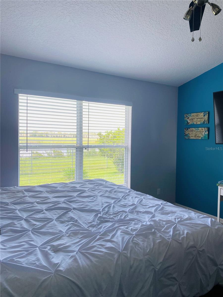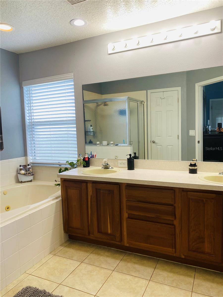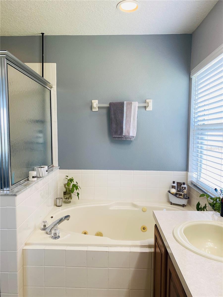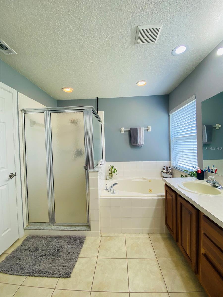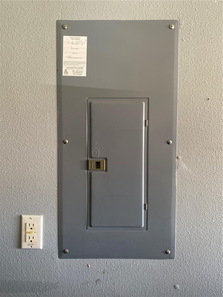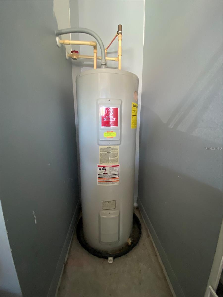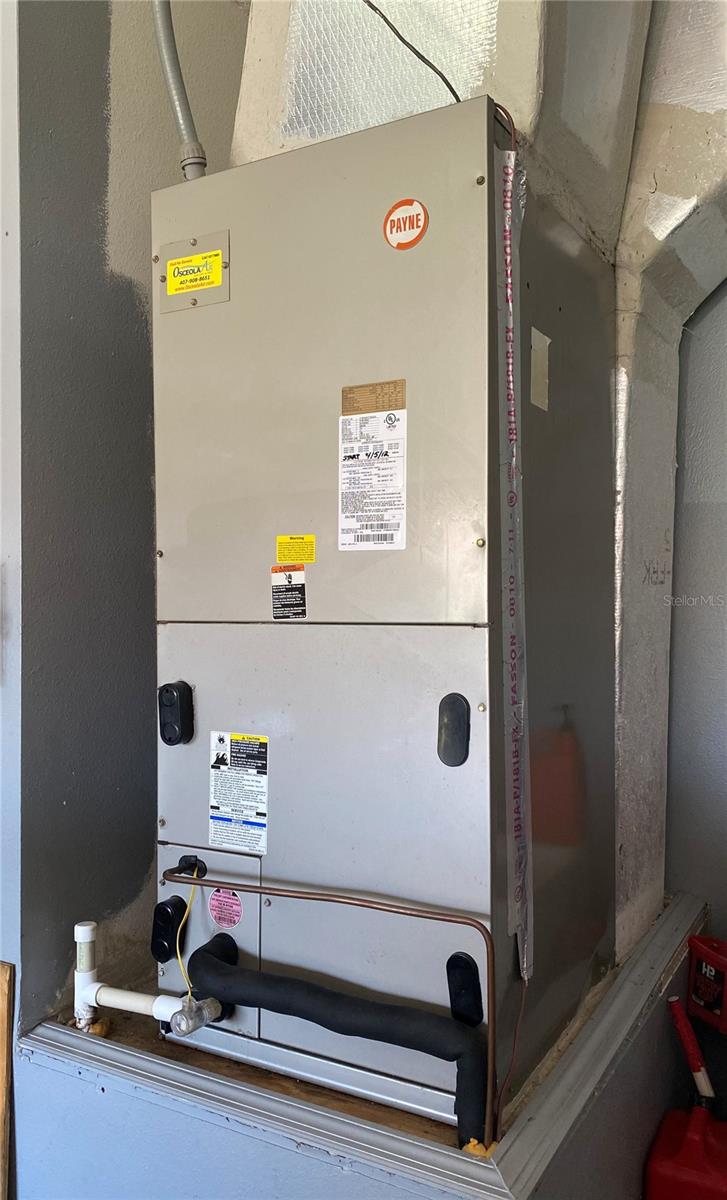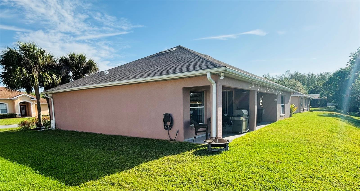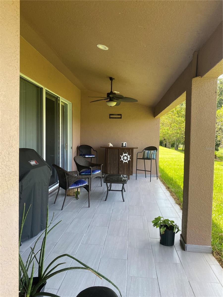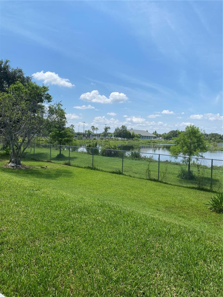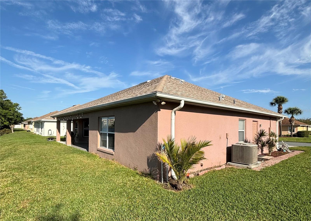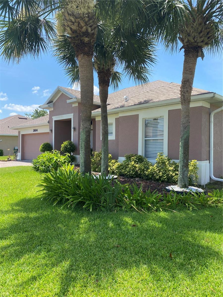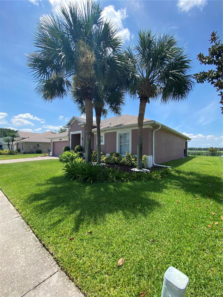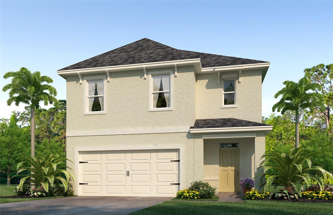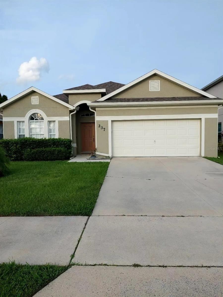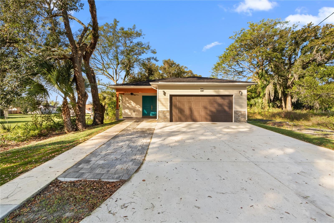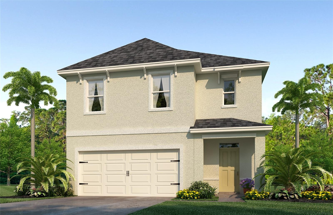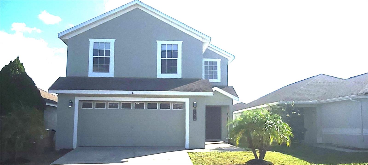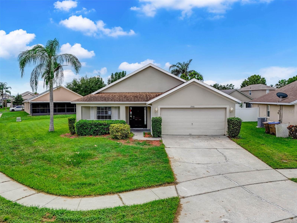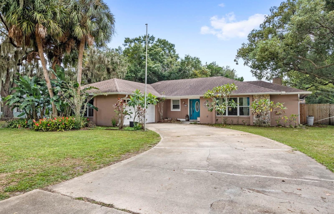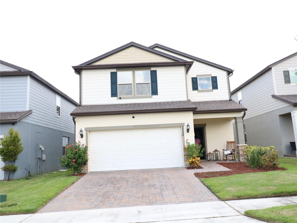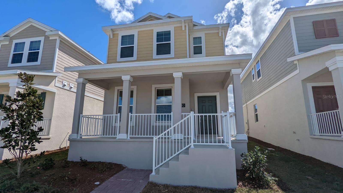Submit an Offer Now!
3804 Laurel View Drive, KISSIMMEE, FL 34744
Property Photos
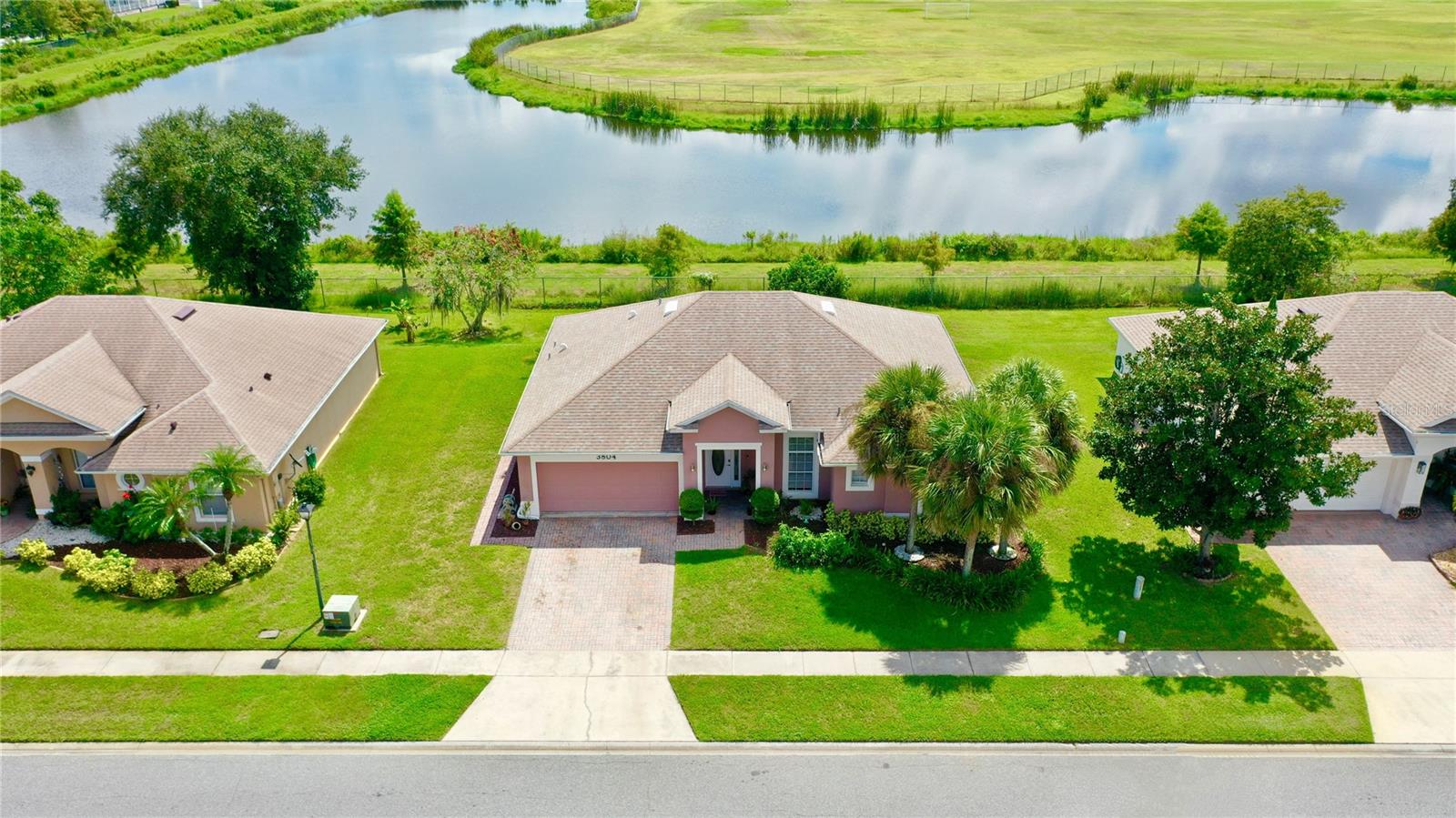
Priced at Only: $375,000
For more Information Call:
(352) 279-4408
Address: 3804 Laurel View Drive, KISSIMMEE, FL 34744
Property Location and Similar Properties
- MLS#: S5102933 ( Residential )
- Street Address: 3804 Laurel View Drive
- Viewed: 7
- Price: $375,000
- Price sqft: $169
- Waterfront: No
- Year Built: 2002
- Bldg sqft: 2218
- Bedrooms: 3
- Total Baths: 2
- Full Baths: 2
- Garage / Parking Spaces: 2
- Days On Market: 190
- Additional Information
- Geolocation: 28.3374 / -81.2898
- County: OSCEOLA
- City: KISSIMMEE
- Zipcode: 34744
- Subdivision: Springlake Village Ph 2a
- Provided by: LA ROSA REALTY, LLC
- Contact: Veronica Caceres
- 321-939-3748
- DMCA Notice
-
DescriptionLOCATION,LOCATION,LOCATION///PRICED TO SELL //Welcome Home to this 3BR 2BA home in the gated community of Springlake Village. The kitchen features plenty of cabinets for all of your favorite kitchen gadgets, stainless steel appliances in place, and a convenient breakfast bar. Ceramic tile throughout the main living areas makes clean up a breeze. The master bath offers dual sink vanities, relaxing garden tub and a stand alone shower.Roof replaced 2017 Well maintained community with a clubhouse area featuring a fitness center, game room, activity salon inside , pool, playground and tennis court. Just minutes from the Austin Tindall Sports Complex, East Lake Fish Camp, VA Hospital, Nemours, USTA National Campus, Medical City at Lake Nona, and 417 Expressway making it easy to access the airport,NEO CITY , attractions, terrific shopping, restaurants, arts, culture, Great schools and entertainment. Less than 1 hour to pristine beaches and space coast. Don't miss it, call now for appointment.
Payment Calculator
- Principal & Interest -
- Property Tax $
- Home Insurance $
- HOA Fees $
- Monthly -
Features
Building and Construction
- Covered Spaces: 0.00
- Exterior Features: Garden, Lighting, Rain Gutters, Sidewalk, Sliding Doors
- Flooring: Carpet, Ceramic Tile
- Living Area: 1442.00
- Roof: Shingle
Garage and Parking
- Garage Spaces: 2.00
- Open Parking Spaces: 0.00
Eco-Communities
- Water Source: Public
Utilities
- Carport Spaces: 0.00
- Cooling: Central Air
- Heating: Central
- Pets Allowed: Number Limit, Yes
- Sewer: Public Sewer
- Utilities: Cable Available, Public
Amenities
- Association Amenities: Gated, Lobby Key Required, Playground, Pool
Finance and Tax Information
- Home Owners Association Fee Includes: Pool, Recreational Facilities
- Home Owners Association Fee: 120.00
- Insurance Expense: 0.00
- Net Operating Income: 0.00
- Other Expense: 0.00
- Tax Year: 2023
Other Features
- Appliances: Dishwasher, Disposal, Microwave, Range, Refrigerator
- Association Name: Artemis Lifestyles Services
- Country: US
- Interior Features: Eat-in Kitchen, Kitchen/Family Room Combo, Open Floorplan, Solid Wood Cabinets, Walk-In Closet(s)
- Legal Description: SPRINGLAKE VILLAGE PHASE 2A PB 11 PG 138 LOT 3
- Levels: One
- Area Major: 34744 - Kissimmee
- Occupant Type: Owner
- Parcel Number: 02-25-30-5062-0001-0030
- Zoning Code: OPUD
Similar Properties
Nearby Subdivisions
A C Barbeau
Ashley Cove
Ashley Reserve Rep
Benita Park
Big Sky
Cypress Shores Replat
Davis Bungalow Park 2nd Add
Eagles Landing
East Lake Preserve Ph 2
East Lake Preserve Ph 3
East Lake Shores
Emerald Lake Colony
Fairlawn Manor
Fells Cove Un 03 04 P2
Florida Fruit Belt Sales Co 1
Fortune Lakes
Gilchrist Add
Gleneagles
Heather Oaks
Jacaranda Estates
Johnston Park
Kenleigh Oaks
Kindred 100 2nd Add
Kindred Ph 1c
Kindred Ph 1d
Kindred Ph 1fa
Kindred Ph 1fb
Kindred Ph 2a
Kindred Ph 2c 2d
Kindred Ph 2c 2d Pb 30 Pgs 74
Kindred Ph 3b 3c 3d
Kings Crest Ph 2
Kings Pt Sub
Kissimmee Bay
Kissimmee Heights
Lago Buendia Ph 01
Lakeview Oaks
Lee Bel Park
Legacy Park Ph 02
Legacy Park Ph 3
Logans Run
Magic Landings Ph 2
Malibu Estates
Marbella Ph 1
Marbella Ph 2
Meadow Spgs
Mill Run
Mill Run Park
Moss Oaks
Neptune Pointe
Neptune Shores 1
North Point Ph 1b
North Point Ph 2b2c
North Shore Village
North Shore Village Sub
Oak Grove
Oak Hollow Ph 4
Osprey Ridge
Pennyroyal
Quail Hollow Ph 3
R P Robinsons
Raintree At Springlake Village
Regal Oak Shores
Remington Ph 1
Remington Ph 1 Tr D
Remington Ph 1 Tr E
Remington Ph 1 Tr F
Remington Prcl H Ph 2
Remington Prcl I
Remington Prcl J
Remington Prcl K Ph 2
Remington Prcl K Ph 3
Remington Prcl M2
Robert Bass Add
Seasons At Big Sky
Seasons At Big Sky Ph 2
Sera Bella
Somersby
South Pointe
Springlake Village Ph 03
Springlake Village Ph 2a
Springlake Village Ph 3
Springlake Village Ph 5a
Sunset Pointe
Taylor Ridge
Tohocua
Tohoqua
Tohoqua 32s
Tohoqua 50s
Tohoqua Ph 1
Tohoqua Ph 2
Tohoqua Ph 4a
Tohoqua Ph 4b
Tohoqua Ph 5a
Tohoqua Ph 5b
Tohoqua Reserve
Tohoquaph 1
Town Country Estates
Turnberry Reserve
Villa Sol Ph 1 Village 5
Villa Sol Ph 1 Village 5
Villa Sol Ph 2 Village 3
Villa Sol Vlg 2
Woodland Creek
Woods At Kings Crest The Ph 3



