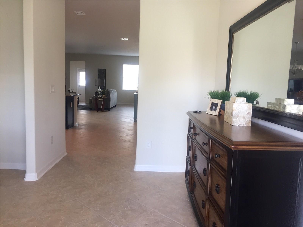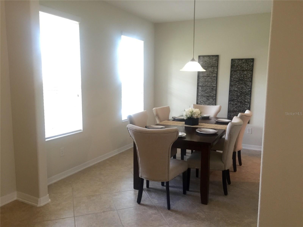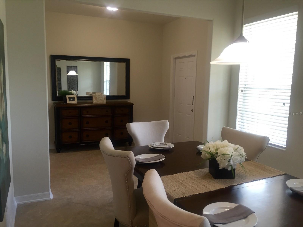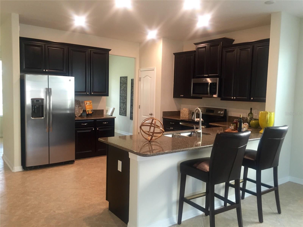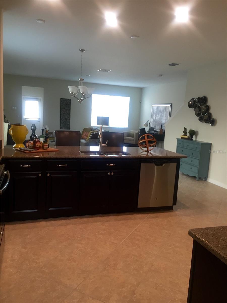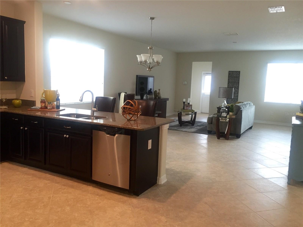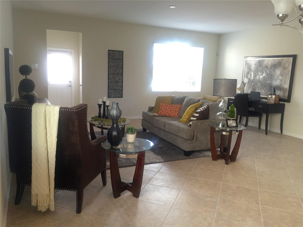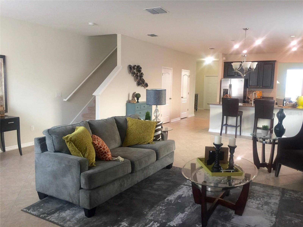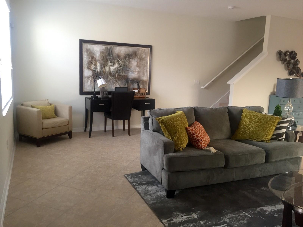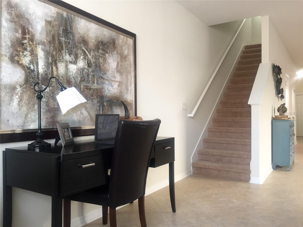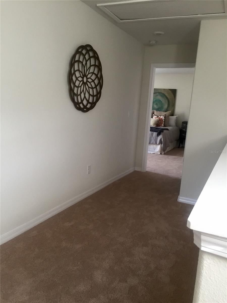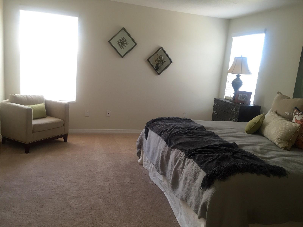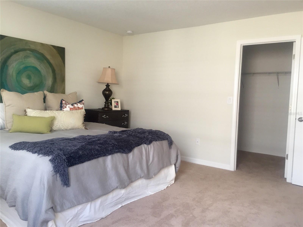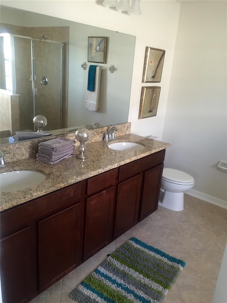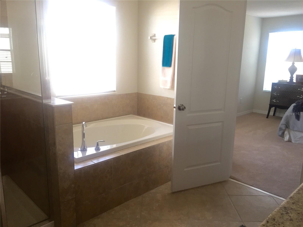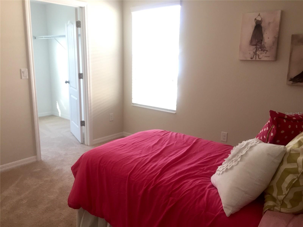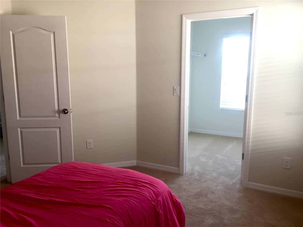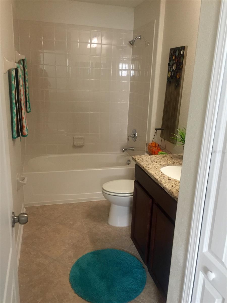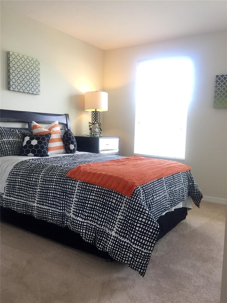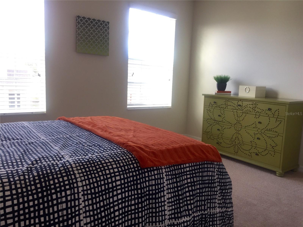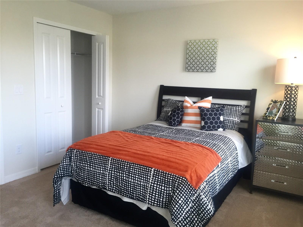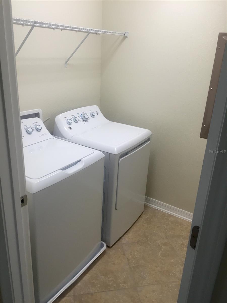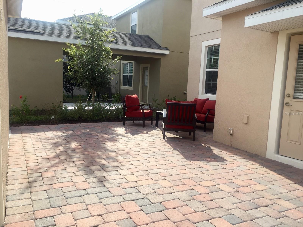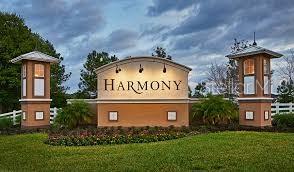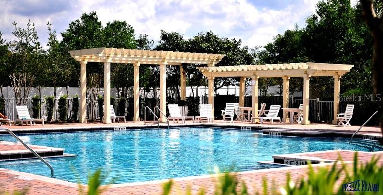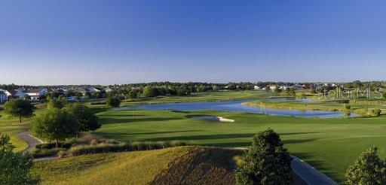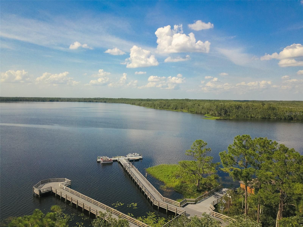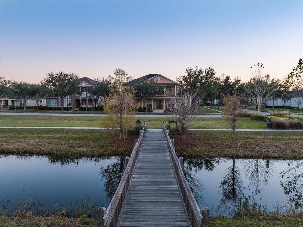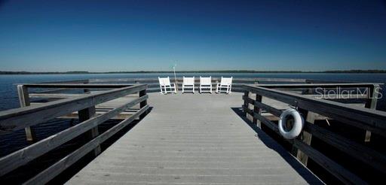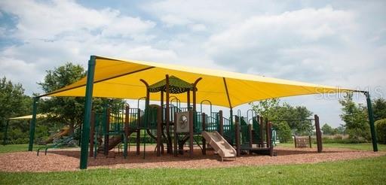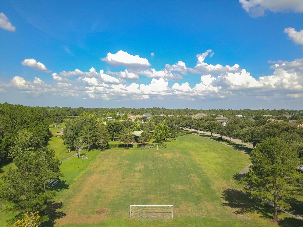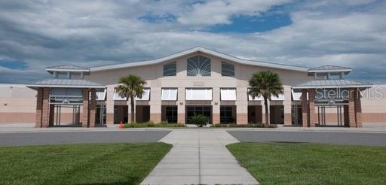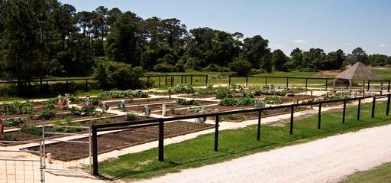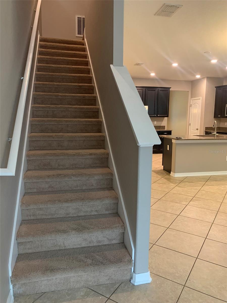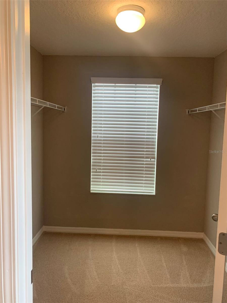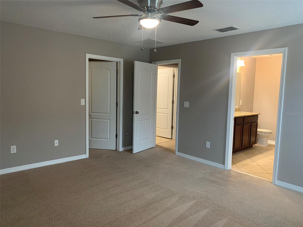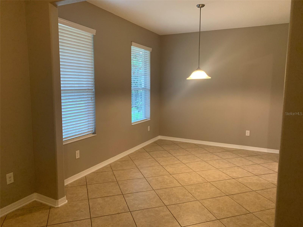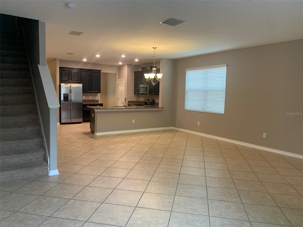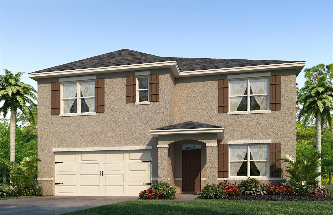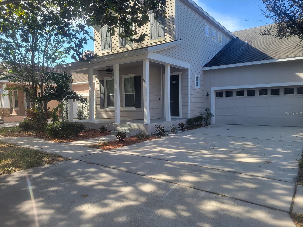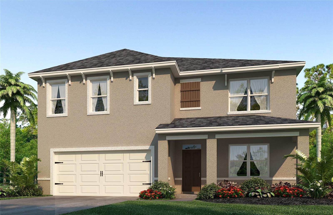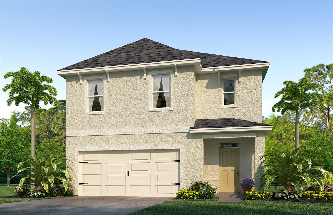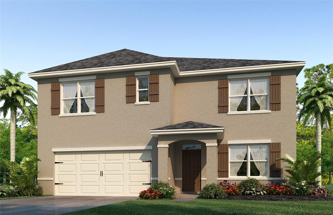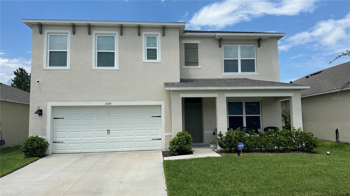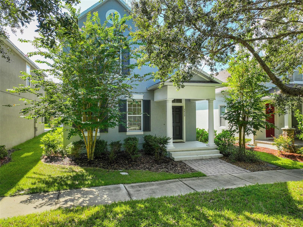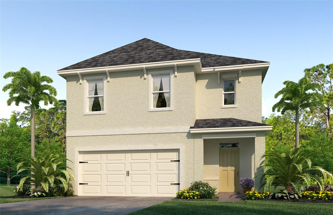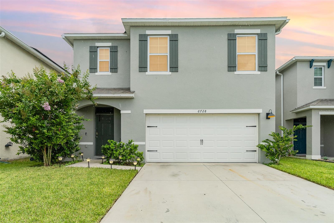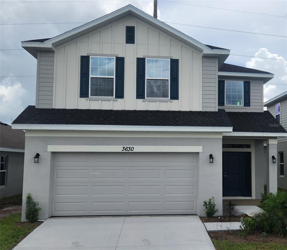Submit an Offer Now!
6822 Little Blue Lane, SAINT CLOUD, FL 34773
Property Photos
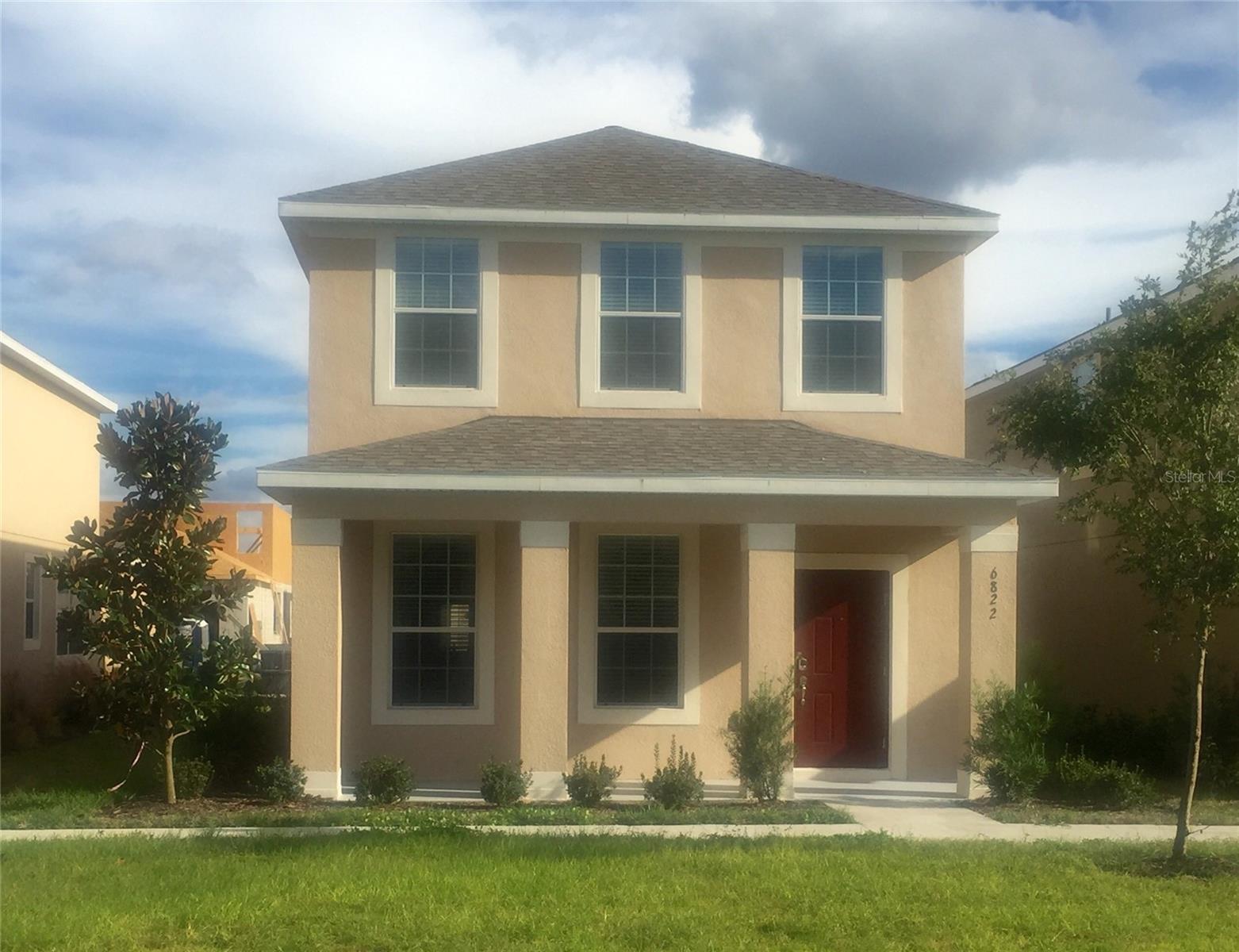
Priced at Only: $384,000
For more Information Call:
(352) 279-4408
Address: 6822 Little Blue Lane, SAINT CLOUD, FL 34773
Property Location and Similar Properties
- MLS#: S5105976 ( Residential )
- Street Address: 6822 Little Blue Lane
- Viewed: 8
- Price: $384,000
- Price sqft: $137
- Waterfront: No
- Year Built: 2016
- Bldg sqft: 2798
- Bedrooms: 3
- Total Baths: 3
- Full Baths: 2
- 1/2 Baths: 1
- Garage / Parking Spaces: 2
- Days On Market: 137
- Additional Information
- Geolocation: 28.196 / -81.1609
- County: OSCEOLA
- City: SAINT CLOUD
- Zipcode: 34773
- Subdivision: Harmony Nbhd H1
- Provided by: CENTRAL FLORIDA REAL ESTATE MANAGEMENT LLC
- Contact: Christie Artura
- 321-222-9262
- DMCA Notice
-
DescriptionBeautiful spacious three bedroom, two and a half bathroom home with a detached two car garage located off the back patio. Lower your utility bills in this energy efficient home. Beautiful stainless steel appliances, granite countertops, 42" cabinets, and extended counter top. Spread over two stories, this floorplan offers all the space your family will need. There is a family room, a kitchen that overlooks the dining room, and tile throughout the entire first floor. Additional space includes a covered front porch and a large master suite with garden tub and separate shower. Stroll along 12.5 miles of walking trails, or spend a relaxing afternoon boating on one of the many lakes. There are numerous sports courts for anyone interested in a friendly match of basketball, soccer, tennis or volleyball, as well as a swimming pool and the Harmony Golf Preserve. This community offers a tranquil escape, with the excitement of both Orlando and Floridas beautiful beaches only a short drive away. Only 25 minutes to Lake Nona/Medical city. Contact us today for additional information as this property will not last long.
Payment Calculator
- Principal & Interest -
- Property Tax $
- Home Insurance $
- HOA Fees $
- Monthly -
Features
Building and Construction
- Covered Spaces: 0.00
- Exterior Features: French Doors, Irrigation System
- Flooring: Carpet, Tile
- Living Area: 2225.00
- Roof: Shingle
Garage and Parking
- Garage Spaces: 2.00
- Open Parking Spaces: 0.00
Eco-Communities
- Water Source: Public
Utilities
- Carport Spaces: 0.00
- Cooling: Central Air
- Heating: Central
- Pets Allowed: Yes
- Sewer: Public Sewer
- Utilities: BB/HS Internet Available, Cable Available, Electricity Available, Electricity Connected
Finance and Tax Information
- Home Owners Association Fee: 68.41
- Insurance Expense: 0.00
- Net Operating Income: 0.00
- Other Expense: 0.00
- Tax Year: 2023
Other Features
- Appliances: Dishwasher, Disposal, Microwave, Range, Refrigerator
- Association Name: Association Solutions
- Country: US
- Furnished: Unfurnished
- Interior Features: Attic Fan, Built-in Features, Eat-in Kitchen, In Wall Pest System, Open Floorplan, Solid Wood Cabinets, Walk-In Closet(s)
- Legal Description: HARMONY NBHD H-1 PB 23 PG 22-27 LOT 102
- Levels: Two
- Area Major: 34773 - St Cloud (Harmony)
- Occupant Type: Vacant
- Parcel Number: 30-26-32-3293-0001-1020
- Possession: Close of Escrow
- View: Park/Greenbelt
- Zoning Code: RESI
Similar Properties



