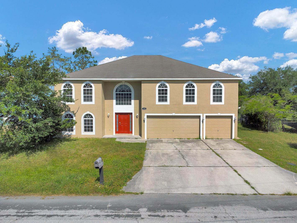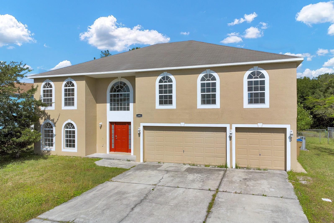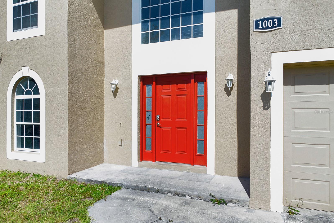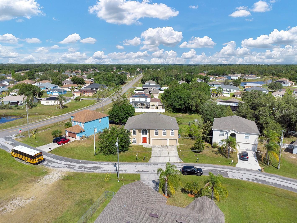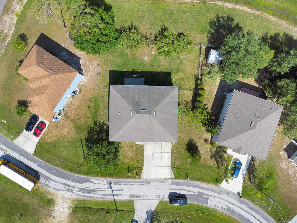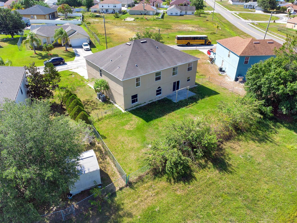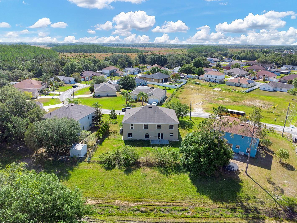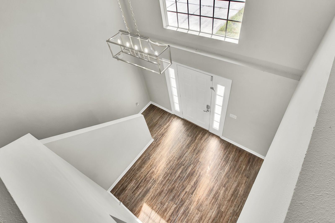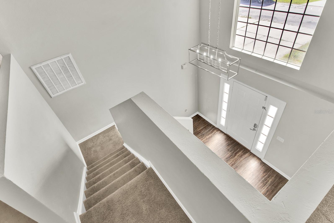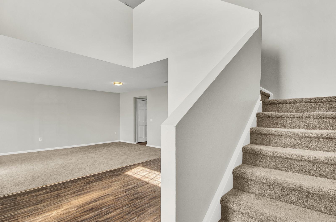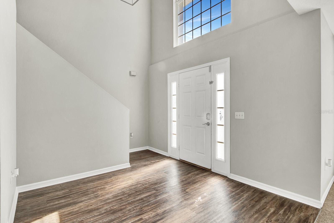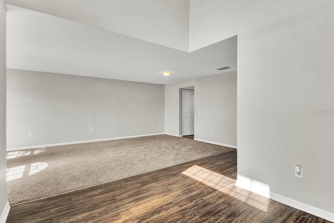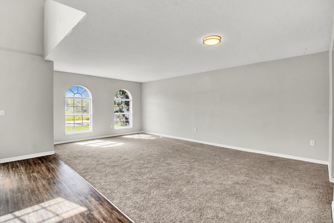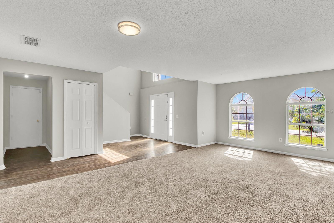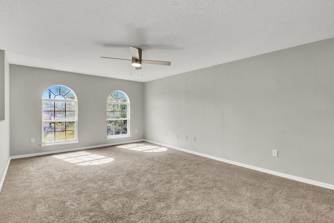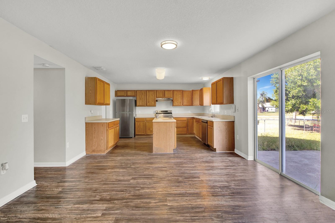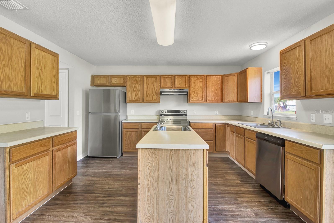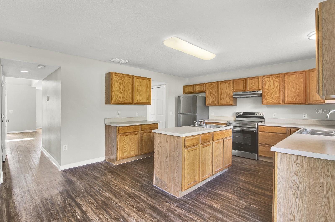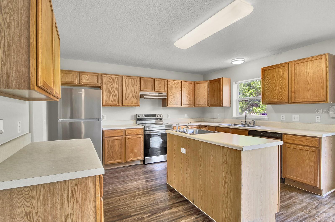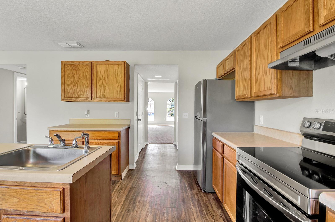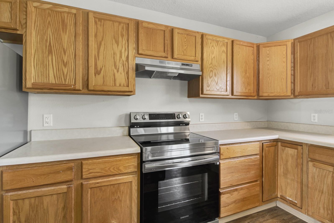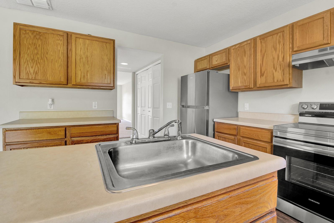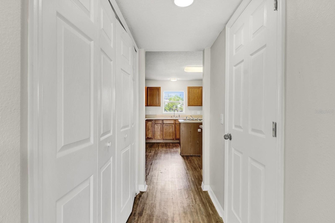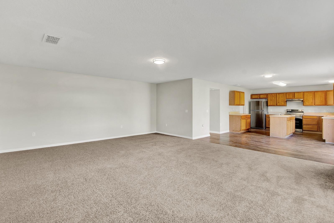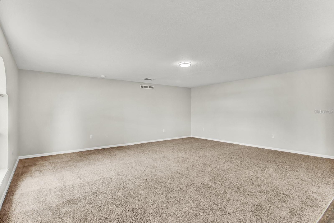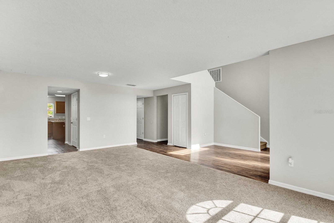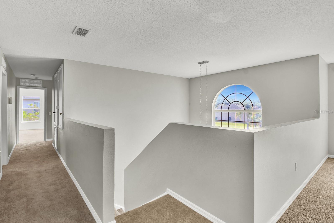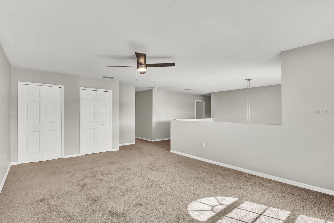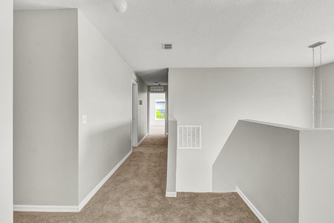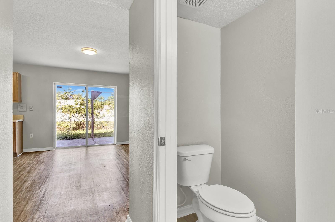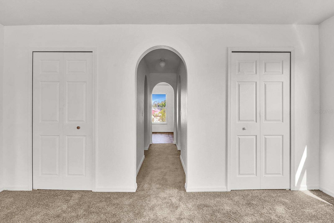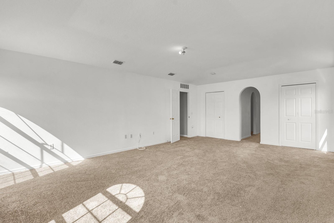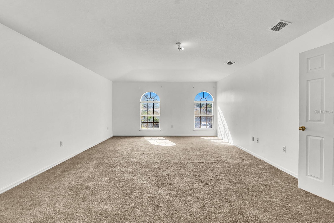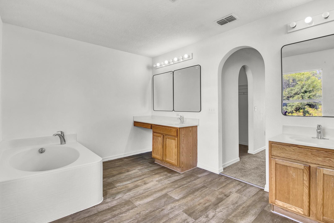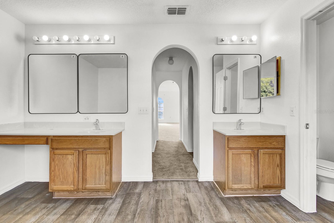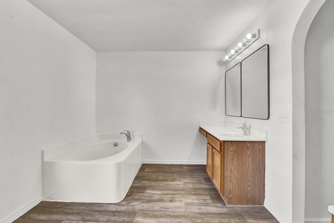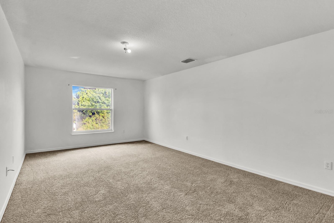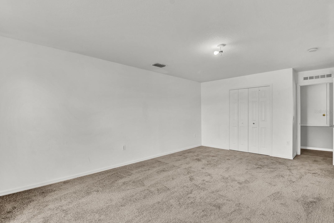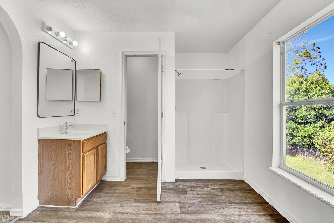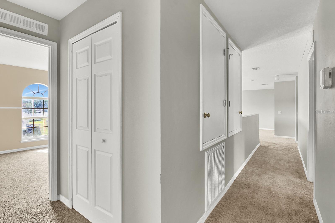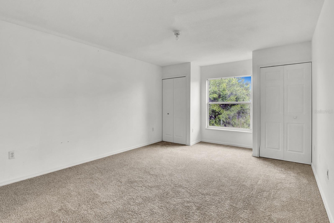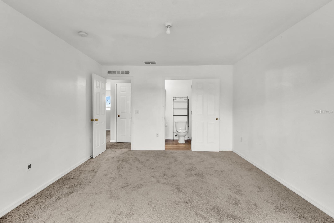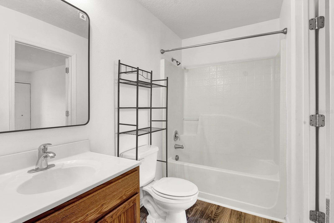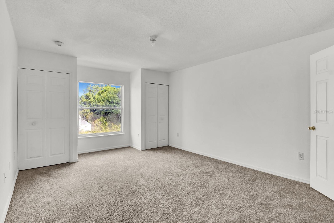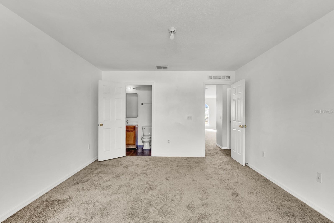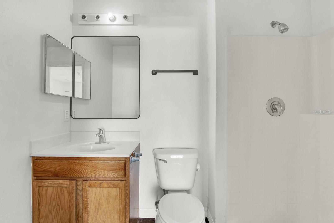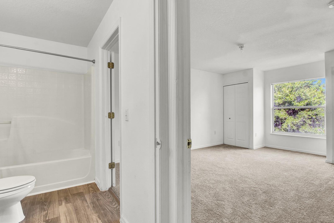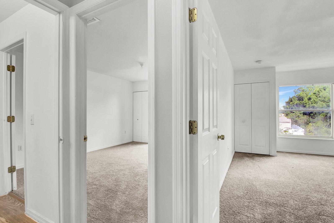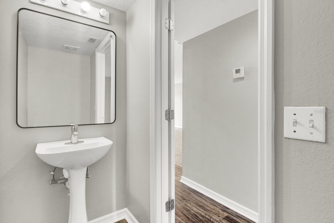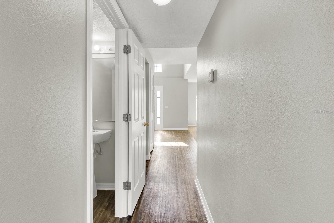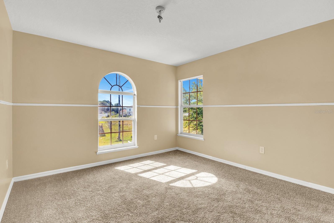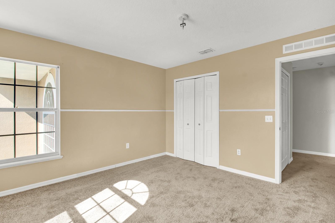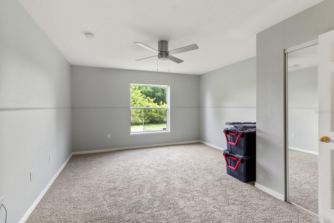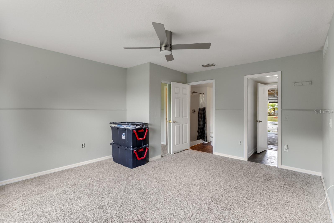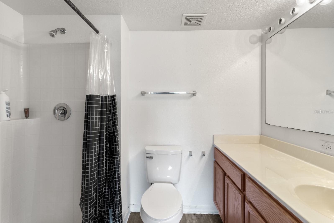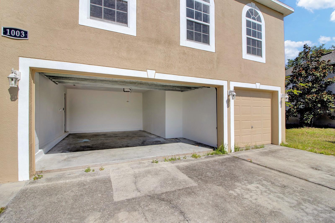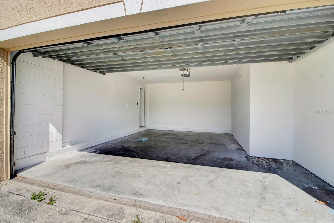Submit an Offer Now!
1003 Dampierre Court, KISSIMMEE, FL 34759
Property Photos
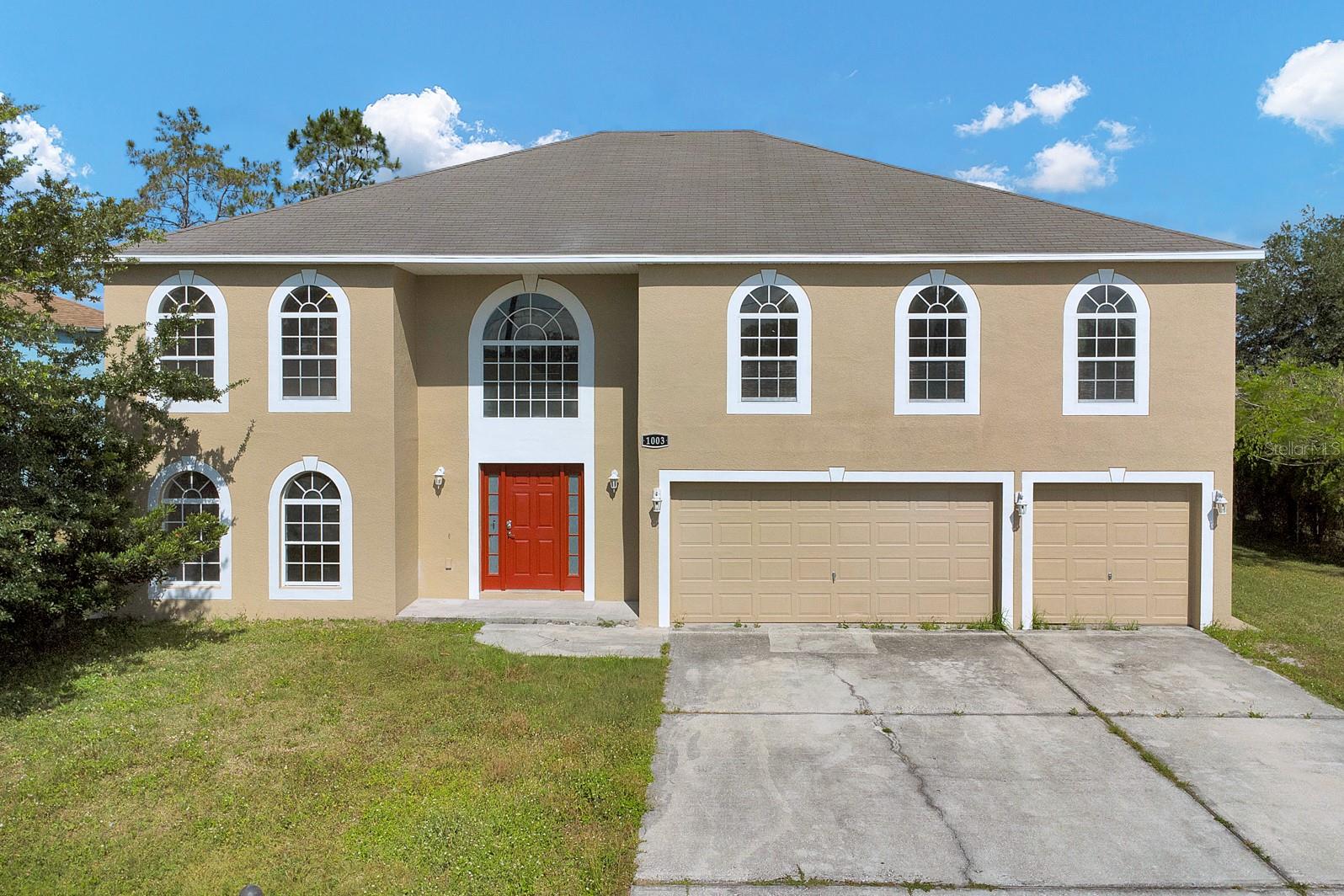
Priced at Only: $425,000
For more Information Call:
(352) 279-4408
Address: 1003 Dampierre Court, KISSIMMEE, FL 34759
Property Location and Similar Properties
- MLS#: S5106214 ( Residential )
- Street Address: 1003 Dampierre Court
- Viewed: 21
- Price: $425,000
- Price sqft: $93
- Waterfront: No
- Year Built: 2007
- Bldg sqft: 4560
- Bedrooms: 6
- Total Baths: 5
- Full Baths: 4
- 1/2 Baths: 1
- Garage / Parking Spaces: 3
- Days On Market: 216
- Additional Information
- Geolocation: 28.1265 / -81.4467
- County: POLK
- City: KISSIMMEE
- Zipcode: 34759
- Elementary School: Chestnut Elem
- Middle School: Discovery Intermediate
- High School: Liberty High
- Provided by: REMAX PREMIER PROPERTIES
- Contact: Julio Salgado
- 407-343-4245

- DMCA Notice
-
DescriptionDiscover Your Dream Home in Kissimmee, Florida! Welcome to a stunning family home in the heart of Kissimmee, Florida. A new roof will be installed before closing. This beautiful property offers over 3,800 sq. ft. of luxurious living space, with six bedrooms, four and a half bathrooms, and a three car garage. It's perfect for families looking for space and comfort. Fresh Upgrades: A New Roof will be installed before closing, New flooring, new interior paint, and brand new appliances. Extra Income: Detached in law suite with a one car garage for rental income or guests. Step inside to find a grand staircase leading to six spacious bedrooms. The formal living area, full of natural light, flows into a well equipped kitchen. Chef's Kitchen: Lots of cabinets and counter space, perfect for cooking and entertaining. Opens to the family room for easy gatherings. Flexible Loft: Ideal for a home office, play area, or extra living space. Master Suite: Includes a walk in closet and a spa like bathroom with a double vanity, soaking tub, separate shower, and private toilet. The other bedrooms are also roomy with plenty of closet space. Outdoor Space: Large backyard on an oversized lot, great for outdoor fun and relaxation. Great Location: Just minutes from Orlando's famous theme parks, perfect for families who love the excitement of nearby attractions. Dont Miss Out! This beautiful family home offers luxury, comfort, and convenience. The HOA fees include cable TV, and Internet. Contact us today to schedule a viewing.
Payment Calculator
- Principal & Interest -
- Property Tax $
- Home Insurance $
- HOA Fees $
- Monthly -
Features
Building and Construction
- Covered Spaces: 0.00
- Exterior Features: Private Mailbox, Sliding Doors
- Flooring: Carpet, Ceramic Tile
- Living Area: 3896.00
- Roof: Shingle
Property Information
- Property Condition: Completed
Land Information
- Lot Features: FloodZone, Sidewalk, Paved
School Information
- High School: Liberty High
- Middle School: Discovery Intermediate
- School Elementary: Chestnut Elem
Garage and Parking
- Garage Spaces: 3.00
- Open Parking Spaces: 0.00
- Parking Features: Driveway, Ground Level
Eco-Communities
- Water Source: Public
Utilities
- Carport Spaces: 0.00
- Cooling: Central Air
- Heating: Central, Electric
- Pets Allowed: Yes
- Sewer: Public Sewer
- Utilities: BB/HS Internet Available, Cable Available, Cable Connected, Electricity Available, Electricity Connected, Phone Available, Sewer Available, Sewer Connected, Street Lights, Water Available, Water Connected
Amenities
- Association Amenities: Basketball Court, Cable TV, Fence Restrictions, Fitness Center, Park, Playground, Pool, Racquetball, Recreation Facilities, Tennis Court(s)
Finance and Tax Information
- Home Owners Association Fee Includes: Cable TV, Internet, Management, Recreational Facilities
- Home Owners Association Fee: 85.00
- Insurance Expense: 0.00
- Net Operating Income: 0.00
- Other Expense: 0.00
- Tax Year: 2022
Other Features
- Appliances: Dishwasher, Disposal, Range, Range Hood
- Association Name: Mark Maldonado
- Association Phone: FirstService
- Country: US
- Furnished: Unfurnished
- Interior Features: Cathedral Ceiling(s), Ceiling Fans(s), Eat-in Kitchen, High Ceilings, Kitchen/Family Room Combo, Living Room/Dining Room Combo, Open Floorplan, Solid Surface Counters, Solid Wood Cabinets, Thermostat, Vaulted Ceiling(s)
- Legal Description: POINCIANA V5 NBD 1 PB 3 PG 144 BLK 2079 19/27/29 LOT 2
- Levels: Two
- Area Major: 34759 - Kissimmee / Poinciana
- Occupant Type: Vacant
- Parcel Number: 25-26-28-6138-2079-0020
- Possession: Close of Escrow
- Views: 21
- Zoning Code: OPUD
Nearby Subdivisions
Poinciana Subdivision Nbrhd 5
Poinciana Vlg 5 Nbhd 1
Solivita Ph 5h
Solivita Ph 01
Solivita Ph 01d
Solivita Ph 01e
Solivita Ph 02a
Solivita Ph 02c
Solivita Ph 02d
Solivita Ph 03a
Solivita Ph 03b
Solivita Ph 04a
Solivita Ph 04b
Solivita Ph 04c Sec 01
Solivita Ph 04c Sec 02
Solivita Ph 06a
Solivita Ph 06b
Solivita Ph 07a
Solivita Ph 07b2
Solivita Ph 07c
Solivita Ph 1f Un 1
Solivita Ph 1f Un 2
Solivita Ph 1hun 2
Solivita Ph 5a
Solivita Ph 5b
Solivita Ph 5b A Rep
Solivita Ph 5c
Solivita Ph 5f Un 1
Solivita Ph 7b2
Solivita Ph 7d
Solivita Ph 7e
Solivita Ph 7e Un 1
Solivita Ph 7e Un 2
Solivita Ph 7eun 1
Solivita Ph 7g
Solivita Ph 7g Un 2
Solivita Ph 7gun 1
Solivita Ph Iib
Solivita Ph Iiia
Solivita Phase 7a
Tuscany Preserve
Tuscany Preserve Ph 03
Villa 7



