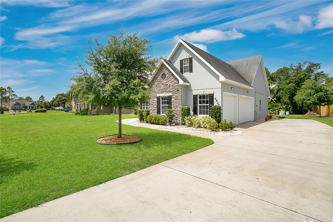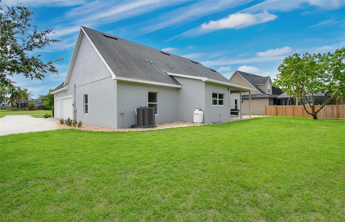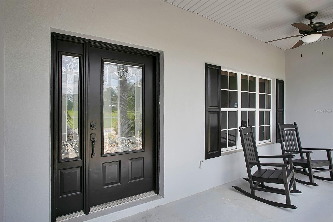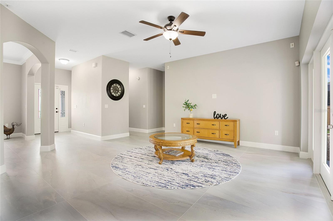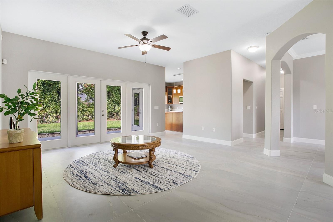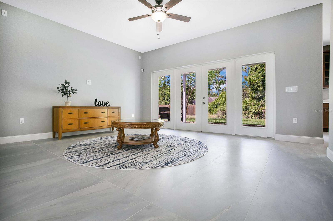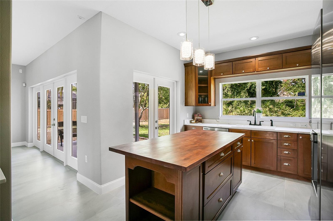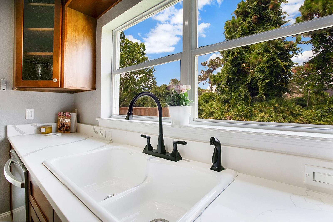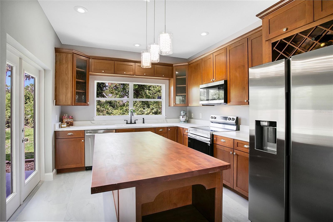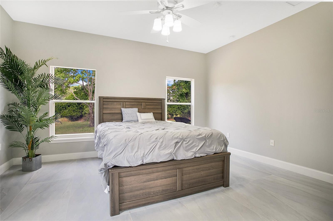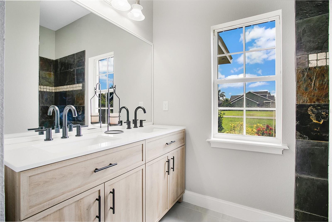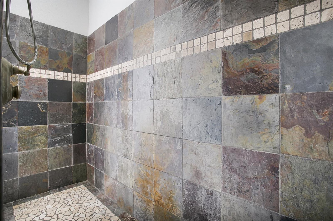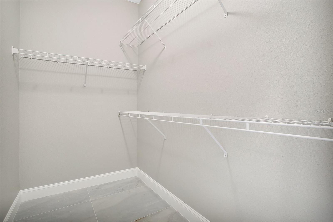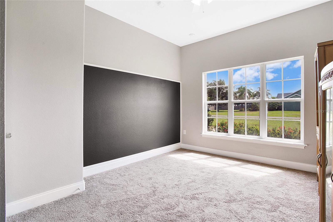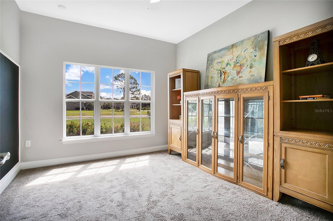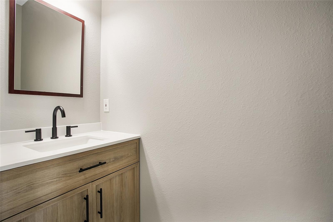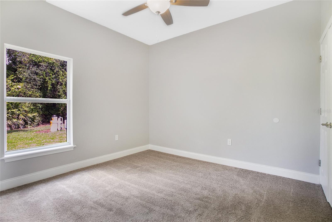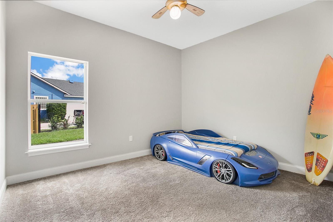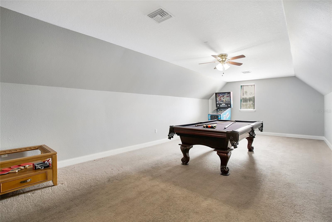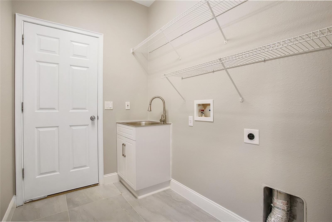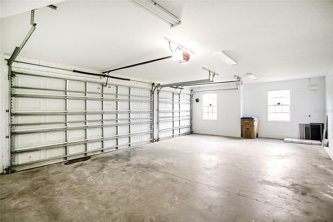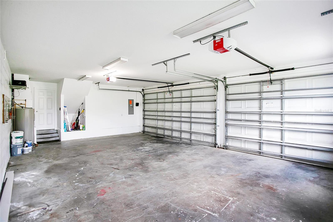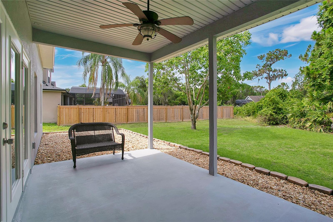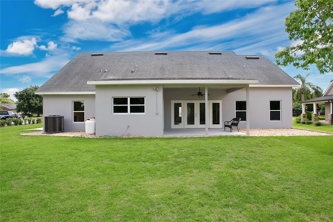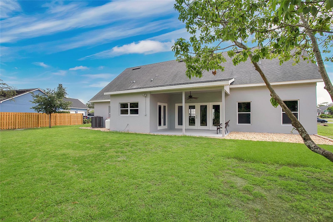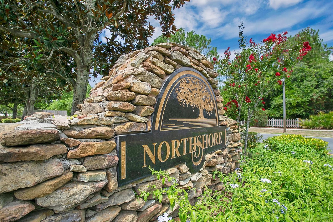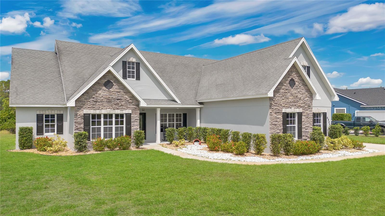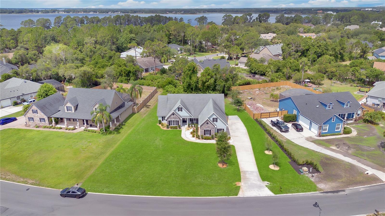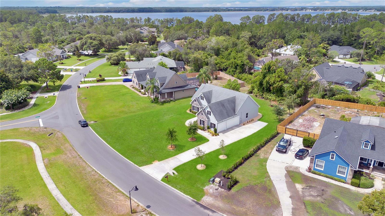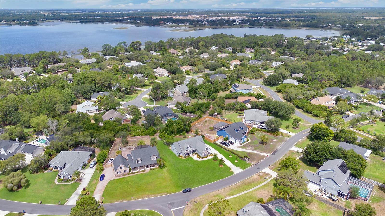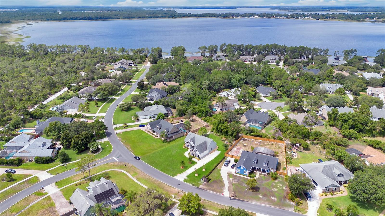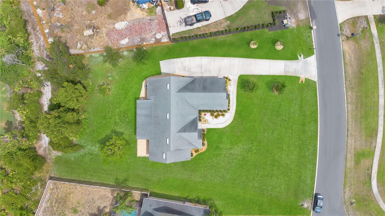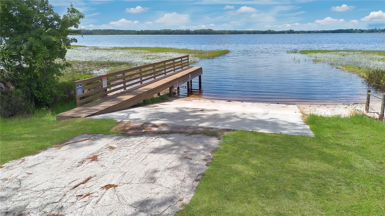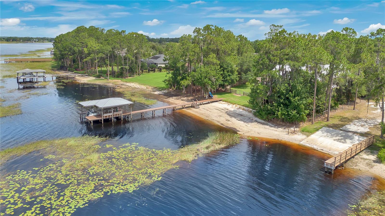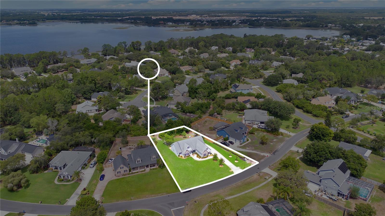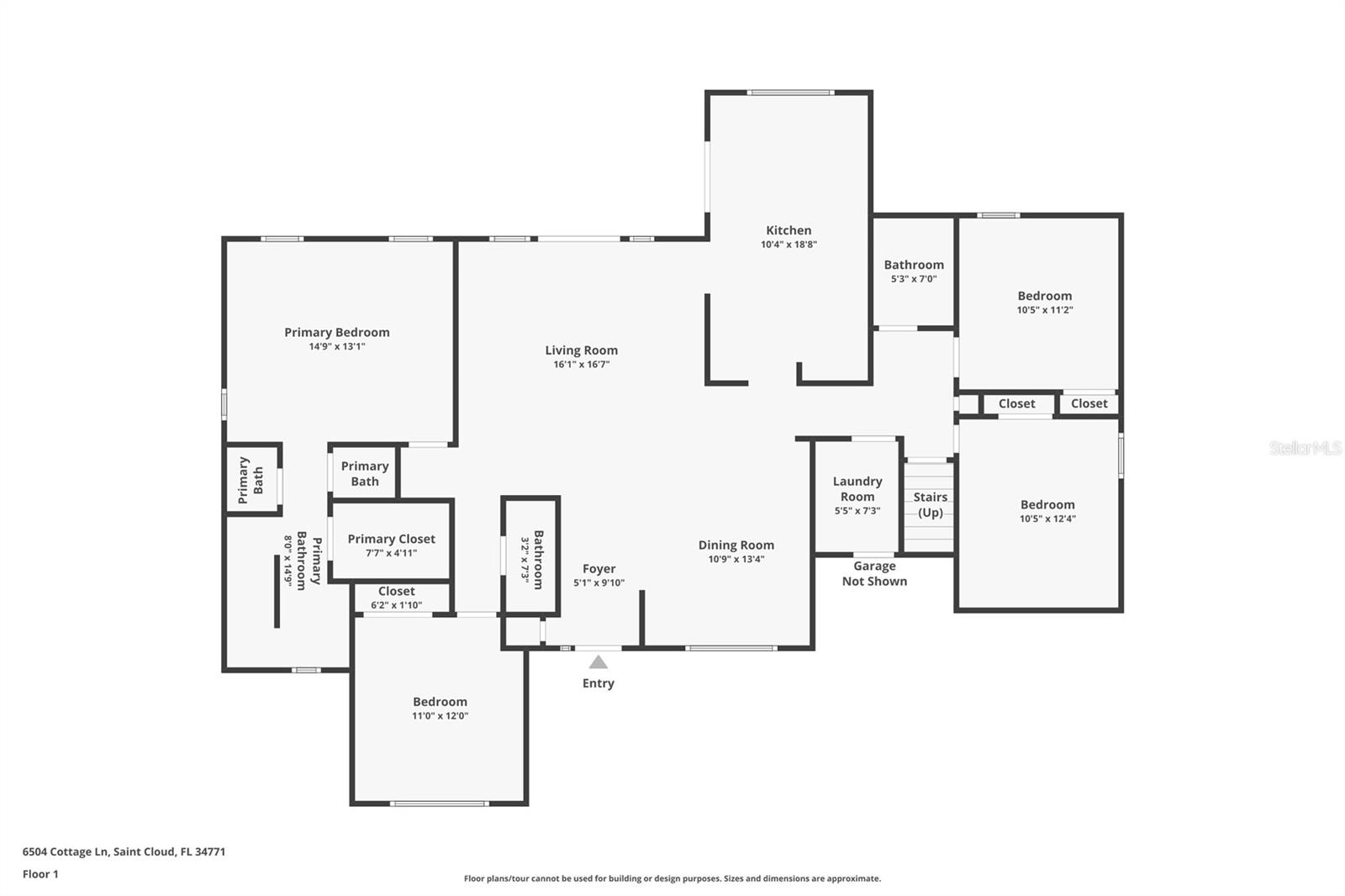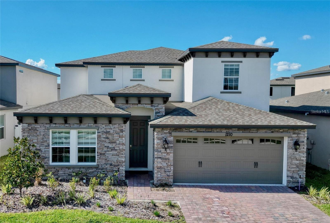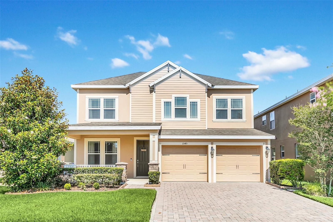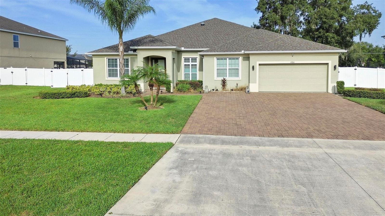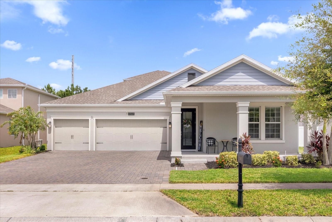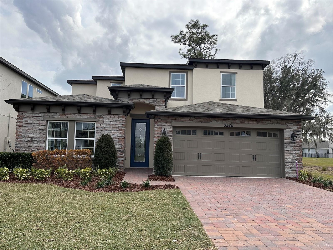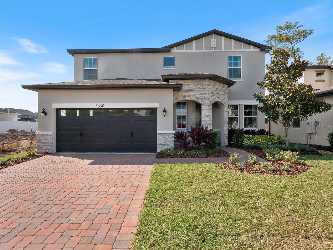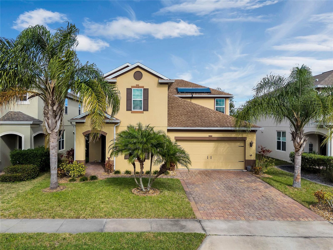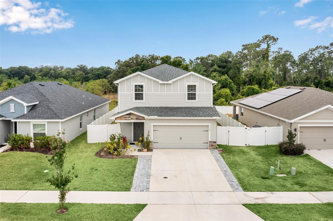Submit an Offer Now!
6504 Cottage Lane, SAINT CLOUD, FL 34771
Property Photos
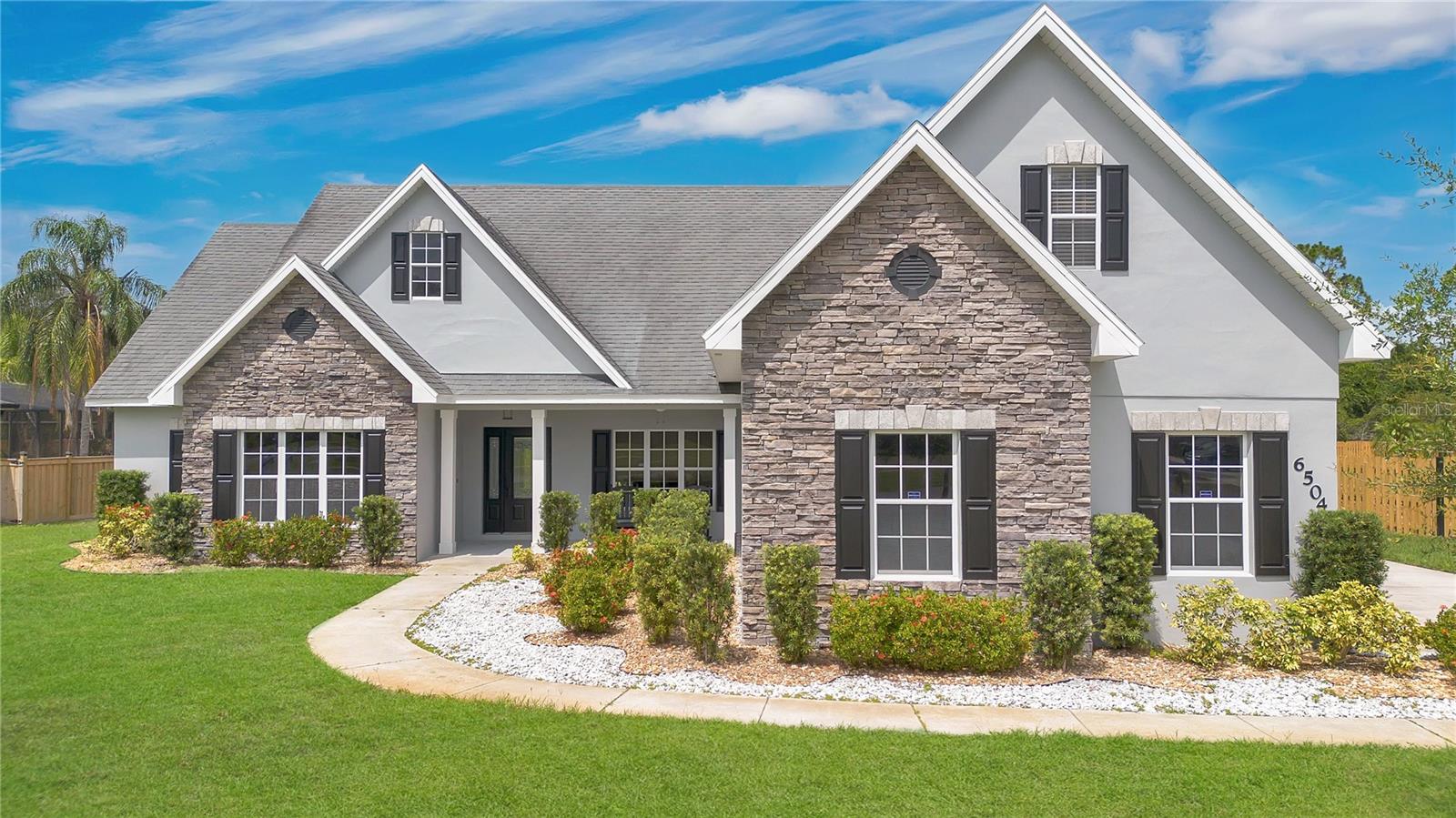
Priced at Only: $599,999
For more Information Call:
(352) 279-4408
Address: 6504 Cottage Lane, SAINT CLOUD, FL 34771
Property Location and Similar Properties
- MLS#: S5106656 ( Residential )
- Street Address: 6504 Cottage Lane
- Viewed: 6
- Price: $599,999
- Price sqft: $187
- Waterfront: No
- Year Built: 2007
- Bldg sqft: 3205
- Bedrooms: 4
- Total Baths: 3
- Full Baths: 2
- 1/2 Baths: 1
- Garage / Parking Spaces: 3
- Days On Market: 100
- Additional Information
- Geolocation: 28.2523 / -81.1782
- County: OSCEOLA
- City: SAINT CLOUD
- Zipcode: 34771
- Subdivision: Northshore Stage 2
- Elementary School: Harmony Community
- Middle School: Harmony
- High School: Harmony
- Provided by: EXP REALTY LLC
- Contact: Janine Rombouts
- 407-846-0940
- DMCA Notice
-
DescriptionWelcome to your dream home! Located in one of saint clouds most desireable communities north shore. This meticulous maintained custom built home sits on half and acre and offers 4 large bedrooms, 2. 5 bathrooms, bonus room above the 3 car garage. Exterior and interior freshly painted! Georgious brand new procelain tile! Remodelled bathrooms!!! Updated kitchen with quartz counter tops, farm sink, island, 42" cabinets and new stainless steel appliances! 2023 hvac!! North shore residents only dock and boat ramp access to lake lizzie and alligator chain of lakes. Schedeule your showing today!!!
Payment Calculator
- Principal & Interest -
- Property Tax $
- Home Insurance $
- HOA Fees $
- Monthly -
For a Fast & FREE Mortgage Pre-Approval Apply Now
Apply Now
 Apply Now
Apply NowFeatures
Building and Construction
- Covered Spaces: 0.00
- Exterior Features: Garden, Irrigation System
- Fencing: Wood
- Flooring: Carpet, Tile
- Living Area: 2279.00
- Roof: Shingle
Property Information
- Property Condition: Completed
Land Information
- Lot Features: Cul-De-Sac, Landscaped, Oversized Lot, Paved
School Information
- High School: Harmony High
- Middle School: Harmony Middle
- School Elementary: Harmony Community School (K-5)
Garage and Parking
- Garage Spaces: 3.00
- Open Parking Spaces: 0.00
- Parking Features: Garage Faces Side
Eco-Communities
- Water Source: Well
Utilities
- Carport Spaces: 0.00
- Cooling: Central Air
- Heating: Electric
- Pets Allowed: Cats OK, Dogs OK
- Sewer: Septic Tank
- Utilities: Cable Available, Electricity Available, Water Connected
Finance and Tax Information
- Home Owners Association Fee Includes: Maintenance Grounds
- Home Owners Association Fee: 170.00
- Insurance Expense: 0.00
- Net Operating Income: 0.00
- Other Expense: 0.00
- Tax Year: 2023
Other Features
- Appliances: Dishwasher, Microwave, Range, Refrigerator
- Association Name: sentry management/ shari toler
- Association Phone: 407-846-6323
- Country: US
- Furnished: Negotiable
- Interior Features: Crown Molding, High Ceilings, Open Floorplan, Primary Bedroom Main Floor, Tray Ceiling(s), Walk-In Closet(s), Window Treatments
- Legal Description: NORTHSHORE-STAGE TWO PB 17 PGS 35-36 LOT 84
- Levels: One
- Area Major: 34771 - St Cloud (Magnolia Square)
- Occupant Type: Vacant
- Parcel Number: 02-26-31-4433-0001-0840
- Possession: Close of Escrow
- View: Trees/Woods
- Zoning Code: RS-2
Similar Properties
Nearby Subdivisions
Amelia Groves
Amelia Groves Ph 1
Ashley Oaks
Ashley Oaks 02
Ashton Park
Avellino
Barrington
Bay Lake Farms At Saint Cloud
Bay Lake Ranch
Blackstone
Brack Ranch
Bridgewalk 40s
Bridgewalk Ph 1a
Canopy Walk Ph 1
Canopy Walk Ph 2
Chisholm Estates
Country Meadow N
Country Meadow North
Cypress Creek Ranches
Del Webb Sunbridge
Del Webb Sunbridge Ph 1
Del Webb Sunbridge Ph 1c
Del Webb Sunbridge Ph 2a
East Lake Cove Ph 1
East Lake Park Ph 035
East Lake Park Ph 35
Ellington Place
Estates Of Westerly
Florida Agricultural Co
Fred Robinsons
Gardens At Lancaster Park
Glenwood Ph 1
Glenwood Ph 2
Glenwoodph 2
Hammock Pointe
Harmony Central Ph 1
Lake Ajay Village
Lake Lizzie
Lake Pointe
Lancaster Park East Ph 1
Lancaster Park East Ph 2
Lancaster Park East Ph 3 4
Lancaster Park East Ph 3 4 Pb
Live Oak Lake
Live Oak Lake Ph 1
Live Oak Lake Ph 2
Live Oak Lake Ph 3
Lizzie Ridge
Majestic Oaks
Mill Stream Estates
New Eden On The Lakes
Northshore Stage 2
Nova Bay 4
Nova Grove
Nova Grove Ph 2
Nova Grv
Oakwood Shores
Old Melbourne Estates
Pine Glen
Pine Grove Park
Platters Add
Prairie Oaks
Preserve At Turtle Creek
Preserve At Turtle Creek Ph 1
Preserve At Turtle Creek Ph 3
Preserveturtle Crk Ph 3 4
Preston Cove Ph 1 2
Runnymede North Half Town Of
Silver Spgs
Silver Spgs 2
Silver Springs
Sola Vista
Split Oak Estates
Split Oak Estates Ph 2
Split Oak Reserve
Starline Estates
Stonewood Estates
Summerly
Summerly Ph 2
Sunbrooke Ph 1
Sunbrooke Ph 2
Suncrest
Sunset Grove
Sunset Grove Ph 1
Sunset Groves Ph 2
Terra Vista
The Crossings
The Crossings Ph 1
The Waters At Center Lake Ranc
Thompson Grove
Tindall Bay Estates
Trinity Place Ph 1
Turtle Creek Ph 1a
Turtle Creek Ph 1b
Twin Lakes Terrace
Tyson 3
Underwood Estates
Waterside Vista
Weslyn Park
Weslyn Park Ph 2
Whip O Will Hill
Wiregrass Ph 1
Wiregrass Ph 2
Wood Acres



