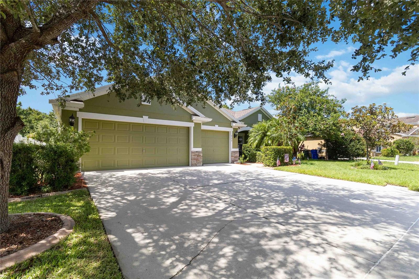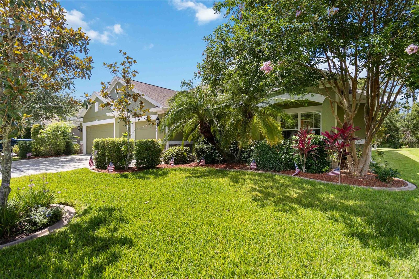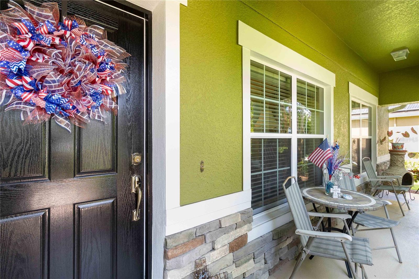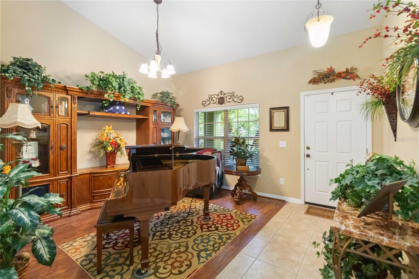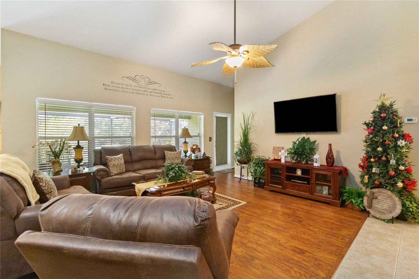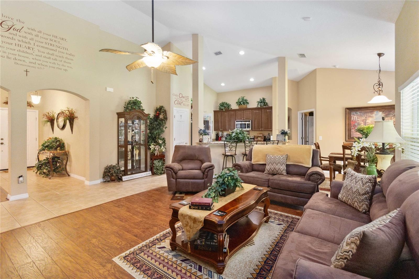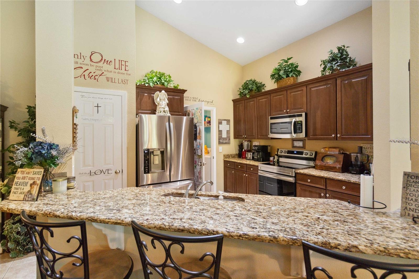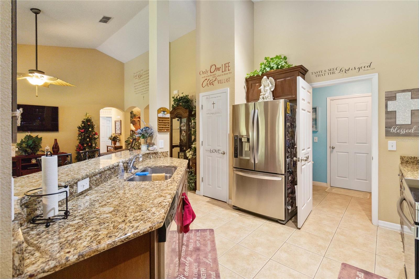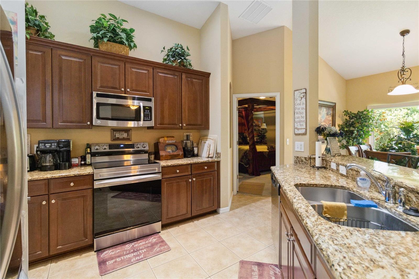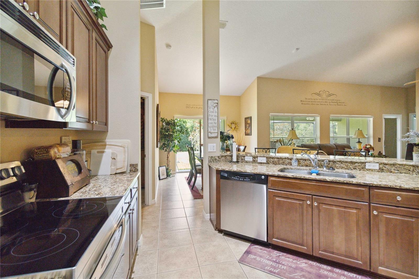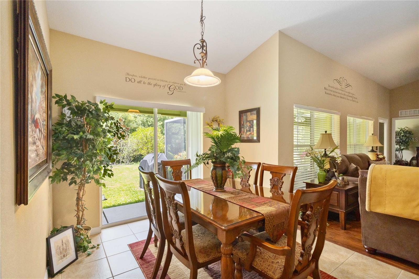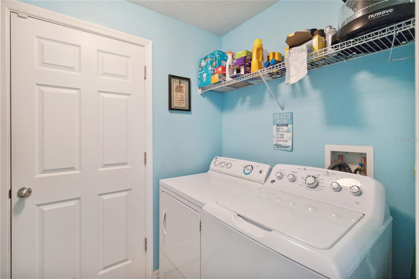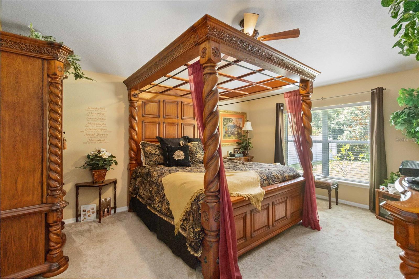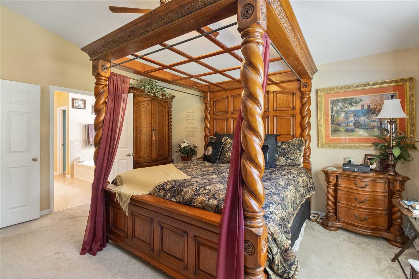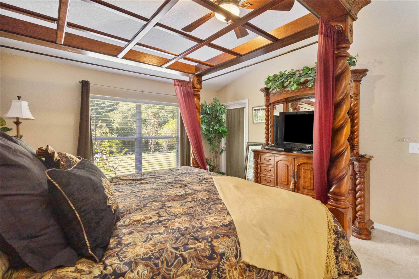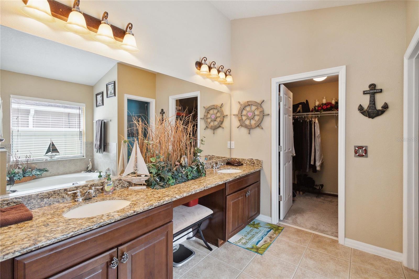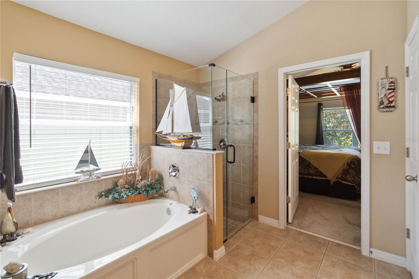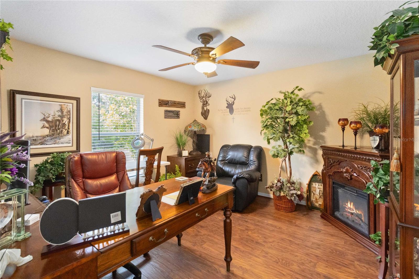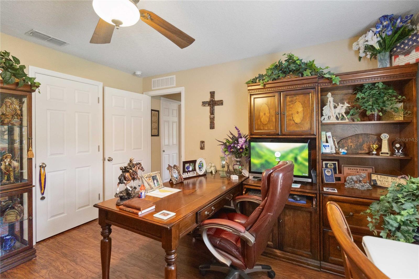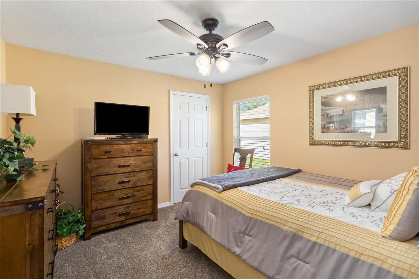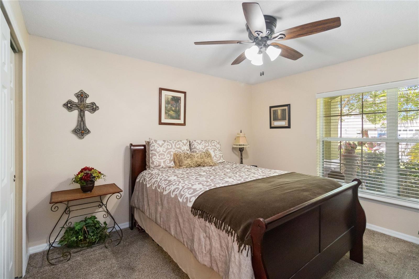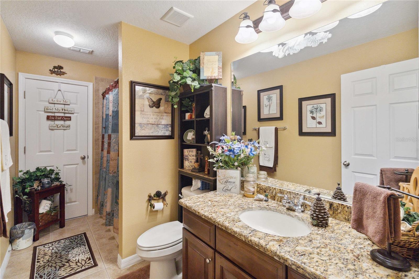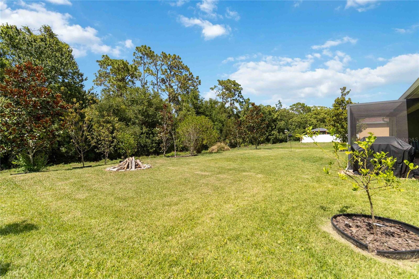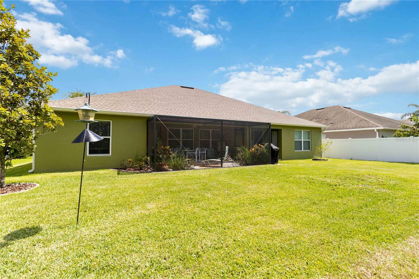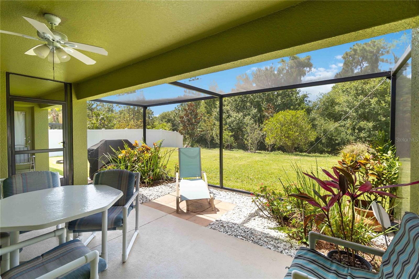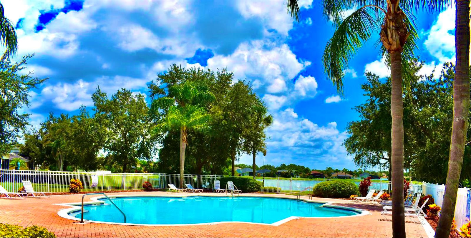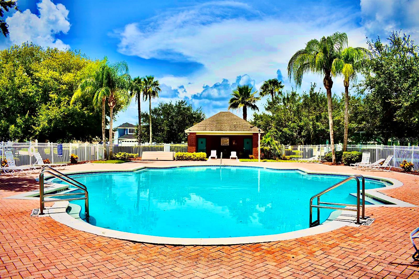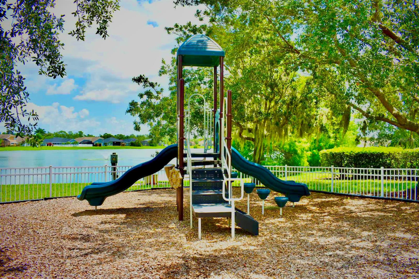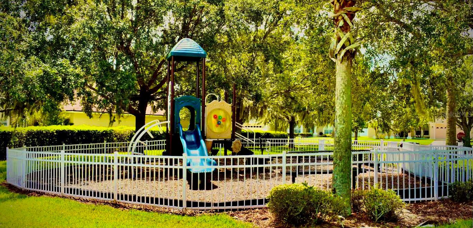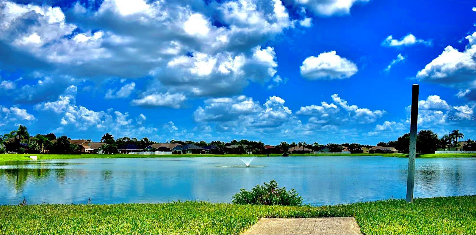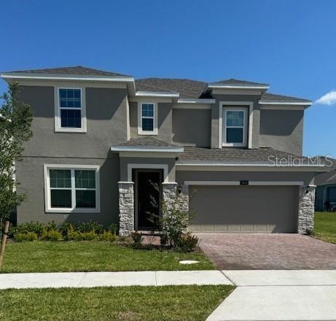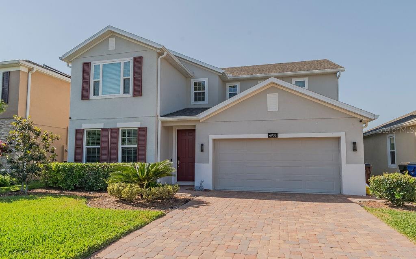Submit an Offer Now!
820 Seneca Trail, SAINT CLOUD, FL 34772
Property Photos
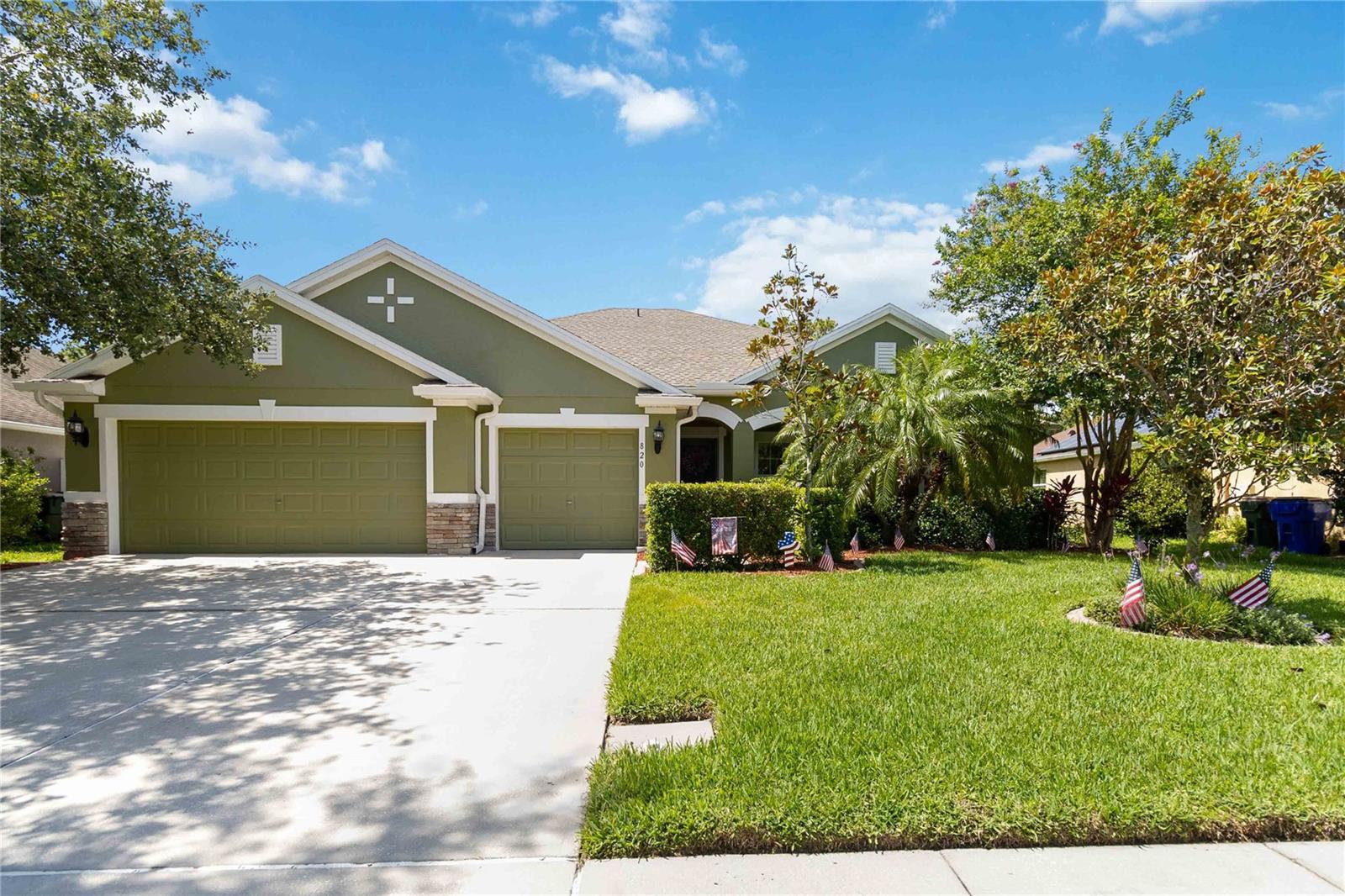
Priced at Only: $445,000
For more Information Call:
(352) 279-4408
Address: 820 Seneca Trail, SAINT CLOUD, FL 34772
Property Location and Similar Properties
- MLS#: S5107031 ( Residential )
- Street Address: 820 Seneca Trail
- Viewed: 4
- Price: $445,000
- Price sqft: $149
- Waterfront: No
- Year Built: 2010
- Bldg sqft: 2995
- Bedrooms: 4
- Total Baths: 2
- Full Baths: 2
- Garage / Parking Spaces: 3
- Days On Market: 91
- Additional Information
- Geolocation: 28.2227 / -81.2824
- County: OSCEOLA
- City: SAINT CLOUD
- Zipcode: 34772
- Subdivision: Indian Lakes Ph 7
- Provided by: WEICHERT REALTORS HALLMARK PRO
- Contact: Rachel Santos
- 407-891-1220
- DMCA Notice
-
DescriptionPRICE REDUCED! SELLER MOTIVATED! Come see this beautiful 4 bedroom, 2 bathroom, 3 car garage home located in the well desired community, Indian Lakes. This immaculate home is a must see! You will absolutely love the open floor plan, great for entertaining which consists of a kitchen overlooking the spacious living room, kitchenette and sitting room. Beautiful pergo flooring and tile throughout and carpet in three of the bedrooms. The kitchen has granite countertops, stainless steel appliances including a brand new stove and a dishwasher thats never been used! Split floor plan. Master bedroom is spacious and has a door that leads out back to the screened in patio. Master bathroom has granite countertops, dual sinks, vanity, stand up shower, bathtub and large walk in closet. On the other side of the home are three bedrooms and a Jack and Jill bathroom with granite countertops. You will be sure to fall in love with the peaceful backyard oasis. Enjoy your morning coffee in the enclosed patio overlooking the tranquil conservation area with NO rear neighbors giving you a ton of privacy! This home has tons of upgrades including, new roof 2023, double pane windows, AC 2019, new gutters, irrigation system and a washer and dryer that convey. The community offers great amenities as well including a large community pool with restrooms, a tennis court and a shaded playground. Located less than 2 miles from the turnpike, restaurants, shopping, medical & more! A 1 year home warranty with AHS is also included with a full price offer. Dont miss out on the opportunity to call this home your own!
Payment Calculator
- Principal & Interest -
- Property Tax $
- Home Insurance $
- HOA Fees $
- Monthly -
For a Fast & FREE Mortgage Pre-Approval Apply Now
Apply Now
 Apply Now
Apply NowFeatures
Building and Construction
- Covered Spaces: 0.00
- Exterior Features: Irrigation System, Private Mailbox, Rain Gutters, Sidewalk, Sliding Doors
- Flooring: Carpet, Tile, Wood
- Living Area: 1970.00
- Roof: Shingle
Garage and Parking
- Garage Spaces: 3.00
- Open Parking Spaces: 0.00
Eco-Communities
- Water Source: Public
Utilities
- Carport Spaces: 0.00
- Cooling: Central Air
- Heating: Central
- Pets Allowed: Yes
- Sewer: Public Sewer
- Utilities: Cable Available, Electricity Connected, Street Lights
Finance and Tax Information
- Home Owners Association Fee: 934.00
- Insurance Expense: 0.00
- Net Operating Income: 0.00
- Other Expense: 0.00
- Tax Year: 2023
Other Features
- Appliances: Dishwasher, Disposal, Dryer, Electric Water Heater, Microwave, Refrigerator, Washer
- Association Name: Leland Management/Kaitlin Marshall
- Association Phone: 407-781-1188
- Country: US
- Interior Features: In Wall Pest System, Vaulted Ceiling(s)
- Legal Description: INDIAN LAKES PH 7 PB 18 PG 183-184 LOT 294
- Levels: One
- Area Major: 34772 - St Cloud (Narcoossee Road)
- Occupant Type: Owner
- Parcel Number: 14-26-30-0063-0001-2940
- Zoning Code: SR1B
Similar Properties
Nearby Subdivisions
Barber Sub
Briarwood Estates
Bristol Cove At Deer Creek Ph
Camelot
Canoe Creek Estates
Canoe Creek Estates Ph 6
Canoe Creek Estates Ph 7
Canoe Creek Lakes
Canoe Creek Woods
Clarks Corner
Cross Creek Estates
Crystal Creek
Cypress Point
Cypress Preserve
Deer Run Estates
Eden At Cross Prairie
Eden At Crossprairie
Edgewater Ed4 Lot 1 Replat
Esprit Homeowners Association
Esprit Ph 1
Esprit Ph 3b
Esprit Ph 3c
Esprit Ph 3d
Gramercy Farms Ph 1
Gramercy Farms Ph 4
Gramercy Farms Ph 5
Gramercy Farms Ph 7
Gramercy Farms Ph 8
Gramercy Farms Ph 9a
Hanover Lakes
Hanover Lakes 60
Hanover Lakes Ph 1
Hanover Lakes Ph 2
Hanover Lakes Ph 3
Hanover Lakes Ph 4
Hanover Lakes Ph 5
Havenfield At Cross Prairie
Hickory Grove Ph 1
Hickory Hollow
Indian Lakes Ph 2
Indian Lakes Ph 3
Indian Lakes Ph 7
Kaley Brooke Shores
Kissimmee Park
Mallard Pond Ph 02
Mallard Pond Ph 1
Mallard Pond Ph 3
Mallard Pond Phase 13
Northwest Lakeside Groves
Northwest Lakeside Groves Ph 1
Northwest Lakeside Groves Ph 2
Northwest Lakeside Grvs Ph 1
Northwest Lakeside Grvs Ph 2
Old Hickory Ph 1 2
Old Hickory Ph 3
Old Hickory Ph 4
Pine Chase Estates
Quail Wood
Reserve At Pine Tree
S L I C
Sawgrass
Seminole Land Inv Co
Seminole Land And Inv Co
Southern Pines
Southern Pines Ph 3b
Southern Pines Ph 4
St Cloud Manor Estates
St Cloud Manor Village
Stevens Plantation
Sweetwater Creek
The Meadow At Crossprairie
The Meadow At Crossprairie Bun
The Reserve At Twin Lakes
Twin Lakes
Twin Lakes Ph 1
Twin Lakes Ph 2a 2b
Twin Lakes Ph 2a2b
Twin Lakes Ph 2c
Twin Lakes Ph 8
Twin Lakesinc
Tymber Cove
Villagio
Whaleys Creek Ph 1
Whaleys Creek Ph 2
Whaleys Creek Ph 3



