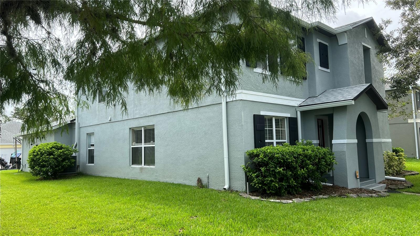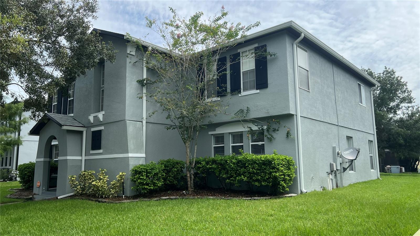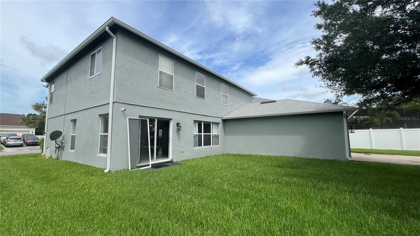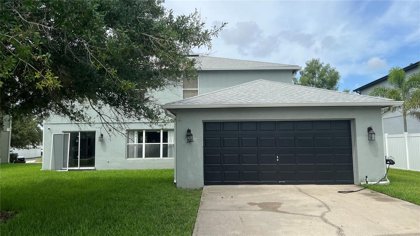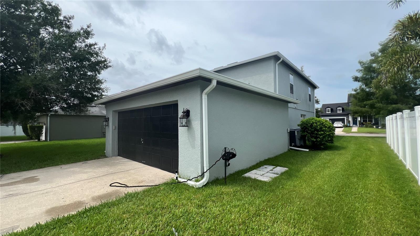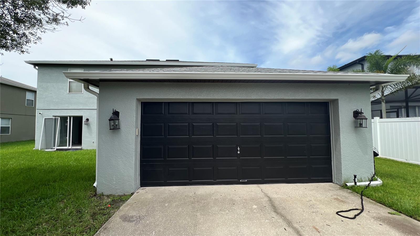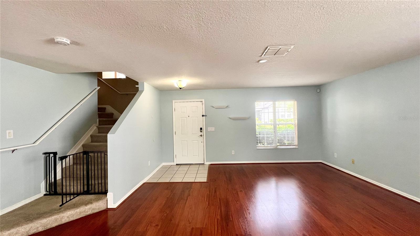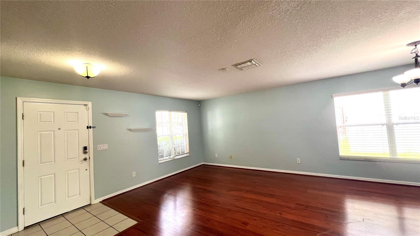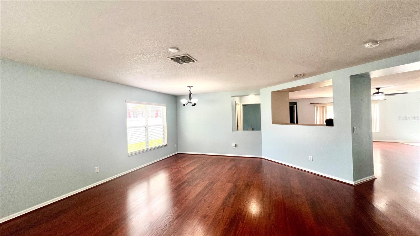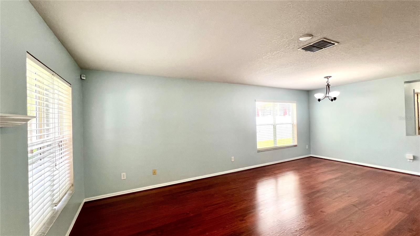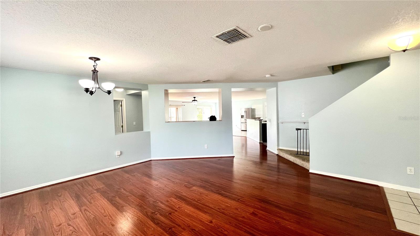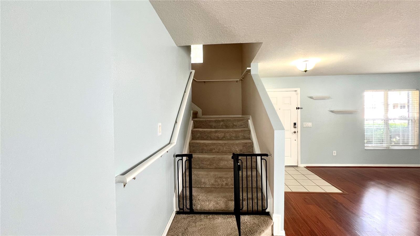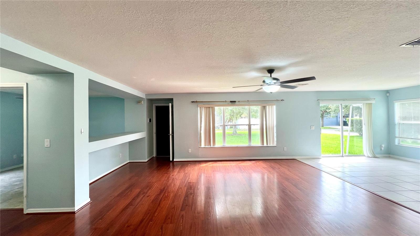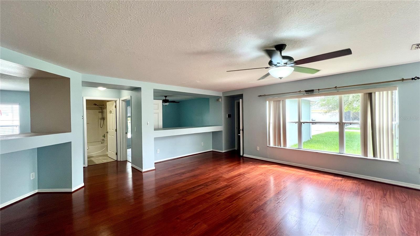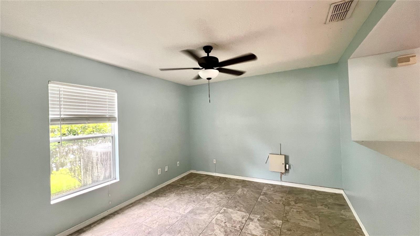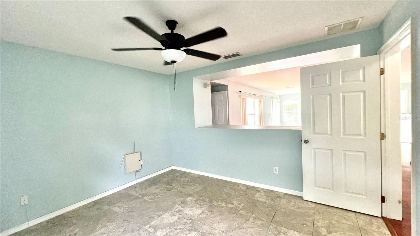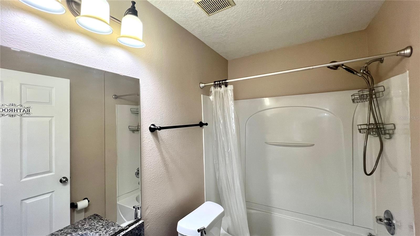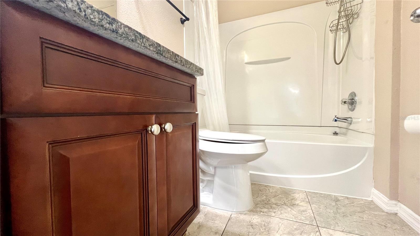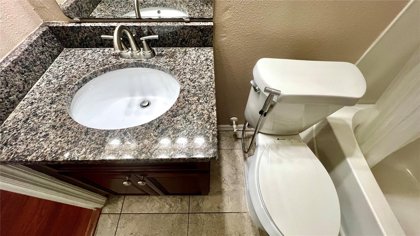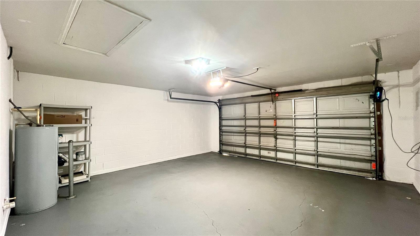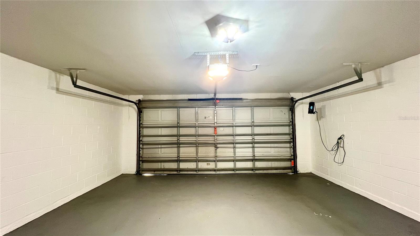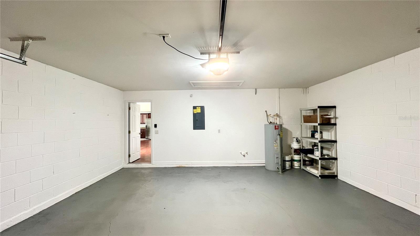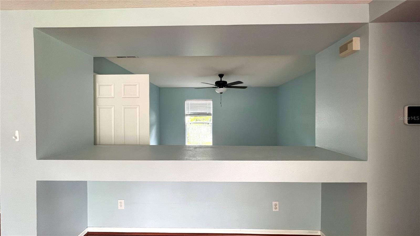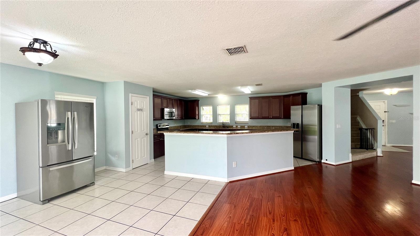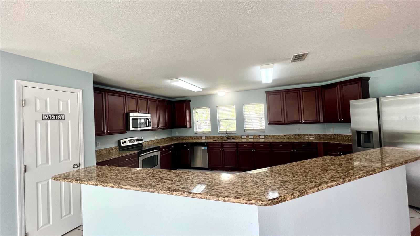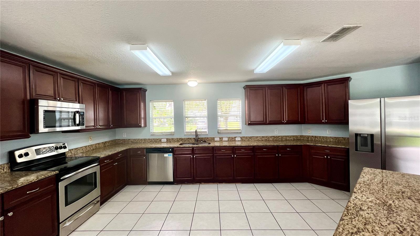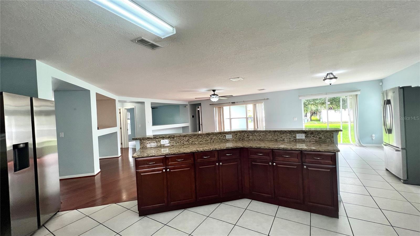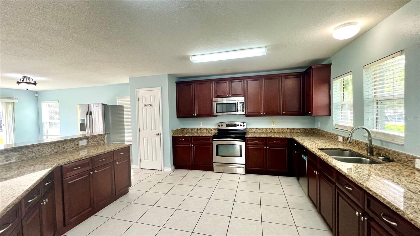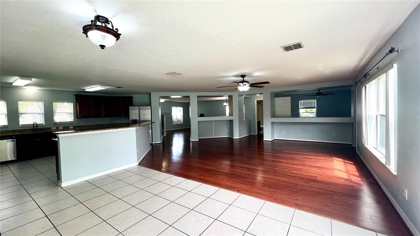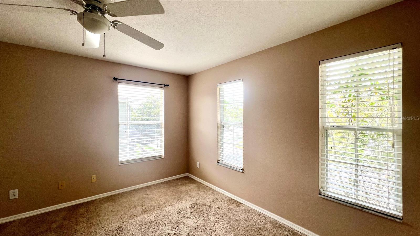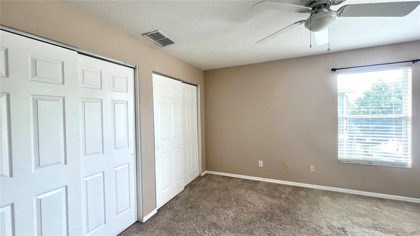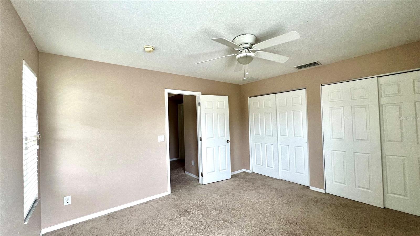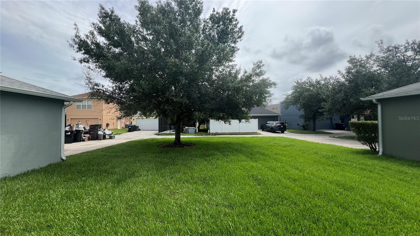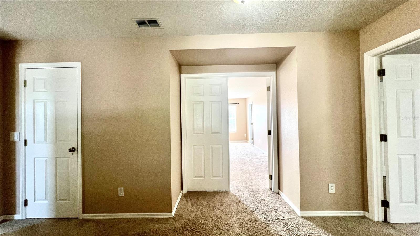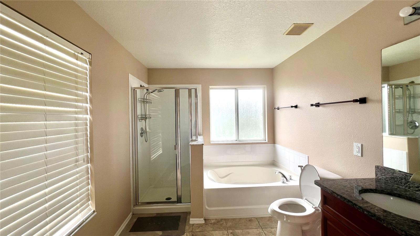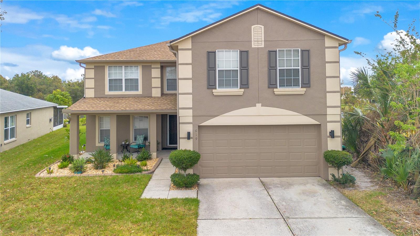Submit an Offer Now!
2039 Florida Soapberry Boulevard, ORLANDO, FL 32828
Property Photos
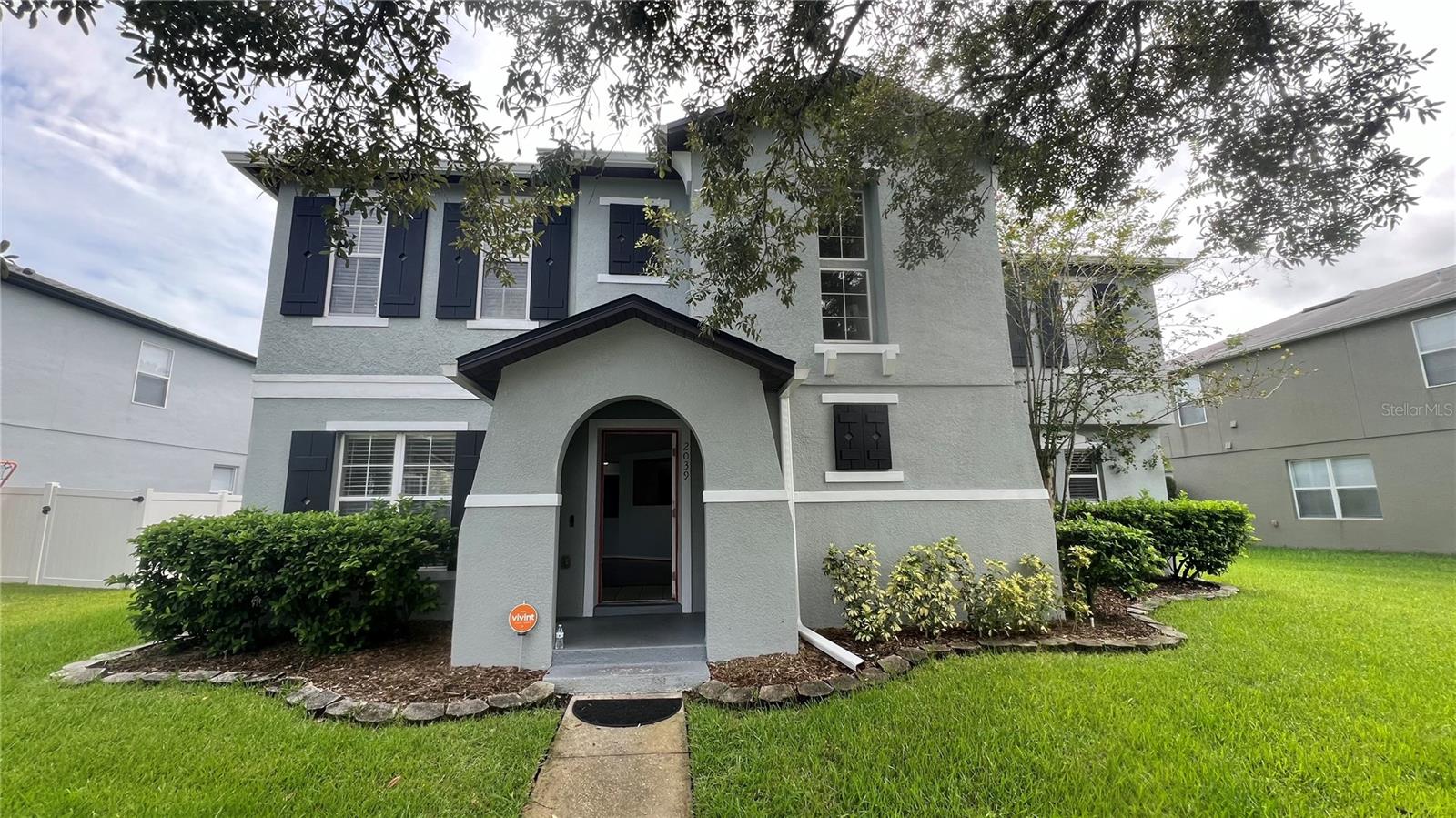
Priced at Only: $525,000
For more Information Call:
(352) 279-4408
Address: 2039 Florida Soapberry Boulevard, ORLANDO, FL 32828
Property Location and Similar Properties
- MLS#: S5107462 ( Residential )
- Street Address: 2039 Florida Soapberry Boulevard
- Viewed: 17
- Price: $525,000
- Price sqft: $141
- Waterfront: No
- Year Built: 2005
- Bldg sqft: 3731
- Bedrooms: 4
- Total Baths: 3
- Full Baths: 3
- Garage / Parking Spaces: 4
- Days On Market: 141
- Additional Information
- Geolocation: 28.5236 / -81.1391
- County: ORANGE
- City: ORLANDO
- Zipcode: 32828
- Subdivision: Avalon Park Village 06
- Elementary School: Avalon Elem
- Middle School: Avalon Middle
- High School: Timber Creek High
- Provided by: MULTI CHOICE REALTY LLC
- Contact: James Song
- 352-404-6542

- DMCA Notice
-
DescriptionMotivated Seller! The roof was replaced in 2022. New gutters in 2023! This amazing single family home is rare opportunity!!! This home features 4 Bedrooms, 3 Bathrooms. There is a spacious renovated study room on the first floor, with a bathroom right close to it. There are two fridges, one is only for cooling. The other one is full functions. With a kitchen, renovated with top quality, Key West style 42 cabinets, stainless steel appliances, youll enjoy preparing meals for friends and family. This home is located in Avalon Park. HOA takes care of your yard and where Cable & Internet are included in the HOA fees. It is well known that Avalon Parks neighborhood schools are all A+ rated, some of the best in Orange County. Avalon Park features multiple community pools, tennis/basketball courts, a splash pad, a gated playground with bathrooms, jogging/biking trails, a dog park & football/soccer/baseball field. The thriving Downtown Avalon Park offers so many fun family events, dining options, shops, banks, and professional services you may never need to leave our fabulous community. This home is beautiful and ready for you and your family. Schedule your showing today!
Payment Calculator
- Principal & Interest -
- Property Tax $
- Home Insurance $
- HOA Fees $
- Monthly -
Features
Building and Construction
- Covered Spaces: 0.00
- Exterior Features: Irrigation System, Sidewalk
- Flooring: Carpet, Ceramic Tile
- Living Area: 3009.00
- Roof: Shingle
School Information
- High School: Timber Creek High
- Middle School: Avalon Middle
- School Elementary: Avalon Elem
Garage and Parking
- Garage Spaces: 2.00
Eco-Communities
- Water Source: Public
Utilities
- Carport Spaces: 2.00
- Cooling: Central Air
- Heating: Central
- Pets Allowed: Yes
- Sewer: Public Sewer
- Utilities: Cable Available, Electricity Available, Sewer Available, Sprinkler Meter, Sprinkler Recycled, Water Available
Finance and Tax Information
- Home Owners Association Fee: 130.00
- Net Operating Income: 0.00
- Tax Year: 2023
Other Features
- Appliances: Dishwasher, Disposal, Microwave, Range, Refrigerator, Washer
- Association Name: Sara Munawar Cortes
- Association Phone: 407-249-9395
- Country: US
- Furnished: Unfurnished
- Interior Features: Thermostat, Tray Ceiling(s), Vaulted Ceiling(s), Walk-In Closet(s)
- Legal Description: AVALON PARK VILLAGE 6 56/123 LOT 369
- Levels: Two
- Area Major: 32828 - Orlando/Alafaya/Waterford Lakes
- Occupant Type: Owner
- Parcel Number: 05-23-32-1004-03-690
- Views: 17
- Zoning Code: P-D
Similar Properties
Nearby Subdivisions
Avalon Lakes Ph 01 Village I
Avalon Lakes Ph 02 Village F
Avalon Lakes Ph 02 Vlgs E H
Avalon Park South Ph 01
Avalon Park Village 02 4468
Avalon Park Village 04 Bk
Avalon Park Village 05 51 58
Avalon Park Village 06
Avalon Park Vlg 6
Bella Vida
Bridge Water
Bridge Water Ph 02 43145
Bridge Water Ph 04
Bristol Estates At Timber Spri
Deer Run South Pud Ph 01 Prcl
East Pine Acres
East5
Eastwood Turnberry Pointe
Eastwoodvillages 02 At Eastwoo
Huckleberry Fields N2a
Huckleberry Fields N6
Huckleberry Fields Tr N1a
Huckleberry Fields Tr N1b
Huckleberry Fields Tr N2b
Huckleberry Fields Tr N6
Huckleberry Fields Tracts N9
Hucklebery Fields N6
Kensington At Eastwood
Kings Pointe
Other
River Oaks At Timber Springs
River Oakstimber Spgs A C D
Spring Isle
Stone Forest
Stoneybrook
Stoneybrook Un X1
Stoneybrook Ut 09 49 75
Timber Isle
Tudor Grvtimber Spgs Ak
Turnberry Pointe
Villages 02 At Eastwood Ph 01
Villages 02 At Eastwood Ph 03
Waterford Chase East Ph 02 Vil
Waterford Chase East Ph 03
Waterford Chase Ph 02 Village
Waterford Chase Village Tr E
Waterford Chase Village Tr F
Waterford Crk
Waterford Lakes Tr N07 Ph 01
Waterford Lakes Tr N08
Waterford Lakes Tr N11 Ph 01
Waterford Lakes Tr N19 Ph 01
Waterford Lakes Tr N25a Ph 01
Waterford Lakes Tr N25b
Waterford Lakes Tr N30
Waterford Lakes Tr N31a
Waterford Lakes Tr N33
Waterford Lakesfinns Cove
Waterford Trails Ph 2 East Vil
Waterford Trls Ph 02
Waterford Trls Ph 1
Waterford Trls Ph 2 East Villa
Waterford Trls Ph I
Woodbury Park



