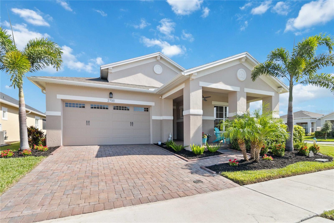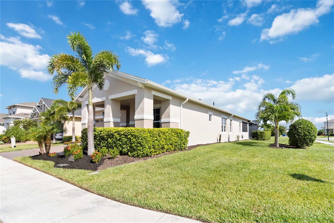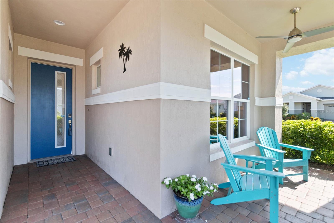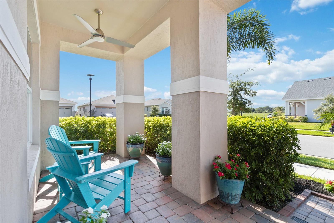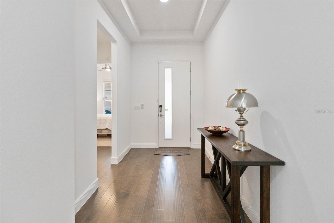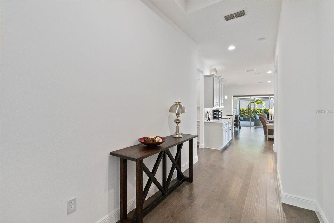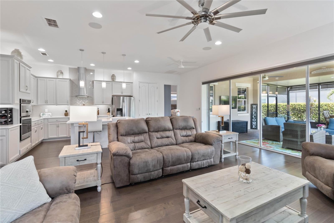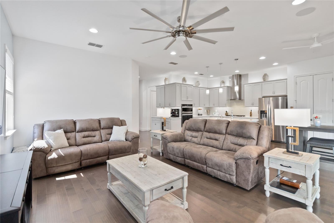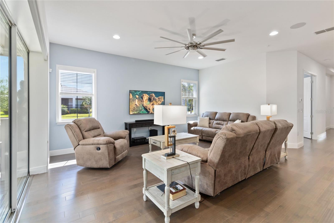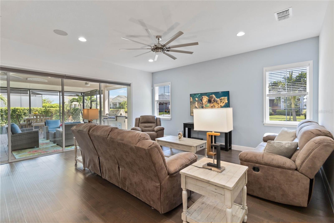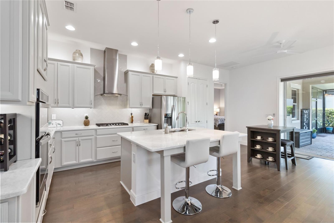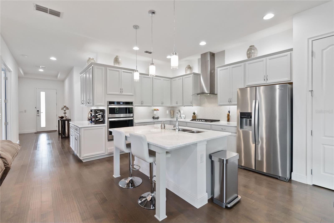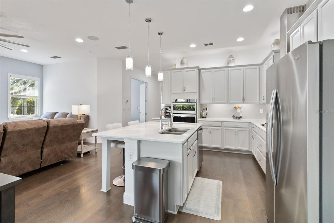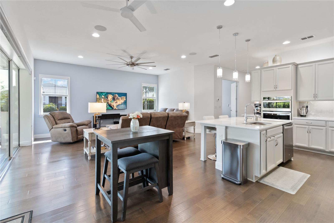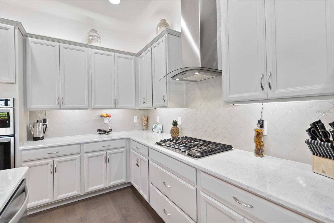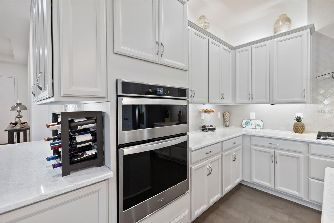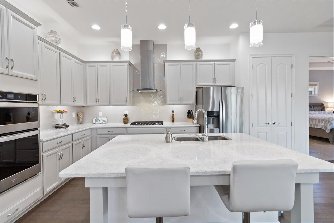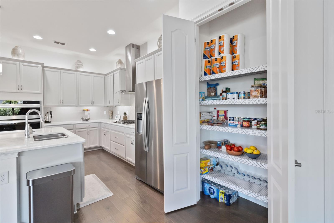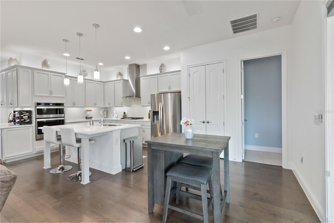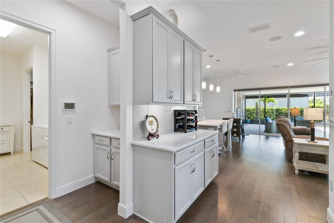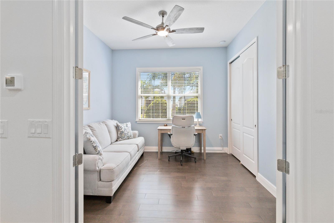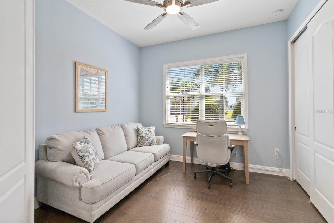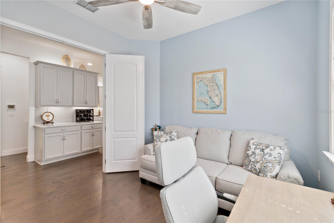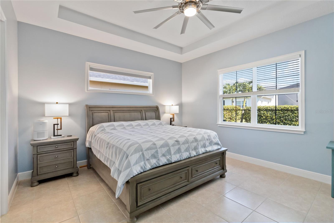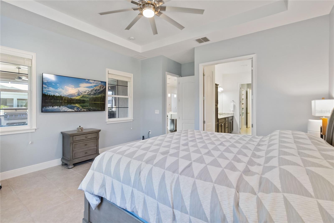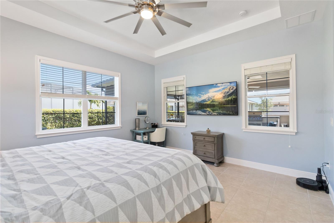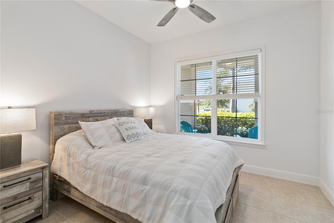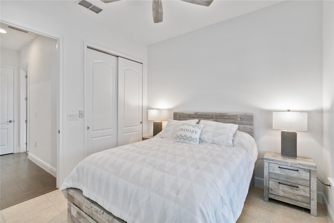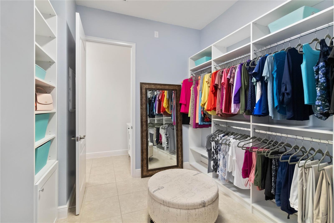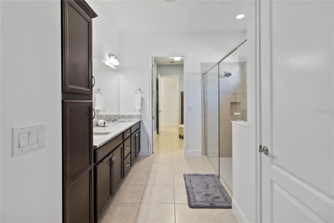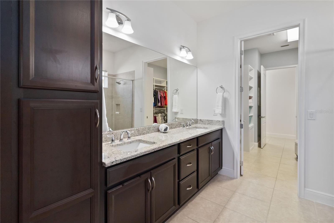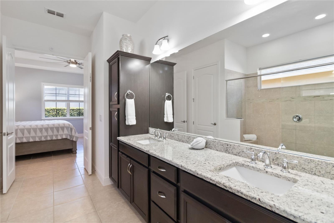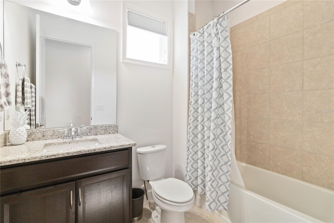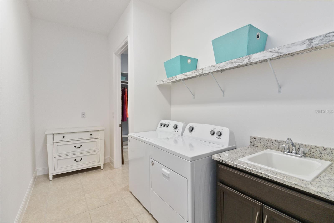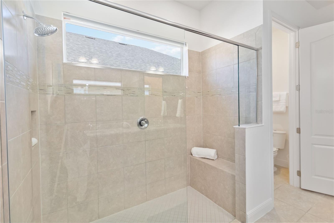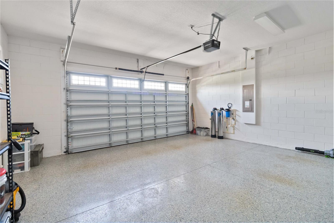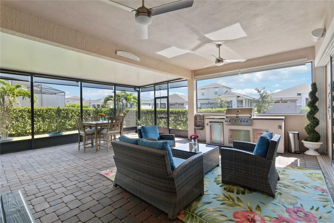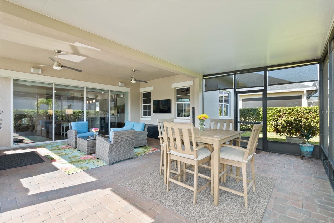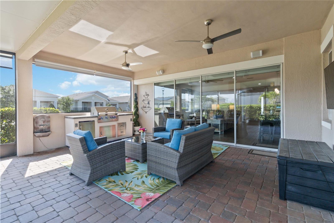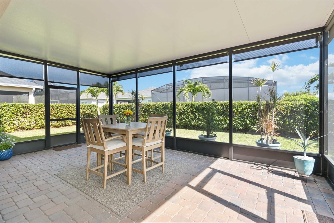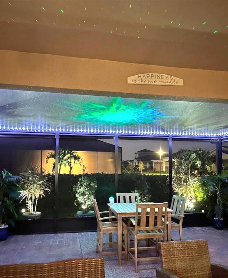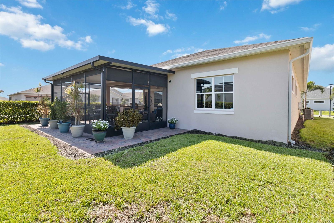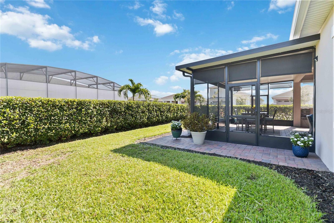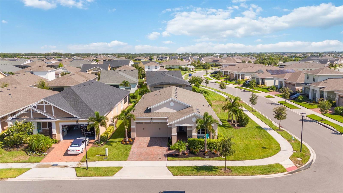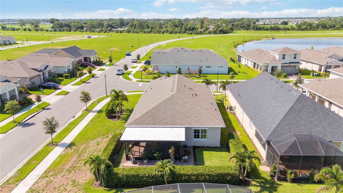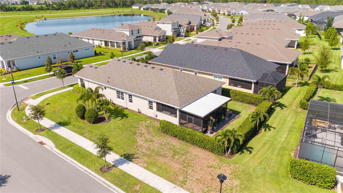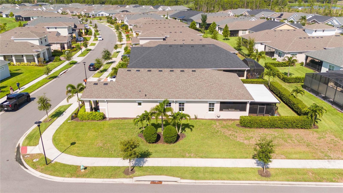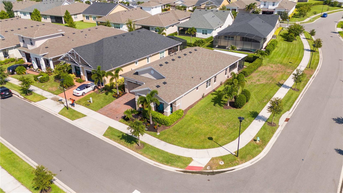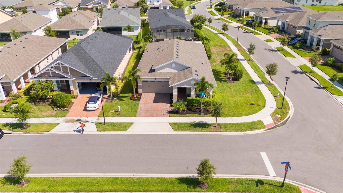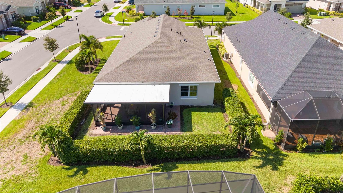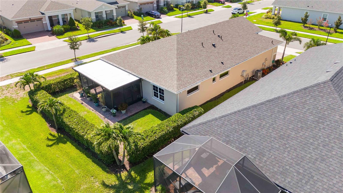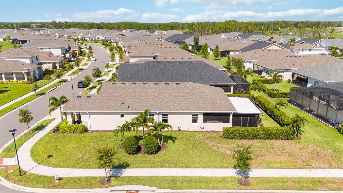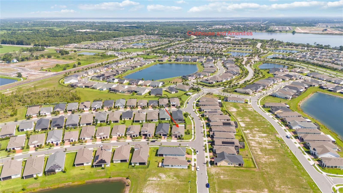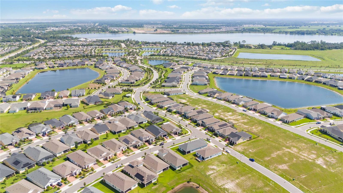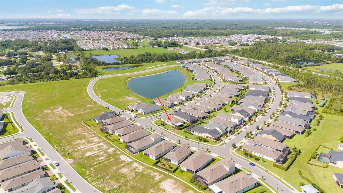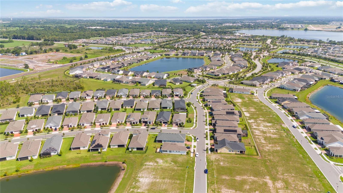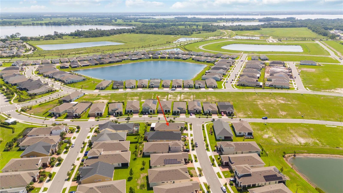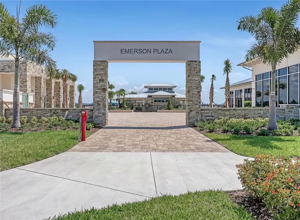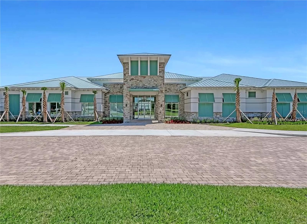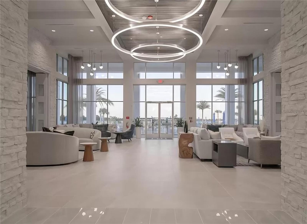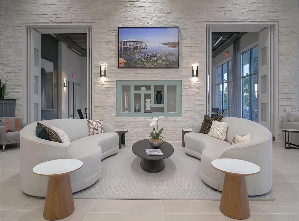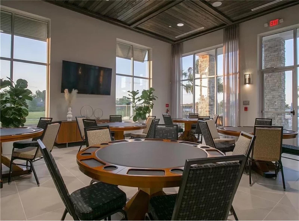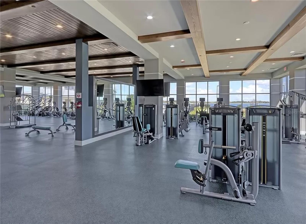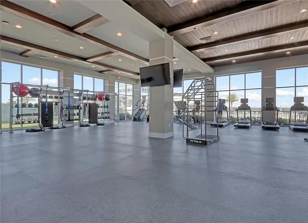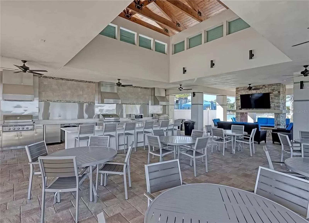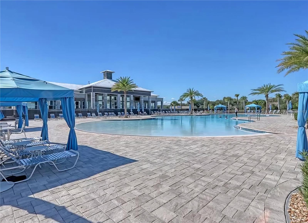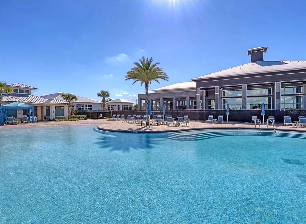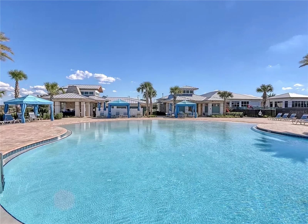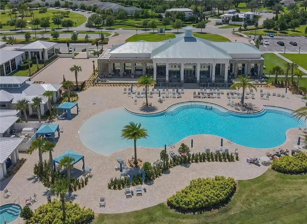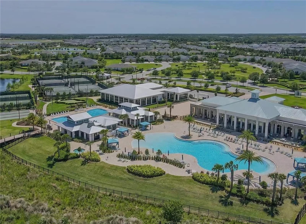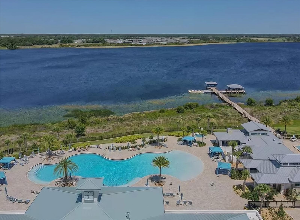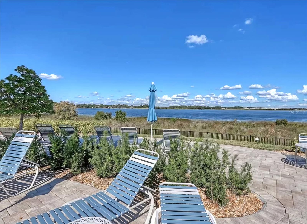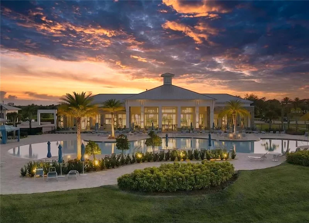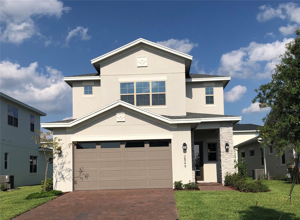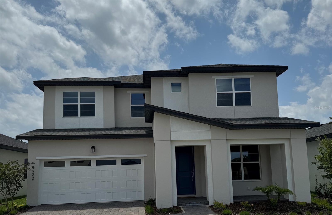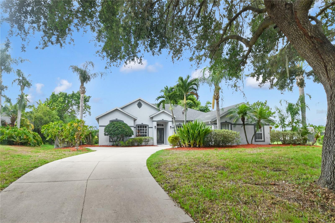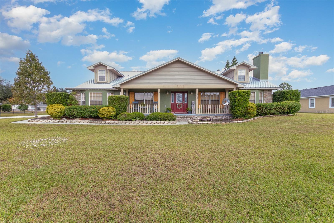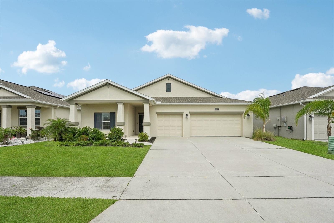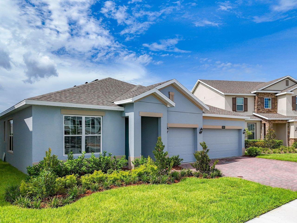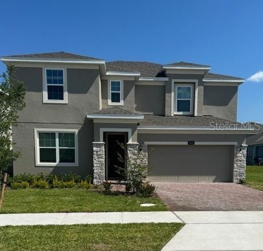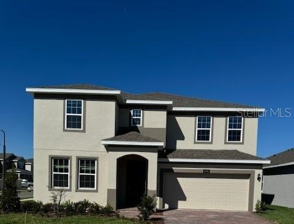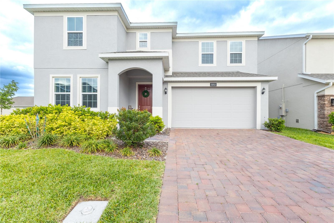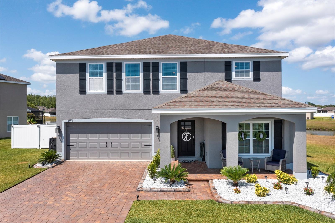Submit an Offer Now!
2700 Greenlands Street, SAINT CLOUD, FL 34772
Property Photos
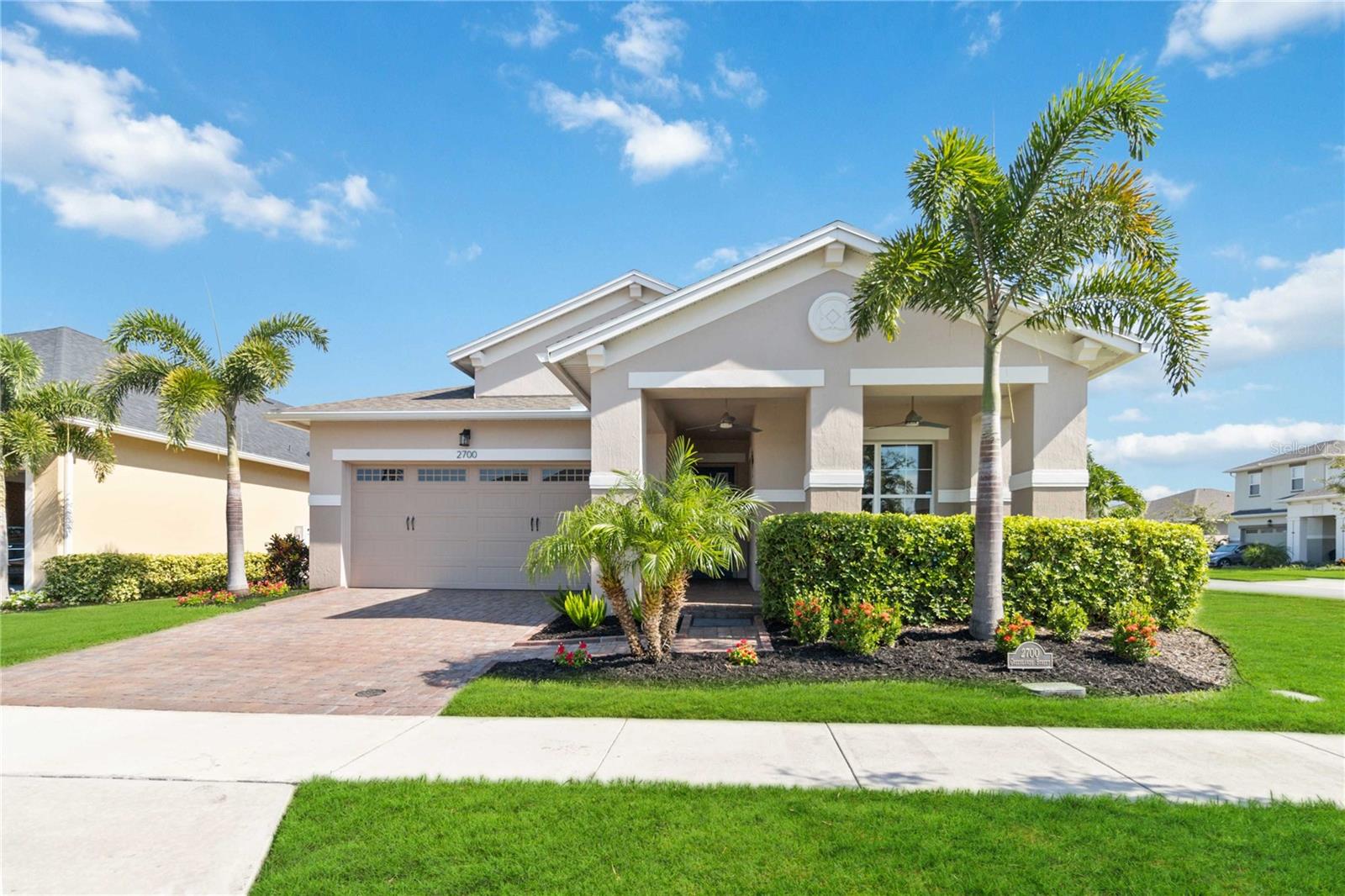
Priced at Only: $498,700
For more Information Call:
(352) 279-4408
Address: 2700 Greenlands Street, SAINT CLOUD, FL 34772
Property Location and Similar Properties
- MLS#: S5107484 ( Residential )
- Street Address: 2700 Greenlands Street
- Viewed: 4
- Price: $498,700
- Price sqft: $171
- Waterfront: No
- Year Built: 2020
- Bldg sqft: 2920
- Bedrooms: 3
- Total Baths: 2
- Full Baths: 2
- Garage / Parking Spaces: 2
- Days On Market: 69
- Additional Information
- Geolocation: 28.2193 / -81.2401
- County: OSCEOLA
- City: SAINT CLOUD
- Zipcode: 34772
- Subdivision: Twin Lakes Ph 2a2b
- Elementary School: Hickory Tree Elem
- Middle School: Harmony
- High School: Harmony
- Provided by: WEICHERT REALTORS HALLMARK PRO
- Contact: Sherry Feck
- 407-891-1220
- DMCA Notice
-
Description"Why build or Wait..." 4 year New home on corner lot! Retire in style to this resort community home full of custom touches. This Captiva floor plan has over $50,000 in custom upgrades! Your new home is move in ready. Home is exceptionally clean, fully maintained. The owners have no pets and are Non smokers. Everything is like new condition. Corner lot, patio blinds & landscaping provide a private & quiet setting. Amongst the lush palm trees and privacy hedges is room for your grandchildren, pets or even a small pool. This 3 bed, 2 bath is turn key ready with 2 car garage. Lets talk Upgrades! Exterior: Corner Lot, Exceptional landscaping, irrigation, whole house gutters, Cozy front porch with privacy hedge and 2 ceiling fans. Landscape night lights. 2 car garage with mini fridge, fan & whole house Pelican water filter & softener. The star of the show is the large extended and fully covered back veranda. This huge space stays dry during the heaviest rains, shady all day, w/privacy blinds and a surrounding hedge so you can enjoy the Paradise Grill outdoor kitchen island. Remote controlled twin Fans and LED/Smart TV add to the ambiance of the surround sound outdoor speakers. At night the porch comes to life with mini LED lights. The entire outdoor paradise can be brought inside with large sliding glass doors connecting your indoor and outdoor living areas. Gas grill has natural gas line, so no tank refills. Interior: 10' ceilings, custom fans and lighting in every room. Gourmet upgraded kitchen with gas cooking range. Custom cabinets with led accent lighting above & below. Great island with dishwasher and bar stools. Engineered hardwood flooring in foyer, living, kitchen & office/bedroom. Bedrooms & baths have large custom tile. Quartz and granite countertops throughout the entire home with beveled edges. Foyer & primary bedroom have trey ceilings, primary shower is upgraded with no glass door and sitting bench. Double vanity sinks. Closet is upgraded custom design. Designer closet connects to a separate laundry room. Custom Benjamin Moore paint in Living room, office & Primary bedroom. Custom surround sound speakers inside & outside. Stereo/Tuner will remain. Extras: All widow treatments, appliances, ceiling fans, washer/dryer and most TV's will remain. The Paradise Grill Island on veranda with gas grill, fridge, storage and sink hookup. Owners are negotiable on furnishings, making this an opportunity to just bring your clothes and take the keys to your new home. Owners can do a quick 30 day close or discuss a sale with a short term lease back option to allow you to secure this home before it gets gone. This is a MUST SEE HOME & property! Schedule a showing soon. "See video of home & property by searching 2700 Greenlands Street, Saint Cloud, FL 34772 on YouTube."
Payment Calculator
- Principal & Interest -
- Property Tax $
- Home Insurance $
- HOA Fees $
- Monthly -
For a Fast & FREE Mortgage Pre-Approval Apply Now
Apply Now
 Apply Now
Apply NowFeatures
Building and Construction
- Builder Model: Captiva
- Builder Name: Jones Homes USA
- Covered Spaces: 0.00
- Exterior Features: Irrigation System, Lighting, Outdoor Grill, Outdoor Kitchen, Rain Gutters, Sidewalk, Sliding Doors
- Flooring: Ceramic Tile, Hardwood
- Living Area: 1863.00
- Roof: Shingle
Land Information
- Lot Features: Corner Lot, Landscaped, Sidewalk, Paved
School Information
- High School: Harmony High
- Middle School: Harmony Middle
- School Elementary: Hickory Tree Elem
Garage and Parking
- Garage Spaces: 2.00
- Open Parking Spaces: 0.00
- Parking Features: Garage Door Opener
Eco-Communities
- Water Source: Public
Utilities
- Carport Spaces: 0.00
- Cooling: Central Air
- Heating: Electric, Heat Pump
- Pets Allowed: Yes
- Sewer: Public Sewer
- Utilities: Cable Connected, Electricity Connected, Natural Gas Connected, Public, Sewer Connected, Sprinkler Recycled, Street Lights, Underground Utilities, Water Connected
Amenities
- Association Amenities: Basketball Court, Clubhouse, Fence Restrictions, Fitness Center, Gated, Maintenance, Pickleball Court(s), Pool, Recreation Facilities, Sauna, Spa/Hot Tub, Tennis Court(s)
Finance and Tax Information
- Home Owners Association Fee Includes: Common Area Taxes, Pool, Escrow Reserves Fund, Maintenance Grounds, Management, Recreational Facilities, Security
- Home Owners Association Fee: 363.00
- Insurance Expense: 0.00
- Net Operating Income: 0.00
- Other Expense: 0.00
- Tax Year: 2023
Other Features
- Appliances: Built-In Oven, Cooktop, Dishwasher, Disposal, Dryer, Exhaust Fan, Microwave, Refrigerator, Washer, Water Filtration System, Water Purifier
- Association Name: Kelly Wilson
- Association Phone: 407-556-3903
- Country: US
- Furnished: Unfurnished
- Interior Features: Ceiling Fans(s), Crown Molding, Eat-in Kitchen, High Ceilings, Open Floorplan, Primary Bedroom Main Floor, Split Bedroom, Thermostat, Walk-In Closet(s), Window Treatments
- Legal Description: TWIN LAKES PH 2A-2B PB 27 PGS 121-126 LOT 739
- Levels: One
- Area Major: 34772 - St Cloud (Narcoossee Road)
- Occupant Type: Owner
- Parcel Number: 17-26-31-5262-0001-7390
- Possession: Negotiable
- Style: Traditional
- View: Trees/Woods
- Zoning Code: RESI
Similar Properties
Nearby Subdivisions
Barber Sub
Briarwood Estates
Bristol Cove At Deer Creek Ph
Camelot
Canoe Creek Estates
Canoe Creek Estates Ph 6
Canoe Creek Estates Ph 7
Canoe Creek Lakes
Canoe Creek Woods
Clarks Corner
Cross Creek Estates
Crystal Creek
Cypress Point
Cypress Preserve
Deer Run Estates
Eden At Cross Prairie
Eden At Crossprairie
Edgewater Ed4 Lot 1 Replat
Esprit Homeowners Association
Esprit Ph 1
Esprit Ph 3b
Esprit Ph 3c
Esprit Ph 3d
Gramercy Farms Ph 1
Gramercy Farms Ph 4
Gramercy Farms Ph 5
Gramercy Farms Ph 7
Gramercy Farms Ph 8
Gramercy Farms Ph 9a
Hanover Lakes
Hanover Lakes 60
Hanover Lakes Ph 1
Hanover Lakes Ph 2
Hanover Lakes Ph 3
Hanover Lakes Ph 4
Hanover Lakes Ph 5
Havenfield At Cross Prairie
Hickory Grove Ph 1
Hickory Hollow
Indian Lakes Ph 2
Indian Lakes Ph 3
Indian Lakes Ph 7
Kaley Brooke Shores
Kissimmee Park
Mallard Pond Ph 02
Mallard Pond Ph 1
Mallard Pond Ph 3
Mallard Pond Phase 13
Northwest Lakeside Groves
Northwest Lakeside Groves Ph 1
Northwest Lakeside Groves Ph 2
Northwest Lakeside Grvs Ph 1
Northwest Lakeside Grvs Ph 2
Old Hickory Ph 1 2
Old Hickory Ph 3
Old Hickory Ph 4
Pine Chase Estates
Quail Wood
Reserve At Pine Tree
S L I C
Sawgrass
Seminole Land Inv Co
Seminole Land And Inv Co
Southern Pines
Southern Pines Ph 3b
Southern Pines Ph 4
St Cloud Manor Estates
St Cloud Manor Village
Stevens Plantation
Sweetwater Creek
The Meadow At Crossprairie
The Meadow At Crossprairie Bun
The Reserve At Twin Lakes
Twin Lakes
Twin Lakes Ph 1
Twin Lakes Ph 2a 2b
Twin Lakes Ph 2a2b
Twin Lakes Ph 2c
Twin Lakes Ph 8
Twin Lakesinc
Tymber Cove
Villagio
Whaleys Creek Ph 1
Whaleys Creek Ph 2
Whaleys Creek Ph 3



