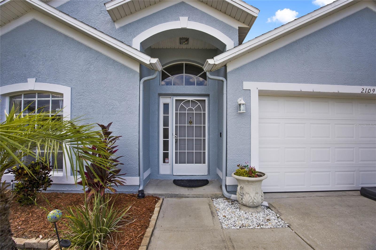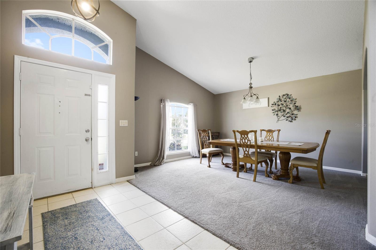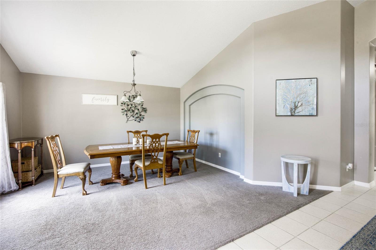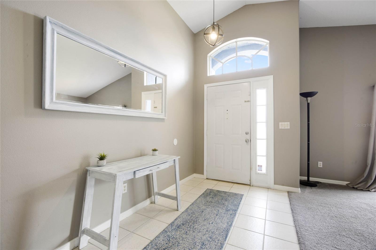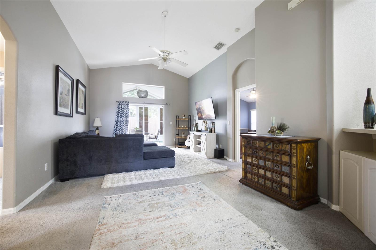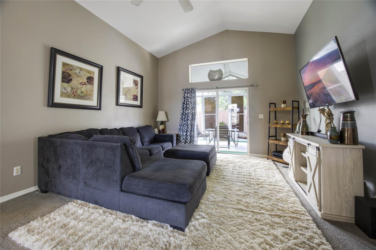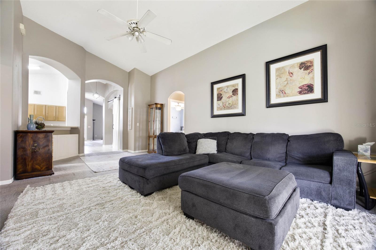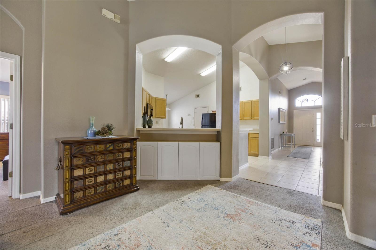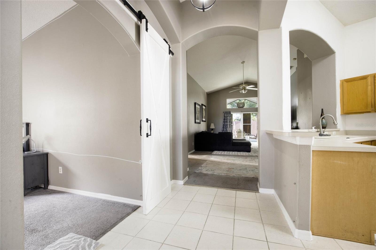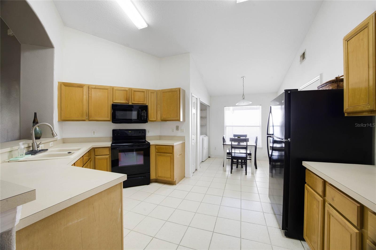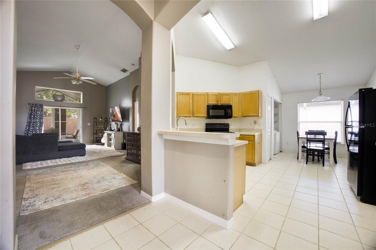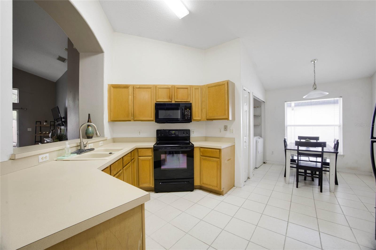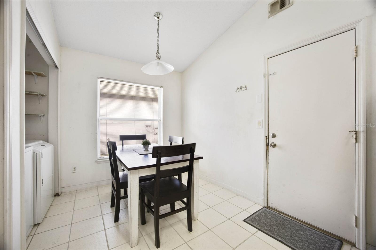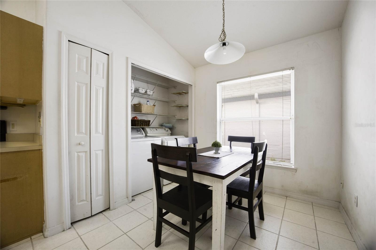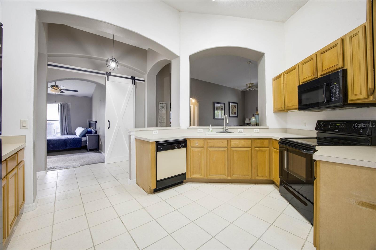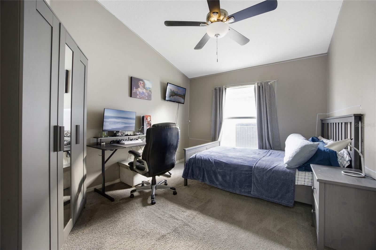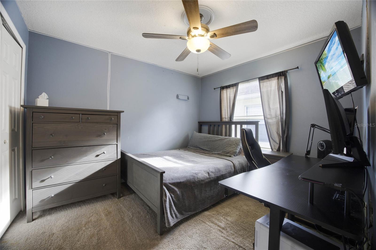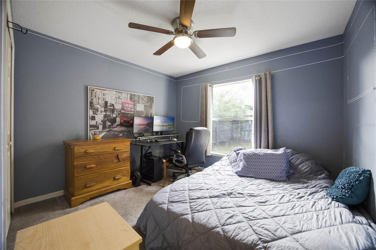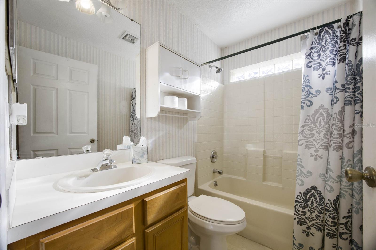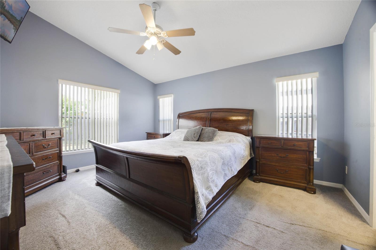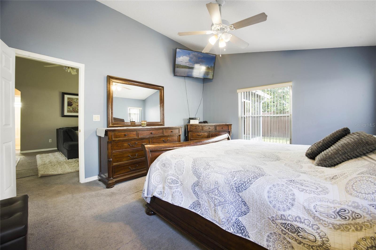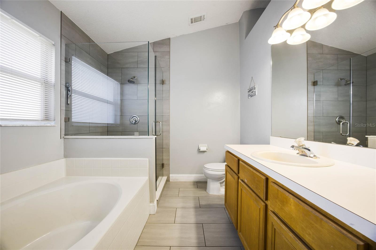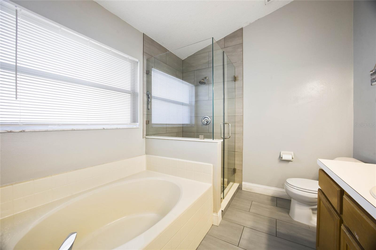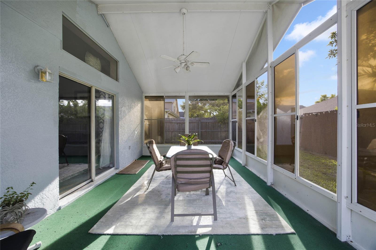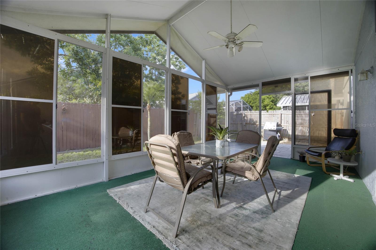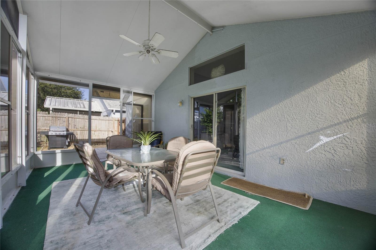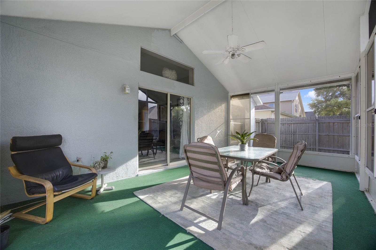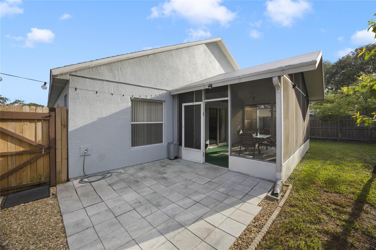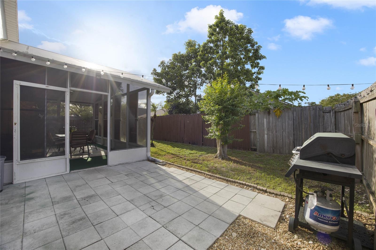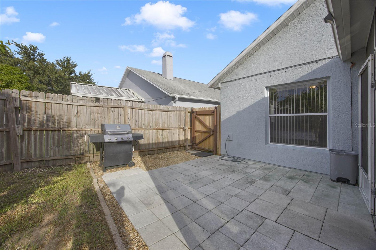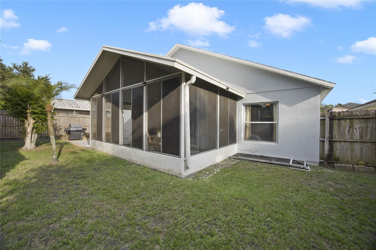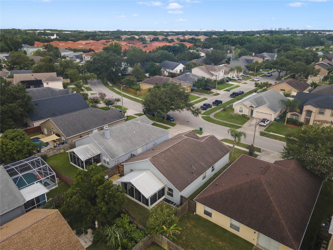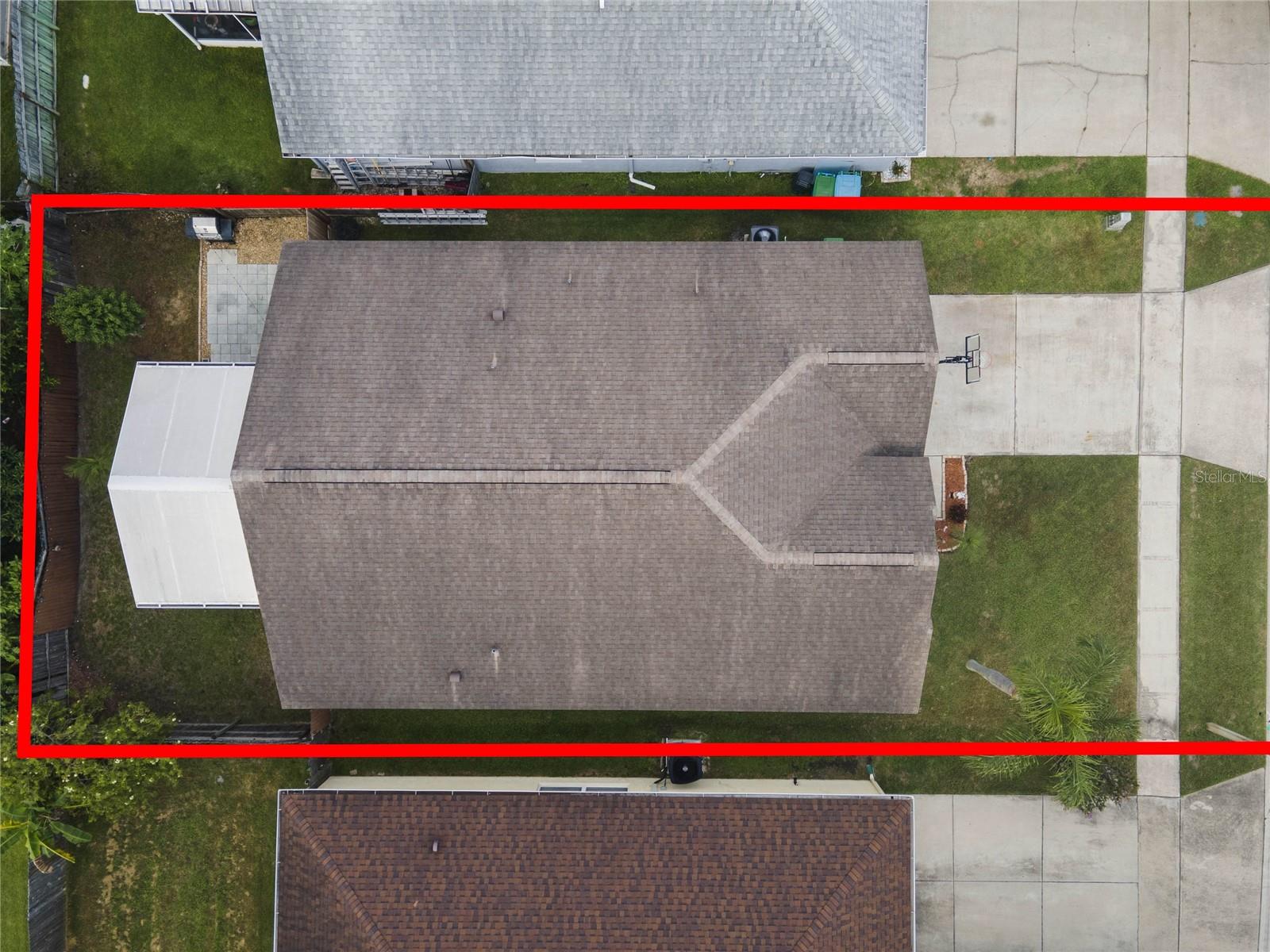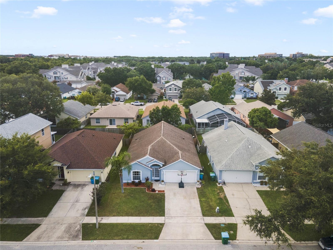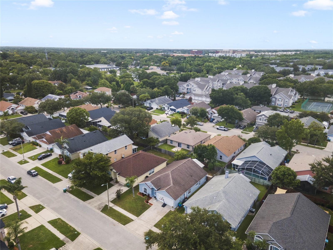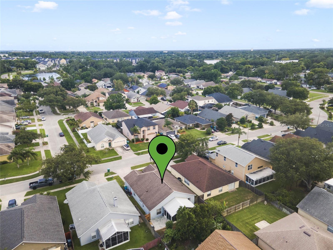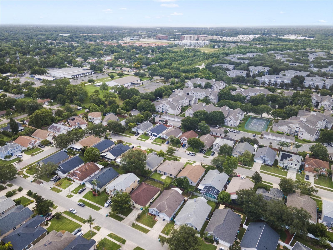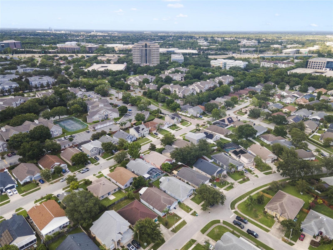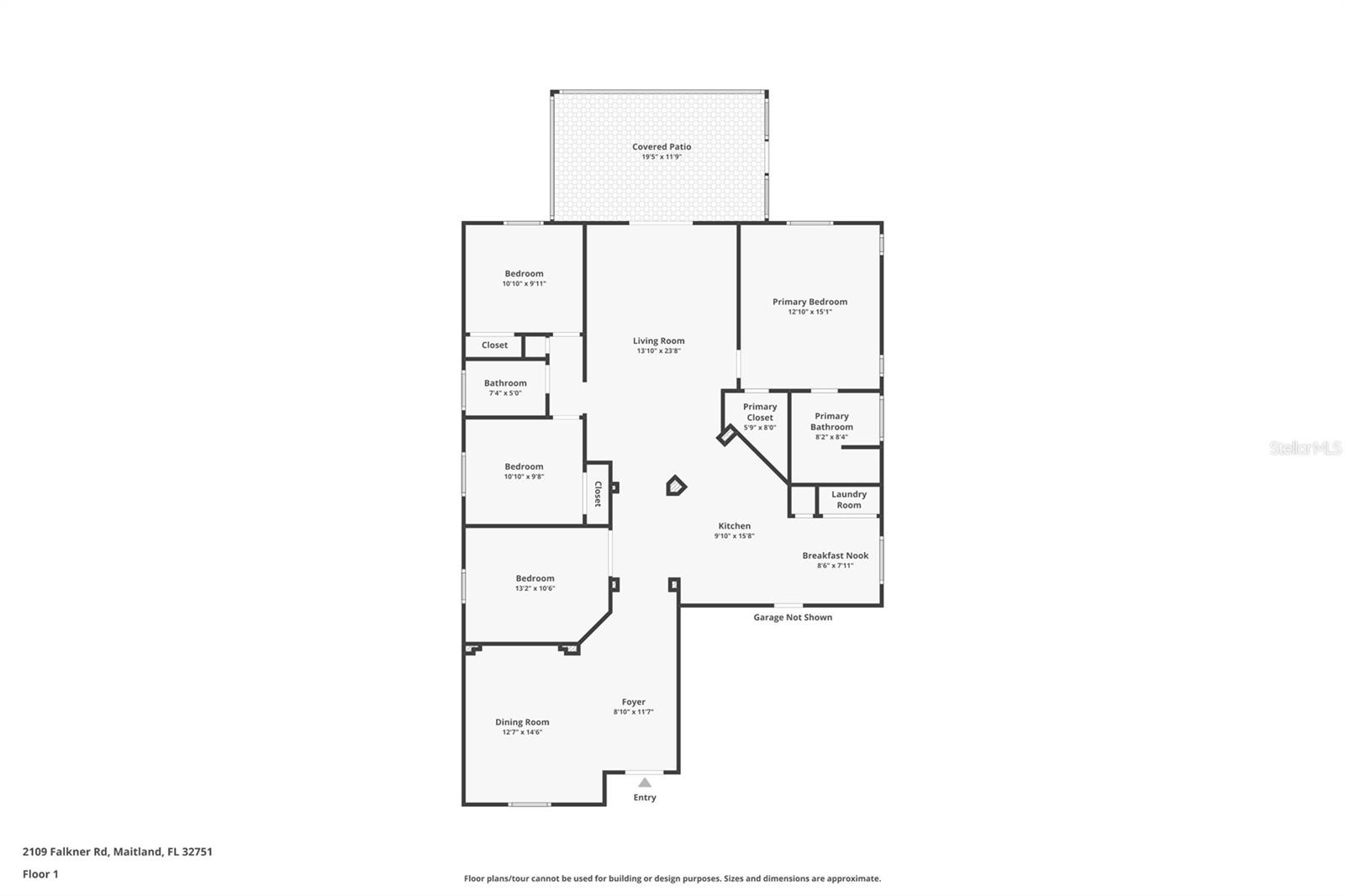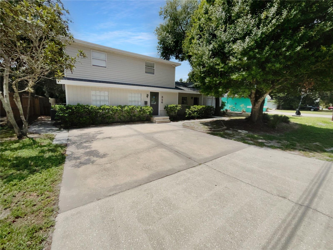Submit an Offer Now!
2109 Falkner Road, MAITLAND, FL 32751
Property Photos
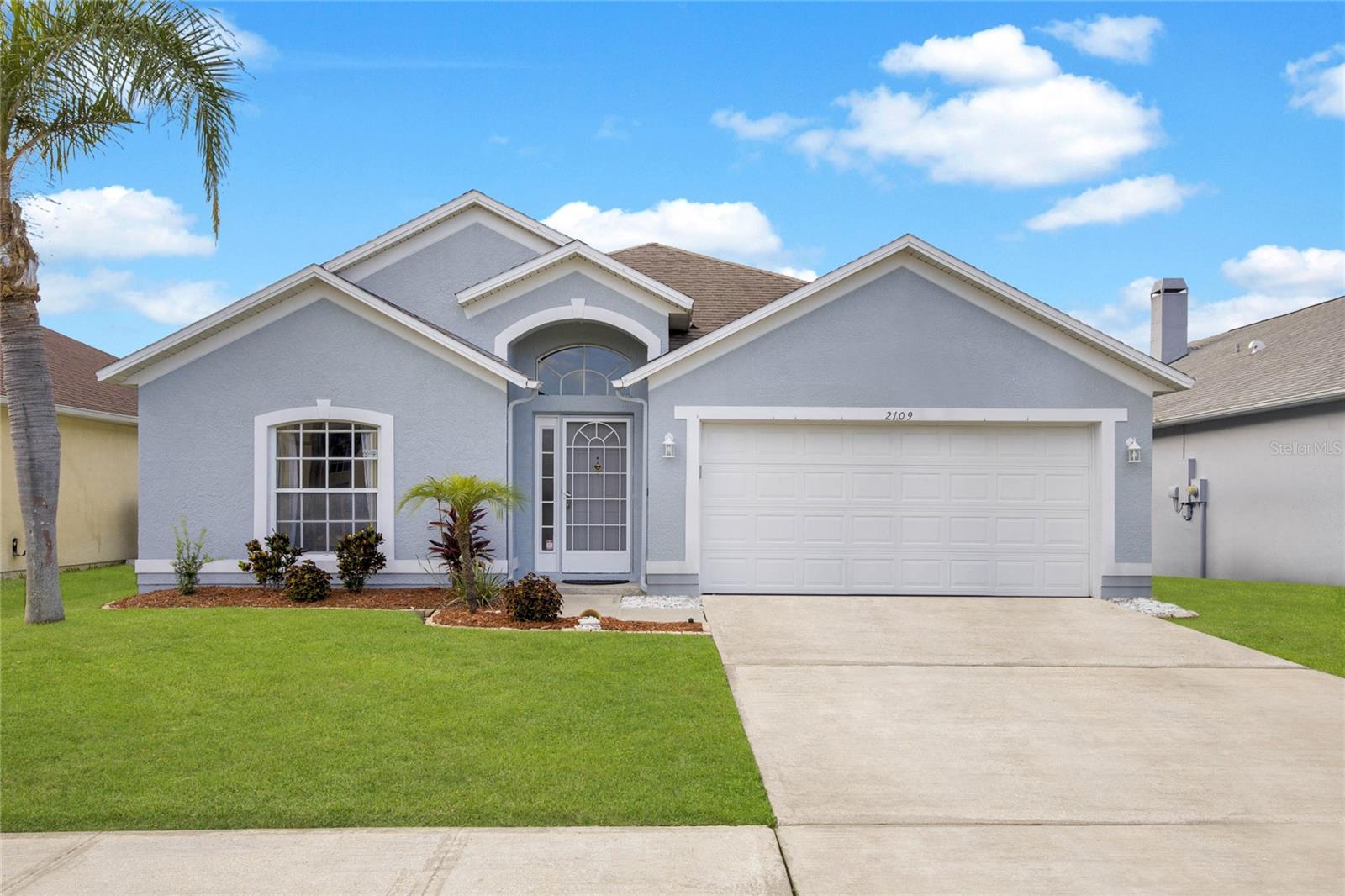
Priced at Only: $420,000
For more Information Call:
(352) 279-4408
Address: 2109 Falkner Road, MAITLAND, FL 32751
Property Location and Similar Properties
- MLS#: S5107776 ( Residential )
- Street Address: 2109 Falkner Road
- Viewed: 2
- Price: $420,000
- Price sqft: $191
- Waterfront: No
- Year Built: 1997
- Bldg sqft: 2200
- Bedrooms: 3
- Total Baths: 2
- Full Baths: 2
- Garage / Parking Spaces: 2
- Days On Market: 130
- Additional Information
- Geolocation: 28.6301 / -81.4063
- County: ORANGE
- City: MAITLAND
- Zipcode: 32751
- Subdivision: Winfield Ut 2
- Elementary School: Lake Sybelia Elem
- Middle School: Lockhart Middle
- High School: Edgewater High
- Provided by: KELLER WILLIAMS CLASSIC
- Contact: Volha Elawadi
- 407-292-5400
- DMCA Notice
-
DescriptionBack on the market at the same great price, but better than ever! This fully refreshed 3 bedroom, 2 bath home is packed with upgrades and ready to impress. Featuring a formal dining room, an oversized family room, and a versatile bonus space you can use as additional bedroom, this home offers ample space for both comfort and flexibility. Recent updates include a brand new ac system, new garage doors, fresh paint throughout the house, new carpets, and a new kitchen sink for a fresh, modern touch. The master bathroom has been beautifully remodeled, adding a touch of luxury, while the new sliding door opens to a private screened in patio perfect for relaxation or entertaining. A new fence and 7 year old roof provides added peace of mind. Nestled in the tranquil winfield at maitland park community with a low hoa, this home is conveniently located near major highways, making commutes to downtown orlando and the maitland business centers a breeze. With easy access to parks, shopping centers, and dining, youll enjoy the perfect blend of comfort, convenience, and community. Act on this incredible opportunity to own a move in ready home at an unbeatable valueschedule your showing today and experience the upgrades for yourself!
Payment Calculator
- Principal & Interest -
- Property Tax $
- Home Insurance $
- HOA Fees $
- Monthly -
Features
Building and Construction
- Builder Name: Mercedes Homes
- Covered Spaces: 0.00
- Exterior Features: Private Mailbox, Rain Gutters, Sidewalk, Sliding Doors, Sprinkler Metered
- Fencing: Wood
- Flooring: Carpet, Tile
- Living Area: 1822.00
- Roof: Shingle
Property Information
- Property Condition: Completed
Land Information
- Lot Features: Level, Sidewalk
School Information
- High School: Edgewater High
- Middle School: Lockhart Middle
- School Elementary: Lake Sybelia Elem
Garage and Parking
- Garage Spaces: 2.00
- Open Parking Spaces: 0.00
Eco-Communities
- Water Source: Public
Utilities
- Carport Spaces: 0.00
- Cooling: Central Air
- Heating: Central
- Pets Allowed: Yes
- Sewer: Public Sewer
- Utilities: Cable Connected, Electricity Connected, Phone Available, Sewer Connected, Sprinkler Meter, Water Connected
Finance and Tax Information
- Home Owners Association Fee: 100.00
- Insurance Expense: 0.00
- Net Operating Income: 0.00
- Other Expense: 0.00
- Tax Year: 2023
Other Features
- Appliances: Dishwasher, Dryer, Electric Water Heater, Range, Refrigerator, Washer
- Association Name: Speciality Management Company
- Association Phone: 4076472622
- Country: US
- Furnished: Unfurnished
- Interior Features: Ceiling Fans(s), High Ceilings, Split Bedroom, Walk-In Closet(s), Window Treatments
- Legal Description: WINFIELD UNIT 2 36/114 LOT 205
- Levels: One
- Area Major: 32751 - Maitland / Eatonville
- Occupant Type: Vacant
- Parcel Number: 27-21-29-9356-02-050
- Possession: Close of Escrow
- Style: Ranch
- Zoning Code: RSF-3
Similar Properties
Nearby Subdivisions
0000
Bretton Woods
Brittany Gardens
Clarks Add
Coffins Sub
Dixie Terrace
Dommerich Estates 1st Add
Dommerich Estates 2nd Add
Dommerich Estates 4th Add
Dommerich Hills
Dommerich Hills 3rd Add
Dommerich Hills Second Add
Druid Hills Estates
Druid Hills Estates 1st Additi
Druid Hills Park
Eaton Estates
Enclave At Maitland
English Estates
English Woods
Floridahaven 1st Add
Forest Brook
Fries Park House Prop
Greenwood Gardens Sec 01
Hamlet At Maitland
Hidden Estates
Highland Park Estates
Highland Park Estates First Ad
Kings Row
Lake Colony Ph 01 Rep
Lakewood Shores
Lakewood Shores 2nd Add
Lot 40 Lakewood Shores 1stadd
Maitland Club Rep
Maitland Dommerich Hills
Metes Bounds
None
Northgate
Not On The List
Oakland Shores
Oakleigh 3rd Add
Osborne Manor
Park Lake Shores
Replat Blk B Poors Add
Sheridan Place
Stonehill
Stonewood
Stonewood First Add
Winfield Ut 2



