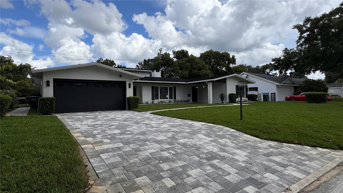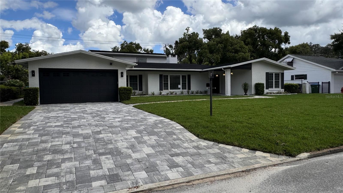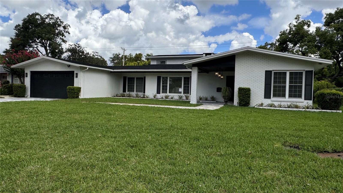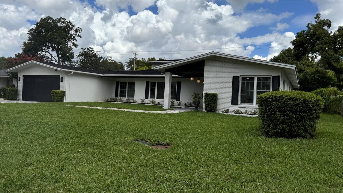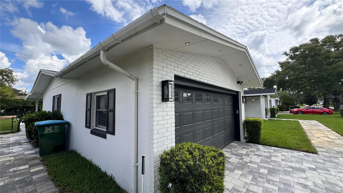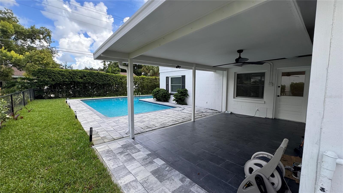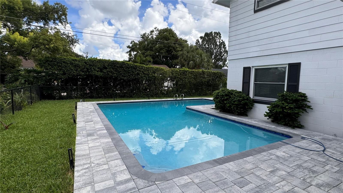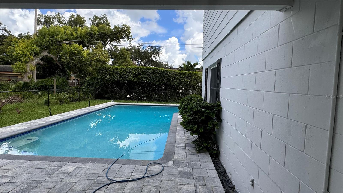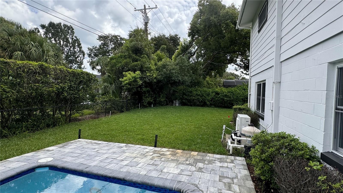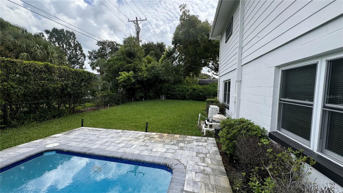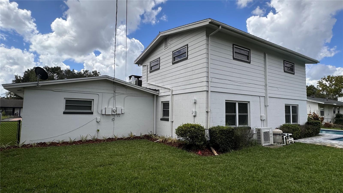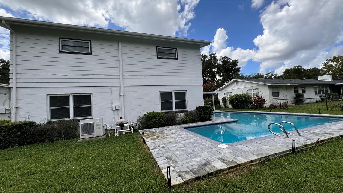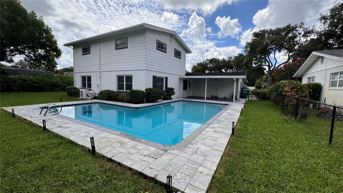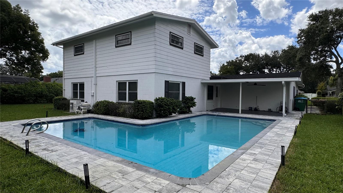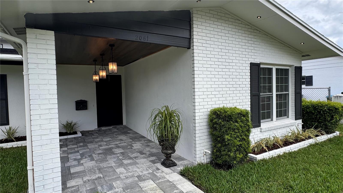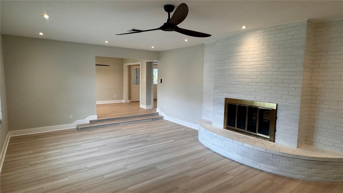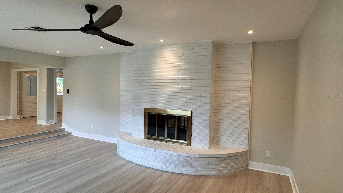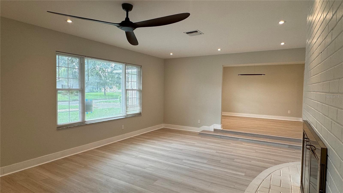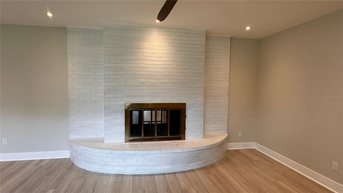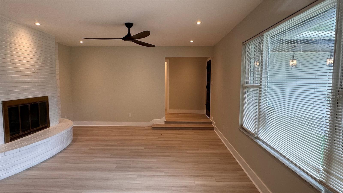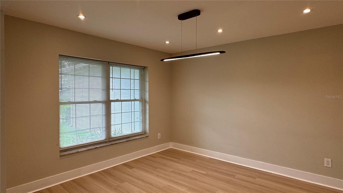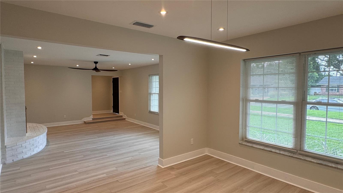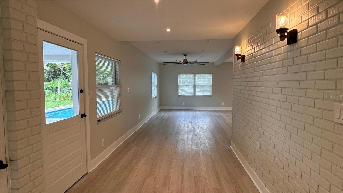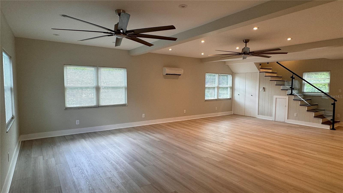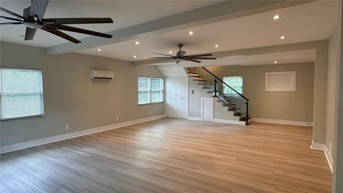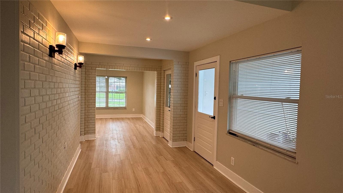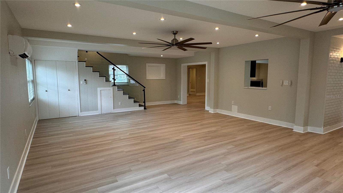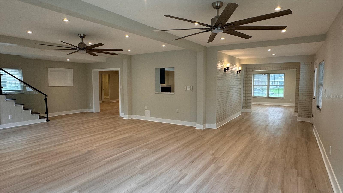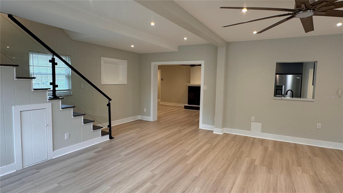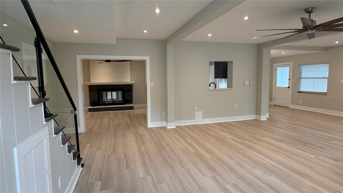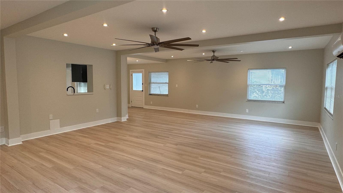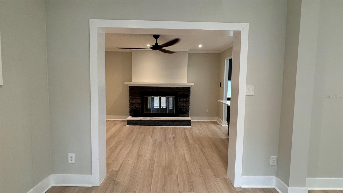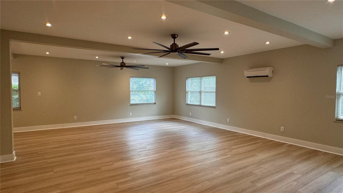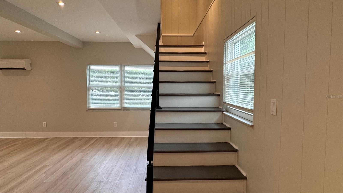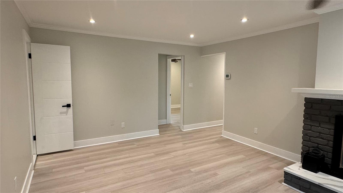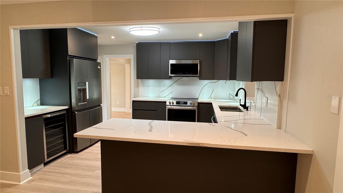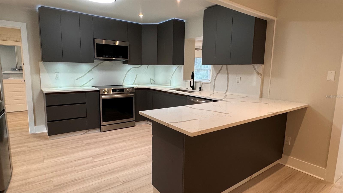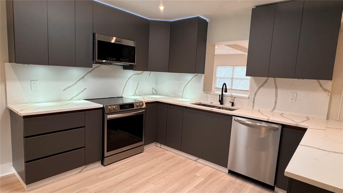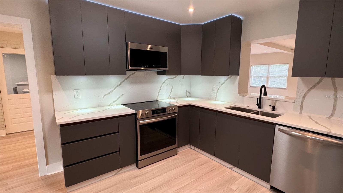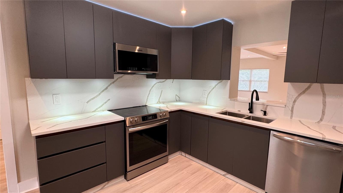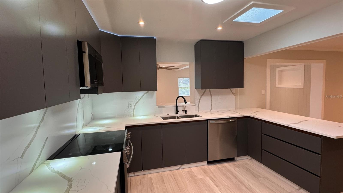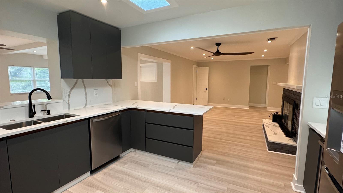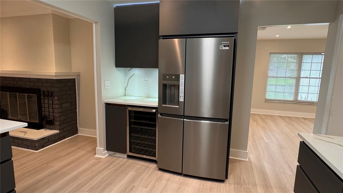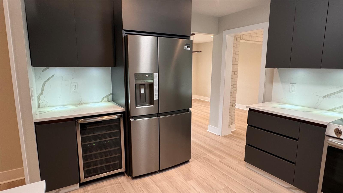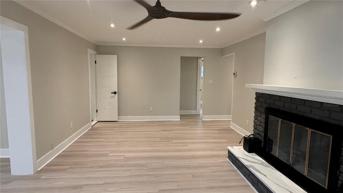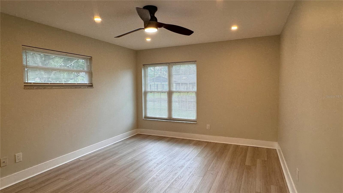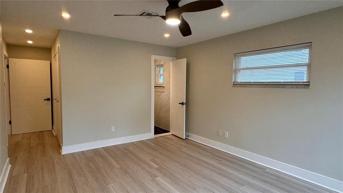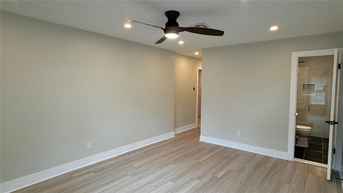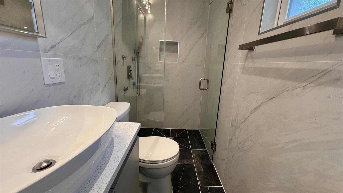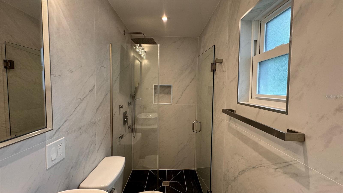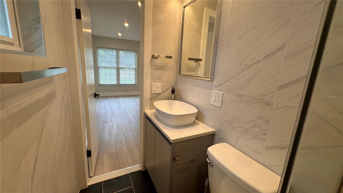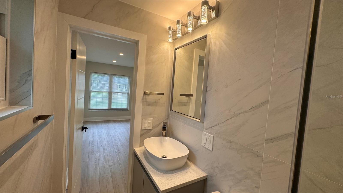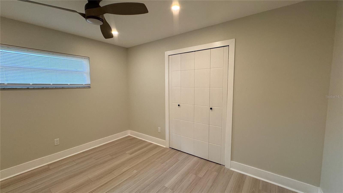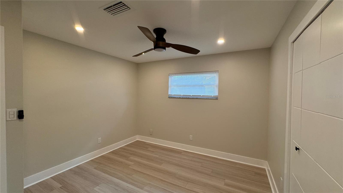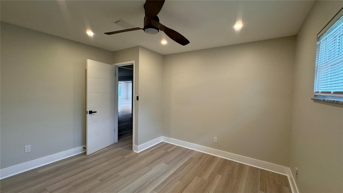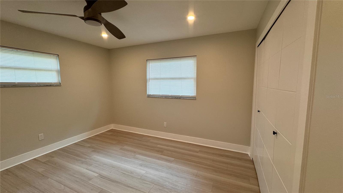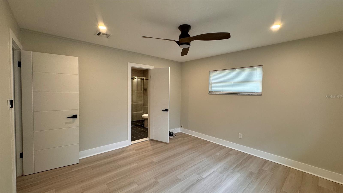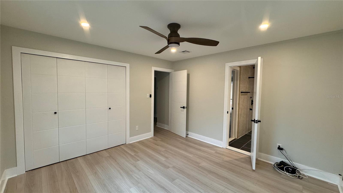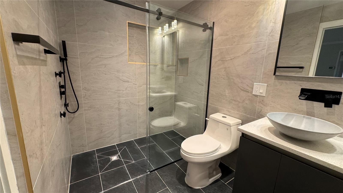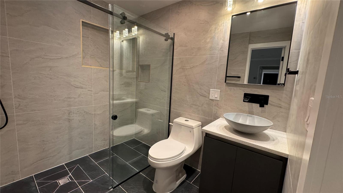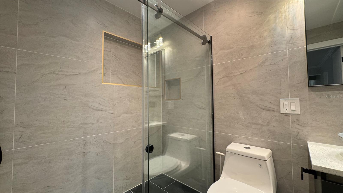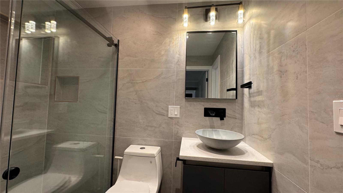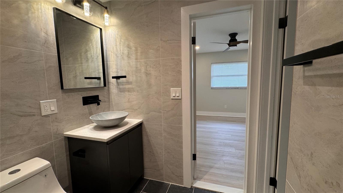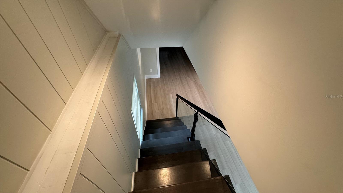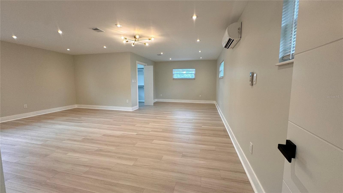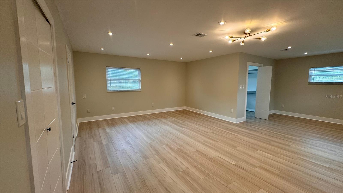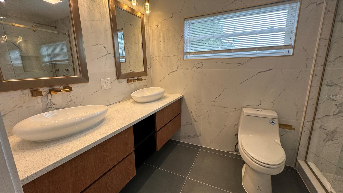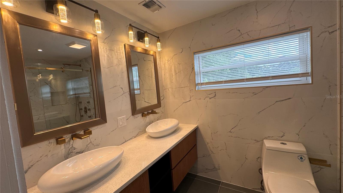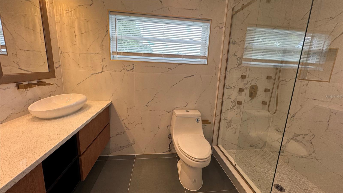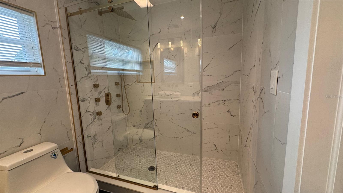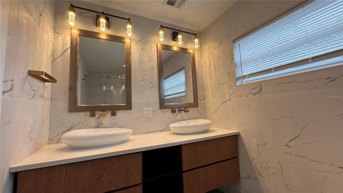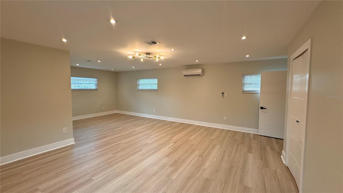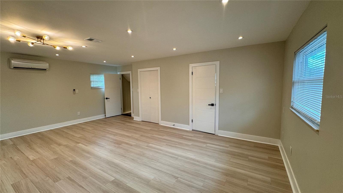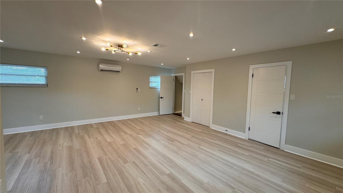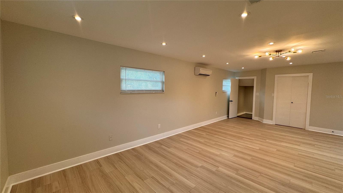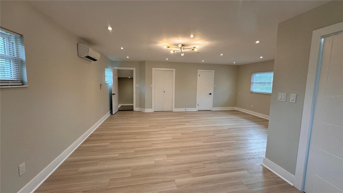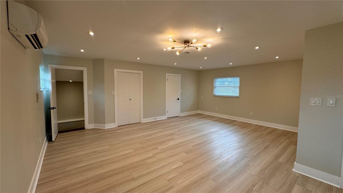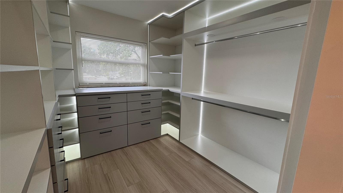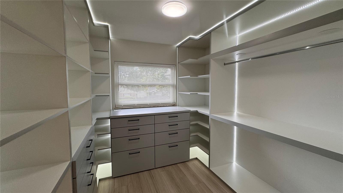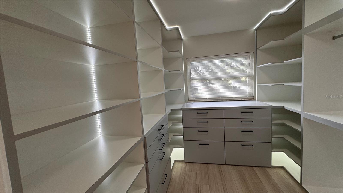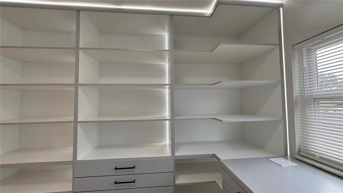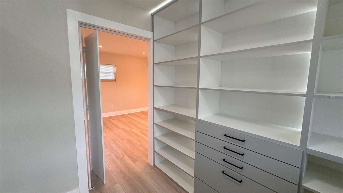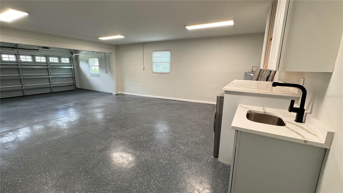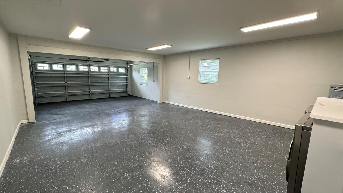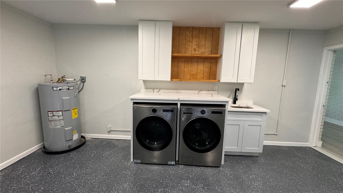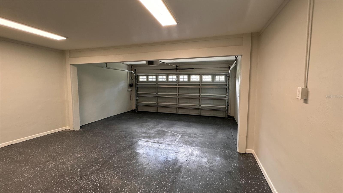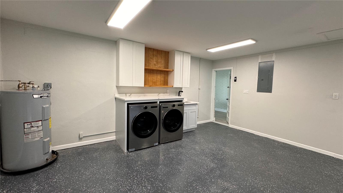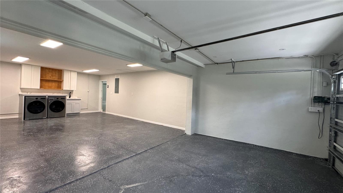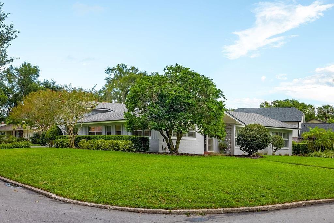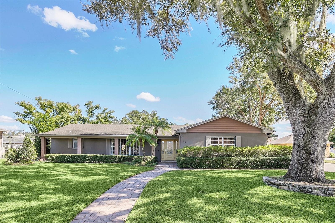Submit an Offer Now!
2061 Geronimo Trail, MAITLAND, FL 32751
Property Photos
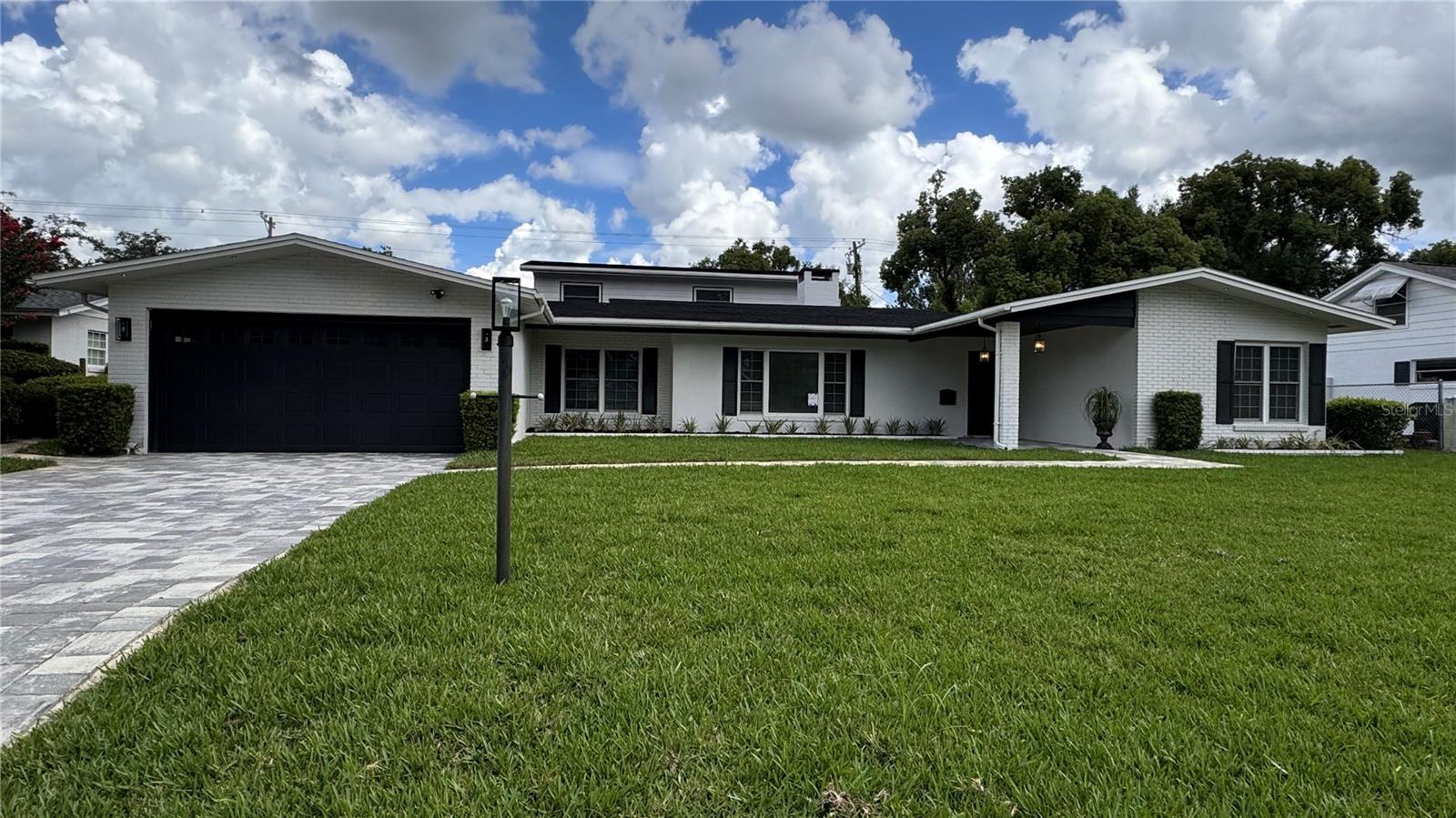
Priced at Only: $925,000
For more Information Call:
(352) 279-4408
Address: 2061 Geronimo Trail, MAITLAND, FL 32751
Property Location and Similar Properties
- MLS#: S5111781 ( Residential )
- Street Address: 2061 Geronimo Trail
- Viewed: 17
- Price: $925,000
- Price sqft: $229
- Waterfront: No
- Year Built: 1963
- Bldg sqft: 4038
- Bedrooms: 4
- Total Baths: 3
- Full Baths: 3
- Garage / Parking Spaces: 2
- Days On Market: 106
- Additional Information
- Geolocation: 28.6394 / -81.3402
- County: ORANGE
- City: MAITLAND
- Zipcode: 32751
- Subdivision: Highland Park Estates
- Elementary School: Dommerich Elem
- Middle School: Maitland
- High School: Winter Park
- Provided by: TOP SAVING REALTY
- Contact: Sonya Dietsch
- 407-846-0573
- DMCA Notice
-
DescriptionThe seller is offering a $10,000 contribution towards the buyer's closing costs. To be eligible for this contribution, the closing must take place on or before November 30, 2024. * Discover your dream haven in this idyllic neighborhood. Step into a private sanctuary where modern luxury meets timeless elegance. This meticulously renovated 4 bedroom, 3 bath residence offers an open concept floor plan, a gourmet kitchen, and exquisite, updated bathrooms. The attached 2 car garage and long paver driveway provide ample parking. Outside, a sparkling pool and private patio await, ideal for entertaining or relaxing. Nestled in a serene, family friendly community with A rated schools, this home offers the perfect blend of comfort and convenience. A must see for those seeking the ultimate in refined living. * Info recorded in the MLS is intended to be accurate, but NOT GUARANTEED. * Home square footage, room sizes and lot size should be independently verified.*
Payment Calculator
- Principal & Interest -
- Property Tax $
- Home Insurance $
- HOA Fees $
- Monthly -
Features
Building and Construction
- Covered Spaces: 0.00
- Exterior Features: Lighting
- Fencing: Fenced
- Flooring: Laminate
- Living Area: 3210.00
- Roof: Shingle
Property Information
- Property Condition: Completed
School Information
- High School: Winter Park High
- Middle School: Maitland Middle
- School Elementary: Dommerich Elem
Garage and Parking
- Garage Spaces: 2.00
- Open Parking Spaces: 0.00
- Parking Features: Driveway
Eco-Communities
- Pool Features: Gunite, In Ground
- Water Source: Public
Utilities
- Carport Spaces: 0.00
- Cooling: Central Air
- Heating: Central, Electric
- Pets Allowed: Yes
- Sewer: Public Sewer
- Utilities: Electricity Available, Water Available
Finance and Tax Information
- Home Owners Association Fee: 0.00
- Insurance Expense: 0.00
- Net Operating Income: 0.00
- Other Expense: 0.00
- Tax Year: 2023
Other Features
- Appliances: Dishwasher, Dryer, Electric Water Heater, Microwave, Range, Refrigerator, Washer, Wine Refrigerator
- Country: US
- Furnished: Unfurnished
- Interior Features: Ceiling Fans(s), Walk-In Closet(s)
- Legal Description: HIGHLAND PARK ESTATES Y/10 LOT 15 & W 10FT LOT 16 BLK A
- Levels: Two
- Area Major: 32751 - Maitland / Eatonville
- Occupant Type: Vacant
- Parcel Number: 29-21-30-3578-01-150
- Views: 17
- Zoning Code: RSF-2
Similar Properties
Nearby Subdivisions
0000
Brittany Gardens
Clarks Add
Coffins Sub
Delroy Park
Dommerich Estates
Dommerich Estates 1st Add
Dommerich Estates 4th Add
Dommerich Hills
Dommerich Hills 3rd Add
Druid Hills Estates 1st Additi
Druid Hills Park
Druid Isle
English Woods
Floridahaven 1st Add
Forest Brook
Fries Park House Prop
Greenwood Gardens Sec 01
Hamlet At Maitland
Highland Park Estates
Highland Park Estates First Ad
Lake Colony Ph 01 Rep
Lakewood Shores
Lakewood Shores 1st Add
Long Branch Sub
Lot 40 Lakewood Shores 1stadd
Maitland Club Rep
Maitland Dommerich Hills
Metes Bounds
Minnehaha Shores
None
Northgate
Not On The List
Oakland Shores
Oakleigh 3rd Add
Osborne Manor
Palm Cove
Park Lake Shores
Replat Blk B Poors Add
Sheridan Place
Stonewood First Add
Windgrove



