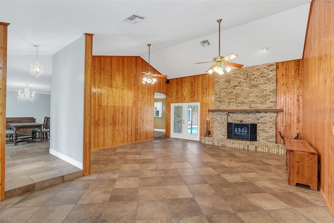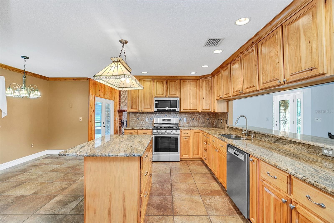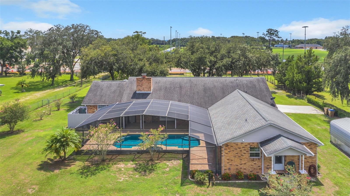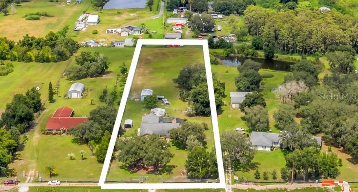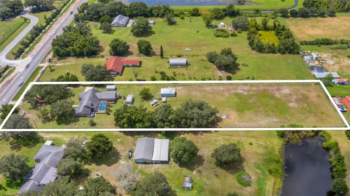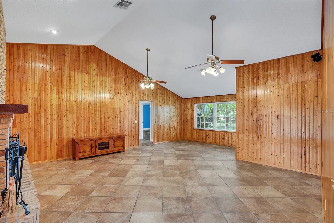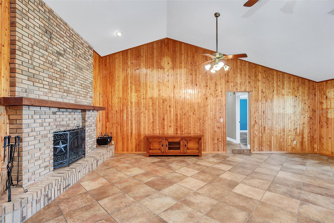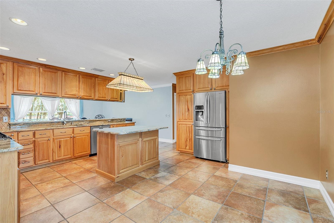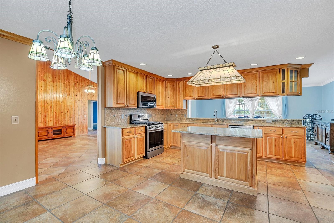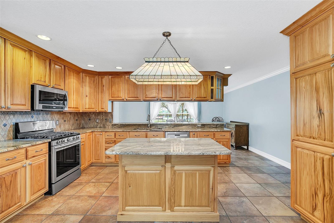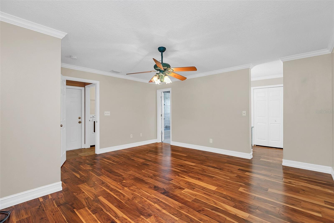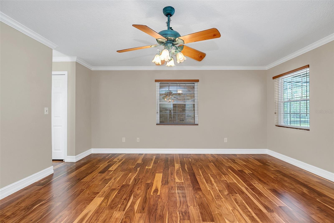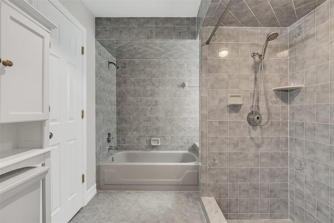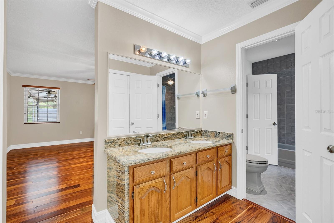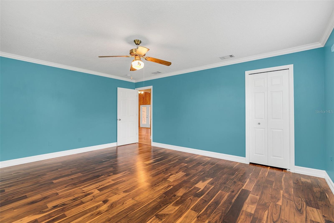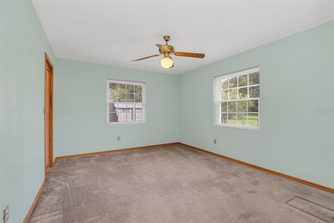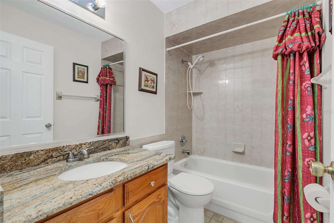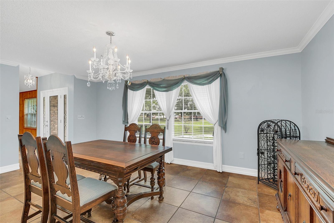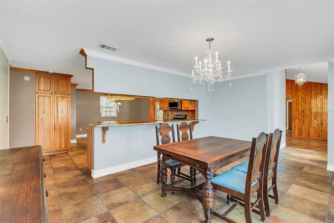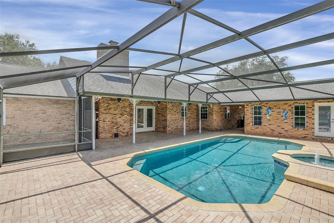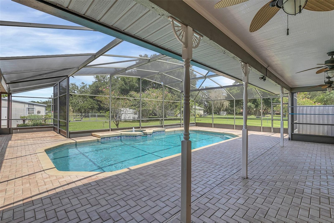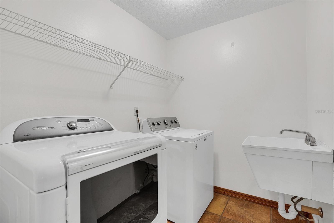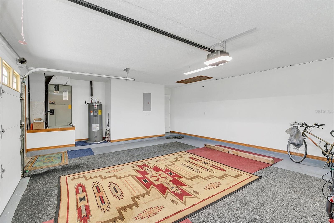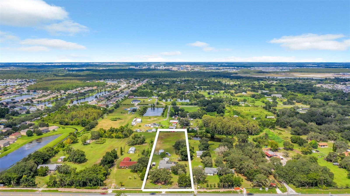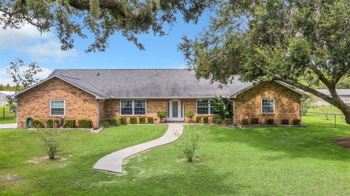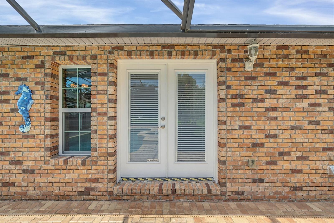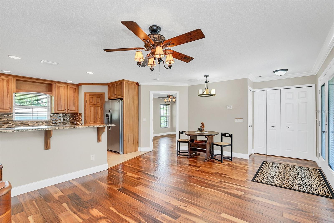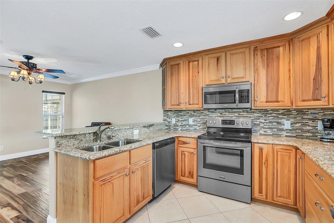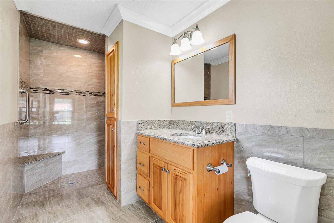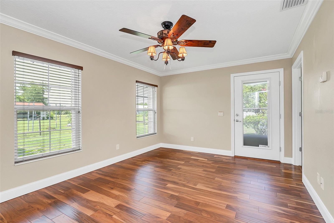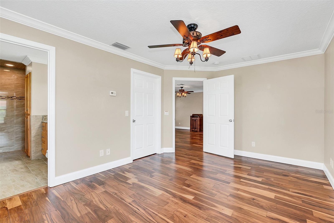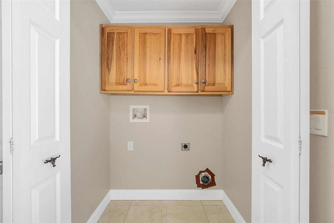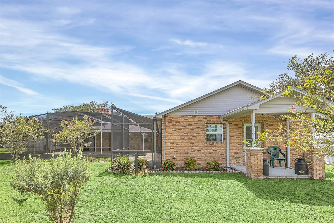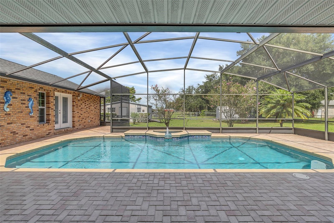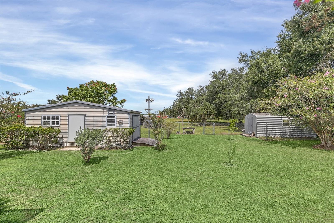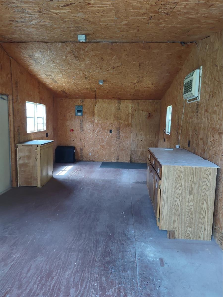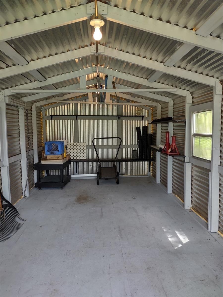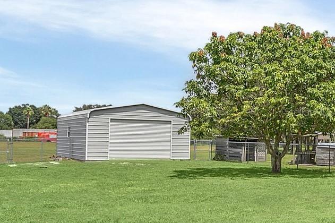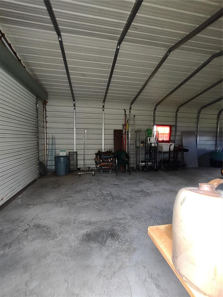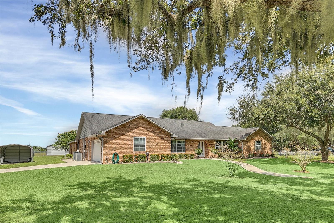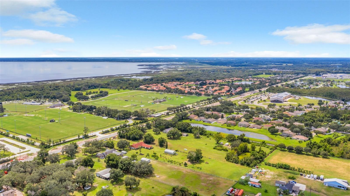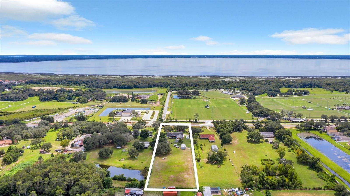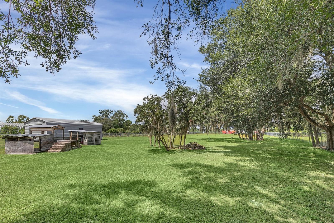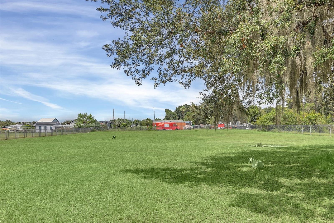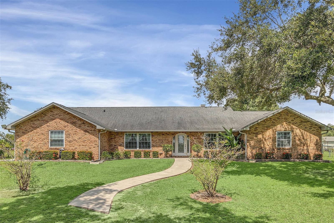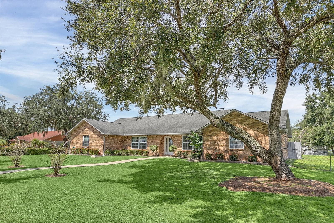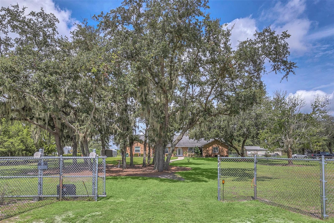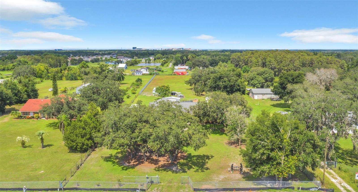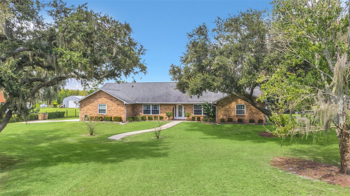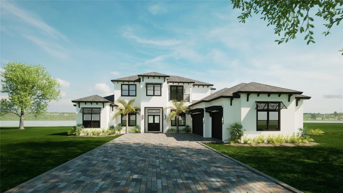Submit an Offer Now!
4147 Boggy Creek Road, KISSIMMEE, FL 34744
Property Photos

Priced at Only: $2,000,000
For more Information Call:
(352) 279-4408
Address: 4147 Boggy Creek Road, KISSIMMEE, FL 34744
Property Location and Similar Properties
- MLS#: S5112039 ( Residential )
- Street Address: 4147 Boggy Creek Road
- Viewed: 9
- Price: $2,000,000
- Price sqft: $615
- Waterfront: No
- Year Built: 1987
- Bldg sqft: 3250
- Bedrooms: 3
- Total Baths: 2
- Full Baths: 2
- Garage / Parking Spaces: 3
- Days On Market: 63
- Acreage: 2.49 acres
- Additional Information
- Geolocation: 28.3341 / -81.2748
- County: OSCEOLA
- City: KISSIMMEE
- Zipcode: 34744
- Elementary School: East Lake Elem
- Middle School: Narcoossee Middle
- High School: Tohopekaliga High School
- Provided by: DUNNICK REAL ESTATE COMPANY
- Contact: Chuck Dunnick
- 407-892-5035
- DMCA Notice
-
DescriptionThis property has it all! 2.50 Acres with a 3 bed/2 bath pool home and a 2016 1 bed/1 bath Guest House. The main house is 3250 sq. ft. and the guest house is 968 sq. ft. with a total of 4218 sq. ft. Both of these homes have real brick exteriors. The sunken living room has a beautiful wood burning brick fireplace, high ceilings and Italian Porcelain Tile. There's a beautiful salt water sports pool with a spa and heater. In the kitchen you'll find a dinette area and a kitchen island. It has Level 4 Granite countertops and custom hickory kitchen cabinets. The kitchen has a breakfast bar with seating for 8. The main house has been updated with double pane windows, new plumbing, new water softener, water heater, real wood floors, Italian Porcelain tile, custom blinds, French doors, custom crown & molding, custom toilet and porcelain tub in the Master bath, and seamless gutters with leaf guards. The septic drain field was replaced in 2016 and the roof on both homes are only 7 years old. The Guest House has custom hickory kitchen cabinets with granite countertops, custom blinds, and custom crown and base molding. The property has a Swan security system with cameras and a monitor. The fire alarm system is connected to both homes so if one goes off they all go off. It has a 2 car garage with a new garage door opener and camera. There is a stand alone 12x20 carport, 10x20 small shed, 12x24 large shed with AC, and a 20x32 Big Shop. The property is beautifully landscaped with lots of fruit trees including Mango, Papaya, Peach, Pomegranate and Star Fruit. The property behind the home and across the front is fenced with chain link, and it has an electric gate at the entrance. It also has a cross fence behind the home so there's plenty of room for your animals. Perfect location to everything, only 8.5 miles to the Orlando Airport, 6.5 miles to Lake Nona, 8.7 miles to the FL Turnpike, and Austin Tindall Park is right across the street. All measurements are approximate.
Payment Calculator
- Principal & Interest -
- Property Tax $
- Home Insurance $
- HOA Fees $
- Monthly -
Features
Building and Construction
- Covered Spaces: 0.00
- Exterior Features: French Doors, Lighting
- Fencing: Chain Link
- Flooring: Ceramic Tile
- Living Area: 2206.00
- Other Structures: Guest House, Shed(s), Storage, Workshop
- Roof: Shingle
Land Information
- Lot Features: Pasture
School Information
- High School: Tohopekaliga High School
- Middle School: Narcoossee Middle
- School Elementary: East Lake Elem
Garage and Parking
- Garage Spaces: 2.00
- Open Parking Spaces: 0.00
Eco-Communities
- Pool Features: Deck, Heated, In Ground, Screen Enclosure
- Water Source: Public
Utilities
- Carport Spaces: 1.00
- Cooling: Central Air
- Heating: Central
- Pets Allowed: Yes
- Sewer: Septic Tank
- Utilities: Electricity Connected, Water Connected
Finance and Tax Information
- Home Owners Association Fee: 0.00
- Insurance Expense: 0.00
- Net Operating Income: 0.00
- Other Expense: 0.00
- Tax Year: 2023
Other Features
- Appliances: Convection Oven
- Country: US
- Interior Features: Ceiling Fans(s), Crown Molding, Eat-in Kitchen, High Ceilings, Solid Wood Cabinets, Split Bedroom, Walk-In Closet(s), Window Treatments
- Legal Description: SOUTH SEMORAN FARMS UNIT 2 UNREC SUB TRACT 2 COM SW COR SEC, N 61.08 FT, E 450 FT TO POB; E 150 FT, N 726.86 FT, W 150 FT, S 727.60 FT TO POB
- Levels: One
- Area Major: 34744 - Kissimmee
- Occupant Type: Vacant
- Parcel Number: 01-25-30-7525-0001-0020
- Possession: Close of Escrow
- Zoning Code: OAE2
Similar Properties
Nearby Subdivisions
A C Barbeau
Ashley Cove
Breckenridge
Creekside At Boggy Creek Ph 3
Cypress Shores Replat
Davis Bungalow Park 2nd Add
Eagle Point
East Lake Preserve Ph 1
East Lake Preserve Ph 2
East Lake Shores
Emerald Lake Colony
Fairlawn Manor
Fells Cove Un 03 04 P2
Florida Fruit Belt Sales Co 1
Fortune Lakes
Gilchrist Add
Gleneagles
Heather Oaks
Jacaranda Estates
Johnston Park
Kindred 100 2nd Add
Kindred Ph 1c
Kindred Ph 1d
Kindred Ph 1fa
Kindred Ph 1fb
Kindred Ph 2a
Kindred Ph 2c 2d
Kindred Ph 2c 2d Pb 30 Pgs 74
Kindred Ph 3b 3c 3d
Kings Crest Ph 1
Kings Point
Kings Pt Sub
Kissimmee Heights
Lago Buendia Ph 01
Lakeview Oaks
Lee Bel Park
Legacy Park Ph 02
Logans Run
Loveland Estates
Magic Landings Ph 2
Malibu Estates
Marbella Ph 1
Meadow Spgs
Michigan Ave Estates
Mill Run
Mill Run Park
Moss Oaks
Neptune Pointe
Neptune Shores
North Point Ph 1b
North Shore Village
North Shore Village Ph 2
North Shore Village Sub
Oak Grove
Osprey Ridge
Pennyroyal
Quail Hollow Ph 3
R P Robinsons
Raintree At Springlake Village
Regal Point
Remington Ph 1 Tr D
Remington Ph 1 Tr E
Remington Ph 1 Tr F
Remington Prcl H Ph 2
Remington Prcl J
Remington Prcl K Ph 2
Remington Prcl K Ph 3
Remington Prcl M2
Robert Bass Add
Seasons At Big Sky
Seasons At Big Sky Ph 2
Sera Bella
Sierra
South Pointe
Springlake Village Ph 03
Springlake Village Ph 3
Springtree Crossing
Sunset Pointe
Tohoqua
Tohoqua 32s
Tohoqua 50s
Tohoqua Ph 2
Tohoqua Ph 4a
Tohoqua Ph 4b
Tohoqua Ph 5a
Tohoqua Reserve
Tohoquaph 1
Tohoquaph 5a
Town Country Estates
Turnberry Reserve
Villa Sol Ph 1 Village 5
Villa Sol Ph 2 Village 3
Villa Sol Village 02
Villa Sol Village 4 Rep
Villa Sol Vlg 2
Whisper Woods
Woods At Kings Crest The Ph 3
Woods At Kings Crest The Ph 4



