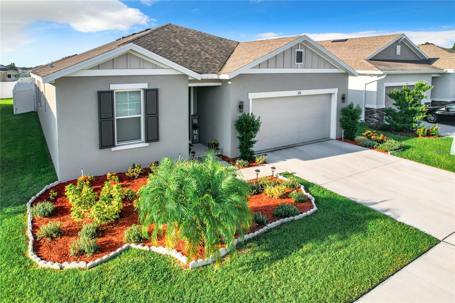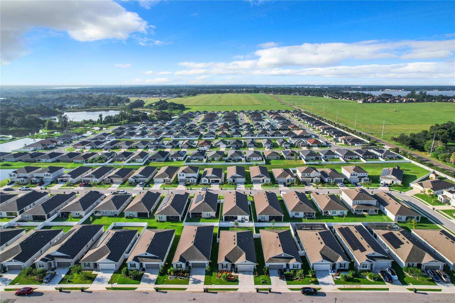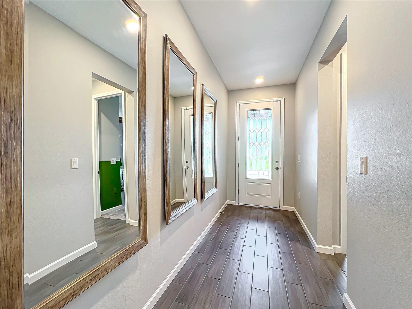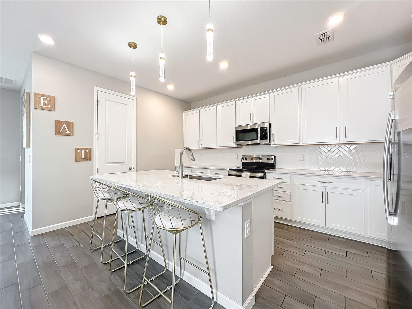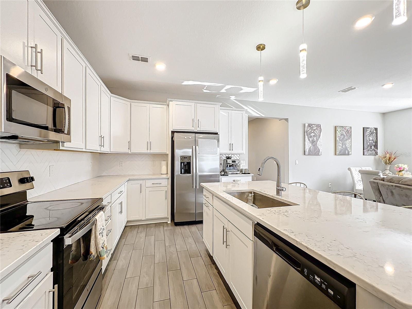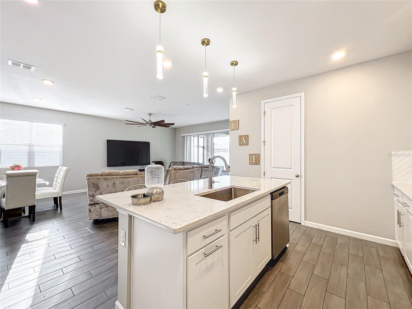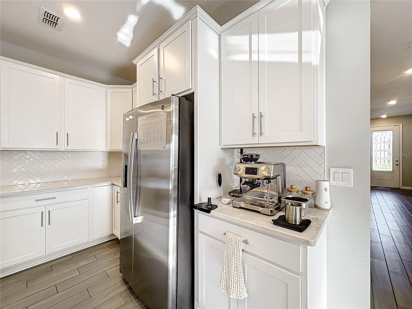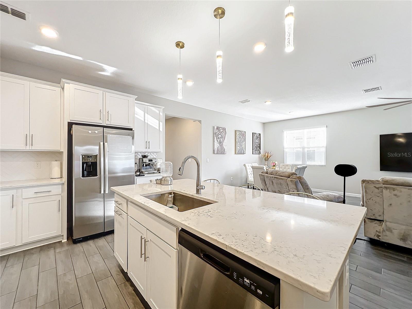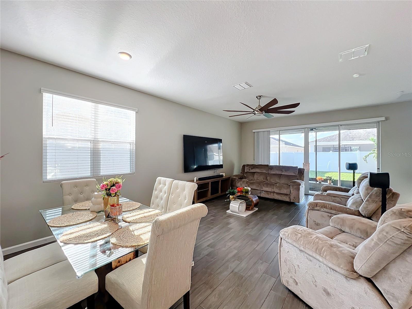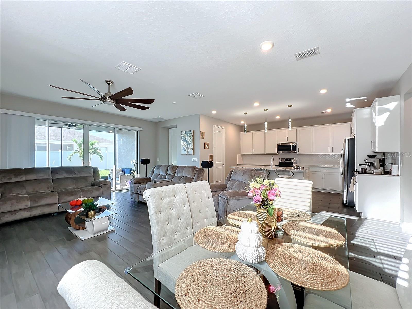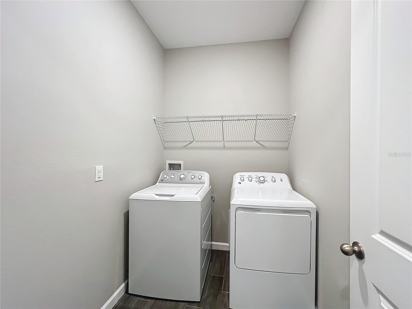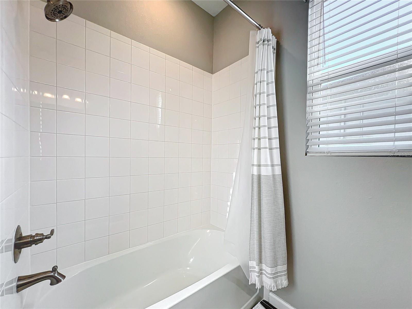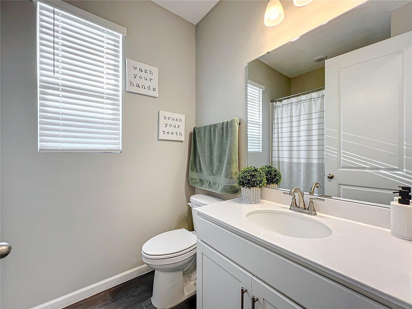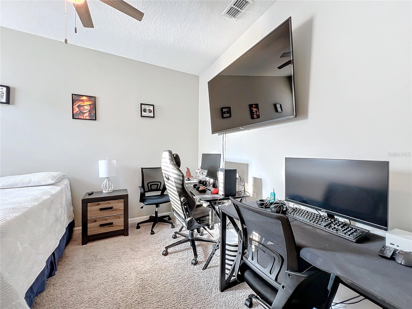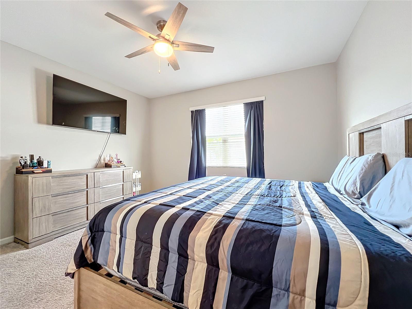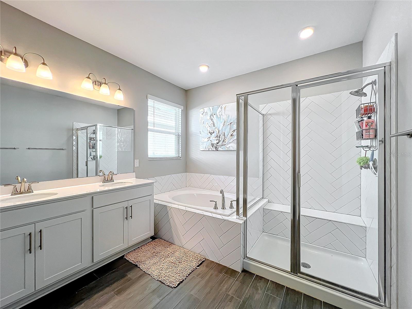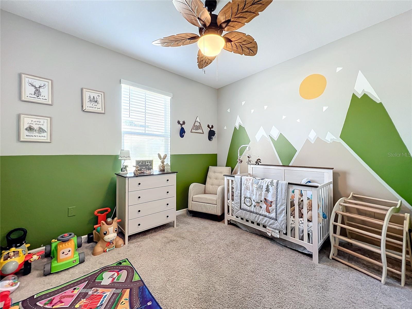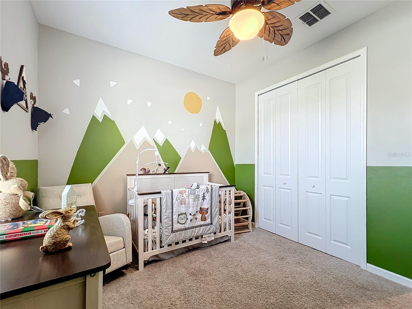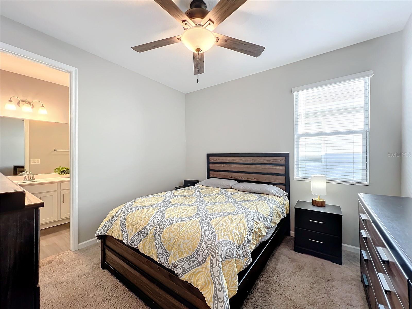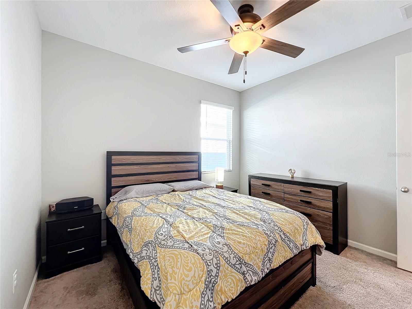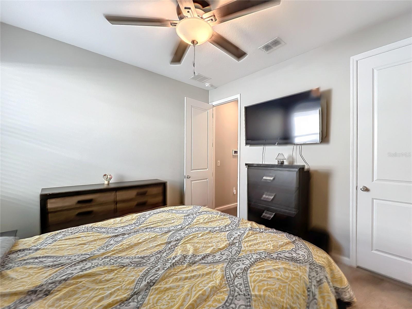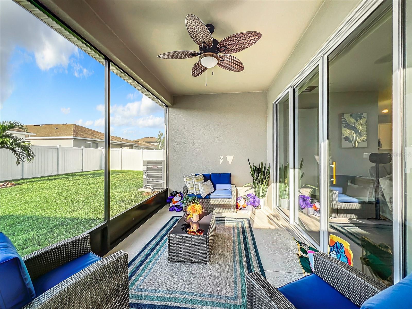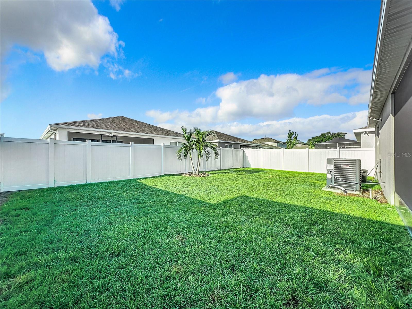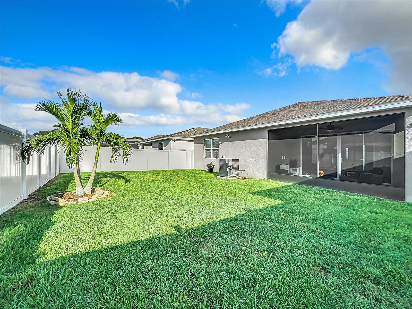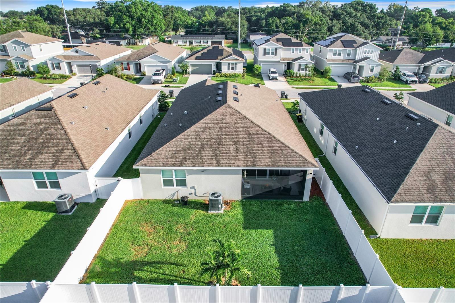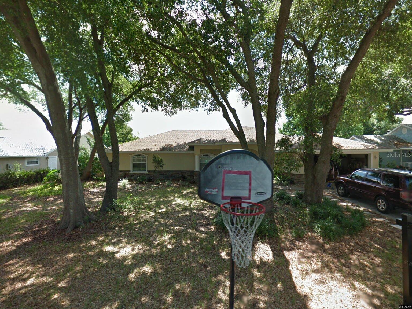Submit an Offer Now!
1152 Mattie Pointe Boulevard, AUBURNDALE, FL 33823
Property Photos
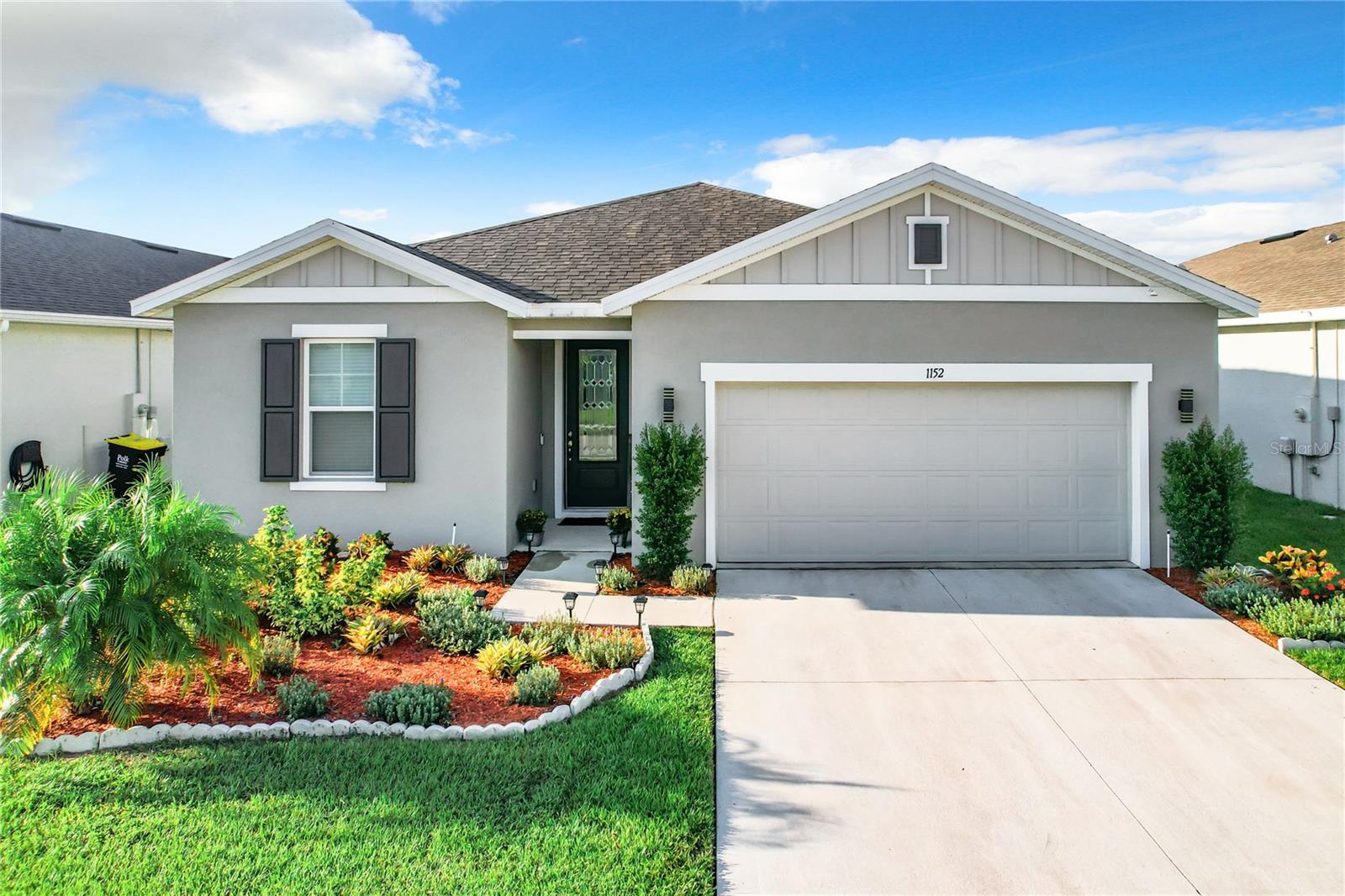
Priced at Only: $439,990
For more Information Call:
(352) 279-4408
Address: 1152 Mattie Pointe Boulevard, AUBURNDALE, FL 33823
Property Location and Similar Properties
- MLS#: S5112698 ( Residential )
- Street Address: 1152 Mattie Pointe Boulevard
- Viewed: 9
- Price: $439,990
- Price sqft: $158
- Waterfront: No
- Year Built: 2022
- Bldg sqft: 2777
- Bedrooms: 4
- Total Baths: 3
- Full Baths: 3
- Garage / Parking Spaces: 2
- Days On Market: 92
- Additional Information
- Geolocation: 28.1166 / -81.7878
- County: POLK
- City: AUBURNDALE
- Zipcode: 33823
- Subdivision: Mattie Pointe
- Elementary School: Lake Alfred Elem
- Middle School: Stambaugh
- High School: Auburndale
- Provided by: KELLER WILLIAMS LEGACY REALTY
- Contact: Heisha Acosta
- 407-855-2222
- DMCA Notice
-
DescriptionThis charming single family home is located in the scenic city of Auburndale and offers a welcoming atmosphere with modern design. The exterior features a well maintained lawn, tasteful landscaping, and a spacious driveway leading to a two car garage. The backyard has a generous space for BBQ with family and friends. Inside, the home boasts an open concept floor plan, allowing for plenty of natural light, and a seamless flow between living spaces. It has a pretty spacious kitchen with 42' tall cabinets, quartz countertop, roomy pantry. Also, featuring a telescope sliding doors, enclosed lanai, second bedroom has its own bathroom, laundry room inside the house, tiles throughout the house except bedrooms, quartz countertops extend up to the bathrooms, garden tub and standing shower in the master bedroom. Major highways, stores and restaurants nearby. Low HOA! It was built in 2022 which means that you will be stepping in to a practically new house.
Payment Calculator
- Principal & Interest -
- Property Tax $
- Home Insurance $
- HOA Fees $
- Monthly -
Features
Building and Construction
- Covered Spaces: 0.00
- Exterior Features: Irrigation System, Sliding Doors
- Flooring: Carpet, Tile
- Living Area: 2132.00
- Roof: Shingle
School Information
- High School: Auburndale High School
- Middle School: Stambaugh Middle
- School Elementary: Lake Alfred Elem
Garage and Parking
- Garage Spaces: 2.00
- Open Parking Spaces: 0.00
Eco-Communities
- Water Source: Public
Utilities
- Carport Spaces: 0.00
- Cooling: Central Air
- Heating: Central
- Pets Allowed: No
- Sewer: Public Sewer
- Utilities: Cable Available, Electricity Available, Public, Street Lights, Water Available
Finance and Tax Information
- Home Owners Association Fee: 500.00
- Insurance Expense: 0.00
- Net Operating Income: 0.00
- Other Expense: 0.00
- Tax Year: 2023
Other Features
- Appliances: Convection Oven, Dishwasher, Disposal, Electric Water Heater, Microwave
- Association Name: Ravi Solanki
- Association Phone: 863-686-3700
- Country: US
- Furnished: Unfurnished
- Interior Features: Ceiling Fans(s), Stone Counters, Walk-In Closet(s)
- Legal Description: Mattie Pointe Pb 185 Pg 44-48 Lot 68
- Levels: One
- Area Major: 33823 - Auburndale
- Occupant Type: Owner
- Parcel Number: 25-27-23-300012-000680
Similar Properties
Nearby Subdivisions
Alberta Park Annex Rep
Alberta Park Sub
Amber Estates Phase Two
Arietta Palms
Atlantic Heights Rep Pt
Auburn Grove Ph I
Auburn Grove Phase I
Auburn Oaks Ph 02
Auburn Preserve
Auburndale Heights
Auburndale Lakeside Park
Auburndale Mancr
Azalea Park
Bennetts Resub
Bentley North
Bentley Oaks
Bergen Pointe Estates Ph 02
Berkely Rdg Ph 2
Berkley Rdg Ph 03
Berkley Rdg Ph 03 Berkley Rid
Berkley Rdg Ph 2
Berkley Reserve Rep
Brookland Park
Cadence Crossing
Cascara
Classic View Estates
Diamond Ridge
Diamond Ridge 02
Doves View
Edmiston Eslick Add
Enclave At Lake Myrtle
Enclave Lake Myrtle
Enclavelk Myrtle
Estates Auburndale
Estates Auburndale Ph 02
Estatesauburndale
Estatesauburndale Ph 02
Evyln Heights
Fair Haven Estates
First Add
Godfrey Manor
Grove Estates 1st Add
Grove Estates Second Add
Hattie Pointe
Helms John C Al
Hickory Ranch
Hillgrove Subdivision
Hills Arietta
Interlochen Sub
Johnson Heights
Keystone Hills
Kirkland Lake Estates
Lake Tennessee Country Estates
Lake Van Sub
Lake Whistler Estates
Magnolia Estates
Mattie Pointe
Midway Sub
Noxons Sub
Oak Crossing Ph 01
Palmdale Sub
Prestown Sub
Reserve At Van Oaks
Rexanne Sub
Shaddock Estates
Shadow Lawn
Smith J L Sub
St Neots Sub
Summerlake Estates
Sun Acres
Sun Acres Un 1
Sun Acres Un 3
Sunset Park Ext
Triple Lake Sub
Van Lakes
Water Ridge Sub
Water Ridge Subdivision
Watercrest Estates
Whispering Pines Sub
Whistler Woods



