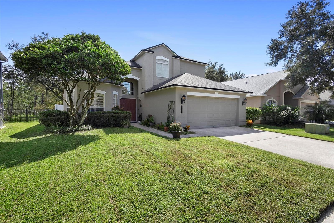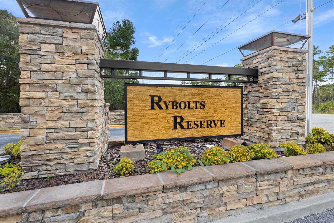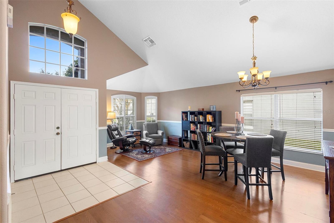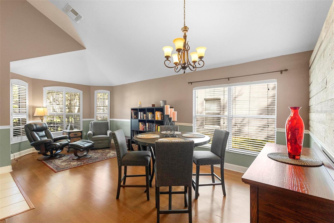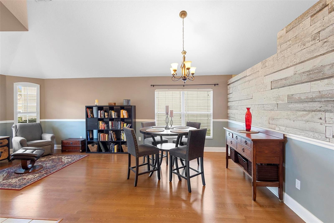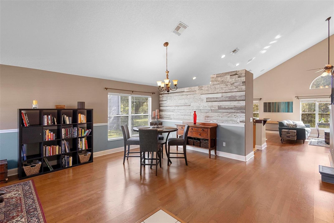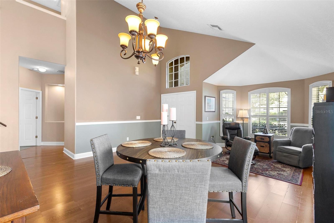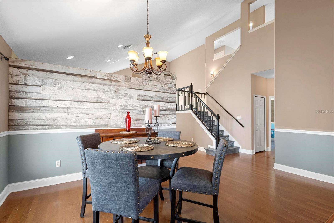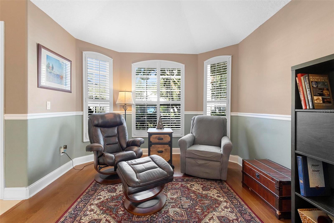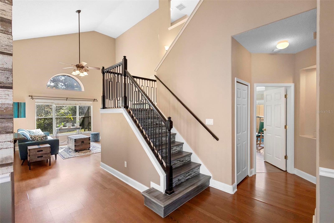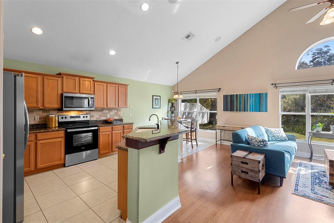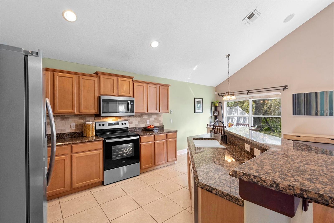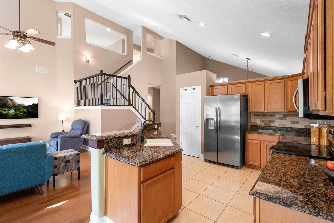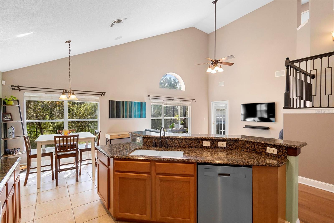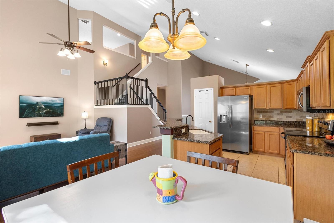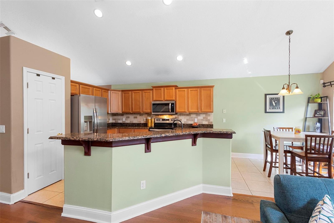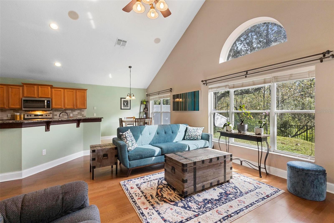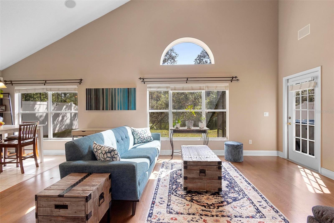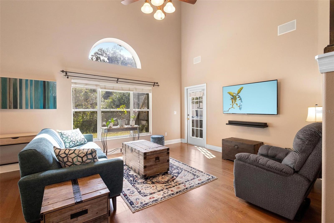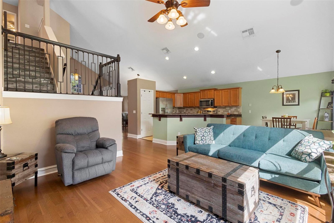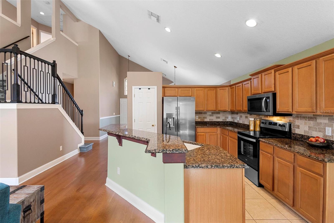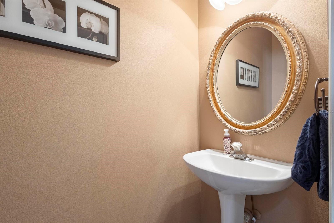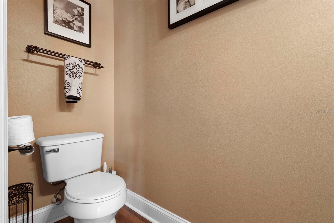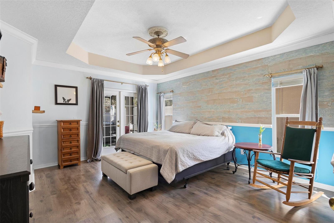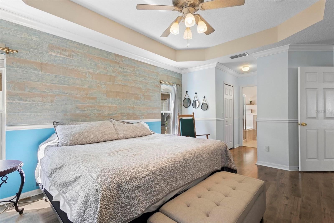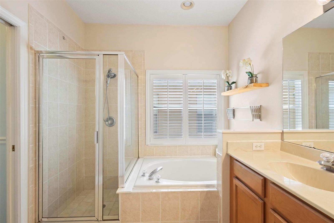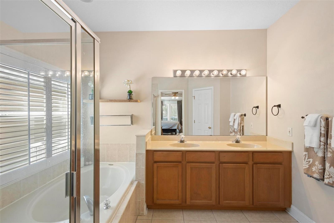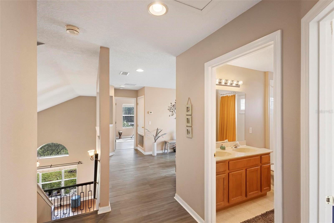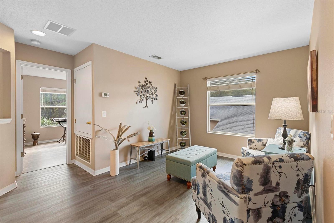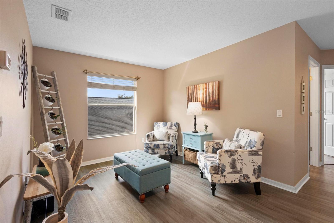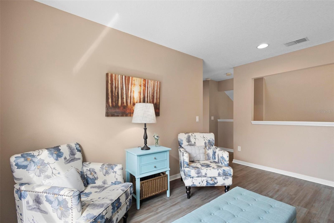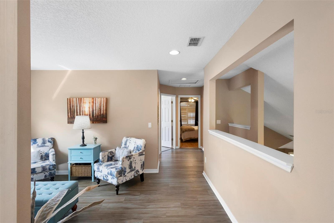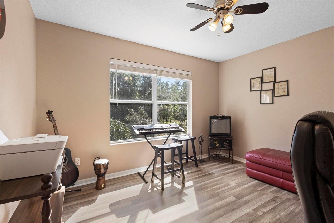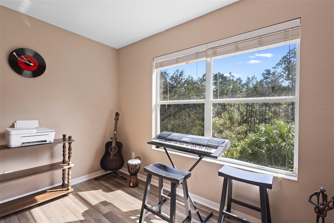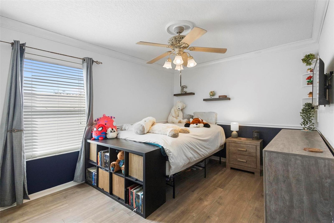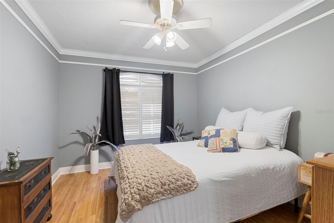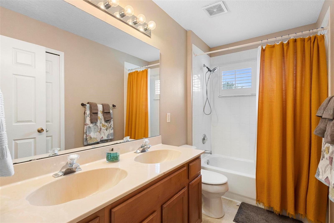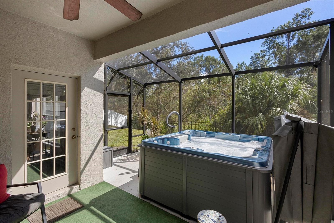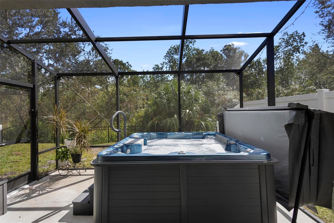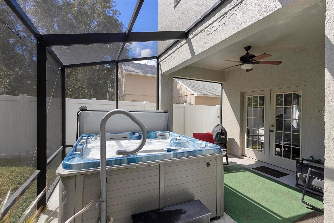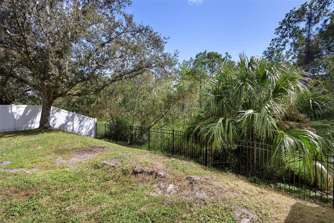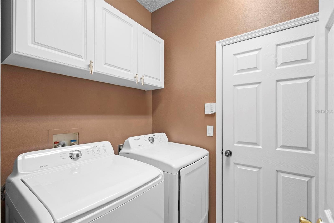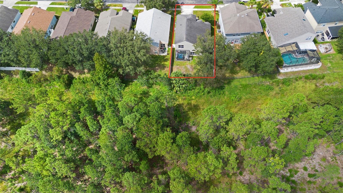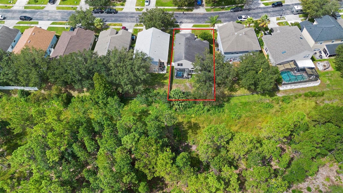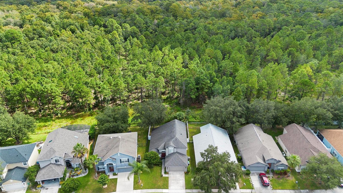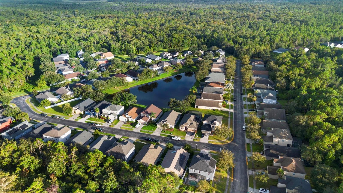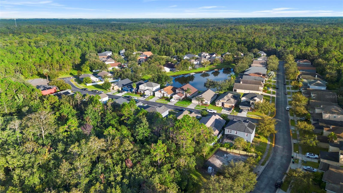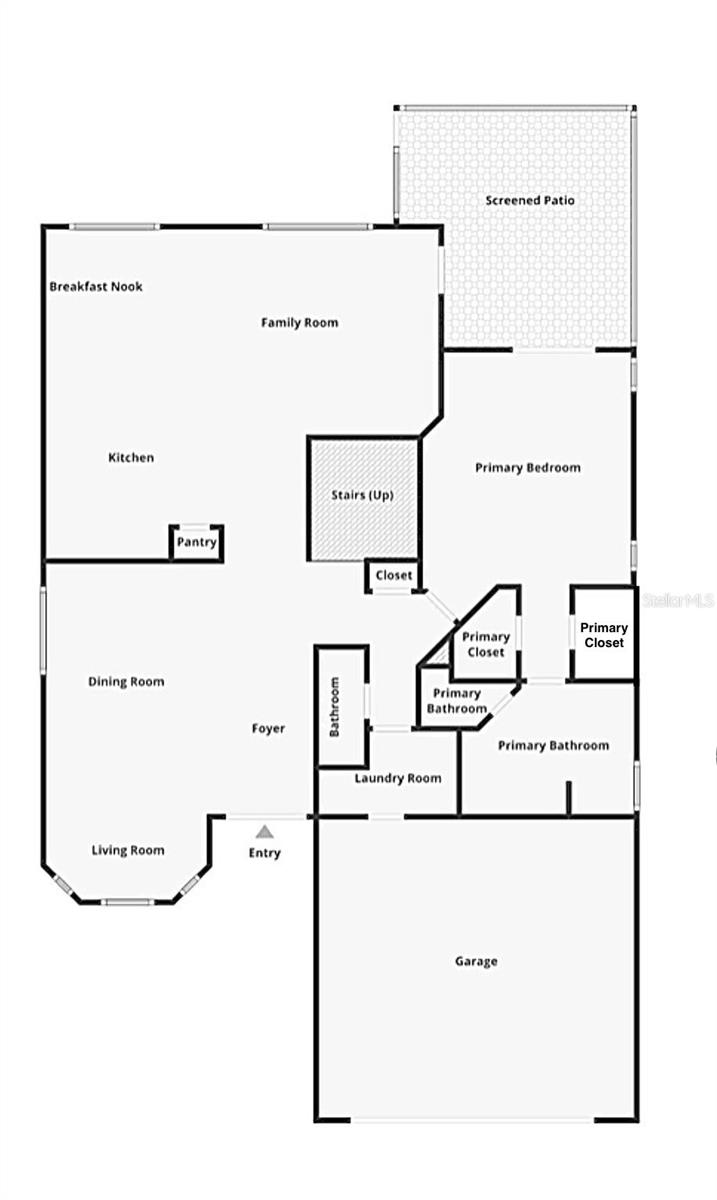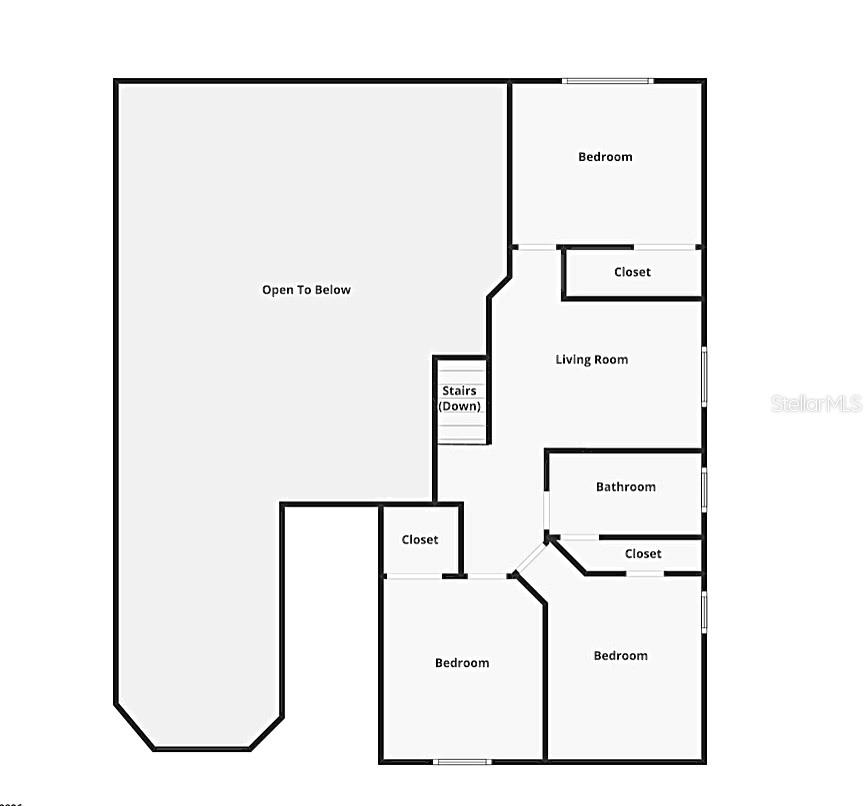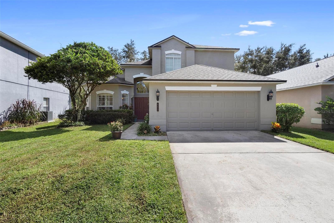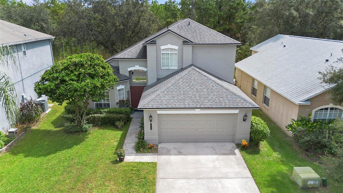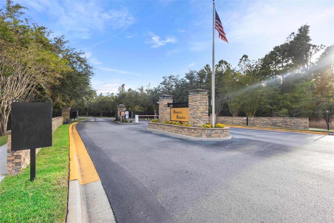Submit an Offer Now!
4273 Northern Dancer Way, ORLANDO, FL 32826
Property Photos
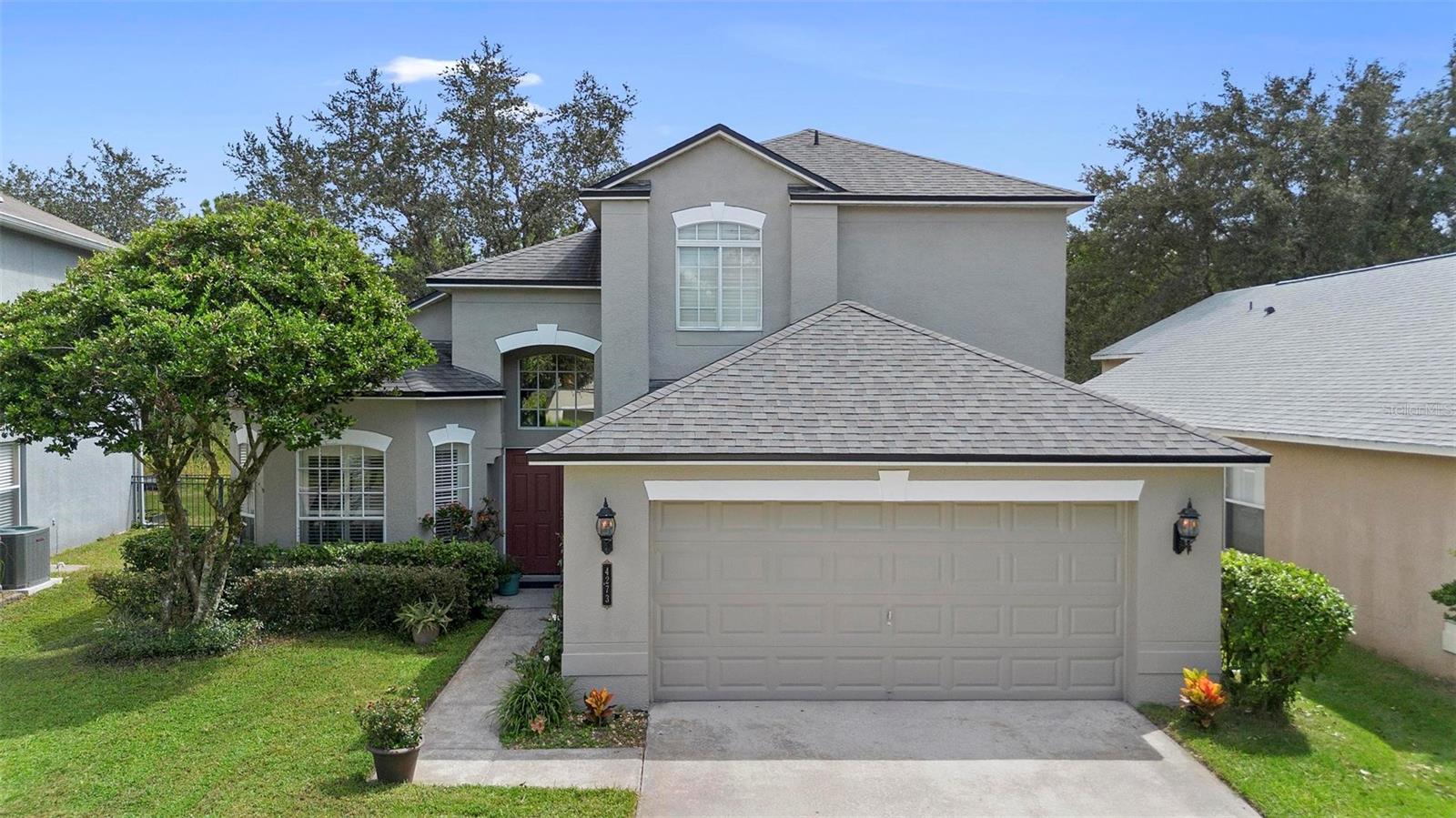
Priced at Only: $469,900
For more Information Call:
(352) 279-4408
Address: 4273 Northern Dancer Way, ORLANDO, FL 32826
Property Location and Similar Properties
- MLS#: S5112779 ( Residential )
- Street Address: 4273 Northern Dancer Way
- Viewed: 2
- Price: $469,900
- Price sqft: $169
- Waterfront: No
- Year Built: 2002
- Bldg sqft: 2784
- Bedrooms: 4
- Total Baths: 3
- Full Baths: 2
- 1/2 Baths: 1
- Garage / Parking Spaces: 2
- Days On Market: 54
- Additional Information
- Geolocation: 28.6038 / -81.1634
- County: ORANGE
- City: ORLANDO
- Zipcode: 32826
- Subdivision: Rybolt Reserve Ph 01 49 95
- Elementary School: East Lake Elem
- Middle School: Corner Lake Middle
- High School: East River High
- Provided by: LA ROSA REALTY LAKE NONA INC
- Contact: Vanessa Laguardia
- 407-270-6841
- DMCA Notice
-
DescriptionWelcome to this charming 4 bedrooms, 2.5 bathrooms, two story home nestled in a gated community just five minutes from Oviedo and conveniently located near the University of Central Florida, bustling with a variety of shops and dining options. As you enter, youll be greeted by a beautifully designed grand staircase, abundant natural lighting, and soaring vaulted ceilings. The home features a formal living room, formal dining room, family room, a casual dining area, and a loft/flex space. Entertain family and friends in your spacious kitchen showcasing granite countertops and ample storage all while enjoying the convenience of new stainless appliances included with the home. Throughout this beauty, you'll also find durable vinyl plank and tile flooring, with elegant crown molding in the generously sized bedrooms. The primary bedroom features an elegant tray ceiling, two spacious walk in closets, and a spacious ensuite bathroom with both a separate tub and shower. Relax in the screened in lanai and enjoy your new ThermoSpas hot tub overlooking a peaceful conservation area with no rear neighbors, and benefit from the added privacy in your oasis, provided by a fenced backyard. Some of the latest updates include, a recently painted exterior, new irrigation timer, hard wired smoke detectors, a home surge protector, an external portablegenerator hook up to the home breaker box, a new smart garage opener and a recent HVAC duct cleaning. This home also features a ring doorbell and pre installed connections for an alarm system. Look no further, this is home.
Payment Calculator
- Principal & Interest -
- Property Tax $
- Home Insurance $
- HOA Fees $
- Monthly -
Features
Building and Construction
- Covered Spaces: 0.00
- Exterior Features: Lighting, Private Mailbox, Sidewalk
- Flooring: Ceramic Tile, Laminate, Vinyl
- Living Area: 2229.00
- Roof: Shingle
Property Information
- Property Condition: Completed
Land Information
- Lot Features: Conservation Area, Sidewalk, Paved
School Information
- High School: East River High
- Middle School: Corner Lake Middle
- School Elementary: East Lake Elem
Garage and Parking
- Garage Spaces: 2.00
- Open Parking Spaces: 0.00
Eco-Communities
- Water Source: Public
Utilities
- Carport Spaces: 0.00
- Cooling: Central Air
- Heating: Central, Electric
- Pets Allowed: Breed Restrictions
- Sewer: Public Sewer
- Utilities: BB/HS Internet Available, Cable Available, Electricity Available, Public, Sewer Available, Street Lights, Water Available
Amenities
- Association Amenities: Playground
Finance and Tax Information
- Home Owners Association Fee: 65.00
- Insurance Expense: 0.00
- Net Operating Income: 0.00
- Other Expense: 0.00
- Tax Year: 2023
Other Features
- Accessibility Features: Accessible Bedroom, Accessible Closets, Accessible Common Area, Accessible Entrance, Accessible Full Bath, Visitor Bathroom, Accessible Kitchen, Accessible Kitchen Appliances, Accessible Central Living Area
- Appliances: Cooktop, Dishwasher, Disposal, Dryer, Electric Water Heater, Exhaust Fan, Freezer, Ice Maker, Microwave, Range, Refrigerator, Washer
- Association Name: GREYSTONE MANAGEMENT
- Association Phone: (407) 645-4945
- Country: US
- Interior Features: Accessibility Features, Ceiling Fans(s), Crown Molding, Eat-in Kitchen, High Ceilings, Kitchen/Family Room Combo, Living Room/Dining Room Combo, Primary Bedroom Main Floor, Skylight(s), Stone Counters, Thermostat, Tray Ceiling(s), Walk-In Closet(s)
- Legal Description: RYBOLT RESERVE PH 1 49/95 LOT 116
- Levels: Two
- Area Major: 32826 - Orlando/Alafaya
- Occupant Type: Owner
- Parcel Number: 01-22-31-7793-01-160
- View: Trees/Woods
- Zoning Code: P-D
Nearby Subdivisions
Bonneville Pines Ph 01
Bonneville Sec 01
Bonneville Sec 02
Bunker Hill
College Heights
Estatsrivers Edge
Knollwood Pk
Lake Pickett Manor
Pine Creek
Rybolt Reserve Ph 01 49 95
Sanctuary
Sanctuary Ph 02
Sandy Creek 48 117
Stonebriar
Stonebriar Phases 2 And 3
Stonemeade
Stonemeade Ph 04 431
Tanner Road Ph 03 4514
University Estates
University Ests Ut 1



