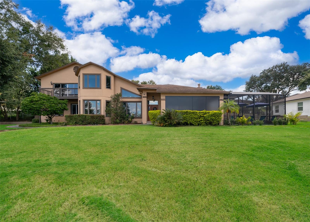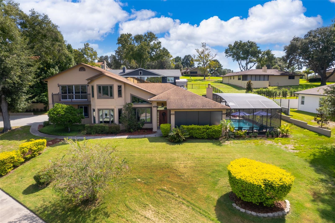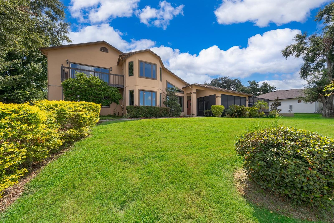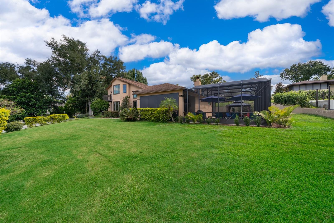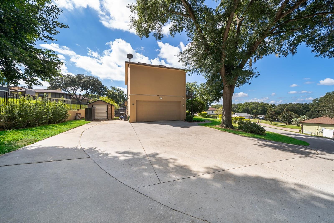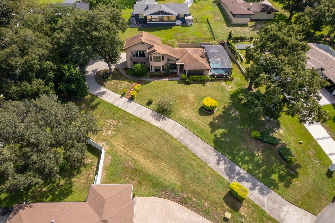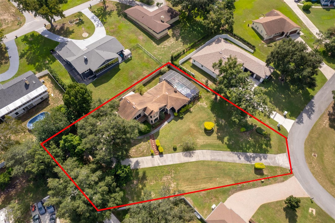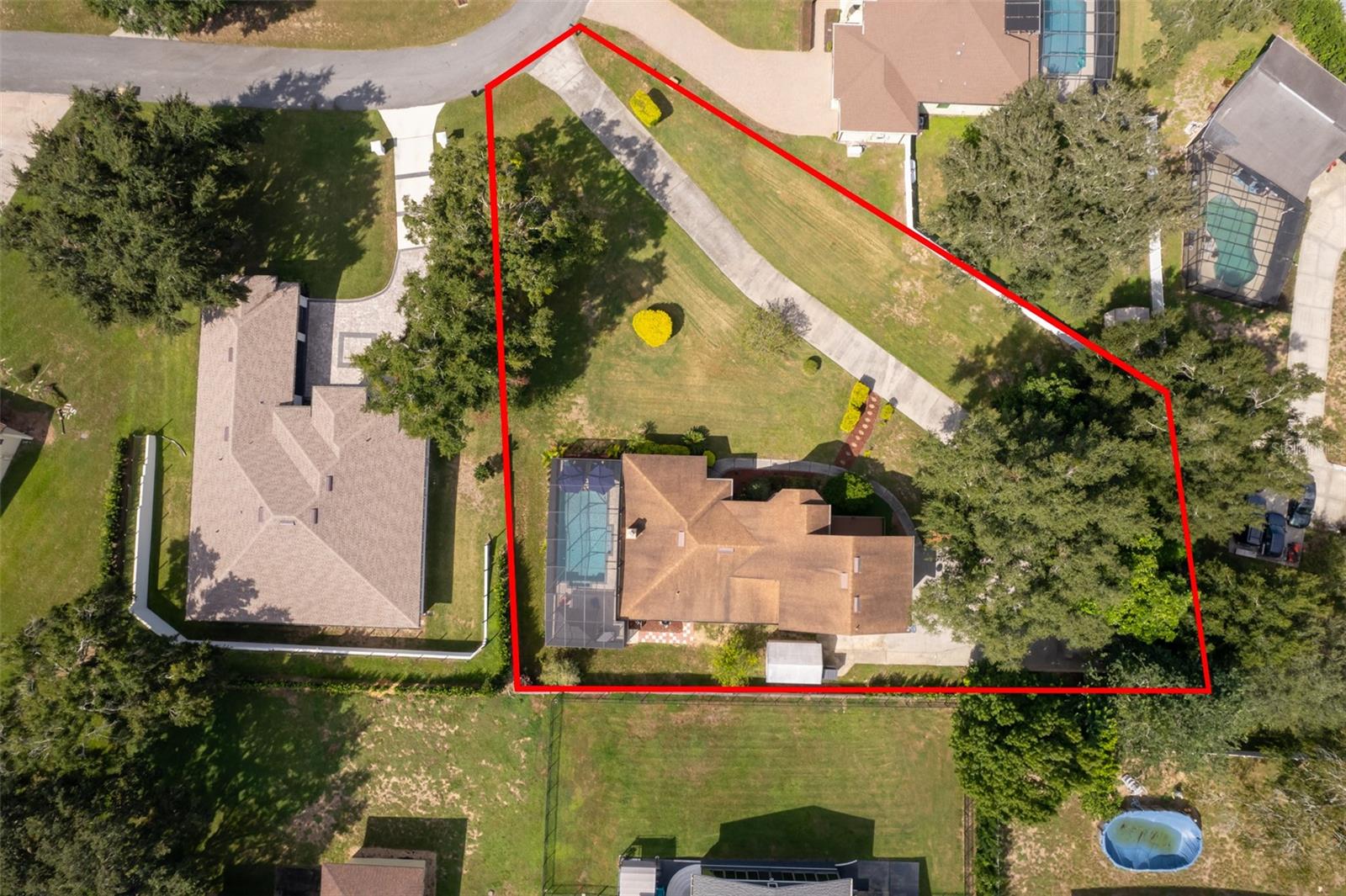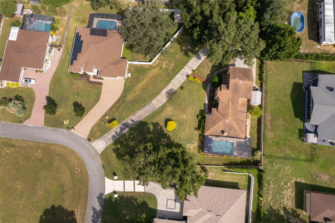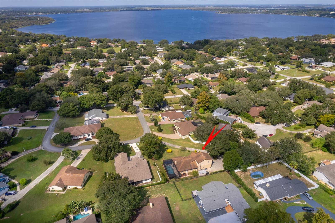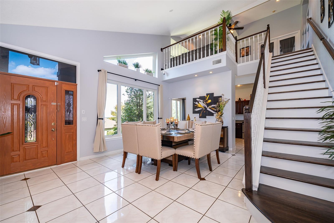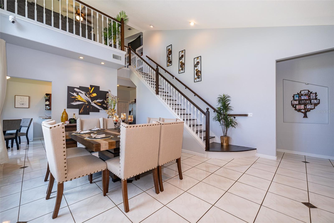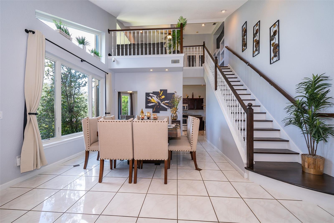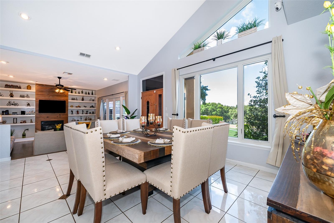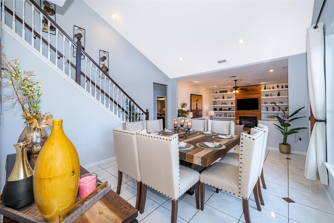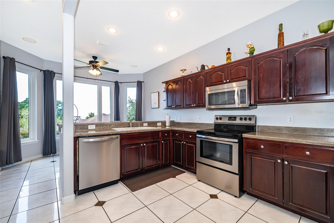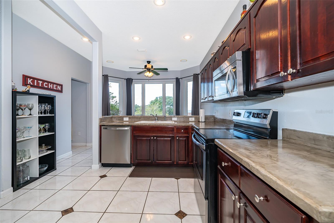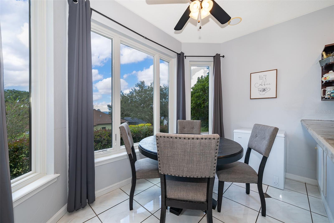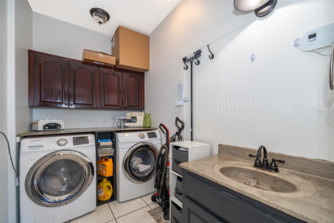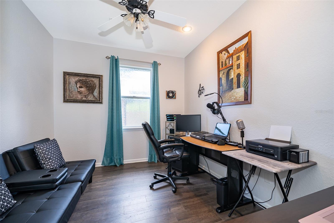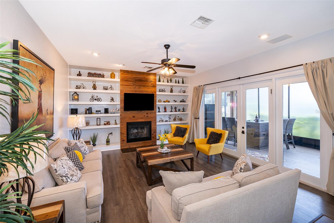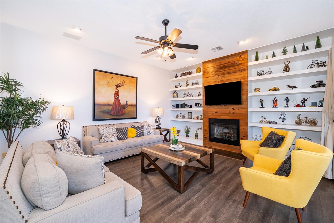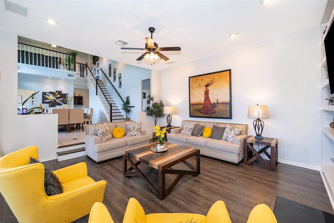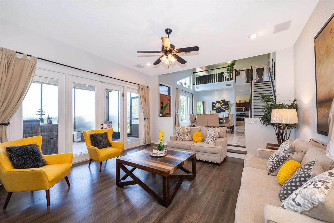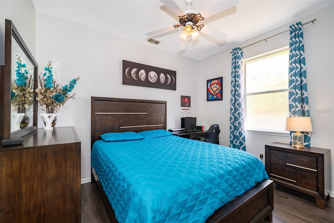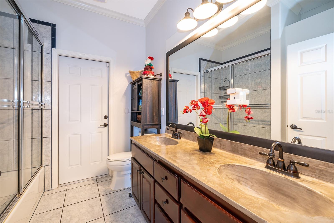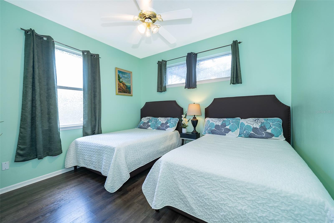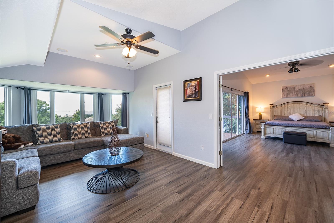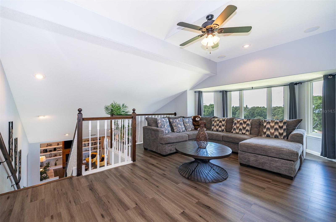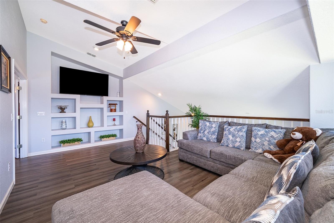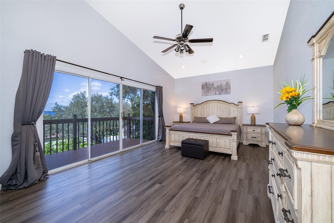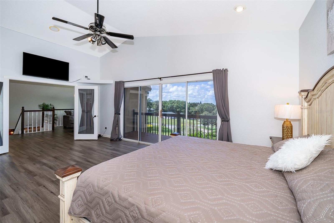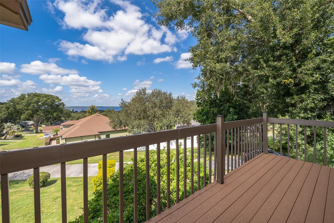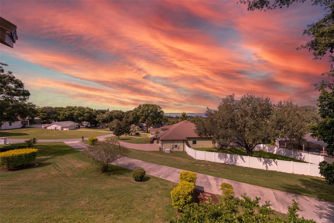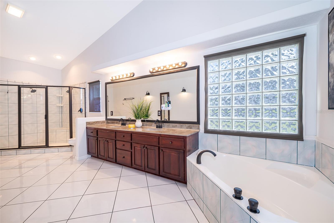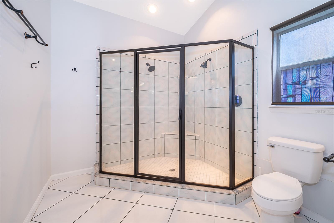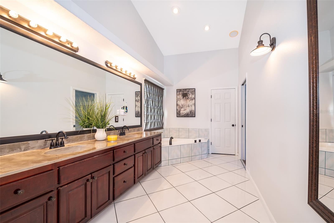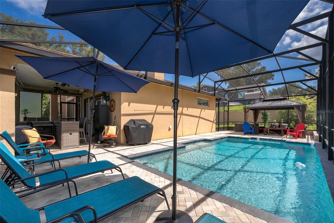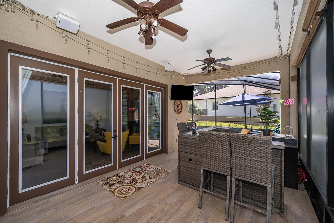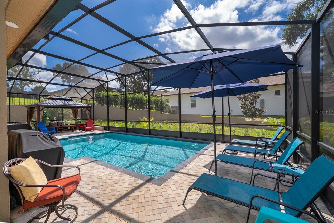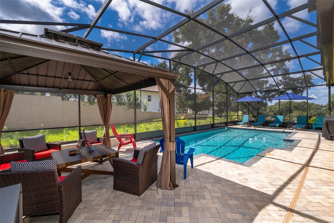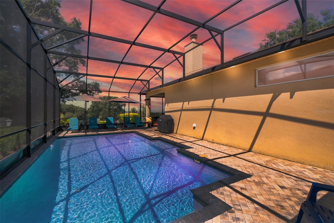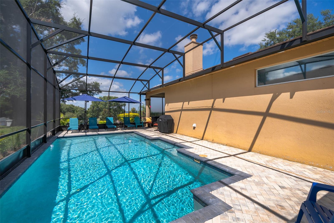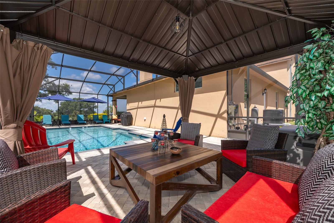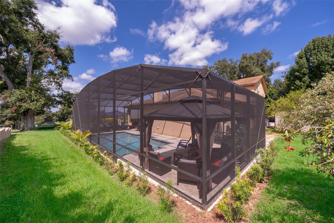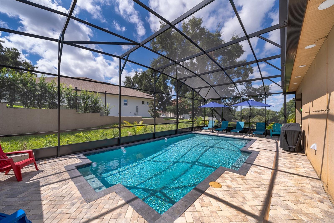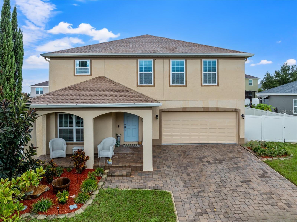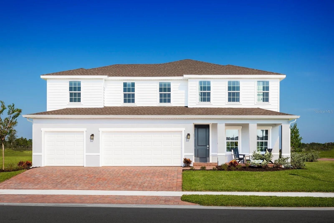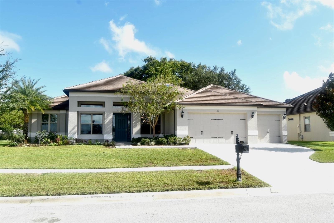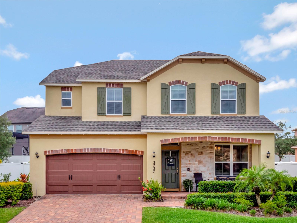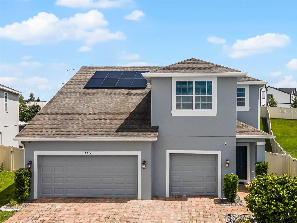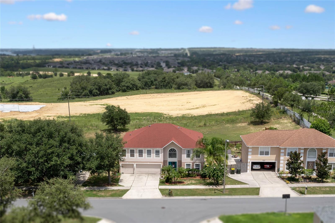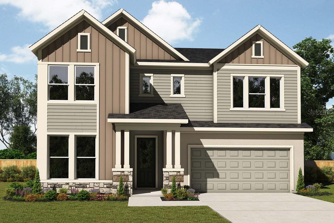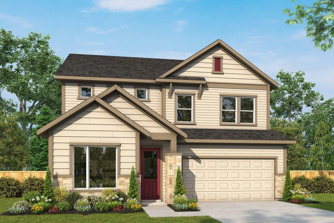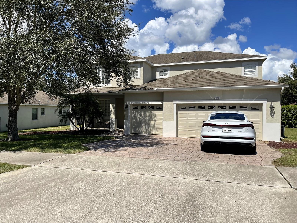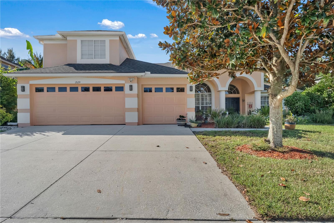Submit an Offer Now!
13043 Sunshine Circle, CLERMONT, FL 34711
Property Photos
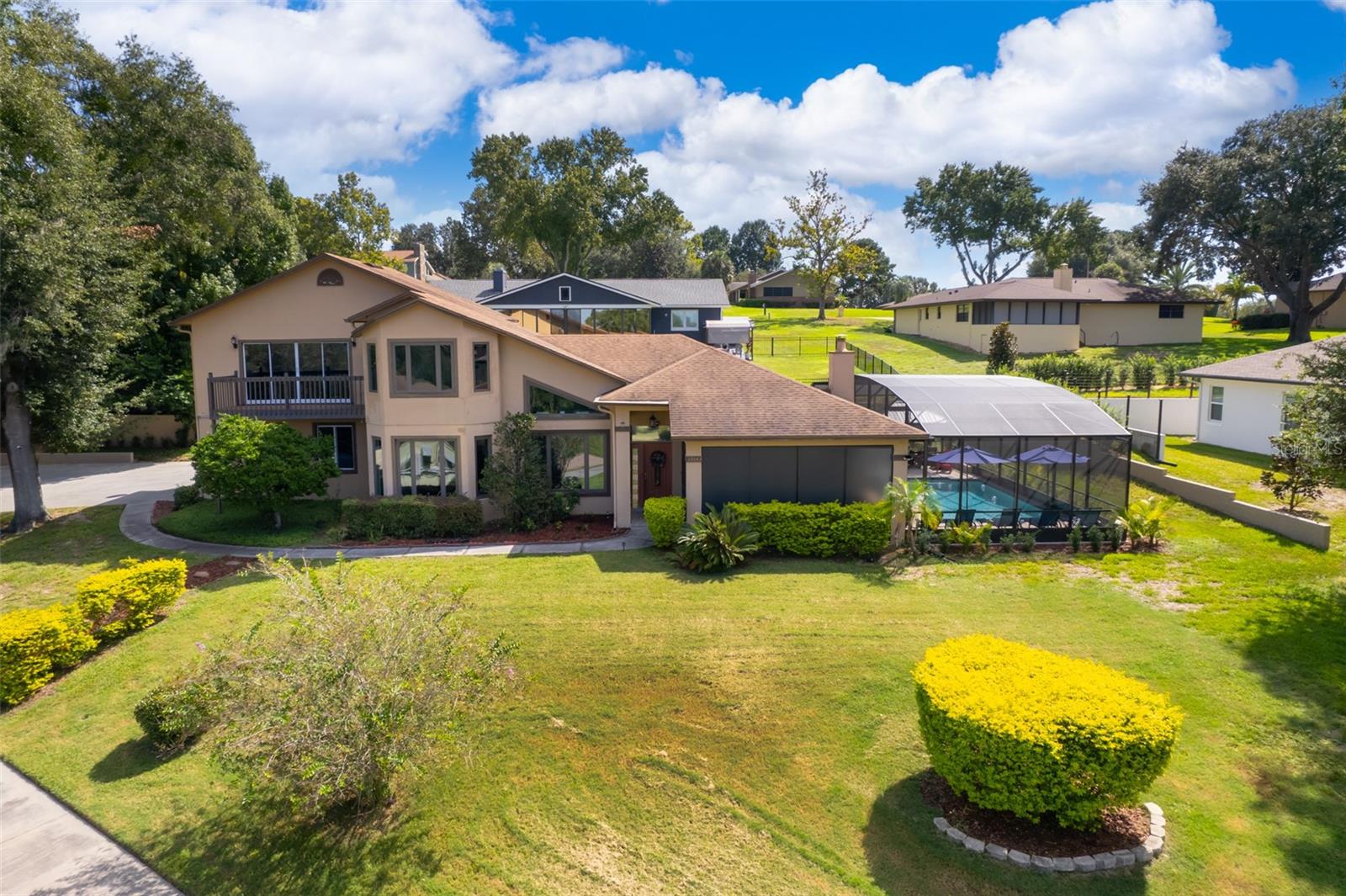
Priced at Only: $625,000
For more Information Call:
(352) 279-4408
Address: 13043 Sunshine Circle, CLERMONT, FL 34711
Property Location and Similar Properties
- MLS#: S5112820 ( Residential )
- Street Address: 13043 Sunshine Circle
- Viewed: 4
- Price: $625,000
- Price sqft: $175
- Waterfront: No
- Year Built: 1996
- Bldg sqft: 3571
- Bedrooms: 3
- Total Baths: 3
- Full Baths: 2
- 1/2 Baths: 1
- Garage / Parking Spaces: 2
- Days On Market: 23
- Additional Information
- Geolocation: 28.5266 / -81.738
- County: LAKE
- City: CLERMONT
- Zipcode: 34711
- Subdivision: Sunshine Hills Sub
- Elementary School: Clermont Elem
- Middle School: Clermont
- High School: East Ridge
- Provided by: LPT REALTY
- Contact: Pedro Santiago
- 877-366-2213
- DMCA Notice
-
Description**Experience Lakeside Living with Modern Comfort!**. Step into serenity as you enter this exceptional 3 bedroom, 2 bath home with office, where estate like elegance meets the tranquil beauty of Lake Minnehaha. Tucked away on a private large lot with a long driveway, this retreat offers a perfect blend of seclusion and sophistication with parking space for up to 19 cars. Upon arrival, you'll be captivated by the warm and inviting atmosphere, with lots of natural light pouring into the living space. Enjoy cozy evenings by the wood burning fireplace, framed by a modern built in shelving and an eye catching modern plank accent wall. Newly upgraded front facing windows (2023) by Renewal by Andersen ensure energy efficiency, cutting up to 25% off your energy billmaking comfort not only stylish but sustainable. For those who love indoor outdoor living, the expansive double doors open to a large lanai featuring Florida impermeable screens, extending your living area into a brand new, screened saltwater pool (2024), with LED ambiance lighting, a water heater, and poolside views of the stunning Lake Minnehaha sunsets, this is the ultimate space for relaxing or entertaining year round. The heart of this home, the kitchen, showcases concrete countertops and a charming breakfast nook with bay windows, perfect for sipping your morning coffee while soaking in the lake views. Downstairs, two well appointed bedrooms, a full bath, and a versatile flex room offer ample space for guests, an office, or a playroom. Going upstairs, the elegantly renovated staircase bring you to a spacious loft that can easily serve as an additional entertainment hub, study, or family lounge. Retreat to your master suite, complete with vaulted ceilings, a private balcony, and breathtaking sunset views over the lake. The en suite master bath boasts a double vanity with concrete countertops, a luxurious soaking tub, and a glass enclosed dual head shower for a spa like experience. Other notable upgrades include leaf lifter gutters (2022), complete plumbing replacement (2019), two new HVAC units (2020, 2022), and a water heater (2020). Plus, the home is pre plumbed for an additional bathroom in the laundry room, offering future flexibility. Situated in a highly desirable community with no HOA, this dream home provides on site boat or RV parking and is perfectly located just 35 minutes from downtown Orlando and Disney, 20 minutes to Winter Garden, and 10 minutes to downtown Clermont. Dont let this opportunity slip awayschedule your private tour today and start living the lakeside lifestyle youve always dreamed of!
Payment Calculator
- Principal & Interest -
- Property Tax $
- Home Insurance $
- HOA Fees $
- Monthly -
Features
Building and Construction
- Covered Spaces: 0.00
- Exterior Features: Lighting, Rain Gutters, Sliding Doors, Storage
- Fencing: Chain Link, Masonry
- Flooring: Ceramic Tile, Hardwood, Luxury Vinyl
- Living Area: 2544.00
- Other Structures: Shed(s)
- Roof: Shingle
Property Information
- Property Condition: Completed
Land Information
- Lot Features: Mountainous, Oversized Lot, Paved
School Information
- High School: East Ridge High
- Middle School: Clermont Middle
- School Elementary: Clermont Elem
Garage and Parking
- Garage Spaces: 2.00
- Open Parking Spaces: 0.00
- Parking Features: Driveway, Garage Door Opener, Guest, Oversized, Parking Pad
Eco-Communities
- Pool Features: Heated, In Ground, Lighting, Salt Water, Screen Enclosure
- Water Source: Public
Utilities
- Carport Spaces: 0.00
- Cooling: Central Air
- Heating: Central
- Pets Allowed: Yes
- Sewer: Septic Tank
- Utilities: Electricity Connected, Water Connected
Finance and Tax Information
- Home Owners Association Fee: 0.00
- Insurance Expense: 0.00
- Net Operating Income: 0.00
- Other Expense: 0.00
- Tax Year: 2023
Other Features
- Appliances: Dishwasher, Electric Water Heater, Microwave, Range, Refrigerator
- Country: US
- Furnished: Unfurnished
- Interior Features: Ceiling Fans(s), High Ceilings, Living Room/Dining Room Combo, PrimaryBedroom Upstairs, Split Bedroom, Walk-In Closet(s), Window Treatments
- Legal Description: SUNSHINE HILLS SUB BEG AT NE COR OF LOT 11 RUN S 5.94 FT S 84-35-39 W 49.99 FT TO N LINE OF LOT 11 NE'LY TO POB LOT 12--LESS BEG AT SW COR OF LOT 12 RUN NE'LY ALONG SAID S BOUNDARY OF LOT 12 A DIST OF 96.03 FT S 84-35-39 W TO W LINE OF LOT 12 S'LY AL ONG W LINE OF LOT 12 TO POB--PB 28 PGS 25-26 ORB 5334 PG 375
- Levels: Two
- Area Major: 34711 - Clermont
- Occupant Type: Owner
- Parcel Number: 32-22-26-0125-000-01101
- Possession: Negotiable
- View: Mountain(s), Pool, Trees/Woods, Water
- Zoning Code: R-3
Similar Properties
Nearby Subdivisions
303425
Arrowhead Ph 02
Barrington Estates
Beacon Rdglegends Ph V
Bella Lago
Bella Terra
Bent Tree
Bent Tree Ph I Sub
Boones Rep
Brighton At Kings Ridge Ph 01
Brighton At Kings Ridge Ph 02
Brighton At Kings Ridge Ph 03
Brighton At Kings Ridge Ph Ii
Brighton At Kings Ridge Phase
Clermont
Clermont Beacon Ridge At Legen
Clermont Bridgestone At Legend
Clermont Carrington At Legends
Clermont Clermont Heights
Clermont College Park Ph 02b L
Clermont East Hampton At Kings
Clermont Heights
Clermont Heritage Hills Ph 02
Clermont Hillside Villas Twnhs
Clermont Huntington At Kings R
Clermont Indian Hills
Clermont Indian Shores Rep Sub
Clermont Indian Shores Tr A
Clermont Lakeview Pointe
Clermont Lost Lake Tr B
Clermont Nottingham At Legends
Clermont Oak View
Clermont Orange Park
Clermont Regency Hills Ph 02 L
Clermont Skyridge Valley Ph 02
Clermont Skyridge Valley Ph 03
Clermont Somerset Estates
Clermont South Lake Forest Lt
Clermont South Ridge Lt 01 Pb
Clermont Southern Villas Sub
Clermont Summit Greens Ph 02e
Clermont Sunnyside
Clermont Willows
Clermont Woodlawn
Crescent Bay
Crescent Bay Sub
Crescent Cove Dev
Crescent Lake Club 1st Add
Crescent Lake Club Sub
Crescent West Sub
Crestview
Crestview Ph Ii A Replat
Crestview Phase Ii
Cypress Landing Sub
Featherstones Replatcaywood
Foxchase
Greater Hills Ph 02
Greater Hills Phase 02
Greater Pines Ph 09 Lt 901 Bei
Groveland Farms
Hammock Pointe Sub
Hartwood Landing
Hartwood Lndg
Hartwood Lndg Ph 2
Hartwood Reserve Ph 01
Harvest Lndg
Heritage Hills
Heritage Hills Ph 02
Heritage Hills Ph 2a
Heritage Hills Ph 4b
Heritage Hills Ph 5b
Hidden Hills Ph Ii Sub
Highland Groves Ph I Sub
Highland Groves Ph Ii Sub
Highland Overlook Sub
Hills Clermont Ph 01
Hills Clermont Ph 02
Hills Lake Louisa
Hillslk Louisa Ph Ii
Hunters Run
Hunters Run Ph 2
Innovation At Hidden Lake
Innovationhidden Lake
Johns Lake Estates
Johns Lake Estates Phase 2
Johns Lake Landing Phase 5
Johns Lake Lndg Ph 3
Johns Lake Lndg Ph 4
Johns Lake Lndg Ph 5
Johns Lake North
Kings Ridge
Kings Ridge Lt 01 Orb 02
Kings Ridge Manchester At King
Kings Ridge Of Cambridge
Lake Clair Place Sub
Lake Crescent Hills Sub
Lake Highland Company Plat R
Lake Louisa Highlands Ph 03 Lt
Lake Minnehaha Shores
Lake Nellie Shores
Lake Ridge Club Sub
Lake Valley Sub
Lakeview Pointe
Lancaster At Kings Ridge
Linwood Sub
Lost Lake
Louisa Grande Sub
Louisa Pointe Ph 01
Louisa Pointe Ph Iii Sub
Magnolia Island
Magnolia Island Sub
Magnolia Pkph 03
Magnolia Pointe
Magnolia Pointe Sub
Manchester At Kings Ridge Ph 0
Manchester At Kings Ridge Ph I
Montclair Ph I
North Ridge Ph 01
Not On List
Nottingham At Legends
Orange Tree
Oranges Ph 02 The
Oranges Ph 2
Osprey Pointe Sub
Overlook At Lake Louisa
Overlook At Lake Louisa Ph 01
Palisades
Palisades Ph 01
Palisades Ph 02c Lt 306 Pb 52
Palisades Ph 2b
Palisades Ph 3b
Palisades Phase 3b
Pillars Landing Sub
Porter Groves Sub
Postal Colony
Reagans Run
Shady Nook
Shorewood Park
Sierra Vista Ph 01
Skiing Paradise Ph 2
Skyridge Valley
Skyridge Valley Ph 01
Somerset Estates Phase I
South Hampton At Kings Ridge
Southern Fields Ph 02
Spring Valley Ph I Sub
Spring Valley Ph Ii Sub
Spring Valley Ph Iii Sub
Spring Valley Ph Viii Sub
Summit Greens
Summit Greens Ph 01b
Summit Greens Ph 02a Lt 01 Orb
Summit Greens Ph 2d
Summit Lakes Sub
Sunshine Hills Sub
Susans Landing Ph 01
Sutherland At Kings Ridge
Swiss Fairways Ph One Sub
Swiss Fairways Ph Two Sub
Third Add To Vistas Sub
Timberlane Ph I Sub
Timberlane Ph Ii Sub
Victoria Estates
Village Green
Village Green Pt Rep Sub
Vista Grande Ph I Sub
Vistas Add 02
Vistas Sub
Waterbrooke Ph 2
Waterbrooke Ph 3
Waterbrooke Ph 4
Waterbrooke Phase 6
Wellington At Kings Ridge Ph 0
Whitehall At Kings Ridge Ph 03



