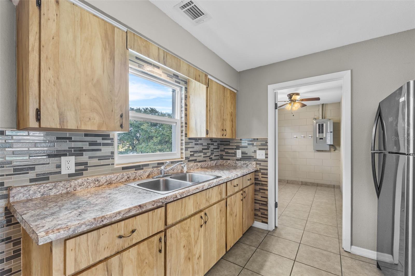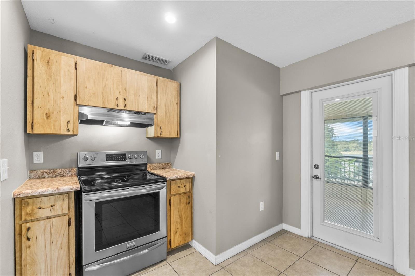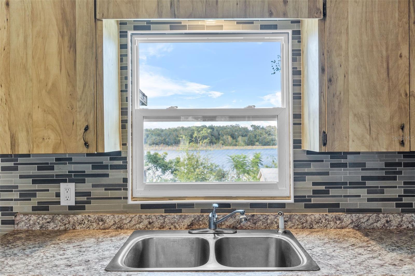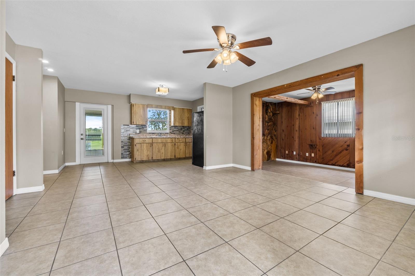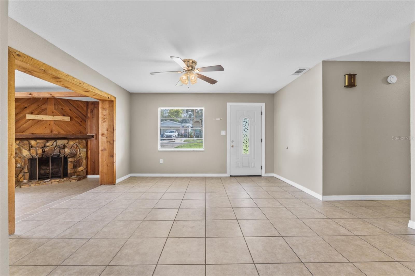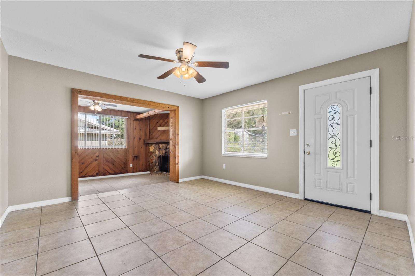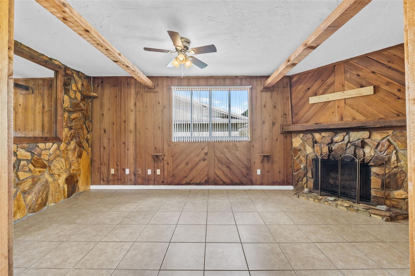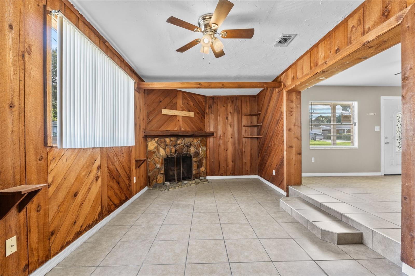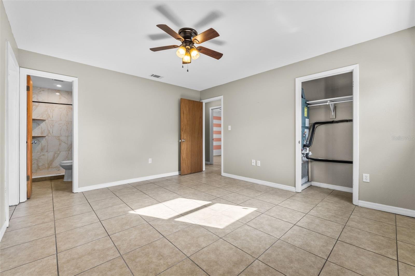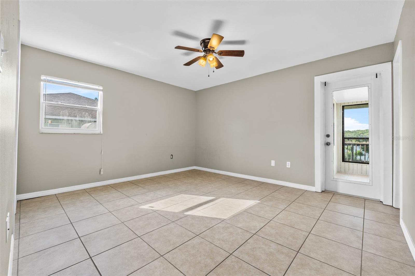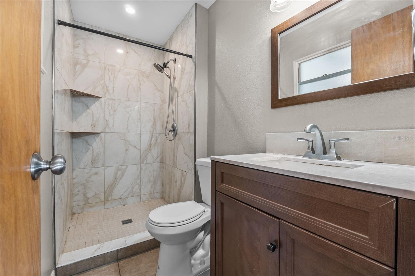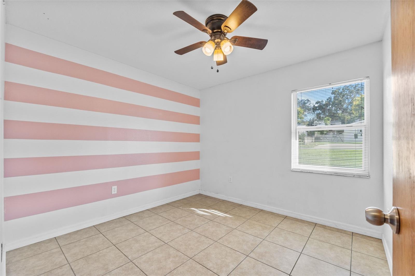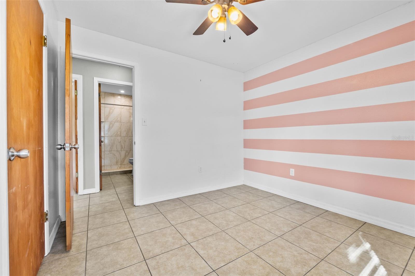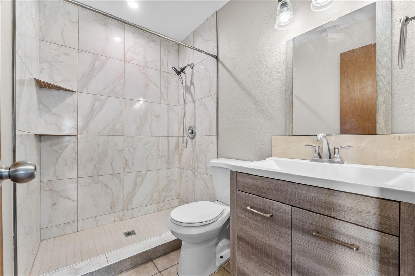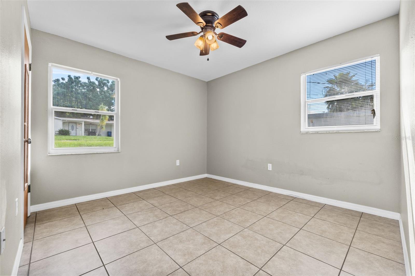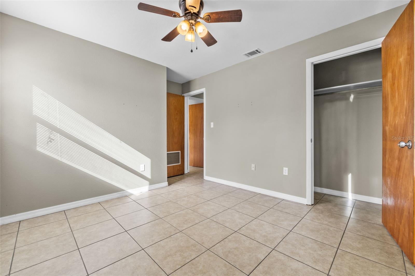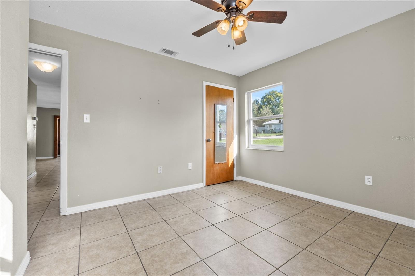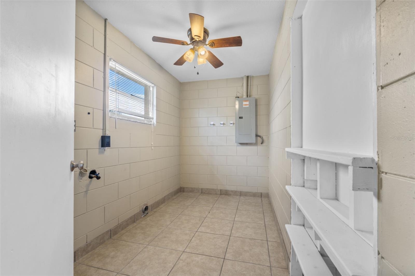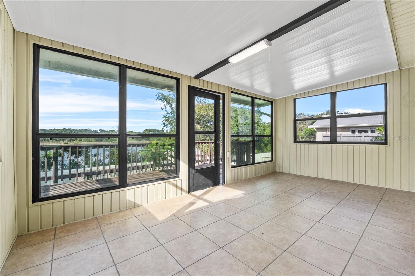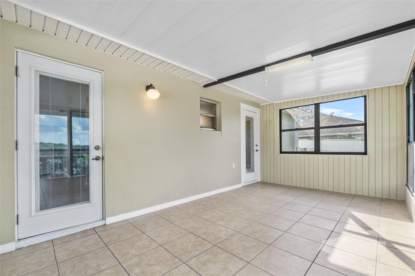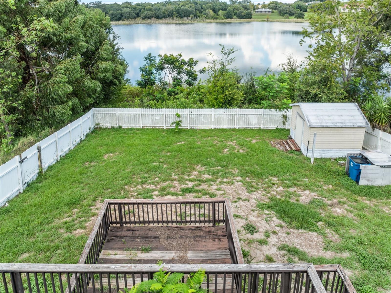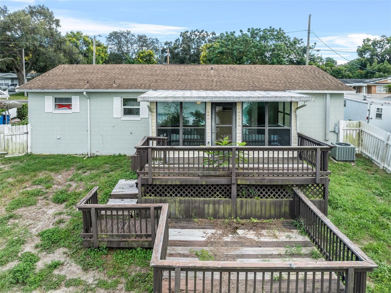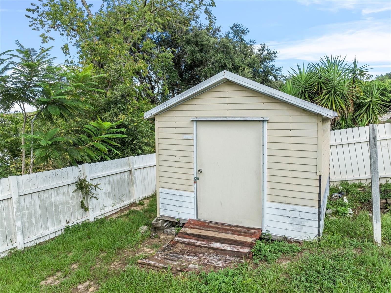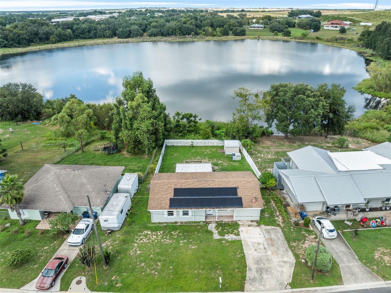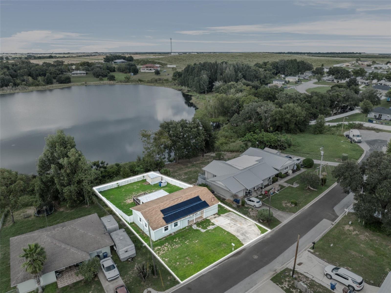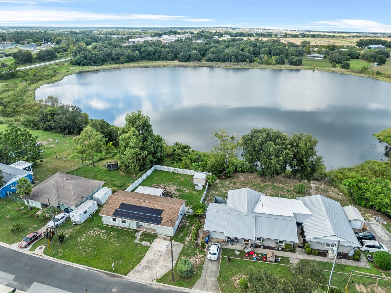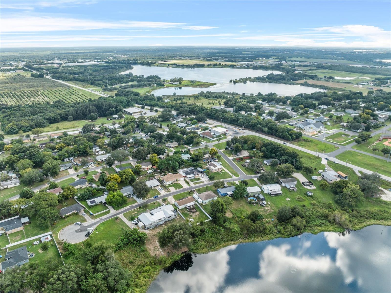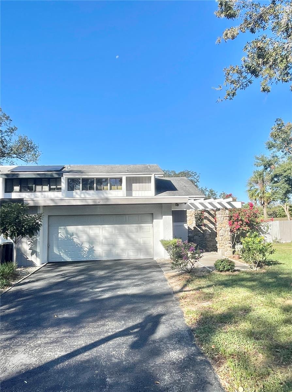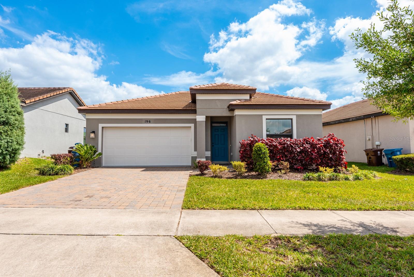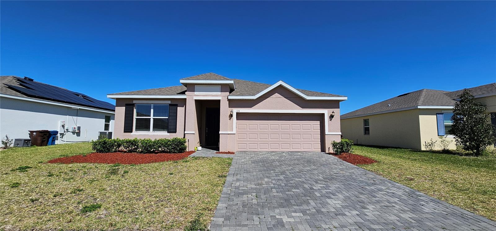Submit an Offer Now!
122 Gordon Drive, HAINES CITY, FL 33844
Property Photos
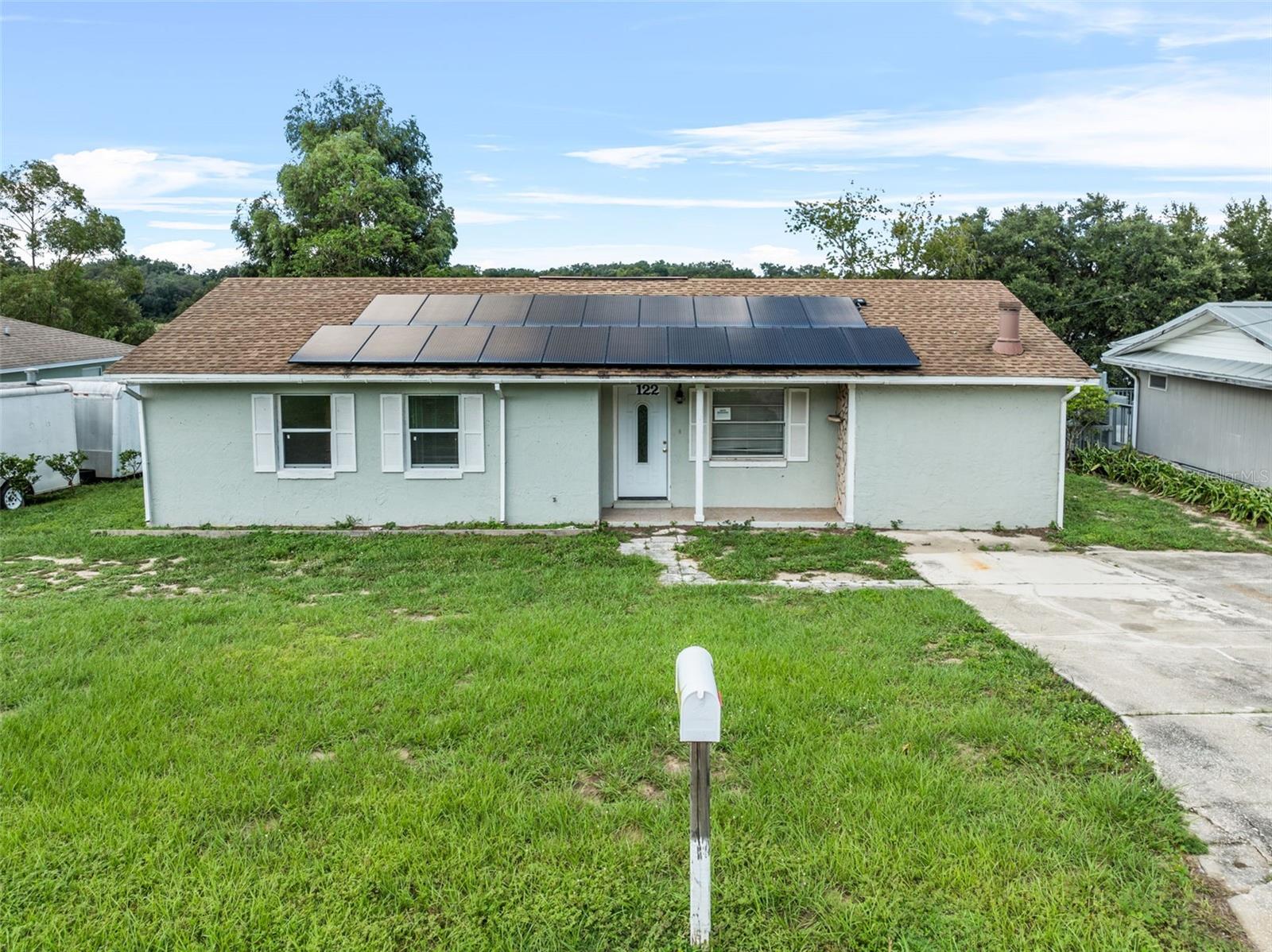
Priced at Only: $259,900
For more Information Call:
(352) 279-4408
Address: 122 Gordon Drive, HAINES CITY, FL 33844
Property Location and Similar Properties
- MLS#: S5113364 ( Residential )
- Street Address: 122 Gordon Drive
- Viewed: 6
- Price: $259,900
- Price sqft: $211
- Waterfront: Yes
- Wateraccess: Yes
- Waterfront Type: Lake
- Year Built: 1984
- Bldg sqft: 1231
- Bedrooms: 3
- Total Baths: 2
- Full Baths: 2
- Garage / Parking Spaces: 1
- Days On Market: 55
- Additional Information
- Geolocation: 28.0432 / -81.6187
- County: POLK
- City: HAINES CITY
- Zipcode: 33844
- Subdivision: Lake Gordon Heights
- Elementary School: Alta Vista Elem
- Middle School: Lake Marion Creek Middle
- High School: Haines City Senior High
- Provided by: REALTYCITY INC
- Contact: Jesse Carriedo
- 863-438-6605
- DMCA Notice
-
DescriptionCharming 1 Story Home with Views of Lake Gordon! This single level home features 3 spacious bedrooms and 2 full baths, theres plenty of room for both relaxation and entertainment. The large living room, complete with ceramic tile flooring and a cozy fireplace, is great for family gatherings. The open concept kitchen flows seamlessly into the dining area, ideal for family gatherings. Enjoy the convenience of an indoor laundry room, and step outside to the enclosed porch and find a large deck, great for outdoor lounging or barbecues. The fully fenced yard, complete with a shed, provides ample space for storage and privacy. All of this is set against the backdrop of Lake Gordon. This home is being sold in as is condition.
Payment Calculator
- Principal & Interest -
- Property Tax $
- Home Insurance $
- HOA Fees $
- Monthly -
Features
Building and Construction
- Covered Spaces: 0.00
- Exterior Features: Other, Storage
- Fencing: Fenced
- Flooring: Ceramic Tile
- Living Area: 1231.00
- Roof: Shingle
School Information
- High School: Haines City Senior High
- Middle School: Lake Marion Creek Middle
- School Elementary: Alta Vista Elem
Garage and Parking
- Garage Spaces: 0.00
- Open Parking Spaces: 0.00
Eco-Communities
- Water Source: Public
Utilities
- Carport Spaces: 1.00
- Cooling: Central Air
- Heating: Central
- Pets Allowed: Yes
- Sewer: Public Sewer
- Utilities: Electricity Connected
Finance and Tax Information
- Home Owners Association Fee: 0.00
- Insurance Expense: 0.00
- Net Operating Income: 0.00
- Other Expense: 0.00
- Tax Year: 2023
Other Features
- Appliances: Range, Refrigerator
- Country: US
- Interior Features: Ceiling Fans(s)
- Legal Description: LK GORDON HTS PB 44 PG 46 BLK A LOT 6
- Levels: One
- Area Major: 33844 - Haines City/Grenelefe
- Occupant Type: Vacant
- Parcel Number: 27-28-16-825800-001060
- Possession: Close of Escrow
- Zoning Code: R-1
Similar Properties
Nearby Subdivisions
0103 - Single Fam Class Iii
Alford Oaks
Arrowhead Lake
Avondale
Balmoral Estates
Balmoral Estates Phase 1
Balmoral Estates Phase 3
Bermuda Pointe
Bradbury
Bradbury Creek
Bradbury Creek Phase 1
Bradbury Creek Phase 2
Calabay At Tower Lake Ph 03
Calabay Parc At Tower Lake
Calabay Park At Tower Lake Ph
Calabay Xing
Caribbean Cove
Carolo Terrace
Chanler Rdg Ph 02
Clasco Ridge Estates
Covered Bridge
Craft Walter Subdivision
Cypress Park Estates
Cypress Park Estates Phase 1 P
Dunsons Sub
Eastwood Terrace
Estates At Lake Butler
Estates At Lake Hammock
Estateslake Hammock
Estateslk Hammock
Florida Development Co Subdivi
Grace Ranch
Grace Ranch Ph 1
Grace Ranch Ph 2
Grace Ranch Phase 2
Grace Ranch Phase One
Grace Ranch Phase Two
Gracelyn Grove
Gracelyn Grove Ph 1
Gracelyn Grove Phase 1
Gracelyn Grove Phase 2
Grenelefe
Grenelefe Country Home Area
Grenelefe Country Homes
Grenelefe Estates
Grenelefe Twnhse Area
Haines City
Haines Rdg Ph 4
Haines Ridge
Hammock Reserve
Hammock Reserve Ph 1
Hammock Reserve Ph 2
Hammock Reserve Ph 3
Hammock Reserve Phase 1
Hammock Reserve Phase 2
Hatchwood Estates
Hemingway Place Ph 02
Hidden Lake Preserve
Hidden Lakes North
Highland Mdws
Highland Mdws 4b
Highland Mdws Ph 2a
Highland Mdws Ph 2b
Highland Meadows Ph 2a
Highland Meadows Ph 3
Highland Meadows Ph 7
Hill Top
Hillview
Holliday Manor
Johnston Geo M
Jungle Terrace
Katz Phillip Sub
Kokomo Bay Ph 01
Kokomo Bay Ph 02
Kokomo Bay Ph 1
L M Estates
Lake Confusion Heights Sub
Lake Gordon Heights
Lake Hester Estates
Lake Pierce Oasis Homeowners A
Lake Region Paradise Is
Lake Tracy Estates
Lakeview Landings
Laurel Glen
Lawson Dunes
Lawson Dunes Sub
Liberty Square
Lockhart Smiths Resub
Lockharts Sub
Magnolia Park
Magnolia Park Ph 1 2
Magnolia Park Ph 3
Mariner Cay
Marion Creek
Marion Ridge
Nc
None
Not Applicable
Orchid Terrace
Orchid Terrace Ph 1
Orchid Terrace Ph 2
Orchid Terrace Phase 1
Orchid Terrace Phase 2
Patterson Groves
Patterson Heights
Randa Ridge Ph 01
Randa Ridge Ph 03
Regal Palms At Highland Reserv
Reservehlnd Mdws
Retreat At Lake Marion
Ridge At Highland Meadows 5
Ridgehlnd Mdws
Sample Bros Sub
Sandy Shores
Scenic Ter South Ph 1
Scenic Ter South Ph 2
Scenic Terrace
Scenic Terrace South
Scenic Terrace South Phase 1
Scenic Terrace South Phase 2
Seasons At Forest Creek
Seasons At Heritage Square
Seasons At Hilltop
Seasonsfrst Crk
Seasonsfrst Gate
Seasonsheritage Square
Sequoyah Rdg
Shultz Sub
Southern Dunes
Southern Dunes Estates
Southern Dunes Estates Add
Spring Pines
Stonewood Crossings
Stonewood Crossings Ph 01
Summerlin Grvs Ph 1
Summerlin Grvs Ph 2
Sunset Chase
Sunset Sub
Sweetwater Golf Tennis Club A
Sweetwater Golf Tennis Club F
Tarpon Bay
Tarpon Bay Ph 1
Tarpon Bay Ph 2
Tarpon Bay Ph 3
Tower View Estates
Valencia Hills Sub
Villa Sorrento
Wadsworth J R Sub
Winterhaven
Woodland Terrace Rep 02



