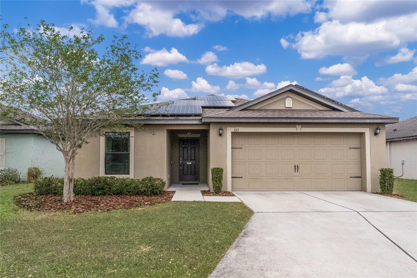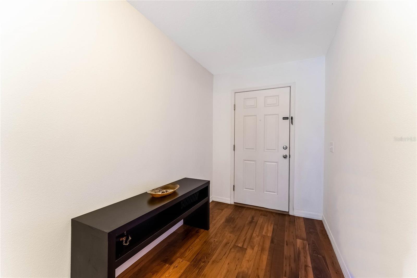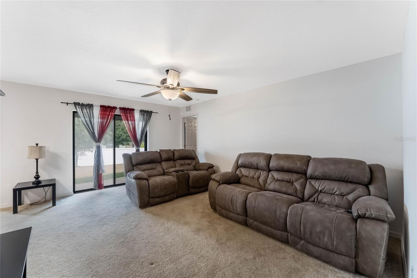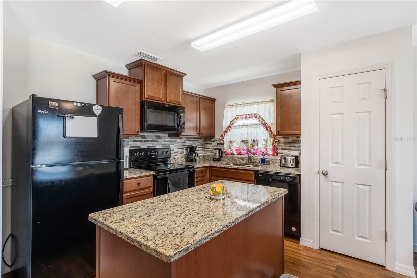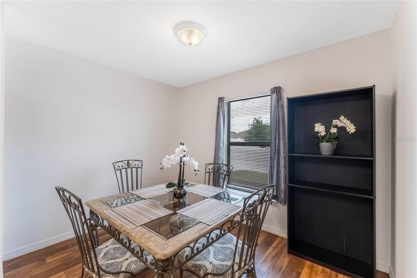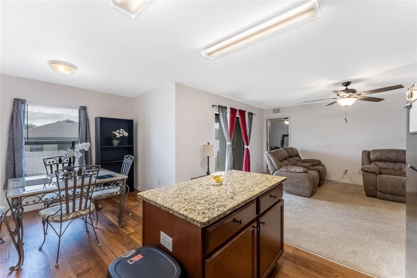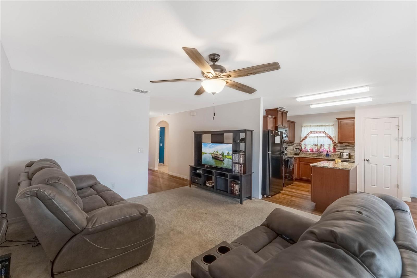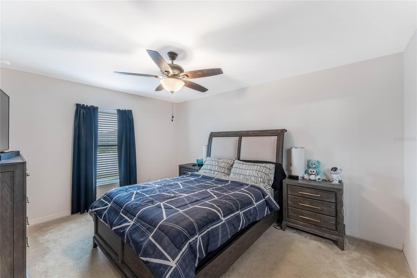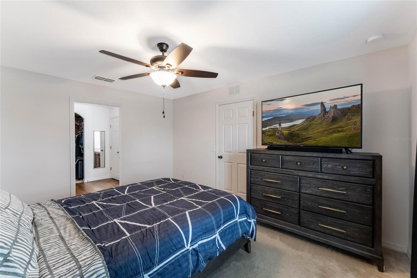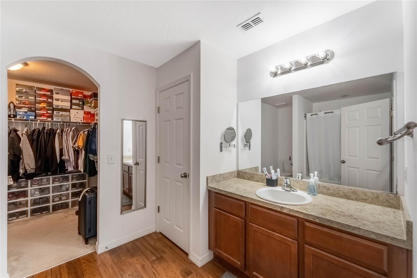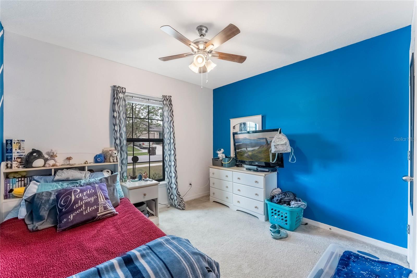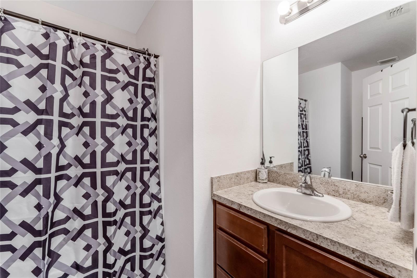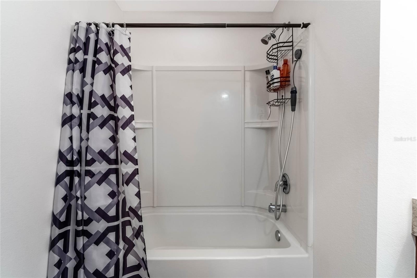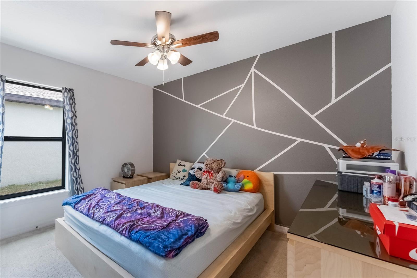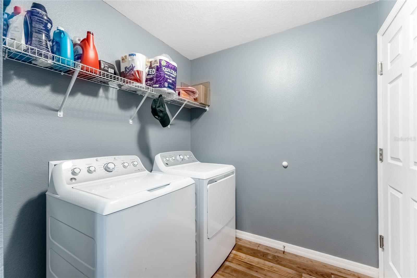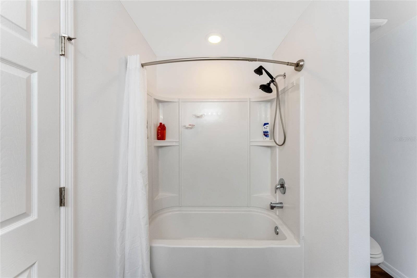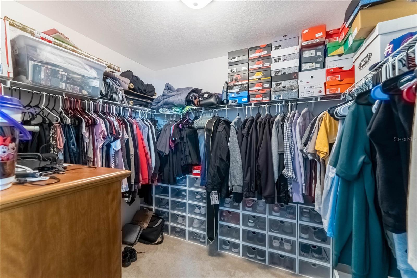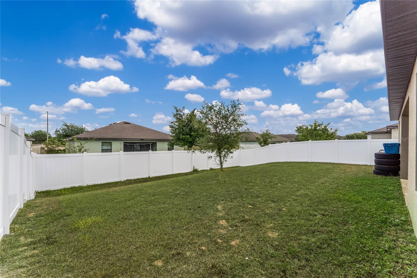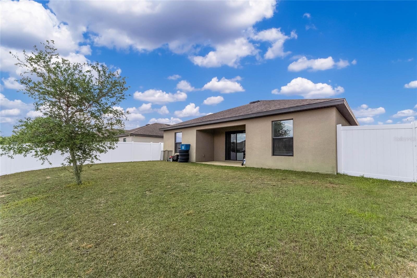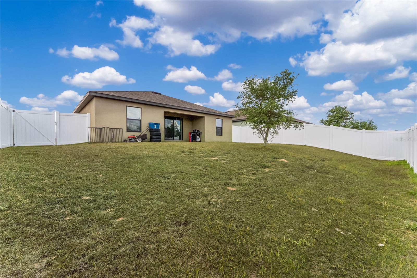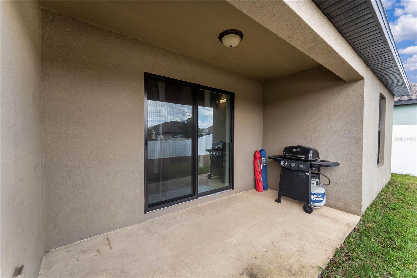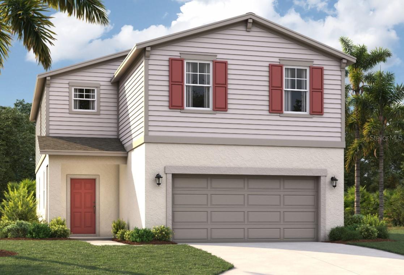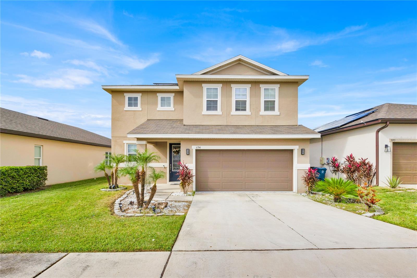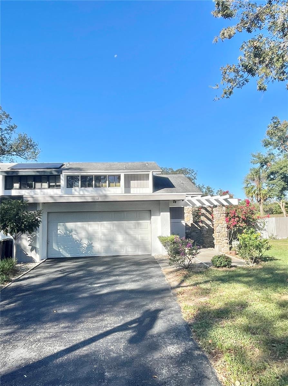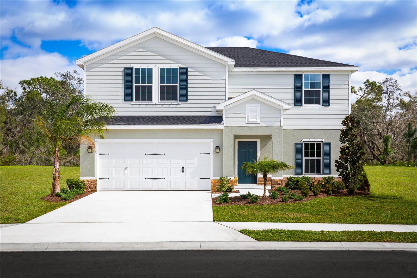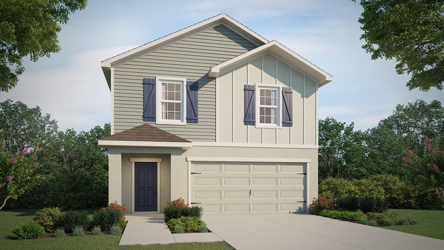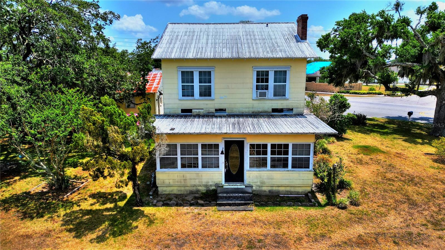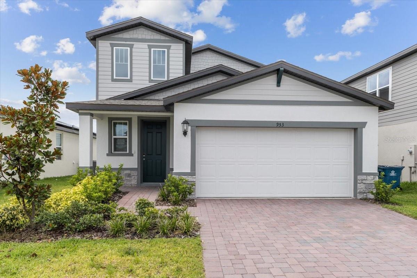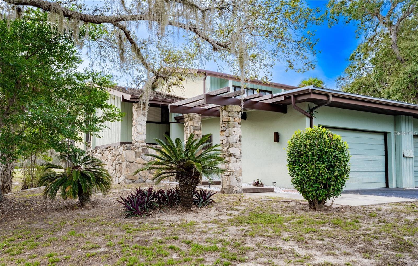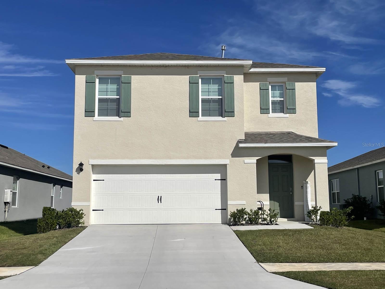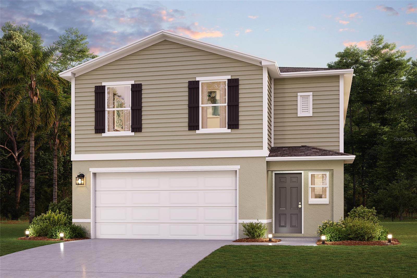Submit an Offer Now!
661 Swallowtail Drive, HAINES CITY, FL 33844
Property Photos
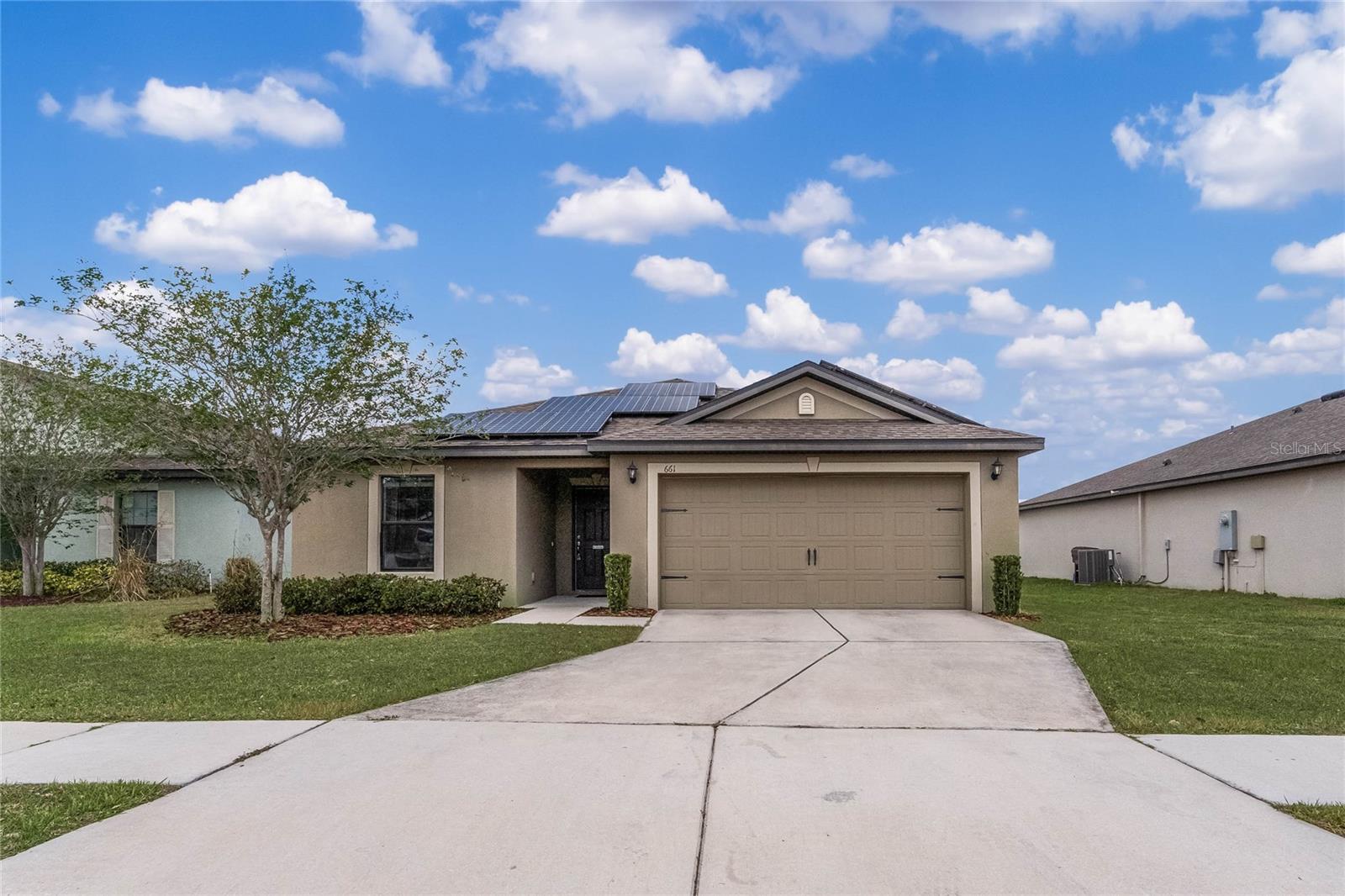
Priced at Only: $285,990
For more Information Call:
(352) 279-4408
Address: 661 Swallowtail Drive, HAINES CITY, FL 33844
Property Location and Similar Properties
- MLS#: S5114320 ( Residential )
- Street Address: 661 Swallowtail Drive
- Viewed: 2
- Price: $285,990
- Price sqft: $159
- Waterfront: No
- Year Built: 2017
- Bldg sqft: 1798
- Bedrooms: 3
- Total Baths: 2
- Full Baths: 2
- Garage / Parking Spaces: 2
- Days On Market: 35
- Additional Information
- Geolocation: 28.1493 / -81.6185
- County: POLK
- City: HAINES CITY
- Zipcode: 33844
- Subdivision: Highland Mdws Ph 2b
- Elementary School: Horizons
- Middle School: Lake Alfred
- High School: Ridge Community Senior
- Provided by: COMPASS FLORIDA, LLC
- Contact: Krichely Gonzalez Rodriguez
- 305-851-2820
- DMCA Notice
-
DescriptionThis one is it!! Immaculate 3 bedrooms 2 bath home in like new conditions. Located in the desirable community of highland meadows. It features a fenced in yard on a oversized lot!! Finally some yard space! Water softener system for the whole house. As well as solar panels making this home energy efficient! Not to mention location, location and location!! As you walk in and through the welcoming hallway you will see the cozy 2 bedrooms with their own light and airy second bathroom in the middle of both rooms. Making your way into the open living room space you will see the upgraded kitchen with an island for extra counter space and upgraded granite counter tops. Across you will find your owner's suite with a private bath and walk in closet. A convenient laundry room and 2 car garage complete this beautiful home. Houses like this do not come out very often so do not wait and schedule your showing today before you miss this opportunity.
Payment Calculator
- Principal & Interest -
- Property Tax $
- Home Insurance $
- HOA Fees $
- Monthly -
Features
Building and Construction
- Covered Spaces: 0.00
- Exterior Features: Irrigation System, Lighting, Sidewalk
- Flooring: Carpet, Ceramic Tile
- Living Area: 1401.00
- Roof: Shingle
School Information
- High School: Ridge Community Senior High
- Middle School: Lake Alfred-Addair Middle
- School Elementary: Horizons Elementary
Garage and Parking
- Garage Spaces: 2.00
- Open Parking Spaces: 0.00
Eco-Communities
- Water Source: Public
Utilities
- Carport Spaces: 0.00
- Cooling: Central Air
- Heating: Central
- Pets Allowed: Yes
- Sewer: Public Sewer
- Utilities: Cable Available, Phone Available, Solar, Water Available
Finance and Tax Information
- Home Owners Association Fee: 13.00
- Insurance Expense: 0.00
- Net Operating Income: 0.00
- Other Expense: 0.00
- Tax Year: 2024
Other Features
- Appliances: Dishwasher, Dryer, Microwave, Range, Refrigerator, Washer, Water Softener
- Association Name: Lord Christopher Lopez
- Association Phone: 4079291684
- Country: US
- Interior Features: Ceiling Fans(s), Living Room/Dining Room Combo, Open Floorplan
- Legal Description: HIGHLAND MEADOWS PHASE 2B PB 155 PG 48-51 LOT 186
- Levels: One
- Area Major: 33844 - Haines City/Grenelefe
- Occupant Type: Owner
- Parcel Number: 27-27-09-729505-001860
Similar Properties
Nearby Subdivisions
0103 - Single Fam Class Iii
Alford Oaks
Arrowhead Lake
Avondale
Balmoral Estates
Balmoral Estates Phase 1
Balmoral Estates Phase 3
Bermuda Pointe
Bradbury
Bradbury Creek
Bradbury Creek Phase 1
Bradbury Creek Phase 2
Calabay At Tower Lake Ph 03
Calabay Parc At Tower Lake
Calabay Park At Tower Lake Ph
Calabay Xing
Caribbean Cove
Carolo Terrace
Chanler Rdg Ph 02
Clasco Ridge Estates
Covered Bridge
Craft Walter Subdivision
Cypress Park Estates
Cypress Park Estates Phase 1 P
Dunsons Sub
Eastwood Terrace
Estates At Lake Butler
Estates At Lake Hammock
Estateslake Hammock
Estateslk Hammock
Florida Development Co Subdivi
Grace Ranch
Grace Ranch Ph 1
Grace Ranch Ph 2
Grace Ranch Phase 2
Grace Ranch Phase One
Grace Ranch Phase Two
Gracelyn Grove
Gracelyn Grove Ph 1
Gracelyn Grove Phase 1
Gracelyn Grove Phase 2
Grenelefe
Grenelefe Country Home Area
Grenelefe Country Homes
Grenelefe Estates
Grenelefe Twnhse Area
Haines City
Haines Rdg Ph 4
Haines Ridge
Hammock Reserve
Hammock Reserve Ph 1
Hammock Reserve Ph 2
Hammock Reserve Ph 3
Hammock Reserve Phase 1
Hammock Reserve Phase 2
Hatchwood Estates
Hemingway Place Ph 02
Hidden Lake Preserve
Hidden Lakes North
Highland Mdws
Highland Mdws 4b
Highland Mdws Ph 2a
Highland Mdws Ph 2b
Highland Meadows Ph 2a
Highland Meadows Ph 3
Highland Meadows Ph 7
Hill Top
Hillview
Holliday Manor
Johnston Geo M
Jungle Terrace
Katz Phillip Sub
Kokomo Bay Ph 01
Kokomo Bay Ph 02
Kokomo Bay Ph 1
L M Estates
Lake Confusion Heights Sub
Lake Gordon Heights
Lake Hester Estates
Lake Pierce Oasis Homeowners A
Lake Region Paradise Is
Lake Tracy Estates
Lakeview Landings
Laurel Glen
Lawson Dunes
Lawson Dunes Sub
Liberty Square
Lockhart Smiths Resub
Lockharts Sub
Magnolia Park
Magnolia Park Ph 1 2
Magnolia Park Ph 3
Mariner Cay
Marion Creek
Marion Ridge
Nc
None
Not Applicable
Orchid Terrace
Orchid Terrace Ph 1
Orchid Terrace Ph 2
Orchid Terrace Phase 1
Orchid Terrace Phase 2
Patterson Groves
Patterson Heights
Randa Ridge Ph 01
Randa Ridge Ph 03
Regal Palms At Highland Reserv
Reservehlnd Mdws
Retreat At Lake Marion
Ridge At Highland Meadows 5
Ridgehlnd Mdws
Sample Bros Sub
Sandy Shores
Scenic Ter South Ph 1
Scenic Ter South Ph 2
Scenic Terrace
Scenic Terrace South
Scenic Terrace South Phase 1
Scenic Terrace South Phase 2
Seasons At Forest Creek
Seasons At Heritage Square
Seasons At Hilltop
Seasonsfrst Crk
Seasonsfrst Gate
Seasonsheritage Square
Sequoyah Rdg
Shultz Sub
Southern Dunes
Southern Dunes Estates
Southern Dunes Estates Add
Spring Pines
Stonewood Crossings
Stonewood Crossings Ph 01
Summerlin Grvs Ph 1
Summerlin Grvs Ph 2
Sunset Chase
Sunset Sub
Sweetwater Golf Tennis Club A
Sweetwater Golf Tennis Club F
Tarpon Bay
Tarpon Bay Ph 1
Tarpon Bay Ph 2
Tarpon Bay Ph 3
Tower View Estates
Valencia Hills Sub
Villa Sorrento
Wadsworth J R Sub
Winterhaven
Woodland Terrace Rep 02



