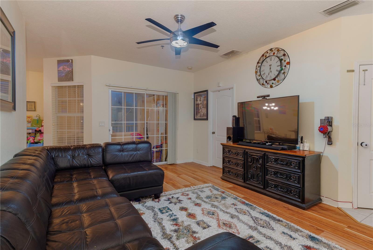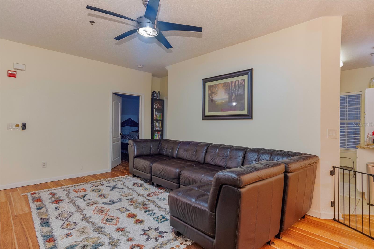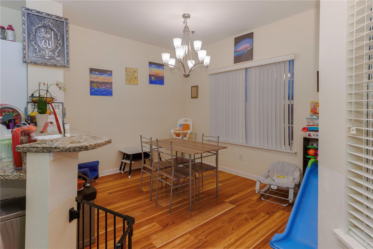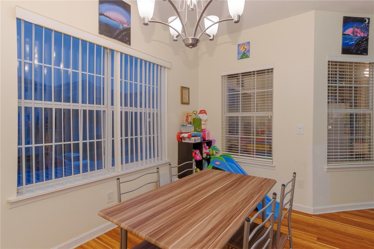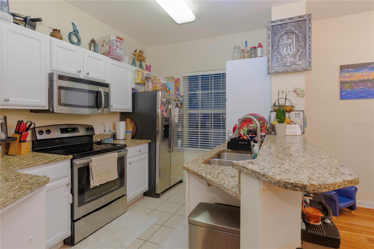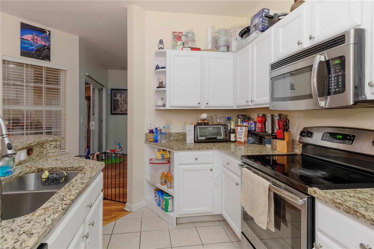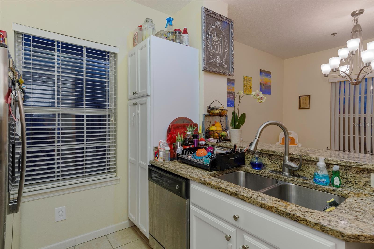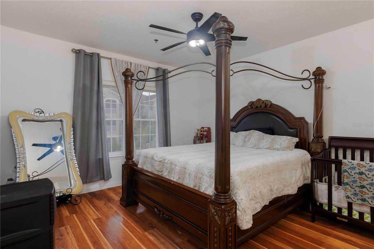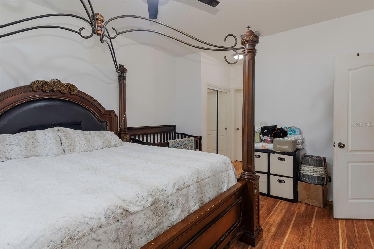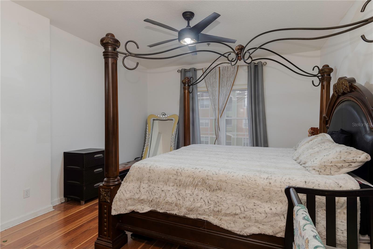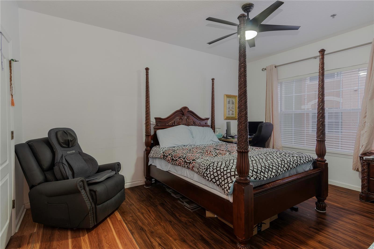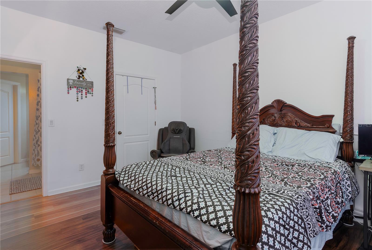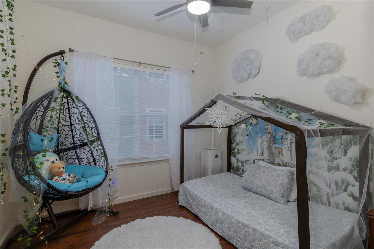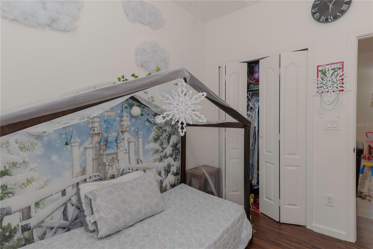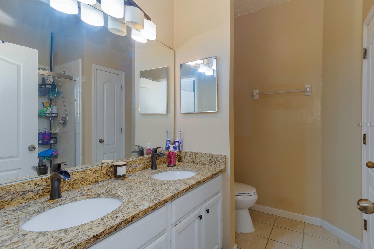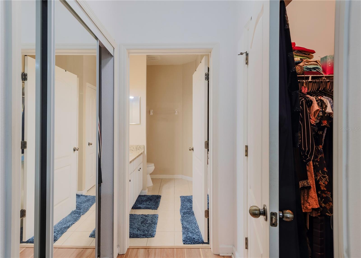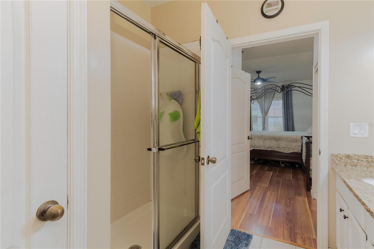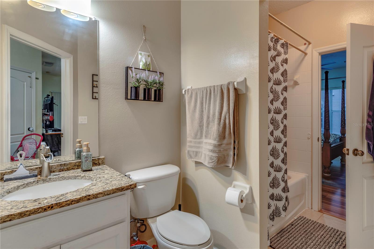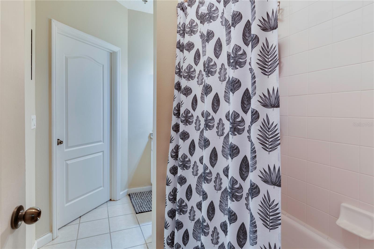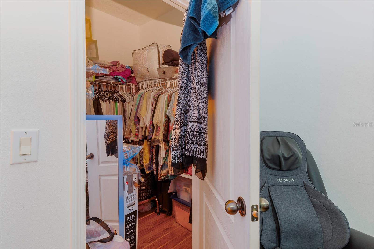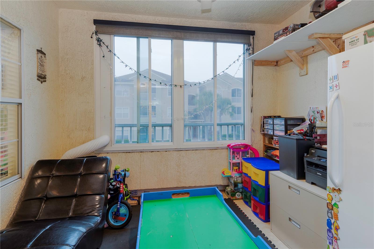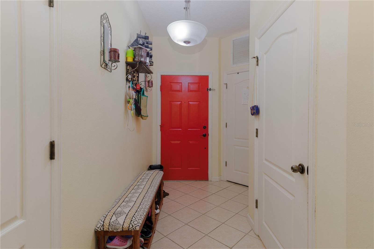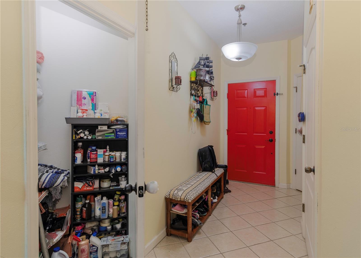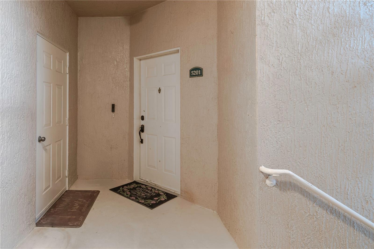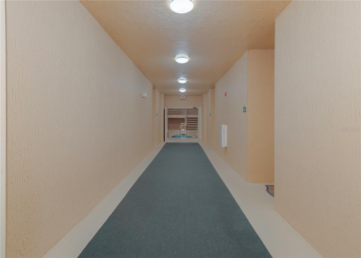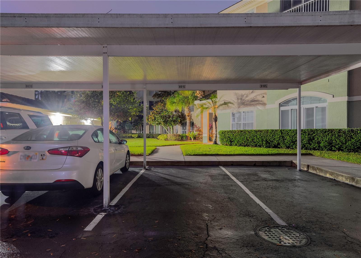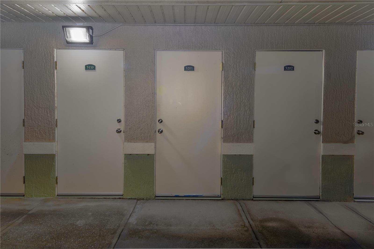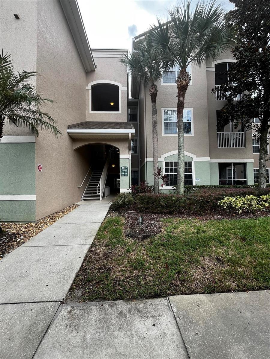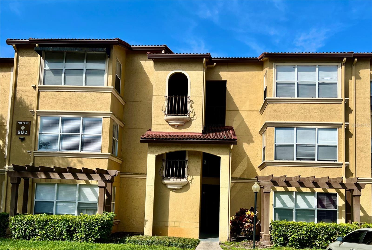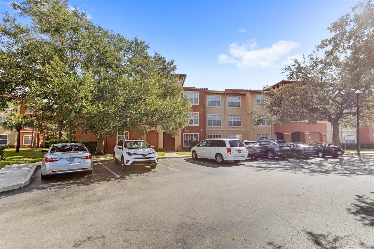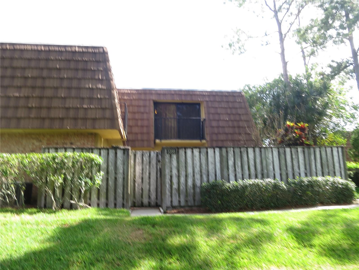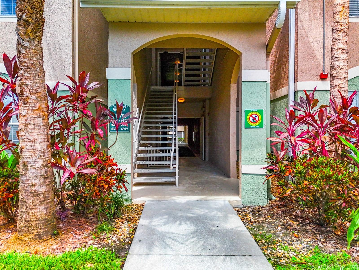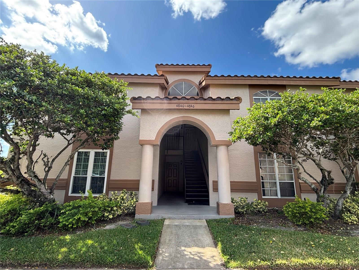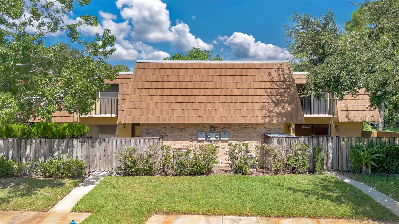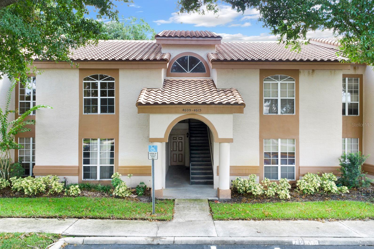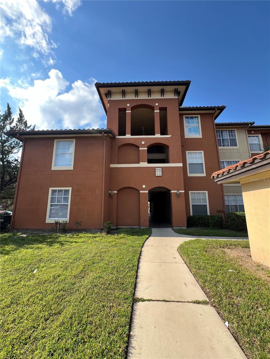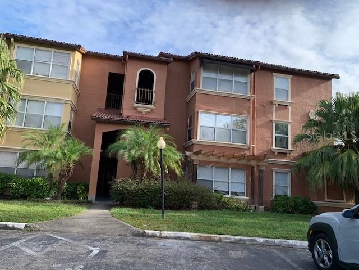Submit an Offer Now!
4817 Cypress Woods Drive 5201, ORLANDO, FL 32811
Property Photos
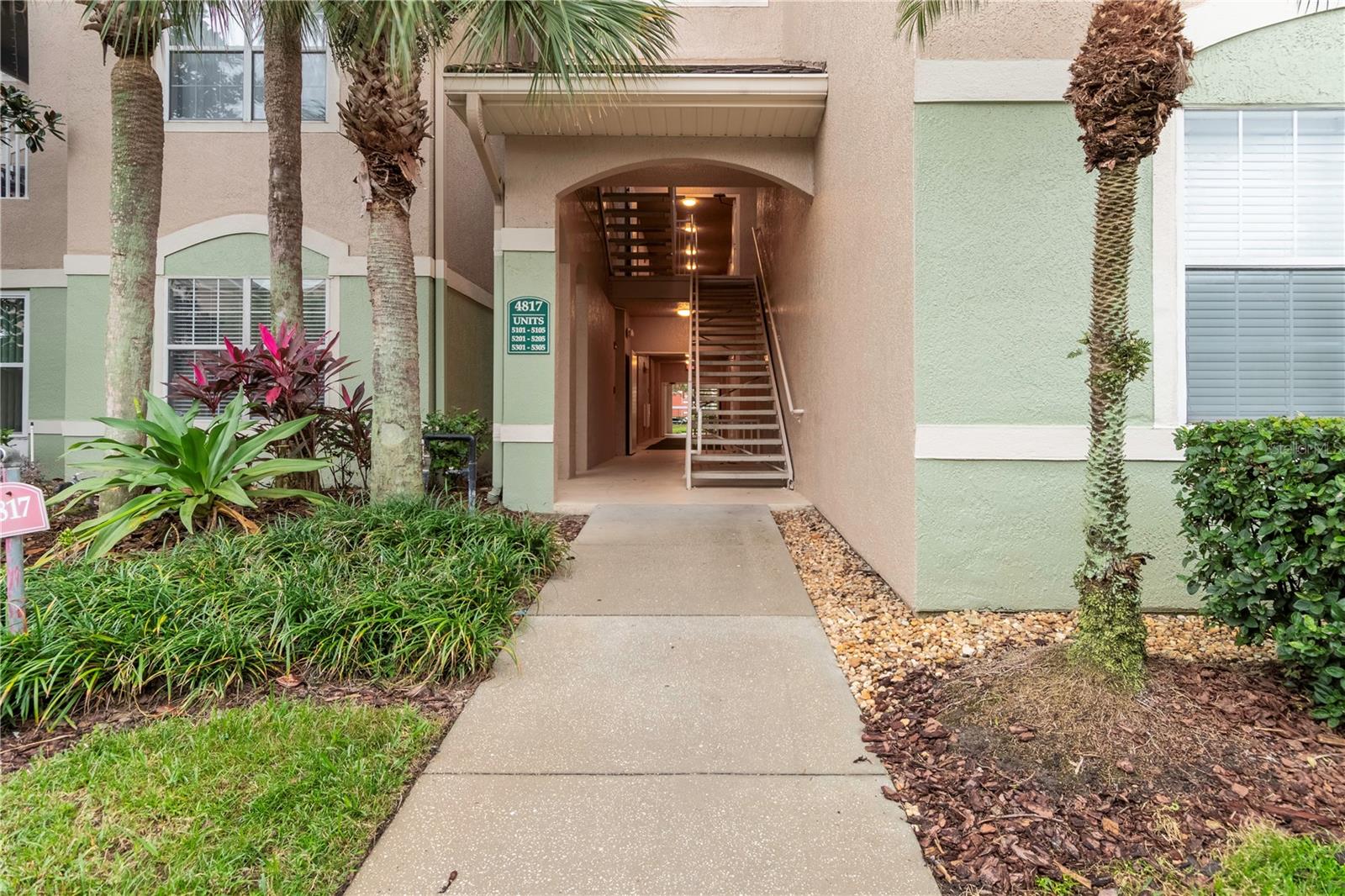
Priced at Only: $239,900
For more Information Call:
(352) 279-4408
Address: 4817 Cypress Woods Drive 5201, ORLANDO, FL 32811
Property Location and Similar Properties
- MLS#: S5114402 ( Residential )
- Street Address: 4817 Cypress Woods Drive 5201
- Viewed: 5
- Price: $239,900
- Price sqft: $171
- Waterfront: No
- Year Built: 2001
- Bldg sqft: 1405
- Bedrooms: 3
- Total Baths: 2
- Full Baths: 2
- Garage / Parking Spaces: 1
- Days On Market: 31
- Additional Information
- Geolocation: 28.4931 / -81.4509
- County: ORANGE
- City: ORLANDO
- Zipcode: 32811
- Subdivision: Summergate Condo Ph 01 5923066
- Building: Summergate Condo Ph 01 59230662
- Elementary School: Millennia Elementary
- Middle School: Southwest Middle
- High School: Dr. Phillips High
- Provided by: LPT REALTY
- Contact: Muhammad Shaikh
- 877-366-2213
- DMCA Notice
-
Description*seller is offering credit for 6 months of hoa fees if under contract by december 15th 2024! * the hoa provides comprehensive services, covering cable (including disney plus and paramount plus), high speed internet, water, sewer, trash, exterior maintenance, insurance, lawn care, and access to a community pool, sauna, gym, and onsite management. Prime location! Just minutes from universal studios, seaworld, downtown orlando, disney, and the mall at millenia, this elegant 3br/2ba, 1,405 sq. Ft. Condo is nestled in the gated and secure summer gate community. Designed for luxury, it features premium finishes including ge stainless steel appliances, granite countertops, laminate flooring, and upgraded faucets in the kitchen and bathrooms. Modern ceiling fans and chic lighting add to its contemporary style. The condo offers two spacious master suites, each with an ensuite bathroom and walk in closet. Additional conveniences include an in unit laundry room with washer and dryer, a sunroom, a dedicated dining area, sprinklers, a utility closet, a carport, and two exterior storage units. With easy access to i 4, international drive, and top local attractions, this community offers unmatched convenience. The condo has received recent upgrades, including a high efficiency carrier hvac system (3 ton, 16 seer) installed in 2022, valued at $13,000, featuring a variable speed air handler, epa approved r 410a refrigerant, and warranties of 10 years for parts and 5 years for labor. In april 2024, a premium roof replacement with a 30 year warranty was completed, along with upgraded flooring in two rooms for added sophistication. Dont miss out on this rare opportunityschedule a showing today to make this exceptional property your own!
Payment Calculator
- Principal & Interest -
- Property Tax $
- Home Insurance $
- HOA Fees $
- Monthly -
Features
Building and Construction
- Covered Spaces: 0.00
- Exterior Features: Irrigation System, Rain Gutters
- Flooring: Ceramic Tile, Laminate
- Living Area: 1405.00
- Roof: Tile
School Information
- High School: Dr. Phillips High
- Middle School: Southwest Middle
- School Elementary: Millennia Elementary
Garage and Parking
- Garage Spaces: 0.00
- Open Parking Spaces: 0.00
Eco-Communities
- Water Source: Public
Utilities
- Carport Spaces: 1.00
- Cooling: Central Air
- Heating: Central
- Pets Allowed: Cats OK, Dogs OK
- Sewer: Public Sewer
- Utilities: BB/HS Internet Available, Cable Connected, Electricity Connected, Sewer Connected, Water Connected
Amenities
- Association Amenities: Cable TV, Clubhouse, Fitness Center, Gated, Maintenance, Pool, Sauna, Storage
Finance and Tax Information
- Home Owners Association Fee Includes: Cable TV, Common Area Taxes, Pool, Escrow Reserves Fund, Internet, Maintenance Structure, Maintenance Grounds, Management, Recreational Facilities, Sewer, Trash, Water
- Home Owners Association Fee: 632.50
- Insurance Expense: 0.00
- Net Operating Income: 0.00
- Other Expense: 0.00
- Tax Year: 2023
Other Features
- Appliances: Dishwasher, Disposal, Dryer, Electric Water Heater, Microwave, Refrigerator, Washer
- Association Name: MARJORIE MARTELL
- Association Phone: 407-999-4899
- Country: US
- Interior Features: Ceiling Fans(s), High Ceilings, Open Floorplan, Split Bedroom, Stone Counters, Walk-In Closet(s), Window Treatments
- Legal Description: SUMMERGATE CONDO PH 5 OR 6254/6 UNIT 5201
- Levels: One
- Area Major: 32811 - Orlando/Orlo Vista/Richmond Heights
- Occupant Type: Owner
- Parcel Number: 18-23-29-8320-05-201
- Unit Number: 5201
- Zoning Code: R-3B
Similar Properties
Nearby Subdivisions
Cypress Creek Village Condo
Cypress Fairway
Cypress Fairway Condos Bldg 6
Cypress Woods
Cypress Woods Condo
Grand Reserve At Kirkman Parke
Grand Reservekirkman Parke Co
Middlebrook Pines
Middlebrook Pines Condo All Ph
Middlebrook Pines Ph 04
Millenia Cove
Not On List
Palm Club Condominium
Palms Club Condo
Palms Club Condominium
Pine Shadows Condo Ph 02
Pine Shadows Condo Ph 03
Pine Shadows Condo Ph 04
Pine Shadows Condo Ph 05
Pine Shadows Condo Ph 06
Pine Shadows Condo Ph3
Residences At Villa Medici Con
Residencesmillenia
Residencesvilla Medici Bldg 5
Residencesvilla Medici Condo
Summergate Condo
Summergate Condo Ph 01 5923066
Summergate Phase 6 Condo
Sunert Lake
Sunset Lake
Sunset Lake Condo
Sunset Lake Condominium
Tamarind Ph 03
Townes Of Southgate
Townes Of Southgate Ph B
Townes Southgate Condo Ph B
Townes Southgate Condo Ph D
Townes Southgate Condo Ph F
Villas Cypress Creek Condo
Walden Palms Condo
Walden Palms Condominium



