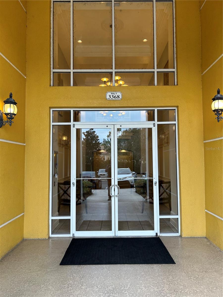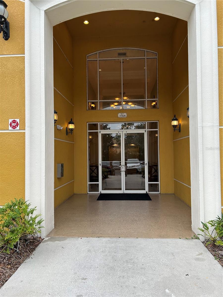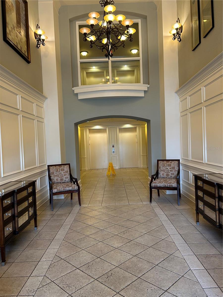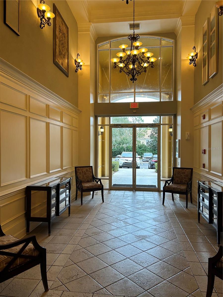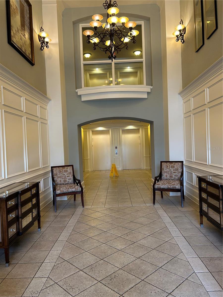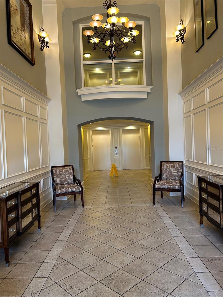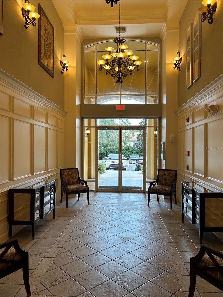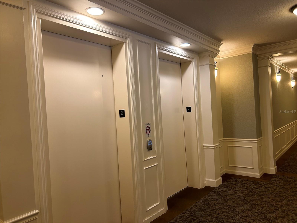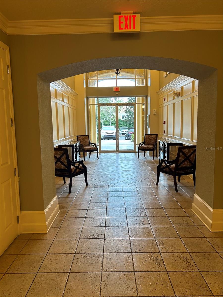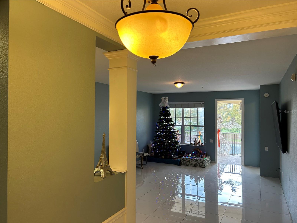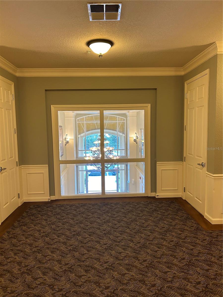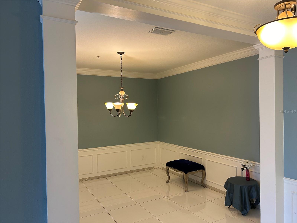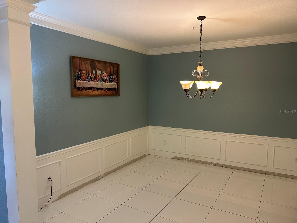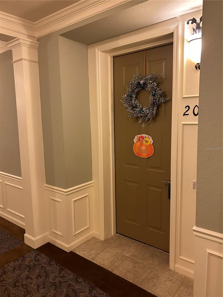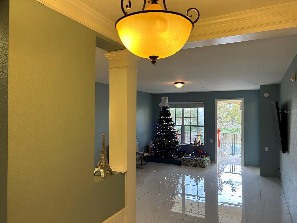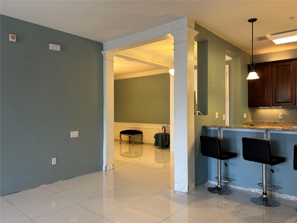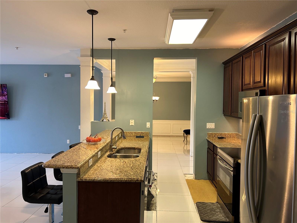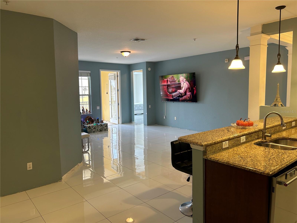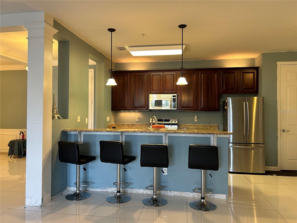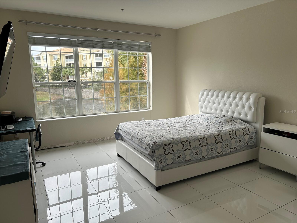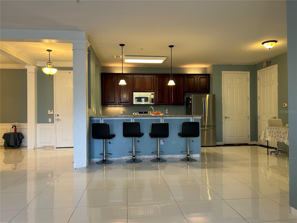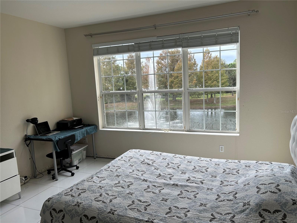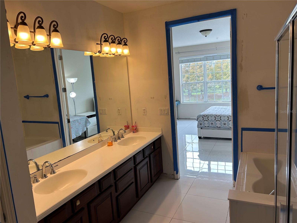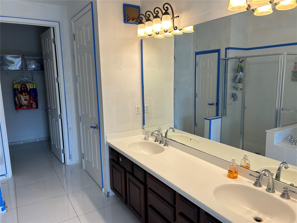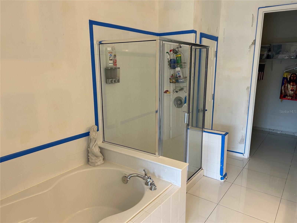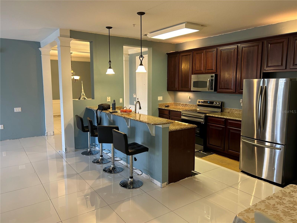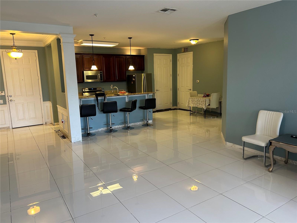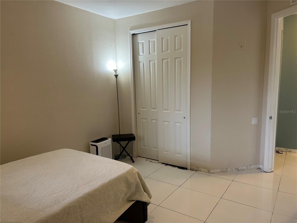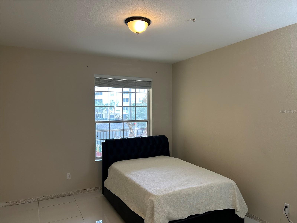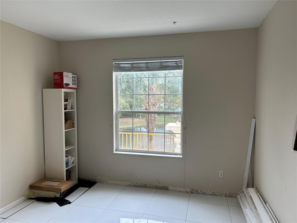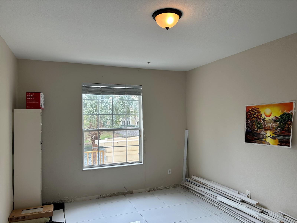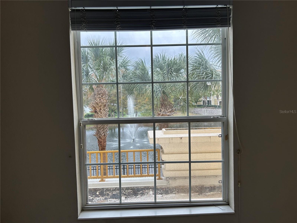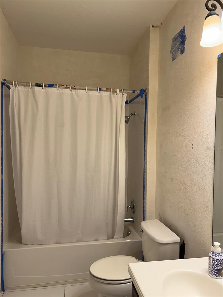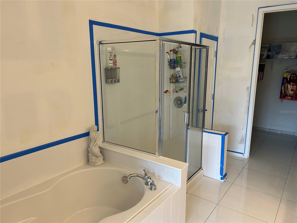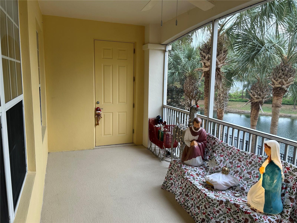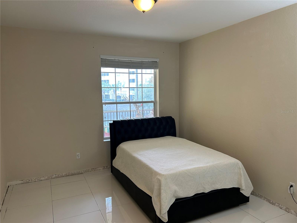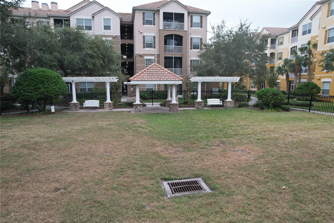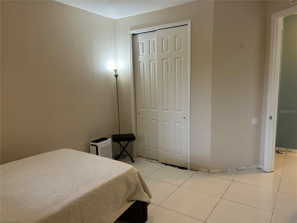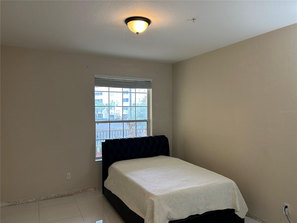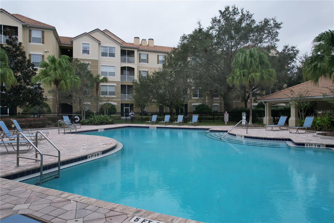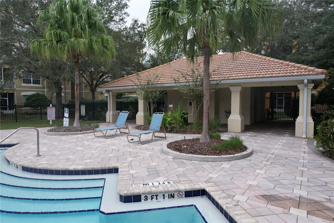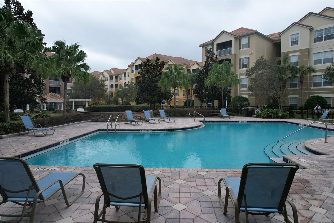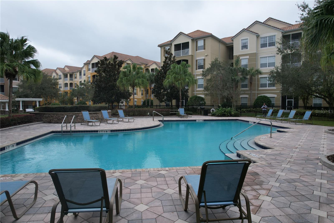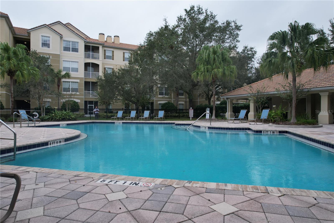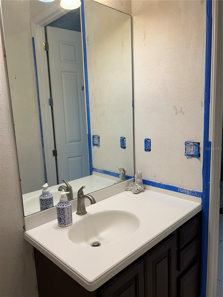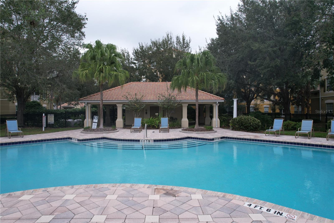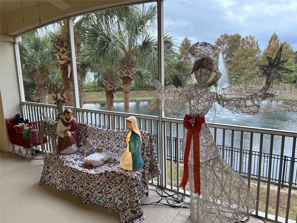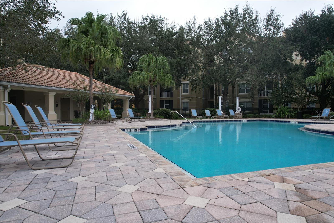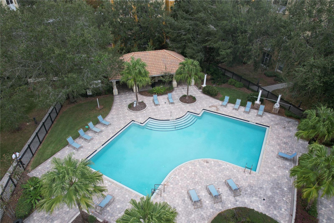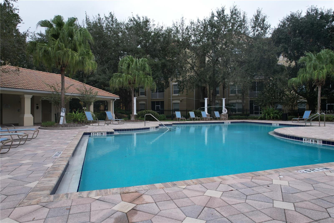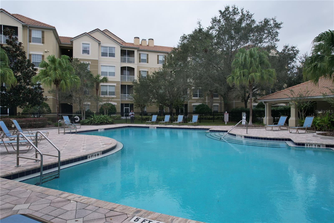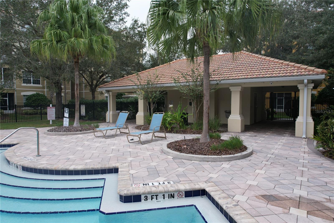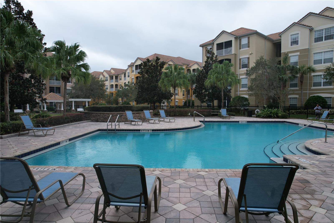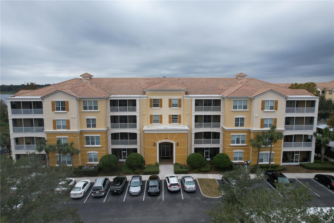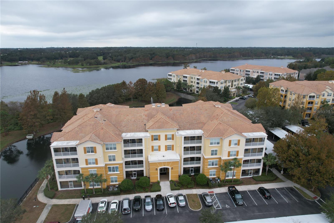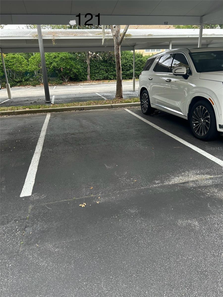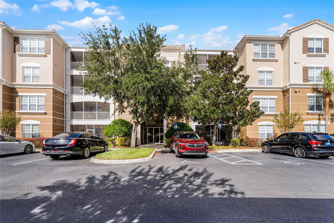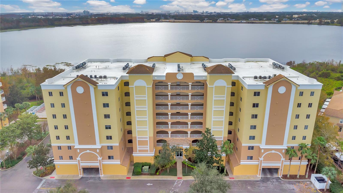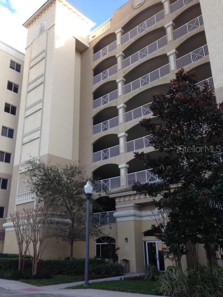Submit an Offer Now!
3368 Robert Trent Jones Drive 206, ORLANDO, FL 32835
Property Photos
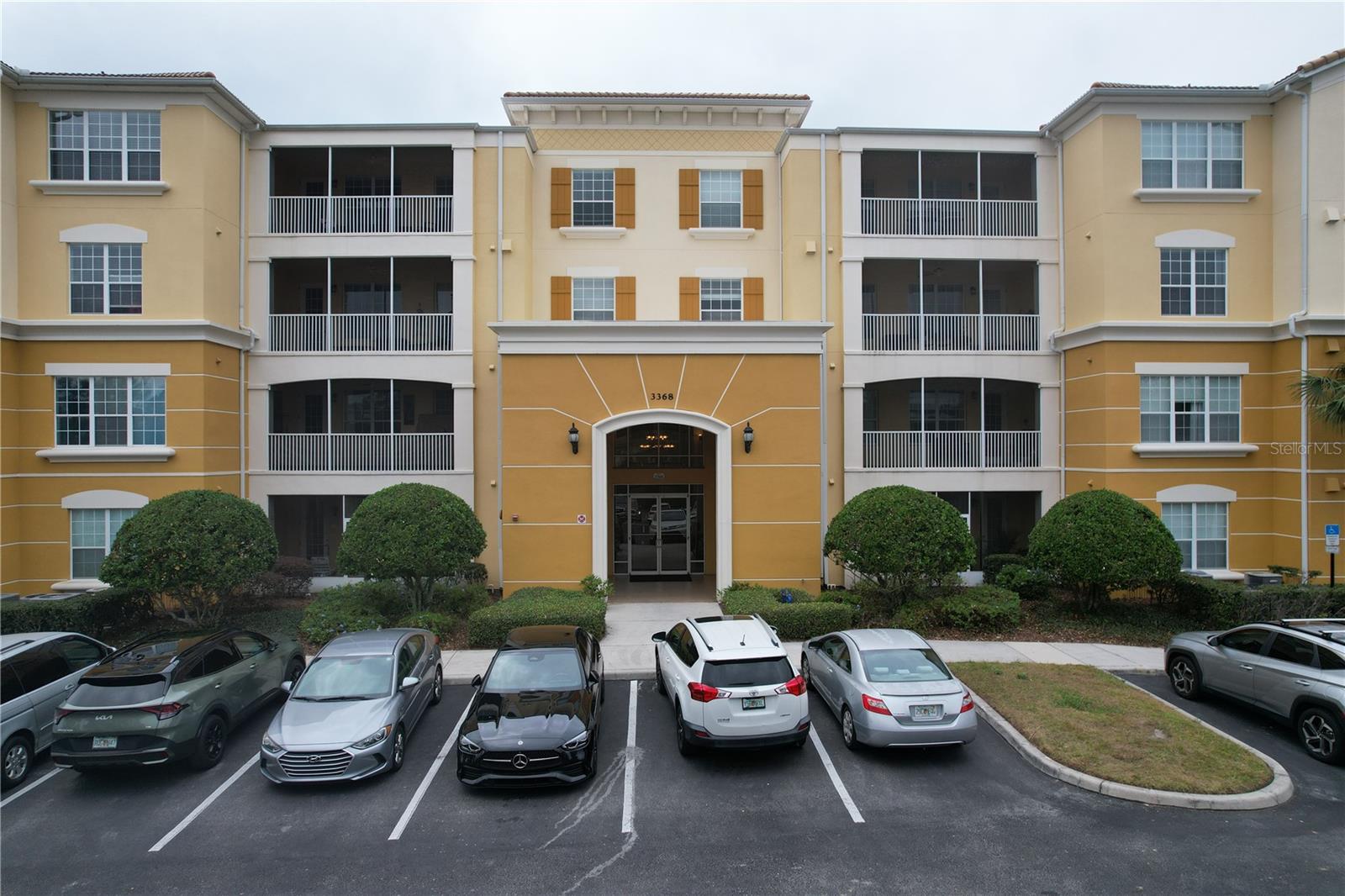
Priced at Only: $388,900
For more Information Call:
(352) 279-4408
Address: 3368 Robert Trent Jones Drive 206, ORLANDO, FL 32835
Property Location and Similar Properties
- MLS#: S5116026 ( Residential )
- Street Address: 3368 Robert Trent Jones Drive 206
- Viewed: 15
- Price: $388,900
- Price sqft: $198
- Waterfront: Yes
- Wateraccess: Yes
- Waterfront Type: Lake
- Year Built: 2008
- Bldg sqft: 1962
- Bedrooms: 3
- Total Baths: 2
- Full Baths: 2
- Garage / Parking Spaces: 1
- Days On Market: 46
- Additional Information
- Geolocation: 28.5051 / -81.47
- County: ORANGE
- City: ORLANDO
- Zipcode: 32835
- Subdivision: Stonebridge Reserve Condominiu
- Building: Stonebridge Reserve Condominium Phase 8
- Elementary School: Windy Ridge Elem
- Middle School: Chain of Lakes
- High School: Olympia
- Provided by: WF REALTY CORP.
- Contact: Juan Santiago Lopez
- 407-994-2900

- DMCA Notice
-
DescriptionSpectacular 3 bedroom 2 bathroom Condominium! Amazing property with private elevator for a Rental portfolio or to make your forever home while happy, safe, and near every major Orlando Park attraction! Must see this beautiful property located just minutes away from Park attractions, Valencia College, highways, restaurants, medical offices, elementary school, middle school and hospitals. About 25 minutes to Orlando International Airport and 5 10 minutes from Universal Studios Attractions. This could be the perfect vacation home for you and your family while visiting Disney Parks attractions and Universal Studios attractions. This condominium is a perfect investment opportunity to add to your rental portfolio, or simply the perfect for ever home. Get ready to enjoy this amazing condominium. The community is gated, fantastic, friendly and safe. This is one of a kind lifetime opportunity to own a beautiful condominium in Florida near everything you want!
Payment Calculator
- Principal & Interest -
- Property Tax $
- Home Insurance $
- HOA Fees $
- Monthly -
Features
Building and Construction
- Covered Spaces: 0.00
- Exterior Features: Balcony, Sidewalk, Storage
- Flooring: Tile
- Living Area: 1962.00
- Roof: Tile
Land Information
- Lot Features: Paved
School Information
- High School: Olympia High
- Middle School: Chain of Lakes Middle
- School Elementary: Windy Ridge Elem
Garage and Parking
- Garage Spaces: 0.00
- Open Parking Spaces: 0.00
- Parking Features: Assigned, Covered, Deeded, Guest
Eco-Communities
- Water Source: Public
Utilities
- Carport Spaces: 1.00
- Cooling: Central Air
- Heating: Electric
- Pets Allowed: Cats OK, Dogs OK
- Sewer: Public Sewer
- Utilities: Cable Connected, Electricity Connected, Sewer Connected, Water Connected
Amenities
- Association Amenities: Lobby Key Required
Finance and Tax Information
- Home Owners Association Fee Includes: Pool, Trash, Water
- Home Owners Association Fee: 0.00
- Insurance Expense: 0.00
- Net Operating Income: 0.00
- Other Expense: 0.00
- Tax Year: 2024
Other Features
- Appliances: Dishwasher, Disposal, Microwave, Range, Refrigerator
- Association Name: Mariluz.onna@fsresidential.com
- Country: US
- Interior Features: Crown Molding, Eat-in Kitchen, High Ceilings, Living Room/Dining Room Combo, Open Floorplan, Primary Bedroom Main Floor, Solid Surface Counters, Stone Counters, Thermostat, Walk-In Closet(s)
- Legal Description: STONEBRIDGE RESERVE CONDOMINIUM PHASE 8 9281/0342 UNIT 20608
- Levels: One
- Area Major: 32835 - Orlando/Metrowest/Orlo Vista
- Occupant Type: Owner
- Parcel Number: 12-23-28-8182-20-608
- Style: Traditional
- Unit Number: 206
- View: Water
- Views: 15
- Zoning Code: PD/RP
Similar Properties
Nearby Subdivisions
1231
Azur At Metrowest Condo
Azurmetrowest
Bermuda Dunes Private Residenc
Carriage Homes At Stonebridge
Carriage Homesstonebridge Com
Central Park Condominium
Central Park Metrowest Condo
Crestview Condo Ph 01
Fountains At Metro West Condom
Fountainsmetro West
Golf Ridge Condo
Hamptons At Metrowest
Hamptonsmetrowest
Horizon At Stonebridge Condo P
Horizonsstonebridge Place Ph 0
Horizonsstoneridge Place Ph 03
Madison At Metrowest
Madison At Metrowest Condo
Madisonmetrowest
Madisonmetrowest Bldg 4
Mandalaystonebridgecommons P
Stonebridge Reserve Condominiu
Stonebridge Reserve Ph 03
Stonebridge Reserve Ph 4
Stonebridge Reserve Ph 6
Tradewinds
Ventura At Stonebridge Commons
Venturastonebridge Commons Ph



